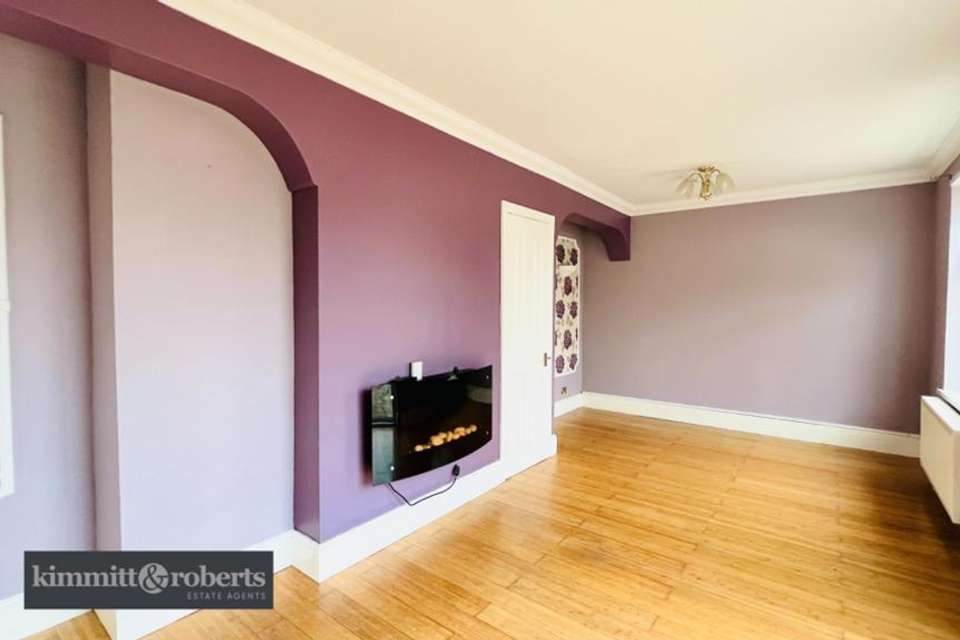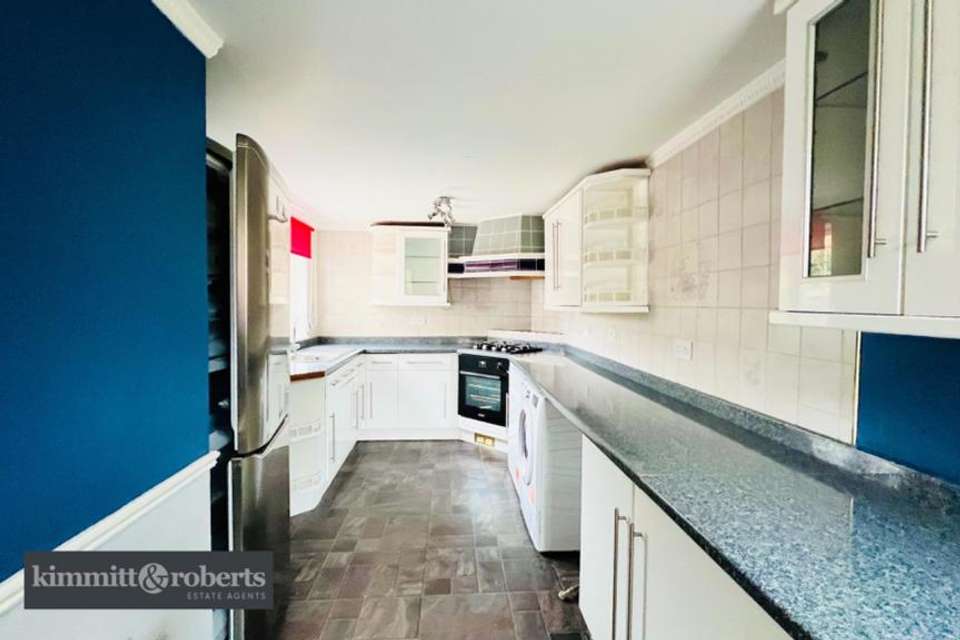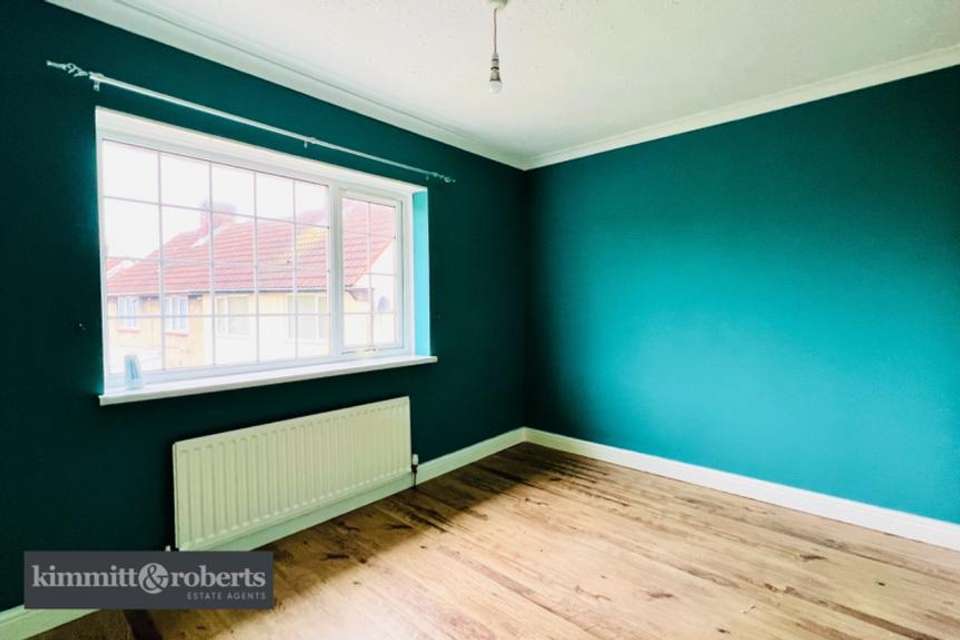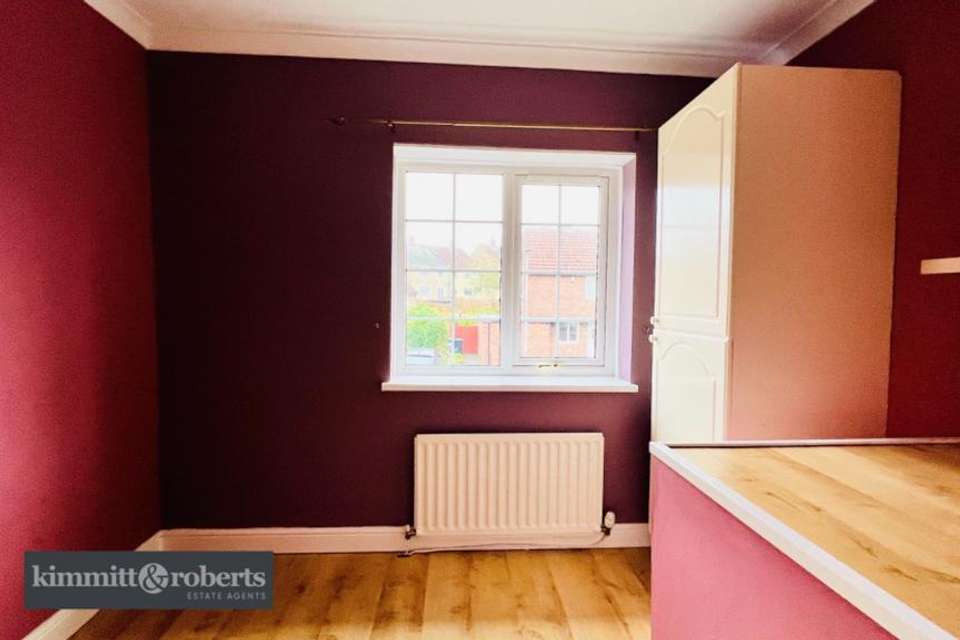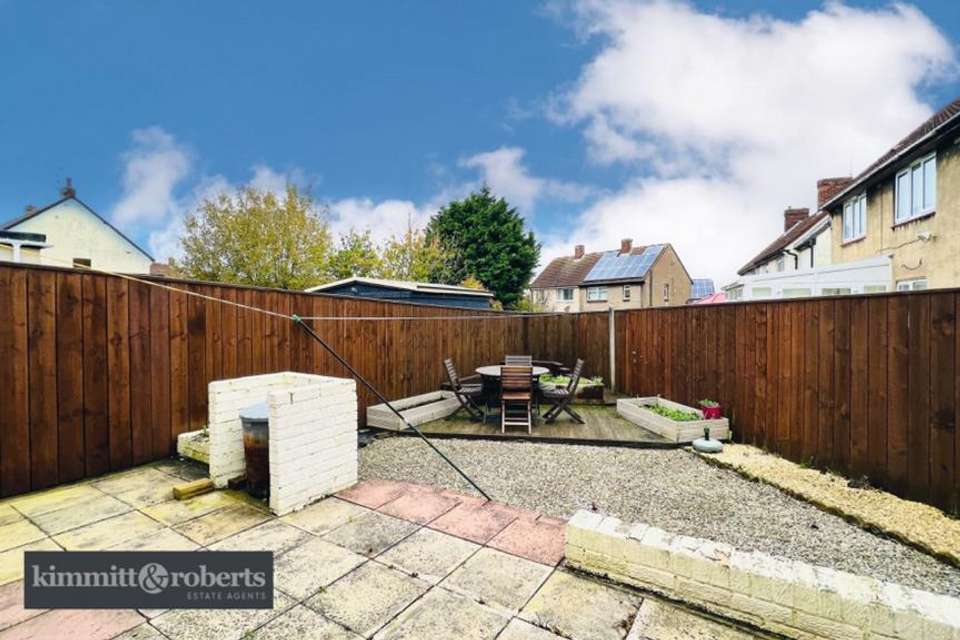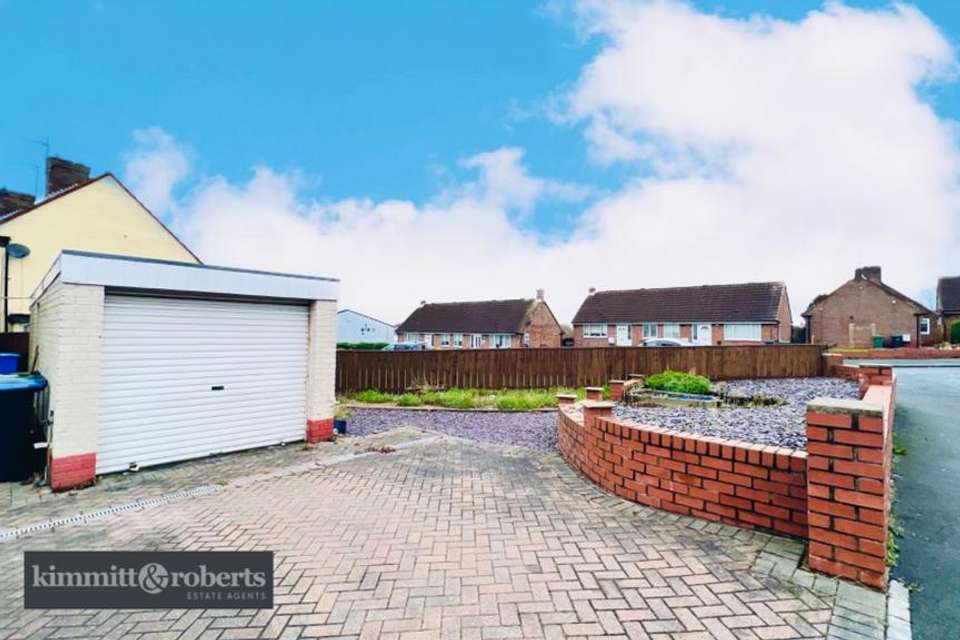3 bedroom semi-detached house for sale
Durham, SR7semi-detached house
bedrooms
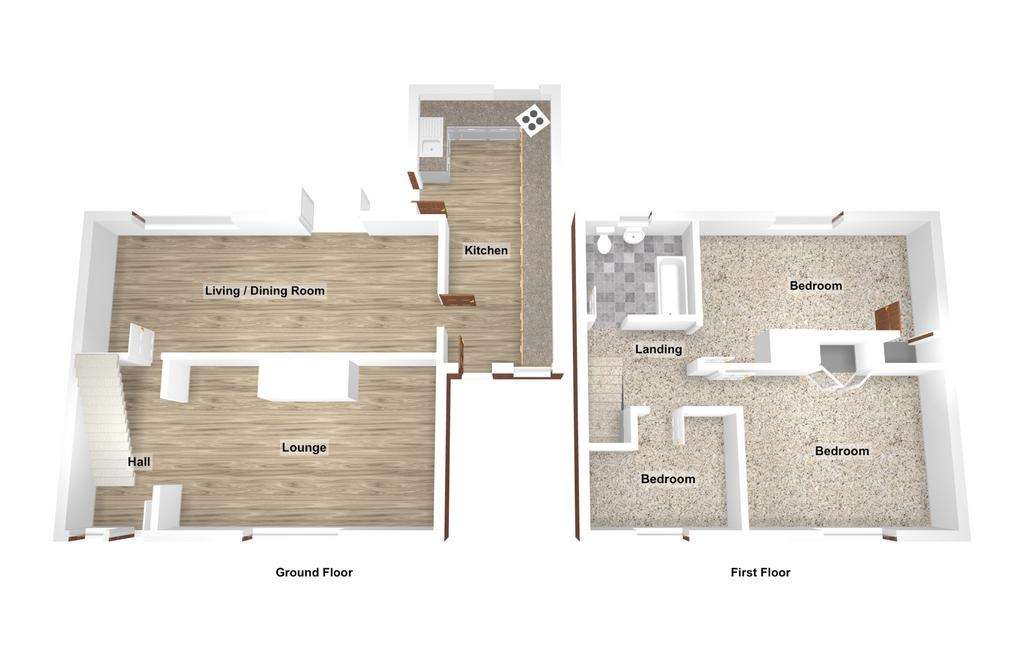
Property photos




+10
Property description
We have pleasure in bringing to the market this three-bedroom semi-detached house, nestled on a prominent corner plot. Boasting a detached garage and an array of impressive features, this residence truly stands out from the crowd. Upon entering, you will be greeted by a larger than average kitchen. The classic design and high-quality finishes create an ambiance of sophistication and functionality, providing the perfect space to cook. The kitchen seamlessly flows into the adjacent dining area, forming a harmonious blend of style and practicality. This property offers two spacious reception rooms, providing versatile spaces to relax and entertain guests. Ascending the staircase, you will discover three generously proportioned bedrooms, each offering ample space and natural light. There is also a family bathroom. Situated on the the edge of Webb Avenue, this home occupies a prime location within the Westlea estate. The property is close to all local amenities, bus routes, schools etc. In addition to the features of the property itself, the detached garage provides secure parking and ample storage space, catering to your practical needs.
Entrance Hallwith double glazed entrance door, radiator, staircase to the first floor and opening t:.
Lounge (3.8 x 3.5)with double glazed window and radiator.
Dining Room (6.0 x 3.1 max)with two double glazed windows, double glazed French doors to the rear and radiator.
Kitchen (5.8 x 1.7)having a range of refitted wall and base units with integrated gas hob, electric oven, extractor hood, stainless steel unit, two double glazed windows, and door to the rear.
FIRST FLOOR
Landingwith loft access.
Bedroom (3.5 x 3.0 max)with double glazed window and radiator.
Bedroom (2.9 x 2.6 max)with double glazed window and radiator.
Bedroom (3.9 x 3.1 max)with double glazed window and radiator.
Bathroomwith modern suite comprising; panel bath with shower over, WC, wash hand basin, tiled walls, tiled floor, double glazed window and radiator.
EXTERIORTo the front of the property is a open plan garden with detached garage on the corner of the site. To the rear there is a low maintenance enclosed garden.
Water MeterNo
Council Tax BandA
Solar PanelsThe property has solar panels installed and they are owned outright.
Entrance Hallwith double glazed entrance door, radiator, staircase to the first floor and opening t:.
Lounge (3.8 x 3.5)with double glazed window and radiator.
Dining Room (6.0 x 3.1 max)with two double glazed windows, double glazed French doors to the rear and radiator.
Kitchen (5.8 x 1.7)having a range of refitted wall and base units with integrated gas hob, electric oven, extractor hood, stainless steel unit, two double glazed windows, and door to the rear.
FIRST FLOOR
Landingwith loft access.
Bedroom (3.5 x 3.0 max)with double glazed window and radiator.
Bedroom (2.9 x 2.6 max)with double glazed window and radiator.
Bedroom (3.9 x 3.1 max)with double glazed window and radiator.
Bathroomwith modern suite comprising; panel bath with shower over, WC, wash hand basin, tiled walls, tiled floor, double glazed window and radiator.
EXTERIORTo the front of the property is a open plan garden with detached garage on the corner of the site. To the rear there is a low maintenance enclosed garden.
Water MeterNo
Council Tax BandA
Solar PanelsThe property has solar panels installed and they are owned outright.
Interested in this property?
Council tax
First listed
Over a month agoDurham, SR7
Marketed by
Kimmitt & Roberts - Seaham 16 North Terrace Seaham, County Durham SR7 7EUPlacebuzz mortgage repayment calculator
Monthly repayment
The Est. Mortgage is for a 25 years repayment mortgage based on a 10% deposit and a 5.5% annual interest. It is only intended as a guide. Make sure you obtain accurate figures from your lender before committing to any mortgage. Your home may be repossessed if you do not keep up repayments on a mortgage.
Durham, SR7 - Streetview
DISCLAIMER: Property descriptions and related information displayed on this page are marketing materials provided by Kimmitt & Roberts - Seaham. Placebuzz does not warrant or accept any responsibility for the accuracy or completeness of the property descriptions or related information provided here and they do not constitute property particulars. Please contact Kimmitt & Roberts - Seaham for full details and further information.




