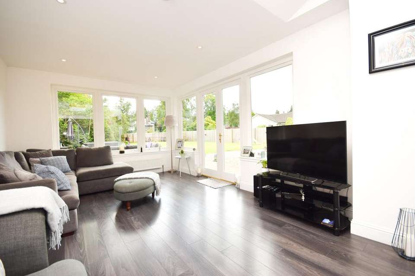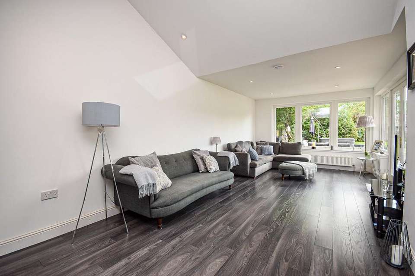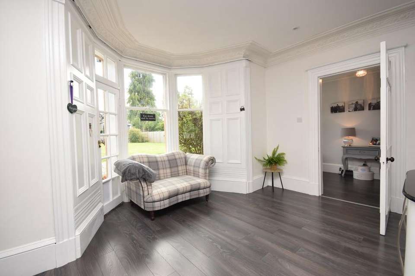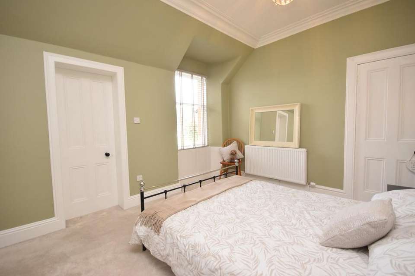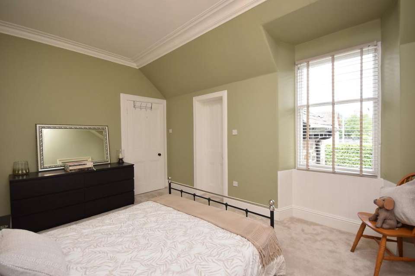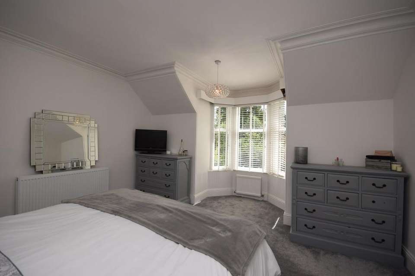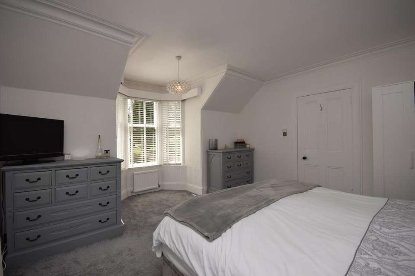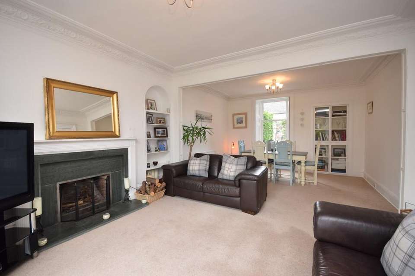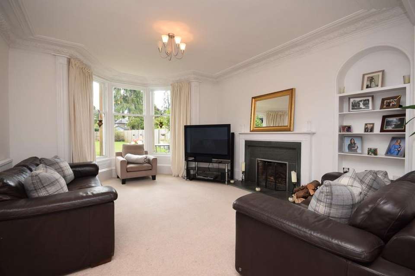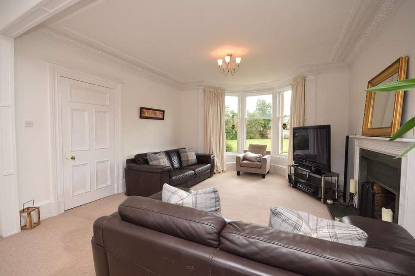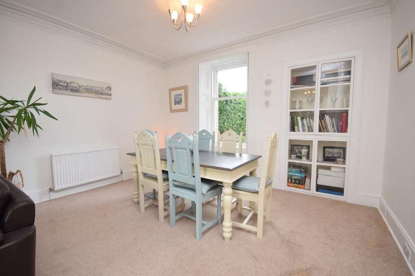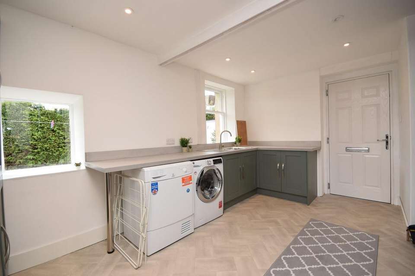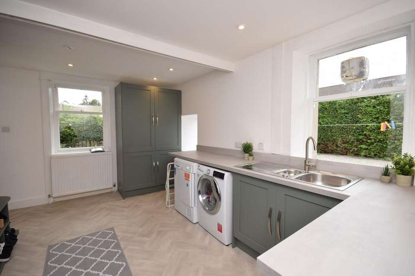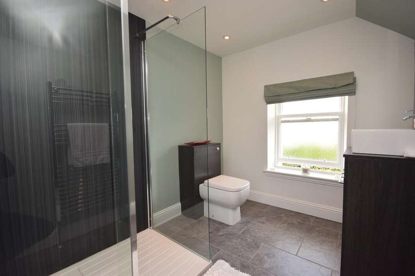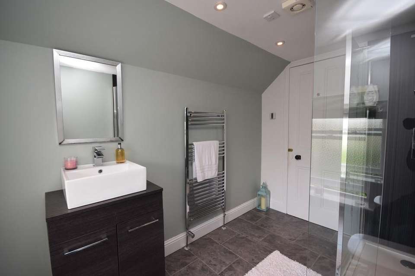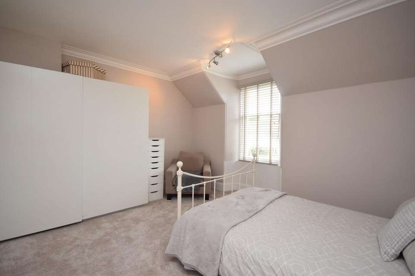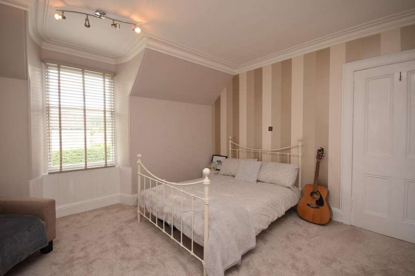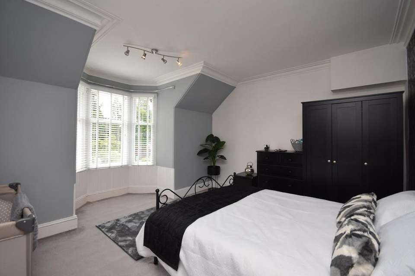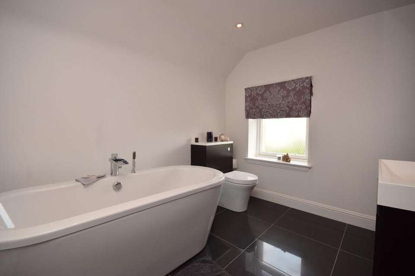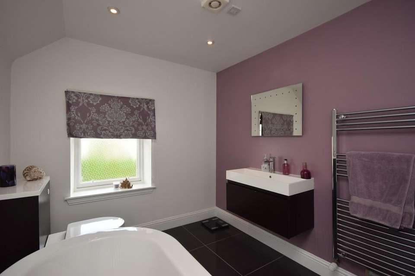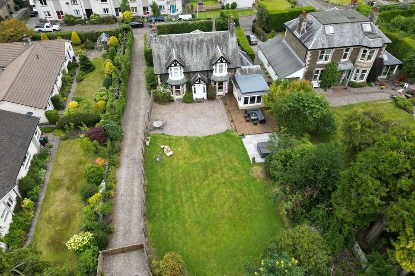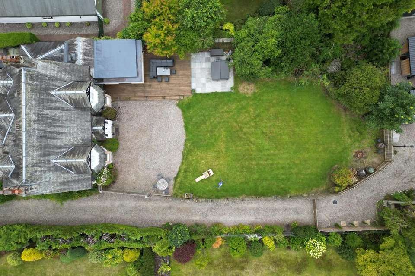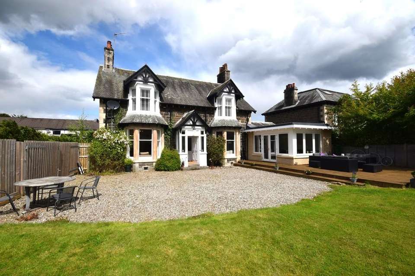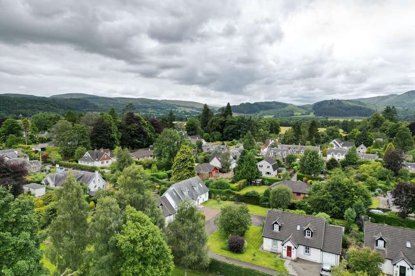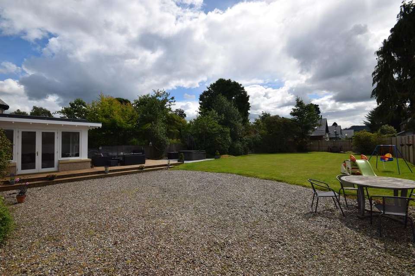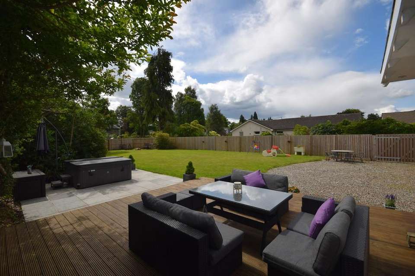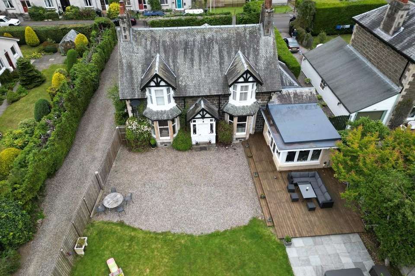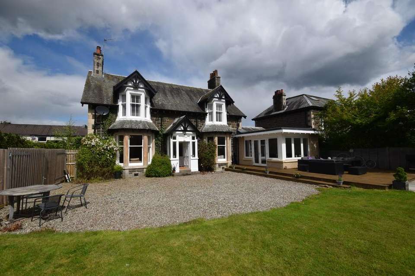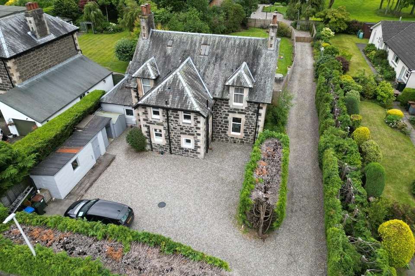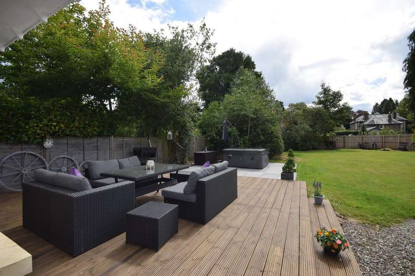4 bedroom detached house for sale
Barrack Road, Comriedetached house
bedrooms
Property photos
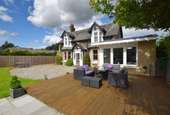
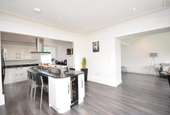
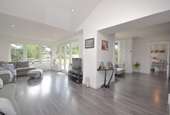
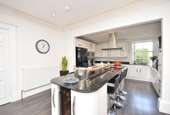
+31
Property description
Next home are delighted to bring to the market this exceptional 4 bedroom detached period villa with original fantastic features situated in the sought after village of Comrie.
Riccarton sits on the most impressive plot and has been finished and extended to a very high modern standard . Accommodation is set over 2 levels and comprises: a very welcoming entrance hall, open plan breakfasting kitchen which has been finished with white wall and base units and a solid black granite worktop with fitted appliances and large island with a seating area. The extension incorporates the old with the new and acts as an additional sitting room with ample room for a variety a free standing furniture and French patio doors that lead to the garden. A further reception room is located on ground floor and acts as an open plan lounge/dining room with an attractive bay window to the front offering views to the garden. There is also a shower room, large boiler cupboard and a utility/boot room located on the ground floor.
The 1st floor is accessed by a carpeted stairwell and leads to 4 double bedrooms , with a principal en-suite shower and a family bathroom. There is also 2 large cupboards located on the landing.
To the rear there is off-street parking provided by a large gravelled driveway. There is also an outbuilding ideal for storage.
The front garden is fully enclosed with timber fencing and has a large lawn, gravelled driveway for additional parking and a large decking area ideal for outdoor dining in the summer months.
Riccarton has all its original features on display and would make the ideal family home.
VESTIBULE
HALL 20' 5" x 6' 6" (6.22m x 1.98m)
LOUNGE/DINER 28' 9" x 13' 4" (8.76m x 4.06m)
KITCHEN/DINER 27' 6" x 1' (8.38m x 0.3m)
FAMILY ROOM 32' x 11' 9" (9.75m x 3.58m)
SHOWER ROOM 10' 4" x 4' 5" (3.15m x 1.35m)
UTILITY ROOM 15' 2" x 9' 3" (4.62m x 2.82m)
LANDING 20' 4" x 6' 9" (6.2m x 2.06m)
BEDROOM(BACK) 13' 5" x 10' 4" (4.09m x 3.15m)
ENSUITE 9' 7" x 6' 2" (2.92m x 1.88m)
BEDROOM(BACK) 13' 4" x 11' 6" (4.06m x 3.51m)
BEDROOM(FRONT RIGHT) 13' 4" x 14' 3" (4.06m x 4.34m)
BEDROOM(FRONT LEFT) 13' 5" x 15' 7" (4.09m x 4.75m)
BATHROOM 7' 2" x 6' 2" (2.18m x 1.88m)
Riccarton sits on the most impressive plot and has been finished and extended to a very high modern standard . Accommodation is set over 2 levels and comprises: a very welcoming entrance hall, open plan breakfasting kitchen which has been finished with white wall and base units and a solid black granite worktop with fitted appliances and large island with a seating area. The extension incorporates the old with the new and acts as an additional sitting room with ample room for a variety a free standing furniture and French patio doors that lead to the garden. A further reception room is located on ground floor and acts as an open plan lounge/dining room with an attractive bay window to the front offering views to the garden. There is also a shower room, large boiler cupboard and a utility/boot room located on the ground floor.
The 1st floor is accessed by a carpeted stairwell and leads to 4 double bedrooms , with a principal en-suite shower and a family bathroom. There is also 2 large cupboards located on the landing.
To the rear there is off-street parking provided by a large gravelled driveway. There is also an outbuilding ideal for storage.
The front garden is fully enclosed with timber fencing and has a large lawn, gravelled driveway for additional parking and a large decking area ideal for outdoor dining in the summer months.
Riccarton has all its original features on display and would make the ideal family home.
VESTIBULE
HALL 20' 5" x 6' 6" (6.22m x 1.98m)
LOUNGE/DINER 28' 9" x 13' 4" (8.76m x 4.06m)
KITCHEN/DINER 27' 6" x 1' (8.38m x 0.3m)
FAMILY ROOM 32' x 11' 9" (9.75m x 3.58m)
SHOWER ROOM 10' 4" x 4' 5" (3.15m x 1.35m)
UTILITY ROOM 15' 2" x 9' 3" (4.62m x 2.82m)
LANDING 20' 4" x 6' 9" (6.2m x 2.06m)
BEDROOM(BACK) 13' 5" x 10' 4" (4.09m x 3.15m)
ENSUITE 9' 7" x 6' 2" (2.92m x 1.88m)
BEDROOM(BACK) 13' 4" x 11' 6" (4.06m x 3.51m)
BEDROOM(FRONT RIGHT) 13' 4" x 14' 3" (4.06m x 4.34m)
BEDROOM(FRONT LEFT) 13' 5" x 15' 7" (4.09m x 4.75m)
BATHROOM 7' 2" x 6' 2" (2.18m x 1.88m)
Interested in this property?
Council tax
First listed
Over a month agoEnergy Performance Certificate
Barrack Road, Comrie
Marketed by
Next Home Estate Agents - Perth 63-65 George Street Perth, Perthshire PH1 5LBPlacebuzz mortgage repayment calculator
Monthly repayment
The Est. Mortgage is for a 25 years repayment mortgage based on a 10% deposit and a 5.5% annual interest. It is only intended as a guide. Make sure you obtain accurate figures from your lender before committing to any mortgage. Your home may be repossessed if you do not keep up repayments on a mortgage.
Barrack Road, Comrie - Streetview
DISCLAIMER: Property descriptions and related information displayed on this page are marketing materials provided by Next Home Estate Agents - Perth. Placebuzz does not warrant or accept any responsibility for the accuracy or completeness of the property descriptions or related information provided here and they do not constitute property particulars. Please contact Next Home Estate Agents - Perth for full details and further information.





