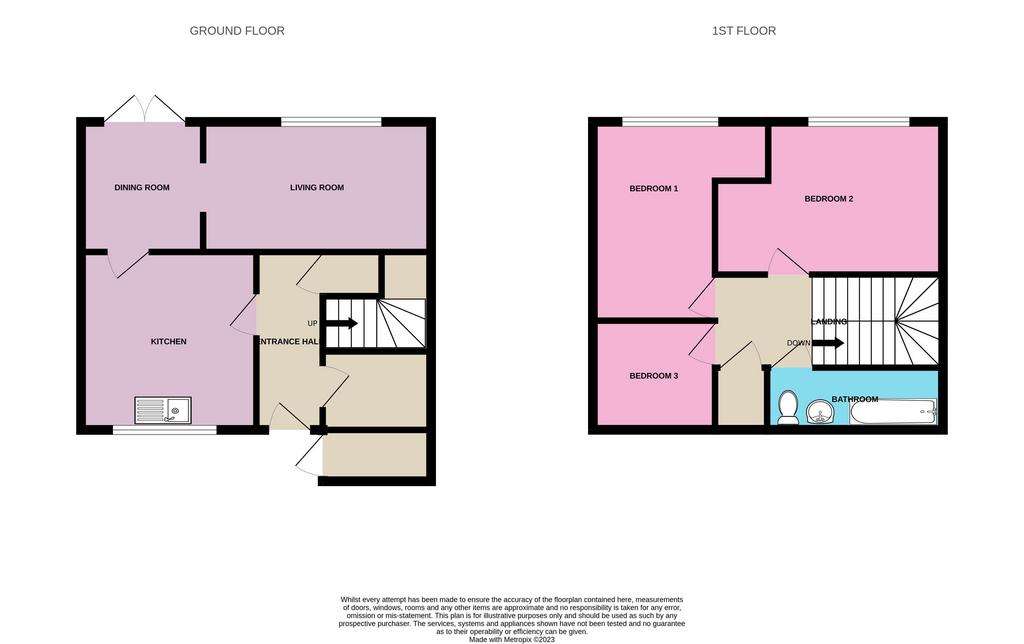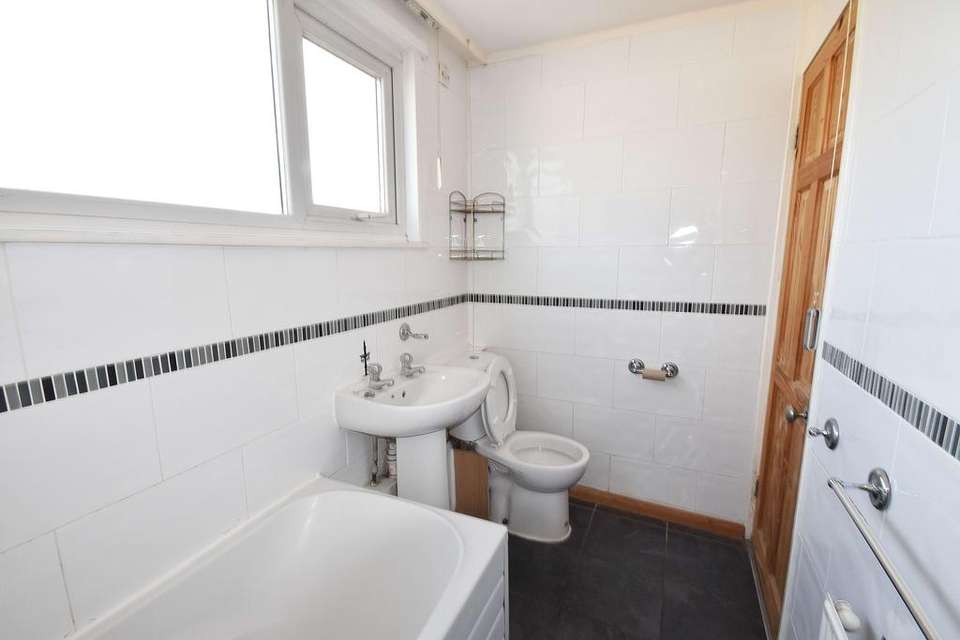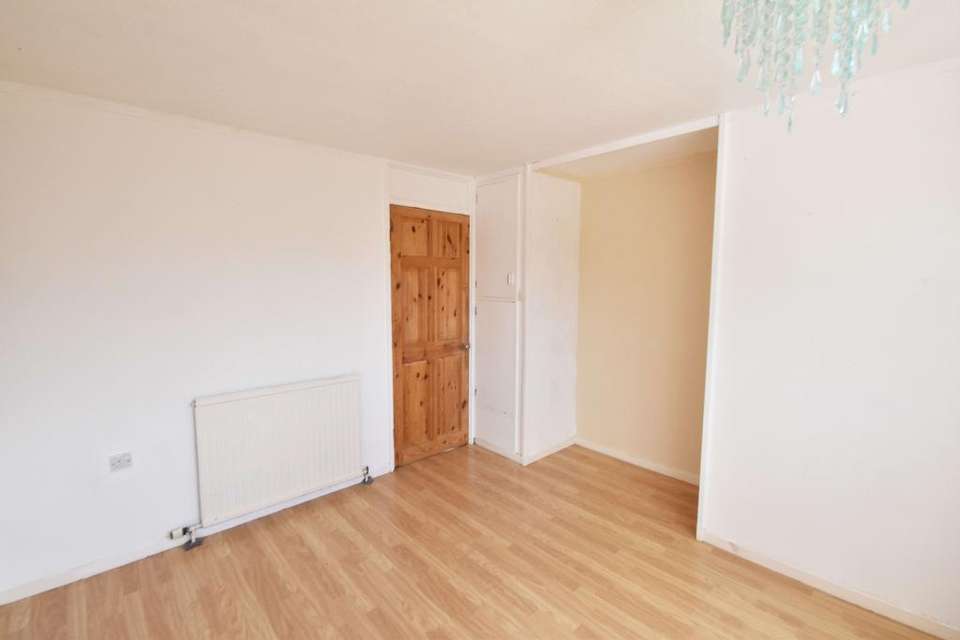3 bedroom terraced house for sale
Goathland Drive, Sheffield S13 7TBterraced house
bedrooms

Property photos




+12
Property description
This spacious freehold 3 bedroom property boasting a open plan living room/diner, large kitchen, and ample sized double rooms would make an ideal property for an investor looking to add to their current portfolio. This property could also make a fantastic home for a first time buyer with very little work. The property has a large rear garden which is accessed through two patio doors in the living room/diner along with front driveway easily able to accommodate a large car. No chain and with easy access to local amenities and excellent transport links this truly is an attractive property to buyers and investors.Please note this is a non standard construction property. Please ask us for further details.
This home includes:01 - Living Room
3.76m x 3.33m (12.5 sqm) - 12' 4" x 10' 11" (134 sqft)
Rear facing living room directly connected to the dining room making this a wonderful open plan living/dining room. Large window allows lots of natural light to fill the room.
02 - Dining Room
3.38m x 2.41m (8.1 sqm) - 11' 1" x 7' 10" (87 sqft)
Directly connected to the living room through a wonderful arch this dining room will easily hold a large dining table. With easy access to the garden through double patio doors
03 - Kitchen
3.3m x 3.25m (10.7 sqm) - 10' 9" x 10' 7" (115 sqft)
A lovely open front facing kitchen with large window directly connecting to the living/dining room. Plumbing and space for washing machine and cooker position. Inset sink and tiled splashback areas.
04 - Bedroom 1
4.22m x 2.95m (12.4 sqm) - 13' 10" x 9' 8" (133 sqft)
The largest of the double bedrooms this wonderful room is spacious and easily able to hold a large bed and other bedroom furniture. Large window lights up the room.
05 - Bedroom 2
3.28m x 2.9m (9.5 sqm) - 10' 9" x 9' 6" (102 sqft)
This rear facing bedroom which is the second largest bedroom. Is also able to hold a large bed and bedroom furniture. Overlooking the rear garden with a large window allows natural light to fill the room
06 - Bedroom 3
2.97m x 2.36m (7 sqm) - 9' 8" x 7' 8" (75 sqft)
This front facing room, would make an ideal children's bedroom. Large window and enough space for plenty of bedroom furniture.
07 - Bathroom
2.8m x 1.4m (3.9 sqm) - 9' 2" x 4' 7" (42 sqft)
Functional bathroom. Bath comes with mixer tap, along with basin and toilet. Tiled wall to floor with radiator
Please note, all dimensions are approximate / maximums and should not be relied upon for the purposes of floor coverings.
Additional Information:
Council Tax:
Band A
Energy Performance Certificate (EPC) Rating:
Band D (55-68)
This home includes:01 - Living Room
3.76m x 3.33m (12.5 sqm) - 12' 4" x 10' 11" (134 sqft)
Rear facing living room directly connected to the dining room making this a wonderful open plan living/dining room. Large window allows lots of natural light to fill the room.
02 - Dining Room
3.38m x 2.41m (8.1 sqm) - 11' 1" x 7' 10" (87 sqft)
Directly connected to the living room through a wonderful arch this dining room will easily hold a large dining table. With easy access to the garden through double patio doors
03 - Kitchen
3.3m x 3.25m (10.7 sqm) - 10' 9" x 10' 7" (115 sqft)
A lovely open front facing kitchen with large window directly connecting to the living/dining room. Plumbing and space for washing machine and cooker position. Inset sink and tiled splashback areas.
04 - Bedroom 1
4.22m x 2.95m (12.4 sqm) - 13' 10" x 9' 8" (133 sqft)
The largest of the double bedrooms this wonderful room is spacious and easily able to hold a large bed and other bedroom furniture. Large window lights up the room.
05 - Bedroom 2
3.28m x 2.9m (9.5 sqm) - 10' 9" x 9' 6" (102 sqft)
This rear facing bedroom which is the second largest bedroom. Is also able to hold a large bed and bedroom furniture. Overlooking the rear garden with a large window allows natural light to fill the room
06 - Bedroom 3
2.97m x 2.36m (7 sqm) - 9' 8" x 7' 8" (75 sqft)
This front facing room, would make an ideal children's bedroom. Large window and enough space for plenty of bedroom furniture.
07 - Bathroom
2.8m x 1.4m (3.9 sqm) - 9' 2" x 4' 7" (42 sqft)
Functional bathroom. Bath comes with mixer tap, along with basin and toilet. Tiled wall to floor with radiator
Please note, all dimensions are approximate / maximums and should not be relied upon for the purposes of floor coverings.
Additional Information:
Council Tax:
Band A
Energy Performance Certificate (EPC) Rating:
Band D (55-68)
Interested in this property?
Council tax
First listed
2 weeks agoEnergy Performance Certificate
Goathland Drive, Sheffield S13 7TB
Marketed by
EweMove Sales & Lettings - Rotherham Rotherham Rotherham S60 1AAPlacebuzz mortgage repayment calculator
Monthly repayment
The Est. Mortgage is for a 25 years repayment mortgage based on a 10% deposit and a 5.5% annual interest. It is only intended as a guide. Make sure you obtain accurate figures from your lender before committing to any mortgage. Your home may be repossessed if you do not keep up repayments on a mortgage.
Goathland Drive, Sheffield S13 7TB - Streetview
DISCLAIMER: Property descriptions and related information displayed on this page are marketing materials provided by EweMove Sales & Lettings - Rotherham. Placebuzz does not warrant or accept any responsibility for the accuracy or completeness of the property descriptions or related information provided here and they do not constitute property particulars. Please contact EweMove Sales & Lettings - Rotherham for full details and further information.

















