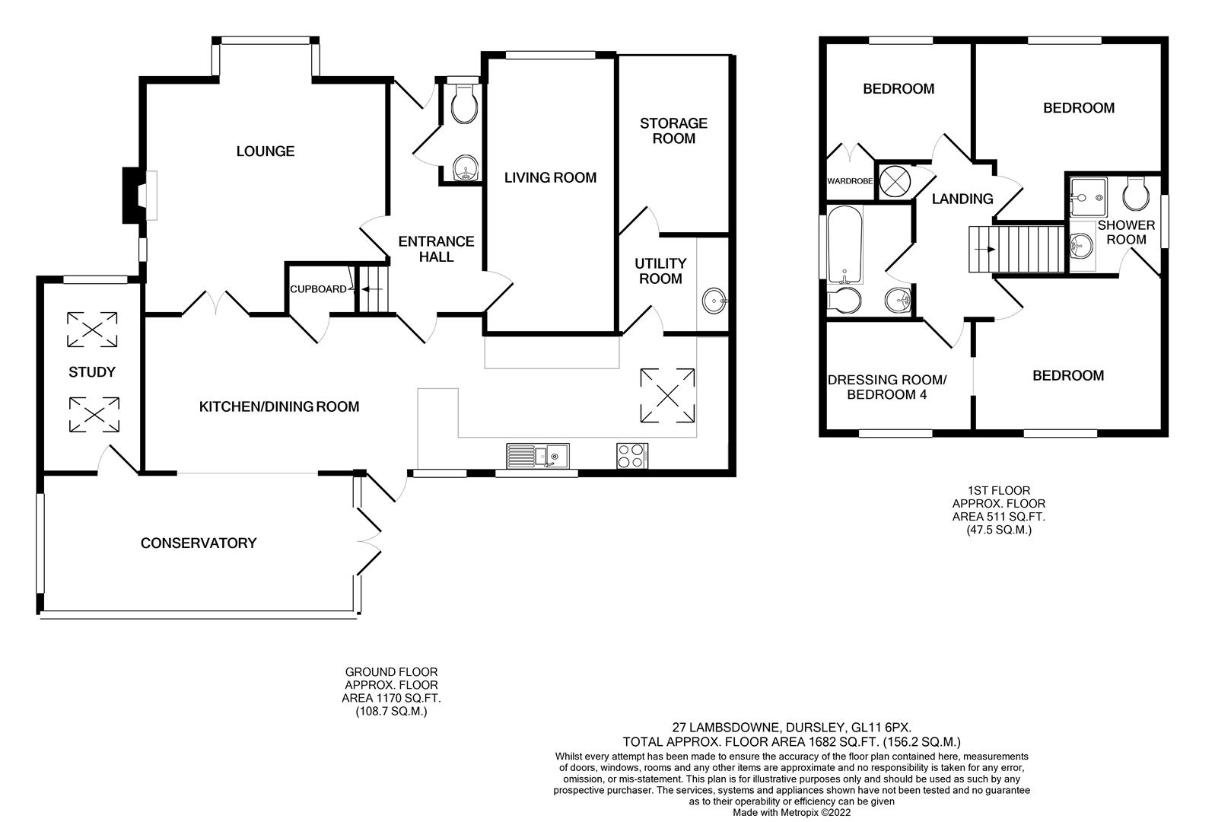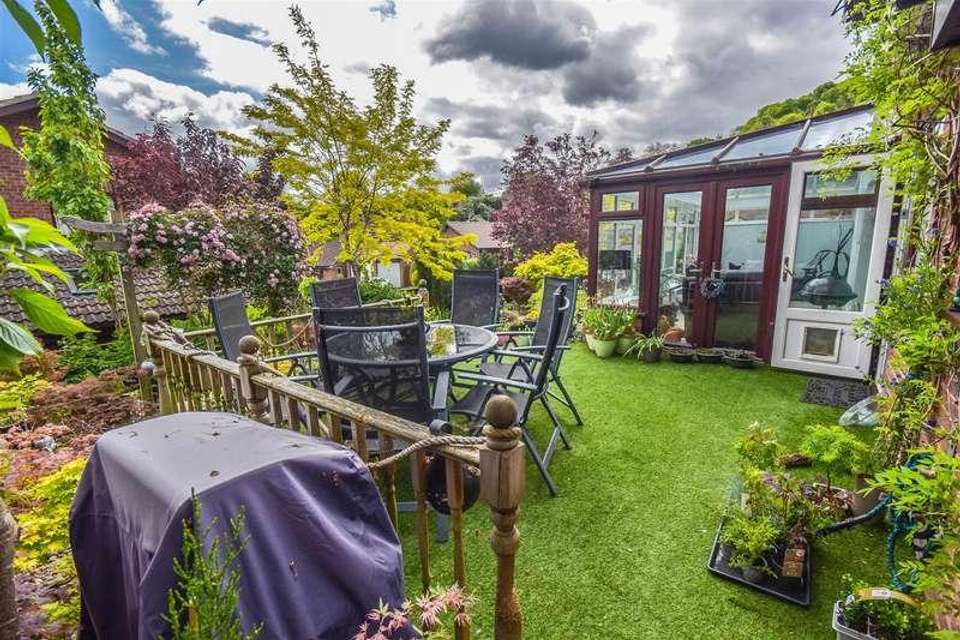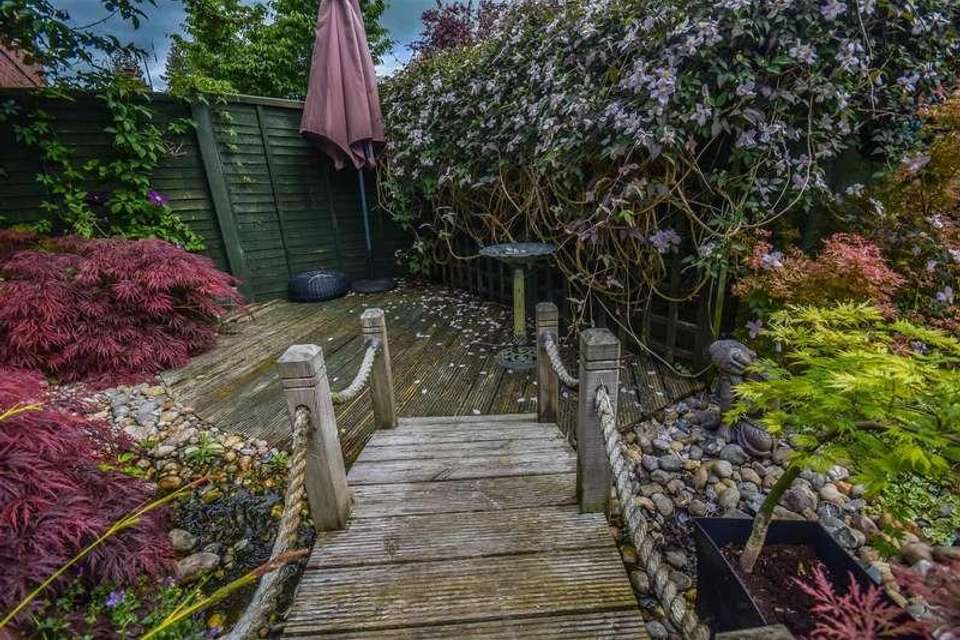4 bedroom detached house for sale
Dursley, GL11detached house
bedrooms

Property photos




+18
Property description
Extremely well presented detached four/five bedroom house in sought after cul-de-sac location, entrance hall, cloakroom, living room, spacious kitchen/dining room opening into reception room/conservatory, utility, former garage/store, study, ground floor bedroom four, three good sized first floor bedrooms, fourth bedroom converted to dressing room, en-suite shower room, modern bathroom/third wc, potential for annexe accommodation, attractively laid out landscaped gardens, parking, must be seen, Energy Rating: DSITUATIONThis superbly presented four bedroom detached house is situated in the popular Lambsdowne area of Dursley, which is on the outskirts of the town and within close proximity to woodlands and Stinchcombe Hill. The property is well located for local shopping facilities in Woodfields, including mini-market, hairdressers and butchers. Cam village has Tesco's supermarket and a range of retailers including post office, hairdressers and takeaways. Dursley town offers a wider range of local retailers along with Sainsbury's supermarket and leisure facilities include, library, swimming pool and 18 hole golf course at Stinchcombe Hill. Cam and Dursley have a choice of four primary schools and secondary schooling at the popular Rednock Comprehensive School. Cam has a 'Park and Ride' railway station with regular services to Gloucester and Bristol and onward connections to the National Rail network. The village is also well placed for commuting throughout the South West via the A38 and M5/M4 motorway network.DIRECTIONSFrom Dursley town centre, proceed north west out of town on the A4135 continuing straight across at the first mini-roundabout, at the second mini-roundabout (opposite the Police Station) take the first exit and continue for approximately 250 metres and take the first turning on the right into Lambsdowne, continue for approximately 200 metres turning left and number 27 can be found immediately on the right.DESCRIPTIONThe property was constructed in the early 1990's by Barrett Homes as a four bedroom detached with originally a double garage, the current owners have carried out extensive improvements, which include the conversion of one of the garages to a further reception/fourth bedroom, extension of the kitchen/dining room, which previously incorporated the utility to make a 38 foot kitchen/dining room with an attractive range of wooden units and lantern roof lights over the kitchen area. In addition, the further garage has been converted into utility and adjoining store, but retains the roller garage door. Leading from the dining room, there is a spacious reception room/conservatory and this gives access to the side study. On the first floor, the original four bedroom accommodation is retained with the fourth bedroom being currently used as a dressing room, this could easily be reverted to a bedroom if required. The master bedroom has en-suite shower room and there is a family bathroom. The gardens are a particular feature of the property and have been landscaped to a good standard and must be seen to be fully appreciated.THE ACCOMMODATION(Please note that our room sizes are quoted in metres to the nearest one hundredth of a metre on a wall to wall basis. The imperial equivalent (included in brackets) is only intended as an approximate guide).CANOPY PORCHENTRANCE HALLHaving double glazed front door, two radiators, stairs to first floor.CLOAKROOMHaving wc, vanity wash hand basin, radiator and double glazed window to front.LIVING ROOM5.12m x 4.6m narrowing to 3.42m (16'9 x 15'1 narHaving square double glazed bay window to front, attractive stone effect fireplace with coal effect gas fire, double doors to dining room and wooden flooring.KITCHEN/DINING ROOM11.82m x 2.62m (38'9 x 8'7 )Having attractive range of wooden Shaker effect wall, tall and base units incorporating glazed display cabinet, inset double bowl single drainer sink unit, inset ceramic hob with cooker hood over, integrated double oven, integrated single oven, integrated microwave, integrated dishwasher, integrated fridge and freezer, lantern ceiling light, inset ceiling spotlights, double glazed window and door to rear, under stairs storage cupboard and tiled flooring,.UTILITY2.42m x 1.87m (7'11 x 6'1 )Having plumbing for washing machine, range of wall and base units, sink and radiator.CONSERVATORY/RECEPTION ROOM5.87m x 2.43m (19'3 x 7'11 )Having opening from dining room, radiator, double glazed surround and double glazed French doors to side.STUDY3.65m x 1.93m (11'11 x 6'3 )Having two roof lights, double glazed window to front, fitted mirrored double wardrobe.RECEPTION ROOM/BEDROOM FOUR5.21m x 2.48m (17'1 x 8'1 )Having double glazed window to front.ON THE FIRST FLOORLANDINGHaving airing cupboard with tank.BEDROOM ONE3.64m x 2.96m (11'11 x 9'8 )Having double glazed window to rear, radiator and opening to:BEDROOM FOUR/DRESSING ROOM2.85m x 1.97m (9'4 x 6'5 )Having hanging space.EN-SUITE SHOWER ROOMWith vanity wash hand basin, wc, shower cubicle with electric shower and ladder towel rail.BEDROOM TWO3.58m x 2.57m widening to 3.45m (11'8 x 8'5 wideHaving double glazed window to front, and radiator.BEDROOM THREE2.83m x 2.29m (9'3 x 7'6 )Having double glazed window, radiator and double built in wardrobe.BATHROOMHaving double glazed window to side, panelled bath, low level wc, wash hand basin, stainless steel ladder towel rail and fully tiled walls.EXTERNALLYTo the front of the property there is a tarmacadam driveway with parking for two/three cars. Former GARAGE/STORE (3.47m x 2.38m) having roller door, Worcester boiler supplying radiator central heating and domestic hot water. The attractively landscaped front has low maintenance slate covered borders with an array of trees and shrubs. The rear garden is most attractively laid out with terraced low maintenance gravelled area, ornamental trees and shrubs, two decked seating areas and the garden is enclosed.AGENT'S NOTEAll mains services are believed to be connected.Gas fired radiator central heating.Tenure: Freehold.Council Tax Band: 'E' (?2,616.04 payable).FINANCIAL SERVICESWe may offer prospective purchasers' financial advice in order to assist the progress of the sale. Bennett Jones Partnership introduces only to Kingsbridge Independent Mortgage Advice and if so, may be paid an introductory commission which averages ?128.00.VIEWINGBy appointment with the owner's sole agents as over.
Interested in this property?
Council tax
First listed
Over a month agoDursley, GL11
Marketed by
Bennett Jones 31 Parsonage Street,Dursley,Gloucestershire,GL11 4BWCall agent on 01453 544500
Placebuzz mortgage repayment calculator
Monthly repayment
The Est. Mortgage is for a 25 years repayment mortgage based on a 10% deposit and a 5.5% annual interest. It is only intended as a guide. Make sure you obtain accurate figures from your lender before committing to any mortgage. Your home may be repossessed if you do not keep up repayments on a mortgage.
Dursley, GL11 - Streetview
DISCLAIMER: Property descriptions and related information displayed on this page are marketing materials provided by Bennett Jones. Placebuzz does not warrant or accept any responsibility for the accuracy or completeness of the property descriptions or related information provided here and they do not constitute property particulars. Please contact Bennett Jones for full details and further information.






















