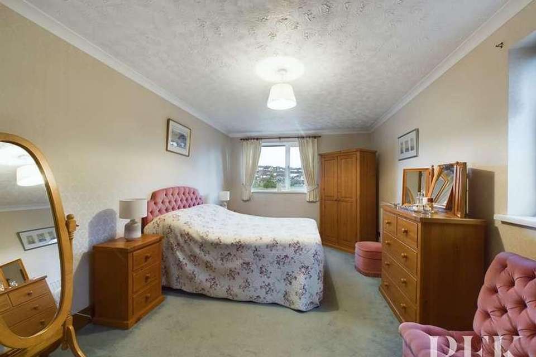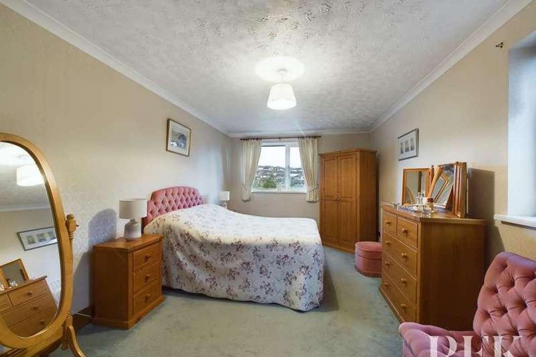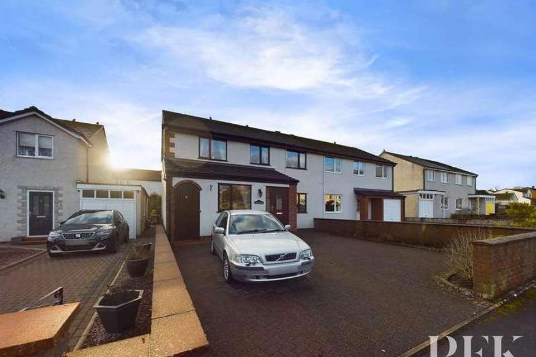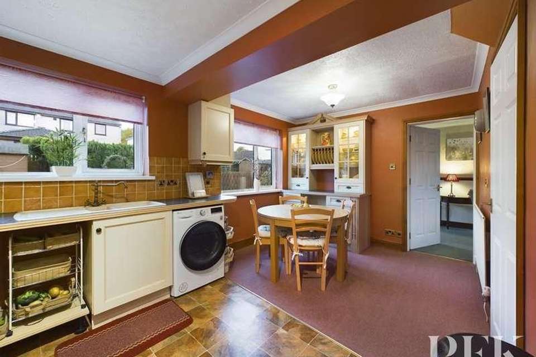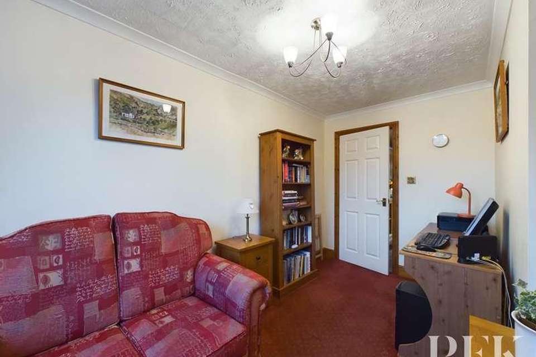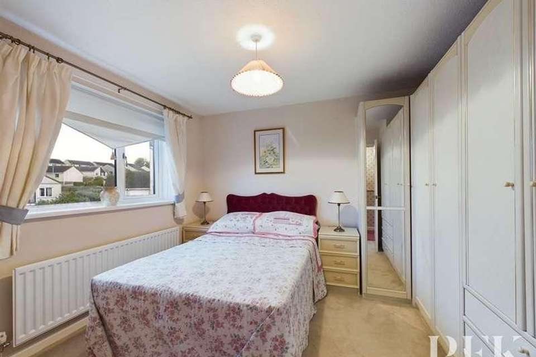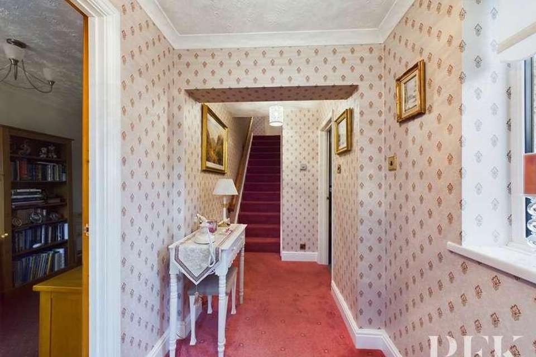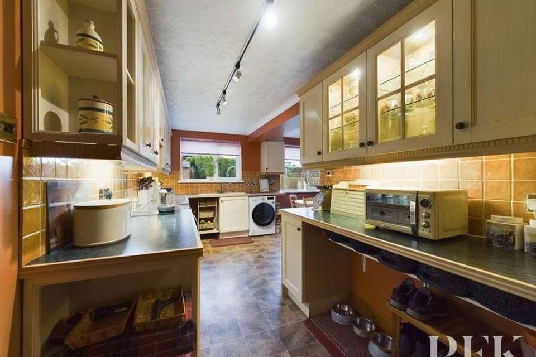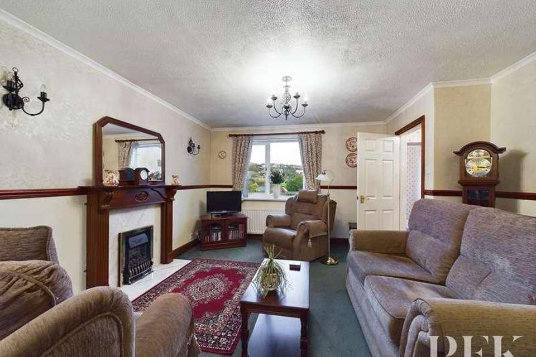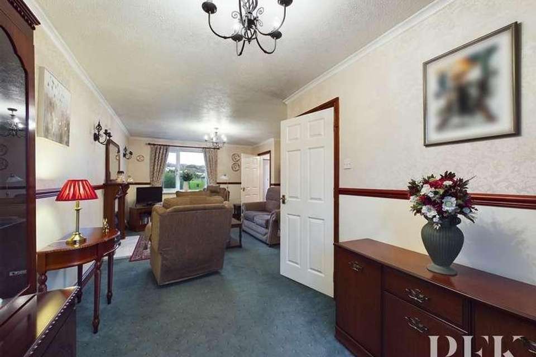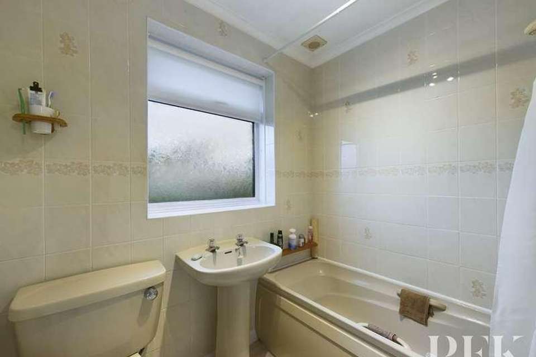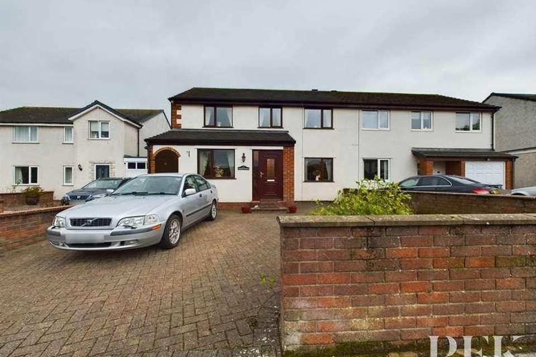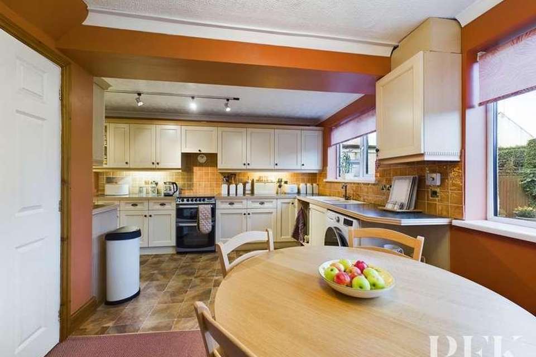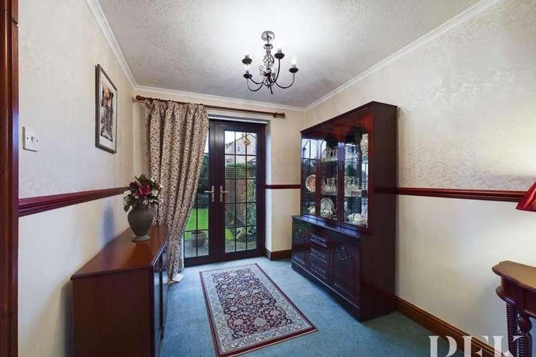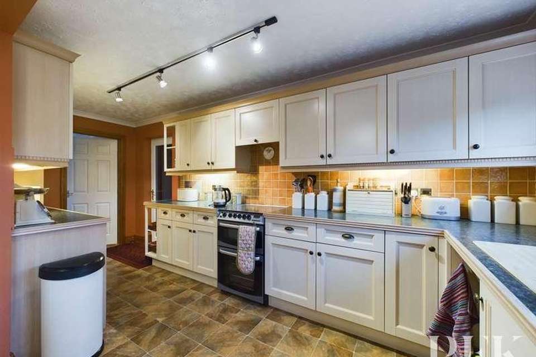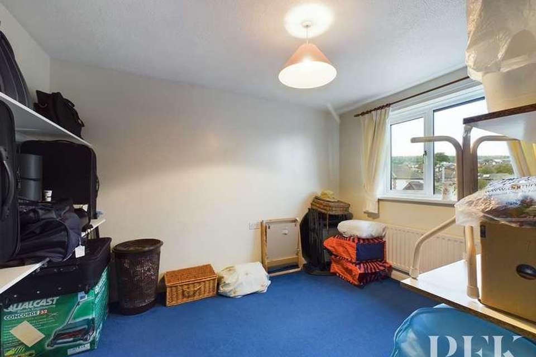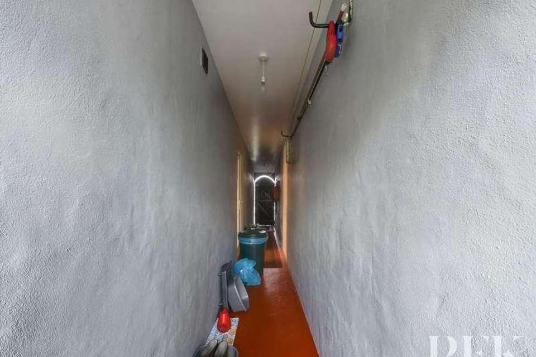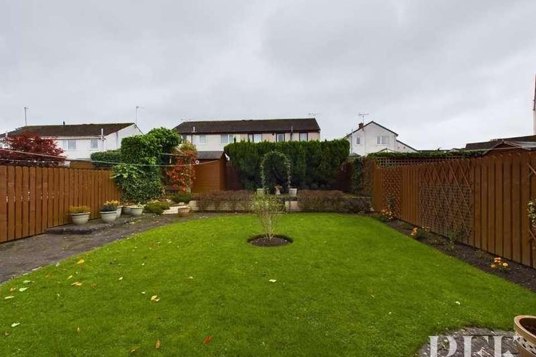4 bedroom semi-detached house for sale
Penrith, CA11semi-detached house
bedrooms
Property photos
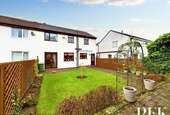
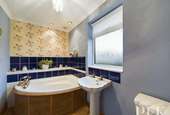
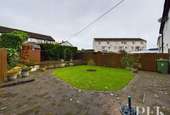
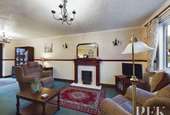
+18
Property description
Greenways is a large semi-detached family home in a quiet corner of Penrith, ideally located for local schools and all the amenities the town has to offer. The property has been extended to provide a large dining kitchen and a second reception room/snug. Having been lovingly maintained by its current owners, the property is presented to the market in immaculate condition. Internally, accommodation briefly comprises entrance hall, lounge/diner with patio doors leading out to the rear garden, spacious kitchen/diner and further reception room/snug to the ground floor. To the first floor, there are four bedrooms, one with ensuite and a three piece family bathroom. Externally, there is a large paved offroad parking area to the front and an attractive lawned garden to the rear with patio area, mature borders and shed. The property also benefits from a covered passageway leading from the front to the rear, ideal for storage and for drying laundry in bad weather.Chestnut Close is a sought after residential area, conveniently situated for all local amenities and is within walking distance of the town centre. Penrith caters well for everyday needs with primary and secondary schools, varied shops, supermarkets, banks, public houses and restaurants, sports and leisure facilities and a main line railway station. The M6 is easily accessible at Junction 40, with the Lake District National Park being just a short drive.Mains gas, electricity, water and drainage. Gas central heating and double glazing installed throughout. Telephone line and internet connection installed subject to BT regulations. Please note - the mention of any appliances and/or services within these particulars does not imply that they are in full and efficient working order.From the office head along Sandgate up to the roundabout. Turn right, then take the first left onto Fell Lane. Turn right onto Brentfield Way and continue up the hill, turning right onto Oak Road. Follow oak road until you reach the mini roundabout and go straight over, take the first left after this and the property is located at the end of the cul-de-sac. ACCOMMODATIONEntrance HallAccessed via part glazed UPVC door. With stairs to the first floor, radiator, side aspect window and doors to ground floor rooms.Lounge/Diner7.13m x 4.09m (max) (23' 5" x 13' 5") A bright and spacious dual aspect reception room with patio doors leading out to the rear garden. Decorative coving and dado rail, gas fire in a wood surround, with marble hearth and backplate, radiator and door giving access into the kitchen. Kitchen/Diner5.2m x 4.81m (17' 1" x 15' 9") (max measurements) An L shaped kitchen/diner with decorative coving and twin, rear aspect windows. Fitted with a good mix of wall, base and glass fronted display units with complementary work surfacing, incorporating 1.5 bowl sink and drainer unit with mixer tap and tiled splashbacks. Space for freestanding cooker and fridge freezer, plumbing for washing machine and dishwasher and ample space for dining furniture. Understairs pantry cupboard, radiator, door to office/snug and glazed door leading out to the side passage.Office/Snug4.11m x 2.26m (13' 6" x 7' 5") A front aspect room with decorative coving and radiator.FIRST FLOOR LANDINGWith loft access hatch, airing cupboard, storage cupboard and doors to first floor rooms.Bedroom 15.30m x 3.12m (17' 5" x 10' 3") A dual aspect double bedroom with decorative coving, radiator and door to ensuite.Ensuite Bathroom1.69m x 2.90m (5' 7" x 9' 6") Fitted with a three piece suite comprising corner bath with hand held shower attachment, WC and wash hand basin. Decorative coving, part tiled walls, radiator and rear aspect window.Bathroom1.69m x 1.98m (5' 7" x 6' 6") Fitted with three piece suite comprising bath with electric shower over, wash hand basin and WC, decorative coving, tiled walls, radiator and obscured rear aspect window.Bedroom 23.35m x 3.01m (11' 0" x 9' 11") A rear aspect double bedroom with fitted wardrobes and radiator. Bedroom 33.58m x 2.71m (11' 9" x 8' 11") A front aspect double bedroom with radiator.Bedroom 42.04m x 2.28m (6' 8" x 7' 6") A front aspect single bedroom with radiator.EXTERNALLYGardens and ParkingTo the front of the property, there is a walled front garden, mainly paved to provide offroad parking and with mature shrubs and plants. To the side, a covered passageway leads from the front to the rear of the property, ideal for storage purposes and for drying laundry in bad weather. The attractive, enclosed rear garden is mainly laid to lawn with paved patio area, mature borders and a garden shed.ADDITIONAL INFORMATIONTenure & EPCThe tenure is freehold.The EPC rating is TBC.Referral & Other PaymentsPFK work with preferred providers for certain services necessary for a house sale or purchase. Our providers price their products competitively, however you are under no obligation to use their services and may wish to compare them against other providers. Should you choose to utilise them PFK will receive a referral fee : Napthens LLP, Bendles LLP, Scott Duff & Co, Knights PLC, Newtons Ltd - completion of sale or purchase - ?120 to ?210 per transaction; Pollard & Scott/Independent Mortgage Advisors ? arrangement of mortgage & other products/insurances - average referral fee earned in 2022 was ?260.48; M & G EPCs Ltd - EPC/Floorplan Referrals - EPC & Floorplan ?35.00, EPC only ?24.00, Floorplan only ?6.00. All figures quoted are inclusive of VAT.
Interested in this property?
Council tax
First listed
Over a month agoPenrith, CA11
Marketed by
PFK Agricultural Hall,Skirsgill,Penrith,CA11 0DNCall agent on 01768 862 323
Placebuzz mortgage repayment calculator
Monthly repayment
The Est. Mortgage is for a 25 years repayment mortgage based on a 10% deposit and a 5.5% annual interest. It is only intended as a guide. Make sure you obtain accurate figures from your lender before committing to any mortgage. Your home may be repossessed if you do not keep up repayments on a mortgage.
Penrith, CA11 - Streetview
DISCLAIMER: Property descriptions and related information displayed on this page are marketing materials provided by PFK. Placebuzz does not warrant or accept any responsibility for the accuracy or completeness of the property descriptions or related information provided here and they do not constitute property particulars. Please contact PFK for full details and further information.





