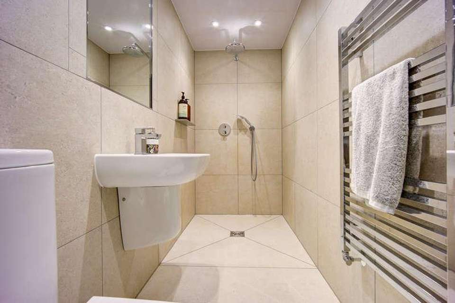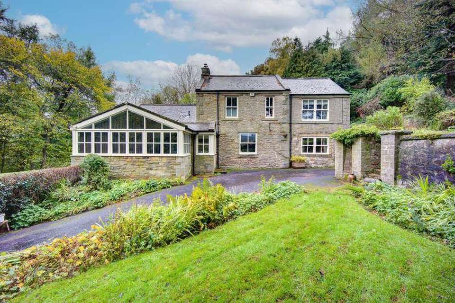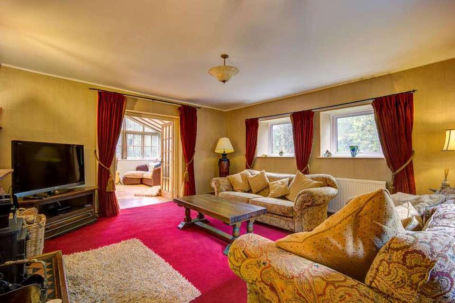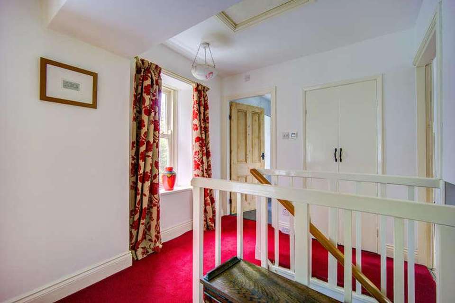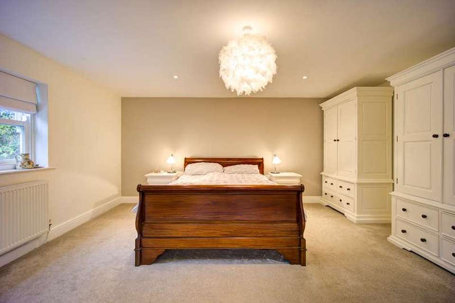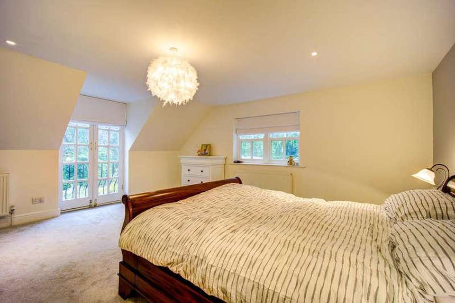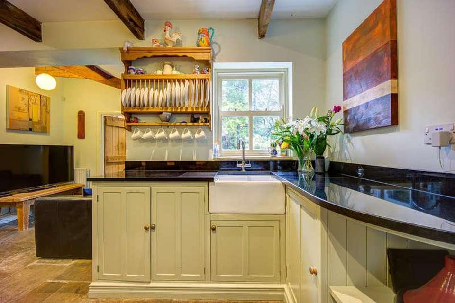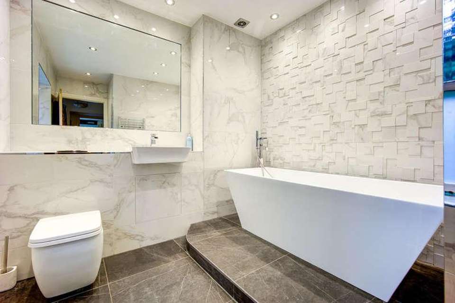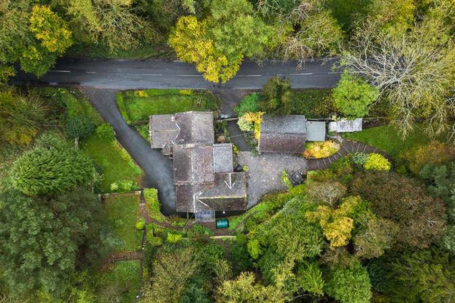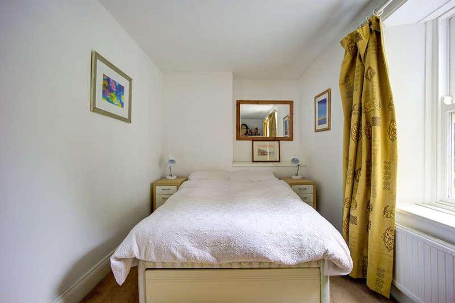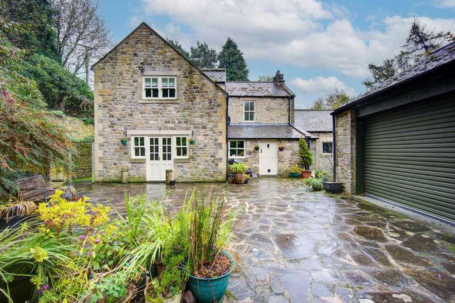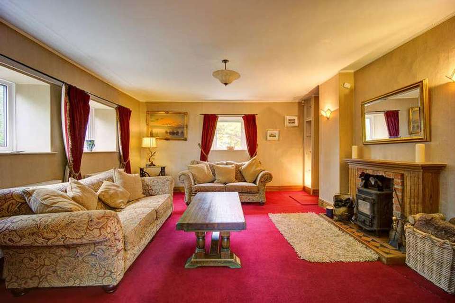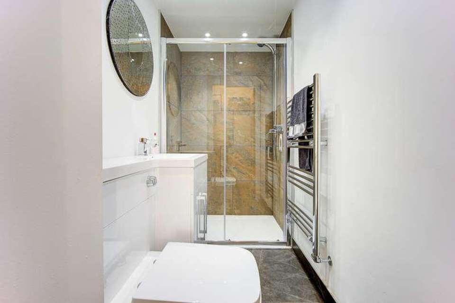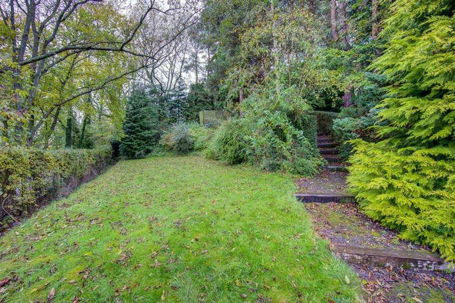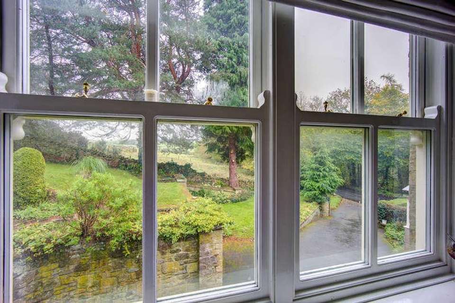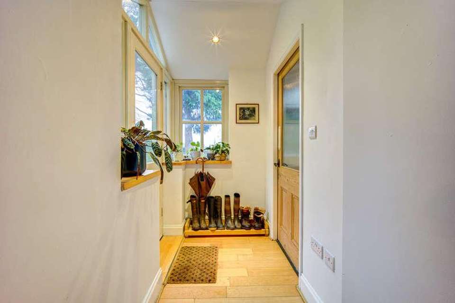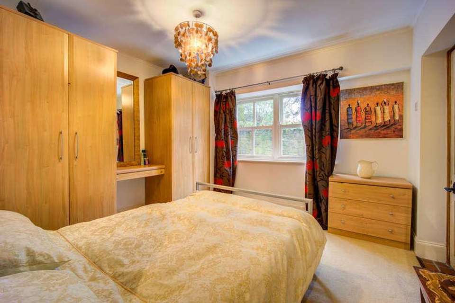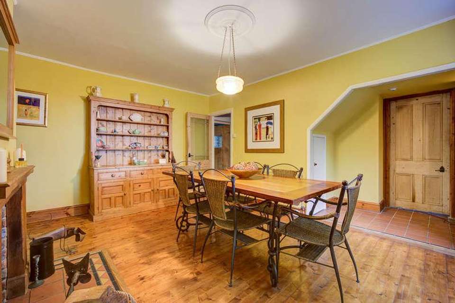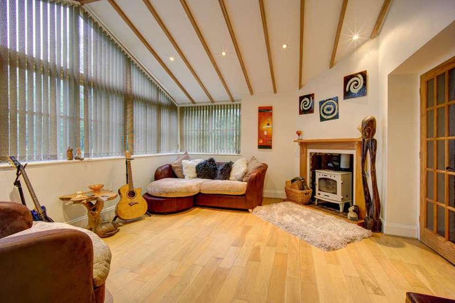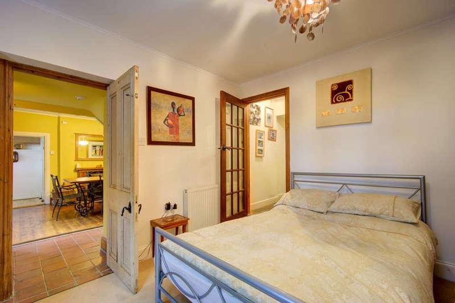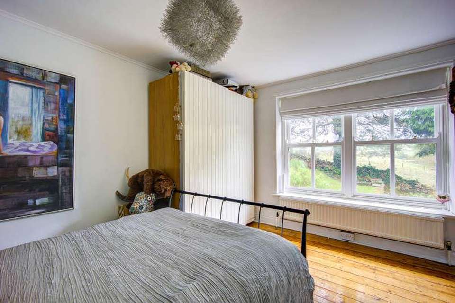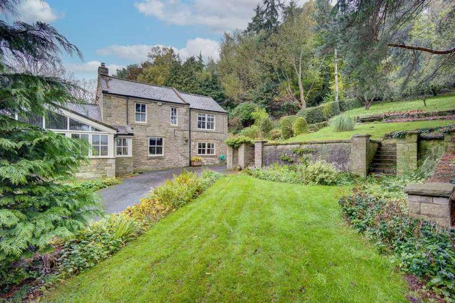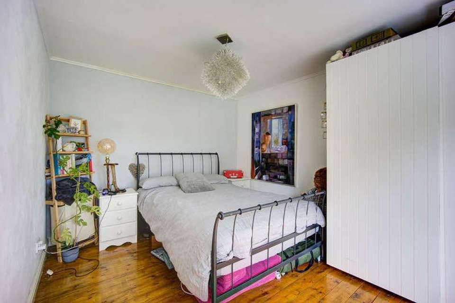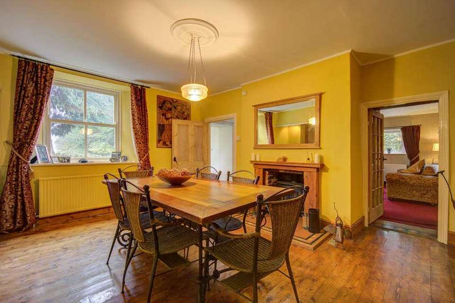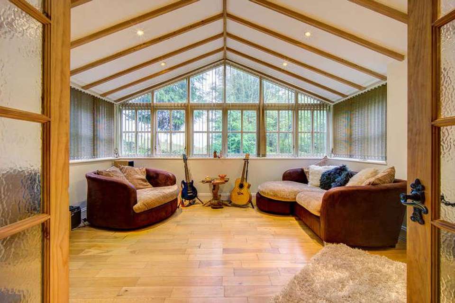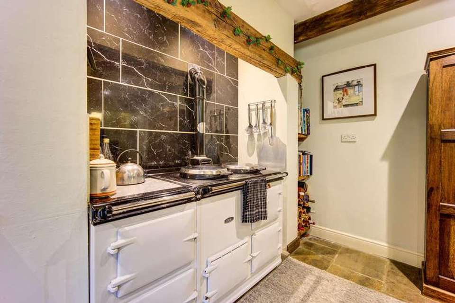4 bedroom detached house for sale
Stocksfield, NE43detached house
bedrooms
Property photos
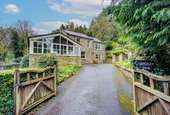
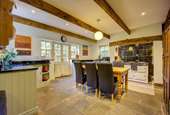
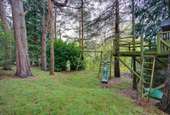
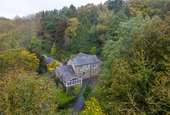
+26
Property description
DESCRIPTION Entering the property into the porch with storage cupboard and solid wooden flooring which continues into the bright and inviting garden room which enjoys a vaulted ceiling with exposed beams, a corner fireplace with white multi fuel stove set into a tiled inset and hearth with oak fireplace surround. Through double doors we enter the family living room which enjoys a dual aspect creating a welcoming room with, at it's heart a Multi fuel stove with brick inset, tiled hearth and oak fireplace surround. The dining room has solid wooden floors, understairs cupboard and a multi fuel stove with brick inset and tiled hearth as the main feature in this room. The dining room benefits from an oversized window to the front of the property which helps create a bright room in the centre of the house. From the dining room is an internal hall with access to the kitchen and the staircase to the first floor landing. The kitchen, set to the rear of the property, has a stone flagged floor that continues into the Utility room. The kitchen retains a traditional feel with solid wooden base cabinets with space for a fridge under a granite worksurface with inset Belfast style sink with mixer tap and moulded drainer set either side of the French doors leading to the garden. The true feature of this family kitchen is the 5 door Aga set into an inglenook fireplace with lovely oak lintel alongside fitted shelving above a wine rack. The utility room has plumbing for washing machines, dishwasher and space for a tumble dryer underneath the worksurface.The ground floor double bedroom / snug has fitted wardrobes and dresser with access to the ground floor shower room. The shower room has tiled floor and partially tiled walls, a walk in shower, WC and wash hand basin.The first floor landing splits either side of the staircase with a storage/airing cupboard. the master bedroom to the rear of the property a bright and spacious room with a Juliet balcony and dual aspect. The private en-suite wet room is fully tiled with a walk in double shower with rainfall shower head, WC and wash hand basin. The second and third bedrooms are again spacious double bedrooms with space for sizable furniture with over bulkhead storage also in the second bedroom. The family bathroom is fully tiled with a feature tiled wall behind the raised freestanding modern bath and towel radiator, a large mirror is inset behind the wash hand basin and WC with a partially frosted window to the front. Externally the property is approached down either a private driveway to the front or the rear. The front driveway has tiered gardens leading up the bankside to the woodland behind. The front driveway leads up to a tarmacadam parking area with level access to the garden which has a lawned section from which feature stone stairs lead onto more bedded areas above the stone wall with mature shrubs and plants before the garden continues further into the woodland. The rear driveway has a gated access bringing you to the stone flagged rear courtyard with bedded borders. Off the rear flagged paved area is the double garage with roller door and landscaped staired path leading to a rear lawn with bedded boarders and mature planting. Further beyond the lawned area is the children's play area before the garden becomes woodland. rough paths then connect the front and rear gardens though the woodland. LOCATION Situated in a highly private location near to the sought after village of New Ridley, Stocksfield, the property is located close to the local shops, GP practise and garage in Stocksfield, with and a full range of retail and leisure facilities as well as major supermarkets available in the Town centre of Prudhoe about 4.5 miles away and Hexham 10.5 miles away. Stocksfield train station offers additional public transport links, for the commuter rail services west to Carlisle and east to Newcastle Upon Tyne are regularly available in addition to the excellent road networks via the A68 and A69 dual carriageway. SERVICES Mains water and electricity. The property has oil fired central heating and drainage is to a Cesspit across the road in neighbouring woodland. CHARGES Northumberland County Council tax band E VIEWINGS Viewing is strictly by appointment. Arrangements can be made by contacting YoungsRPS, Hexham on 01434 608980. FREE MARKET APPRAISAL We would be pleased to provide professional, unbiased advice on the current value and marketing of your existing home.
Interested in this property?
Council tax
First listed
Over a month agoStocksfield, NE43
Marketed by
Youngs RPS Priestpopple,Hexham,Northumberland,NE46 1PSCall agent on 01434 608980
Placebuzz mortgage repayment calculator
Monthly repayment
The Est. Mortgage is for a 25 years repayment mortgage based on a 10% deposit and a 5.5% annual interest. It is only intended as a guide. Make sure you obtain accurate figures from your lender before committing to any mortgage. Your home may be repossessed if you do not keep up repayments on a mortgage.
Stocksfield, NE43 - Streetview
DISCLAIMER: Property descriptions and related information displayed on this page are marketing materials provided by Youngs RPS. Placebuzz does not warrant or accept any responsibility for the accuracy or completeness of the property descriptions or related information provided here and they do not constitute property particulars. Please contact Youngs RPS for full details and further information.





