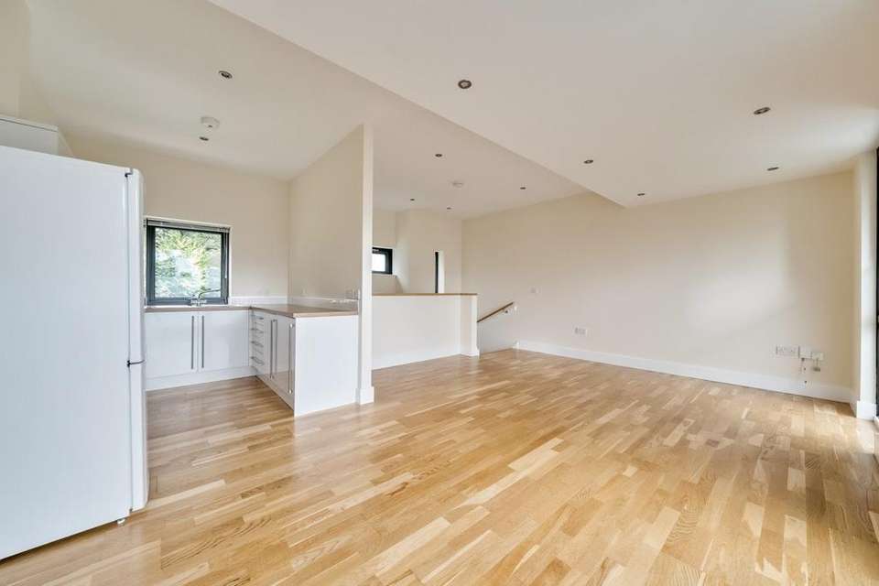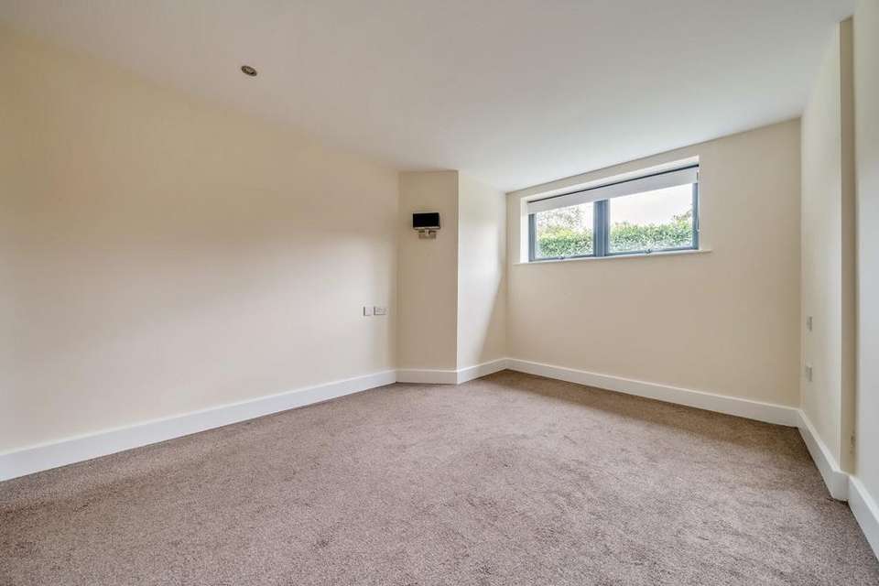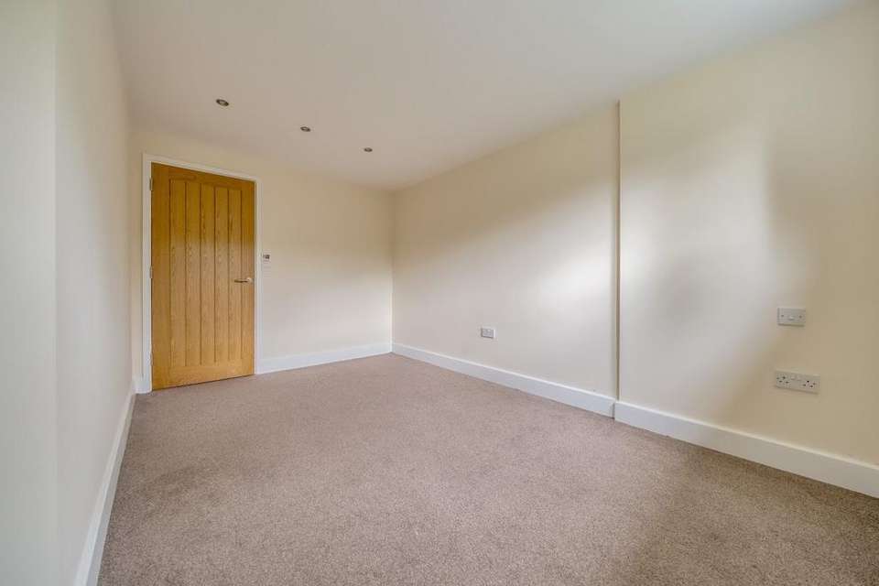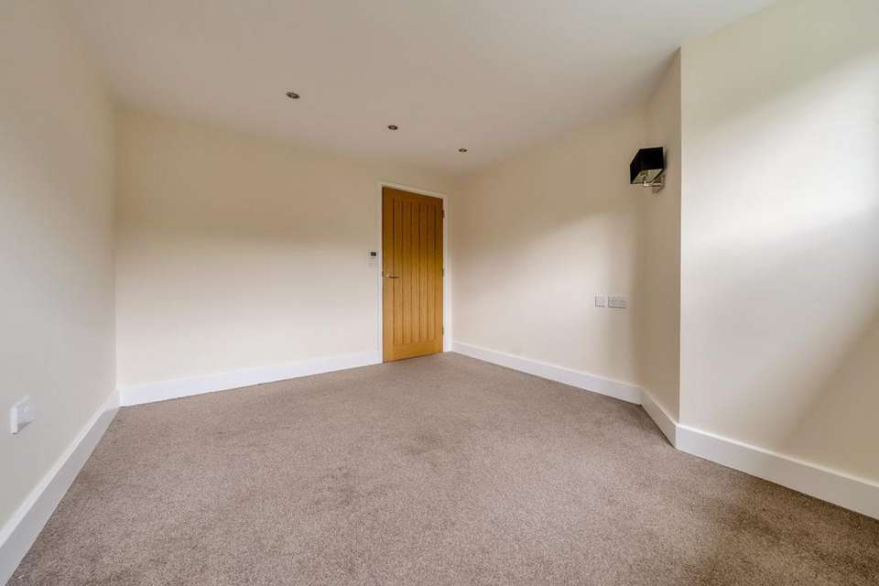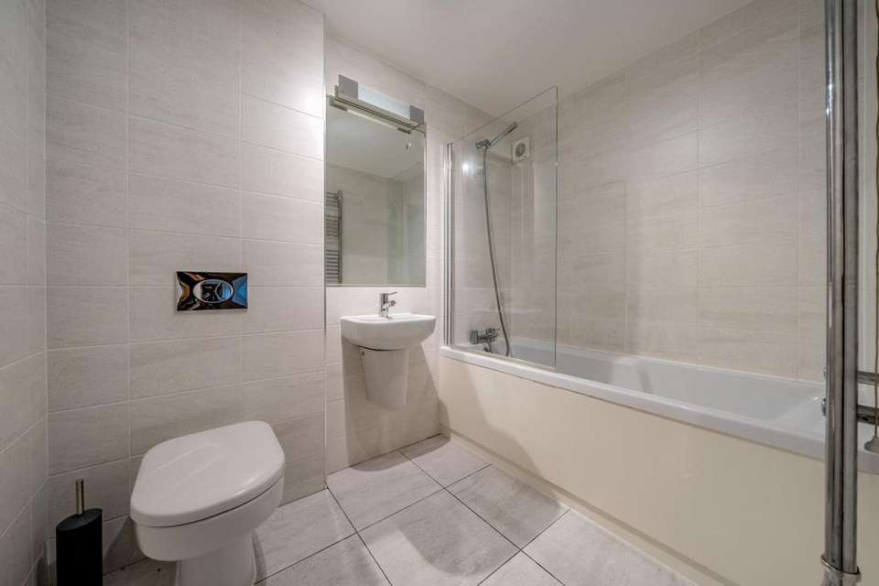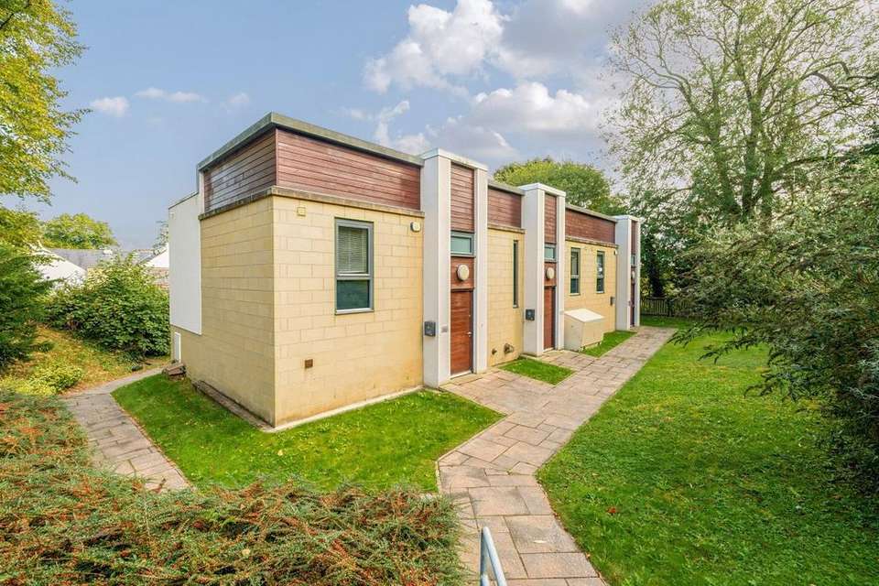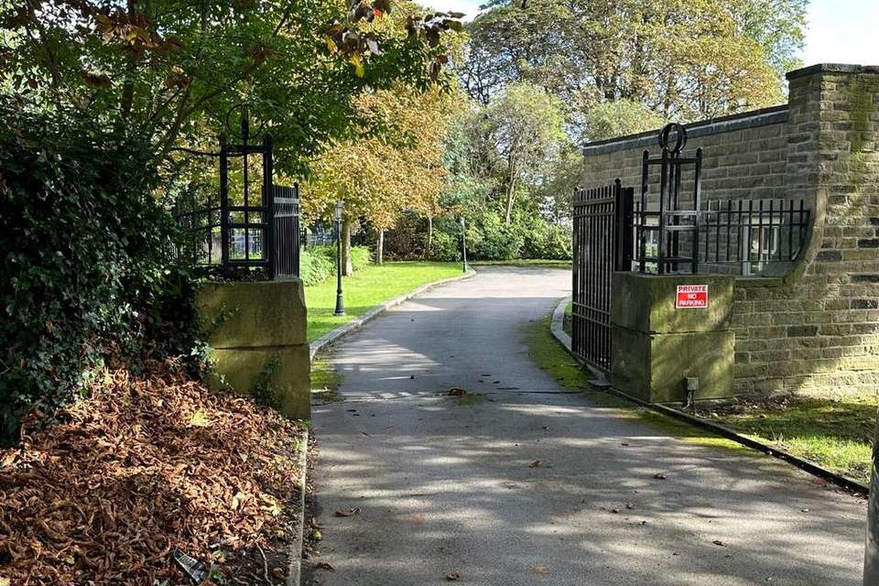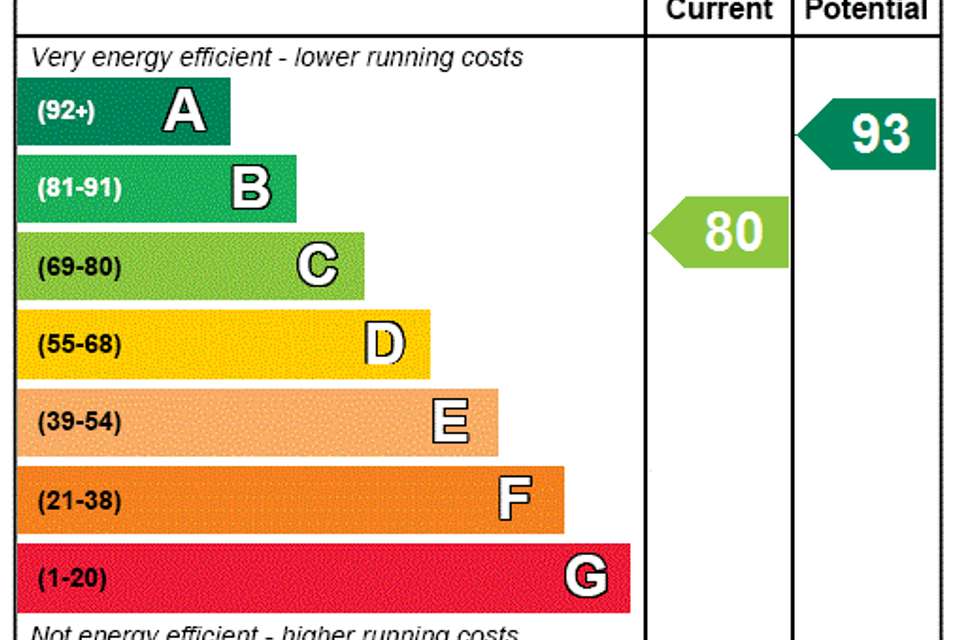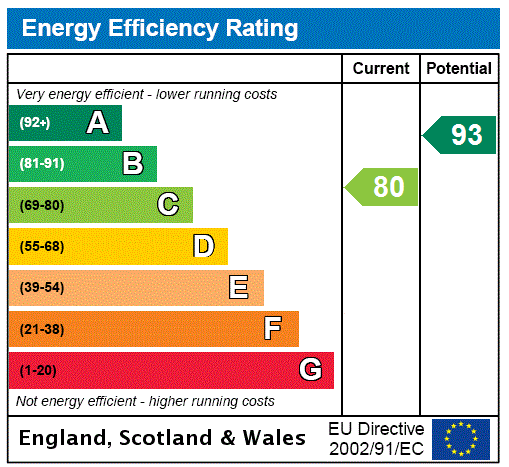2 bedroom terraced house for sale
Leeds, LS6terraced house
bedrooms
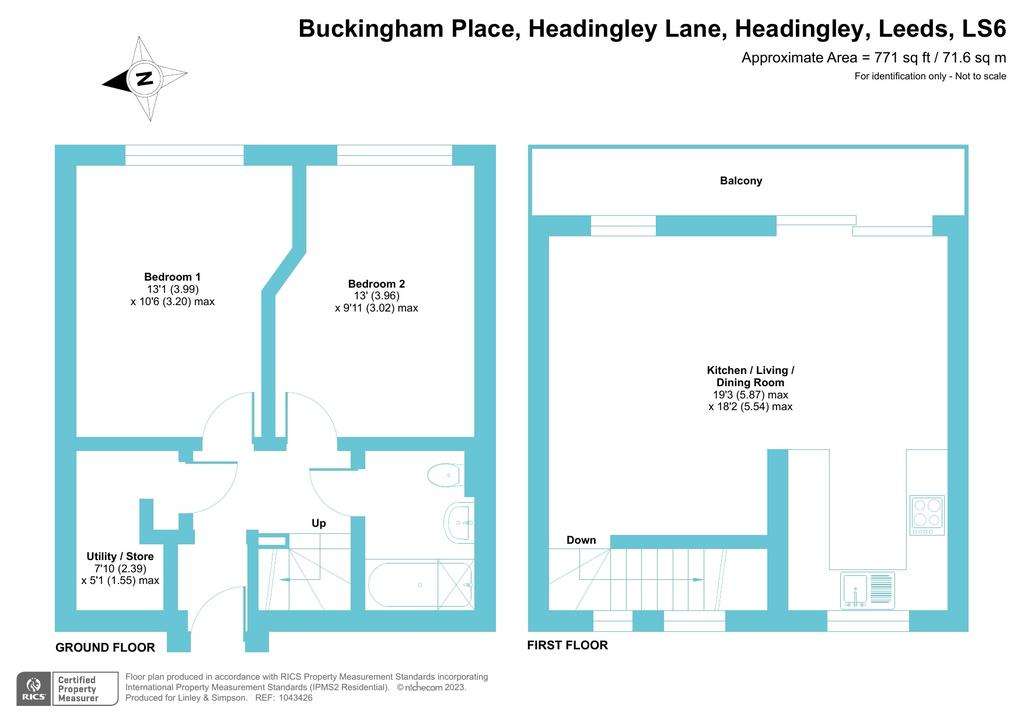
Property photos

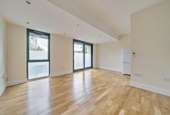
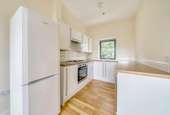
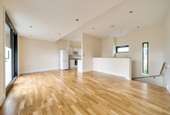
+10
Property description
A CONTEMPORARY TWO DOUBLE BEDROOM MID TERRACE HOUSE within a small, bespoke development in central Headingley. Freehold. Council Tax Band C.
GENERAL
Forming part of an architect designed development of just three houses, this striking house is a great example of ‘reverse living’ and the property is brought to the market with the benefit of NO ONWARD CHAIN. Comprising: entrance hall, a spacious open plan reception room with access to a private enclosed balcony, two double bedrooms and a bathroom with over bath shower. The main living space is located on the upper floor, designed to maximise natural light with its south facing aspect. This modern mews style home is set within open plan gardens, bordered to the south by a stone wall where there is a secure pedestrian gate leading to Buckingham Road. Each of the houses owns its own garden, with the boundary line running parallel with the party wall of next door. Vehicle access to the development is via Headingley Lane, through the grounds of Buckingham House, where there is one allocated parking space as well as a dedicated bin store for this development. The development was built in 2013, and is tucked away at the junction of Headingley Lane and Buckingham Road, nestled amongst well-established trees and greenery. VIEWING HIGHLY RECOMMENDED.
AREA
Headingley is a vibrant suburb of north Leeds, located approximately 3 miles out of the city centre. Buckingham Place is a 5-minute walk to Headingley’s diverse mix of shops, restaurants and bars; yet its position provides an oasis away from the daily hustle and bustle. Buses run regularly along Headingley Lane, both into the city centre and to Otley and Wharfedale in the opposite direction. The open spaces of Meanwood Park, Meanwood Valley Trail, Beckett Park and Woodhouse Ridge are also close-by.
GROUND FLOOR
ENTRANCE HALL
A welcoming entrance hall with split-level stairs to the two floors. Leading to…
FIRST FLOOR
OPEN PLAN LIVING ROOM/DINING AREA/KITCHEN
A generous reception room in an elevated position, designed to take full advantage of its south facing sunny aspect. With a nod to loft style living, this is a great space for entertaining - whilst providing zoned areas for living, dining and cooking.
LIVING ROOM/DINING AREA
With hard flooring throughout and providing a furniture friendly footprint, there is ample floor space for lounge and dining furniture. There is a floor to ceiling window, and full height sliding doors give access to a private enclosed balcony overlooking the gardens. This cheerful room leads to…
KITCHEN
A well-appointed kitchen with a range of wall and base units plus worktops to three sides; and having an integrated dishwasher and electric oven & hob with concealed extractor hood over. Complementary splash tiling above the work surfaces and hob. There is a window above the sink, at the front of the house, and floor space for an upright freestanding fridge/freezer.
LOWER GROUND FLOOR
BEDROOM ONE (DOUBLE)
With newly fitted carpet and a furniture friendly footprint.
BEDROOM TWO (DOUBLE)
With newly fitted carpet, this room also has a furniture friendly footprint with ample floor space for bedroom furniture.
BATHROOM
A modern bathroom with a back-to-wall WC, a wall hung washbasin and a bath with an over bath-plumbed shower. Fully tiled floor and walls, a heated towel rail and a wall mounted mirror over the washbasin.
STORE ROOM/UTILITY ROOM
A spacious storeroom under the stairs and having plumbing for a freestanding washing machine.
OUTSIDE
Each of the three properties at Buckingham Place has the right of access along the driveway belonging to Buckingham House, and the right to park in their allotted space (1 parking space per property). The three properties also have shared use of the bin store. Ongoing maintenance costs of the shared paths and the bin store will be equally split between the three properties.
COUNCIL TAX BAND C
GENERAL
Forming part of an architect designed development of just three houses, this striking house is a great example of ‘reverse living’ and the property is brought to the market with the benefit of NO ONWARD CHAIN. Comprising: entrance hall, a spacious open plan reception room with access to a private enclosed balcony, two double bedrooms and a bathroom with over bath shower. The main living space is located on the upper floor, designed to maximise natural light with its south facing aspect. This modern mews style home is set within open plan gardens, bordered to the south by a stone wall where there is a secure pedestrian gate leading to Buckingham Road. Each of the houses owns its own garden, with the boundary line running parallel with the party wall of next door. Vehicle access to the development is via Headingley Lane, through the grounds of Buckingham House, where there is one allocated parking space as well as a dedicated bin store for this development. The development was built in 2013, and is tucked away at the junction of Headingley Lane and Buckingham Road, nestled amongst well-established trees and greenery. VIEWING HIGHLY RECOMMENDED.
AREA
Headingley is a vibrant suburb of north Leeds, located approximately 3 miles out of the city centre. Buckingham Place is a 5-minute walk to Headingley’s diverse mix of shops, restaurants and bars; yet its position provides an oasis away from the daily hustle and bustle. Buses run regularly along Headingley Lane, both into the city centre and to Otley and Wharfedale in the opposite direction. The open spaces of Meanwood Park, Meanwood Valley Trail, Beckett Park and Woodhouse Ridge are also close-by.
GROUND FLOOR
ENTRANCE HALL
A welcoming entrance hall with split-level stairs to the two floors. Leading to…
FIRST FLOOR
OPEN PLAN LIVING ROOM/DINING AREA/KITCHEN
A generous reception room in an elevated position, designed to take full advantage of its south facing sunny aspect. With a nod to loft style living, this is a great space for entertaining - whilst providing zoned areas for living, dining and cooking.
LIVING ROOM/DINING AREA
With hard flooring throughout and providing a furniture friendly footprint, there is ample floor space for lounge and dining furniture. There is a floor to ceiling window, and full height sliding doors give access to a private enclosed balcony overlooking the gardens. This cheerful room leads to…
KITCHEN
A well-appointed kitchen with a range of wall and base units plus worktops to three sides; and having an integrated dishwasher and electric oven & hob with concealed extractor hood over. Complementary splash tiling above the work surfaces and hob. There is a window above the sink, at the front of the house, and floor space for an upright freestanding fridge/freezer.
LOWER GROUND FLOOR
BEDROOM ONE (DOUBLE)
With newly fitted carpet and a furniture friendly footprint.
BEDROOM TWO (DOUBLE)
With newly fitted carpet, this room also has a furniture friendly footprint with ample floor space for bedroom furniture.
BATHROOM
A modern bathroom with a back-to-wall WC, a wall hung washbasin and a bath with an over bath-plumbed shower. Fully tiled floor and walls, a heated towel rail and a wall mounted mirror over the washbasin.
STORE ROOM/UTILITY ROOM
A spacious storeroom under the stairs and having plumbing for a freestanding washing machine.
OUTSIDE
Each of the three properties at Buckingham Place has the right of access along the driveway belonging to Buckingham House, and the right to park in their allotted space (1 parking space per property). The three properties also have shared use of the bin store. Ongoing maintenance costs of the shared paths and the bin store will be equally split between the three properties.
COUNCIL TAX BAND C
Council tax
First listed
Over a month agoEnergy Performance Certificate
Leeds, LS6
Placebuzz mortgage repayment calculator
Monthly repayment
The Est. Mortgage is for a 25 years repayment mortgage based on a 10% deposit and a 5.5% annual interest. It is only intended as a guide. Make sure you obtain accurate figures from your lender before committing to any mortgage. Your home may be repossessed if you do not keep up repayments on a mortgage.
Leeds, LS6 - Streetview
DISCLAIMER: Property descriptions and related information displayed on this page are marketing materials provided by Linley & Simpson - North Leeds. Placebuzz does not warrant or accept any responsibility for the accuracy or completeness of the property descriptions or related information provided here and they do not constitute property particulars. Please contact Linley & Simpson - North Leeds for full details and further information.





