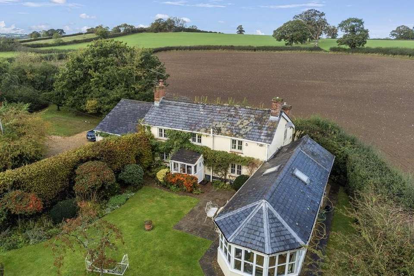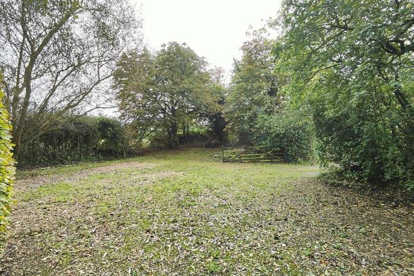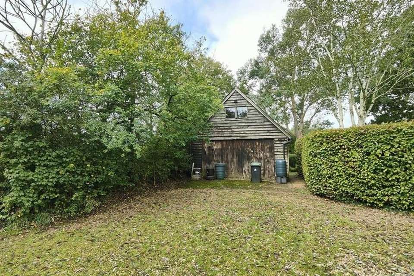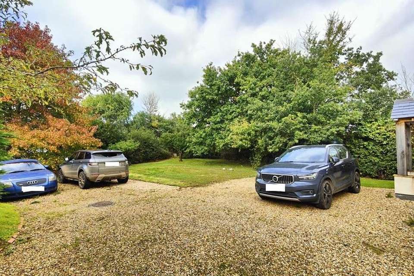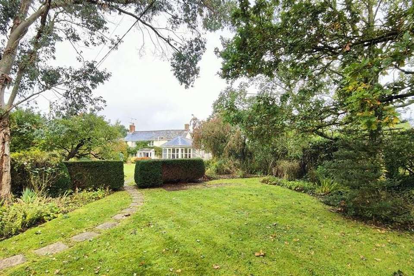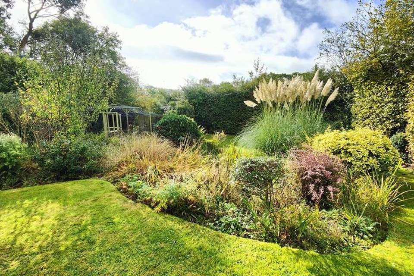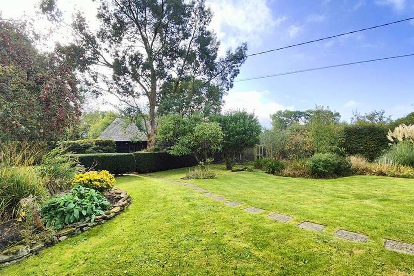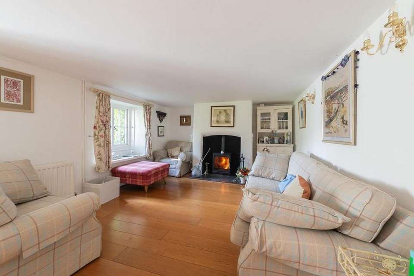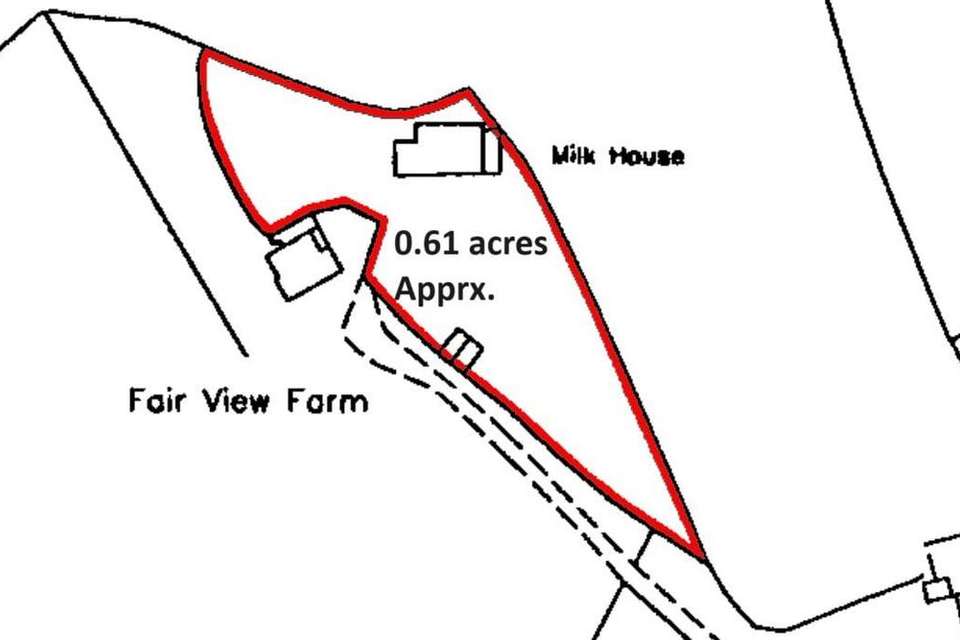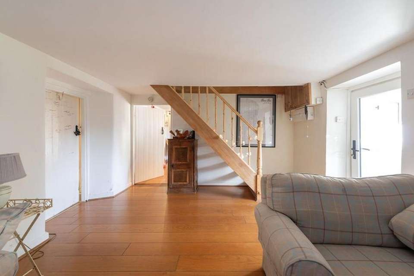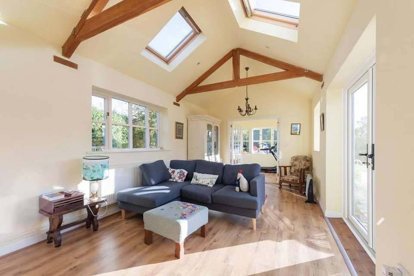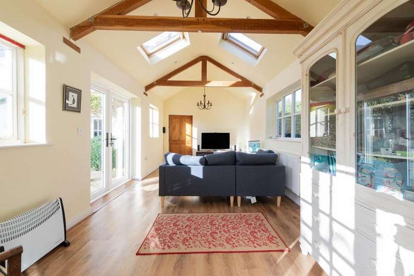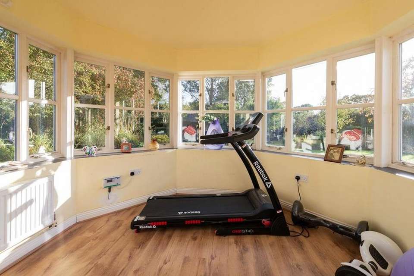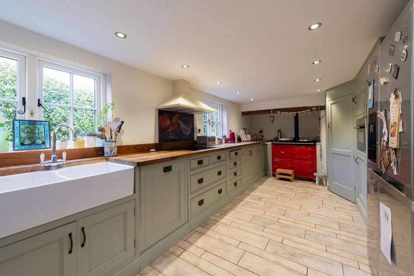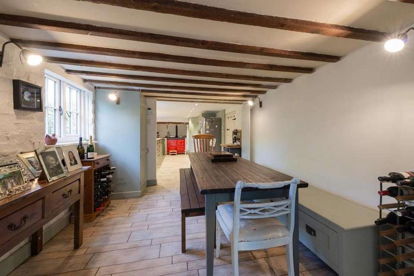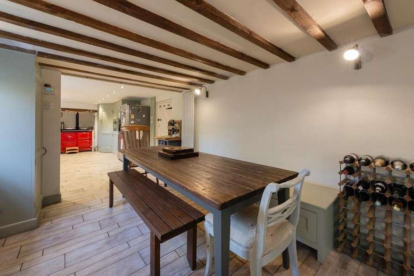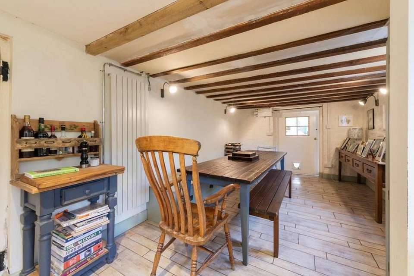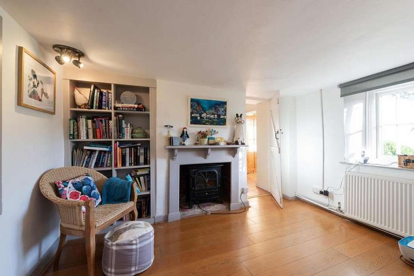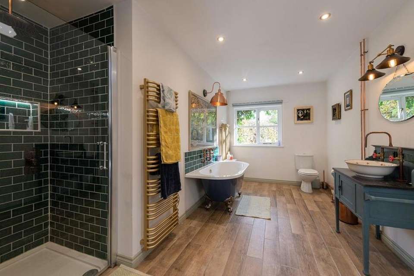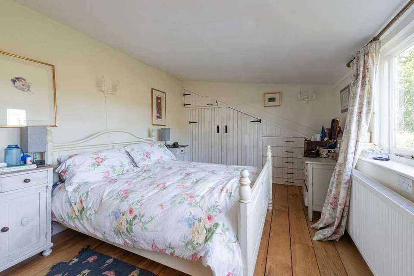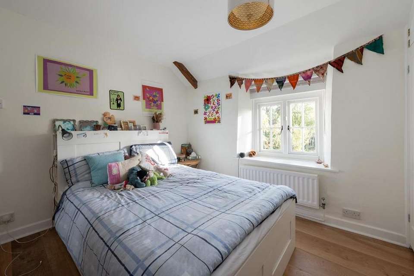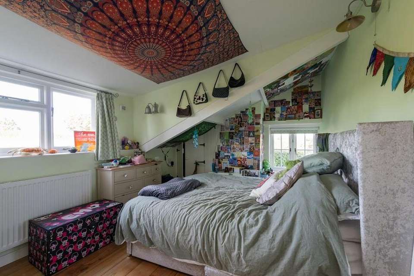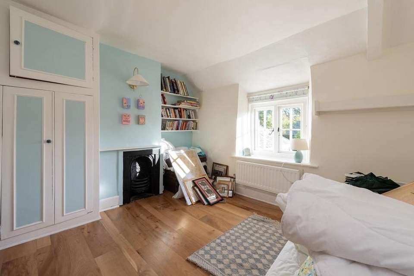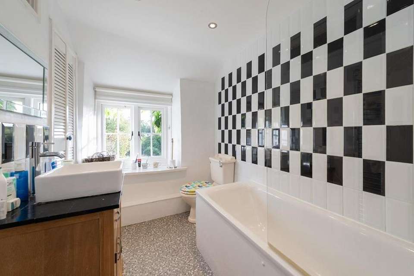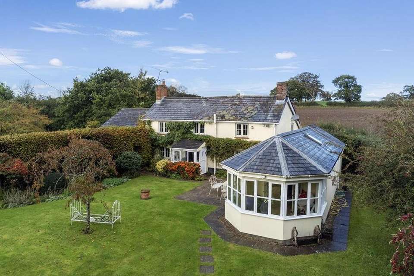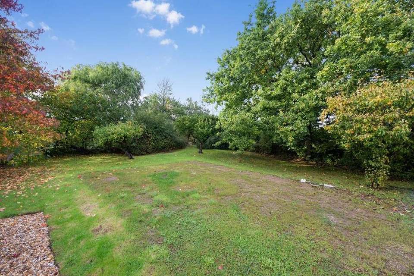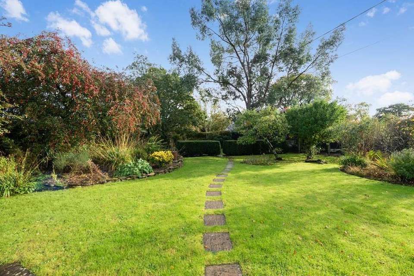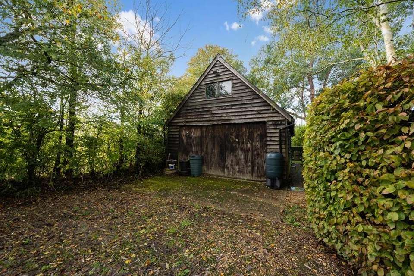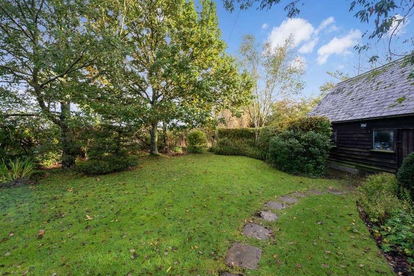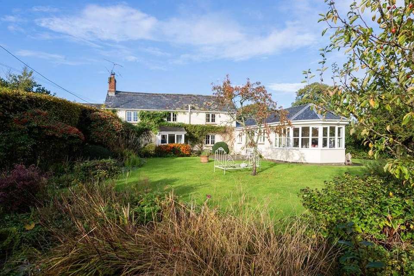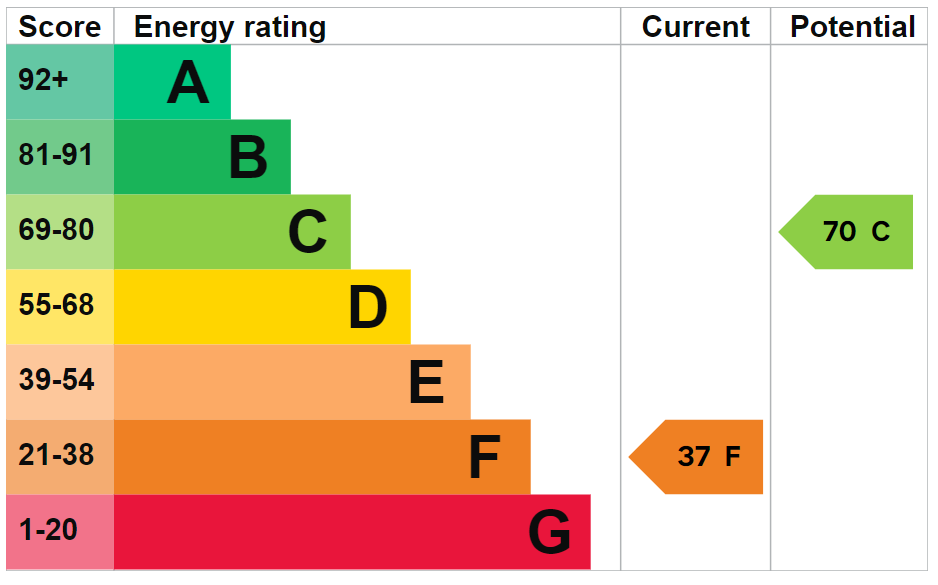5 bedroom detached house for sale
Dorset, DT10detached house
bedrooms
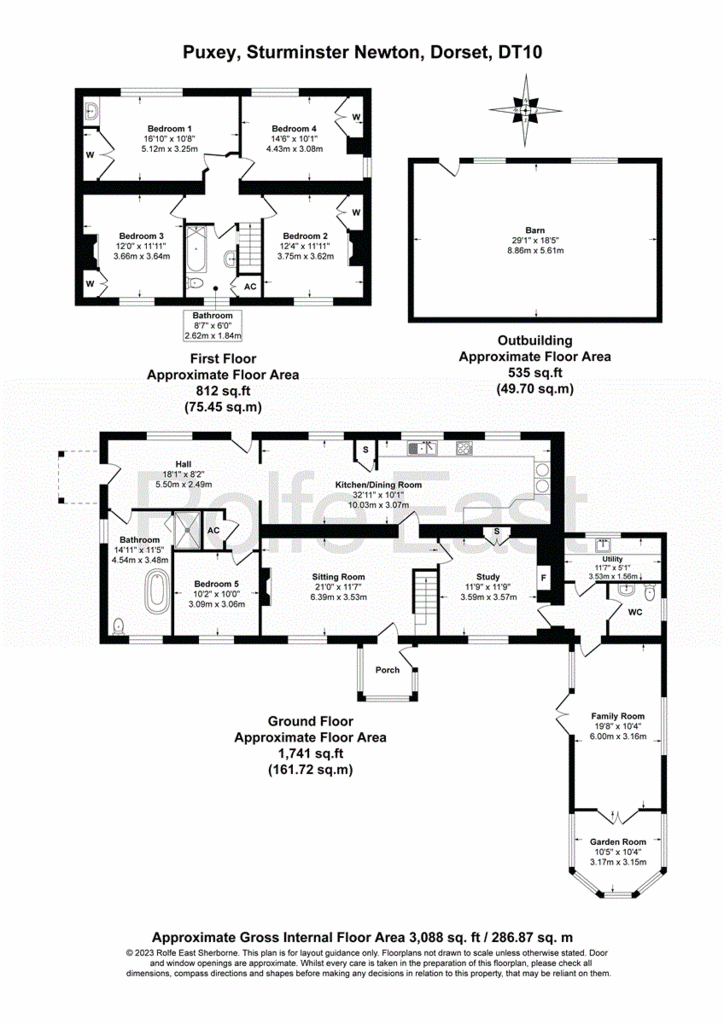
Property photos
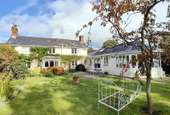
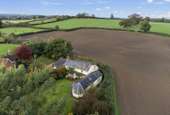
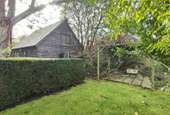
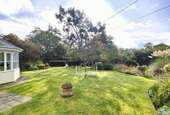
+31
Property description
An attractive, deceptively spacious (3088 square feet), period, double fronted, detached cottage situated in a delightful, ‘tucked away’ semi-rural position in a tiny hamlet on the outskirts of the popular town of Sturminster Newton. This lovely home stands in a substantial level plot and gardens of approximately two thirds of an acre (0.61 acres). The main garden is situated at the front of the property enjoys a sunny south-facing aspect. There are two private driveway areas offering, collectively off-road parking for ten cars or more. There is scope for adding other private driveway access to the property (subject to the necessary planning consent). One driveway leads to a large, detached timber barn / garage with room above. The cottage has been the subject of much improvement over recent years with new uPVC period-style double glazing, new bespoke hand painted kitchen, luxury bathroom and much more. Character features include elm floorboards, window seats and fireplaces. The house has been finished to a high, tasteful standard throughout and boasts oil-fired radiator central heating, oil-fired Aga and a cast iron log burning stove. The deceptively spacious accommodation enjoys good levels of natural light and offers great flexibility plus the potential to reconfigure to incorporate a self-contained annex (subject to the necessary planning permission). The property is enviably free from the restrictions of Grade II listing. It briefly comprises entrance porch, sitting room, office / snug, kitchen / dining room, large boot room, inner hall, utility room, cloakroom, garden room with vaulted ceiling, reading room, ground floor double fifth bedroom and ground floor luxury bathroom. On the first floor there is a landing area, four generous double bedrooms and a family bathroom. The house is within walking distance to the Dorset town of Sturminster Newton. A thriving market town, Sturminster Newton is located on the banks of the River Stour in the beautiful Blackmore Vale. The town offers amenities including a range of artisan and independent shops, a Primary and a Secondary School, Church, Health Centre, Dentists and a Leisure Centre. Built on the site of the old cattle market, The Exchange is an award winning multi-purpose building offering a community/arts centre. The 17th Century water Mill was brought back to life during ‘lock down to mill flour. The river also is ideal for walks and fishing. The nearby towns of Blandford (9 miles), Sherborne (12 miles), provide a further range of shops and the South Coast (27 miles) is approximately ½ hour by car. Gillingham and Sherborne offer a mainline railway station making London Waterloo in just over two hours plus access to the West Country and the A30 and the A303 provide good road communication. The property is perfect for those couples or families making the most of the move to the West Country, buyers cashing out of the South East and London market or cash buyers looking for their perfect pied-a-terre / home to settle in, potentially linked to the wonderful selection of local private schools. It may also be of interest to the residential letting or holiday letting market. THIS BEAUTIFUL HOME NEEDS TO BE VIEWED INTERNALLY TO BE FULLY APPRECIATED.
Glazed stable front door leads to entrance hall / boot room.
Entrance Hall / Boot Room – 5’8 Maximum x 6’ Maximum
Ceramic floor tiles, window to front and side, double glazed door leads to sitting room.
Sitting Room – 21’ Maximum x 13’9 Maximum
A beautifully proportioned main reception room with period-style double glazed window to the front, window seat, pine staircase rises to the first floor, oak flooring, radiator, feature fireplace recess with cast iron log burning stove and stone hearth, latch doors lead off to further rooms.
Kitchen / Breakfast Room – 34’9 Maximum x 10’ Maximum
A fabulous room boasting an extensive range of hand painted bespoke panelled period-style kitchen units comprising hardwood work surface and surrounds, ceramic double Belfast sink with mixer tap over, a range of drawers and cupboards under, integrated recycling bin, integrated dishwasher, oil fired aga, built in eye level stainless steel Bosch electric oven with stainless steel Bosch microwave and grill, inset Neff electric induction hob with splash back and cooker hood over, space for upright fridge freezer, door leads to shelved larder cupboard, inset ceiling lighting, ceramic floor tiles, three period-style uPVC double glazed windows the rear, dining area able to accommodate large dining room table, contemporary wall mounted radiator, exposed beams.
Latch door from the sitting room leads to office.
Office – 11’7 Maximum x 11’11 Maximum
Double glazed period-style window to the front overlooks the front garden, radiator, oak flooring, feature fireplace recess, fireside recess shelving, fitted desk unit with drawers under, wall mounted cupboards, controls for CCTV system, glazed display cabinet.
Glazed door from the kitchen breakfast room leads to boot room.
Boot Room – 18’8 Maximum x 14’ Maximum
Enjoying a light dual aspect with double glazed window to the rear, glazed door to the rear, double glazed door to the side and driveway area, ceramic floor tiles, two radiators, oak latch door leads to large cupboard housing unvented hot water cylinder and immersion heater, slatted shelving. Oak latch doors lead to the ground floor bathroom and ground floor bedroom.
Ground floor luxury bathroom – 15’1 Maximum x 11’4 Maximum
A period style suite comprising period style bath with ball and claw feet, mixer tap over, tiled surrounds, low level WC, ceramic wash basin on wash stand, wall mounted radiator, ceramic floor tiles, heated towel rail, glazed shower cubicle with ceiling mounted rains shower, extractor fan, double glazed windows to the front and side.
Ground floor bedroom – 10’4 Maximum x 10’1 Maximum
A generous fifth double bedroom, double glazed window to the front, solid timber floor boards, radiator.
Door from the office leads to inner hall.
Inner Hall – 6’11 Maximum x 5’7 Maximum
Ceramic floor tiles, pine panelled doors lead off to further rooms.
Utility Room – 11’6 Maximum x 5’ Maximum
A range of fitted kitchen units comprising, oak work surface, ceramic Belfast sink, a range of drawers and cupboards under, space and plumbing for washing machine and tumble dryer, double glazed window to the rear, ceramic floor tiles, radiator.
Cloak Room – 6’ Maximum x 5’3 Maximum
Period style low level WC, pedestal wash basin, double glazed window to the side, heated towel rail, ceramic floor tiles.
Garden Room – 20’6 Maximum x 10’4 Maximum
Impressive, vaulted ceiling with exposed beams, a light multiple aspect with double glazed windows to both sides, double glazed double French doors open on to the rear garden, radiator, multi pane glazed double French doors open to further garden room area currently used as gymnasium.
Further Garden Room area / Gymnasium – 10’4 Maximum x 10’4 Maximum
Double glazed windows to both sides and front enjoying views across front garden, radiator.
Pine staircase rises from the sitting room to the first floor.
First floor landing – Solid timber floorboards, radiator, doors lead off the landing to the first floor rooms.
Bedroom One – 16’9 Maximum x 10’8 Maximum
A generous double bedroom, exposed timber floorboards, radiator, double glazed window to the rear overlooks open countryside and fields, doors lead to fitted storage and wardrobe.
Bedroom Two – 12’1 Maximum x 11’11 Maximum
A second gener
Glazed stable front door leads to entrance hall / boot room.
Entrance Hall / Boot Room – 5’8 Maximum x 6’ Maximum
Ceramic floor tiles, window to front and side, double glazed door leads to sitting room.
Sitting Room – 21’ Maximum x 13’9 Maximum
A beautifully proportioned main reception room with period-style double glazed window to the front, window seat, pine staircase rises to the first floor, oak flooring, radiator, feature fireplace recess with cast iron log burning stove and stone hearth, latch doors lead off to further rooms.
Kitchen / Breakfast Room – 34’9 Maximum x 10’ Maximum
A fabulous room boasting an extensive range of hand painted bespoke panelled period-style kitchen units comprising hardwood work surface and surrounds, ceramic double Belfast sink with mixer tap over, a range of drawers and cupboards under, integrated recycling bin, integrated dishwasher, oil fired aga, built in eye level stainless steel Bosch electric oven with stainless steel Bosch microwave and grill, inset Neff electric induction hob with splash back and cooker hood over, space for upright fridge freezer, door leads to shelved larder cupboard, inset ceiling lighting, ceramic floor tiles, three period-style uPVC double glazed windows the rear, dining area able to accommodate large dining room table, contemporary wall mounted radiator, exposed beams.
Latch door from the sitting room leads to office.
Office – 11’7 Maximum x 11’11 Maximum
Double glazed period-style window to the front overlooks the front garden, radiator, oak flooring, feature fireplace recess, fireside recess shelving, fitted desk unit with drawers under, wall mounted cupboards, controls for CCTV system, glazed display cabinet.
Glazed door from the kitchen breakfast room leads to boot room.
Boot Room – 18’8 Maximum x 14’ Maximum
Enjoying a light dual aspect with double glazed window to the rear, glazed door to the rear, double glazed door to the side and driveway area, ceramic floor tiles, two radiators, oak latch door leads to large cupboard housing unvented hot water cylinder and immersion heater, slatted shelving. Oak latch doors lead to the ground floor bathroom and ground floor bedroom.
Ground floor luxury bathroom – 15’1 Maximum x 11’4 Maximum
A period style suite comprising period style bath with ball and claw feet, mixer tap over, tiled surrounds, low level WC, ceramic wash basin on wash stand, wall mounted radiator, ceramic floor tiles, heated towel rail, glazed shower cubicle with ceiling mounted rains shower, extractor fan, double glazed windows to the front and side.
Ground floor bedroom – 10’4 Maximum x 10’1 Maximum
A generous fifth double bedroom, double glazed window to the front, solid timber floor boards, radiator.
Door from the office leads to inner hall.
Inner Hall – 6’11 Maximum x 5’7 Maximum
Ceramic floor tiles, pine panelled doors lead off to further rooms.
Utility Room – 11’6 Maximum x 5’ Maximum
A range of fitted kitchen units comprising, oak work surface, ceramic Belfast sink, a range of drawers and cupboards under, space and plumbing for washing machine and tumble dryer, double glazed window to the rear, ceramic floor tiles, radiator.
Cloak Room – 6’ Maximum x 5’3 Maximum
Period style low level WC, pedestal wash basin, double glazed window to the side, heated towel rail, ceramic floor tiles.
Garden Room – 20’6 Maximum x 10’4 Maximum
Impressive, vaulted ceiling with exposed beams, a light multiple aspect with double glazed windows to both sides, double glazed double French doors open on to the rear garden, radiator, multi pane glazed double French doors open to further garden room area currently used as gymnasium.
Further Garden Room area / Gymnasium – 10’4 Maximum x 10’4 Maximum
Double glazed windows to both sides and front enjoying views across front garden, radiator.
Pine staircase rises from the sitting room to the first floor.
First floor landing – Solid timber floorboards, radiator, doors lead off the landing to the first floor rooms.
Bedroom One – 16’9 Maximum x 10’8 Maximum
A generous double bedroom, exposed timber floorboards, radiator, double glazed window to the rear overlooks open countryside and fields, doors lead to fitted storage and wardrobe.
Bedroom Two – 12’1 Maximum x 11’11 Maximum
A second gener
Council tax
First listed
Over a month agoEnergy Performance Certificate
Dorset, DT10
Placebuzz mortgage repayment calculator
Monthly repayment
The Est. Mortgage is for a 25 years repayment mortgage based on a 10% deposit and a 5.5% annual interest. It is only intended as a guide. Make sure you obtain accurate figures from your lender before committing to any mortgage. Your home may be repossessed if you do not keep up repayments on a mortgage.
Dorset, DT10 - Streetview
DISCLAIMER: Property descriptions and related information displayed on this page are marketing materials provided by Rolfe East - Sherborne. Placebuzz does not warrant or accept any responsibility for the accuracy or completeness of the property descriptions or related information provided here and they do not constitute property particulars. Please contact Rolfe East - Sherborne for full details and further information.





