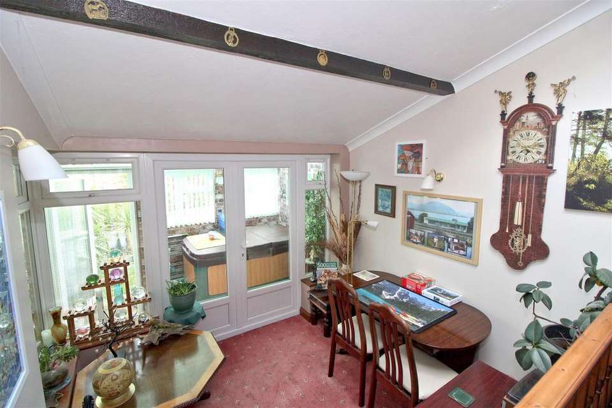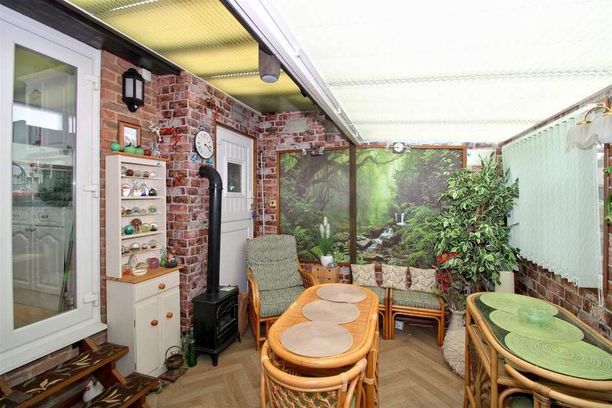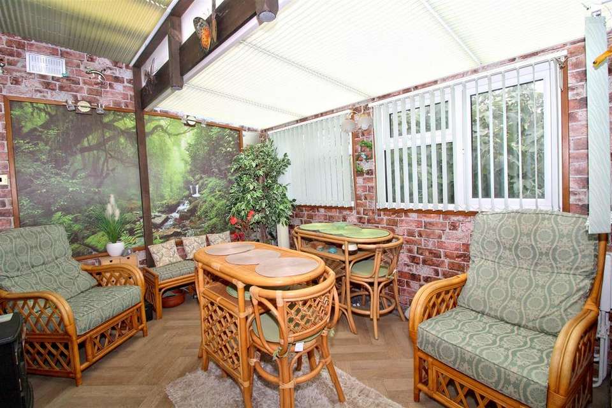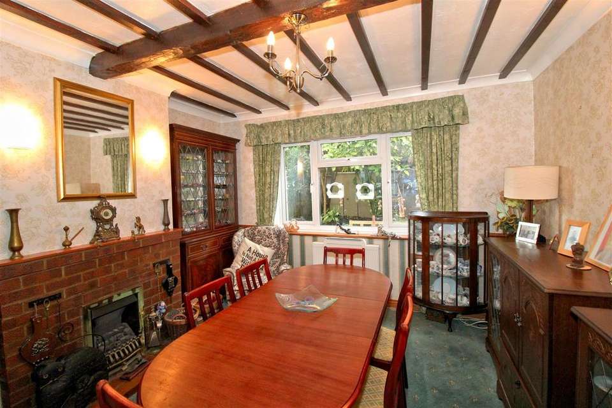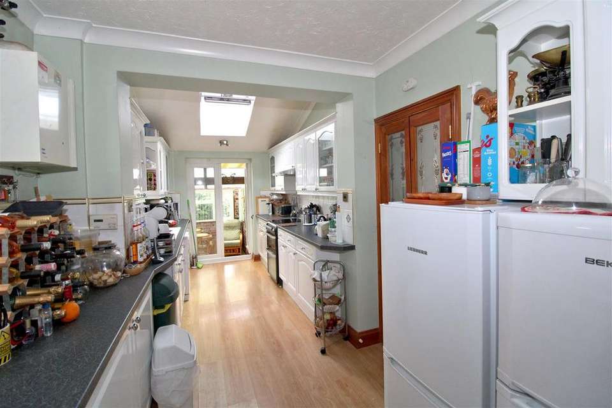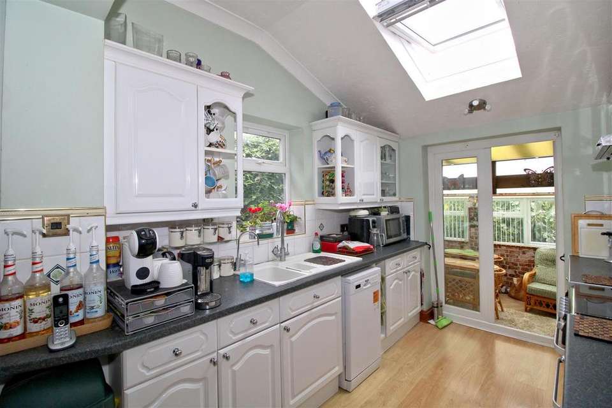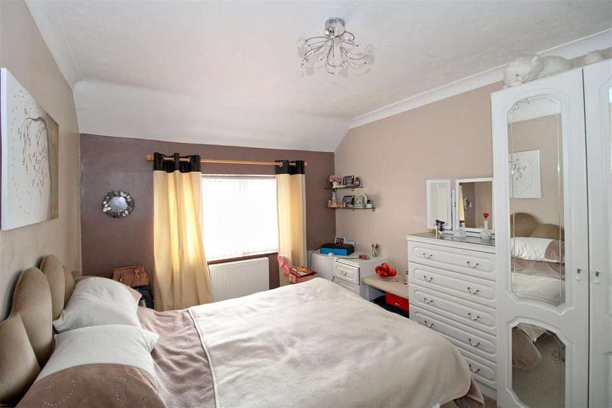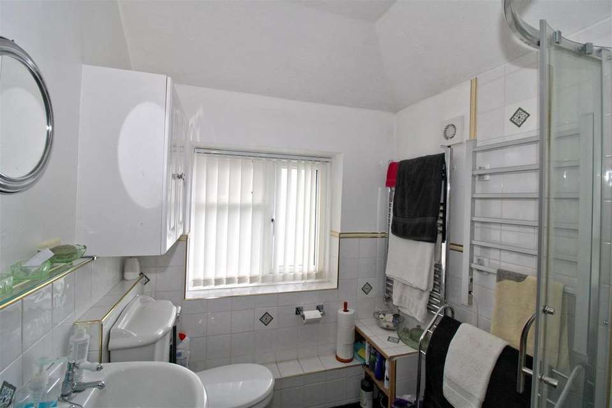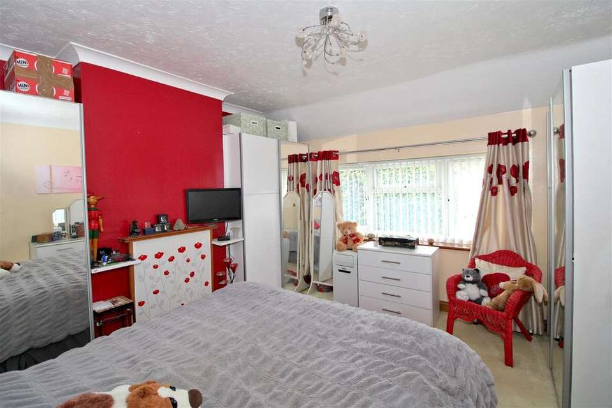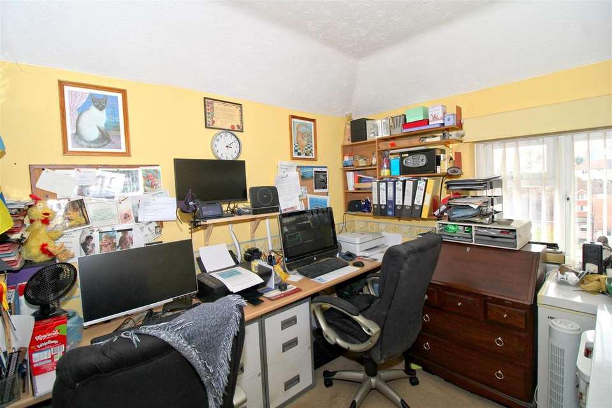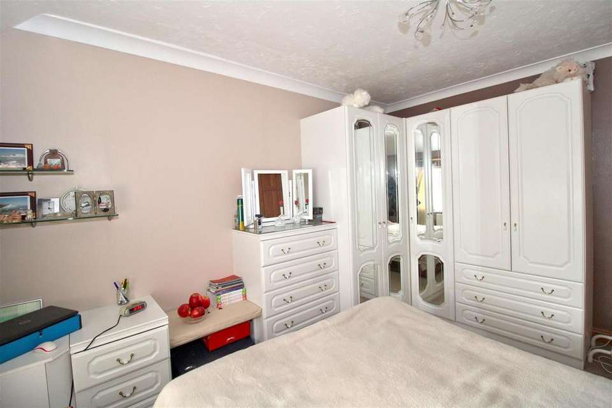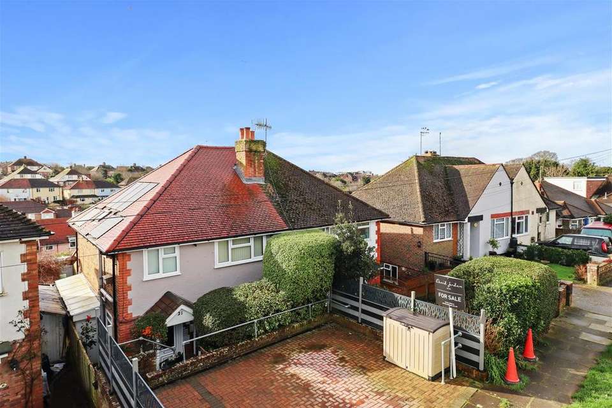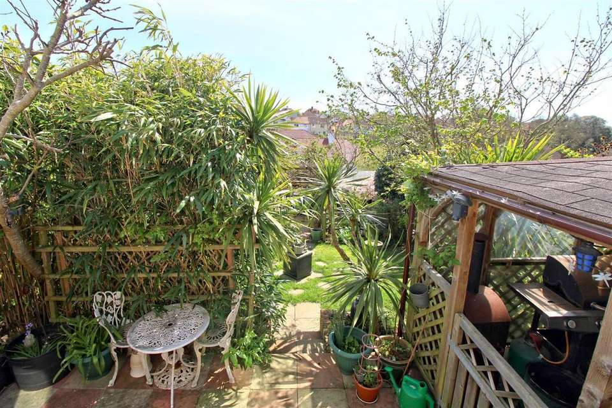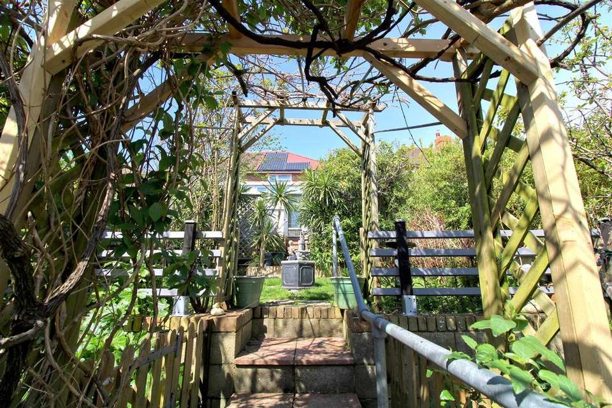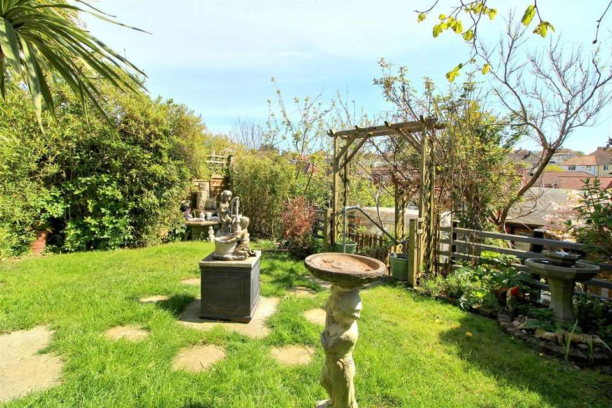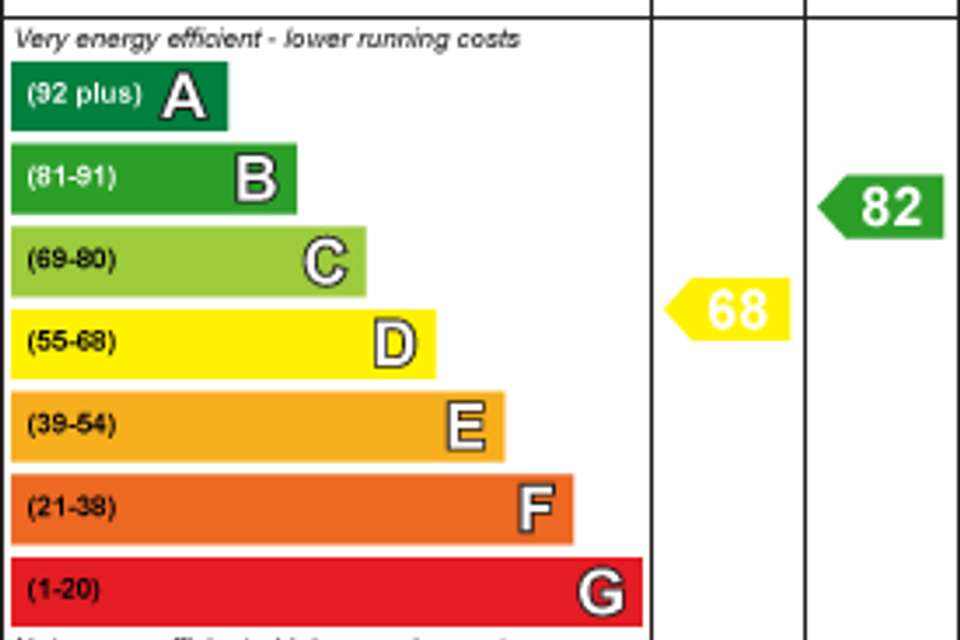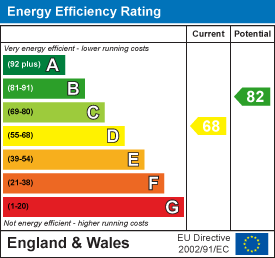3 bedroom semi-detached house for sale
Sherwood Road, Seafordsemi-detached house
bedrooms
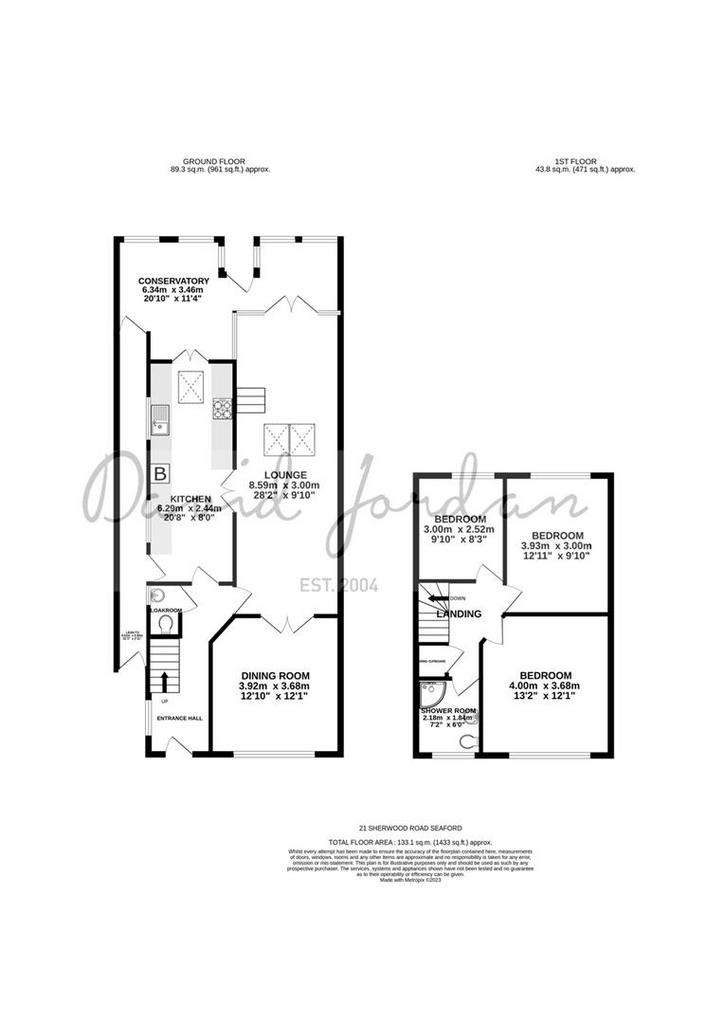
Property photos

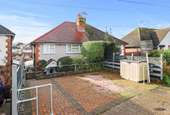
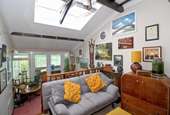
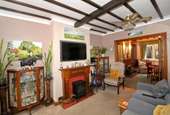
+16
Property description
A spacious three bedroom semi-detached property conveniently situated in the favoured East Blatchington area of Seaford. The town centre and mainline railway station are about a third of a mile distant and Seaford County and Cradle Hill primary schools are also within easy reach.
The property provides generous-sized ground floor family living, including a dining room to the front,
large living space, kitchen and conservatory to the rear, which overlooks the rear garden.
There is a brick paved driveway at street level and steps leading down to the entrance of the property. A gate to the side provides access to the lean-to which leads into the conservatory.
To the rear, there is a low maintenance garden, which is tiered and enjoys a southerly aspect. There is a lawn area, patio, greenhouse and workshop.
Further benefits include gas central heating, uPVC double glazing and solar panels.
Ground Floor - ENTRANCE HALL
Under stair storage cupboard. Radiator. Stairs to first floor.
CLOAKROOM
W.C. Wash basin. Obscured window to side.
LOUNGE
Wooden fireplace surround. Radiator. Two velux windows. Stairs down to further lounge/study area. Doors out to conservatory.
DINING ROOM
Large window to front. Brick fireplace with gas fire. Radiator.
KITCHEN
Range of base and wall units. Space for two fridge freezers, washing machine, dishwasher, and a cooker.. Sink and drainer unit with waste disposal. Door out to lean-to. Two windows to side. Part tiled walls. Extractor fan. Radiator. Door out to conservatory.
CONSERVATORY
Electric fire. Door to lean-to. Door out to rear garden. Pleasant views over rear garden.
First Floor - BEDROOM ONE
Fitted wardrobes. Window to front. Radiator.
BEDROOM TWO
Fitted wardrobes. Window to rear overlooking the rear garden with expansive views across rooftops. Radiator.
BEDROOM THREE
Window to rear overlooking the rear garden with expansive views across rooftops. Radiator.
SHOWER ROOM
Outside - FRONT
Brick paved driveway affording off road parking for two vehicles. Steps down to entrance door.
REAR GARDEN
Patio. Steps down to Lawn area. Steps down to another patio with green house and large workshop.
The property provides generous-sized ground floor family living, including a dining room to the front,
large living space, kitchen and conservatory to the rear, which overlooks the rear garden.
There is a brick paved driveway at street level and steps leading down to the entrance of the property. A gate to the side provides access to the lean-to which leads into the conservatory.
To the rear, there is a low maintenance garden, which is tiered and enjoys a southerly aspect. There is a lawn area, patio, greenhouse and workshop.
Further benefits include gas central heating, uPVC double glazing and solar panels.
Ground Floor - ENTRANCE HALL
Under stair storage cupboard. Radiator. Stairs to first floor.
CLOAKROOM
W.C. Wash basin. Obscured window to side.
LOUNGE
Wooden fireplace surround. Radiator. Two velux windows. Stairs down to further lounge/study area. Doors out to conservatory.
DINING ROOM
Large window to front. Brick fireplace with gas fire. Radiator.
KITCHEN
Range of base and wall units. Space for two fridge freezers, washing machine, dishwasher, and a cooker.. Sink and drainer unit with waste disposal. Door out to lean-to. Two windows to side. Part tiled walls. Extractor fan. Radiator. Door out to conservatory.
CONSERVATORY
Electric fire. Door to lean-to. Door out to rear garden. Pleasant views over rear garden.
First Floor - BEDROOM ONE
Fitted wardrobes. Window to front. Radiator.
BEDROOM TWO
Fitted wardrobes. Window to rear overlooking the rear garden with expansive views across rooftops. Radiator.
BEDROOM THREE
Window to rear overlooking the rear garden with expansive views across rooftops. Radiator.
SHOWER ROOM
Outside - FRONT
Brick paved driveway affording off road parking for two vehicles. Steps down to entrance door.
REAR GARDEN
Patio. Steps down to Lawn area. Steps down to another patio with green house and large workshop.
Interested in this property?
Council tax
First listed
Over a month agoEnergy Performance Certificate
Sherwood Road, Seaford
Marketed by
David Jordan Estate Agents - Seaford 20-21 Clinton Place Seaford BN25 1NPPlacebuzz mortgage repayment calculator
Monthly repayment
The Est. Mortgage is for a 25 years repayment mortgage based on a 10% deposit and a 5.5% annual interest. It is only intended as a guide. Make sure you obtain accurate figures from your lender before committing to any mortgage. Your home may be repossessed if you do not keep up repayments on a mortgage.
Sherwood Road, Seaford - Streetview
DISCLAIMER: Property descriptions and related information displayed on this page are marketing materials provided by David Jordan Estate Agents - Seaford. Placebuzz does not warrant or accept any responsibility for the accuracy or completeness of the property descriptions or related information provided here and they do not constitute property particulars. Please contact David Jordan Estate Agents - Seaford for full details and further information.





