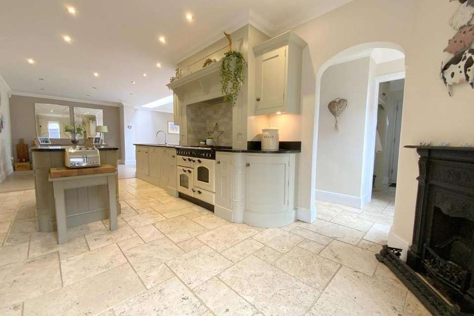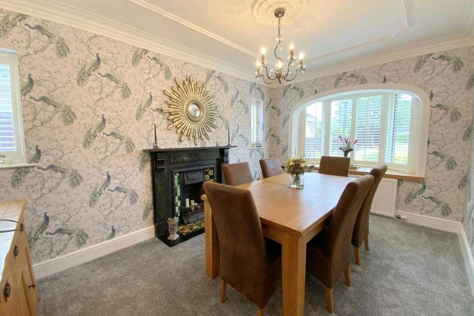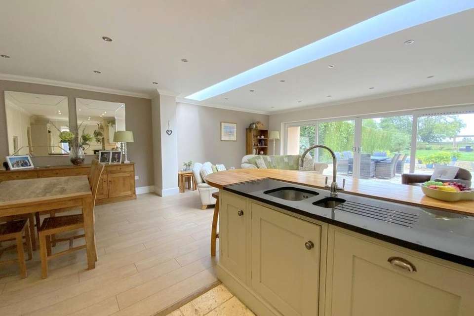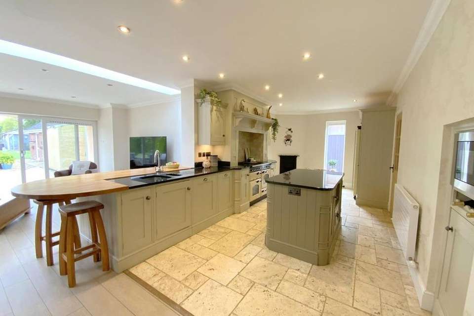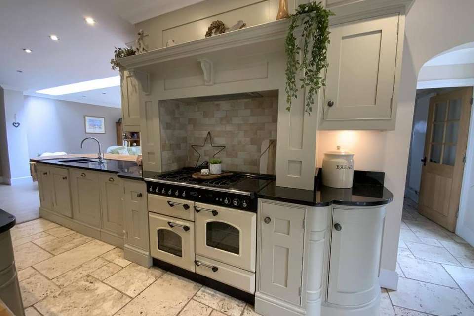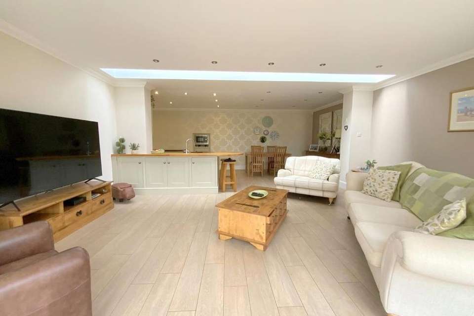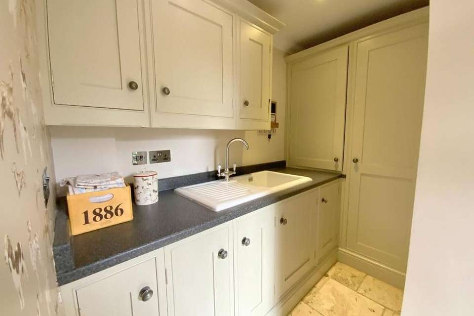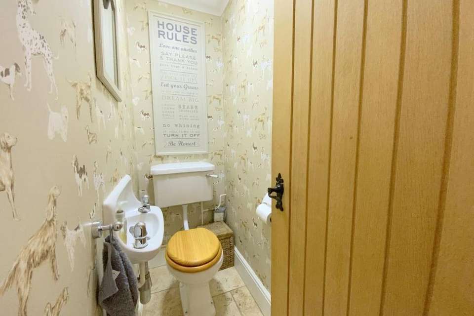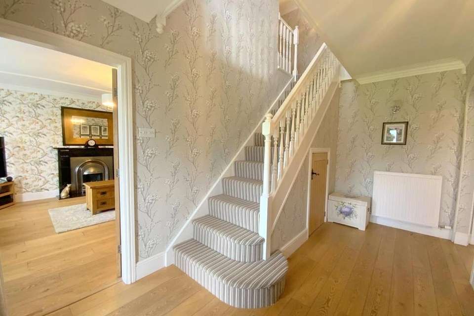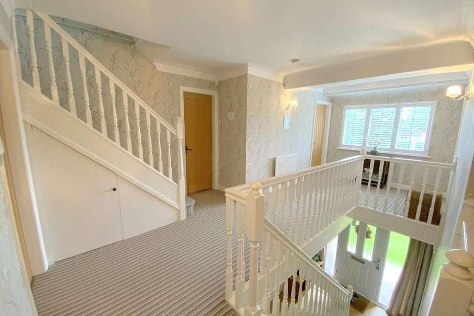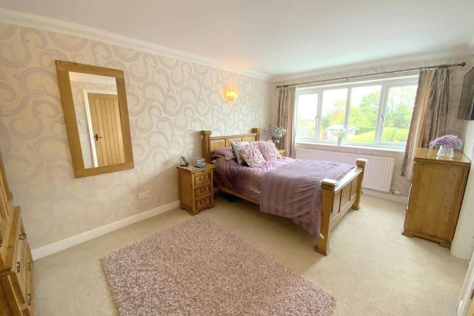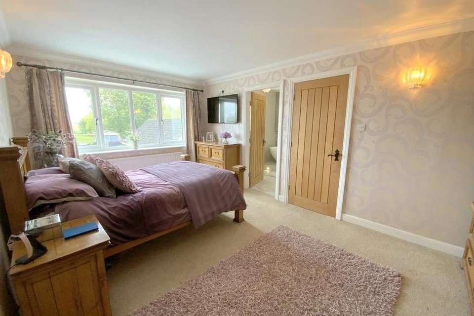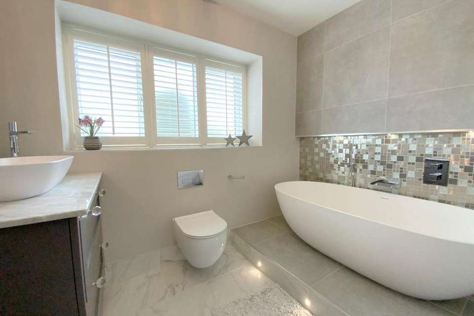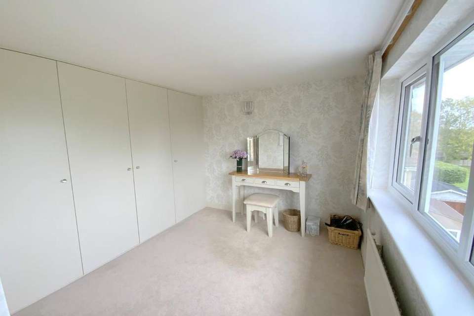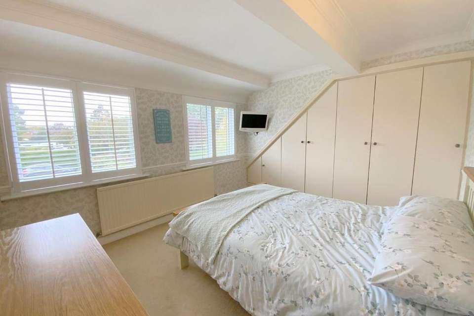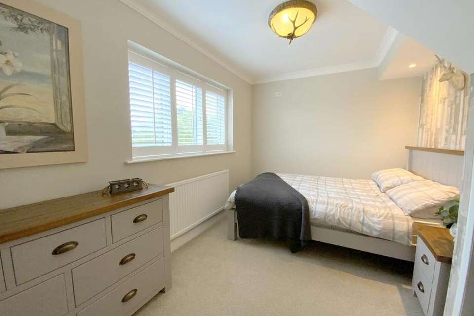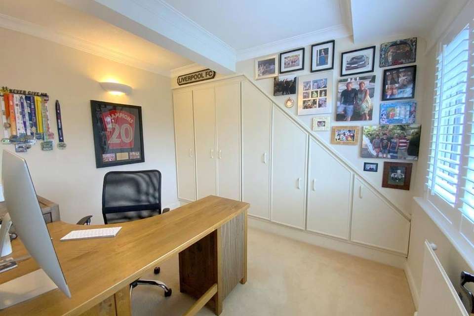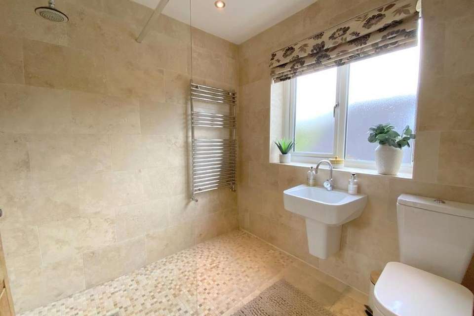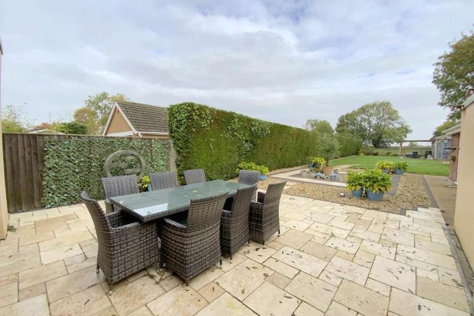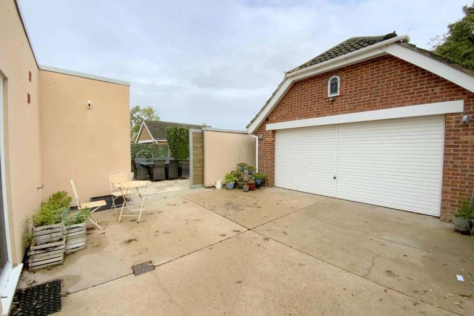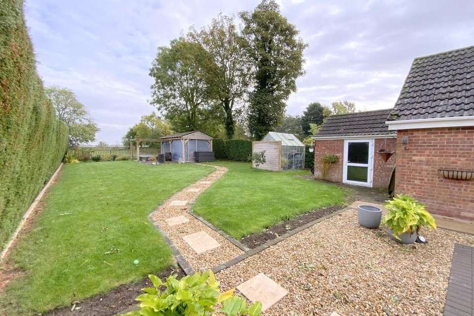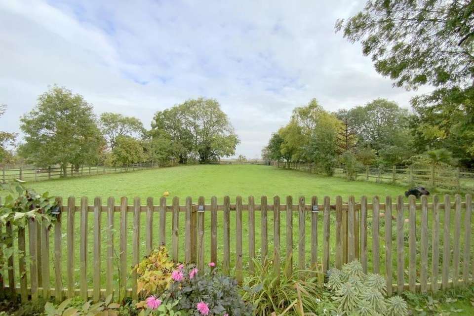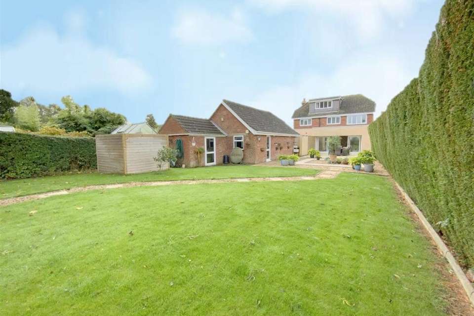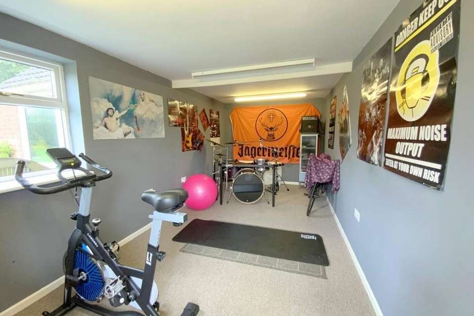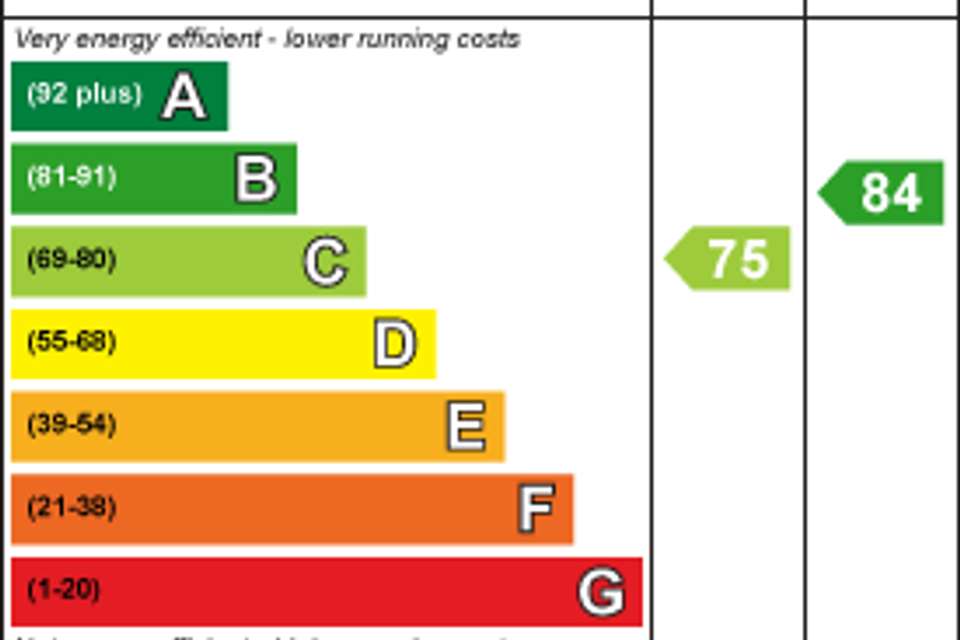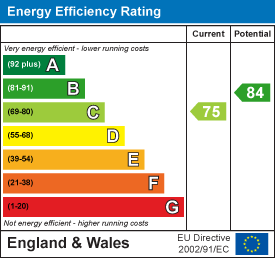5 bedroom detached house for sale
Tetney Lane, Holton Le Claydetached house
bedrooms
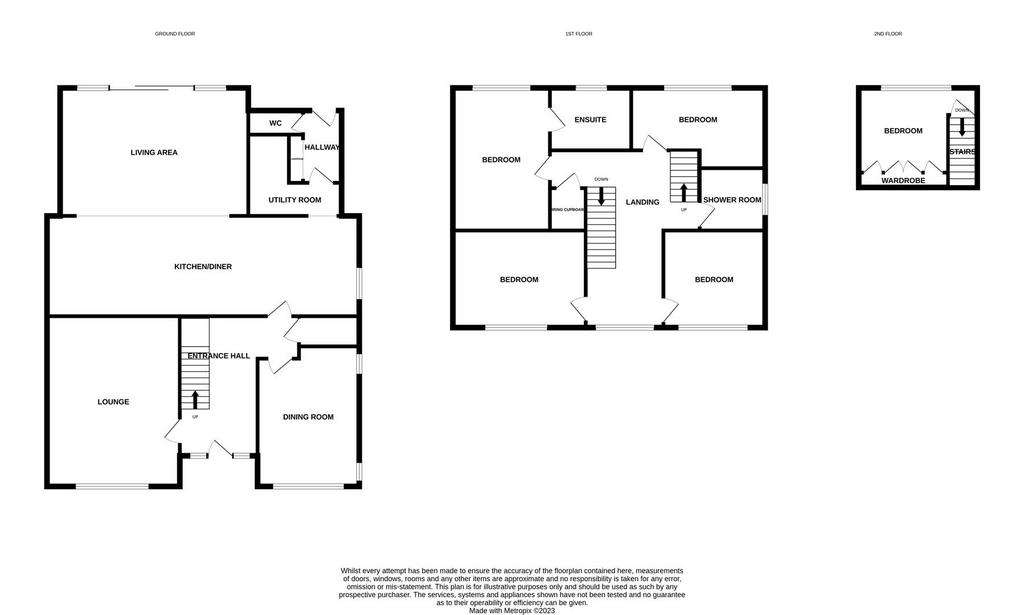
Property photos

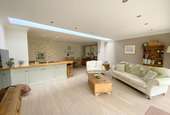
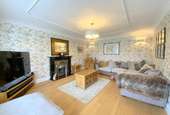
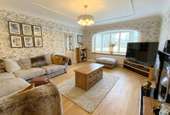
+25
Property description
A superbly presented Five Bedroom Detached Family Home occupying a generous plot of approximately 0.5 acres, located in this popular area to the edge of Holton Le Clay. Extended and refurbished in recent years, the property offers spacious and versatile family living finished to an excellent standard throughout, and fabulous outdoor space ideal for socialising and large scale entertaining.
Set over three floors the accommodation includes; entrance hall, lounge, formal dining room, open plan living dining kitchen, utility room and cloaks/wc.
There are five double bedrooms over the first and second floors, a family shower room, and an en-suite bathroom to the master bedroom.
Externally there is ample driveway parking for numerous vehicles, a detached double garage, and various outbuildings including a music studio and garden bar. The rear garden itself boasts a spacious lawn and patio, plus there are further lawned grounds to the far end overlooking open fields.
A fantastic opportunity...Viewing Highly Recommended.
Entrance Hall - Front entrance to the property featuring solid wood flooring. With a built-in storage/airing cupboard housing the gas central heating boiler. Staircase leading to the first floor galleried landing.
Lounge - 5.40 x 4.23 (17'8" x 13'10") - A front aspect lounge with bay window, classic fireplace incorporating a living flame gas fire, and continued solid wood flooring.
Dining Room - 4.52 x 3.00 (14'9" x 9'10") - A separate formal dining room with traditional style open fireplace. Front aspect bay window and two further windows to the side.
Kitchen Living Dining - 10.00 x 7.89 (32'9" x 25'10") - Undoubtedly the hub of the home, featuring a hand painted bespoke fitted kitchen by Sarah Anderson, comprising ample storage cabinets, granite work tops with inset double sink, solid wood block breakfast bar, integrated dishwasher, freezer and mircrowave oven. Central island incorporating a fridge and low butchers block. Range cooker set within mock chimney breast with extractor, and recessed American style fridge/freezer. Side aspect windows, traditional cast iron gas fireplace and stone tiled floor.
Living/Dining area featuring a wood effect tiled floor with underfloor heating, skylight, and sliding doors opening to the full width stone tiled patio area.
Utility - 2.06 x 1.32 (6'9" x 4'3") - Fitted with further storage units, work surfaces incorporating a ceramic sink, and plumbing for a washing machine. Continued stone tiled floor.
Cloakroom - 1.71 x 0.75 (5'7" x 2'5") - Fitted with a traditional low level wc, and hand basin. Continued stone tiled floor.
First Floor Landing - 5.91 x 4.51 (19'4" x 14'9") - Galleried landing with spindle balustrade, front aspect window, and a built-in storage/airing cupboard.
Bedroom 1 - 4.98 x 3.12 (16'4" x 10'2") - Master bedroom to rear aspect.
En-Suite Bathroom - 2.59 x 1.96 (8'5" x 6'5") - Designed by Sarah Anderson, comprising a freestanding oval bath, vanity sink unit with marble top, and a concealed cistern wc. Heated towel rail, rear aspect window.
Bedroom 2 - 3.56 x 3.16 (11'8" x 10'4") - To front aspect, with built-in wardrobes.
Bedroom 3 - 3.93 x 2.54 (12'10" x 8'3") - To rear aspect.
Bedroom 4 - 3.17 x 2.30 (10'4" x 7'6") - To front aspect, currently used as a study with built-in wardrobes.
Family Bathroom - 2.21 x 2.08 (7'3" x 6'9") - Featuring travertine tiles, a walk-in shower, wall mounted basin and wc. Heated towel rail, side aspect window.
2nd Floor - Staircase leading up having access to loft space.
Bedroom 5 - 2.81 x 2.50 (9'2" x 8'2") - A further double bedroom to rear aspect.
Nb - The accommodation includes triple glazing throughout featuring plantation shutters.
Double Garage - 6.42 x 5.64 (21'0" x 18'6") - A detached double garage with electric operated door, and step ladder to loft storage space.
Music Studio - 5.37 x 2.50 (17'7" x 8'2") - A versatile room with sound proofing.
Garden Bar - 5.75 x 2.77 (18'10" x 9'1") - Of timber construction, with bar area, and adjoining patio with pergola.
Tenure - FREEHOLD
Council Tax - F
Set over three floors the accommodation includes; entrance hall, lounge, formal dining room, open plan living dining kitchen, utility room and cloaks/wc.
There are five double bedrooms over the first and second floors, a family shower room, and an en-suite bathroom to the master bedroom.
Externally there is ample driveway parking for numerous vehicles, a detached double garage, and various outbuildings including a music studio and garden bar. The rear garden itself boasts a spacious lawn and patio, plus there are further lawned grounds to the far end overlooking open fields.
A fantastic opportunity...Viewing Highly Recommended.
Entrance Hall - Front entrance to the property featuring solid wood flooring. With a built-in storage/airing cupboard housing the gas central heating boiler. Staircase leading to the first floor galleried landing.
Lounge - 5.40 x 4.23 (17'8" x 13'10") - A front aspect lounge with bay window, classic fireplace incorporating a living flame gas fire, and continued solid wood flooring.
Dining Room - 4.52 x 3.00 (14'9" x 9'10") - A separate formal dining room with traditional style open fireplace. Front aspect bay window and two further windows to the side.
Kitchen Living Dining - 10.00 x 7.89 (32'9" x 25'10") - Undoubtedly the hub of the home, featuring a hand painted bespoke fitted kitchen by Sarah Anderson, comprising ample storage cabinets, granite work tops with inset double sink, solid wood block breakfast bar, integrated dishwasher, freezer and mircrowave oven. Central island incorporating a fridge and low butchers block. Range cooker set within mock chimney breast with extractor, and recessed American style fridge/freezer. Side aspect windows, traditional cast iron gas fireplace and stone tiled floor.
Living/Dining area featuring a wood effect tiled floor with underfloor heating, skylight, and sliding doors opening to the full width stone tiled patio area.
Utility - 2.06 x 1.32 (6'9" x 4'3") - Fitted with further storage units, work surfaces incorporating a ceramic sink, and plumbing for a washing machine. Continued stone tiled floor.
Cloakroom - 1.71 x 0.75 (5'7" x 2'5") - Fitted with a traditional low level wc, and hand basin. Continued stone tiled floor.
First Floor Landing - 5.91 x 4.51 (19'4" x 14'9") - Galleried landing with spindle balustrade, front aspect window, and a built-in storage/airing cupboard.
Bedroom 1 - 4.98 x 3.12 (16'4" x 10'2") - Master bedroom to rear aspect.
En-Suite Bathroom - 2.59 x 1.96 (8'5" x 6'5") - Designed by Sarah Anderson, comprising a freestanding oval bath, vanity sink unit with marble top, and a concealed cistern wc. Heated towel rail, rear aspect window.
Bedroom 2 - 3.56 x 3.16 (11'8" x 10'4") - To front aspect, with built-in wardrobes.
Bedroom 3 - 3.93 x 2.54 (12'10" x 8'3") - To rear aspect.
Bedroom 4 - 3.17 x 2.30 (10'4" x 7'6") - To front aspect, currently used as a study with built-in wardrobes.
Family Bathroom - 2.21 x 2.08 (7'3" x 6'9") - Featuring travertine tiles, a walk-in shower, wall mounted basin and wc. Heated towel rail, side aspect window.
2nd Floor - Staircase leading up having access to loft space.
Bedroom 5 - 2.81 x 2.50 (9'2" x 8'2") - A further double bedroom to rear aspect.
Nb - The accommodation includes triple glazing throughout featuring plantation shutters.
Double Garage - 6.42 x 5.64 (21'0" x 18'6") - A detached double garage with electric operated door, and step ladder to loft storage space.
Music Studio - 5.37 x 2.50 (17'7" x 8'2") - A versatile room with sound proofing.
Garden Bar - 5.75 x 2.77 (18'10" x 9'1") - Of timber construction, with bar area, and adjoining patio with pergola.
Tenure - FREEHOLD
Council Tax - F
Council tax
First listed
Over a month agoEnergy Performance Certificate
Tetney Lane, Holton Le Clay
Placebuzz mortgage repayment calculator
Monthly repayment
The Est. Mortgage is for a 25 years repayment mortgage based on a 10% deposit and a 5.5% annual interest. It is only intended as a guide. Make sure you obtain accurate figures from your lender before committing to any mortgage. Your home may be repossessed if you do not keep up repayments on a mortgage.
Tetney Lane, Holton Le Clay - Streetview
DISCLAIMER: Property descriptions and related information displayed on this page are marketing materials provided by Argyle Estate Agents & Financial Services - Cleethorpes. Placebuzz does not warrant or accept any responsibility for the accuracy or completeness of the property descriptions or related information provided here and they do not constitute property particulars. Please contact Argyle Estate Agents & Financial Services - Cleethorpes for full details and further information.





