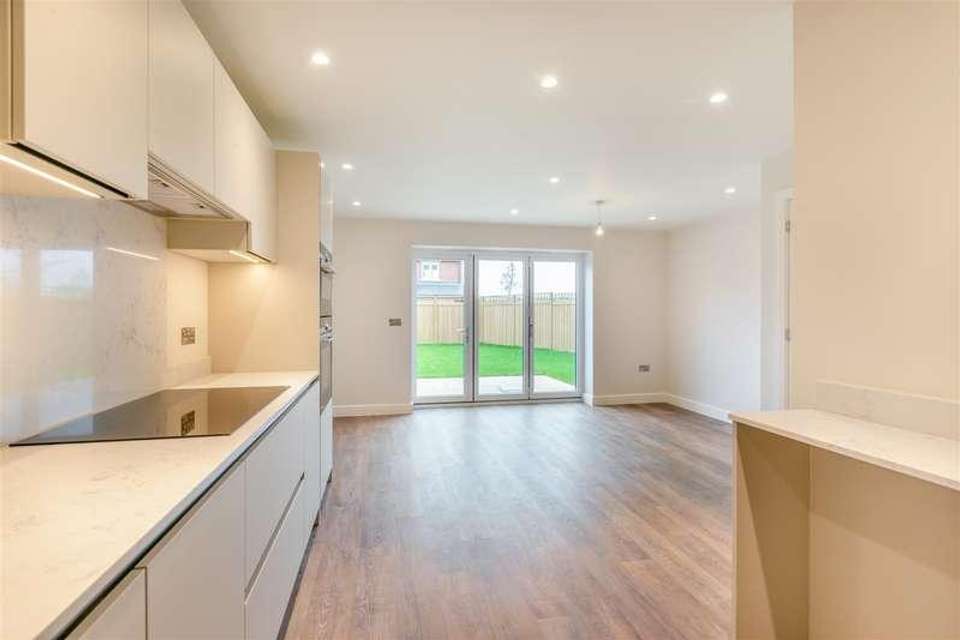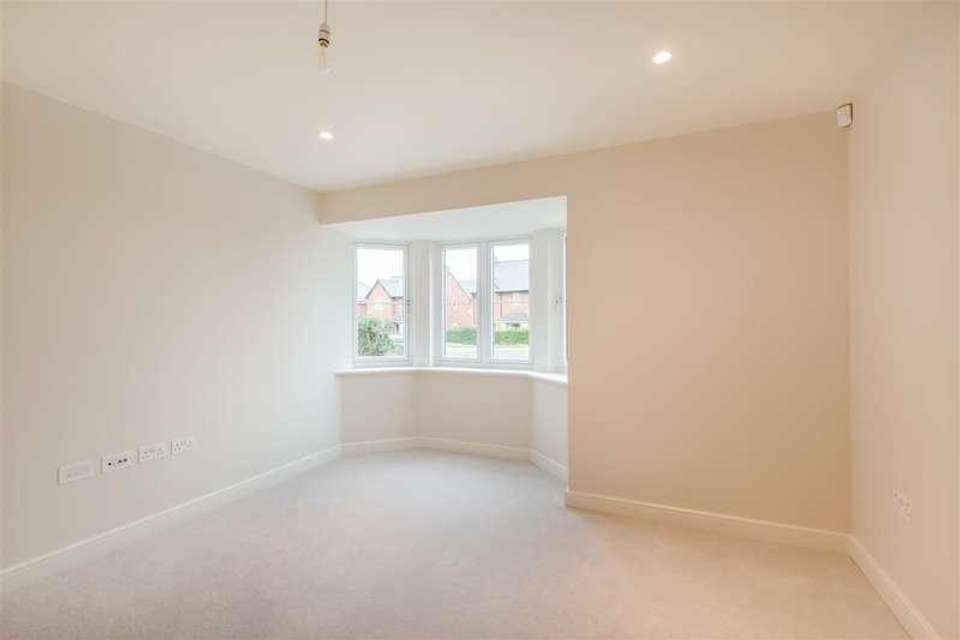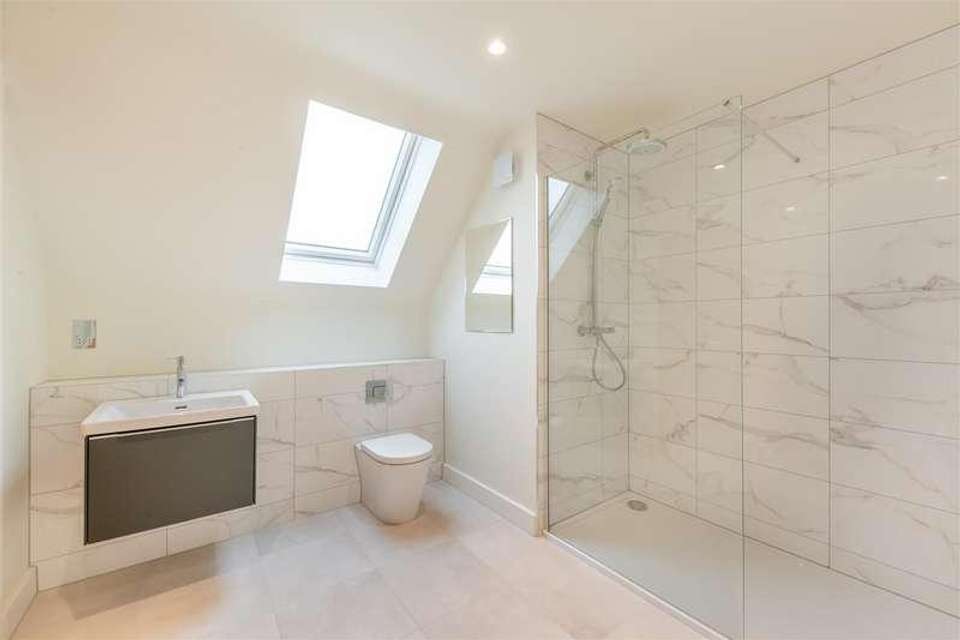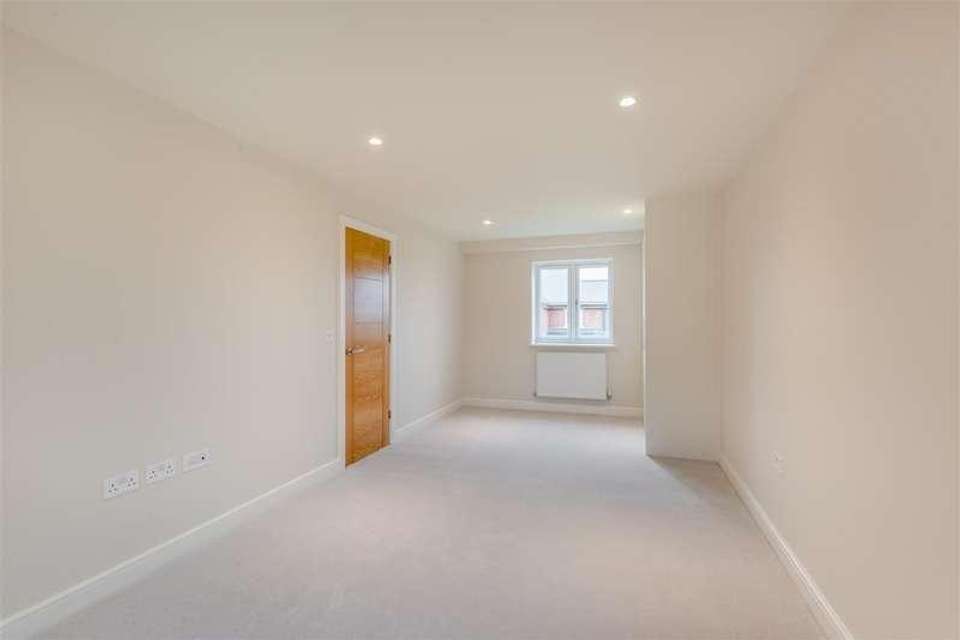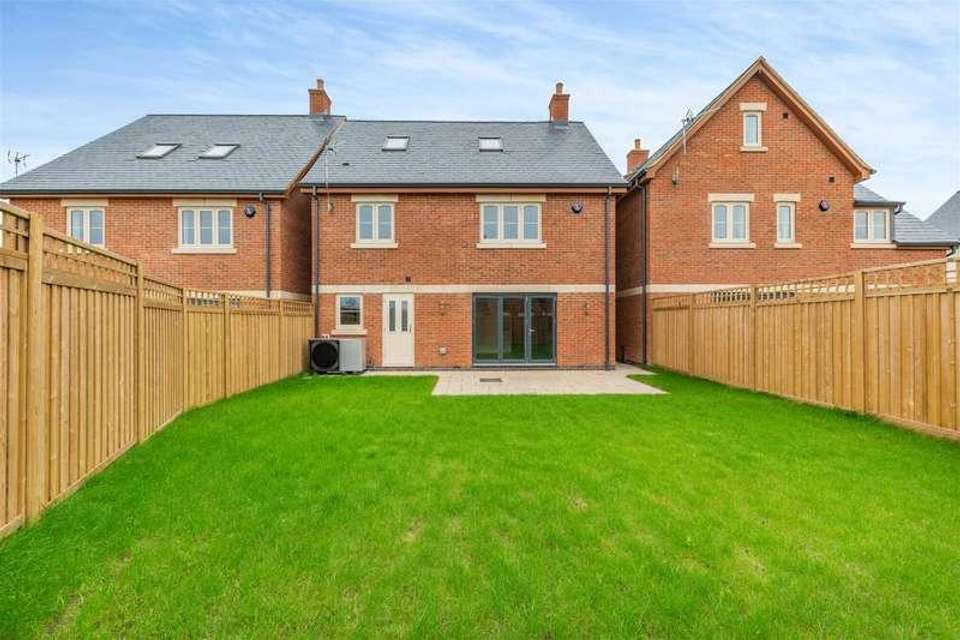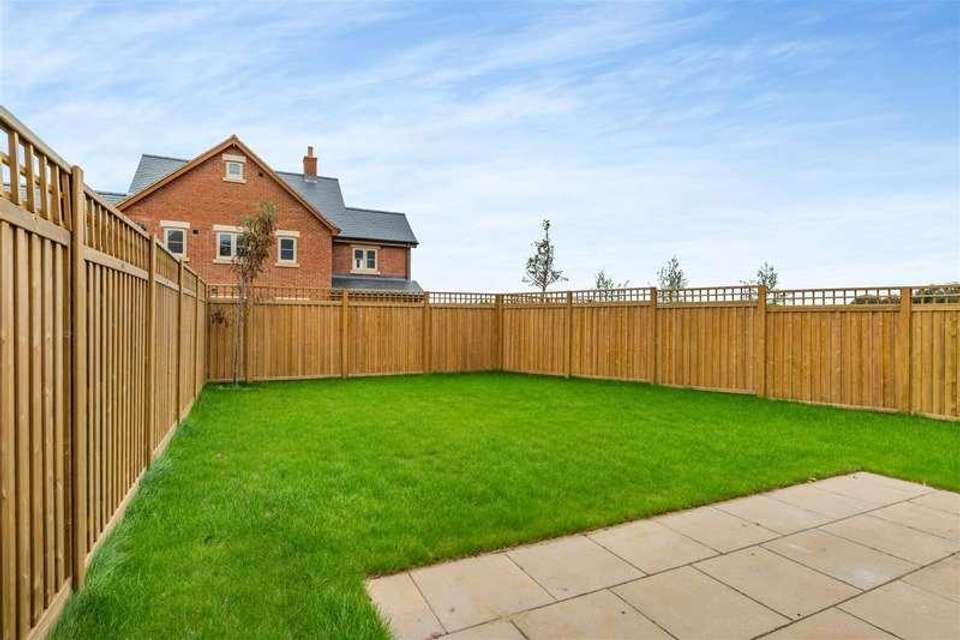4 bedroom detached house for sale
Rutland, LE15detached house
bedrooms
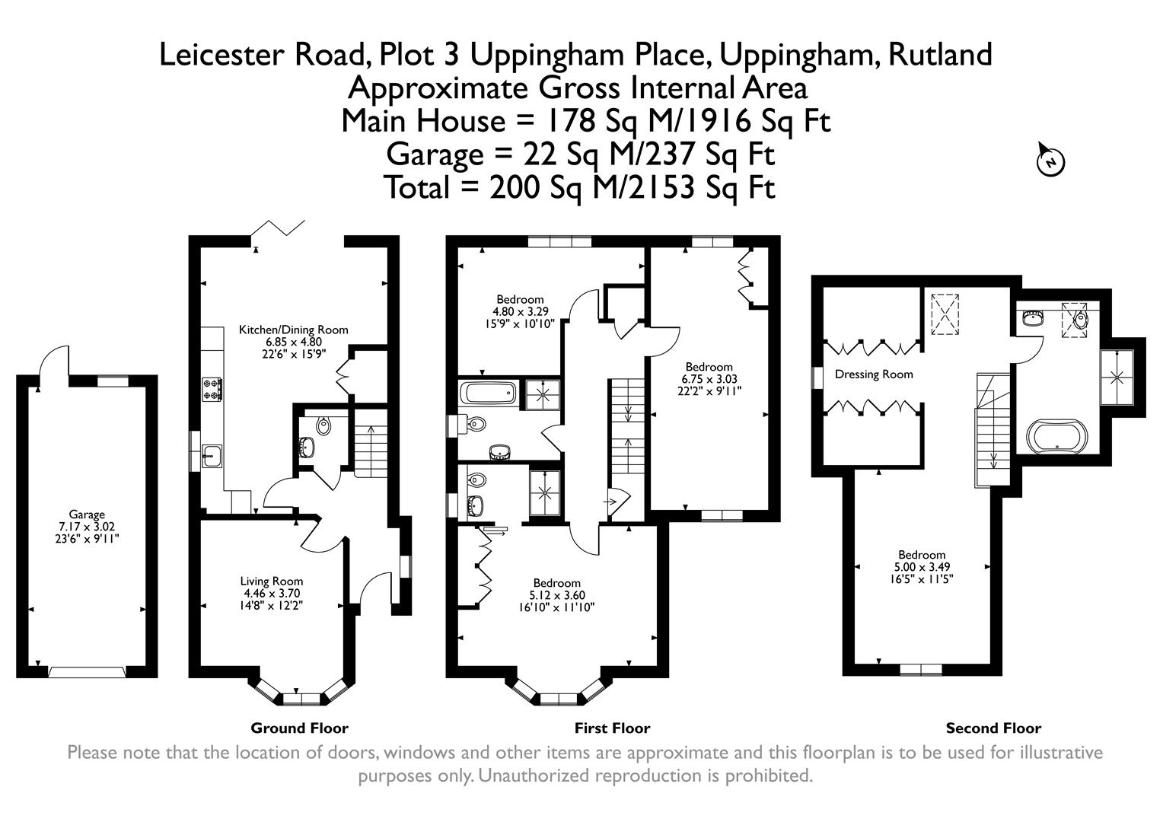
Property photos

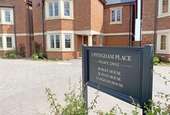
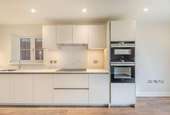
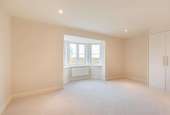
+6
Property description
An individually designed, four-bedroom detached home with off-road parking and a single garage, sitting on a generous plot within easy walking distance of the ever-popular Uppingham town centre.ACCOMMODATIONEnter the property into an entrance hall providing access to the ground floor accommodation. At the front of the property is a light and airy sitting room with a bay window. To the rear of the property is the dining kitchen with a fantastic range of modern fitted units and all integrated appliances. There is ample space for a dining table and bi-folding doors opening out to the garden. The ground floor is completed by a downstairs cloakroom located off the entrance hall. To the first floor there are three double bedrooms, the principal guest bedroom at the front with a bay window and ensuite shower room, the further two rooms overlook the rear garden and are served by a family bathroom consisting of a bath, separate shower, wash hand basin, low flush lavatory, and heated towel rail. The master suite is situated on the second floor, spanning the depth of the house, this bedroom offers both a dressing area and a spacious ensuite shower room with a large shower, wash hand basin, low flush lavatory, and a heated towel rail.OUTSIDETo the front of the property there is parking for two cars and a single garage with an electric door. To the rear, the property will have a landscaped garden that s mainly laid to lawn with a patio sitting directly off the kitchen and closed board fencing on all sides providing a great degree of privacy.LOCATIONUppingham is a thriving and highly attractive market town with an eclectic mix of boutique shops and restaurants centred around the Market Square and adjoining High Street. There are several excellent primary and secondary schools in the area. Situated close to the A47, Uppingham is well located for access to Peterborough and Leicester. A regular mainline train service to London runs from nearby Corby with Peterborough and Market Harborough also providing easy access to both London and the north.SERVICESThe property is offered to the market with mains electricity and drainage, and an air source heat pump.MAINTENANCE & SERVICE CHARGESThere will be a management company for common areas (details available on request).TENUREFreehold
Interested in this property?
Council tax
First listed
Over a month agoRutland, LE15
Marketed by
James Sellicks Estate Agents 24 Catmos Street,Oakham, Rutland,Leicestershire,LE15 6HWCall agent on 01572 724437
Placebuzz mortgage repayment calculator
Monthly repayment
The Est. Mortgage is for a 25 years repayment mortgage based on a 10% deposit and a 5.5% annual interest. It is only intended as a guide. Make sure you obtain accurate figures from your lender before committing to any mortgage. Your home may be repossessed if you do not keep up repayments on a mortgage.
Rutland, LE15 - Streetview
DISCLAIMER: Property descriptions and related information displayed on this page are marketing materials provided by James Sellicks Estate Agents. Placebuzz does not warrant or accept any responsibility for the accuracy or completeness of the property descriptions or related information provided here and they do not constitute property particulars. Please contact James Sellicks Estate Agents for full details and further information.





