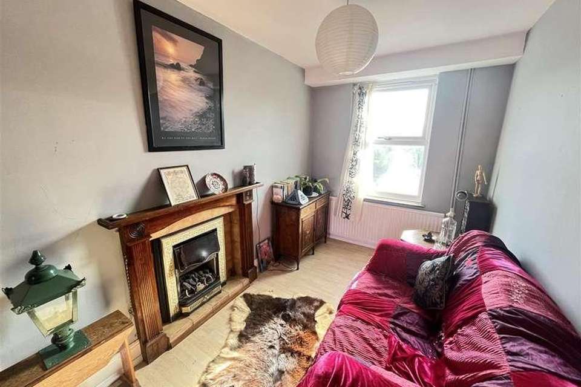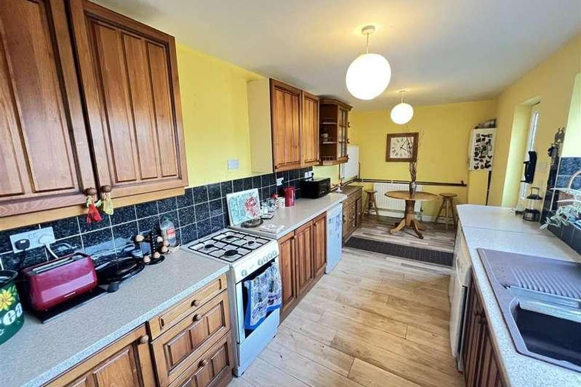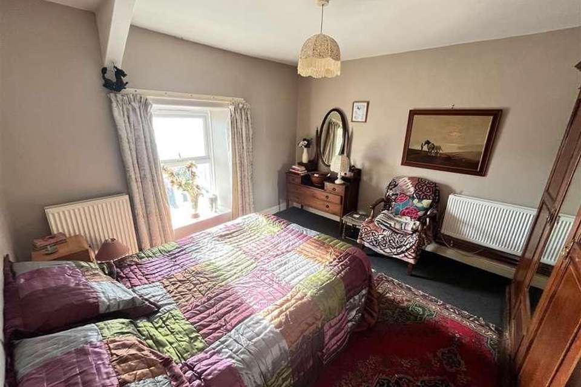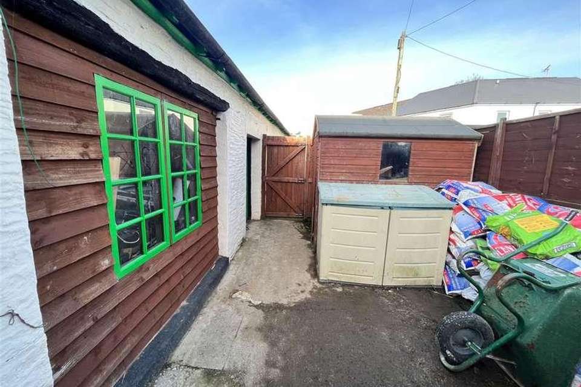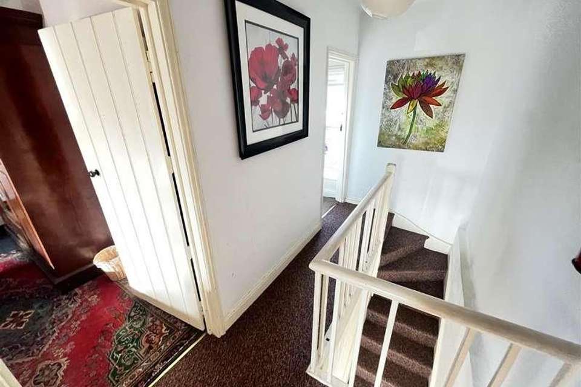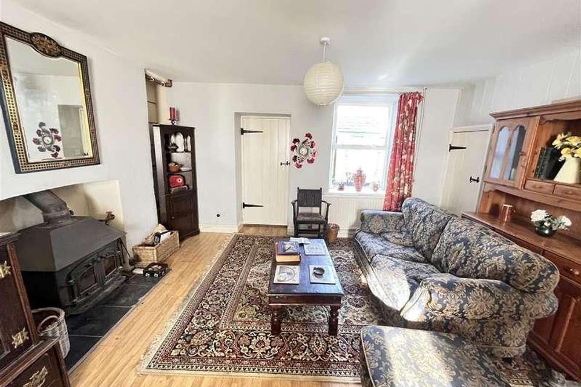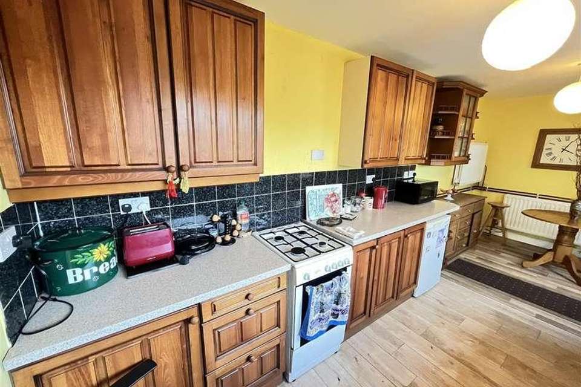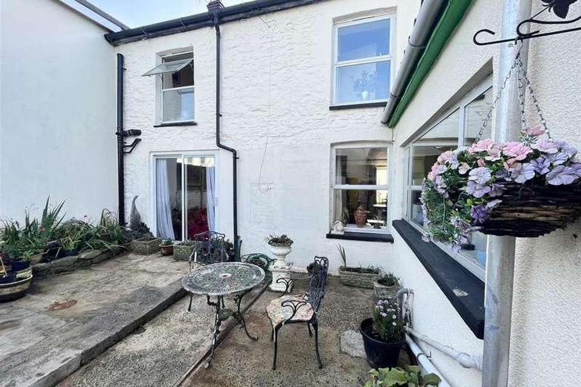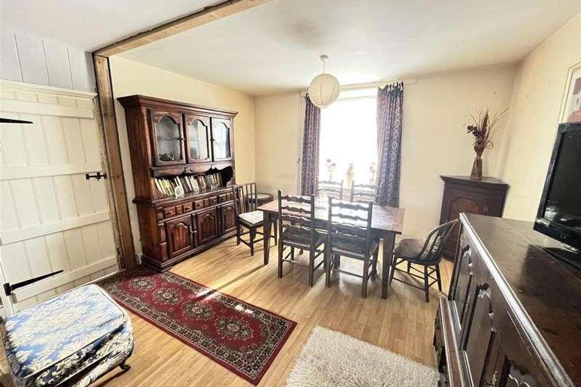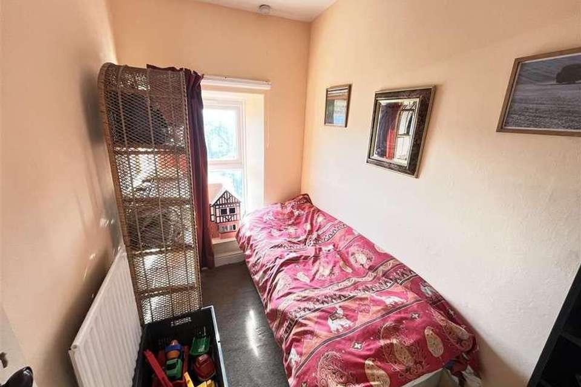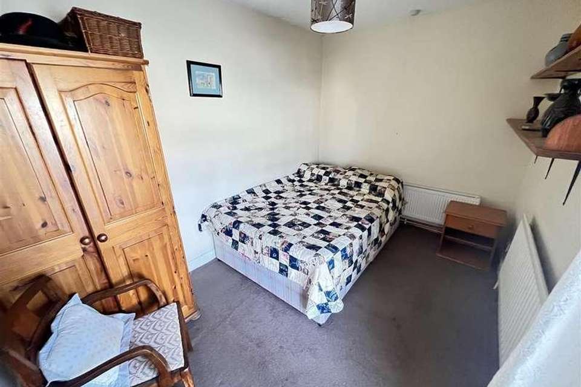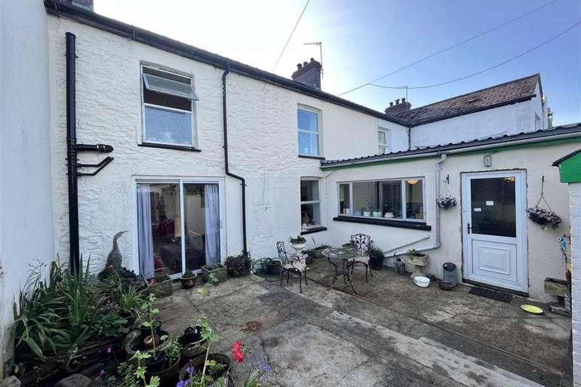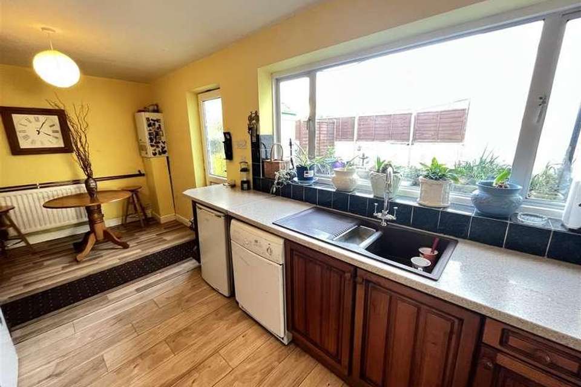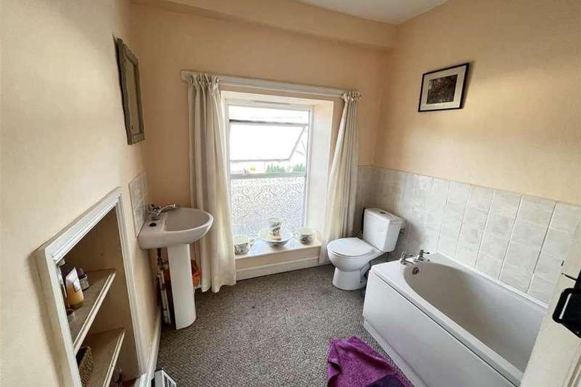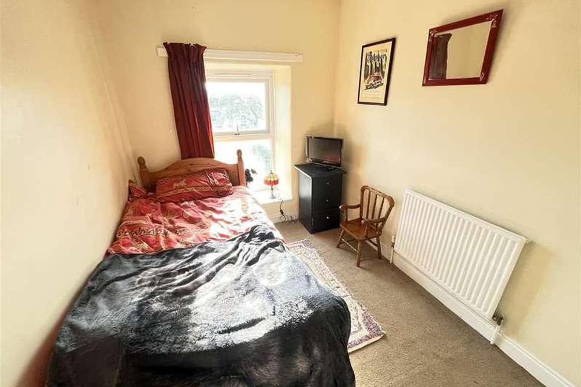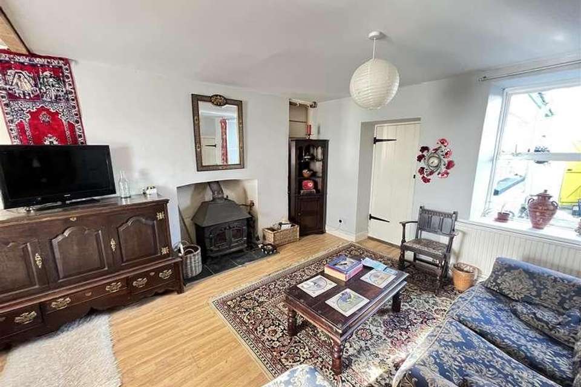4 bedroom property for sale
Lampeter, SA48property
bedrooms
Property photos
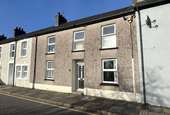
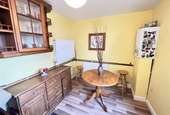
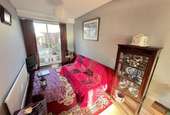
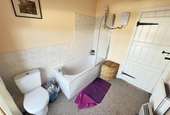
+19
Property description
A Deceptively spacious and versatile property suitable as a large family home with its 2 reception rooms and large kitchen diner together with 5 bedrooms and enclosed rear terrace. The property is also available with the rear former smithy as an option in our opinion with conversion potential adding to the appeal as it could offer an annexe for income generation or workshopLOCATIONConveniently located on the edge of the town yet within walking distance of the good range of amenities offered in Lampeter and near the Bro Pedr 3-19 school making this an ideal family home.Lampeter is a busy Town with a good range of facilities, including the Trinity St David's University complex. The property is located close to the town car parks with ample parking nearby and we are informed parking permits also available.DESCRIPTIONA Large double fronted town house offering well proportioned and deceptively spacious accommodation that would suit a range of purchasers. The reason the current vendor purchased it many years ago was due to its versatility in so much it could be used as a family home but with room for a studio therapy room to the ground floor and with a useful workshop attached to the rear that could either be used as a workshop home office/gym or even incorporated as an annexe.The property has a main gas central heating system with a secondary system form a 12Kw Villager woodburner having 5 radiators including one in the workshopHALLRECEPTION ROOM/BEDROOM 5/STUDIO ROOM6.81m x 2.13m (22'4 x 7)A light room with front window and rear patio doors, feature fireplace laminated floor.LIVING ROOM6.17m x 4.29m (20'3 x 14'1 )Formerly two rooms, again with double aspect windows allowing light to flow in to the room, fireplace with woodburning stove that runs 5 radiators.KITCHEN/DINER5.94m x 2.54m (19'6 x 8'4)With large side window extensive kitchen units providing ample storage, rear doorLANDINGBEDROOM 13.53m x 2.44m (11'7 x 8')Rear windowBEDROOM 23.66m x 3.56m (12' x 11'8)Front windowBEDROOM 32.62m x 1.57m (8'7 x 5'2)Front windowBEDROOM 42.97m x 2.13m (9'9 x 7')with front window, wardrobe space.BATHROOMwith bath having shower over with screen, wash basin and toilet. Radiator rear windowEXTERNALLYThe property is initially offered with a pleasant and easy to maintain rear terrace.OPTIONAL WORKSHOP10.67m x 4.88m overall (35 x 16 overall)To the rear of the property with its own access form a rear service lane is a useful workshop, we are informed with services at hand ready for independent connection currently divided into 2 sections with significant potential to be converted into an annexe, or indeed as studio/gymnasium.This is available as a whole for ?225,000AGENTS NOTEA great opportunity to buy a spacious town house and if purchased with the rear workshop then this could provide a great live/work unit in the centre of town and close to amenities, OFFERED CHAIN FREE.COUNCIL TAXBand D ?1908 (my council tax.org)
Interested in this property?
Council tax
First listed
Over a month agoLampeter, SA48
Marketed by
Evans Bros 39 High Street,Lampeter,Ceredigion,SA48 7BBCall agent on 01570 422395
Placebuzz mortgage repayment calculator
Monthly repayment
The Est. Mortgage is for a 25 years repayment mortgage based on a 10% deposit and a 5.5% annual interest. It is only intended as a guide. Make sure you obtain accurate figures from your lender before committing to any mortgage. Your home may be repossessed if you do not keep up repayments on a mortgage.
Lampeter, SA48 - Streetview
DISCLAIMER: Property descriptions and related information displayed on this page are marketing materials provided by Evans Bros. Placebuzz does not warrant or accept any responsibility for the accuracy or completeness of the property descriptions or related information provided here and they do not constitute property particulars. Please contact Evans Bros for full details and further information.





