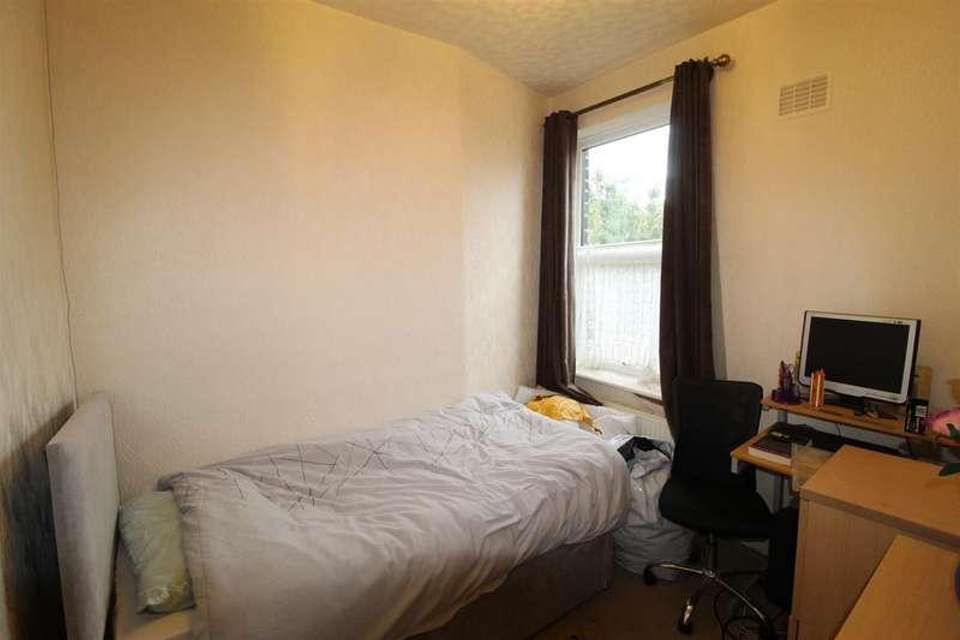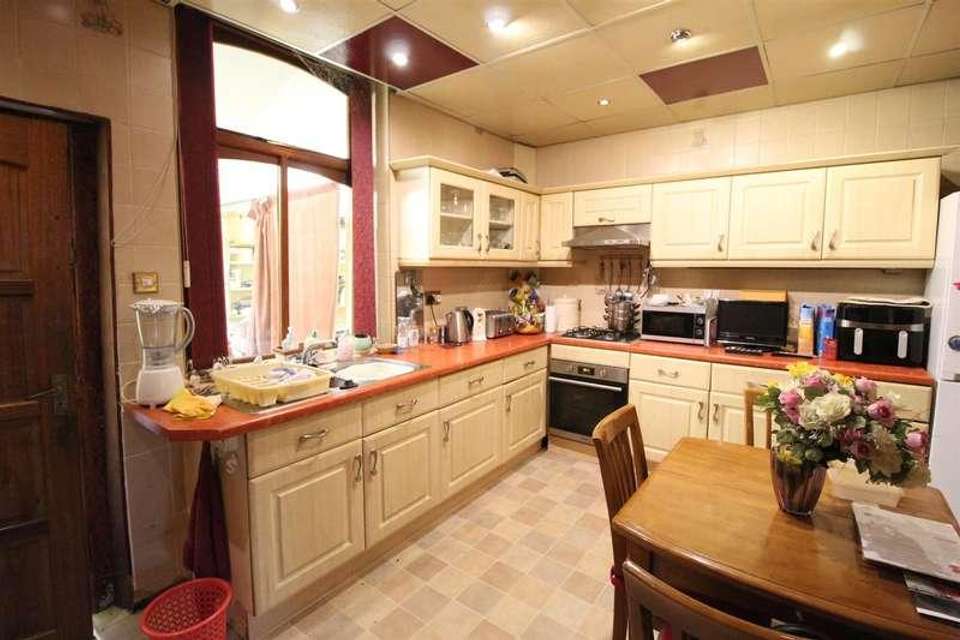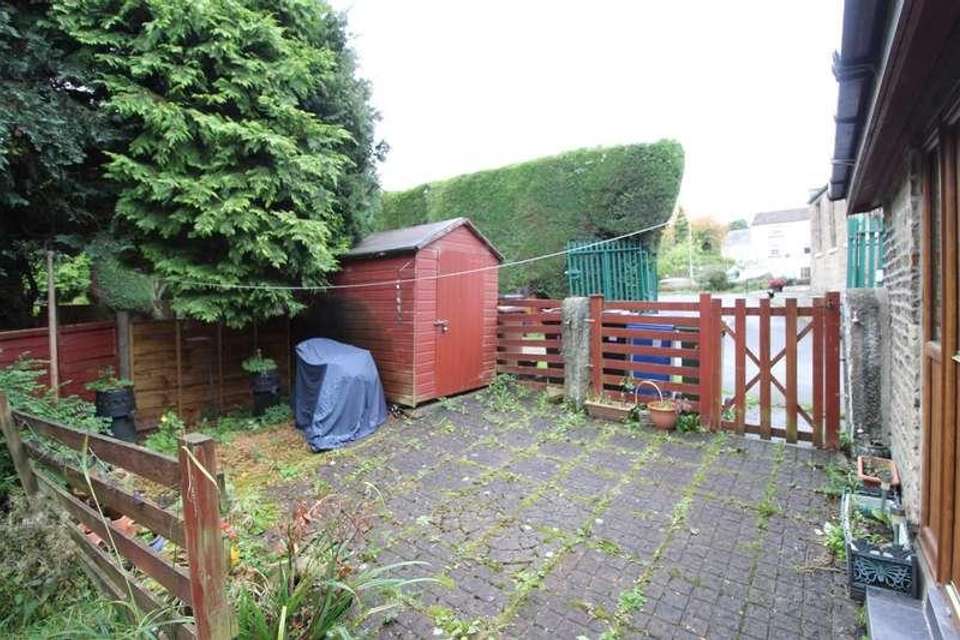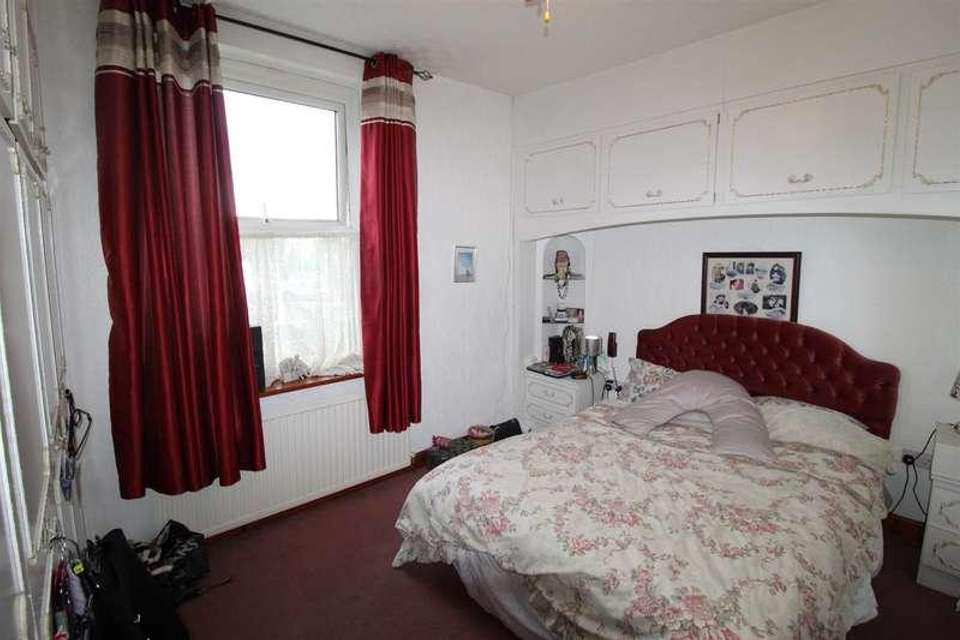2 bedroom end of terrace house for sale
Hollingworth, SK14terraced house
bedrooms
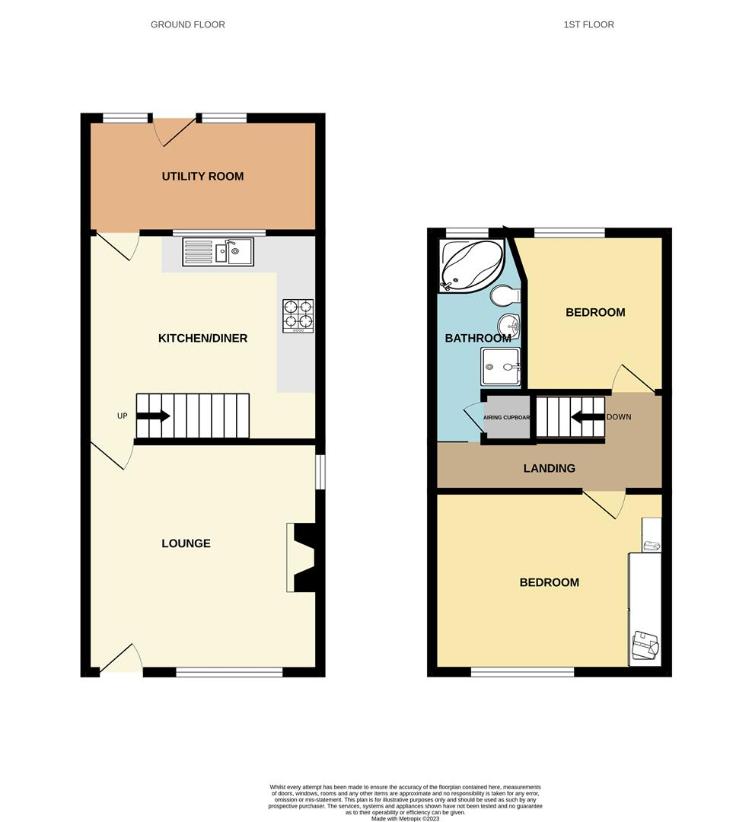
Property photos

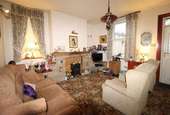

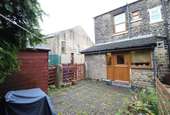
+4
Property description
** For sale by Modern Method of Auction; Starting Bid Price ?125,000 plus Reservation Fee **Tucked away in the heart of Hollingworth, a stone built end terraced house with a walled frontage and sub-divided shared rear garden. Briefly comprising a front lounge with stone fireplace, a dining kitchen and utility room and upstairs there are two bedrooms and a bathroom with shower cubicle. Gas central heating and pvc double glazing. Energy Rating DThis property is for sale by The Great North Property Auction powered by iamsoldDirectionsFrom our office on High Street West continue in a Westerly direction through the traffic lights, two roundabouts and along Dinting vale. Continue through the next set of traffic lights towards Brookfield and at the roundabout bear left into Woolley Lane. At the traffic light junction turn right onto Market street and continue into Hollingworth where Water Lane is on the right hand side.GROUND FLOORLounge4.11m'' (less chimney breast) x 4.04m'' (13'6'' (lDouble glazed composite front door, pvc double glazed front and side windows, central heating radiator, dressed stone fireplace, gas and electric meter cupboard, tv aerial point and door leading through to:Dining Kitchen4.06m'' x 3.68m'' (less stiars) (13'4'' x 12'1'' (A range of fitted kitchen units including base cupboards and drawers, built-in electric oven, work top over with an inset single drainer stainless steel one and a half bowl sink unit and mixer tap, gas hob and filter hood, matching wall cupboards, central heating radiator, stairs leading to the first floor and door to:Utility RoomIdeal gas fired combination boiler and radiator, plumbing for an automatic washing machine, pvc double glazed rear windows, tiled floor and composite stable type external rear door.FIRST FLOORLandingAccess to the loft space, linen cupboard and doors to:Bedroom One3.84m'' (less robes) x 3.18m'' (12'7'' (less robesPvc double glazed front window, central heating radiator, fitted wardrobes and cupboards.Bedroom Two2.79m'' x 2.49m'' (min) (9'2'' x 8'2'' (min))Pvc double glazed rear window and central heating radiator.BathroomA suite including a corner path, pedestal wash hand basin and close coupled wc, separate shower cubicle, pvc double glazed rear window and central heating radiator.OUTSIDEGardensThe property has a walled frontage and a sub-divided by agreement, shared rear garden and garden shed.Our ref: Cms/cms/1026/23Auctioneers commentsThis property is for sale by Modern Method of Auction allowing the buyer and seller to complete within a 56 Day ReservationPeriod. Interested parties personal data will be shared with the Auctioneer (iamsold Ltd).If considering a mortgage, inspect and consider the property carefully with your lender before bidding. A Buyer InformationPack is provided, which you must view before bidding. The buyer will pay ?300 inc VAT for this pack.The buyer signs a Reservation Agreement and makes payment of a Non-Refundable Reservation Fee of 4.5% of the purchaseprice inc VAT, subject to a minimum of ?6,600 inc VAT. This Fee is paid to reserve the property to the buyer during theReservation Period and is paid in addition to the purchase price. The Fee is considered within calculations for stamp duty.Services may be recommended by the Agent/Auctioneer in which they will receive payment from the service provider if theservice is taken. Payment varies but will be no more than ?450. These services are optional.
Interested in this property?
Council tax
First listed
Over a month agoHollingworth, SK14
Marketed by
Jordan Fishwick 44 High Street West,Glossop,Derbyshire,SK13 8HDCall agent on 01457 858 888
Placebuzz mortgage repayment calculator
Monthly repayment
The Est. Mortgage is for a 25 years repayment mortgage based on a 10% deposit and a 5.5% annual interest. It is only intended as a guide. Make sure you obtain accurate figures from your lender before committing to any mortgage. Your home may be repossessed if you do not keep up repayments on a mortgage.
Hollingworth, SK14 - Streetview
DISCLAIMER: Property descriptions and related information displayed on this page are marketing materials provided by Jordan Fishwick. Placebuzz does not warrant or accept any responsibility for the accuracy or completeness of the property descriptions or related information provided here and they do not constitute property particulars. Please contact Jordan Fishwick for full details and further information.



