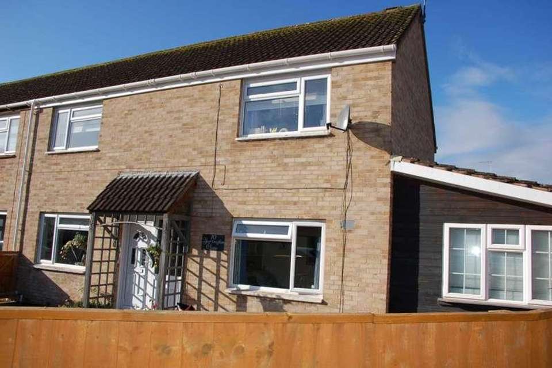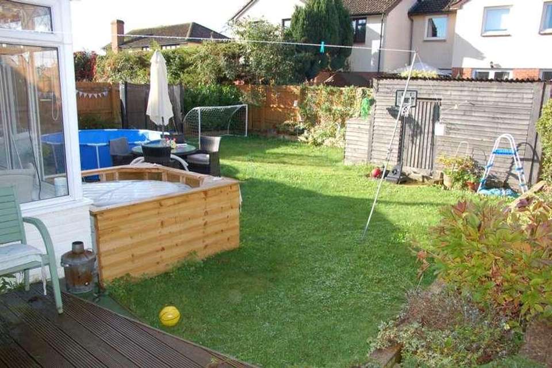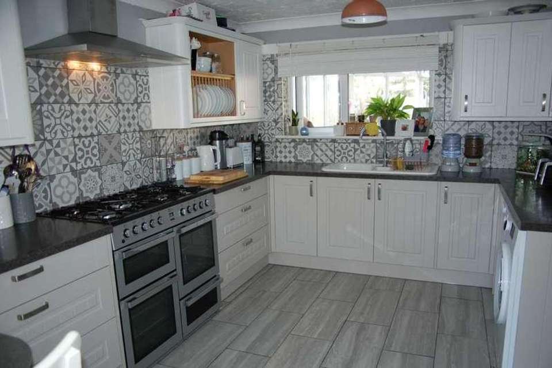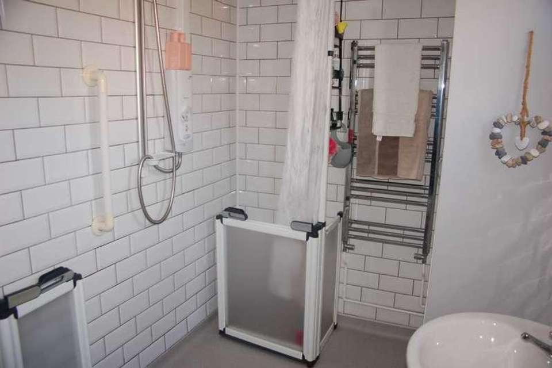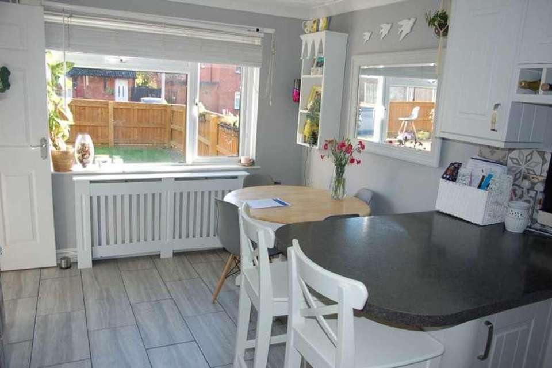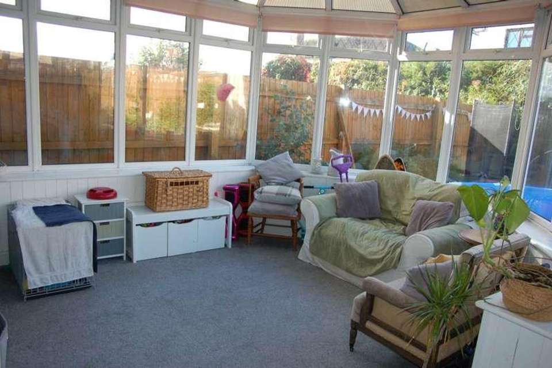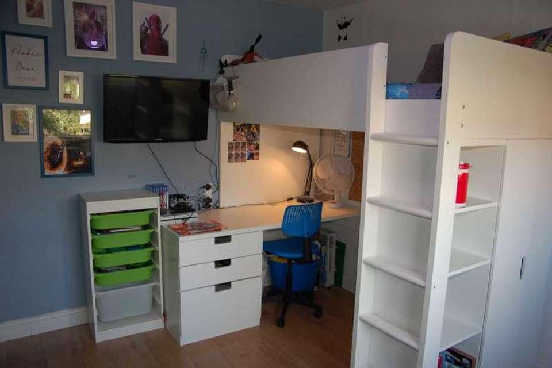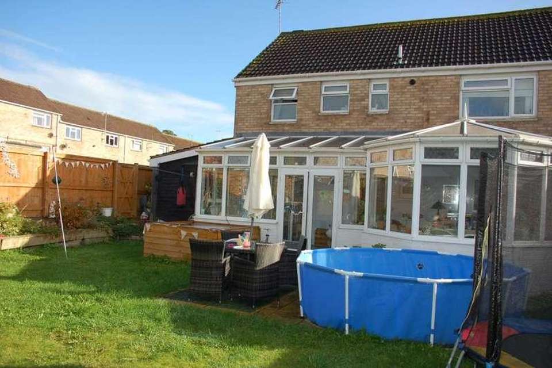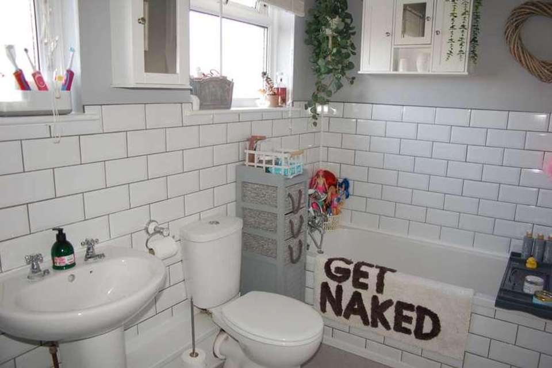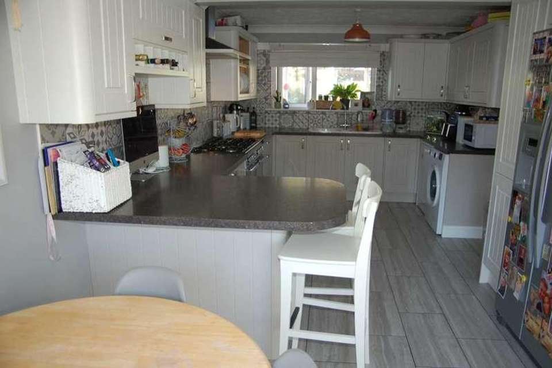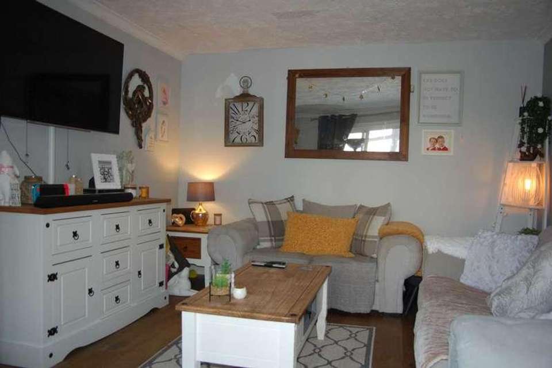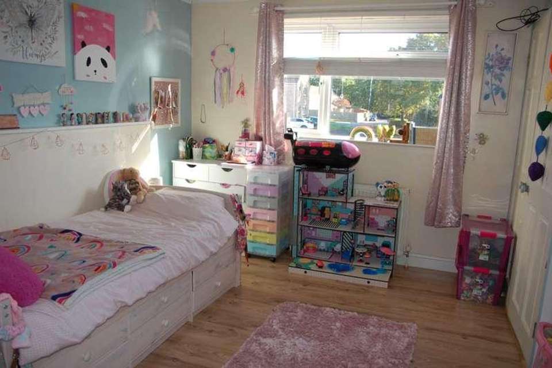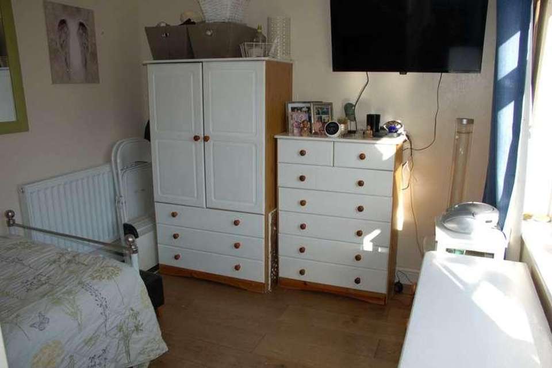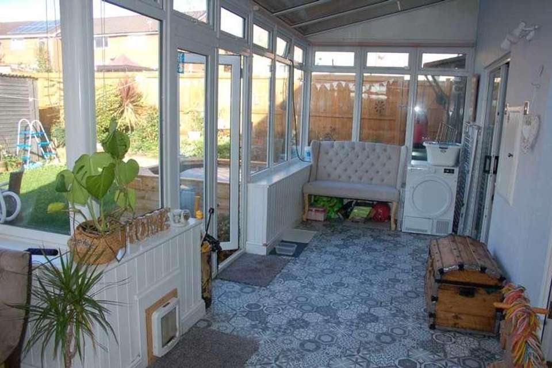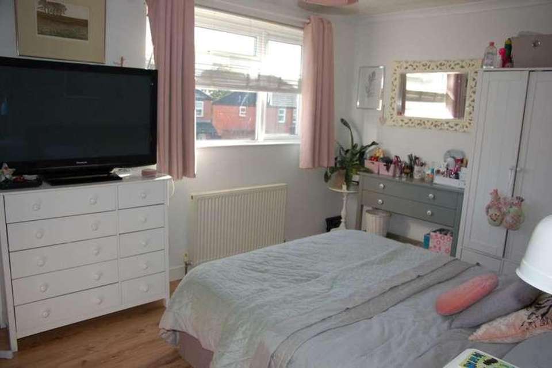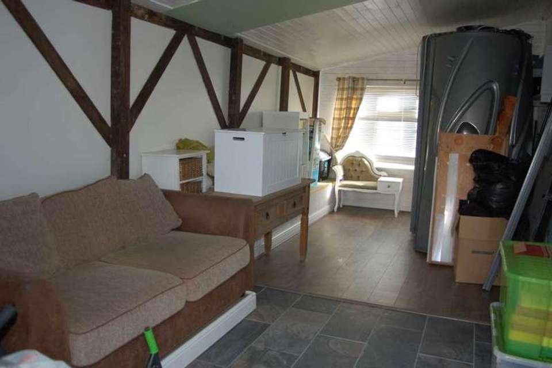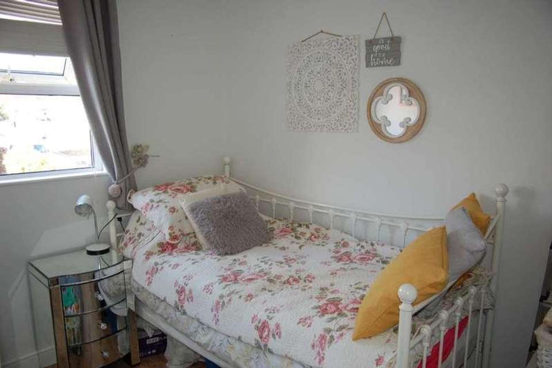4 bedroom semi-detached house for sale
Taunton, TA2semi-detached house
bedrooms
Property photos
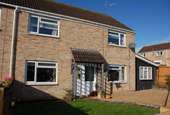
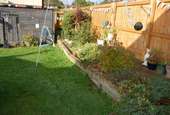
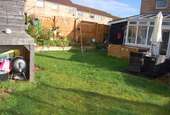
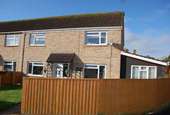
+17
Property description
AccommodationUPVC double glazed front door and side screen opening through toEntrance HallWith laminate floor, radiator, stairs to first floor accommodation, telephone point, ceiling light point and door through toStudy/bed 5With a double glazed window to the front aspect, radiator and ceiling light point.Sitting Roomc. c.11`3 x 9` (3.42m x 2.74m)With double glazed sliding doors obtaining borrowed light from the Conservatory, television point, radiator.Kitchenc. 21` 5` x 10` 3` (6.52m x 3.12m) )Double glazed window to the front aspect, double glazed window obtaining borrowed light from the Conservatory, a range of fitted units comprising both floor and wall mounted storage cupboards and drawers with working surfaces, tiling to splash prone areas, a 1&1/4 bowl single drainer sink unit with mixer taps, space and point for a range gas cooker, space and plumbing for washing machine and dishwasher, feature tiled floor, radiator, breakfast bar, under stairs storage cupboard, coving to the ceiling, 2 ceiling light points and door through toInner LobbyFurther under stairs storage cupboard, radiator, ceiling light point and door to:-CloakroomDouble glazed window obtaining borrowed light from the Conservatory, corner wash hand basin, low level WC, ceiling light point.Conservatoryc. 25` 4` narrowing to 10` 8` x 12` 11` narrowing to 6` 10` (P-Shape) (7.32m> 3.25m x 3.93m>2.08m)The Conservatory is a P-shaped with double glazed windows to both sides and rear aspects, double glazed patio doors to the rear garden, feature tiled floor, radiator, 2 wall light points and ceiling light point.First Floor AccommodationLandingRadiator, access to loft space, ceiling light point light point, doors to:-Bedroom 1c. 12` 3` x 9` 10` to wardrobe fronts (3.73m x 2.99m)Double glazed window to the front elevation, radiator, a range of fitted wardrobes, television point, ceiling light point.Bedroom 2c. 13` 5` x 9` 10` (4.08m x 2.99m)Double glazed window to the front elevation, radiator, built-in overstairs storage cupboard/ wardrobe, ceiling light point.Bedroom 3c. 11` 5` x 10` 3` (3.47m x 3.12m)Double glazed window to the rear elevation, radiator, ceiling light point.Bedroom 4c. 9` 0` x 6` 8` (2.74m x 2.03m)Double glazed window to the rear elevation, radiator, ceiling light point.BathroomTwo double glazed obscured windows to the rear elevation, a suite comprising a bath with mixer taps and shower handset, close coupled WC, pedestal wash hand basin, fully tiled shower cubicle housing an electric shower, tiling to splash prone areas, radiator, airing cupboard housing the wall mounted gas boiler for the central heating and hot water, ceiling light point.OutsideTo the front of the property, there is a fully enclosed lawn and gravel garden with pathway providing access to the front door. The rear garden is fully enclosed with patio area, lawn with numerous flowerbeds housing a variety of mature shrubs, side access gate, raised decked areaFrom the deck area there is access to the Workshop/Office c.21`8 x 9`11With a double glazed window to the front aspect, a feature tiled and laminate floor, power and light.DirectionsHead out of Taunton along Staplegrove Road, at the roundabout go left then straight over the next roundabout, and straight over the next one too, turn right into Blackdown View and Yarlington Close is on your left.Council Tax Band :- CPrimary School Catchment :- Norton Fitzwarren Church SchoolSecondary School Catchment :- The AcademyDirectionsHead out of Taunton along Staplegrove Road, at the roundabout go left then straight over the next roundabouit, and straight over the next one too, turn right into Blackdown View and Yarlington Close is on your left.NoticePlease note we have not tested any apparatus, fixtures, fittings, or services. Interested parties must undertake their own investigation into the working order of these items. All measurements are approximate and photographs provided for guidance only.
Council tax
First listed
Over a month agoTaunton, TA2
Placebuzz mortgage repayment calculator
Monthly repayment
The Est. Mortgage is for a 25 years repayment mortgage based on a 10% deposit and a 5.5% annual interest. It is only intended as a guide. Make sure you obtain accurate figures from your lender before committing to any mortgage. Your home may be repossessed if you do not keep up repayments on a mortgage.
Taunton, TA2 - Streetview
DISCLAIMER: Property descriptions and related information displayed on this page are marketing materials provided by TRG Lawrence & Son. Placebuzz does not warrant or accept any responsibility for the accuracy or completeness of the property descriptions or related information provided here and they do not constitute property particulars. Please contact TRG Lawrence & Son for full details and further information.





