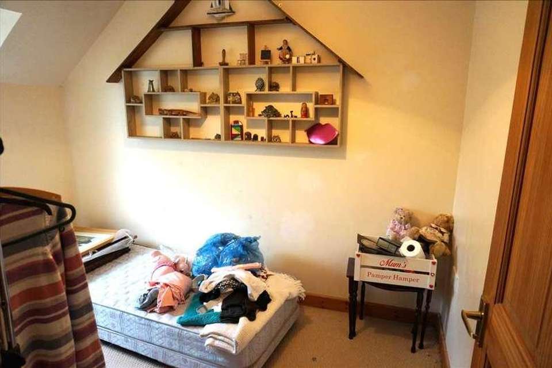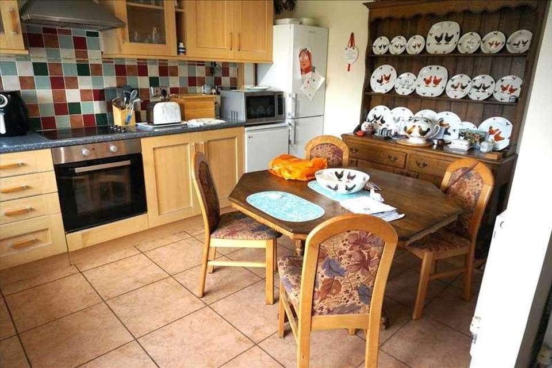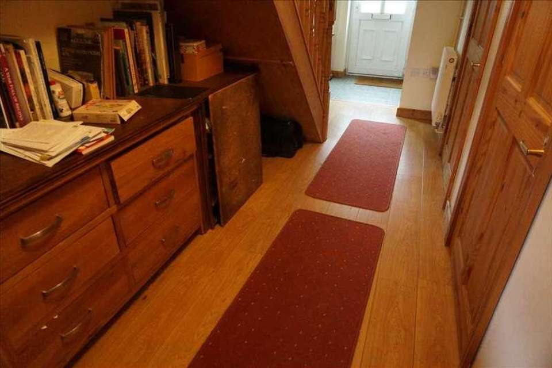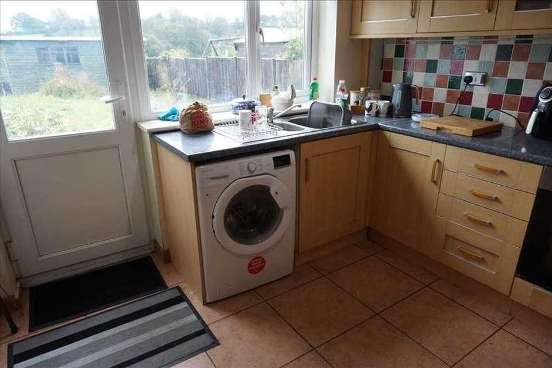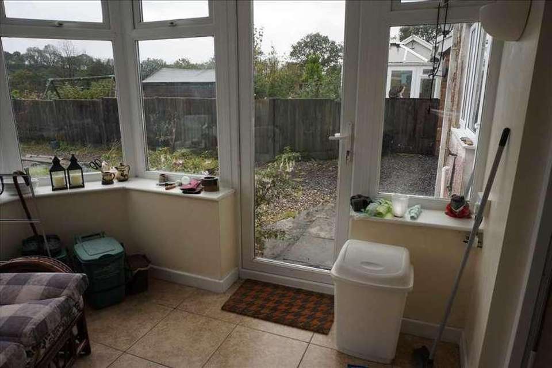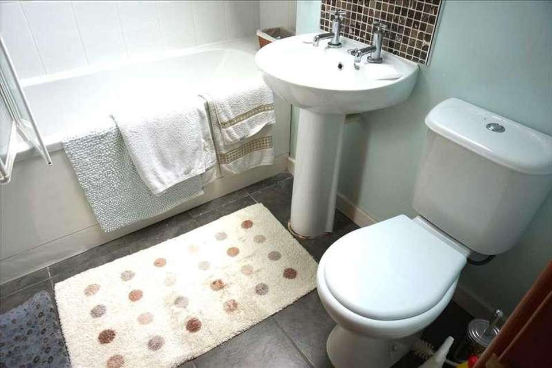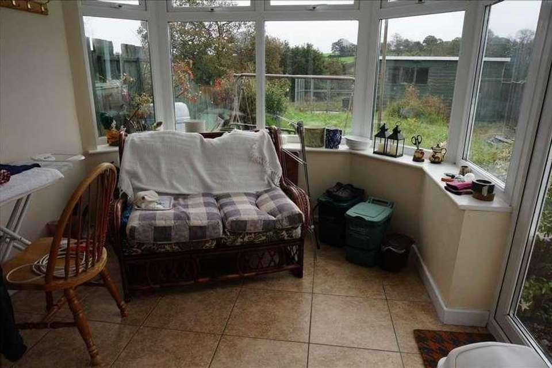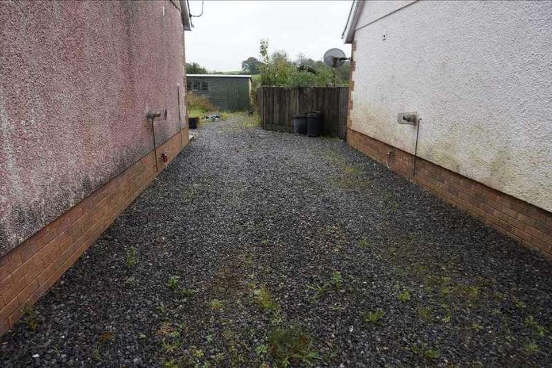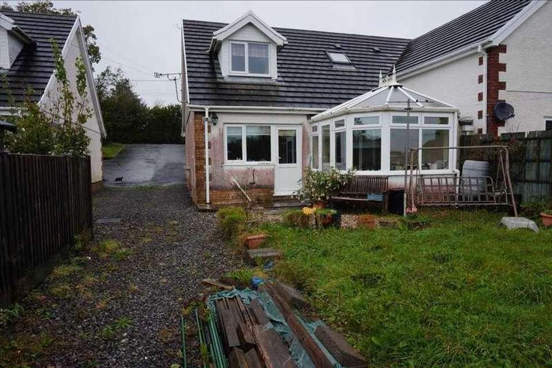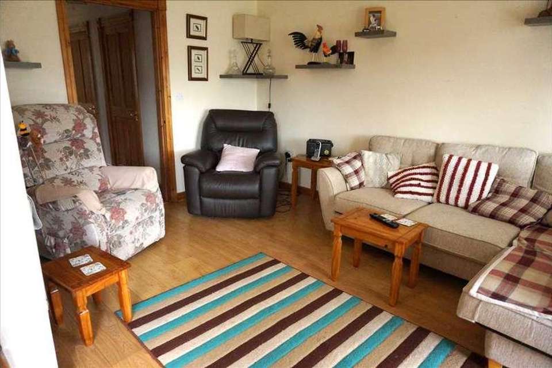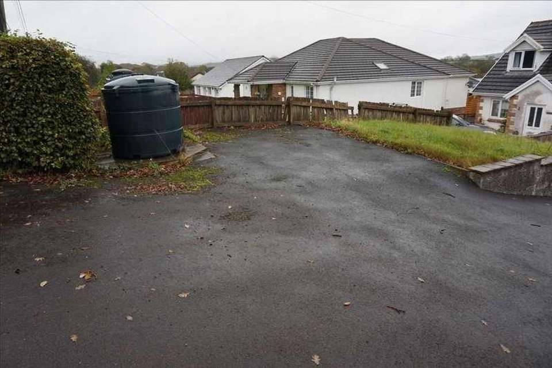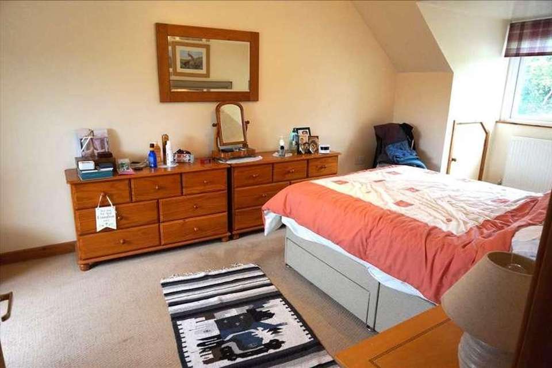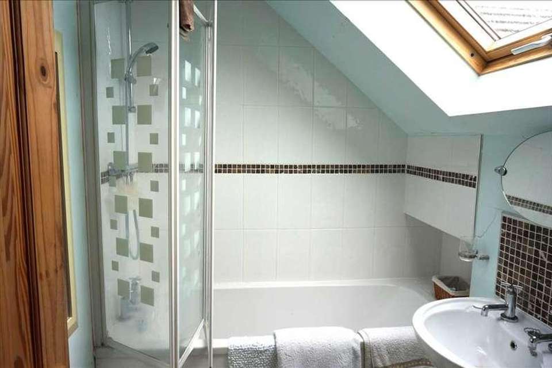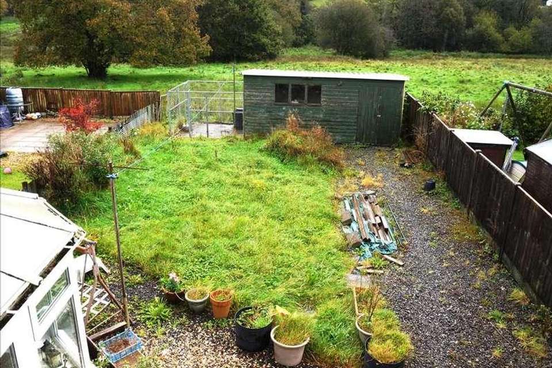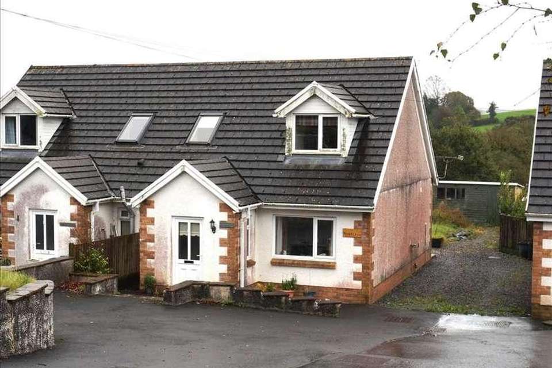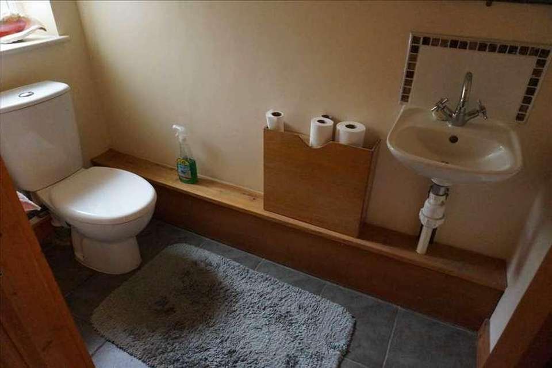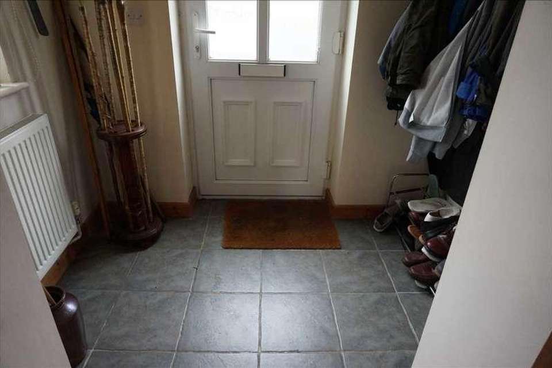3 bedroom bungalow for sale
Llanelli, SA15bungalow
bedrooms
Property photos
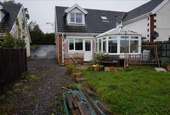
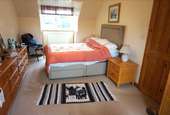
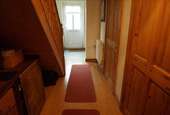
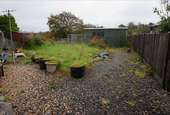
+20
Property description
PETERS and CO have pleasure in SELLING this 3 BEDROOM SEMI DETACHED DORMER STYLE BUNGALOW located within the popular rural village of Mynyddcerrig. This property has been specifically designed that if required the occupant can live on the ground floor. Comprising Reception Hall, Ground Floor Bedroom 1, Cloakroom and Toilet, Utility Cupboard, Open Plan Kitchen and Living Room, Conservatory, to the first floor there are 2 Further Bedrooms and Bathroom, Externally there is a garden to the rear and storage shed and shared access to the rear of the property.The property is situated in a beautiful rural location with uninterrupted views from the rear of the property over open countryside. It is within the village of Mynyddcerrig where local facilities include primary school and social club and it is approx 2.5 miles distance from the village of Drefach where local facilities include Post Office, mini-market and Primary school. The expanding centre of Cross Hands is an approximate distance of 5.5 miles and where wider range of facilities are available including several multi-national superstores. At Cross Hands, there is ease of access on to the A 48/M4 motorway with good road links to the towns of Carmarthen (approx 11 miles), Llanelli (approx 9 miles), Ammanford (approx 7 miles), Llandeilo (approx 10 miles) and the City of Swansea (approx 18 miles).TO LOCATE THE PROPERTY : From our Cross Hands Office take the A 476 in the direction of Llanelli and at the traffic lights at Cross Hands square turn right into Carmarthen Road. Follow this road for approximately three miles into the village of Drefach passing the primary school on the right-hand side. Take the next turning left and at the T-junction turn left and immediately right continuing to the next T-junction. Turn right into Capel Seion Road ascending the hill and continuing for approximately 2 miles until reaching the village of Mynyddcerrig. Travel through the centre of the village and the property is located on the left hand side just before reaching the small housing estate. FOR SALE BOARD ERECTEDRECEPTION AREA : with uPVC framed and glazed front entrance door, uPVC framed and glazed window to side, tiled flooring, radiator, coat hooks.RECEPTION HALL : with wood effect laminate flooring, radiator, electric power point, open area underneath the stairs with room for a computer desk / sideboard, doors through to the Reception Rooms and Living accommodation, stairs to first floor.GROUND FLOOR BEDROOM/RECEPTION /DINING 3.92m (12' 10') x 2.90m (9' 6')approx.with uPVC framed and glazed window to front, electric power points, wood effect laminate flooring, radiator.CLOAKROOM AND TOILET : with uPVC framed and frosted glazed window to front, low level wc, wall mounted wash hand basin with mixer tap over, walls tiled to splashback, radiator, vinolay flooring.KITCHEN : 4.57m (15' 0') x 3.08m (10' 1')approx.with uPVC framed and glazed window to rear, uPVC framed and double glazed door to rear garden area, fitted with a range of wall and base units with pine effect fascias and slate effect rolled edge work surfaces over, single drainer sink unit with mixer tap over, 4 ring hob with extractor hood over and single oven and grill below, boiler, electric power points, radiator, walls tiled to splash back, tiled flooring, space for fridge freezer, open plan to the Living Room Area, door through to the Conservatory :LIVING ROOM AREA : 4.32m (14' 2') x 3.09m (10' 2')approx.Open plan to the Kitchen, with radiator, electric power points, TV connection Point, wood effect laminate flooring, uPVC framed and glazed patio doors to Conservatory :CONSERVATORY : 2.98m (9' 9') x 2.80m (9' 2')approx.with uPVC framed and glazed windows surrounding, uPVC framed and glazed door to garden area, radiator, electric power points, tiled flooring.FIRST FLOOR : BEDROOM 2 : 6.05m (19'10')max x 6.04m (19.'8')maxwith 2 x uPVC framed and glazed dormer windows one to front and one to rear, radiator, electric power points, Carpet.BEDROOM 3 : 3.28m (10'9') x 2.10m (6.'9')approx.with Velux window to the front, radiator, electric power points, carpet.FAMILY BATHROOM : 2.05m (6' 9') x 1.66m (5' 5')approx.with Velux window to the rear, with white three piece comprising pedestal wash hand basin with pillar taps over, low level wc, panelled bath with pillar taps over, walls tiled to splash back, chrome towel heater, tiled flooring.EXTERNALLY : Garden AreaStorage ShedSide accessDriveway to FrontSERVICES ETC : COUNCIL TAX : BAND E This information has been obtained from the Valuation Office and the Carmarthenshire County Council web sites. This information is not always accurate and it is advisable for you to make your own enquiries direct to the Council Tax Department of the Carmarthenshire County Council.SERVICES : Mains electricity, water and sewerage services. Full oil fired central heating. (The appliances fitted within the property have not been tested and purchasers are advised to make their own enquiries as to whether they are in good working order and comply with current statutory regulations).Broadband - Standard and Ultrafast availableMobile - good coverageFIXTURES AND FITTINGS : We are instructed by the Vendors to indicate that the fitted carpets where laid at the property are to be included in the purchase price.
Interested in this property?
Council tax
First listed
Over a month agoLlanelli, SA15
Marketed by
Peters & Company 32 Llandeilo Road,Cross Hands,Llanelli,SA14 6NACall agent on 01269 844 826
Placebuzz mortgage repayment calculator
Monthly repayment
The Est. Mortgage is for a 25 years repayment mortgage based on a 10% deposit and a 5.5% annual interest. It is only intended as a guide. Make sure you obtain accurate figures from your lender before committing to any mortgage. Your home may be repossessed if you do not keep up repayments on a mortgage.
Llanelli, SA15 - Streetview
DISCLAIMER: Property descriptions and related information displayed on this page are marketing materials provided by Peters & Company. Placebuzz does not warrant or accept any responsibility for the accuracy or completeness of the property descriptions or related information provided here and they do not constitute property particulars. Please contact Peters & Company for full details and further information.





