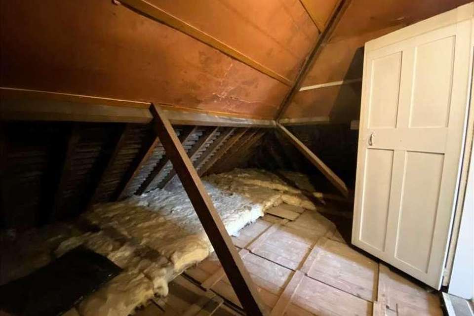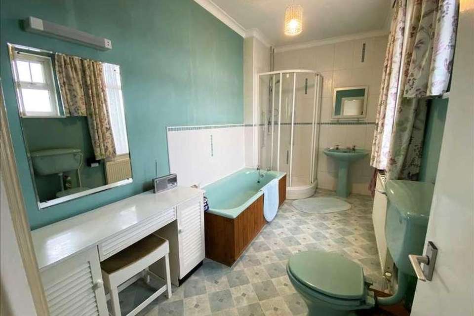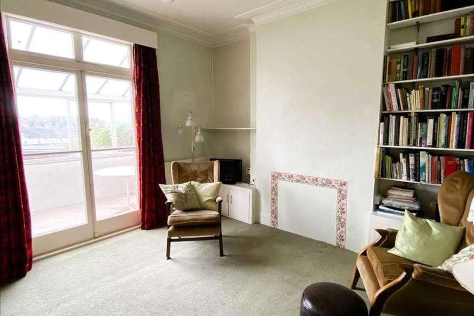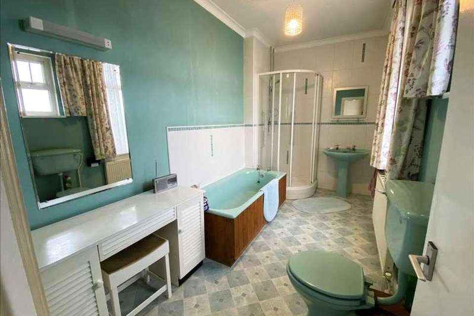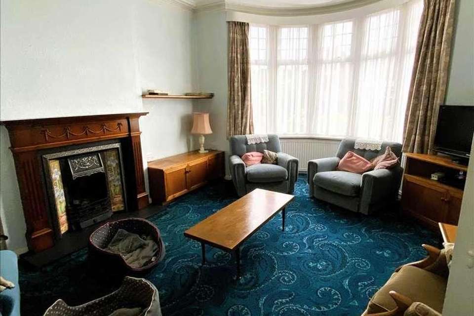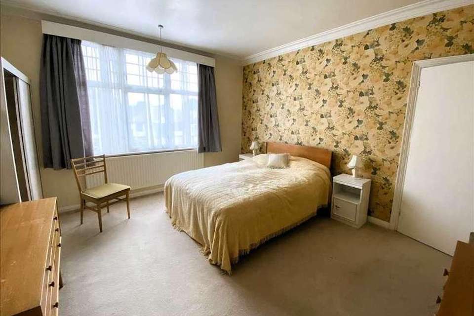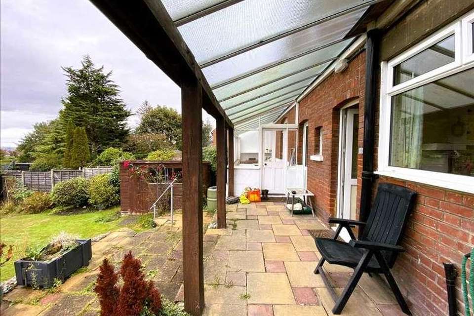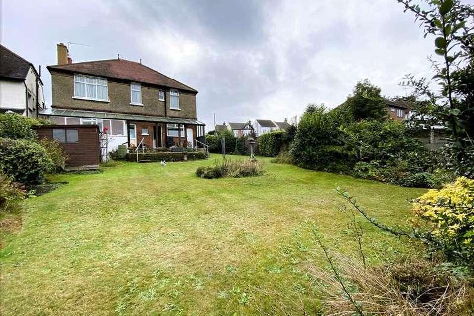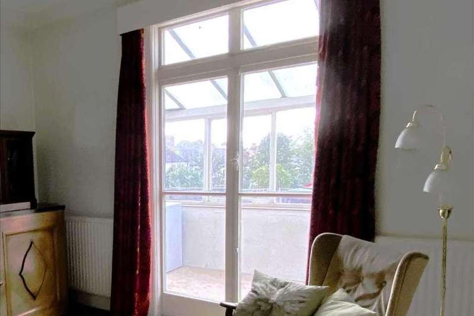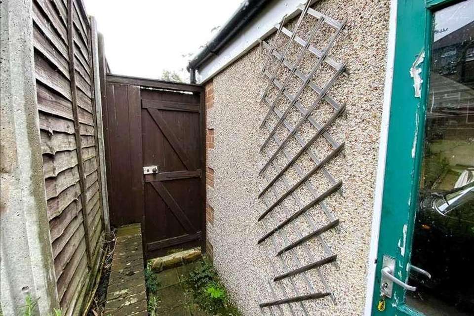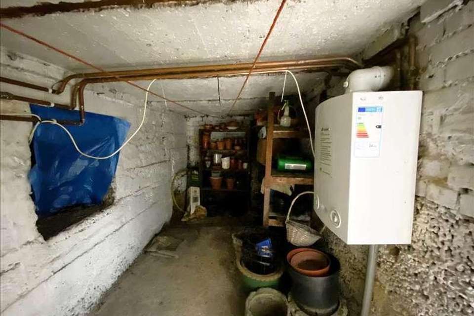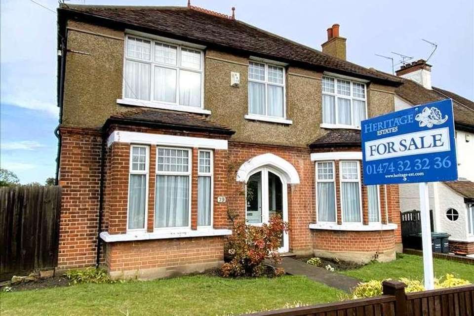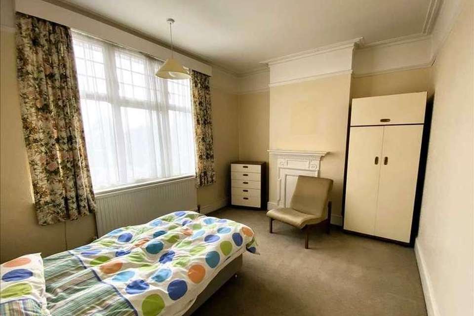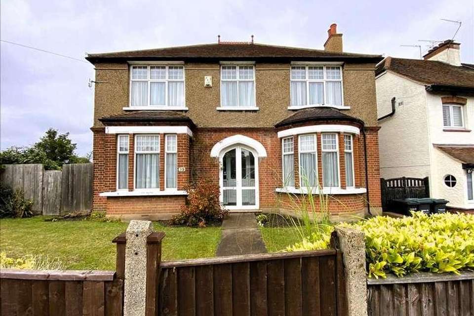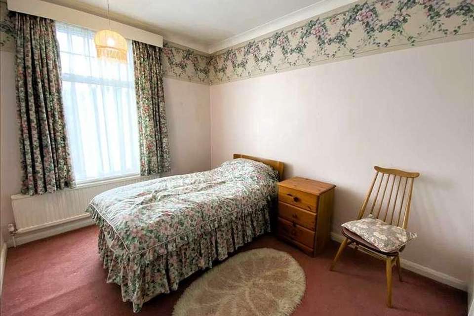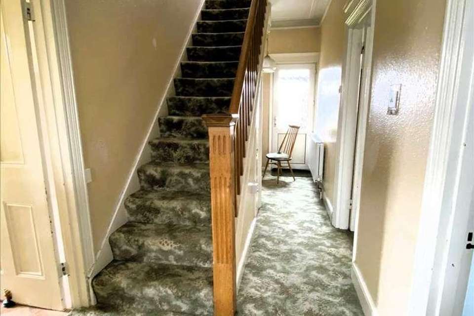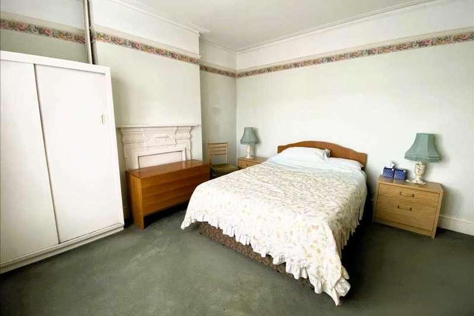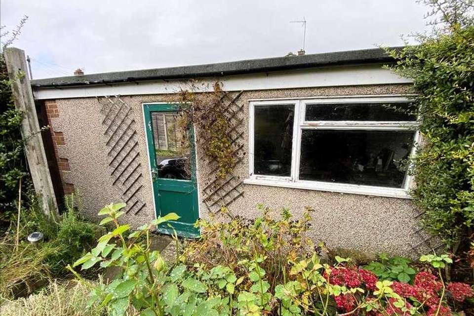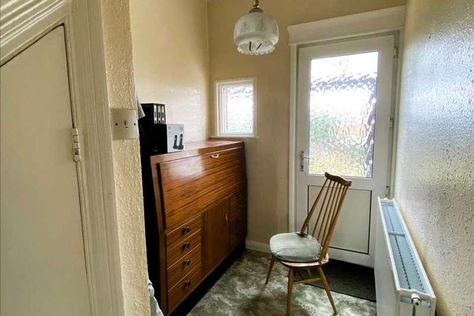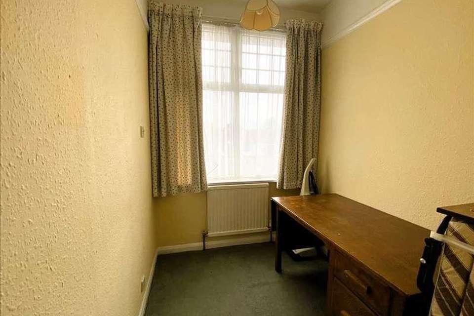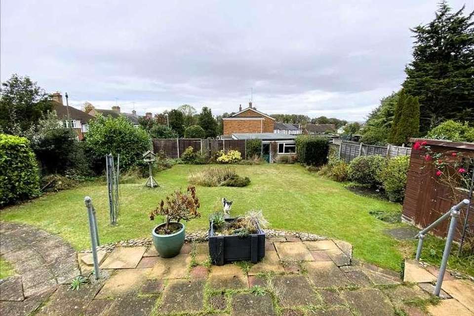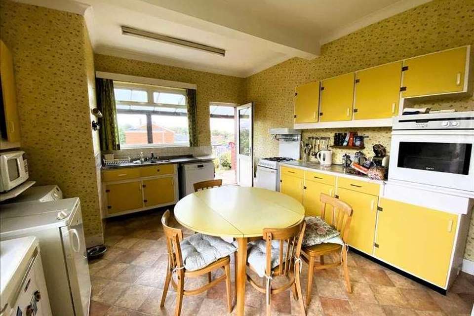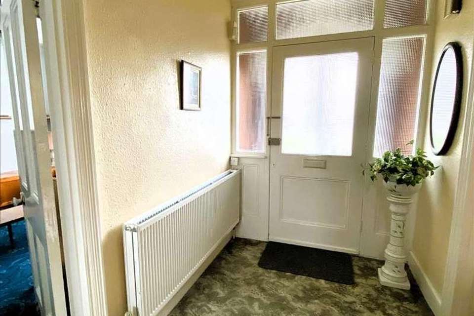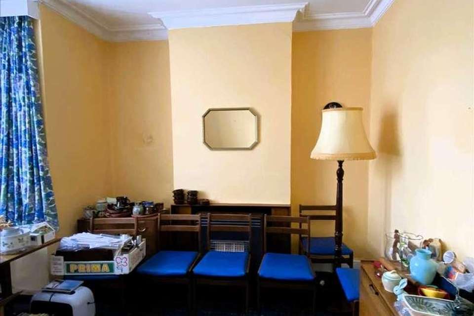5 bedroom detached house for sale
Gravesend, DA12detached house
bedrooms
Property photos
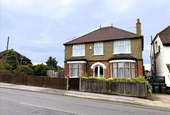
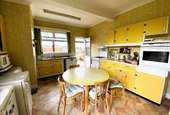
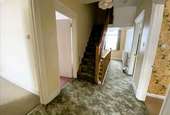
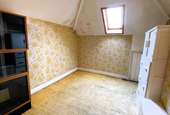
+24
Property description
HERITAGE ESTATES are delighted to offer FOR SALE this IMPRESSIVE, DETACHED, DOUBLE-FRONTED PERIOD PROPERTY built circa 1907, set on a CORNER PLOT. The ground floor comprises of: a porch; entrance hall; three reception rooms; garden room; and kitchen. There are four double bedrooms and a study/small bedroom on the first floor as well as a bathroom/shower room. The second floor has potential to create a sixth bedroom or possible a master bedroom with en suite subject to appropriate consents. The property REQUIRES MODERNISATION, however, is OOZING WITH POTENTIAL and has NO FORWARD CHAIN. The garage and parking space may also have potential to build an annex or separate dwelling subject to planning. There is an external cellar. MUST BEEN SEEN.Front View of Property / Porch Double-fronted, period property on a corner plot. Front garden, laid to lawn with various shrubs and half-height, feather edged fence surround. Double glazed, arched French door to enclosed porch with period floor tiles.Entrance Door UPVC entrance door from enclosed porch to large hallway.Entrance Hall 1.80m (5' 11') x 7.15m (23' 6')Access to first floor via stairs. Carpeted.Under-stair storage cupboard housing meters and electric circuit board. Door to rear patio.Front Reception One / Lounge One 3.99m (13' 1') x 4.21m (13' 10')Cast iron, Victorian-style fireplace and surround. Curved UPVC double glazed bow window to front. Radiator under window. Carpet.Front Reception Two / Lounge Two 4.00m (13' 2') x 3.03m (9' 11')UPVC box bay window to front. Radiator under window. Carpeted.Kitchen 4.08m (13' 5') x 4.87m (16' 0')Dual-aspect. The kitchen units require updating. UPVC double glazed window to side. UPVC double glazed window to rear. Double glazed backdoor leads to garden. A range of basic wall and base units as well as appliances. Vinyl flooring.Rear Reception / Lounge Three 4.00m (13' 1') x 3.72m (12' 2')View and access to garden room through French doors. Built-in cupboards to recess. Green carpet. Radiator.Garden Room 4.45m (14' 7') x 2.00m (6' 7')Access from rear lounge and side door to garden from hallway. Vinyl flooring. Half-glazed to side and front.Patio Stone patio, sheltered by awning. See garden room beyond.Large Family Bathroom / Shower Room 3.99m (13' 1') x 1.94m (6' 4')Comprising of a curved shower cubicle with shower overhead, bath, wash-hand basin and WC. Radiator, UPVC double glazed opaque window to rear. Vinyl flooring. Turquoise suite.Bedroom One 4.05m (13' 3') x 4.27m (14' 0')UPVC double glazed window to front. Radiator under window. Built-in sliderobes. Beige carpet.Bedroom Two 4.01m (13' 2') x 3.73m (12' 3')UPVC double glazed window to rear. Cupboard with hot-water cylinder. Radiator under window. Green carpet.Bedroom Three 4.02m (13' 2') x 3.07m (10' 1')UPVC double glazed window to front. Radiator under window. Neutral carpet. Feature cast iron fireplace painted white.Bedroom Four 4.00m (13' 1') x 2.77m (9' 1')UPVC double glazed window to side. Radiator under window. Pink carpet. Built-in cupboard and sink.Bedroom Five / Study 1.80m (5' 11') x 2.10m (6' 11')UPVC double glazed window to front. Radiator under window. Green carpet. Ideal home office, nursery or child's bedroom.First Floor Landing 1.80m (5' 11') x 5.92m (19' 5')Large double glazed window with view to rear garden. Radiator. Carpet. Access to all first floor rooms and stairs to second floor.Attic Room 3.74m (12' 3') x 2.79m (9' 2')Potential to create bedroom six and possibly a master bedroom with en suite subject to planning consent.Loft Space 3.29m (10' 10') x 6.70m (22' 0')Adjacent to attic room. Potential en suite. Sloped ceilings.Rear Garden The property has a lovely, large garden to the rear that wraps around and to the front of the property. There is potential to create additional off-road parking. Side pedestrian access and timber shed.Garage Garage to foot of garden. Driveway access from Milton Road. The garage may have potential to be converted to an annex of separate dwelling subject to planning.Cellar Access from garden. Contains 'Worcester' boiler firing gas-fired central heating and hot water. Dry storage area.Further Information Plot size is 0.15 acres. Gas-fired central heating.Windows are mainly double glazed UPVC. Last gas certificate: 27/05/2021. Local Amenities The house is situated in a sought-after, residential location. There are local shops within walking distance to Echo Square. Gravesend Town Centre and railway station offering high speed link into London is accessible by foot, car or by bus. Excellent access to the A2 via Valley Drive, leading to the M2, M25 and M20 motorways. St Johns School and Gravesend Grammar School are a short walk from the property. There are a wide range of excellent primary and secondary schools in the area, including Mayfair Grammar.
Interested in this property?
Council tax
First listed
Over a month agoGravesend, DA12
Marketed by
Heritage Estates Dale Road,Southfleet,Gravesend,DA13 9NXCall agent on 01474 32 32 36
Placebuzz mortgage repayment calculator
Monthly repayment
The Est. Mortgage is for a 25 years repayment mortgage based on a 10% deposit and a 5.5% annual interest. It is only intended as a guide. Make sure you obtain accurate figures from your lender before committing to any mortgage. Your home may be repossessed if you do not keep up repayments on a mortgage.
Gravesend, DA12 - Streetview
DISCLAIMER: Property descriptions and related information displayed on this page are marketing materials provided by Heritage Estates. Placebuzz does not warrant or accept any responsibility for the accuracy or completeness of the property descriptions or related information provided here and they do not constitute property particulars. Please contact Heritage Estates for full details and further information.





