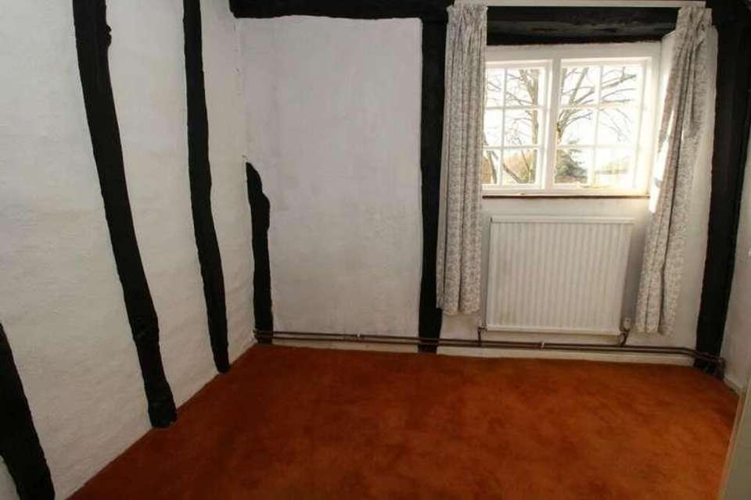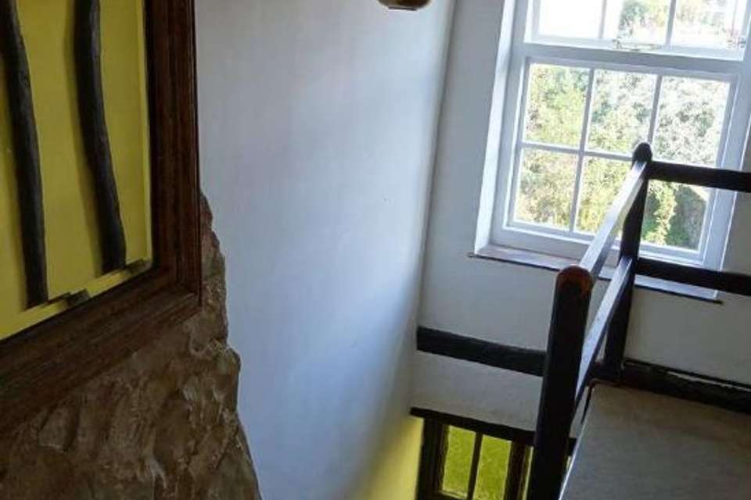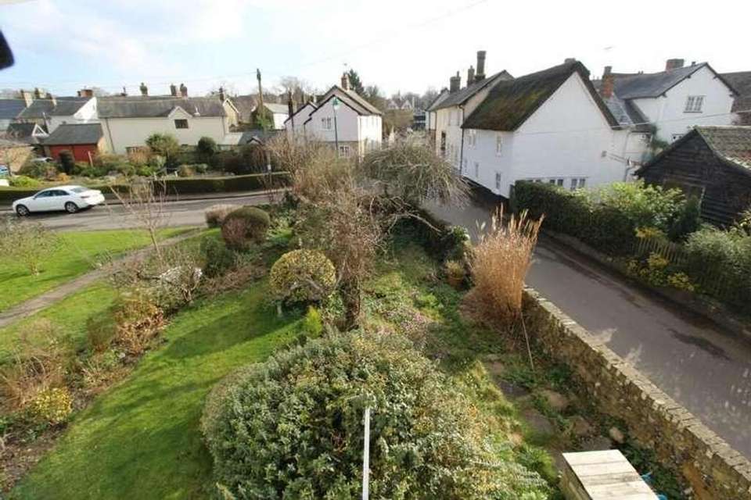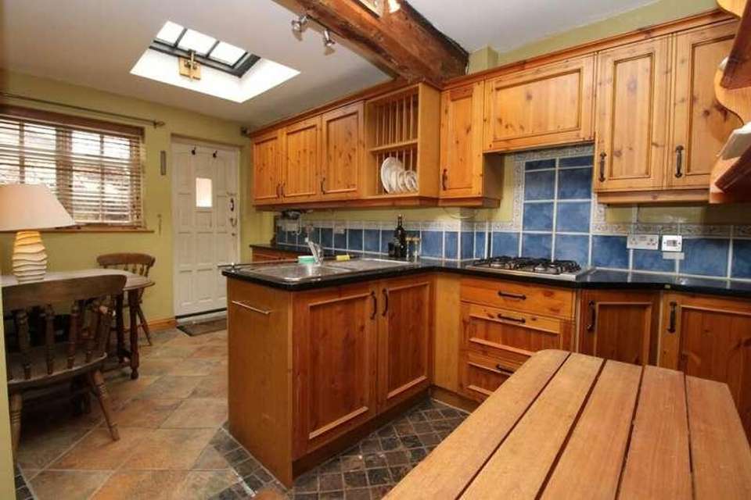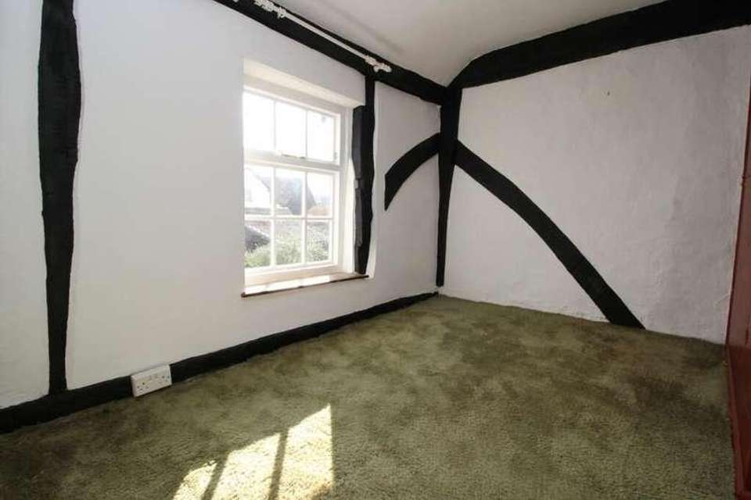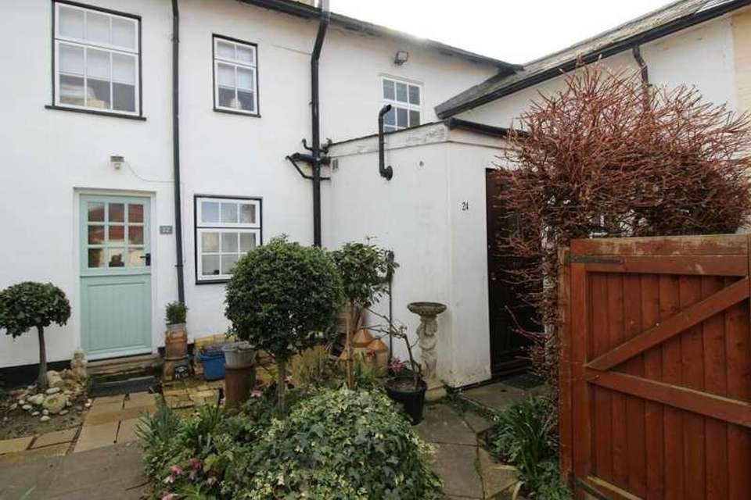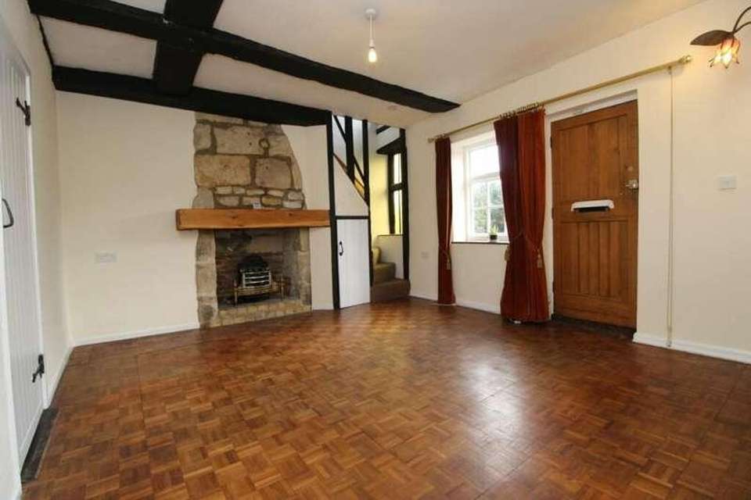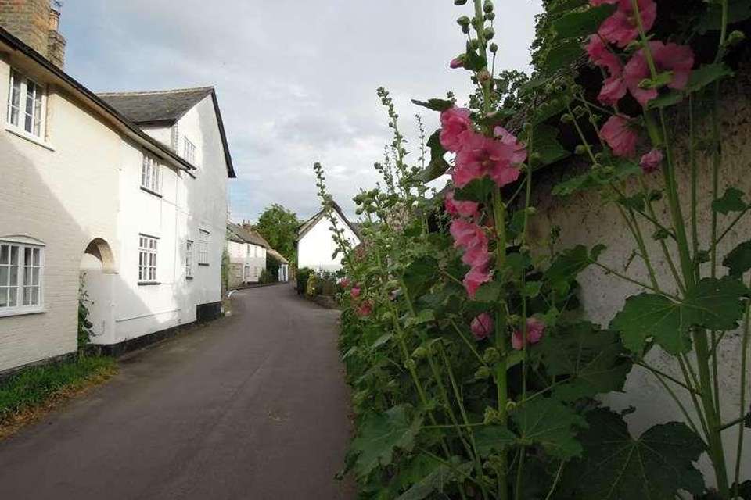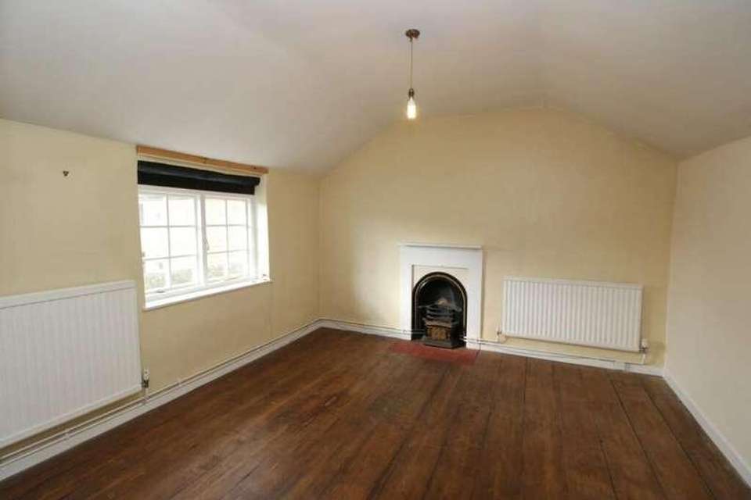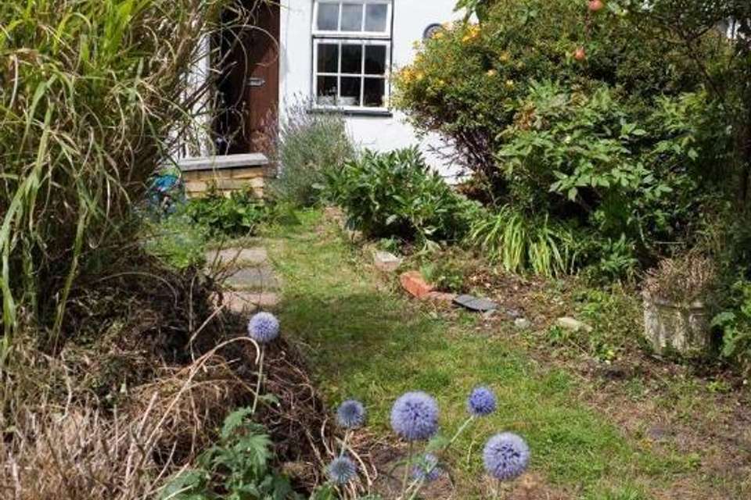3 bedroom end of terrace house for sale
Ashwell, SG7terraced house
bedrooms
Property photos
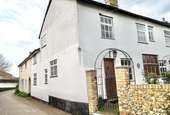
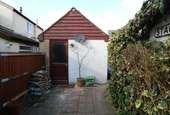
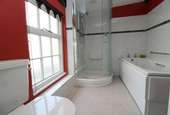
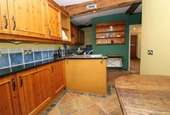
+10
Property description
This characterful and surprisingly spacious Grade II listed, end terrace cottage located in the very heart of Ashwell on Swan Street. This charming period cottage offers 2 reception rooms on the ground floor alongside an attractive country kitchen and wine cellar. On the first floor are 3 bedrooms and a family bathroom, whilst externally there is a large garden laid to lawn with established beds and borders to the front, to the rear is private parking and an outbuilding with light and power. The property offers an abundance of lovely original character features with exposed beams, feature fireplaces and recently refurbished timber windows, offered to the market chain free, this wonderful village home must be viewed in person to be fully appreciated!Ground FloorFront door to:Lounge13' 2" x 14' 7" (4.01m x 4.45m) Dual aspect with window to front x 2 and window to side, radiator, fireplace with brick surround, under stairs cupboard, stairs to first floor.Kitchen18' 6" (Max) x 11' 7" (5.64m x 3.53m) Dual aspect with Velux window & window to rear and window to side, radiator x 2, range of wall mounted and base level units with work surface over and inset sink with drainer, integral gas hob, oven/grill, space for fridge freezer, wall mounted boiler, door to dining room, floor hatch to cellar, external door to rear.Dining Room11' 3" x 11' 8" (3.43m x 3.56m) Window to side aspect, radiator, feature fireplace.First FloorLandingWidow to front aspect, storage cupboard, doors to:Bedroom 111' 4" x 11' 0" (3.45m x 3.35m) Window to side aspect, radiator x 2, feature fireplace.Bedroom 210' 4" x 9' 1" (3.15m x 2.77m) Window to front aspect, radiator, built-in wardrobe.Bedroom 38' 3"(Max) x 9' 7" (Max) (2.51m x 2.92m) Window to side aspect, radiator.BathroomWindow to rear aspect, radiator, W.C, shower cubicle, bath, wash hand basin.ExternalFrontAttractive, large front garden laid to lawn with established beds, borders and seating area.RearCourtyard to rear, outbuilding with light and power, off road private parking space.AshwellAshwell is a picturesque village with boutique shops, historic houses, churches, 3 pubs, chemist, dentist, hairdressers, doctors surgery, tennis courts, cricket grounds and pavilion, as well as being surrounded by stunning countryside. Perfect for bike rides and long dog walks! Situated 4 miles east of Baldock and 5 miles west of Royston. Convenient for A1(M) & A505. Ashwell & Mordens station offers service to Kings Cross & Cambridge. Links and school buses to Knights Templar and Bassingbourn Secondary schools. It is a short walk to Ashwell village primary school. With its abundance of clubs and social activities, it has the perfect mix for families, commuters and downsizers alike.
Interested in this property?
Council tax
First listed
Over a month agoAshwell, SG7
Marketed by
Country Properties 39 High Street,Baldock,Hertfordshire,SG7 6BGCall agent on 01462 895061
Placebuzz mortgage repayment calculator
Monthly repayment
The Est. Mortgage is for a 25 years repayment mortgage based on a 10% deposit and a 5.5% annual interest. It is only intended as a guide. Make sure you obtain accurate figures from your lender before committing to any mortgage. Your home may be repossessed if you do not keep up repayments on a mortgage.
Ashwell, SG7 - Streetview
DISCLAIMER: Property descriptions and related information displayed on this page are marketing materials provided by Country Properties. Placebuzz does not warrant or accept any responsibility for the accuracy or completeness of the property descriptions or related information provided here and they do not constitute property particulars. Please contact Country Properties for full details and further information.





