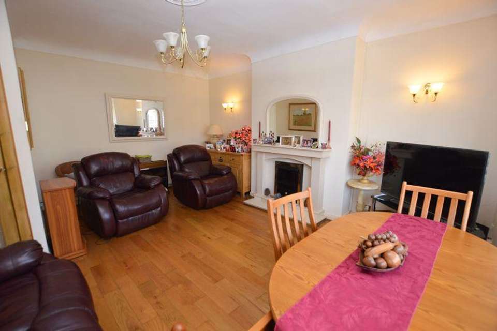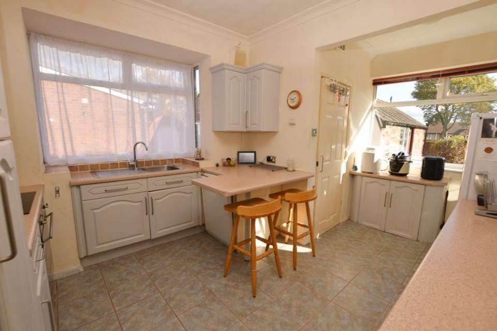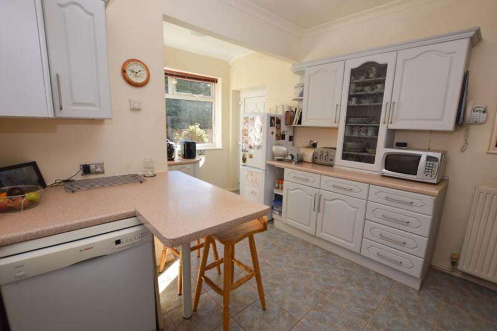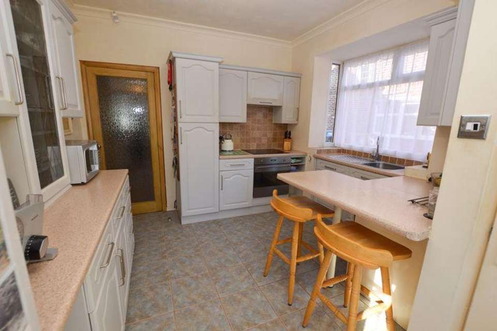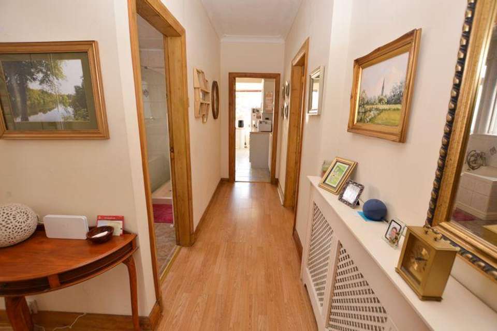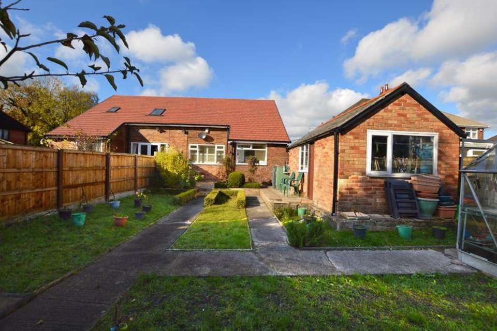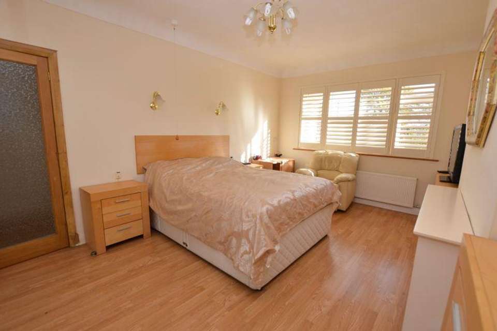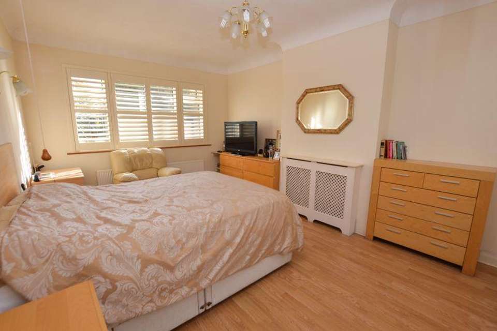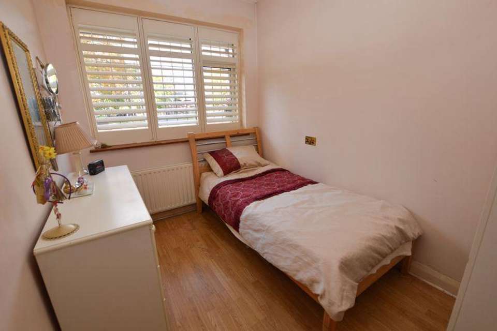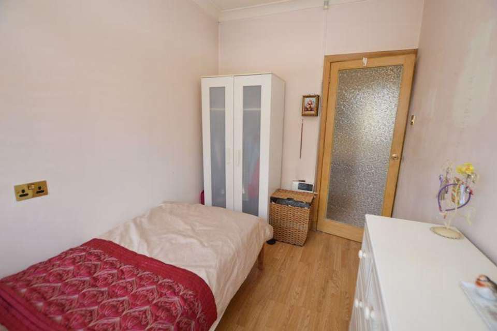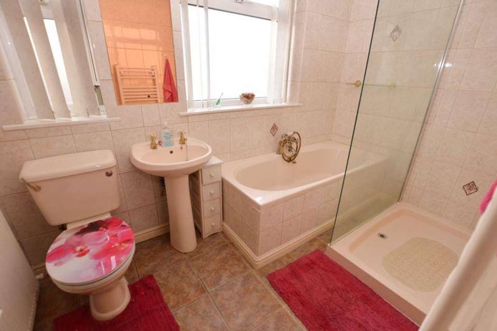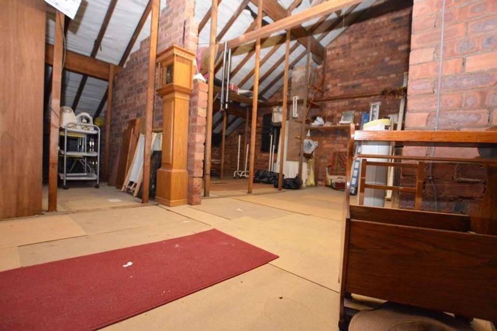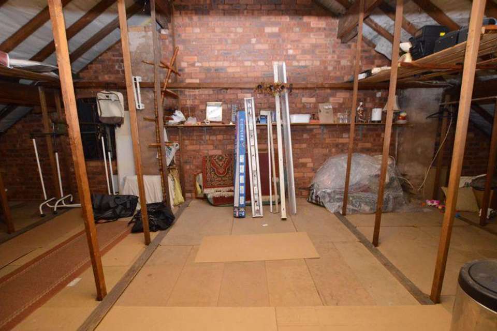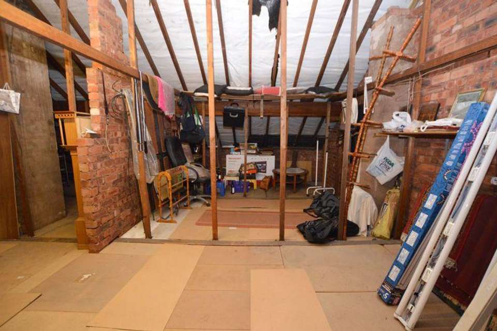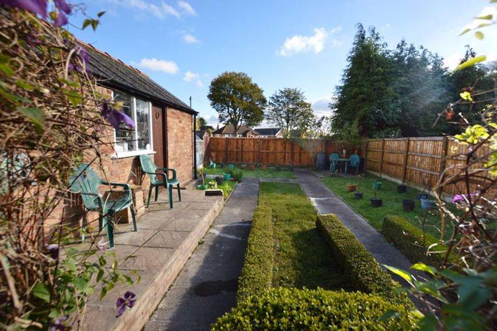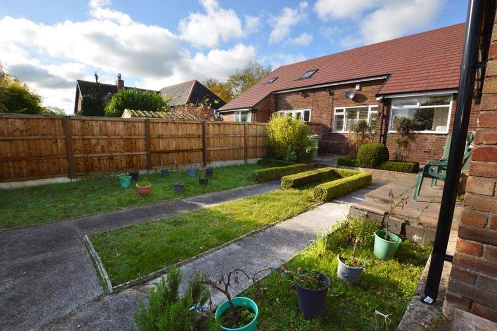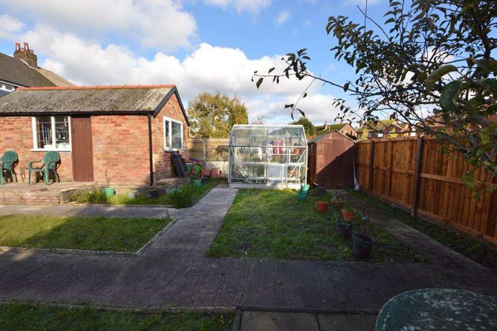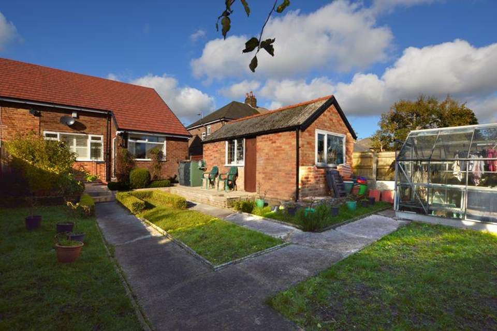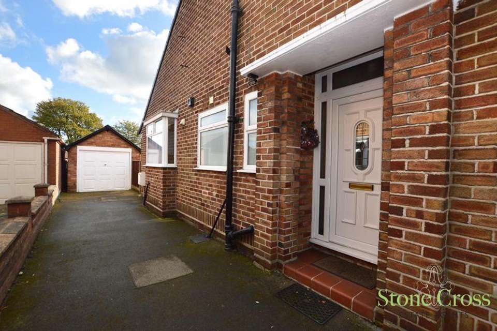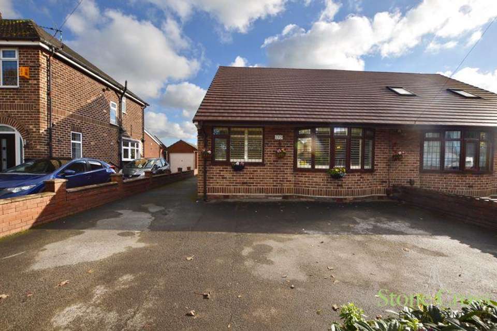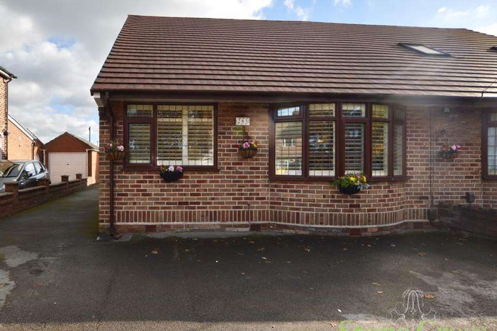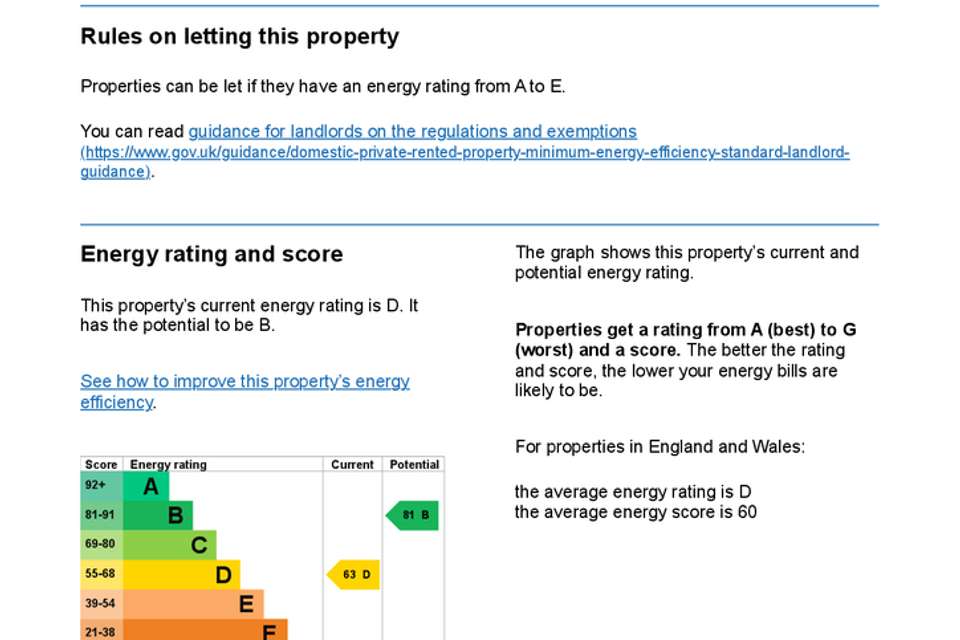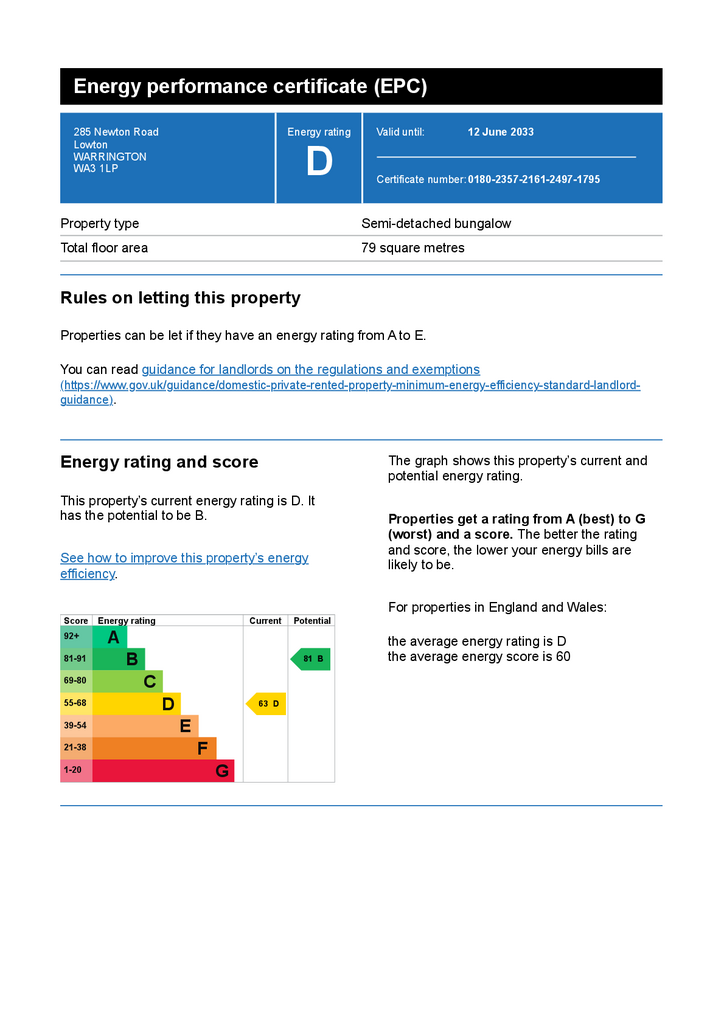2 bedroom semi-detached bungalow for sale
Lowton, WA3 1LPbungalow
bedrooms
Property photos
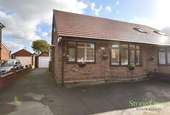
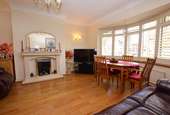
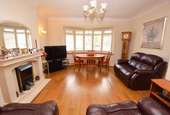
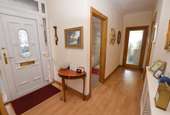
+22
Property description
Stone Cross Estate Agents proudly introduce this exquisite Two Bedroom Semi-Detached Bungalow on Newton Road, Lowton. Conveniently positioned near local amenities, schools, and transport links, this charming home boasts an inviting entrance hall, a spacious lounge/dining area, a well-appointed kitchen/breakfast room, two bedrooms, and a four piece suite bathroom with a separate bath and shower. The home also benefits from a fully boarded loft, with potential to be turned into two further bedrooms and a further bathroom. Outside, a generous driveway offers ample off road parking for multiple cars and leads to a garage with power and lighting, while at the rear an enclosed garden with a shed and a greenhouse awaits. *CONTACT US NOW TO ARRANGE A VIEWING!!*
Entrance Hall
Via UPVC double glazed door to the side elevation, laminate flooring, wall mounted radiator, ceiling light point and access to the fully boarded loft.
Lounge - 18' 10'' x 14' 2'' (5.73m x 4.33m)
UPVC double glazed bay window to the front elevation, ceiling light point, two wall light points, two wall mounted radiators and hardwood flooring.
Kitchen/Breakfast Room - 14' 11'' x 11' 9'' (4.55m x 3.59m)
UPVC double glazed window to the side elevation, UPVC double glazed window to the rear elevation, UPVC double glazed door to the rear elevation, stainless steel sink unit with swan neck tap, oven, induction hob and extractor, part tiled walls, space for dishwasher, tiled floor, space for fridge/freezer, plumbing for washing machine, ceiling light point, storage cupboard, boiler and a variety of wall, base and drawer units.
Bedroom One - 16' 1'' x 11' 0'' (4.91m x 3.36m)
UPVC double glazed window to the rear elevation, wall mounted radiator, ceiling light point, two wall light points, laminate flooring and integrated wardrobes.
Bedroom Two - 10' 3'' x 7' 3'' (3.13m x 2.20m)
UPVC double glazed window to the front elevation, laminate flooring, ceiling light point and wall mounted radiator.
Bathroom - 9' 11'' x 5' 9'' (3.03m x 1.75m)
UPVC double glazed frosted window to the side elevation, W/C, wash hand basin, bath, shower connected to the mains, hand towel radiator and ceiling light point.
Loft
Fully Boarded, power and lighting.
Outside
Front Garden
Tarmac driveway with ample parking for multiple cars.
Rear Garden
Enclosed, laid to lawn, patio area, shed and a greenhouse.
Garage
Power and lighting.
Tenure
Freehold
Council Tax
C
Please note if any appliances are included in the property. These items have not been tested by Stone Cross Estate Agents, this is the responsibility of the buyer.
Council Tax Band: C
Tenure: Freehold
Entrance Hall
Via UPVC double glazed door to the side elevation, laminate flooring, wall mounted radiator, ceiling light point and access to the fully boarded loft.
Lounge - 18' 10'' x 14' 2'' (5.73m x 4.33m)
UPVC double glazed bay window to the front elevation, ceiling light point, two wall light points, two wall mounted radiators and hardwood flooring.
Kitchen/Breakfast Room - 14' 11'' x 11' 9'' (4.55m x 3.59m)
UPVC double glazed window to the side elevation, UPVC double glazed window to the rear elevation, UPVC double glazed door to the rear elevation, stainless steel sink unit with swan neck tap, oven, induction hob and extractor, part tiled walls, space for dishwasher, tiled floor, space for fridge/freezer, plumbing for washing machine, ceiling light point, storage cupboard, boiler and a variety of wall, base and drawer units.
Bedroom One - 16' 1'' x 11' 0'' (4.91m x 3.36m)
UPVC double glazed window to the rear elevation, wall mounted radiator, ceiling light point, two wall light points, laminate flooring and integrated wardrobes.
Bedroom Two - 10' 3'' x 7' 3'' (3.13m x 2.20m)
UPVC double glazed window to the front elevation, laminate flooring, ceiling light point and wall mounted radiator.
Bathroom - 9' 11'' x 5' 9'' (3.03m x 1.75m)
UPVC double glazed frosted window to the side elevation, W/C, wash hand basin, bath, shower connected to the mains, hand towel radiator and ceiling light point.
Loft
Fully Boarded, power and lighting.
Outside
Front Garden
Tarmac driveway with ample parking for multiple cars.
Rear Garden
Enclosed, laid to lawn, patio area, shed and a greenhouse.
Garage
Power and lighting.
Tenure
Freehold
Council Tax
C
Please note if any appliances are included in the property. These items have not been tested by Stone Cross Estate Agents, this is the responsibility of the buyer.
Council Tax Band: C
Tenure: Freehold
Interested in this property?
Council tax
First listed
Over a month agoEnergy Performance Certificate
Lowton, WA3 1LP
Marketed by
Stone Cross Estate Agents - Lowton 7a Stonecross Lane North Lowton, Warrington WA3 2SAPlacebuzz mortgage repayment calculator
Monthly repayment
The Est. Mortgage is for a 25 years repayment mortgage based on a 10% deposit and a 5.5% annual interest. It is only intended as a guide. Make sure you obtain accurate figures from your lender before committing to any mortgage. Your home may be repossessed if you do not keep up repayments on a mortgage.
Lowton, WA3 1LP - Streetview
DISCLAIMER: Property descriptions and related information displayed on this page are marketing materials provided by Stone Cross Estate Agents - Lowton. Placebuzz does not warrant or accept any responsibility for the accuracy or completeness of the property descriptions or related information provided here and they do not constitute property particulars. Please contact Stone Cross Estate Agents - Lowton for full details and further information.





