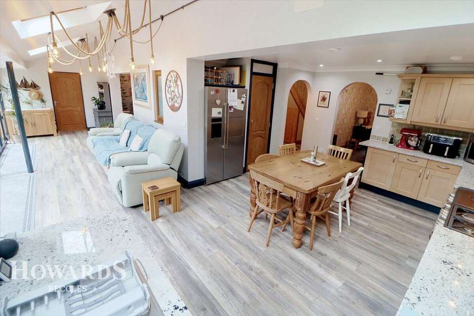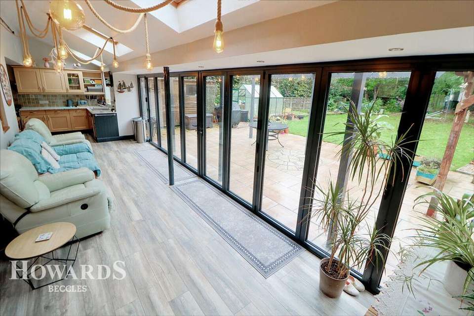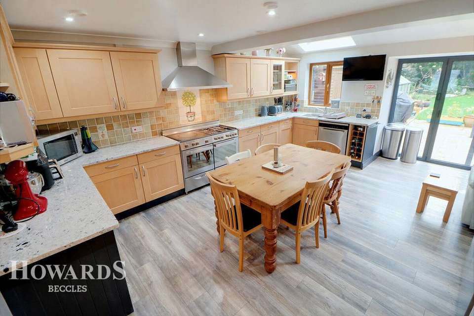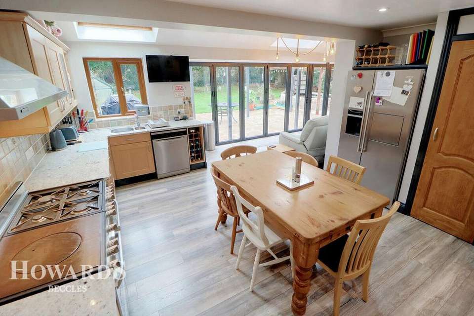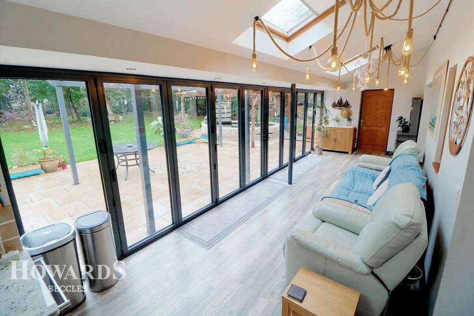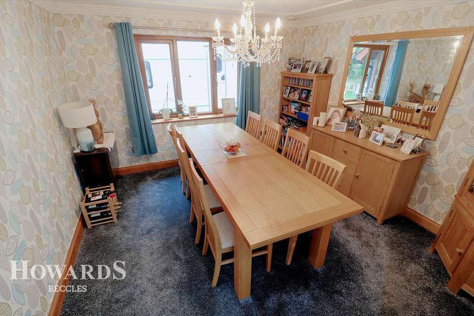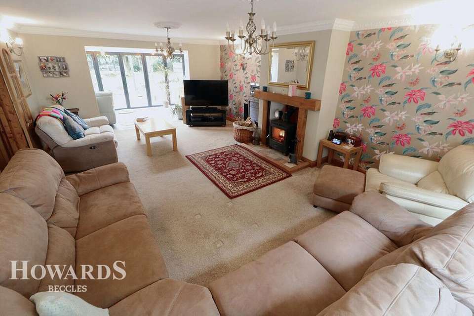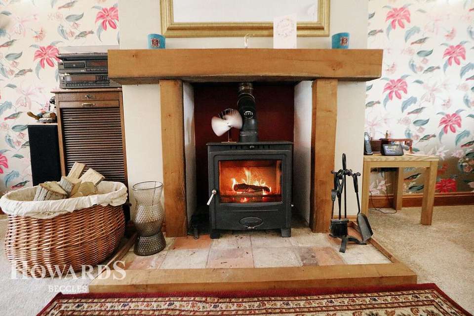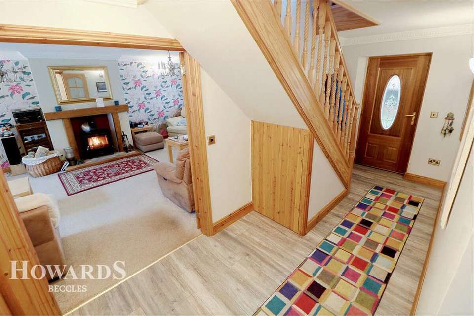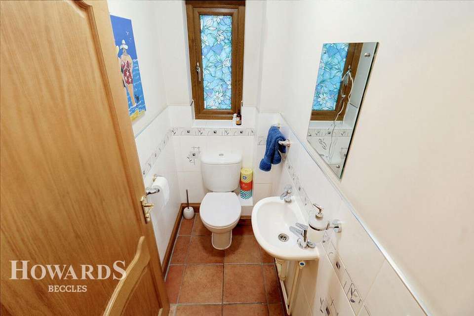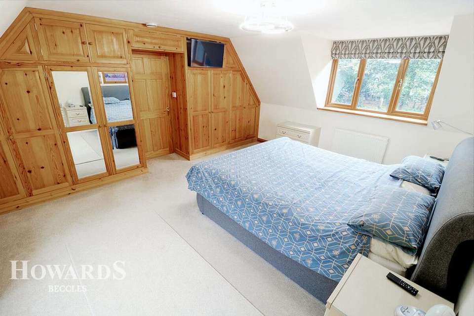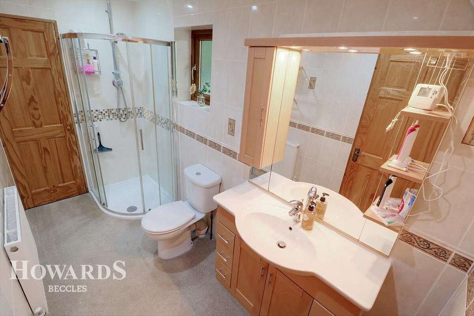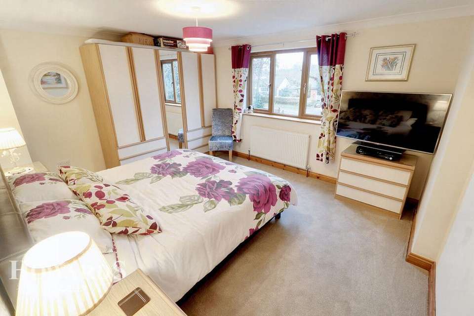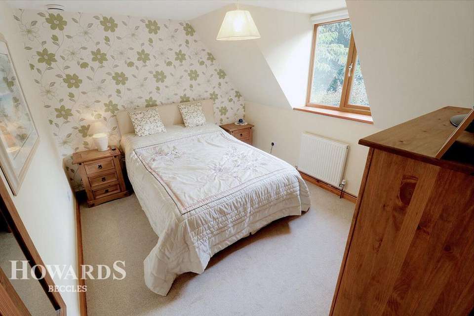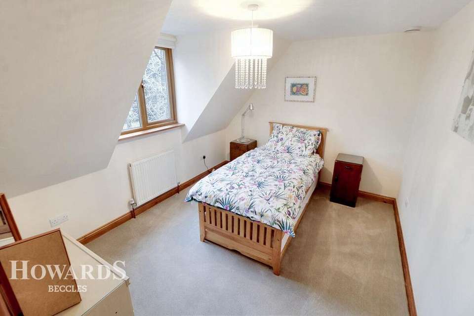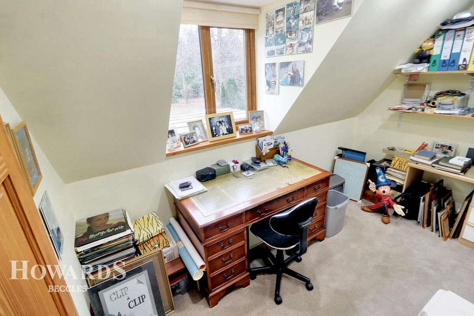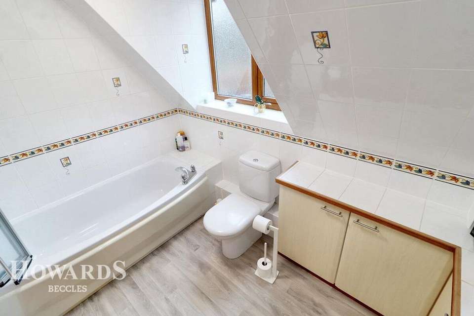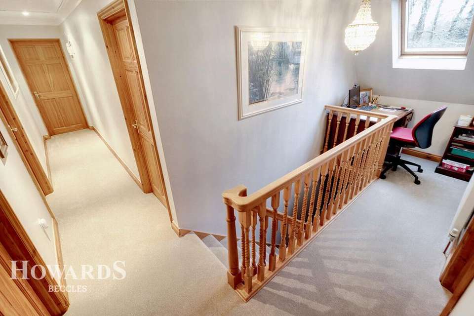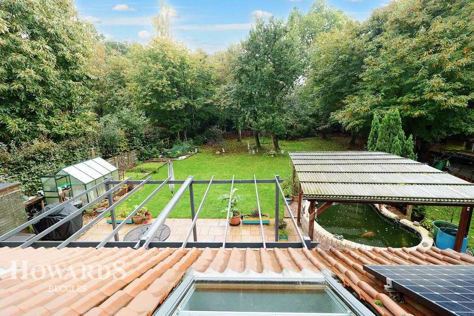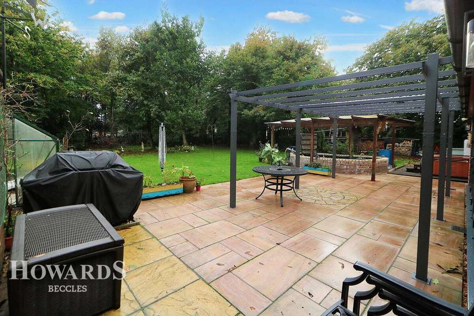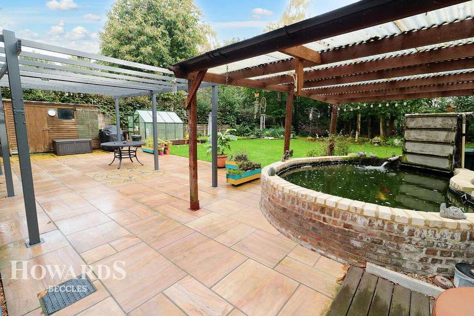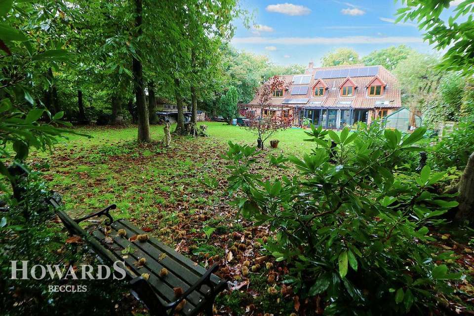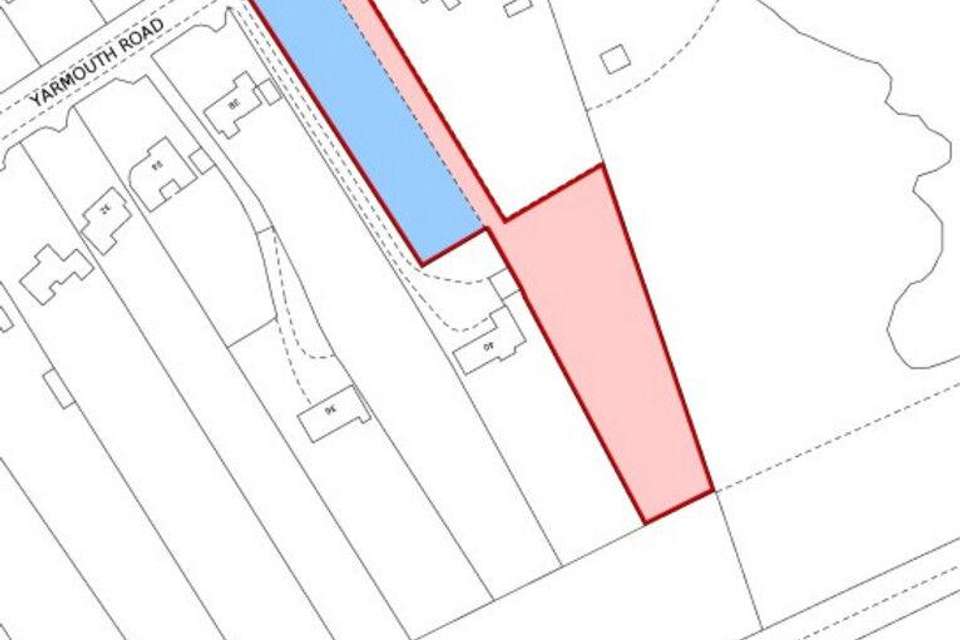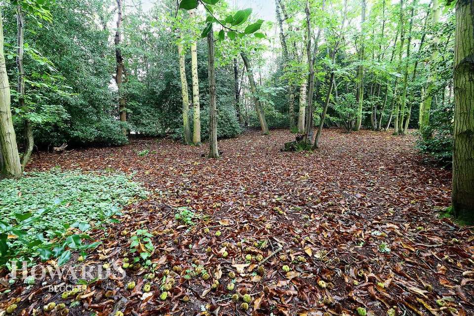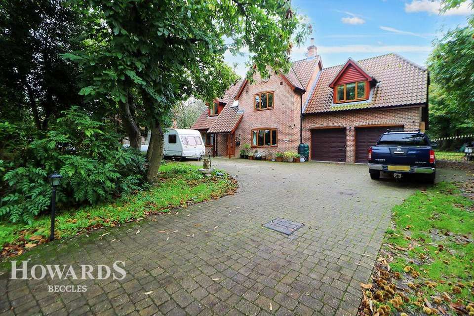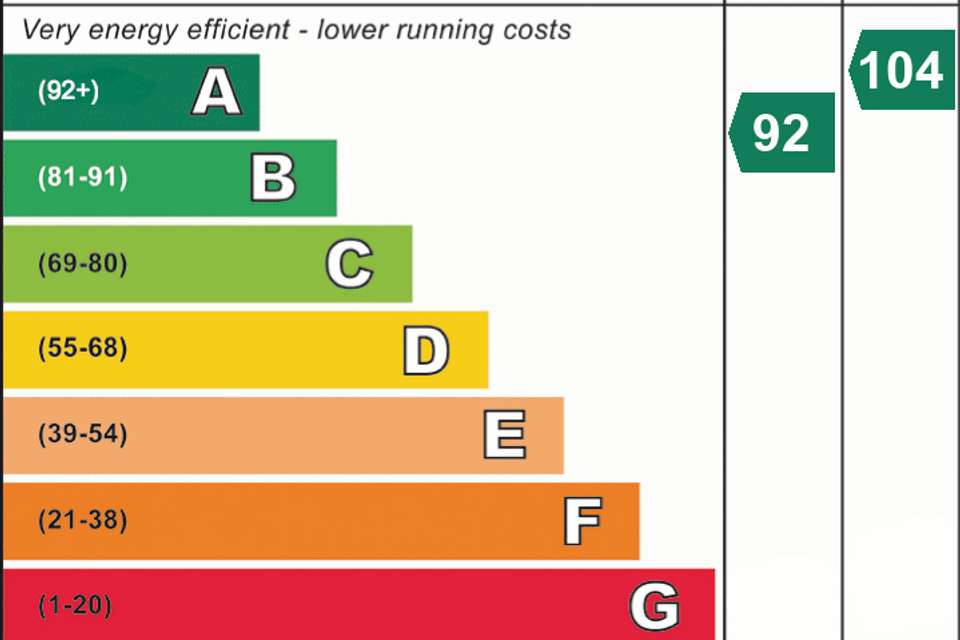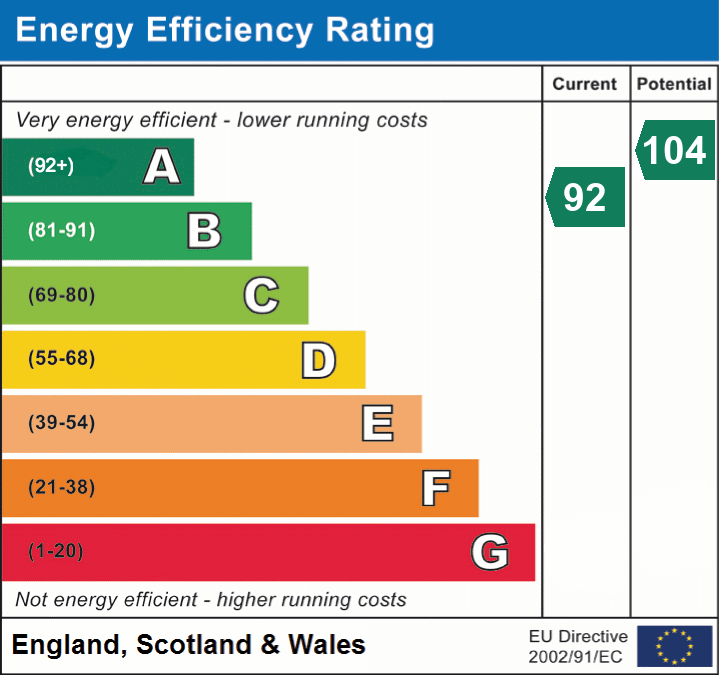5 bedroom detached house for sale
Yarmouth Road, Broomedetached house
bedrooms
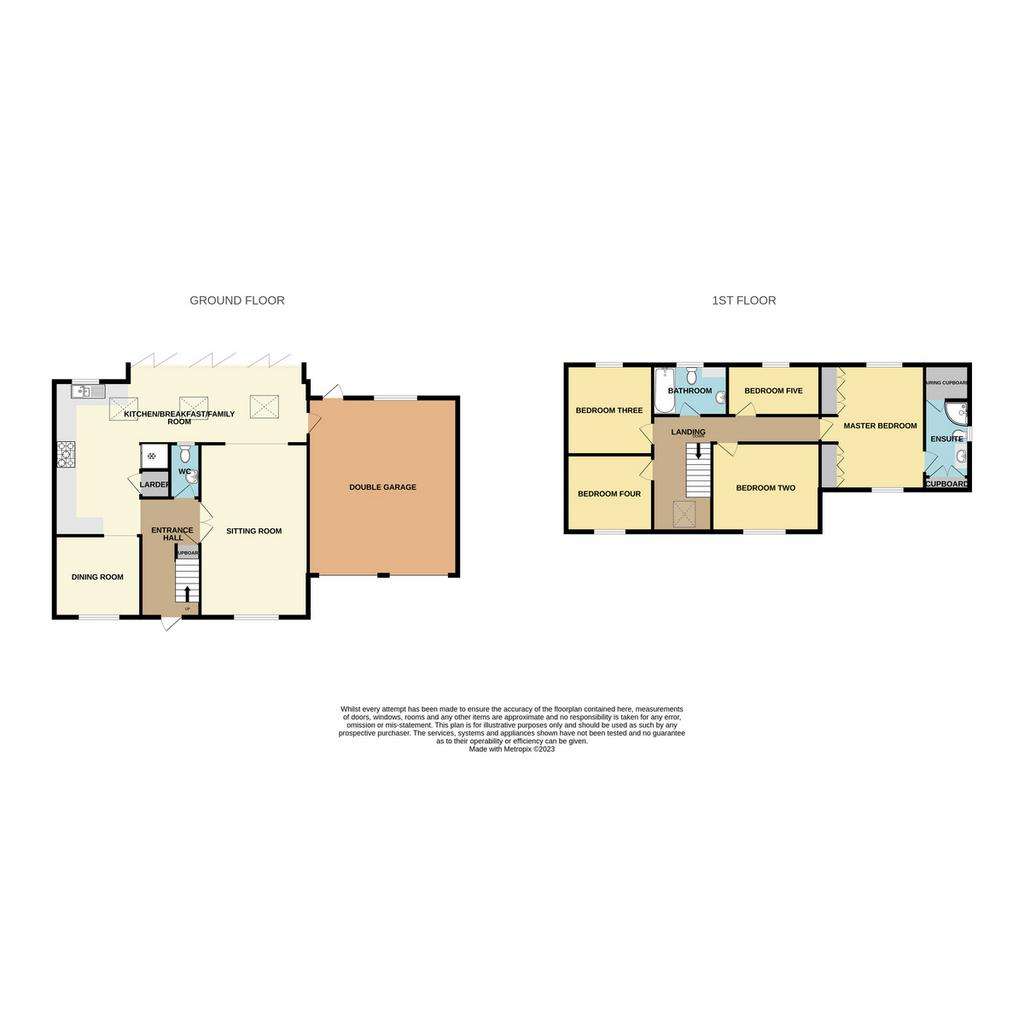
Property photos

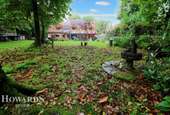
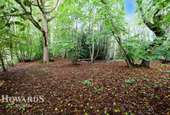
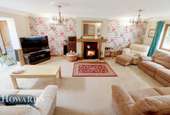
+26
Property description
Nestled in a serene village, this one-of-a-kind executive detached residence is an exquisite gem, situated on a generous one-acre plot, this handsome home was designed with a forward thinking approach boasting a fusion of eco meets bespoke. Holmeswood is spread over a vast 2000 square feet approx. and offers versatile living for the entire family, yet as soon as you step over the threshold you are immediately greeted with a sense of welcoming.
Whilst the living room is of grand proportion, the cast iron wood burner is the focal point of the room and emits a cosy, snug undertone making it the perfect place to unwind on chilly evenings with a glass of Merlot.
The separate dining room is perfectly placed for the more formal of gatherings but the heart of the home has to be the open plan kitchen / breakfast room where you will find extensive kitchen units adorned with beautiful stone worktops, a larder style cupboard and the large cooking station is the centerpiece. Extending through to the family room the skylights and nautical down lighting are overhead whilst multiple bi-folding doors make way to the verandah offering a seamless transition between indoor and outdoor spaces creating an effortless flow for entertaining and relaxation.
There are five generously sized bedrooms, including the master suite complete with considerable fitted wardrobes and an en-suite shower room creating a private sanctuary within the home.
For added convenience, a ground floor cloakroom has been thoughtfully integrated into the layout, whilst the first floor bathroom complete with a bath tub invites you to soak away the day’s events and get lost into the world of your favorite novel.
Externally, a sweeping driveway provides vast off road parking for many vehicles including motorhomes and caravans alike, guiding you to the double garage which makes for the perfect working from home environment or possible annex potential subject to planning.
The South-facing garden bathes the property in sunlight all day long and is the perfect entertaining backdrop to enjoy a family BBQ on the terrace or why not unwind in the hot tub with a glass of fizz. In addition, your own private woodland invites you to escape into the tranquility of nature, right in your backyard where visitors await in the form of muntjac deer, squirrel and woodpecker.
This environmentally friendly home benefits from air source heating, underfloor heating and profitable solar panels.
Perfectly located, the property offers a seamless blend of both worlds, offering amenities on your very own doorstep, from the countryside walks perfect for your furry friends to enjoy, to a lazy weekend by the fishing lakes or possibly a short stroll for a Sunday lunch out with the family to the local pub. Or if you fancy something further afield being on a bus route, you could pop into the market towns of Beccles and Bungay or why not pop to the city of Norwich for a spot of shopping.
In summary, this impressive detached house is a rare find, combining the tranquillity of village life with the luxuries of modern living. With its grand exterior, spacious interior and unbeatable location, it's a home that will not only meet but exceed your expectations. Don't miss this opportunity to make it your own - schedule a viewing today and step into the future of classic and comfortable living. Your dream home awaits.Entrance HallExternal double glazed door to front aspect, carpeted stairs rising to the first floor fitted with an under stairs storage cupboard, decorative coving, luxury laminate to floor with underfloor heating.Living Room22' x 14'7Double glazed window to front aspect, fireplace with cast-iron wood burner, timber mantle and stone hearth, decorative coving, carpet to floor with underfloor heating.Dining Room11'10 x 11'10Double glazed window to front aspect, decorative coving, carpet to floor with underfloor heating.Kitchen / Breakfast / Family Room32'5 x 19'4Kitchen / Breakfast Area
Double glazed window to rear aspect, overhead skylight, fitted kitchen with a selection of wall and base units with stone worktops and tile splash-backs, inset stainless steel one and a half bowl sink with single drainer and mixer tap, fitted Rangemaster style cooker with mounted extractor hood run off LPG gas bottles and american style fridge/freezer both included within the sale, space for dishwasher, built in larder style cupboard, coving, luxury laminate to floor with underfloor heating.
Family Room Area
Two overhead skylights, extensive bi-folding doors opening out to the veranda and rear garden, luxury laminate to floor with underfloor heating, door leading to the garage and large openings through to both the kitchen and living room.CloakroomDouble glazed stained glass privacy window to rear aspect, wall mounted wash basin and low-level WC, coving, half tiled walls, tiles to floor with underfloor heating.LandingOverhead skylight, space for study area, access to the boarded loft complete with a loft ladder providing access to the air and heat recovery system and hot water tank, coving, radiator, carpet to floor.Master Bedroom17'8 x 14'8Dual aspect double glazed windows, extensive fitted wardrobes, two radiators, carpet to floor. Door leading to the ensuite shower room.Ensuite Shower RoomDouble glazed privacy window to side aspect, three piece suite comprising of a fitted shower cubicle, vanity wash basin and low-level WC, fitted airing cupboard, further storage cupboard, fully tiled walls, radiator, carpet to floor.Bedroom Two14'8 x 10'4Double glazed window to front aspect, coving, radiator, carpet to floor.Bedroom Three11'10 x 10'Double glazed window to rear aspect, radiator, carpet to floor.Bedroom Four11'10 x 9'10Double glazed window to front aspect, coving, radiator, carpet to floor.Bedroom Five11'8 x 6'2Double glazed window to rear aspect, radiator, carpet to floor.BathroomDouble glazed privacy window to rear aspect, three-piece suite comprising of a panel bath tub with wall mounted shower over and fitted shower screen, pedestal wash basin and low-level WC, fitted vanity units, fully tiled walls, heated towel radiator, carpet to floor.OutsideTo the front of the property is a flint walled garden with an extensive block paved sweeping driveway providing ample off-road parking for multiple vehicles including motorhomes and caravans alike, leading to the double garage with remote controlled electric concertina up and over doors with electrics within housing utilities including the solar panel controls, underfloor heating controls and the water softener.
There is a garden mainly laid to lawn with various trees, shrubs and plants and wrought iron double gates leading to the rear garden.
To the rear of the property, the vast south facing garden is laid out in two sections. Directly beyond the bi-folding doors you will find a fully enclosed garden mainly laid to lawn with various trees, shrubs and plants, there is an extensive patio area with a veranda, a brick built koi carp and goldfish pond with timber pergola, a hot tub with decking, various outbuildings including a timber shed, wood store and a greenhouse, there is a vegetable plot, the air source heating unit, shingled bordering, a wildlife pond and access to the front and woodland.
To the rear boundary of the garden you will find your very own nature reserve in the form of an extensive woodland housing various mature trees and many wildlife visitors.ParkingTo the front of the property is an extensive block paved sweeping driveway providing ample off-road parking for multiple vehicles including motorhomes and caravans alike, leading to the double garage with remote controlled electric concertina up and over doors with electrics within housing utilities including the solar panel controls, underfloor heating controls and the water softener.Agents NoteFurther benefits include double glazing, air source heating, underfloor heating to the ground floor, a CCTV security system, fibre broadband connection, solar panels for hot water and further solar panels for electric currently generating an income of approximately £600 per annum.DisclaimerHowards Estate Agents also offer a professional, ARLA accredited Lettings and Management Service. If you are considering renting your property in order to purchase, are looking at buy to let or would like a free review of your current portfolio then please call the Lettings Branch Manager on the number shown above.
Howards Estate Agents is the seller's agent for this property. Your conveyancer is legally responsible for ensuring any purchase agreement fully protects your position. We make detailed enquiries of the seller to ensure the information provided is as accurate as possible. Please inform us if you become aware of any information being inaccurate.
Whilst the living room is of grand proportion, the cast iron wood burner is the focal point of the room and emits a cosy, snug undertone making it the perfect place to unwind on chilly evenings with a glass of Merlot.
The separate dining room is perfectly placed for the more formal of gatherings but the heart of the home has to be the open plan kitchen / breakfast room where you will find extensive kitchen units adorned with beautiful stone worktops, a larder style cupboard and the large cooking station is the centerpiece. Extending through to the family room the skylights and nautical down lighting are overhead whilst multiple bi-folding doors make way to the verandah offering a seamless transition between indoor and outdoor spaces creating an effortless flow for entertaining and relaxation.
There are five generously sized bedrooms, including the master suite complete with considerable fitted wardrobes and an en-suite shower room creating a private sanctuary within the home.
For added convenience, a ground floor cloakroom has been thoughtfully integrated into the layout, whilst the first floor bathroom complete with a bath tub invites you to soak away the day’s events and get lost into the world of your favorite novel.
Externally, a sweeping driveway provides vast off road parking for many vehicles including motorhomes and caravans alike, guiding you to the double garage which makes for the perfect working from home environment or possible annex potential subject to planning.
The South-facing garden bathes the property in sunlight all day long and is the perfect entertaining backdrop to enjoy a family BBQ on the terrace or why not unwind in the hot tub with a glass of fizz. In addition, your own private woodland invites you to escape into the tranquility of nature, right in your backyard where visitors await in the form of muntjac deer, squirrel and woodpecker.
This environmentally friendly home benefits from air source heating, underfloor heating and profitable solar panels.
Perfectly located, the property offers a seamless blend of both worlds, offering amenities on your very own doorstep, from the countryside walks perfect for your furry friends to enjoy, to a lazy weekend by the fishing lakes or possibly a short stroll for a Sunday lunch out with the family to the local pub. Or if you fancy something further afield being on a bus route, you could pop into the market towns of Beccles and Bungay or why not pop to the city of Norwich for a spot of shopping.
In summary, this impressive detached house is a rare find, combining the tranquillity of village life with the luxuries of modern living. With its grand exterior, spacious interior and unbeatable location, it's a home that will not only meet but exceed your expectations. Don't miss this opportunity to make it your own - schedule a viewing today and step into the future of classic and comfortable living. Your dream home awaits.Entrance HallExternal double glazed door to front aspect, carpeted stairs rising to the first floor fitted with an under stairs storage cupboard, decorative coving, luxury laminate to floor with underfloor heating.Living Room22' x 14'7Double glazed window to front aspect, fireplace with cast-iron wood burner, timber mantle and stone hearth, decorative coving, carpet to floor with underfloor heating.Dining Room11'10 x 11'10Double glazed window to front aspect, decorative coving, carpet to floor with underfloor heating.Kitchen / Breakfast / Family Room32'5 x 19'4Kitchen / Breakfast Area
Double glazed window to rear aspect, overhead skylight, fitted kitchen with a selection of wall and base units with stone worktops and tile splash-backs, inset stainless steel one and a half bowl sink with single drainer and mixer tap, fitted Rangemaster style cooker with mounted extractor hood run off LPG gas bottles and american style fridge/freezer both included within the sale, space for dishwasher, built in larder style cupboard, coving, luxury laminate to floor with underfloor heating.
Family Room Area
Two overhead skylights, extensive bi-folding doors opening out to the veranda and rear garden, luxury laminate to floor with underfloor heating, door leading to the garage and large openings through to both the kitchen and living room.CloakroomDouble glazed stained glass privacy window to rear aspect, wall mounted wash basin and low-level WC, coving, half tiled walls, tiles to floor with underfloor heating.LandingOverhead skylight, space for study area, access to the boarded loft complete with a loft ladder providing access to the air and heat recovery system and hot water tank, coving, radiator, carpet to floor.Master Bedroom17'8 x 14'8Dual aspect double glazed windows, extensive fitted wardrobes, two radiators, carpet to floor. Door leading to the ensuite shower room.Ensuite Shower RoomDouble glazed privacy window to side aspect, three piece suite comprising of a fitted shower cubicle, vanity wash basin and low-level WC, fitted airing cupboard, further storage cupboard, fully tiled walls, radiator, carpet to floor.Bedroom Two14'8 x 10'4Double glazed window to front aspect, coving, radiator, carpet to floor.Bedroom Three11'10 x 10'Double glazed window to rear aspect, radiator, carpet to floor.Bedroom Four11'10 x 9'10Double glazed window to front aspect, coving, radiator, carpet to floor.Bedroom Five11'8 x 6'2Double glazed window to rear aspect, radiator, carpet to floor.BathroomDouble glazed privacy window to rear aspect, three-piece suite comprising of a panel bath tub with wall mounted shower over and fitted shower screen, pedestal wash basin and low-level WC, fitted vanity units, fully tiled walls, heated towel radiator, carpet to floor.OutsideTo the front of the property is a flint walled garden with an extensive block paved sweeping driveway providing ample off-road parking for multiple vehicles including motorhomes and caravans alike, leading to the double garage with remote controlled electric concertina up and over doors with electrics within housing utilities including the solar panel controls, underfloor heating controls and the water softener.
There is a garden mainly laid to lawn with various trees, shrubs and plants and wrought iron double gates leading to the rear garden.
To the rear of the property, the vast south facing garden is laid out in two sections. Directly beyond the bi-folding doors you will find a fully enclosed garden mainly laid to lawn with various trees, shrubs and plants, there is an extensive patio area with a veranda, a brick built koi carp and goldfish pond with timber pergola, a hot tub with decking, various outbuildings including a timber shed, wood store and a greenhouse, there is a vegetable plot, the air source heating unit, shingled bordering, a wildlife pond and access to the front and woodland.
To the rear boundary of the garden you will find your very own nature reserve in the form of an extensive woodland housing various mature trees and many wildlife visitors.ParkingTo the front of the property is an extensive block paved sweeping driveway providing ample off-road parking for multiple vehicles including motorhomes and caravans alike, leading to the double garage with remote controlled electric concertina up and over doors with electrics within housing utilities including the solar panel controls, underfloor heating controls and the water softener.Agents NoteFurther benefits include double glazing, air source heating, underfloor heating to the ground floor, a CCTV security system, fibre broadband connection, solar panels for hot water and further solar panels for electric currently generating an income of approximately £600 per annum.DisclaimerHowards Estate Agents also offer a professional, ARLA accredited Lettings and Management Service. If you are considering renting your property in order to purchase, are looking at buy to let or would like a free review of your current portfolio then please call the Lettings Branch Manager on the number shown above.
Howards Estate Agents is the seller's agent for this property. Your conveyancer is legally responsible for ensuring any purchase agreement fully protects your position. We make detailed enquiries of the seller to ensure the information provided is as accurate as possible. Please inform us if you become aware of any information being inaccurate.
Interested in this property?
Council tax
First listed
Over a month agoEnergy Performance Certificate
Yarmouth Road, Broome
Marketed by
Howards Estate Agents - Beccles 28a/30 New Market Beccles, Suffolk NR34 9HDPlacebuzz mortgage repayment calculator
Monthly repayment
The Est. Mortgage is for a 25 years repayment mortgage based on a 10% deposit and a 5.5% annual interest. It is only intended as a guide. Make sure you obtain accurate figures from your lender before committing to any mortgage. Your home may be repossessed if you do not keep up repayments on a mortgage.
Yarmouth Road, Broome - Streetview
DISCLAIMER: Property descriptions and related information displayed on this page are marketing materials provided by Howards Estate Agents - Beccles. Placebuzz does not warrant or accept any responsibility for the accuracy or completeness of the property descriptions or related information provided here and they do not constitute property particulars. Please contact Howards Estate Agents - Beccles for full details and further information.





