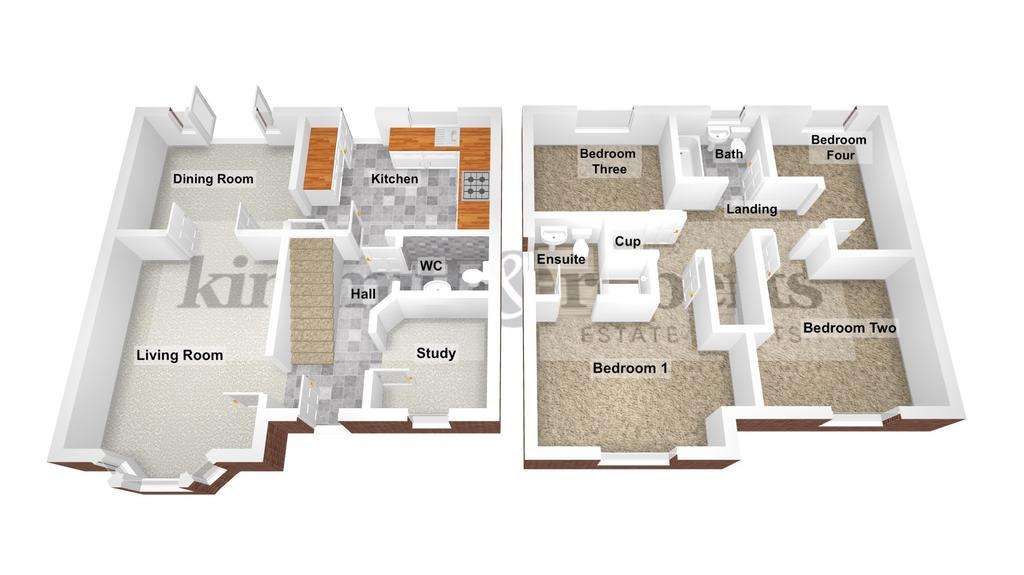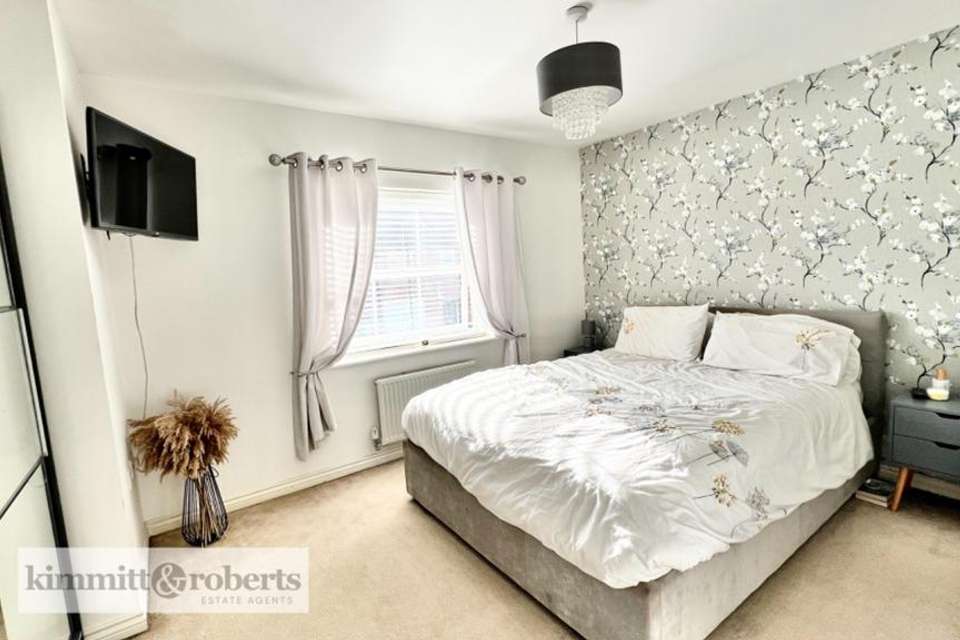4 bedroom detached house for sale
Tyne And Wear, DH5detached house
bedrooms

Property photos




+14
Property description
Nestled within the sought-after community of Easington Lane, this remarkable double fronted detached residence epitomizes contemporary comfort and elegant living. Embraced by the tranquillity of a popular development, this home offers a harmonious blend of space and style. As you step through the entrance, a well-lit and inviting hall welcomes you, setting the tone for the grandeur that awaits within. The ground floor unfolds with a graceful composition, featuring a convenient WC for guests, an enriching study space for productivity, a spacious living room for relaxation, a sophisticated dining room for formal gatherings, and a meticulously designed kitchen for culinary enthusiasts.
Ascend the inviting staircase to the landing, which connects seamlessly to four thoughtfully designed bedrooms, each offering a sanctuary of privacy and comfort. The master bedroom boasts an ensuite shower room, providing a private oasis for rejuvenation and relaxation. Additionally, a well-appointed family bathroom caters to the needs of the entire household with its contemporary amenities.
Beyond the confines of the dwelling, the exterior is a symphony of natural beauty and functionality. A neatly manicured lawned garden graces the front, presenting a welcoming facade to all who approach. Meanwhile, at the rear, an enclosed lawned garden accompanied by a delightful patio area invites leisurely outdoor moments. This space is further enhanced by a convenient gate leading to the driveway and detached garage, ensuring both convenience and security.
With its meticulously designed interiors and captivating outdoor spaces, this residence is not just a home but a testament to the art of sophisticated living. Encompassing the essence of modern living within a serene and well-connected community, this residence offers an unparalleled opportunity to experience a lifestyle of luxury and comfort.
Ground FloorEntrance HallWc Study (2.20m x 2.30m)Living Room (3.30m x 4.20m)Dining Room (3.40m x 2.70m)Kitchen (4.00m x 3.40m)
First FloorLandingBedroom 1 (3.70m x 3.50m)Ensuite (2.50m x 1.70m)Bedroom 2 (3.60m x 3.60m)Bedroom 3 (2.70m x 2.60m)Bedroom 4 (3.40m x 2.80m)Bathroom (2.20m x 1.70m)
Water Meter - Yes
Ascend the inviting staircase to the landing, which connects seamlessly to four thoughtfully designed bedrooms, each offering a sanctuary of privacy and comfort. The master bedroom boasts an ensuite shower room, providing a private oasis for rejuvenation and relaxation. Additionally, a well-appointed family bathroom caters to the needs of the entire household with its contemporary amenities.
Beyond the confines of the dwelling, the exterior is a symphony of natural beauty and functionality. A neatly manicured lawned garden graces the front, presenting a welcoming facade to all who approach. Meanwhile, at the rear, an enclosed lawned garden accompanied by a delightful patio area invites leisurely outdoor moments. This space is further enhanced by a convenient gate leading to the driveway and detached garage, ensuring both convenience and security.
With its meticulously designed interiors and captivating outdoor spaces, this residence is not just a home but a testament to the art of sophisticated living. Encompassing the essence of modern living within a serene and well-connected community, this residence offers an unparalleled opportunity to experience a lifestyle of luxury and comfort.
Ground FloorEntrance HallWc Study (2.20m x 2.30m)Living Room (3.30m x 4.20m)Dining Room (3.40m x 2.70m)Kitchen (4.00m x 3.40m)
First FloorLandingBedroom 1 (3.70m x 3.50m)Ensuite (2.50m x 1.70m)Bedroom 2 (3.60m x 3.60m)Bedroom 3 (2.70m x 2.60m)Bedroom 4 (3.40m x 2.80m)Bathroom (2.20m x 1.70m)
Water Meter - Yes
Council tax
First listed
2 weeks agoEnergy Performance Certificate
Tyne And Wear, DH5
Placebuzz mortgage repayment calculator
Monthly repayment
The Est. Mortgage is for a 25 years repayment mortgage based on a 10% deposit and a 5.5% annual interest. It is only intended as a guide. Make sure you obtain accurate figures from your lender before committing to any mortgage. Your home may be repossessed if you do not keep up repayments on a mortgage.
Tyne And Wear, DH5 - Streetview
DISCLAIMER: Property descriptions and related information displayed on this page are marketing materials provided by Kimmitt & Roberts - Houghton Le Spring. Placebuzz does not warrant or accept any responsibility for the accuracy or completeness of the property descriptions or related information provided here and they do not constitute property particulars. Please contact Kimmitt & Roberts - Houghton Le Spring for full details and further information.



















