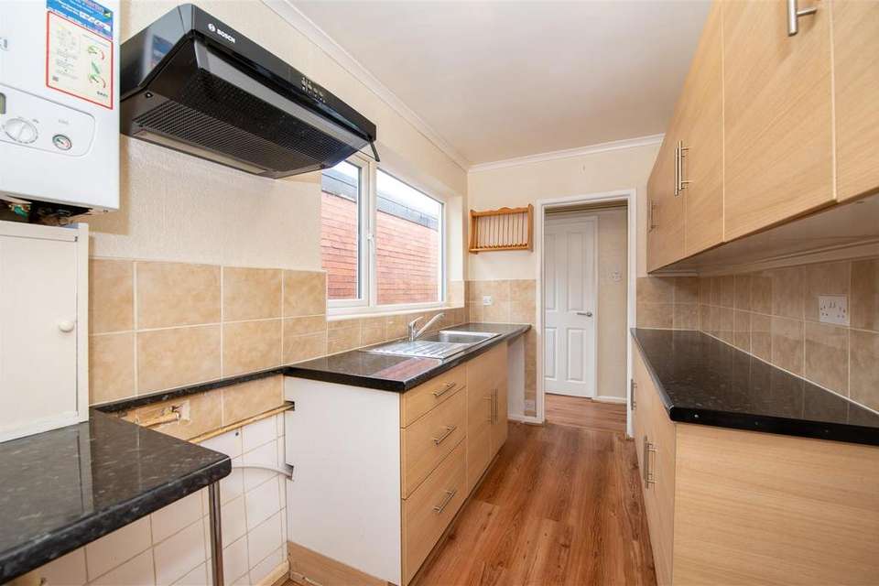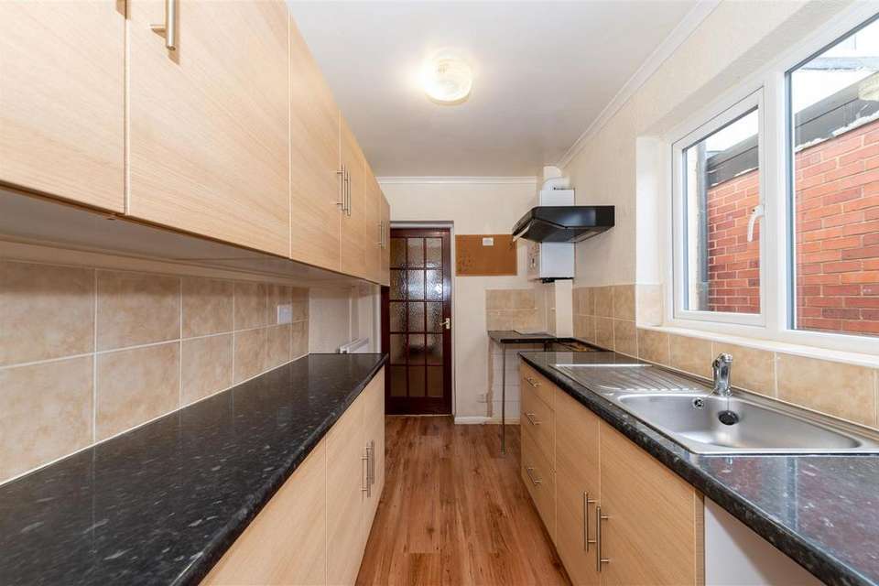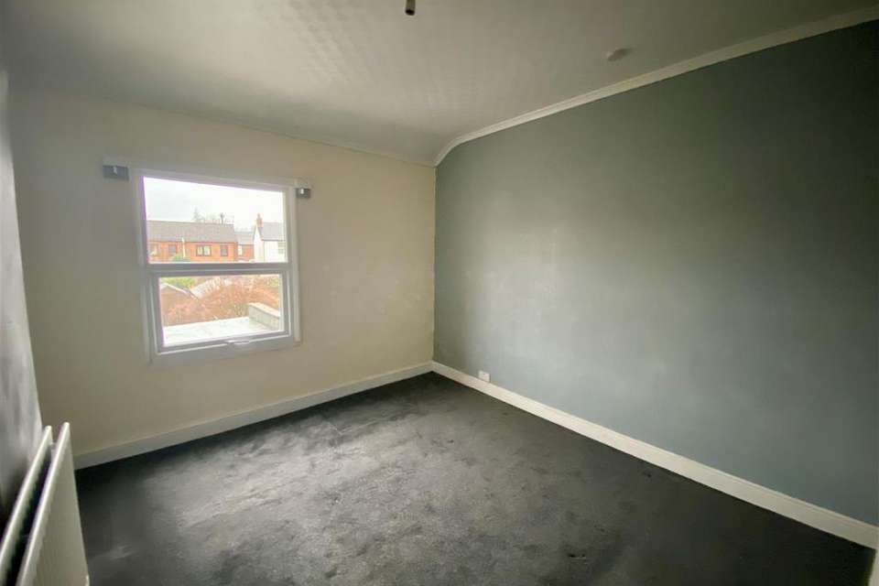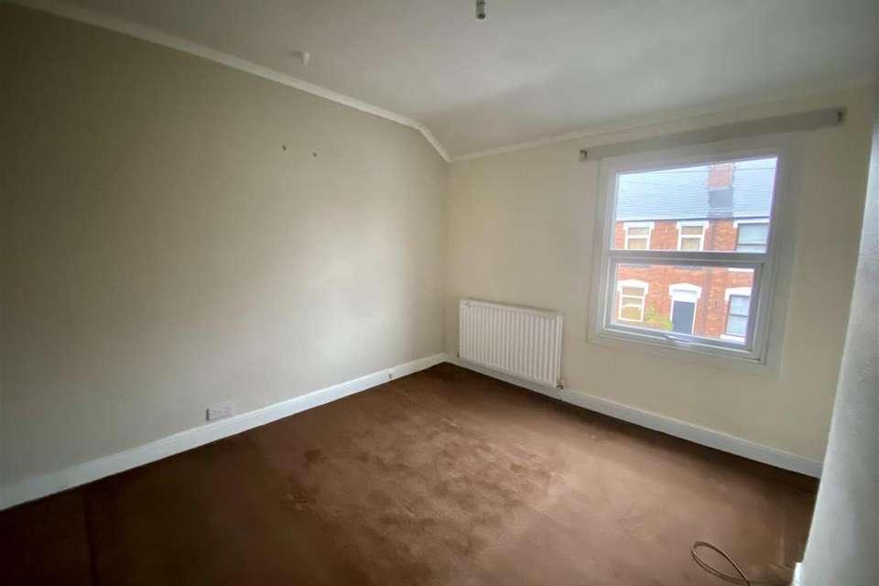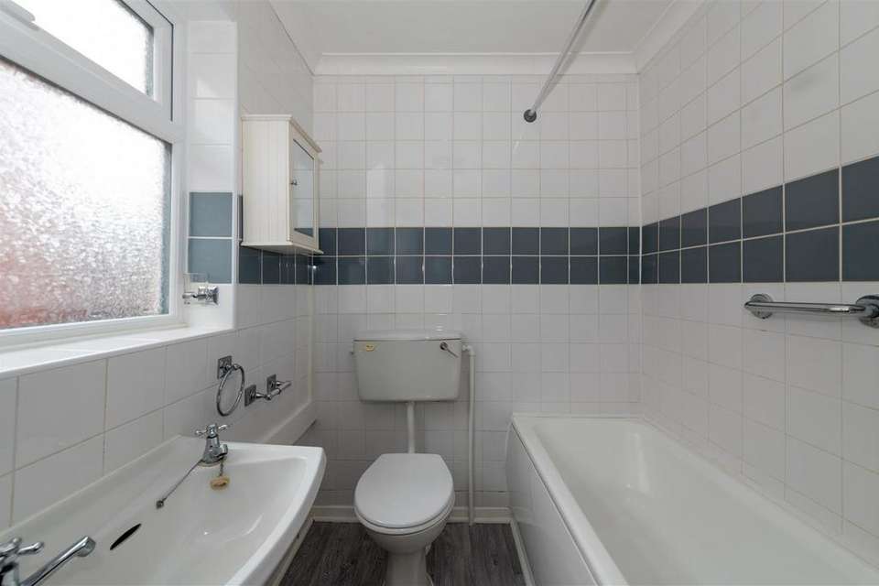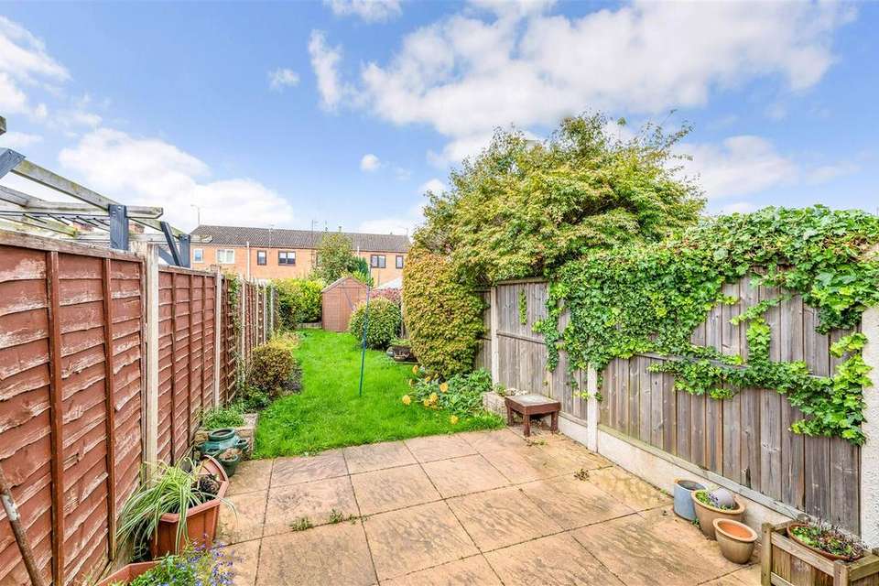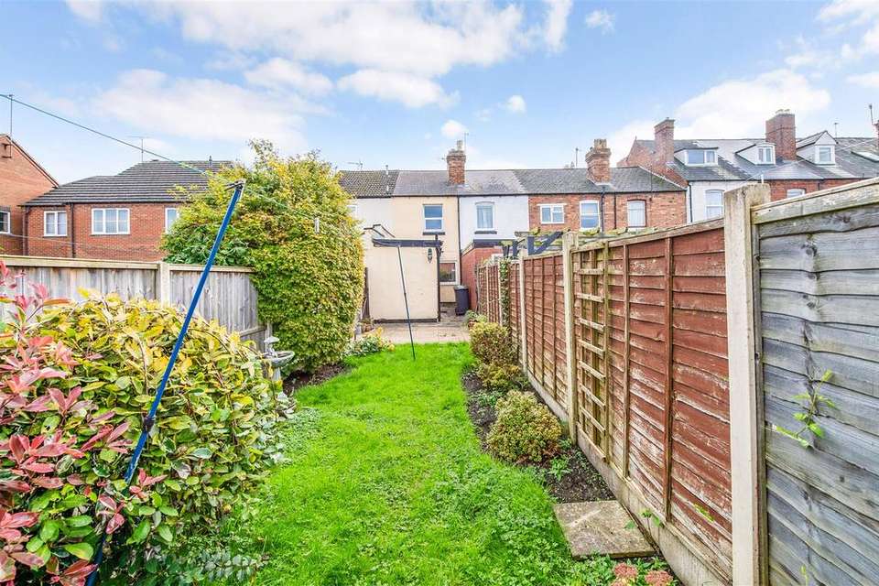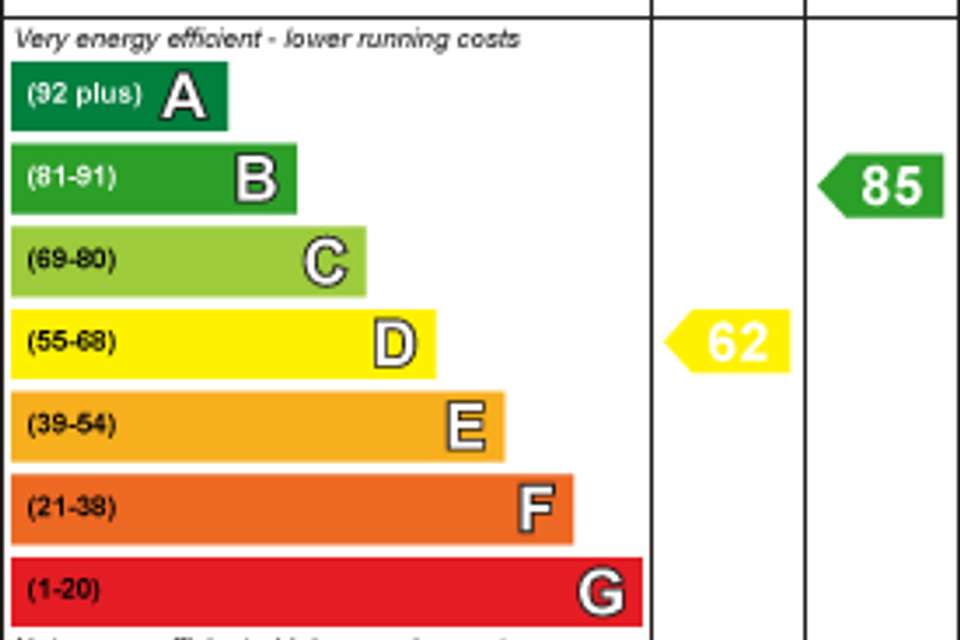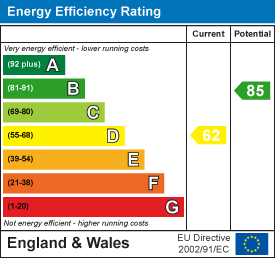2 bedroom semi-detached house for sale
Bennett Street, Kidderminstersemi-detached house
bedrooms
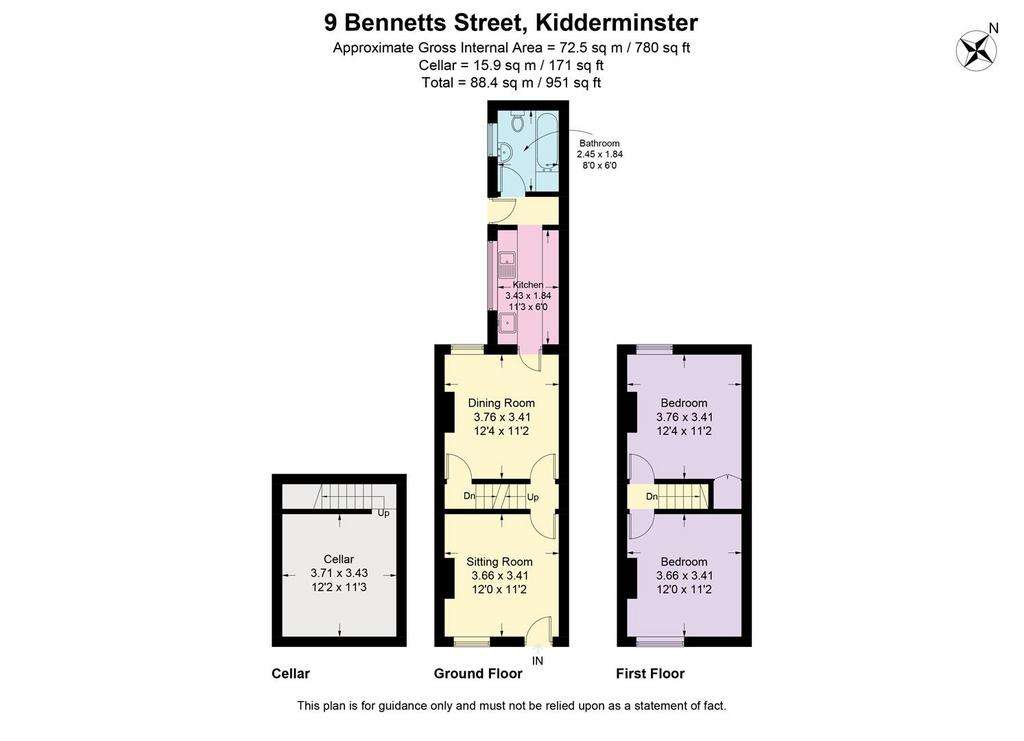
Property photos

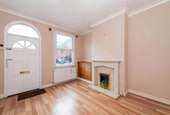
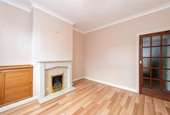
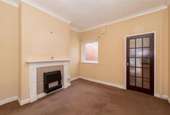
+8
Property description
A well-presented, attractive 2 bedroom Victorian mid-terrace house situated in this quiet and convenient residential location on the northern outskirts of Kidderminster. The property is available with vacant possession and no onward chain. Viewing Recommended.
Directions - From the agent's office in Franche Road proceed in a southerly direction towards Kidderminster. At the roundabout take the fourth exit onto Mason Road and then the first turning on the left onto Crane Street and second left turn onto Bennett Street where No. 9 will be found on the left-hand side.
Location - Bennett Street is set in a particularly convenient location to the northern side of Kidderminster with good access and bus routes to the town centre and to surrounding towns and villages such as Bewdley, Bridgnorth, Wolverley and onward to Wolverhampton, Birmingham, Stourbridge and the cathedral city of Worcester. Bennett Street is situated in a particularly popular and quiet location within this no through road and No.9 is well placed providing good easy access to all local amenities and schools.
Introduction - A well-presented, attractive Victorian mid-terrace house in this quiet and convenient residential location on the northern outskirts of Kidderminster. Offering two double bedrooms and two reception rooms, with a fitted kitchen and utility area, as well as a ground floor bathroom and useful cellar. There is an attractive, private rear garden and the property is available by vacant possession with no onward chain. Viewing Recommended.
Full Details - The property is accessed via a paved path to the main solid wooden panel entrance door into the first reception/sitting room.
Sitting Room - Being light and spacious with a feature coal effect gas fire with marble surround, hearth and mantle over. There is a radiator, TV aerial lead, power points, ceiling mounted light fitting and UPVC double glazed window to the front aspect.
From the sitting room, a multi panelled obscure glazed door leads into an inner hallway with a straight flight staircase to the first floor and access into the rear reception/dining room.
Dining Room - Having a wall mounted gas fire with tiled surround and mantle over. There are power points, radiator, TV aerial lead, telephone point, ceiling mounted light fitting, UPVC double glazed window and access to both the kitchen and useful cellar.
Kitchen - Situated to the rear is fully fitted with a range of marble effect rolled top work surfaces with inset stainless-steel sink, single drainer and mixer tap, being extensively tiled surround with matching base and eye level units. There is space for a cooker and tumble dryer. There is a wall mounted 'Baxi' gas central heating boiler, double panel radiator, ceiling mounted light fitting and UPVC double glazed window to the side aspect.
To the rear of the kitchen is an inner hallway.
Inner Hallway - With space for larder style fridge freezer, power points, ceiling mounted light fitting, obscure UPVC double glazed pedestrian door to the garden and access to the ground floor bathroom.
Bathroom - Being fully tiled with a matching white suite of panel bath, wall mounted shower above, low level close coupled WC, pedestal wash hand basin, radiator, ceiling mounted light fitting and obscure UPVC double glazed window.
Cellar - Having a good head height, ceiling mounted light fitting, gas meter and brick shelving.
First Floor Landing - With ceiling mounted light fitting and steps up to both front and rear double bedrooms.
Bedroom One - Situated to the front with double panel radiator, power points, TV aerial lead, ceiling mounted light fitting and UPVC double glazed window.
Bedroom Two - Situated to the rear with double panel radiator, power points, TV aerial lead, ceiling mounted light fitting, walk in cupboard/ wardrobe with fitted shelving and UPVC double glazed window to the rear aspect.
Outside - To the front of the property there is a small low maintenance area.
From the rear door, there is a space to the side of the kitchen with external water supply, concrete hard standing leading to the rear garden where there is an initial paved patio with level lawn with shrub and flower borders leading to the rear where there is a useful timber garden shed. The rear garden is bordered either side via wooden panel fencing and there is external courtesy lighting.
Services - Mains water, electricity, drainage and gas are understood to be connected. None of these services have been tested.
Fixtures & Fittings - Only those items described in these sale particulars are included in the sale.
Tenure - Freehold with Vacant Possession upon Completion.
Directions - From the agent's office in Franche Road proceed in a southerly direction towards Kidderminster. At the roundabout take the fourth exit onto Mason Road and then the first turning on the left onto Crane Street and second left turn onto Bennett Street where No. 9 will be found on the left-hand side.
Location - Bennett Street is set in a particularly convenient location to the northern side of Kidderminster with good access and bus routes to the town centre and to surrounding towns and villages such as Bewdley, Bridgnorth, Wolverley and onward to Wolverhampton, Birmingham, Stourbridge and the cathedral city of Worcester. Bennett Street is situated in a particularly popular and quiet location within this no through road and No.9 is well placed providing good easy access to all local amenities and schools.
Introduction - A well-presented, attractive Victorian mid-terrace house in this quiet and convenient residential location on the northern outskirts of Kidderminster. Offering two double bedrooms and two reception rooms, with a fitted kitchen and utility area, as well as a ground floor bathroom and useful cellar. There is an attractive, private rear garden and the property is available by vacant possession with no onward chain. Viewing Recommended.
Full Details - The property is accessed via a paved path to the main solid wooden panel entrance door into the first reception/sitting room.
Sitting Room - Being light and spacious with a feature coal effect gas fire with marble surround, hearth and mantle over. There is a radiator, TV aerial lead, power points, ceiling mounted light fitting and UPVC double glazed window to the front aspect.
From the sitting room, a multi panelled obscure glazed door leads into an inner hallway with a straight flight staircase to the first floor and access into the rear reception/dining room.
Dining Room - Having a wall mounted gas fire with tiled surround and mantle over. There are power points, radiator, TV aerial lead, telephone point, ceiling mounted light fitting, UPVC double glazed window and access to both the kitchen and useful cellar.
Kitchen - Situated to the rear is fully fitted with a range of marble effect rolled top work surfaces with inset stainless-steel sink, single drainer and mixer tap, being extensively tiled surround with matching base and eye level units. There is space for a cooker and tumble dryer. There is a wall mounted 'Baxi' gas central heating boiler, double panel radiator, ceiling mounted light fitting and UPVC double glazed window to the side aspect.
To the rear of the kitchen is an inner hallway.
Inner Hallway - With space for larder style fridge freezer, power points, ceiling mounted light fitting, obscure UPVC double glazed pedestrian door to the garden and access to the ground floor bathroom.
Bathroom - Being fully tiled with a matching white suite of panel bath, wall mounted shower above, low level close coupled WC, pedestal wash hand basin, radiator, ceiling mounted light fitting and obscure UPVC double glazed window.
Cellar - Having a good head height, ceiling mounted light fitting, gas meter and brick shelving.
First Floor Landing - With ceiling mounted light fitting and steps up to both front and rear double bedrooms.
Bedroom One - Situated to the front with double panel radiator, power points, TV aerial lead, ceiling mounted light fitting and UPVC double glazed window.
Bedroom Two - Situated to the rear with double panel radiator, power points, TV aerial lead, ceiling mounted light fitting, walk in cupboard/ wardrobe with fitted shelving and UPVC double glazed window to the rear aspect.
Outside - To the front of the property there is a small low maintenance area.
From the rear door, there is a space to the side of the kitchen with external water supply, concrete hard standing leading to the rear garden where there is an initial paved patio with level lawn with shrub and flower borders leading to the rear where there is a useful timber garden shed. The rear garden is bordered either side via wooden panel fencing and there is external courtesy lighting.
Services - Mains water, electricity, drainage and gas are understood to be connected. None of these services have been tested.
Fixtures & Fittings - Only those items described in these sale particulars are included in the sale.
Tenure - Freehold with Vacant Possession upon Completion.
Council tax
First listed
Over a month agoEnergy Performance Certificate
Bennett Street, Kidderminster
Placebuzz mortgage repayment calculator
Monthly repayment
The Est. Mortgage is for a 25 years repayment mortgage based on a 10% deposit and a 5.5% annual interest. It is only intended as a guide. Make sure you obtain accurate figures from your lender before committing to any mortgage. Your home may be repossessed if you do not keep up repayments on a mortgage.
Bennett Street, Kidderminster - Streetview
DISCLAIMER: Property descriptions and related information displayed on this page are marketing materials provided by Halls - Kidderminster. Placebuzz does not warrant or accept any responsibility for the accuracy or completeness of the property descriptions or related information provided here and they do not constitute property particulars. Please contact Halls - Kidderminster for full details and further information.





