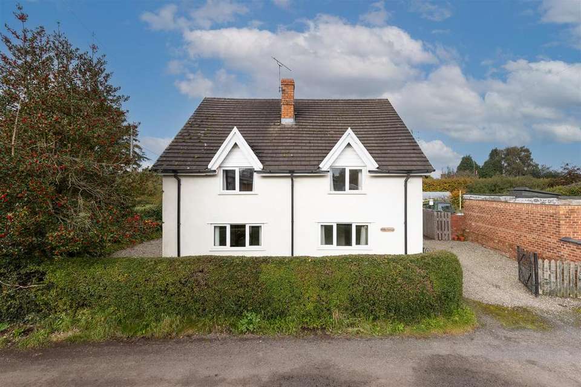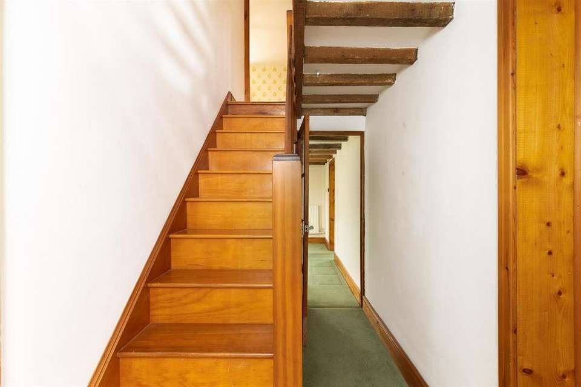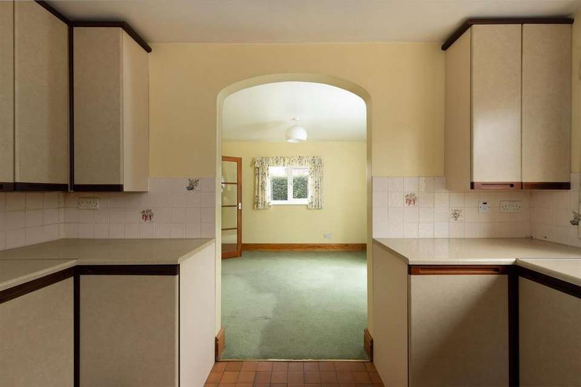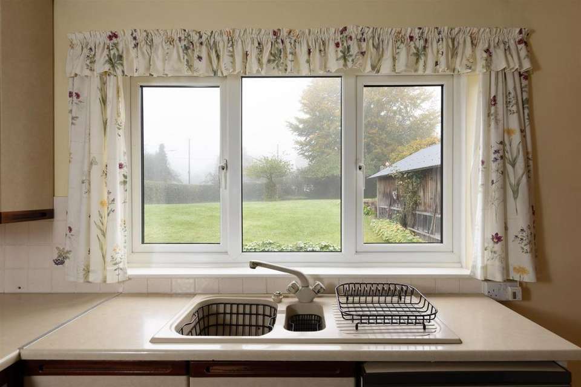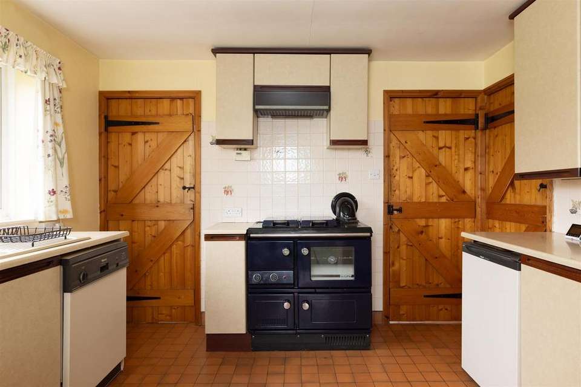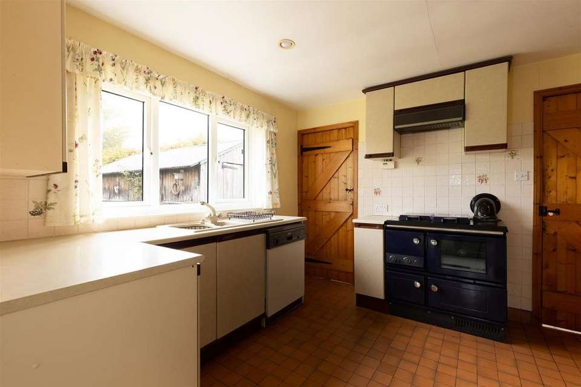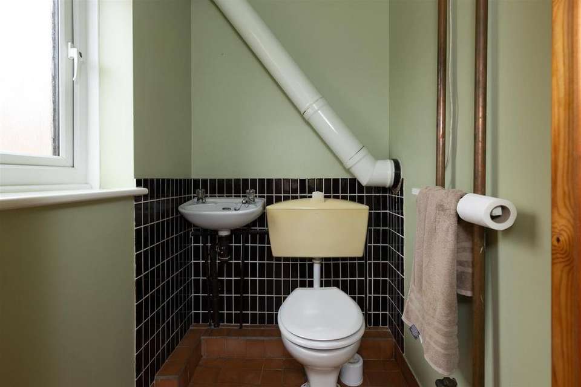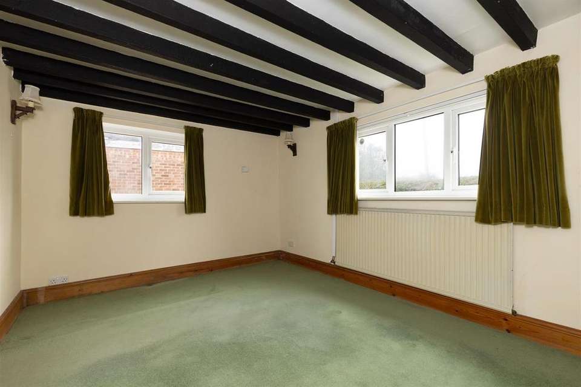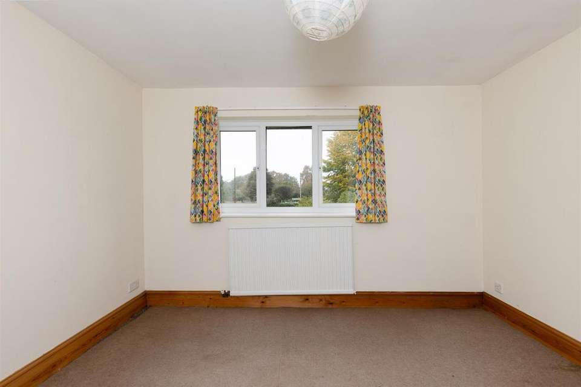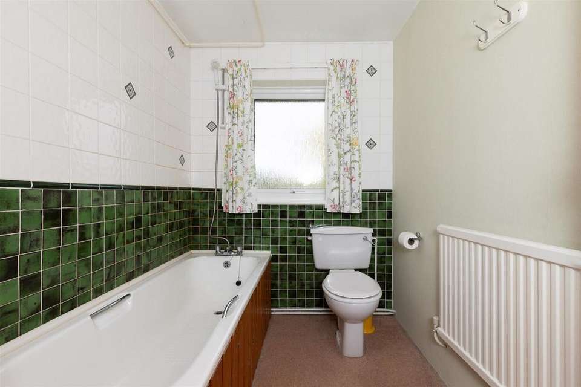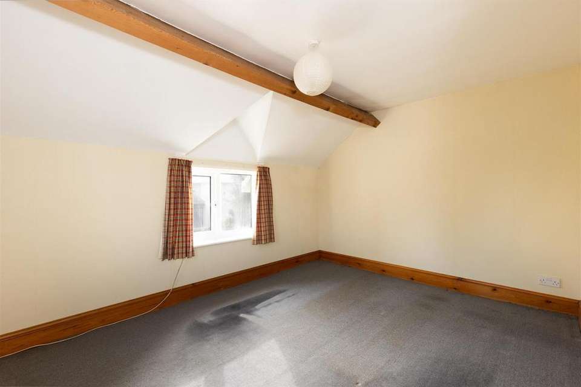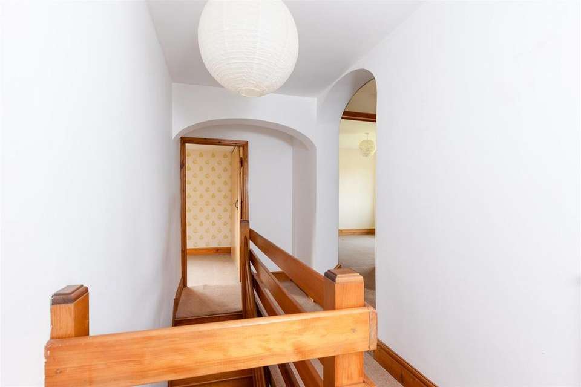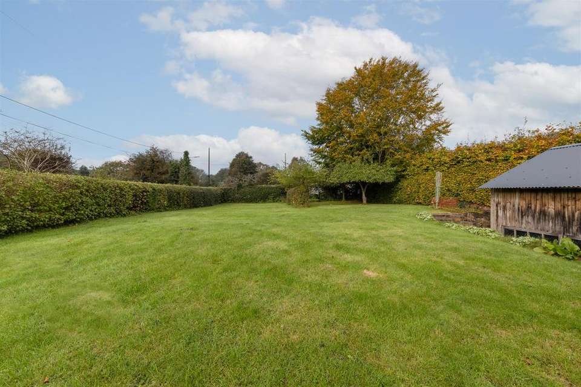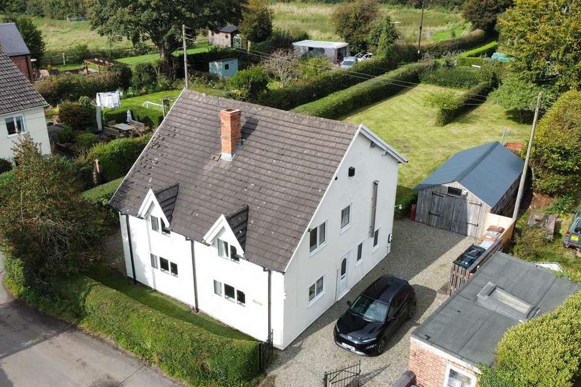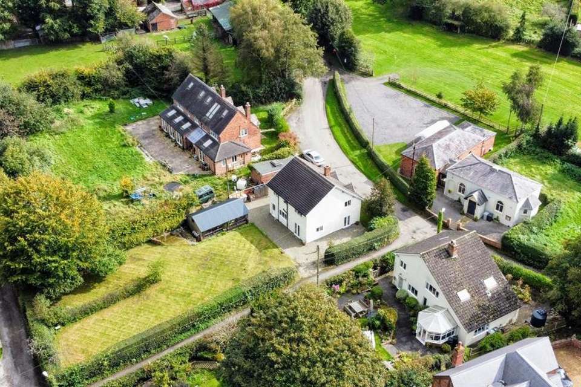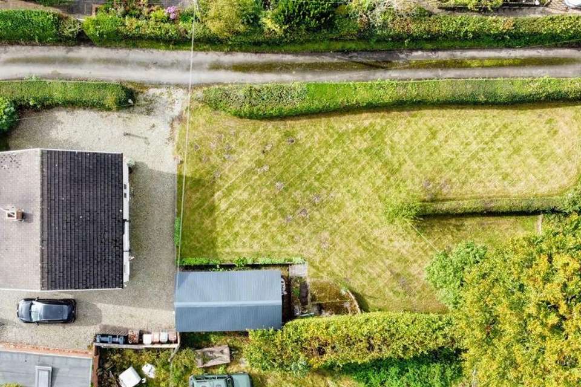4 bedroom cottage for sale
Sound, Nantwichhouse
bedrooms
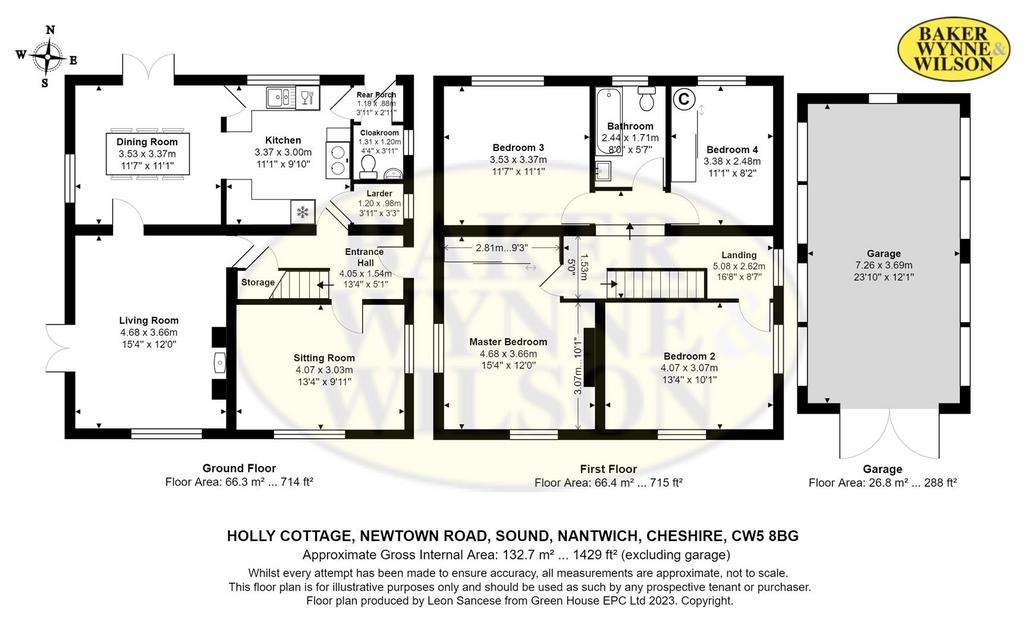
Property photos

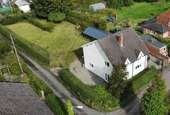
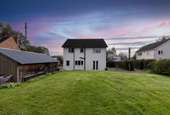
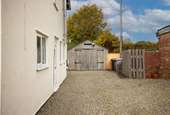
+31
Property description
AN ATTRACTIVE DETACHED COTTAGE IN A LOVELY TRANQUIL, RURAL SETTING, WITH A GOOD SIZED GARDEN, 4 MILES FROM NANTWICH TOWN CENTRE.
AN ATTRACTIVE DETACHED COTTAGE OF CHARACTER AND APPEAL IN A LOVELY TRANQUIL RURAL SETTING, WITH A GOOD SIZED GARDEN, 4 MILES FROM NANTWICH TOWN CENTRE.
Summary - Reception Hall, Sitting Room, Living Room, Dining Room open to Kitchen with Pantry, Rear Porch, Cloakroom, Landing with Access to Fully Boarded Roof Space, Four Double Bedrooms, Bathroom, Oil Central Heating, uPVC Double Glazed Windows, Traditional 1930's Garage with Inspection Pit, EV Charging Point, Two Vehicular Access Drives with ample off street parking for family cars/motorhomes, Gardens with Development Potential. In all about 0.20 of an acre. No onward chain.
Description - Holly Cottage, formerly a pair of cottages, is constructed of brick with rendered elevations under a tiled roof. It probably dates back to the early 19th Century and was expertly remodelled and renovated by our client in 1980. Indeed, it has been a much treasured family home for over 40 years and offers well lit family sized accommodation on two floors only. The property now requires some updating.
The large rear garden is not overlooked and forms a particular feature of Holly Cottage. The garden does offer development potential, subject to planning permission being obtained. Each and every prospective purchaser must decide for themselves as to whether permission would be forthcoming at present. In any event, the cottage ideally lends itself to extension, subject to planning permission being obtained.
Location And Amenities - Newtown is situated in the Parish of Sound and lies about 2.5 miles from Wrenbury Village and 4 miles from the market town of Nantwich. Broomhall Chapel and Community Room lies opposite the property. The highly regarded Sound and District primary school[use Contact Agent Button]) is within walking distance and is a feeder school to Brine Leas High School / BL6 Sixth Form. Wrenbury provides an excellent primary school, doctors surgery and dispensary, village shop and Post Office, church, bowling green and tennis court, and two public houses. Crewe with its fast intercity railway network (London Euston 90 minutes, Manchester 40 minutes) is 8 miles. The M6 motorway (Junction 16) is 10 miles.
Directions - From our Nantwich office proceed along Waterlode, at the roundabout turn right into Wellington Road, continue over the level crossings and take the second turning on the right into Park Road, continue past Nantwich Lake for 2.5 miles, take the 2nd turn after Sound School into Newtown Road, continue for 100 yards and the property is located on the right hand side.
Accommodation - With approximate measurements
Reception Hall - 4.04m x 1.52m (13'3" x 5'0") - Understairs store, beamed ceiling, double wall light, radiator
Sitting Room - 4.06m x 3.00m (13'4" x 9'10") - Beamed ceiling, two double glazed windows, four single wall lights, radiator
Living Room - 4.67m x 3.66m (15'4" x 12'0" ) - Jotul wood burning stove, brick inset and tiled hearth, double glazed window and double glazed French windows to side. Two double wall lights, two single wall lights, beamed ceiling, two radiators.
Dining Room Open To Kitchen -
Dining Room - 3.51m x 3.38m (11'6" x 11'1") - Double glazed window and French windows to rear, raidator
Kitchen - 3.38m x 2.95m (11'1" x 9'8") - 1 1/2 bowl single drainer sink unit, cupboards under, floor standing cupboard and drawer units with worktops, wall cupboards, oil fired Stanley Range for cooking, central heating and domestic hot water. Extractor hood above, Hotpoint integrated dishwasher, inset ceiling lighting, quarry tiled floor, part tiled walls, walk in pantry with quarry tiled floor.
Rear Porch - Quarry tiled floor, hanging fittings
Cloakroom - White suite comprising low flush WC and hand basin, quarry tiled floor.
Stairs From Reception Hall To First Floor -
Landing - 5.05m x 1.52m (16'7" x 5'0") - Radiator, access to fully boarded loft with light via Slingsby type ladder
Bedroom No.1 - 4.65m x 3.66m (15'3" x 12'0" ) - Wall to wall wardrobes with sliding doors, two double glazed windows, ceiling beam, radiator
Bedroom No.2 - 4.06m x 3.05m (13'4" x 10'0") - Two double glazed windows, ceiling beam, radiator
Bedroom No.3 - 3.51m x 3.38m (11'6" x 11'1") - Raidiator
Bedroom No.4 - 3.66m x 2.44m (12'0" x 8'0") - Fitted wardrobes with sliding doors, radiator
Bathroom - 2.44m x 2.13m (8'0" x 7'0") - White suite comprising panelled bath with mixer shower, pedestal hand basin, low flush WC, fully tiled around bath, part tiled walls, radiator
Outside - Charging point for electric car.
Outside Tap, Exterior lighting.
Timber constructed, tin galvanised roofed 1930's GARAGE 23'8" x 11'8" inspection pit, boarded walls, light.
Holly Cottage is approached over gravelled drives to the front and side. Oil Tank.
Gardens - The large gardens are extensively lawned with apple trees, shrubs and mature hedge row boundaries.
Services - Mains water electricity and drainage. Broadband speed up to 900 megabytes per second.
Tenure - FREEHOLD
Council Tax - Band E.
Viewing - By appointment with Baker Wynne and Wilson
[use Contact Agent Button]
AN ATTRACTIVE DETACHED COTTAGE OF CHARACTER AND APPEAL IN A LOVELY TRANQUIL RURAL SETTING, WITH A GOOD SIZED GARDEN, 4 MILES FROM NANTWICH TOWN CENTRE.
Summary - Reception Hall, Sitting Room, Living Room, Dining Room open to Kitchen with Pantry, Rear Porch, Cloakroom, Landing with Access to Fully Boarded Roof Space, Four Double Bedrooms, Bathroom, Oil Central Heating, uPVC Double Glazed Windows, Traditional 1930's Garage with Inspection Pit, EV Charging Point, Two Vehicular Access Drives with ample off street parking for family cars/motorhomes, Gardens with Development Potential. In all about 0.20 of an acre. No onward chain.
Description - Holly Cottage, formerly a pair of cottages, is constructed of brick with rendered elevations under a tiled roof. It probably dates back to the early 19th Century and was expertly remodelled and renovated by our client in 1980. Indeed, it has been a much treasured family home for over 40 years and offers well lit family sized accommodation on two floors only. The property now requires some updating.
The large rear garden is not overlooked and forms a particular feature of Holly Cottage. The garden does offer development potential, subject to planning permission being obtained. Each and every prospective purchaser must decide for themselves as to whether permission would be forthcoming at present. In any event, the cottage ideally lends itself to extension, subject to planning permission being obtained.
Location And Amenities - Newtown is situated in the Parish of Sound and lies about 2.5 miles from Wrenbury Village and 4 miles from the market town of Nantwich. Broomhall Chapel and Community Room lies opposite the property. The highly regarded Sound and District primary school[use Contact Agent Button]) is within walking distance and is a feeder school to Brine Leas High School / BL6 Sixth Form. Wrenbury provides an excellent primary school, doctors surgery and dispensary, village shop and Post Office, church, bowling green and tennis court, and two public houses. Crewe with its fast intercity railway network (London Euston 90 minutes, Manchester 40 minutes) is 8 miles. The M6 motorway (Junction 16) is 10 miles.
Directions - From our Nantwich office proceed along Waterlode, at the roundabout turn right into Wellington Road, continue over the level crossings and take the second turning on the right into Park Road, continue past Nantwich Lake for 2.5 miles, take the 2nd turn after Sound School into Newtown Road, continue for 100 yards and the property is located on the right hand side.
Accommodation - With approximate measurements
Reception Hall - 4.04m x 1.52m (13'3" x 5'0") - Understairs store, beamed ceiling, double wall light, radiator
Sitting Room - 4.06m x 3.00m (13'4" x 9'10") - Beamed ceiling, two double glazed windows, four single wall lights, radiator
Living Room - 4.67m x 3.66m (15'4" x 12'0" ) - Jotul wood burning stove, brick inset and tiled hearth, double glazed window and double glazed French windows to side. Two double wall lights, two single wall lights, beamed ceiling, two radiators.
Dining Room Open To Kitchen -
Dining Room - 3.51m x 3.38m (11'6" x 11'1") - Double glazed window and French windows to rear, raidator
Kitchen - 3.38m x 2.95m (11'1" x 9'8") - 1 1/2 bowl single drainer sink unit, cupboards under, floor standing cupboard and drawer units with worktops, wall cupboards, oil fired Stanley Range for cooking, central heating and domestic hot water. Extractor hood above, Hotpoint integrated dishwasher, inset ceiling lighting, quarry tiled floor, part tiled walls, walk in pantry with quarry tiled floor.
Rear Porch - Quarry tiled floor, hanging fittings
Cloakroom - White suite comprising low flush WC and hand basin, quarry tiled floor.
Stairs From Reception Hall To First Floor -
Landing - 5.05m x 1.52m (16'7" x 5'0") - Radiator, access to fully boarded loft with light via Slingsby type ladder
Bedroom No.1 - 4.65m x 3.66m (15'3" x 12'0" ) - Wall to wall wardrobes with sliding doors, two double glazed windows, ceiling beam, radiator
Bedroom No.2 - 4.06m x 3.05m (13'4" x 10'0") - Two double glazed windows, ceiling beam, radiator
Bedroom No.3 - 3.51m x 3.38m (11'6" x 11'1") - Raidiator
Bedroom No.4 - 3.66m x 2.44m (12'0" x 8'0") - Fitted wardrobes with sliding doors, radiator
Bathroom - 2.44m x 2.13m (8'0" x 7'0") - White suite comprising panelled bath with mixer shower, pedestal hand basin, low flush WC, fully tiled around bath, part tiled walls, radiator
Outside - Charging point for electric car.
Outside Tap, Exterior lighting.
Timber constructed, tin galvanised roofed 1930's GARAGE 23'8" x 11'8" inspection pit, boarded walls, light.
Holly Cottage is approached over gravelled drives to the front and side. Oil Tank.
Gardens - The large gardens are extensively lawned with apple trees, shrubs and mature hedge row boundaries.
Services - Mains water electricity and drainage. Broadband speed up to 900 megabytes per second.
Tenure - FREEHOLD
Council Tax - Band E.
Viewing - By appointment with Baker Wynne and Wilson
[use Contact Agent Button]
Interested in this property?
Council tax
First listed
Over a month agoEnergy Performance Certificate
Sound, Nantwich
Marketed by
Baker Wynne & Wilson - Nantwich 38 Pepper Street Nantwich CW5 5ABPlacebuzz mortgage repayment calculator
Monthly repayment
The Est. Mortgage is for a 25 years repayment mortgage based on a 10% deposit and a 5.5% annual interest. It is only intended as a guide. Make sure you obtain accurate figures from your lender before committing to any mortgage. Your home may be repossessed if you do not keep up repayments on a mortgage.
Sound, Nantwich - Streetview
DISCLAIMER: Property descriptions and related information displayed on this page are marketing materials provided by Baker Wynne & Wilson - Nantwich. Placebuzz does not warrant or accept any responsibility for the accuracy or completeness of the property descriptions or related information provided here and they do not constitute property particulars. Please contact Baker Wynne & Wilson - Nantwich for full details and further information.

