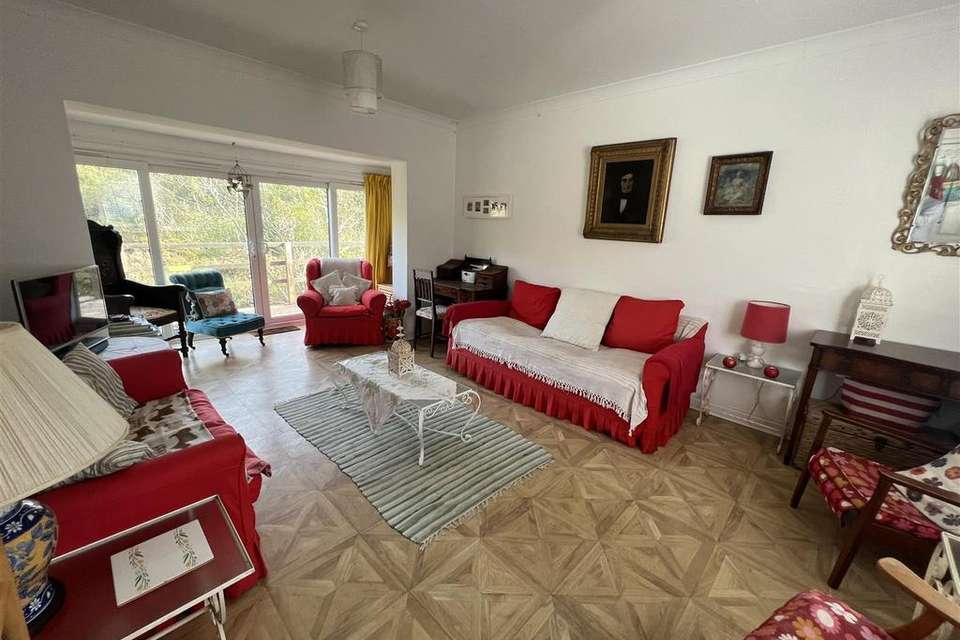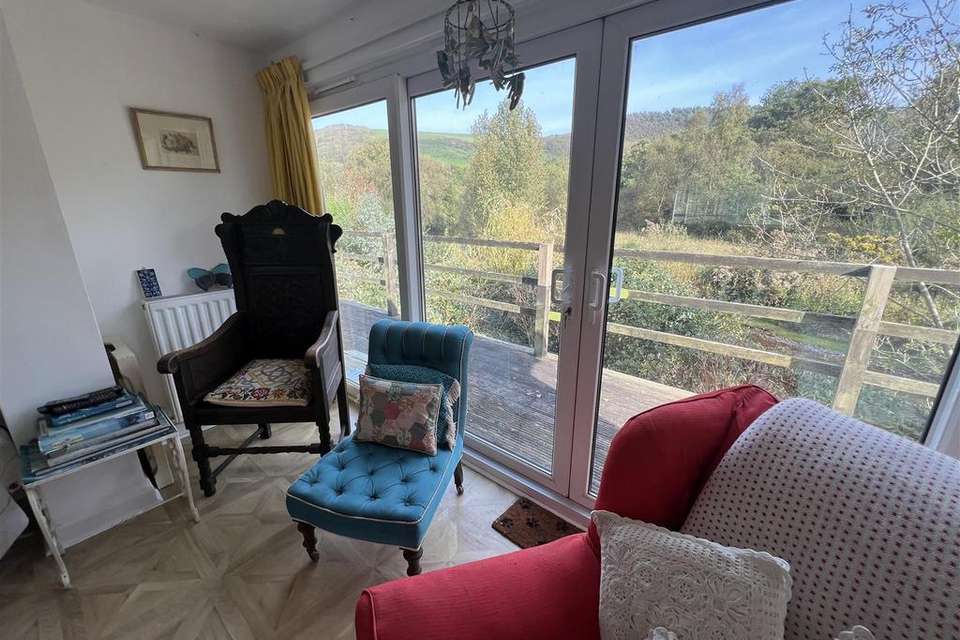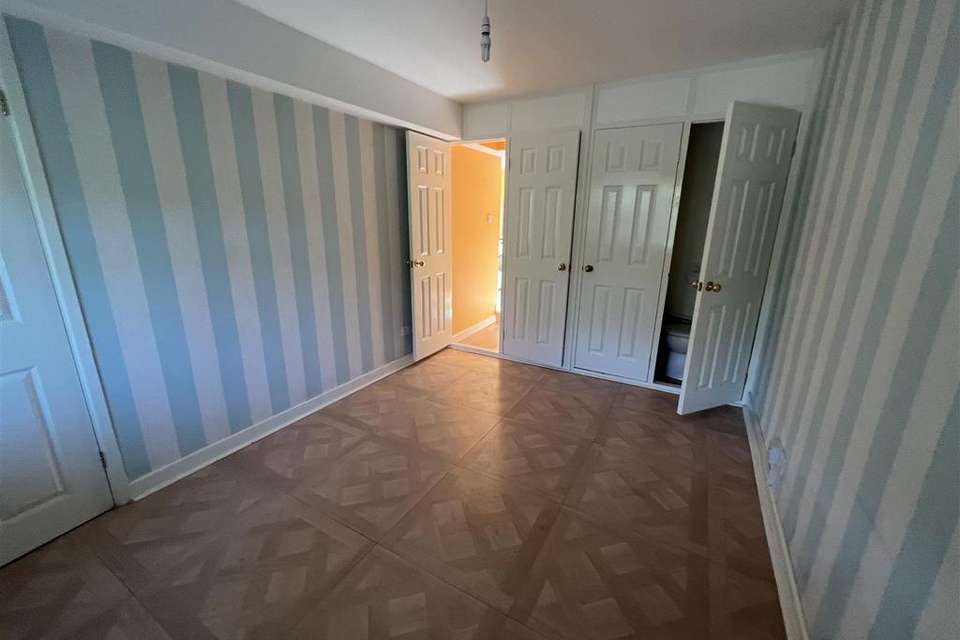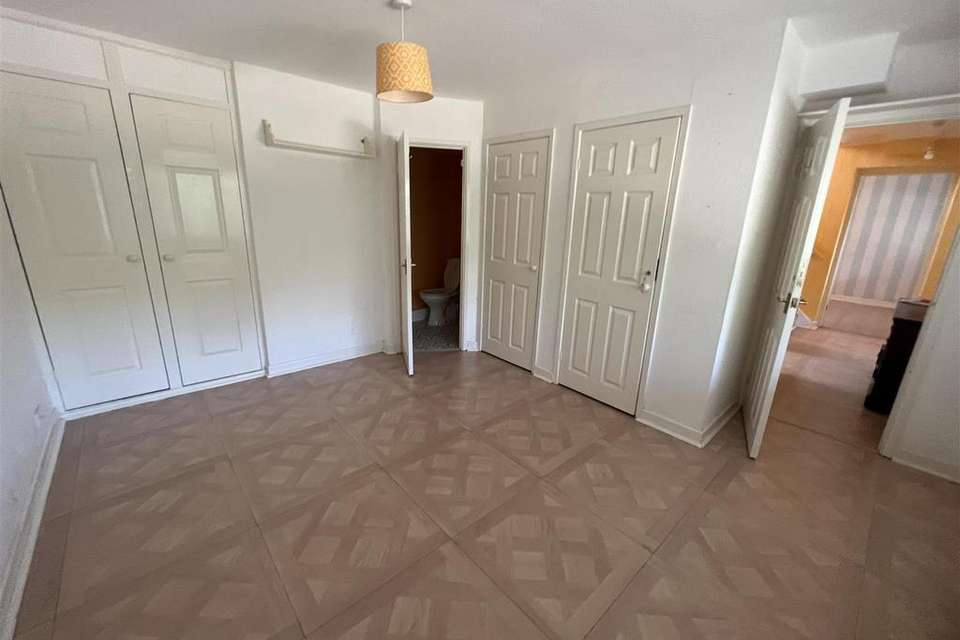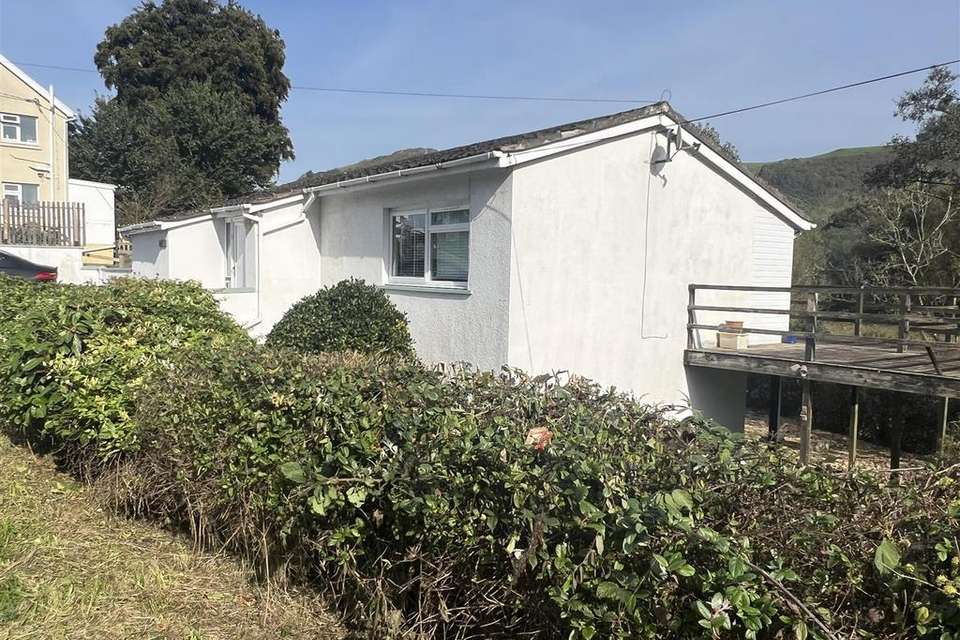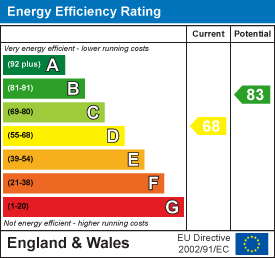3 bedroom house for sale
Llanfarian, Aberystwythhouse
bedrooms
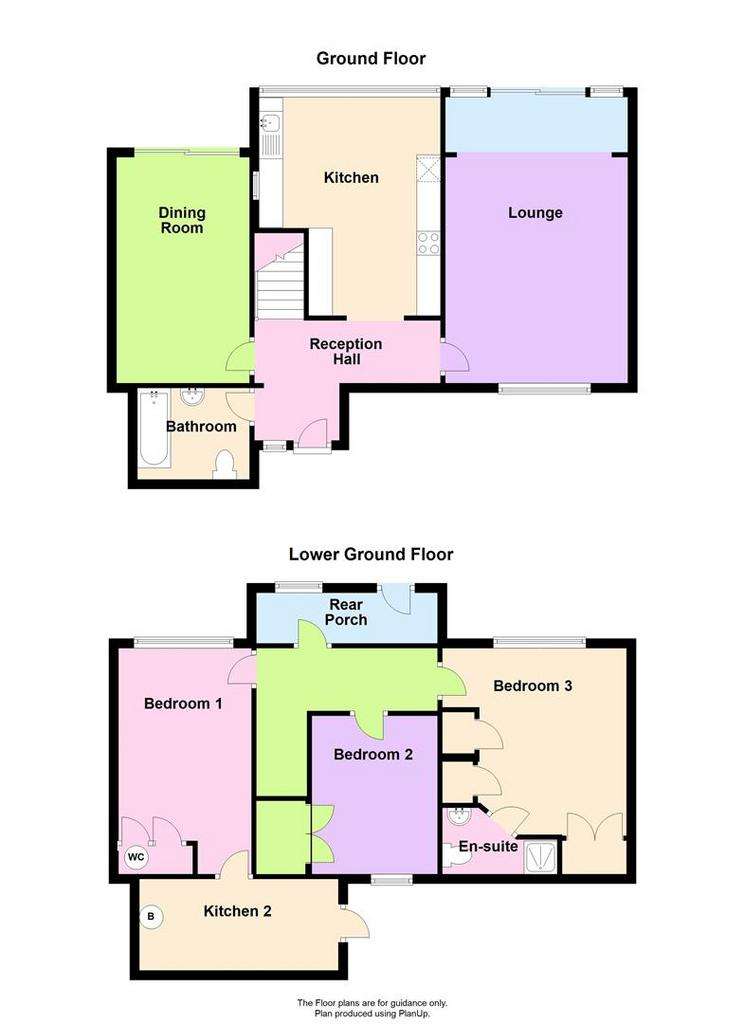
Property photos

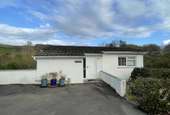

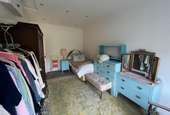
+10
Property description
An opportunity has arisen to acquire a 3 bedroomed detached property on the banks of the river Ystwyth and only 3 miles from Aberystwyth town centre.
Energy Efficiency Rating : 68 (D)
Tenure : Freehold
Council Tax Band : E
An opportunity has arisen to acquire a 3 bedroomed detached property on the banks of the river Ystwyth and only 3 miles from Aberystwyth town centre.
The cottage is surely one of the most sought after properties currently available in the Aberystwyth area due to its unique location abutting the river Ystwyth at Llanfarian. The split-level property provides for comfortable 3 bedroomed (1 en-suite) accommodation with balcony and patio doors to the rear elevation to take advantage of the river views. The riverside location attracts a wide variety of bird life to any feeders put up, with plenty of woodpeckers from the nearby woods, nuthatches and long tailed tits. In addition to the birdlife on the river below: ducks, dippers, kingfishers. Plenty of red kites, swifts and swallows to watch too from the wraparound decking. Externally there is ample off road parking with paved garden to side and further garden area bordering the river.
The village of Llanfarian provides for a primary school and the University and market town of Aberystwyth is but 3 miles travelling distance. The town has a good selection of both local and national retailers in addition to the edge of town department stores. Aberystwyth has many employment opportunities including the University of Wales, the National Library of Wales and the Welsh Government Office.
Tenure - Freehold
Servives - Main electricity and water, private drainage. Oil fired central heating. Double Glazing
Council Tax Band - E
Viewing - Strictly by appointment with the selling agent; Aled Ellis & Co, 16 Terrace Rd, Aberystwyth.
[use Contact Agent Button] or [use Contact Agent Button]
The cottage is well worthy of inspection and provides for the following accommodation. All room dimensions are approximate and all images have been taken by a wide angle digital camera.
Front Entrance Door - With glazed side panel to
Reception Hallway - Radiator, stairs to lower ground floor and doors to
Kitchen - 4.57m x 3.15m (15 x 10'4) - A range of base and eye level units with integrated 4 ring electric hob and Bosch electric double oven. Single drainer stainless steel sink unit with mixer tap. Plumbing for washing machine, tiled floor, tiled splash-backs, extractor fan, large picture window to rear with views over the Ystwyth and beyond.
Dining Room / Temporary Bedroom - 4.88m x 2.79m (16 x 9'2) - Radiator. Sliding patio doors to balcony decking area with river views.
Spacious Lounge - 6.22m x 3.84m max (20'5 x 12'7 max) - With Patio doors to spacious wraparound rear decking, window to fore and 2 radiators.
Bathroom - 2.34m x 1.98m (7'8 x 6'6) - Low level flush WC, panelled bath with Mira shower, wash hand basin set in vanity cupboard. Tiled floor, mirrored splash-backs, extractor fan and shaver point.
Lower Ground Floor -
Bedroom 1 - 2.67m x 3.78m (8'9 x 12'5) - Fitted Wardrobes extending along one wall, window to rear. Cupboard with WC and washbasin and access to
Kitchen 2 - 1.88m x 4.14m (6'2 x 13'7) - Single drainer sink with mixer tap. Base and eye level units with integrated electric cooker and hob. Stainless Steel extractor fan. Plumbing for washing machine. Free standing Worcestor Oil fired central heating boiler under guarantee until 2028. Door to side
Bedroom 2 - 3.23m x 2.24m (10'7 x 7'4) - Window to fore, radiator, spacious under-stairs storage cupboard.
Bedroom 3 - 3.84m x 3.89m (12'7 x 12'9) - Window to rear with river views, radiator, fitted wardrobes and access to
Ensuite Shower Room - Comprising shower cubicle, low level flush WC, wash hand basin set in vanity cupboard, radiator and towel rail.
Rear Porch - With space and vent for a tumble dryer and door to rear.
Externally - 3 vehicle hard standing to fore. Paved side patio and further garden bordering the river Ystwyth. Garden shed. The Cottage also benefits from Motion Sensor Security Lights to the back and side of the house. There is also a rear gate to allow direct access to the river. Current owners used to launch a canoe from the garden and paddle down to Aberystwyth harbour. Across the road from the house are quiet and pretty woods with public access for walking/ dogwalking beside the river Llolwyn. The house is a few minutes walk away from the Ystwyth Trail which provides traffic free walking, cycling and riding access into Aberystwyth.
Directions - From Aberystwyth take the A487 coastal trunk road south to Llanfarian, turn left at the crossroads onto the Tregaron road and the cottage is the last property on the left hand side as you leave the village.
Energy Efficiency Rating : 68 (D)
Tenure : Freehold
Council Tax Band : E
An opportunity has arisen to acquire a 3 bedroomed detached property on the banks of the river Ystwyth and only 3 miles from Aberystwyth town centre.
The cottage is surely one of the most sought after properties currently available in the Aberystwyth area due to its unique location abutting the river Ystwyth at Llanfarian. The split-level property provides for comfortable 3 bedroomed (1 en-suite) accommodation with balcony and patio doors to the rear elevation to take advantage of the river views. The riverside location attracts a wide variety of bird life to any feeders put up, with plenty of woodpeckers from the nearby woods, nuthatches and long tailed tits. In addition to the birdlife on the river below: ducks, dippers, kingfishers. Plenty of red kites, swifts and swallows to watch too from the wraparound decking. Externally there is ample off road parking with paved garden to side and further garden area bordering the river.
The village of Llanfarian provides for a primary school and the University and market town of Aberystwyth is but 3 miles travelling distance. The town has a good selection of both local and national retailers in addition to the edge of town department stores. Aberystwyth has many employment opportunities including the University of Wales, the National Library of Wales and the Welsh Government Office.
Tenure - Freehold
Servives - Main electricity and water, private drainage. Oil fired central heating. Double Glazing
Council Tax Band - E
Viewing - Strictly by appointment with the selling agent; Aled Ellis & Co, 16 Terrace Rd, Aberystwyth.
[use Contact Agent Button] or [use Contact Agent Button]
The cottage is well worthy of inspection and provides for the following accommodation. All room dimensions are approximate and all images have been taken by a wide angle digital camera.
Front Entrance Door - With glazed side panel to
Reception Hallway - Radiator, stairs to lower ground floor and doors to
Kitchen - 4.57m x 3.15m (15 x 10'4) - A range of base and eye level units with integrated 4 ring electric hob and Bosch electric double oven. Single drainer stainless steel sink unit with mixer tap. Plumbing for washing machine, tiled floor, tiled splash-backs, extractor fan, large picture window to rear with views over the Ystwyth and beyond.
Dining Room / Temporary Bedroom - 4.88m x 2.79m (16 x 9'2) - Radiator. Sliding patio doors to balcony decking area with river views.
Spacious Lounge - 6.22m x 3.84m max (20'5 x 12'7 max) - With Patio doors to spacious wraparound rear decking, window to fore and 2 radiators.
Bathroom - 2.34m x 1.98m (7'8 x 6'6) - Low level flush WC, panelled bath with Mira shower, wash hand basin set in vanity cupboard. Tiled floor, mirrored splash-backs, extractor fan and shaver point.
Lower Ground Floor -
Bedroom 1 - 2.67m x 3.78m (8'9 x 12'5) - Fitted Wardrobes extending along one wall, window to rear. Cupboard with WC and washbasin and access to
Kitchen 2 - 1.88m x 4.14m (6'2 x 13'7) - Single drainer sink with mixer tap. Base and eye level units with integrated electric cooker and hob. Stainless Steel extractor fan. Plumbing for washing machine. Free standing Worcestor Oil fired central heating boiler under guarantee until 2028. Door to side
Bedroom 2 - 3.23m x 2.24m (10'7 x 7'4) - Window to fore, radiator, spacious under-stairs storage cupboard.
Bedroom 3 - 3.84m x 3.89m (12'7 x 12'9) - Window to rear with river views, radiator, fitted wardrobes and access to
Ensuite Shower Room - Comprising shower cubicle, low level flush WC, wash hand basin set in vanity cupboard, radiator and towel rail.
Rear Porch - With space and vent for a tumble dryer and door to rear.
Externally - 3 vehicle hard standing to fore. Paved side patio and further garden bordering the river Ystwyth. Garden shed. The Cottage also benefits from Motion Sensor Security Lights to the back and side of the house. There is also a rear gate to allow direct access to the river. Current owners used to launch a canoe from the garden and paddle down to Aberystwyth harbour. Across the road from the house are quiet and pretty woods with public access for walking/ dogwalking beside the river Llolwyn. The house is a few minutes walk away from the Ystwyth Trail which provides traffic free walking, cycling and riding access into Aberystwyth.
Directions - From Aberystwyth take the A487 coastal trunk road south to Llanfarian, turn left at the crossroads onto the Tregaron road and the cottage is the last property on the left hand side as you leave the village.
Interested in this property?
Council tax
First listed
Over a month agoEnergy Performance Certificate
Llanfarian, Aberystwyth
Marketed by
Aled Ellis & Co - Aberystwyth 16 Terrace Road Aberystwyth SY23 1NPPlacebuzz mortgage repayment calculator
Monthly repayment
The Est. Mortgage is for a 25 years repayment mortgage based on a 10% deposit and a 5.5% annual interest. It is only intended as a guide. Make sure you obtain accurate figures from your lender before committing to any mortgage. Your home may be repossessed if you do not keep up repayments on a mortgage.
Llanfarian, Aberystwyth - Streetview
DISCLAIMER: Property descriptions and related information displayed on this page are marketing materials provided by Aled Ellis & Co - Aberystwyth. Placebuzz does not warrant or accept any responsibility for the accuracy or completeness of the property descriptions or related information provided here and they do not constitute property particulars. Please contact Aled Ellis & Co - Aberystwyth for full details and further information.





