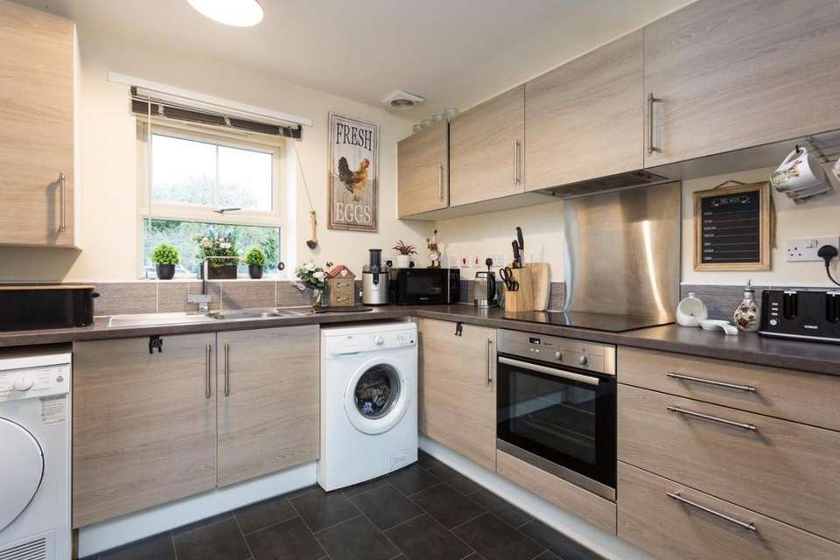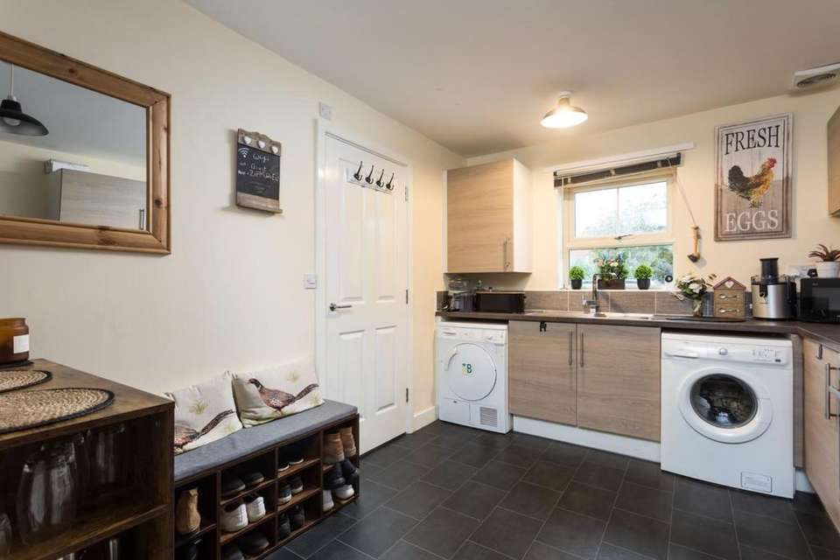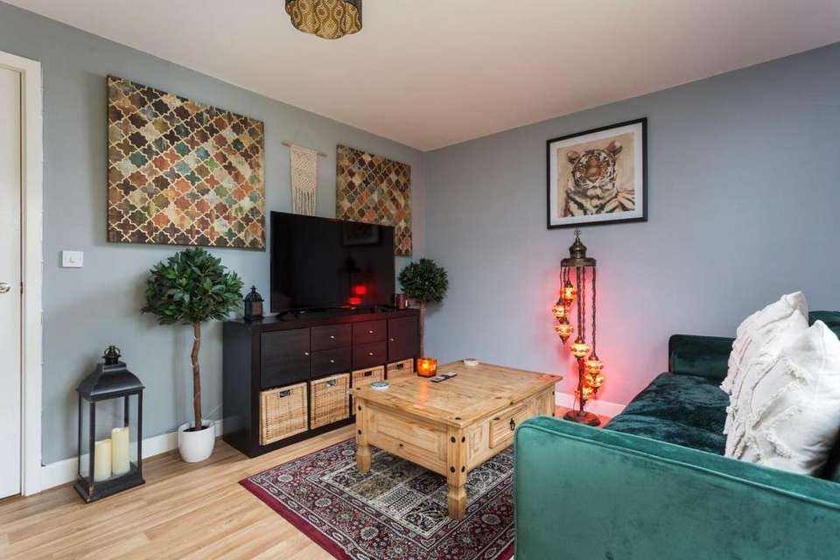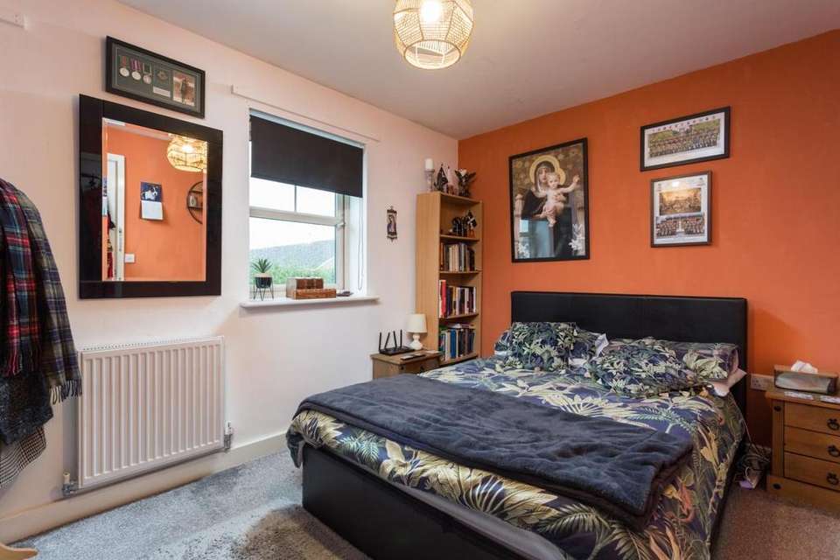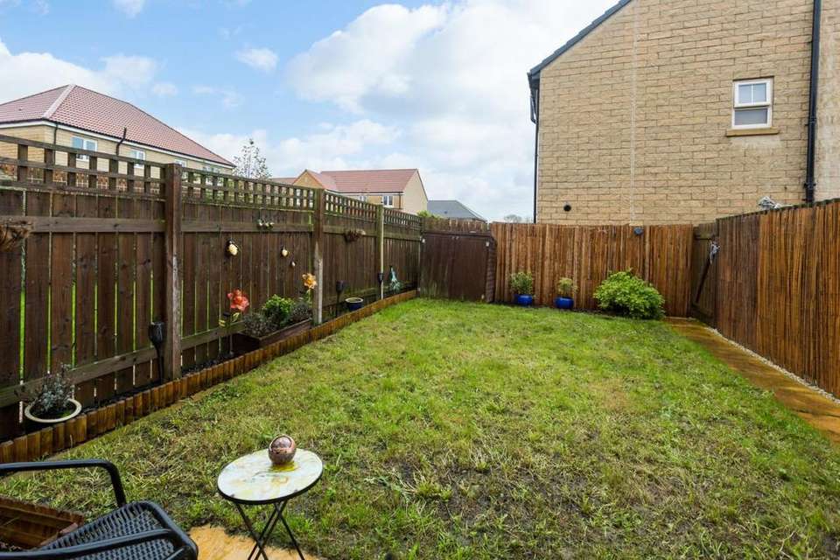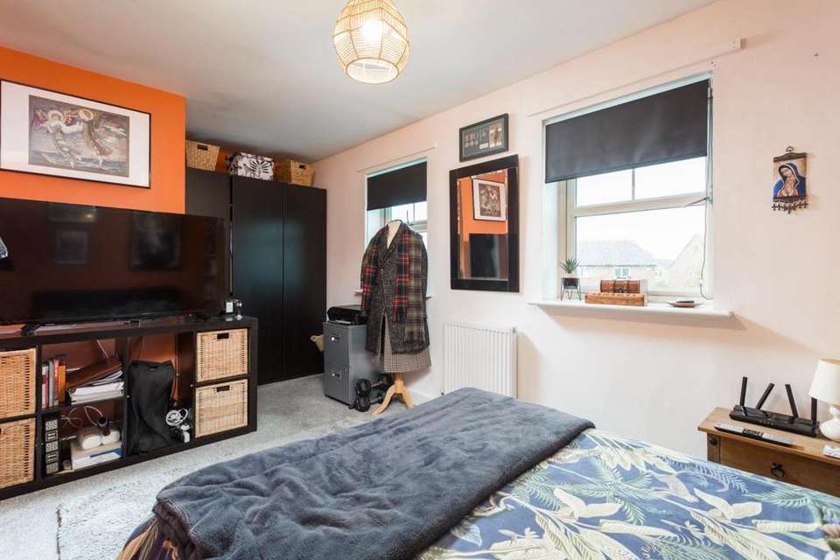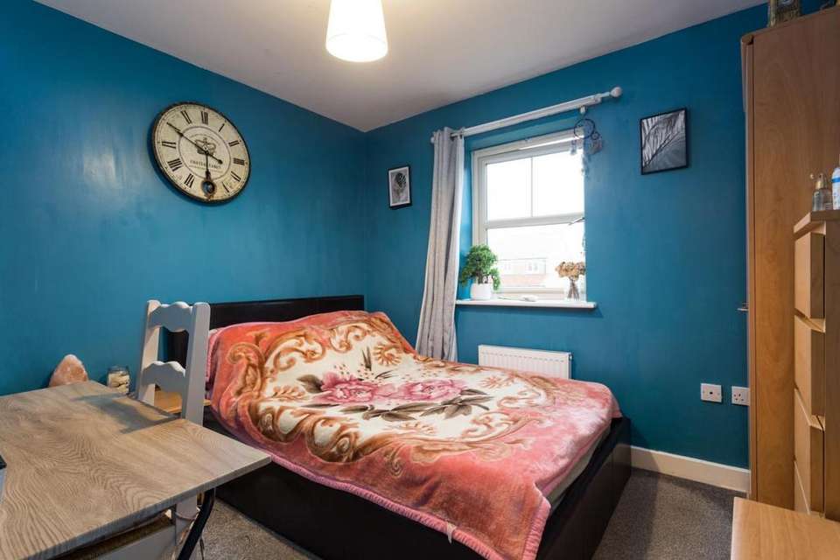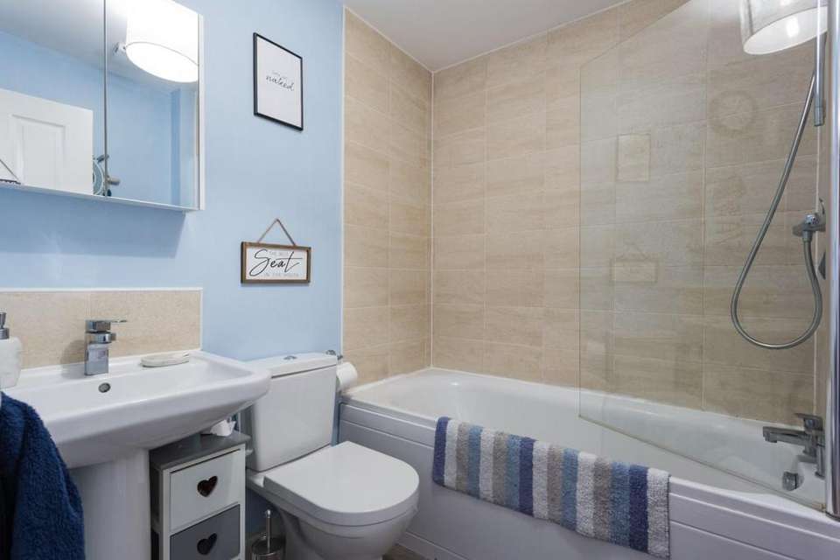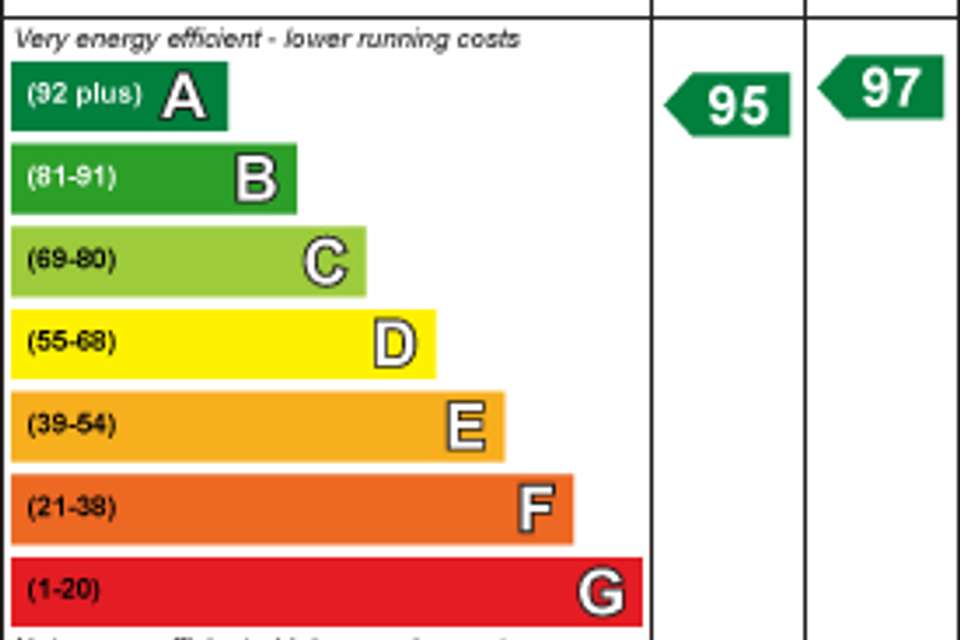3 bedroom terraced house for sale
Sherburn In Elmet, Leedsterraced house
bedrooms
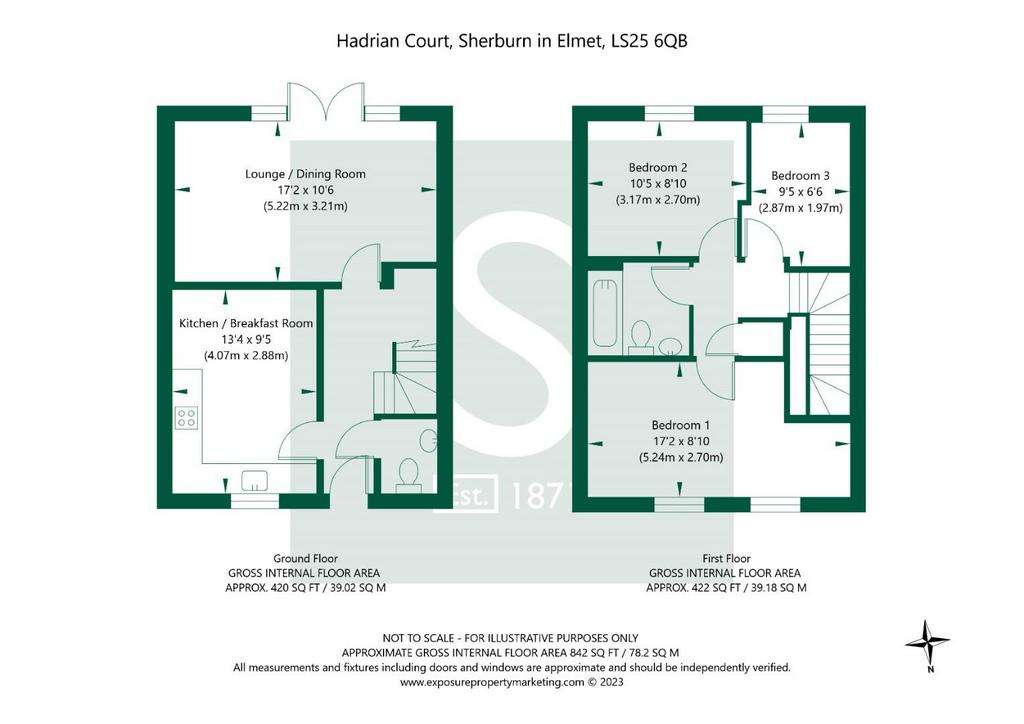
Property photos
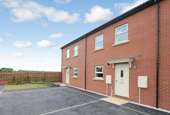
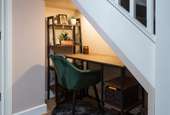
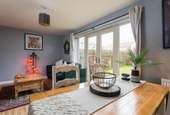

+9
Property description
An excellent opportunity to acquire this deceptively spacious three bedroom property, showcasing modern internal accommodation with off street parking and enclosed private rear garden.
The property welcomes you into an entrance hallway having a ground floor cloakroom wc to the right hand side and turned staircase leading to the first floor landing. The ground floor arrangement is made up of a spacious lounge to the rear and a modern kitchen to the left. Skilfully done, the present owners have created an enclosed little home office underneath the staircase which fits in desk and chair with some furniture to the side.
The kitchen itself comprises a number of wall and base units to two sides incorporating a stainless steel sink unit and drainer with cooking appliances included and plumbing for an automatic washing machine. There is space to facilitate dining room furniture along with recess for additional white good appliances.
The lounge is undoubtedly one of the main selling aspects of the property, enjoying a spacious area with sufficient space to accommodate appropriate lounge furniture. The lounge spans the full width of the property with French doors with full height glass panel to either side, leading out to the rear garden and beyond.
To the first floor, the property is further enhanced by three bedrooms and house bathroom. The main bedroom is located to the front of the property, enjoying a sizeable room with two double glazed windows and spanning the full width of the property. All three bedrooms benefit from a double glazed window and central heating radiator.
The internal accommodation is completed by a modern house bathroom, comprising a traditional three piece suite with shower attachment over the bath and half glass screen.
Externally, the property will be found in a private row of properties with off street parking to the front elevation. To the rear, is a good sized garden, being predominantly laid to lawn and enclosed to all three sides by fenced boundaries.
All mains services are connected to the property. All viewings are strictly by appointment only.
Please note the property benefits from solar panels which contribute to more efficient energy bills and two off street parking spaces to the front.
EER- 95 (B)
Tenure - Freehold
Council Tax - North Yorkshire Council - Band C
Although these particulars are thought to be materially correct their accuracy cannot be guaranteed and they do not form part of any contract.
The property welcomes you into an entrance hallway having a ground floor cloakroom wc to the right hand side and turned staircase leading to the first floor landing. The ground floor arrangement is made up of a spacious lounge to the rear and a modern kitchen to the left. Skilfully done, the present owners have created an enclosed little home office underneath the staircase which fits in desk and chair with some furniture to the side.
The kitchen itself comprises a number of wall and base units to two sides incorporating a stainless steel sink unit and drainer with cooking appliances included and plumbing for an automatic washing machine. There is space to facilitate dining room furniture along with recess for additional white good appliances.
The lounge is undoubtedly one of the main selling aspects of the property, enjoying a spacious area with sufficient space to accommodate appropriate lounge furniture. The lounge spans the full width of the property with French doors with full height glass panel to either side, leading out to the rear garden and beyond.
To the first floor, the property is further enhanced by three bedrooms and house bathroom. The main bedroom is located to the front of the property, enjoying a sizeable room with two double glazed windows and spanning the full width of the property. All three bedrooms benefit from a double glazed window and central heating radiator.
The internal accommodation is completed by a modern house bathroom, comprising a traditional three piece suite with shower attachment over the bath and half glass screen.
Externally, the property will be found in a private row of properties with off street parking to the front elevation. To the rear, is a good sized garden, being predominantly laid to lawn and enclosed to all three sides by fenced boundaries.
All mains services are connected to the property. All viewings are strictly by appointment only.
Please note the property benefits from solar panels which contribute to more efficient energy bills and two off street parking spaces to the front.
EER- 95 (B)
Tenure - Freehold
Council Tax - North Yorkshire Council - Band C
Although these particulars are thought to be materially correct their accuracy cannot be guaranteed and they do not form part of any contract.
Interested in this property?
Council tax
First listed
Over a month agoEnergy Performance Certificate
Sherburn In Elmet, Leeds
Marketed by
Stephensons - Selby 43 Gowthorpe Selby YO8 4HEPlacebuzz mortgage repayment calculator
Monthly repayment
The Est. Mortgage is for a 25 years repayment mortgage based on a 10% deposit and a 5.5% annual interest. It is only intended as a guide. Make sure you obtain accurate figures from your lender before committing to any mortgage. Your home may be repossessed if you do not keep up repayments on a mortgage.
Sherburn In Elmet, Leeds - Streetview
DISCLAIMER: Property descriptions and related information displayed on this page are marketing materials provided by Stephensons - Selby. Placebuzz does not warrant or accept any responsibility for the accuracy or completeness of the property descriptions or related information provided here and they do not constitute property particulars. Please contact Stephensons - Selby for full details and further information.




