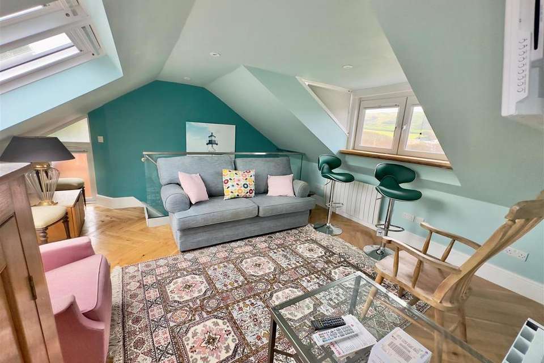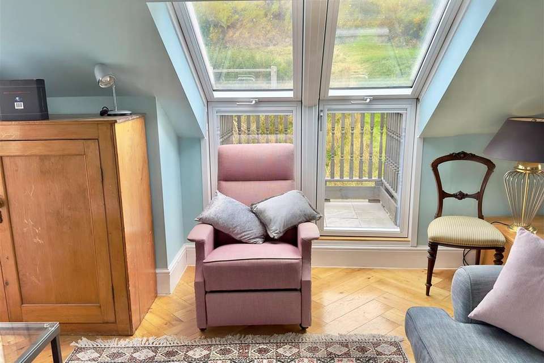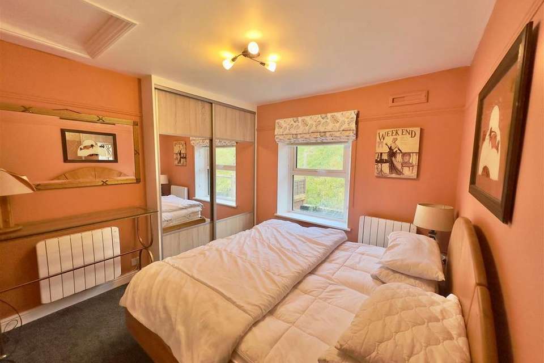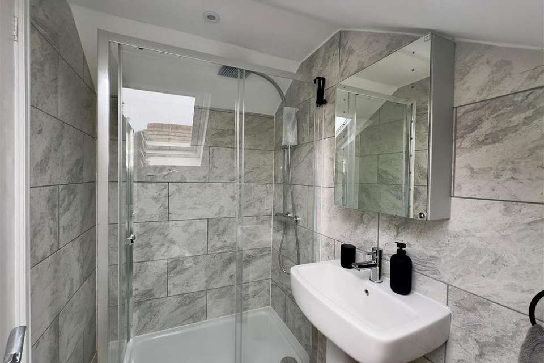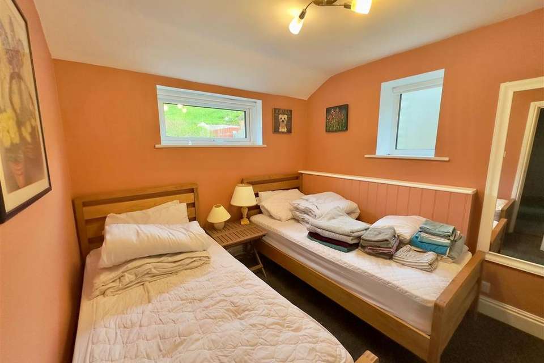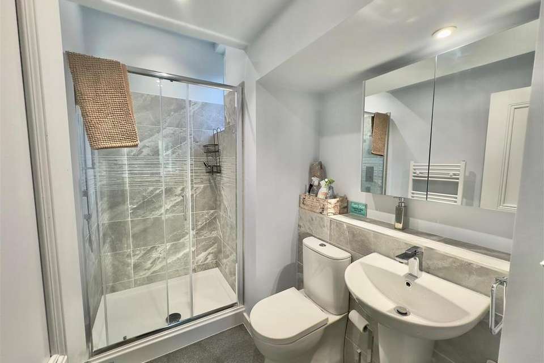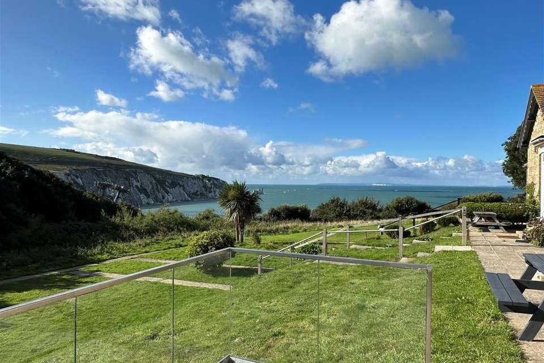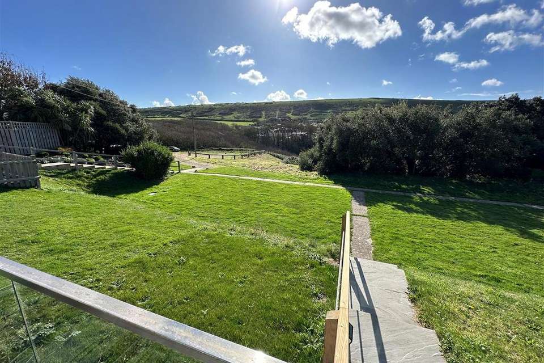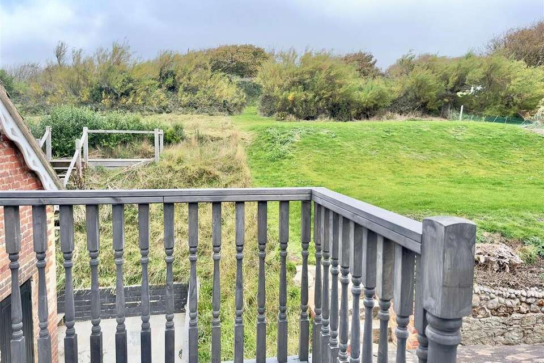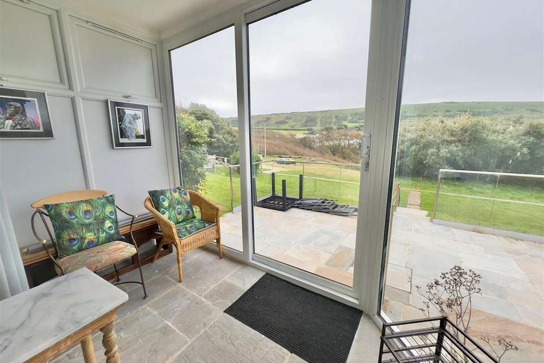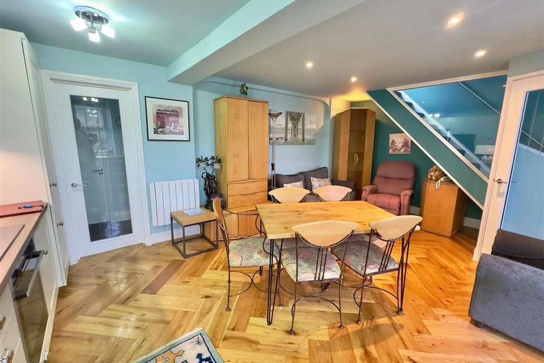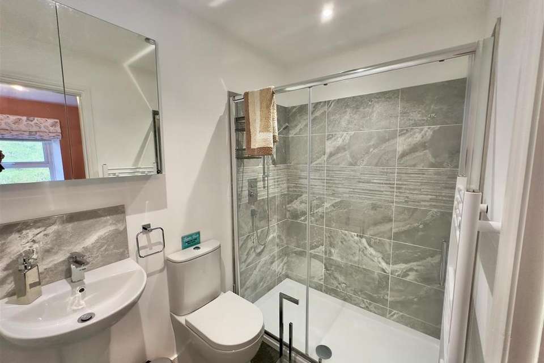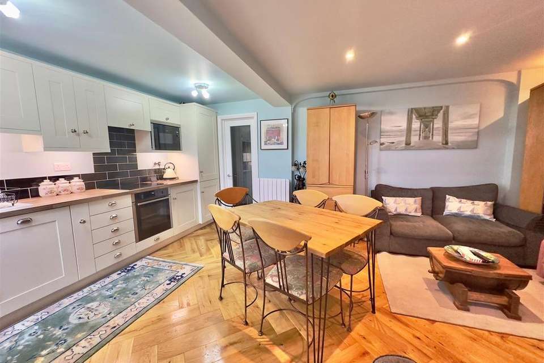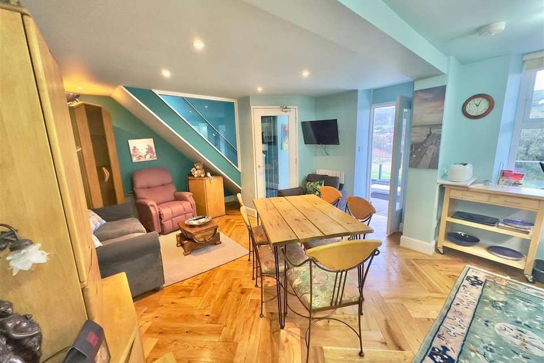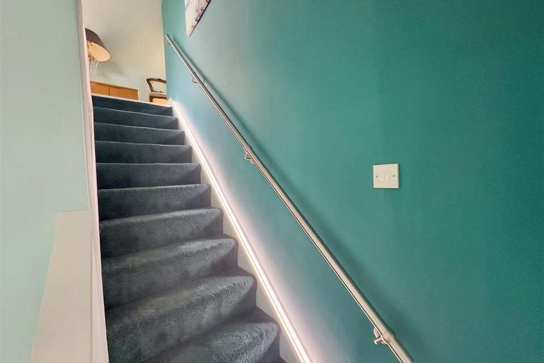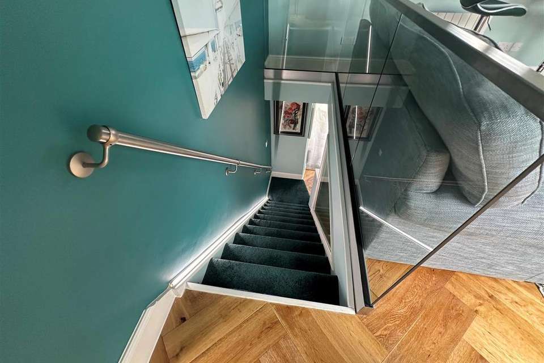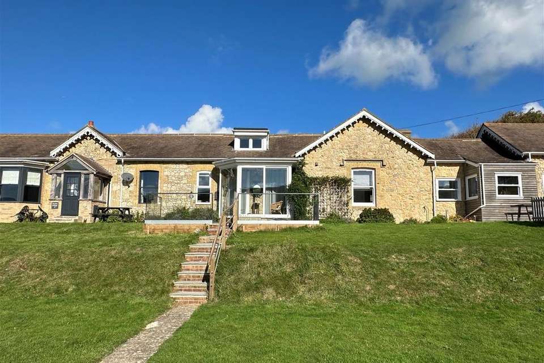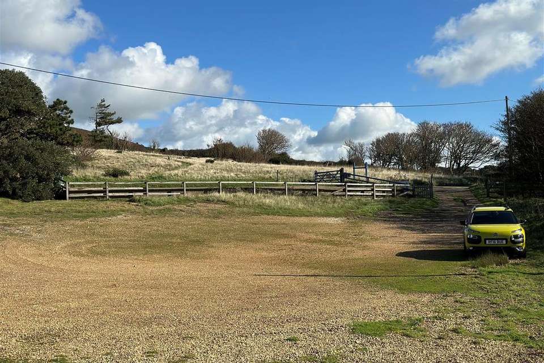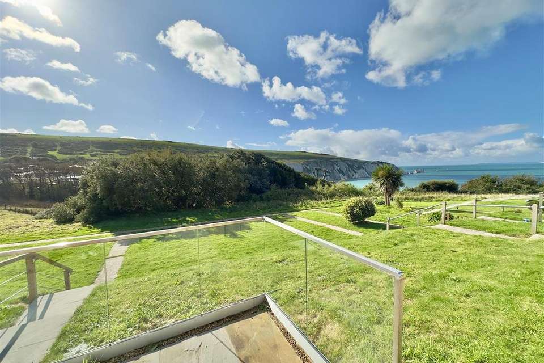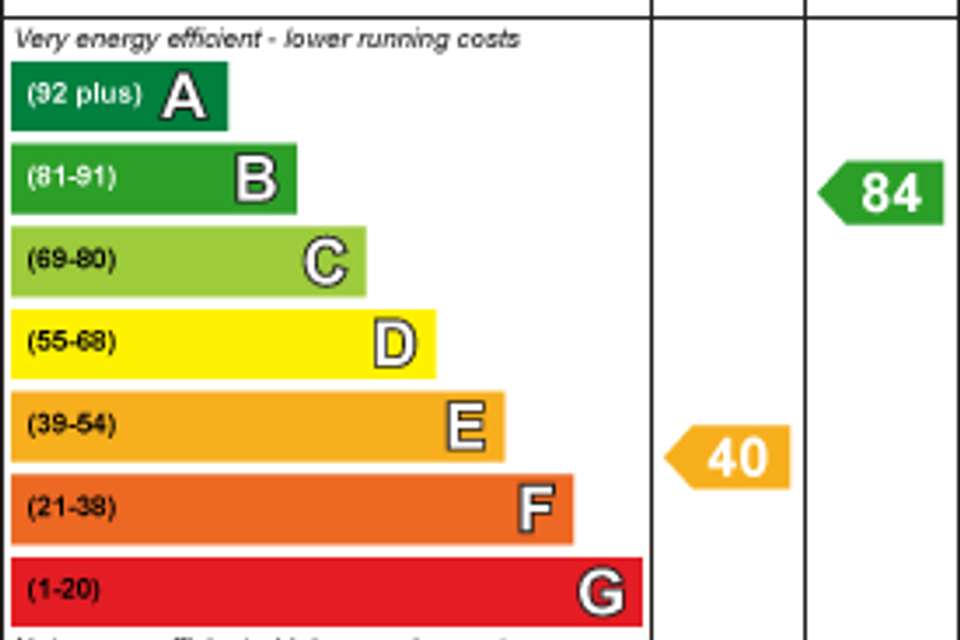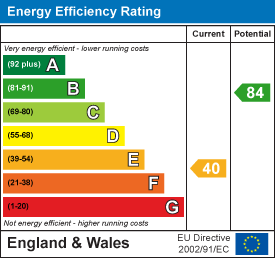3 bedroom house for sale
Alum Bay, Isle of Wighthouse
bedrooms
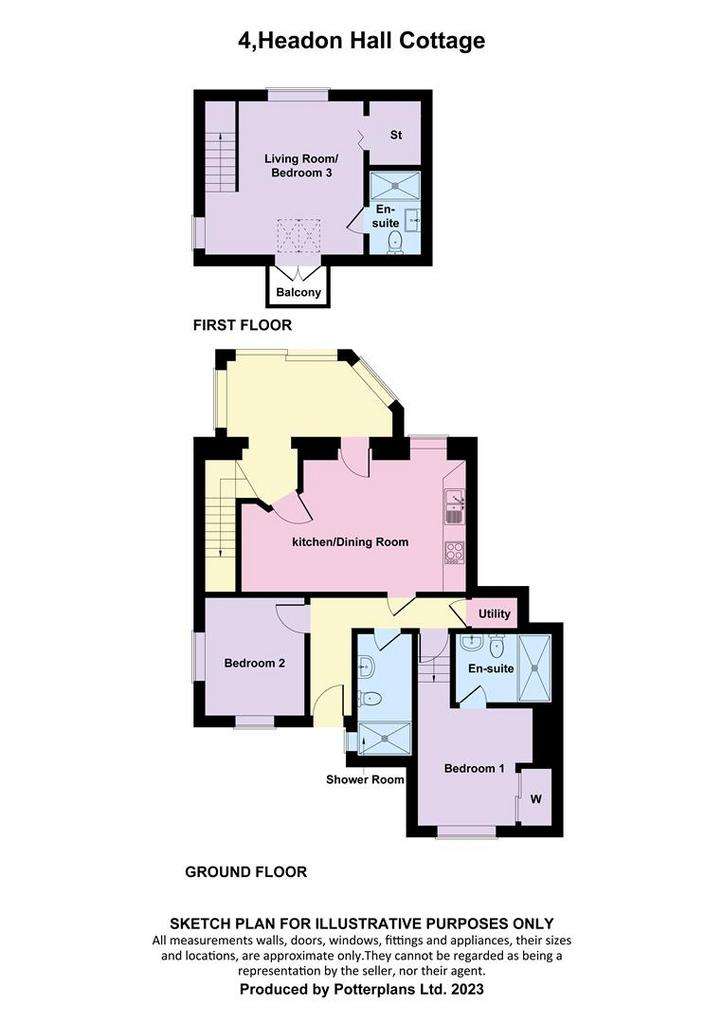
Property photos

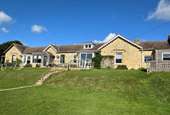
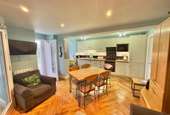
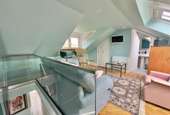
+20
Property description
An extensively upgraded chain free 2/3 bedroomed cottage with far reaching views to The Needles and beyond. Private parking.
Description - An extensively upgraded chain free cottage with clear views to The Needles and beyond. This cottage could be a permanent home, a second home by the sea or a holiday let opportunity to suit.The accomodation has all been upgraded to a very high standard and includes a conservatory to the front with sea and countryside views, a generous open plan kitchen and dining area, two ground floor bedrooms one with ensuite, a family bathroom and stairs to the first floor which is currently used as a living room offering views to The Needles and over surrounding countryside or could be a third bedroom if desired. This room also has access to a balcony at the rear. In addition, there is a shower room on this floor to and a built-in storage area.
Location - Headon Hall Cottages are situated in a private location offering some breathtaking views of the surrounding countryside and the The Needles. This location is accessed from Alum Bay New Road via a private Road leading to a private carpark adjacent to the Cottages. There are some local shops nearby at Totland Bay with the main shopping at Freshwater Village a 5-6 minute drive away. The nearest ferry to and from mainland UK is about 10 minutes drive away at Yarmouth sailing to Lymington,for both foot and vehicular passengers
Front Conservatory - Views across raised patio towards The Needles and surrounding countryside. Access to :
Open Plan Kitchen/Diner - 5.745 x 4.061 (18'10" x 13'3") - Completely reconfigured to create an open plan space with new high specification kitchen with integral Neff appliances includiing a hob with oven/grill under, a fridge, a freezer, a microwave and dishwasher. There is a good range of wall and floor mounted units with worksurfaces over with inset sink and drainer. Undercupboard lighting and cooker hood also included. There is room for a family size table and chairs plus some other seating as desired. Internal door to:
Inner Hall - Access to Utilty Room with recently installed pressuriesed hot water tank and space and plumbing for washing machine. Doors to rear garden and internal doors to:
Bedroom One - 3.368 x 3.084 (11'0" x 10'1") - A double bedroom with built-in wardrobes and window to the rear. Door to:
Ensuite Shower Room - All recently fitted with shower,WC and wash hand basin.
Bedroom Two - 3.07m x 2.59m (10'1" x 8'6") - Another double or twin room with dual aspect windows to rear and side.
Family Shower Room - 2.54m x 1.736 (8'3" x 5'8") - A recently installed luxury double shower, WC and wash hand basin. Window to the side.
First Floor - Accessed from the ground floor via staircase with LED automated stair level light strip.
Living Room/Bedroom Three - 4.158 x 4.029 (13'7" x 13'2") - Currently used as additional living space,this floor has also been extensively refurbished and reconfigured with the addition of a new dormer with windows overlooking countryside and having some views to The Needles, a new storage cupboard plus new glass doors and velux roof lights offering access to rear balcony with views over surrounding countryside. Door to:
Shower Room - Another recently fitted double shower, WC and wash hand basin.
Tenure - Freehold
Council Tax Band - C
Epc Rating - E
Viewing - Strictly by appointmment only via Spence Willard Estate Agents.
1. Particulars: These particulars are not an offer or contract, nor part of one. You should not rely on statements by Spence Willard in the particulars or by word of mouth or in writing ("information") as being factually accurate about the property, its condition or its value. Neither Spence Willard nor any joint agent has any authority to make any representations about the property, and accordingly any information given is entirely without responsibility on the part of the agents, seller(s) or lessor(s).2. Photos etc: The photographs show only certain parts of the property as they appeared at the time they were taken. Areas, measurements and distances given are approximate only. 3. Regulations etc: Any reference to alterations to, or use of, any part of the property does not mean that any necessary planning, building regulations or other consent has been obtained. A buyer or lessee must find out by inspection or in other ways that these matters have been properly dealt with and that all information is correct. 4. VAT: The VAT position relating to the property may change without notice.
Description - An extensively upgraded chain free cottage with clear views to The Needles and beyond. This cottage could be a permanent home, a second home by the sea or a holiday let opportunity to suit.The accomodation has all been upgraded to a very high standard and includes a conservatory to the front with sea and countryside views, a generous open plan kitchen and dining area, two ground floor bedrooms one with ensuite, a family bathroom and stairs to the first floor which is currently used as a living room offering views to The Needles and over surrounding countryside or could be a third bedroom if desired. This room also has access to a balcony at the rear. In addition, there is a shower room on this floor to and a built-in storage area.
Location - Headon Hall Cottages are situated in a private location offering some breathtaking views of the surrounding countryside and the The Needles. This location is accessed from Alum Bay New Road via a private Road leading to a private carpark adjacent to the Cottages. There are some local shops nearby at Totland Bay with the main shopping at Freshwater Village a 5-6 minute drive away. The nearest ferry to and from mainland UK is about 10 minutes drive away at Yarmouth sailing to Lymington,for both foot and vehicular passengers
Front Conservatory - Views across raised patio towards The Needles and surrounding countryside. Access to :
Open Plan Kitchen/Diner - 5.745 x 4.061 (18'10" x 13'3") - Completely reconfigured to create an open plan space with new high specification kitchen with integral Neff appliances includiing a hob with oven/grill under, a fridge, a freezer, a microwave and dishwasher. There is a good range of wall and floor mounted units with worksurfaces over with inset sink and drainer. Undercupboard lighting and cooker hood also included. There is room for a family size table and chairs plus some other seating as desired. Internal door to:
Inner Hall - Access to Utilty Room with recently installed pressuriesed hot water tank and space and plumbing for washing machine. Doors to rear garden and internal doors to:
Bedroom One - 3.368 x 3.084 (11'0" x 10'1") - A double bedroom with built-in wardrobes and window to the rear. Door to:
Ensuite Shower Room - All recently fitted with shower,WC and wash hand basin.
Bedroom Two - 3.07m x 2.59m (10'1" x 8'6") - Another double or twin room with dual aspect windows to rear and side.
Family Shower Room - 2.54m x 1.736 (8'3" x 5'8") - A recently installed luxury double shower, WC and wash hand basin. Window to the side.
First Floor - Accessed from the ground floor via staircase with LED automated stair level light strip.
Living Room/Bedroom Three - 4.158 x 4.029 (13'7" x 13'2") - Currently used as additional living space,this floor has also been extensively refurbished and reconfigured with the addition of a new dormer with windows overlooking countryside and having some views to The Needles, a new storage cupboard plus new glass doors and velux roof lights offering access to rear balcony with views over surrounding countryside. Door to:
Shower Room - Another recently fitted double shower, WC and wash hand basin.
Tenure - Freehold
Council Tax Band - C
Epc Rating - E
Viewing - Strictly by appointmment only via Spence Willard Estate Agents.
1. Particulars: These particulars are not an offer or contract, nor part of one. You should not rely on statements by Spence Willard in the particulars or by word of mouth or in writing ("information") as being factually accurate about the property, its condition or its value. Neither Spence Willard nor any joint agent has any authority to make any representations about the property, and accordingly any information given is entirely without responsibility on the part of the agents, seller(s) or lessor(s).2. Photos etc: The photographs show only certain parts of the property as they appeared at the time they were taken. Areas, measurements and distances given are approximate only. 3. Regulations etc: Any reference to alterations to, or use of, any part of the property does not mean that any necessary planning, building regulations or other consent has been obtained. A buyer or lessee must find out by inspection or in other ways that these matters have been properly dealt with and that all information is correct. 4. VAT: The VAT position relating to the property may change without notice.
Interested in this property?
Council tax
First listed
Over a month agoEnergy Performance Certificate
Alum Bay, Isle of Wight
Marketed by
Spence Willard - Freshwater The Old Bank, Tennyson Road Freshwater PO40 9ABPlacebuzz mortgage repayment calculator
Monthly repayment
The Est. Mortgage is for a 25 years repayment mortgage based on a 10% deposit and a 5.5% annual interest. It is only intended as a guide. Make sure you obtain accurate figures from your lender before committing to any mortgage. Your home may be repossessed if you do not keep up repayments on a mortgage.
Alum Bay, Isle of Wight - Streetview
DISCLAIMER: Property descriptions and related information displayed on this page are marketing materials provided by Spence Willard - Freshwater. Placebuzz does not warrant or accept any responsibility for the accuracy or completeness of the property descriptions or related information provided here and they do not constitute property particulars. Please contact Spence Willard - Freshwater for full details and further information.





