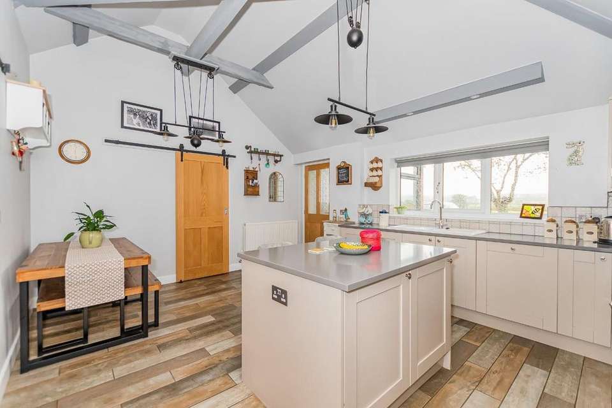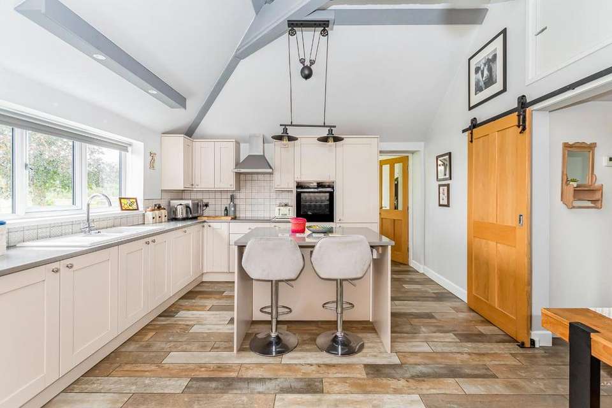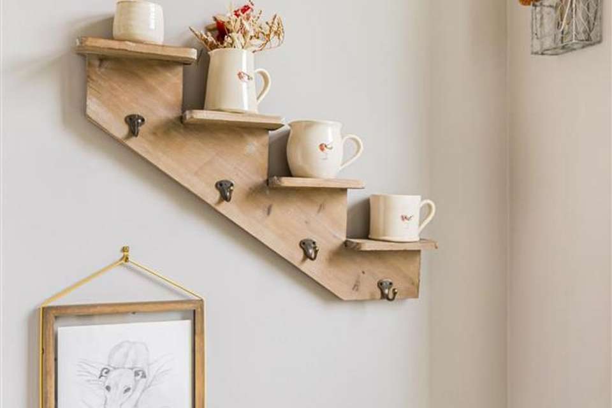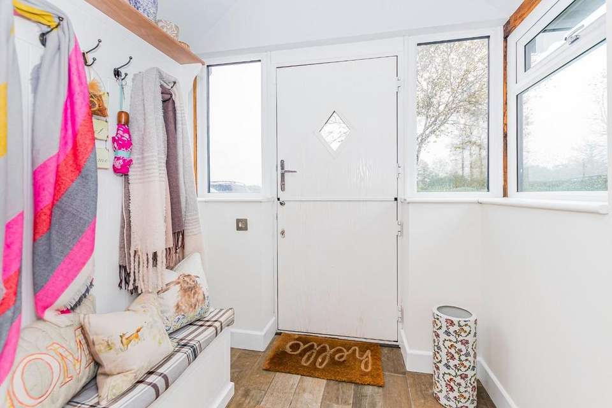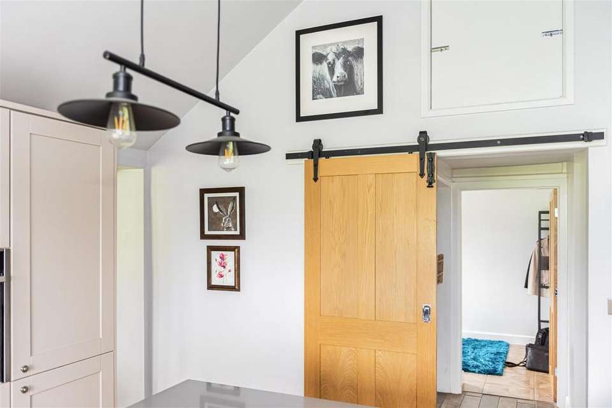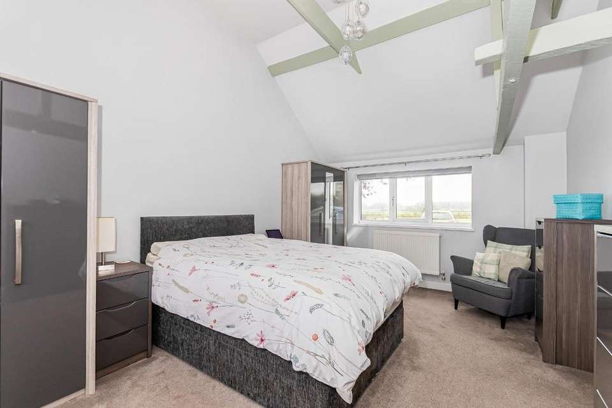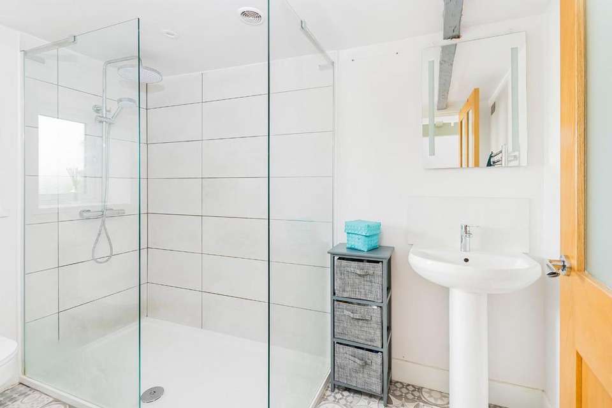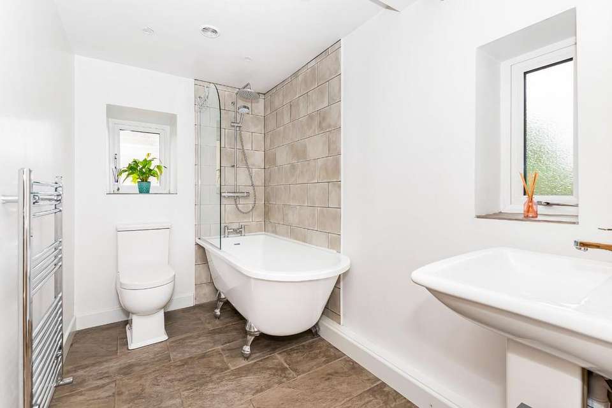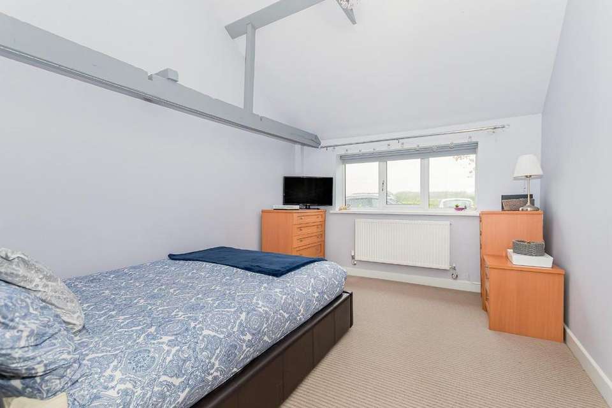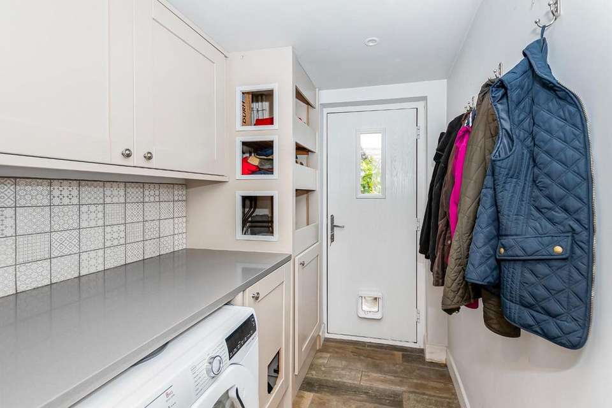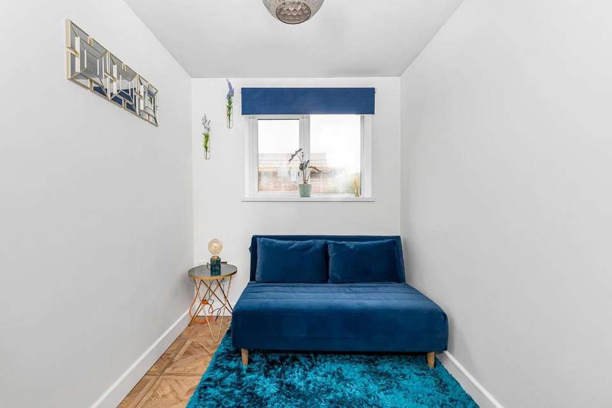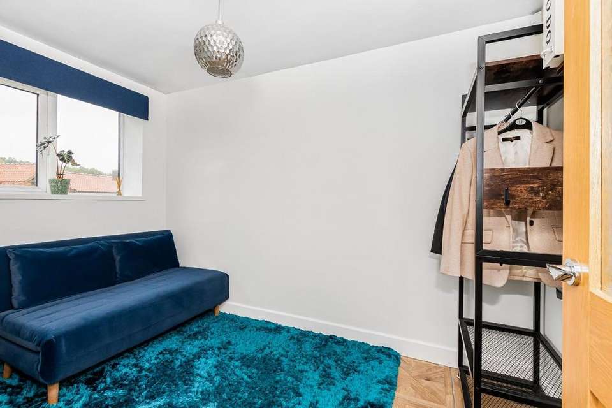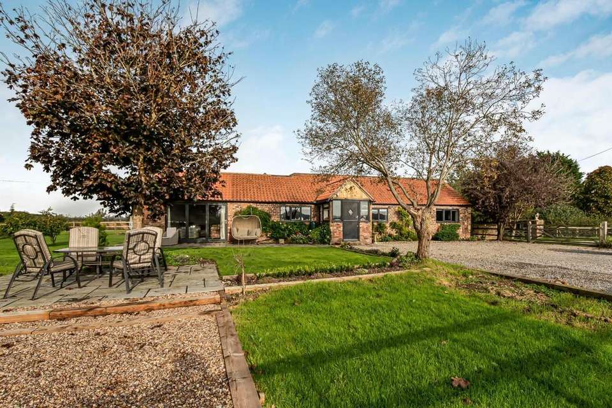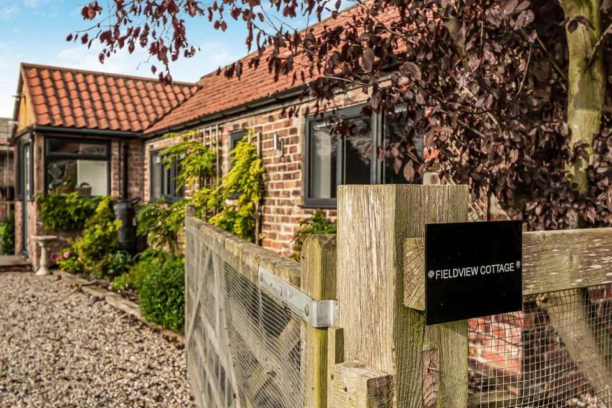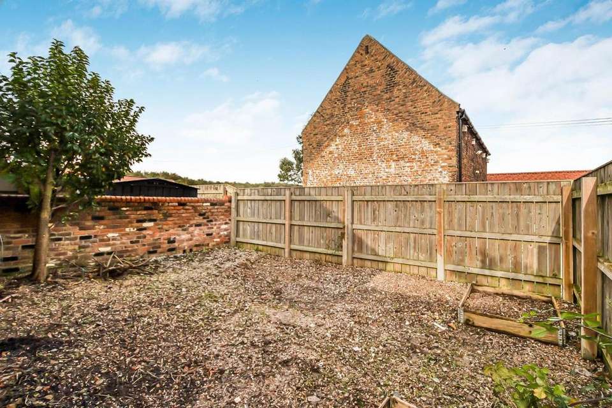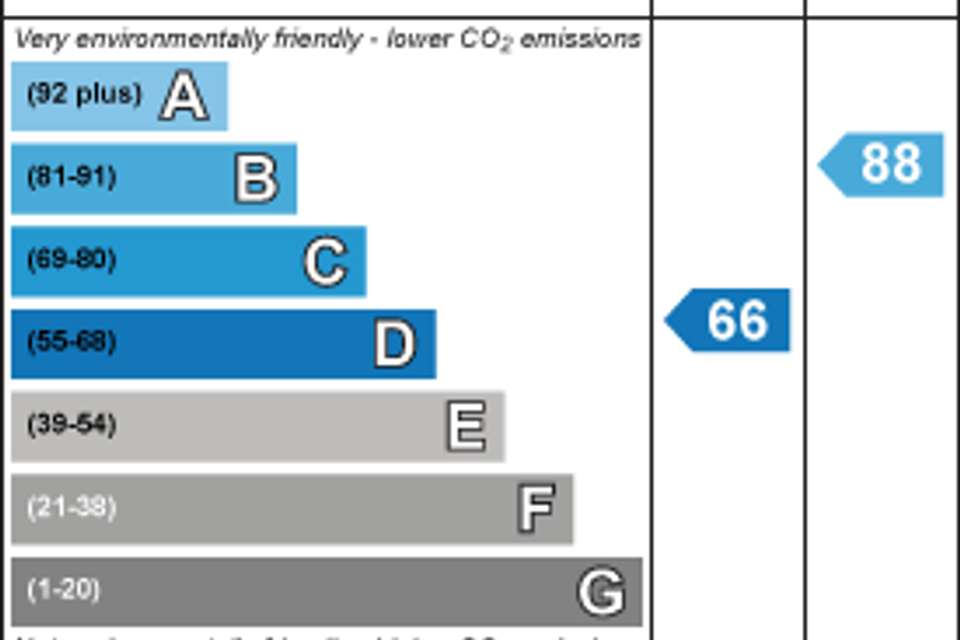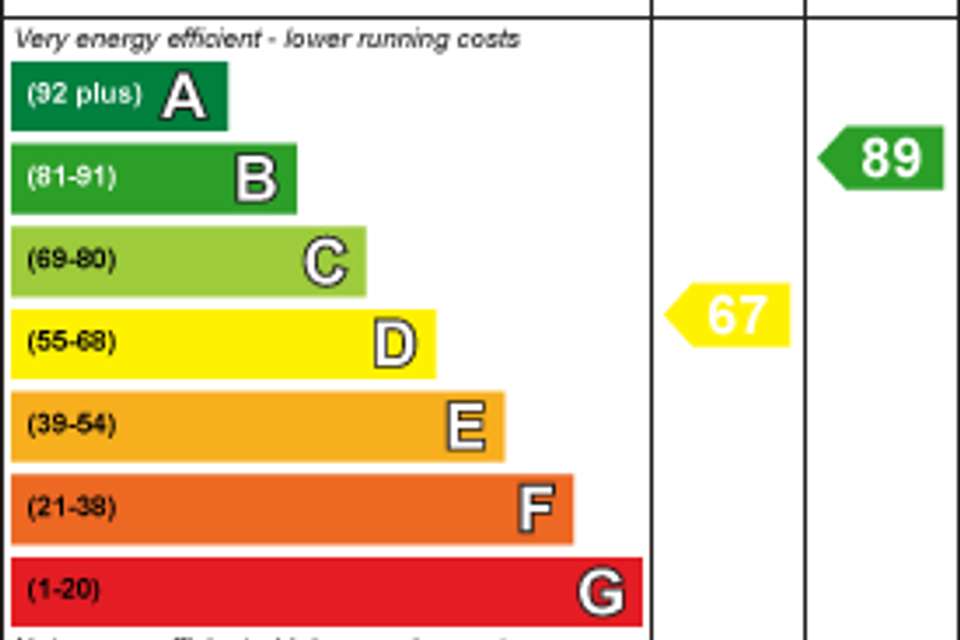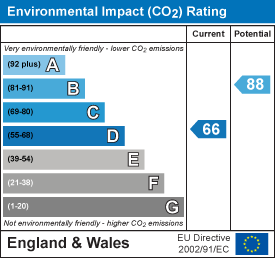3 bedroom detached bungalow for sale
Beverley, HU17 0RNbungalow
bedrooms
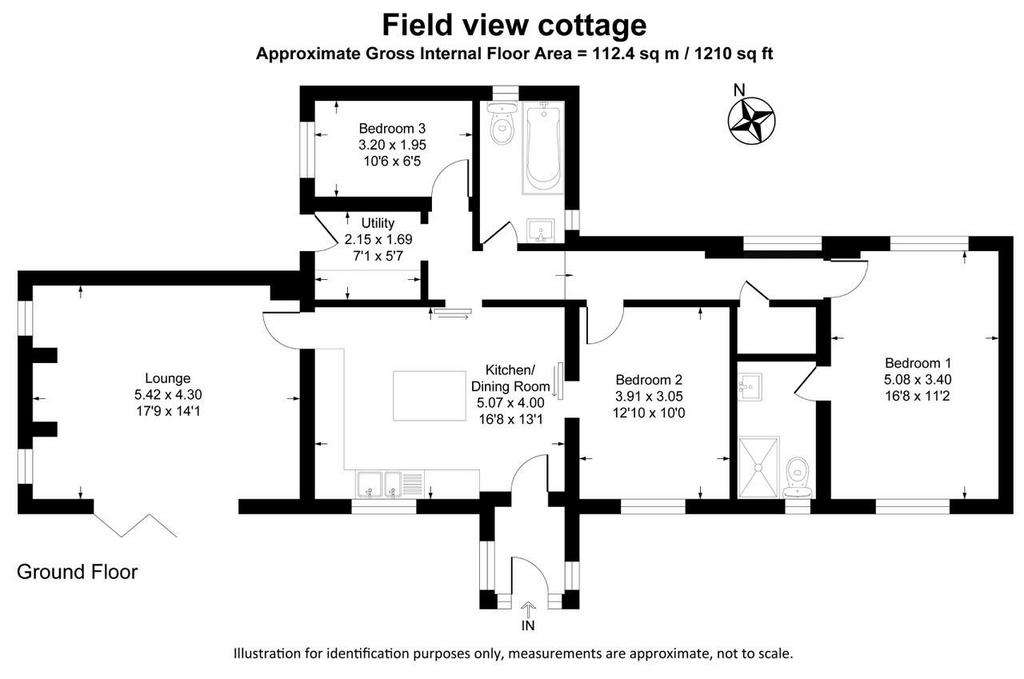
Property photos

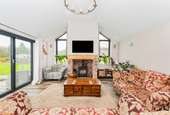
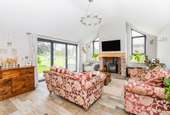
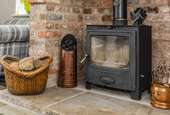
+17
Property description
Welcome to your modern three-bedroom barn conversion in Beverley, tucked away down a private lane. This charming property boasts a contemporary fitted kitchen with a characterful beamed ceiling, complemented by a cosy lounge featuring a wood-burning stove and windows that frame picturesque views of open fields. With three bedrooms and two bathrooms, ample parking, and the convenience of Beverley just a 1.5-mile stroll away, this home offers the perfect blend of countryside tranquillity and easy access to town life. Your ideal lifestyle awaits in this idyllic setting.
Entrance Hall - Composite front entrance door, window to the side aspect, tiled floor and power points.
Lounge - UPVC double glazed window to the side aspect, electric blind, bi-folding doors to the front aspect, radiator, tiled floor, multi-fuel burner, exposed beams, power points and TV point.
Kitchen/Dining Room - UPVC double glazed window to the front aspect, exposed beams, tiled flooring, radiator, range of wall and base units with roll top work surfaces, tiled splash back, storage cupboard, integrated dishwasher, sink and drainer unit, electric oven, induction hob, extractor hood and power points.
Utility Room - Composite door to the side aspect, tiled floor, range of wall and base units with roll top work surfaces, tiled splash back, space for washing machine and power points.
Hallway - UPVC double glazed window to the rear aspect, exposed beams, radiator, airing cupboard and power points.
Bedroom One - UPVC double glazed windows to the front and rear aspect, exposed beams, radiator, TV point and power points.
Ensuite - UPVC double glazed window to the front aspect, heated rowel rail, tiled floor, double walk-in tiled shower cubicle with rainfall power shower, wash hand basin with pedestal, low flush WC and extractor fan.
Bedroom Two - UPVC double window to the front aspect, exposed beams, radiator, telephone point, TV point and power points.
Bedroom Three - UPVC double glazed window to the side aspect, tiled flooring, radiator, telephone point, TV point and power points.
Bathroom - UPVC double glazed windows to the front and side aspects, heated towel rail, tiled floor, three piece bathroom suite comprising; roll top bath with mixer taps and rainfall main shower over, low flush WC, wash hand basin with pedestal, tiled walls and extractor fan.
Garden - Side gated entrance to the spacious gardens that wrap around the property, large patio area and mainly laid to lawn gardens with plant and shrub borders as well as outside tap and lights. with uninterrupted views of open countryside, this really is the perfect place to enjoy with family and friends.
Parking - Off street parking.
Entrance Hall - Composite front entrance door, window to the side aspect, tiled floor and power points.
Lounge - UPVC double glazed window to the side aspect, electric blind, bi-folding doors to the front aspect, radiator, tiled floor, multi-fuel burner, exposed beams, power points and TV point.
Kitchen/Dining Room - UPVC double glazed window to the front aspect, exposed beams, tiled flooring, radiator, range of wall and base units with roll top work surfaces, tiled splash back, storage cupboard, integrated dishwasher, sink and drainer unit, electric oven, induction hob, extractor hood and power points.
Utility Room - Composite door to the side aspect, tiled floor, range of wall and base units with roll top work surfaces, tiled splash back, space for washing machine and power points.
Hallway - UPVC double glazed window to the rear aspect, exposed beams, radiator, airing cupboard and power points.
Bedroom One - UPVC double glazed windows to the front and rear aspect, exposed beams, radiator, TV point and power points.
Ensuite - UPVC double glazed window to the front aspect, heated rowel rail, tiled floor, double walk-in tiled shower cubicle with rainfall power shower, wash hand basin with pedestal, low flush WC and extractor fan.
Bedroom Two - UPVC double window to the front aspect, exposed beams, radiator, telephone point, TV point and power points.
Bedroom Three - UPVC double glazed window to the side aspect, tiled flooring, radiator, telephone point, TV point and power points.
Bathroom - UPVC double glazed windows to the front and side aspects, heated towel rail, tiled floor, three piece bathroom suite comprising; roll top bath with mixer taps and rainfall main shower over, low flush WC, wash hand basin with pedestal, tiled walls and extractor fan.
Garden - Side gated entrance to the spacious gardens that wrap around the property, large patio area and mainly laid to lawn gardens with plant and shrub borders as well as outside tap and lights. with uninterrupted views of open countryside, this really is the perfect place to enjoy with family and friends.
Parking - Off street parking.
Interested in this property?
Council tax
First listed
Over a month agoEnergy Performance Certificate
Beverley, HU17 0RN
Marketed by
Hunters - Beverley 2-4 Hengate, Beverley East Riding of Yorkshire HU17 8BNCall agent on 01482 861411
Placebuzz mortgage repayment calculator
Monthly repayment
The Est. Mortgage is for a 25 years repayment mortgage based on a 10% deposit and a 5.5% annual interest. It is only intended as a guide. Make sure you obtain accurate figures from your lender before committing to any mortgage. Your home may be repossessed if you do not keep up repayments on a mortgage.
Beverley, HU17 0RN - Streetview
DISCLAIMER: Property descriptions and related information displayed on this page are marketing materials provided by Hunters - Beverley. Placebuzz does not warrant or accept any responsibility for the accuracy or completeness of the property descriptions or related information provided here and they do not constitute property particulars. Please contact Hunters - Beverley for full details and further information.





