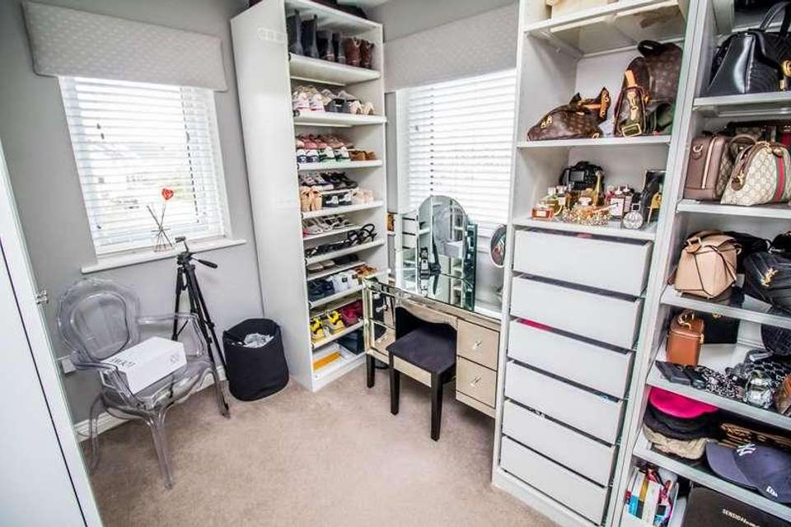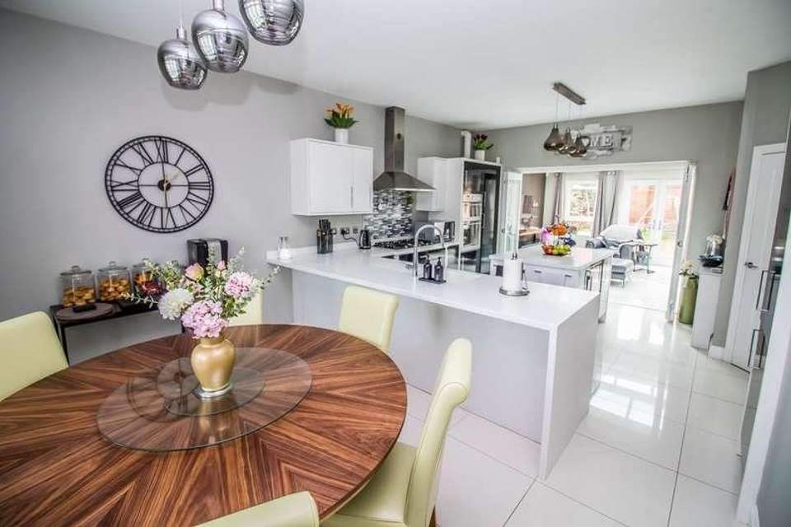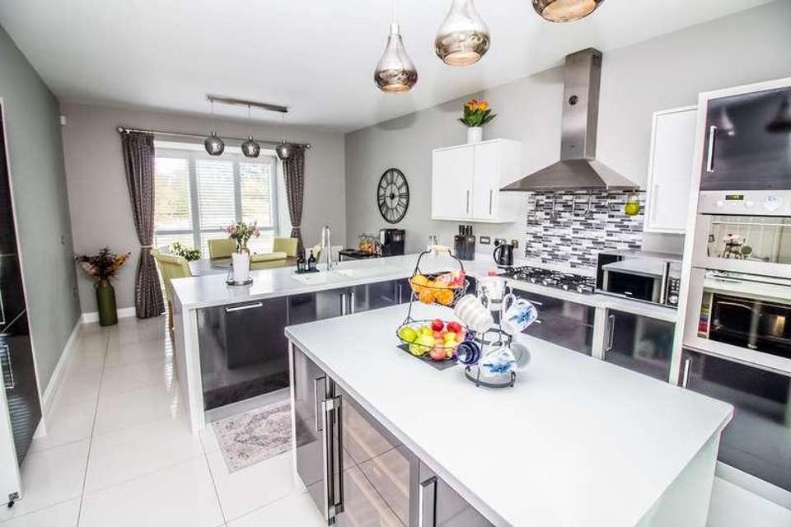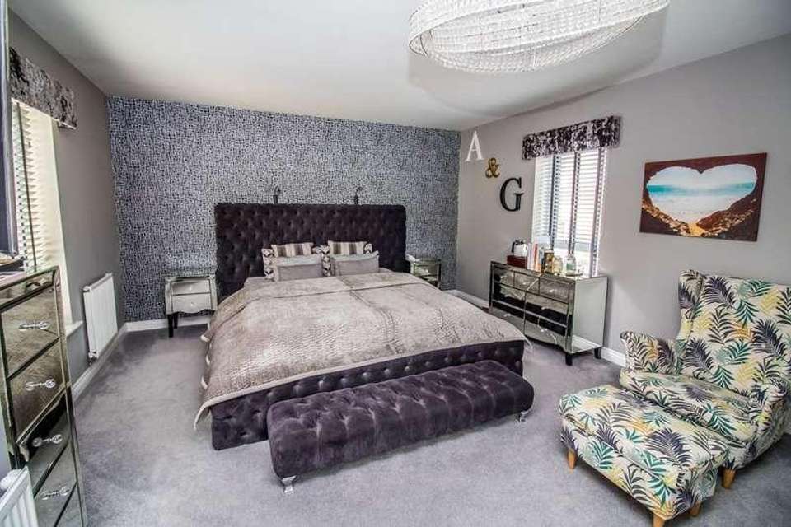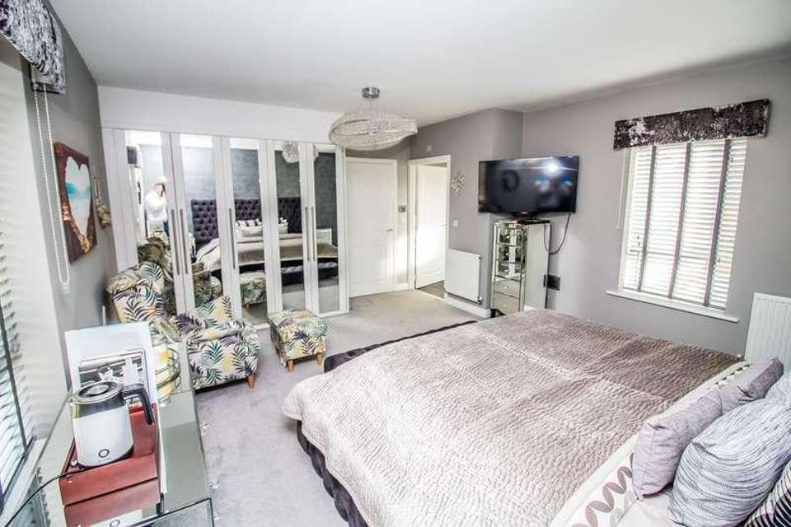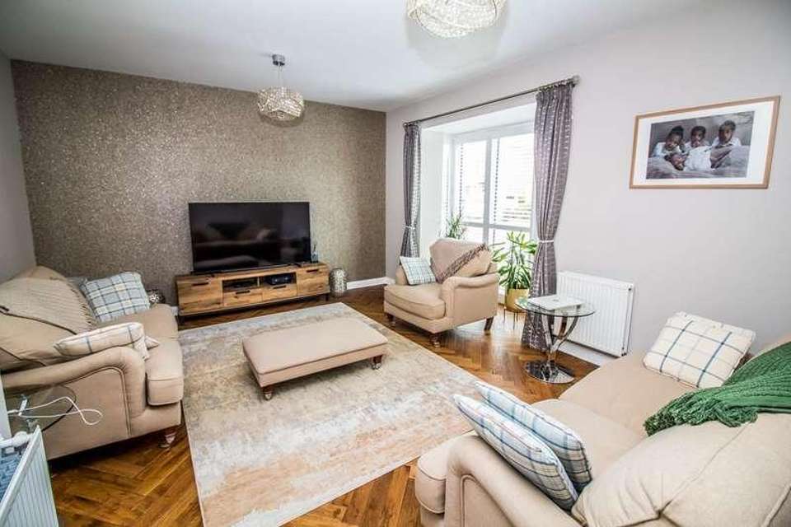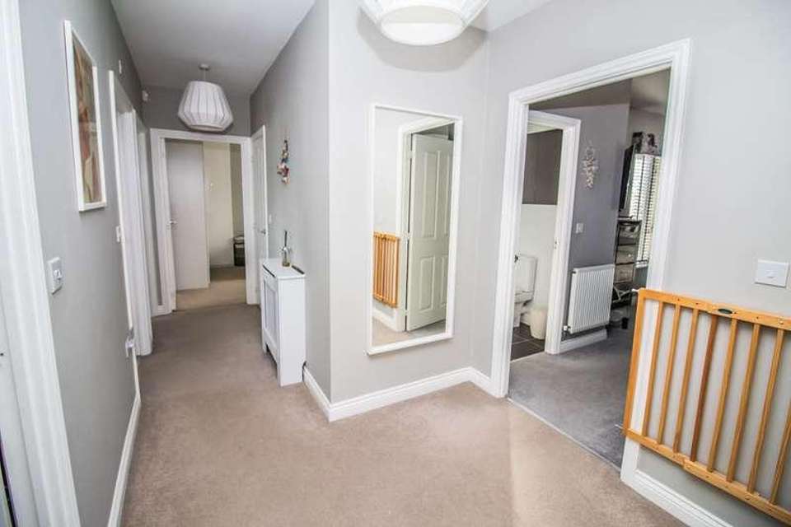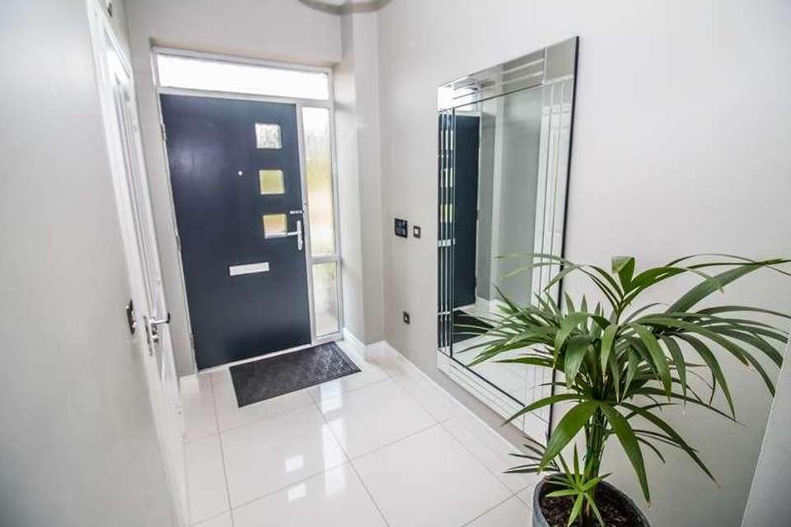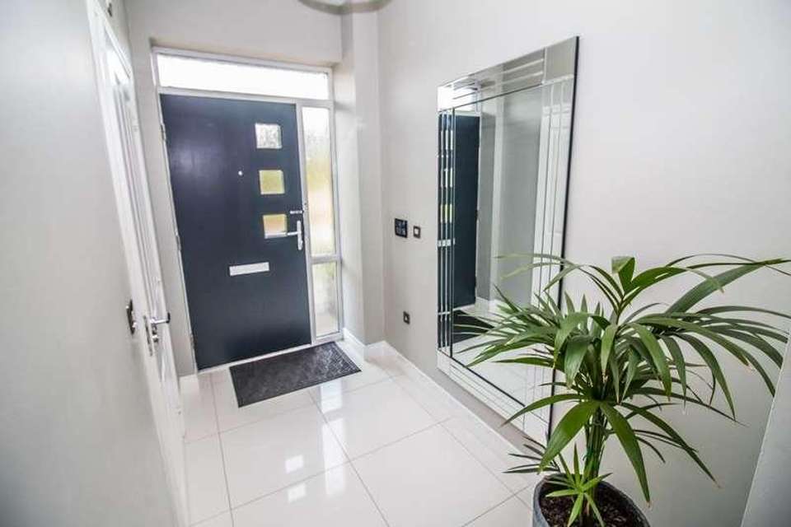6 bedroom detached house for sale
Houghton Le Spring, DH4detached house
bedrooms
Property photos

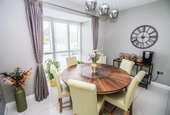


+27
Property description
Riverside Residential bring to the market this exceptional six bedroom extended detached property with large rear garden and huge drive in the highly sought after, family orientated development of Elba Park.This immaculate and generously sized property with showroom quality interior and fixtures also includes six good sized bedrooms, downstairs WC and Utility, huge open plan kitchen/dining/living room and jaw dropping orangery extension with doors to the rear garden.Externally to the rear is a large private garden laid mainly to lawn with patio, large private driveway with double garage providing secure parking to the front.Property further benefits from owned solar panels with regular money back as well as amazingly low fuel bills!Elba Park, a prestigious development of executive eco-friendly homes and is located next to a 52-hectare country park in Houghton Le Spring. With beautiful walks, sculpture trails and cycle tracks on your doorstep it's easy to see why this location is so popular whether you're looking for your first home or more space for your family to grow.You will also have easy access to the A1 and A19 which makes commuting simple.Ground Floor Entrance Hall: 4.37m max x 5.08m maxTiled floor, built in cupboard, cupboard under stairs.Cloakroom/wc: 1.78m x 1.3mWhite suite comprising low level wc, pedestal wash basin, extractor fan, tiled floor, radiator.Study: 2.57m x 2.57mFantastic additional room perfect for home office, telephone point, Amtico flooring, radiator.Lounge: 5.16m x 4.93mSeparate lounge with wood effect wishbone flooring, neutral d?cor and window to the front.Kitchen/Dining Room: 7.32m into bay x 4.4m max Stunning kitchen with high gloss base and wall units and Corian worktops, stainless steel cooking appliances including six burner gas hob, electric double oven, extractor hood in canopy, dishwasher, wine cooler, integral fridge and freezer, central island, sink unit and drainer with mixer tap, two double radiators, tiled floor.Utility Room: Base units, wall units and worktops, stainless steel sink unit and drainer with mixer tap, plumbing for washing machine, tiled floor, extractor fan, radiator.Orangery: 4.04m x 5.2mStunning and spacious orangery extension with glass canopy roof, uPVC double glazed french windows to back garden, tiled floor, tv point, recessed down-lighters, radiator.First Floor Bedroom 1: 5.2m x 4.27mAt front. Fitted wardrobes, tv point, telephone point, two radiators.Bedroom 4: 3.86m x 3.05mAt rear. Fitted wardrobes, double radiator.Bedroom 5: 2.54m x 4.1mAt front. Fitted wardrobes, double radiator.Bedroom 6: 2.57m x 3.43mAt front. Radiator.Bathroom/wc: 2.54m x 1.9mAt front. White suite comprising panelled bath with central taps, pedestal wash basin, low level wc, tiled shower cubicle with mains shower, tiled walls, Amtico flooring, recessed downlighters, extractor fan, chrome heated towel rail.Second Floor Landing: 2.13m x 3.56mSmoke alarm, built in cupboard, radiator.Bedroom 2: 4.85m x 6.05mFront to rear. Five double glazed velux windows, fitted wardrobes, two radiators, hatch to loft.En suite Bathroom/wc: 1.68m x 3.18mAt front. White suite comprising panelled bath with central taps, pedestal wash basin, low level wc, tiled walls, Amtico flooring, recessed downlighters, extractor fan, tiled shower cubicle with mains shower, chrome heated towel rail, double glazed velux window.Bedroom 3: 5.23m x 2.9mAt rear. Two double glazed velux windows, built in cupboard, radiator.Store: 1.73m x 2.72mAt front. Double glazed velux window, eaves storage cupboard.Gardens: There is a lawned garden to front with external power socket and lights. There is an enclosed lawned garden to rear with paved patio.Double Garage: 5.77m x 5.72mTwo remote controlled roller doors, power and light, alarm system.Council Tax Band: F (Sunderland Council)Tenure: Freehold
Interested in this property?
Council tax
First listed
4 weeks agoHoughton Le Spring, DH4
Marketed by
Riverside Residential Properties Ltd 21a Lowthian Terrace,Columbia,Washington,NE38 7BACall agent on 01914 169944
Placebuzz mortgage repayment calculator
Monthly repayment
The Est. Mortgage is for a 25 years repayment mortgage based on a 10% deposit and a 5.5% annual interest. It is only intended as a guide. Make sure you obtain accurate figures from your lender before committing to any mortgage. Your home may be repossessed if you do not keep up repayments on a mortgage.
Houghton Le Spring, DH4 - Streetview
DISCLAIMER: Property descriptions and related information displayed on this page are marketing materials provided by Riverside Residential Properties Ltd. Placebuzz does not warrant or accept any responsibility for the accuracy or completeness of the property descriptions or related information provided here and they do not constitute property particulars. Please contact Riverside Residential Properties Ltd for full details and further information.



