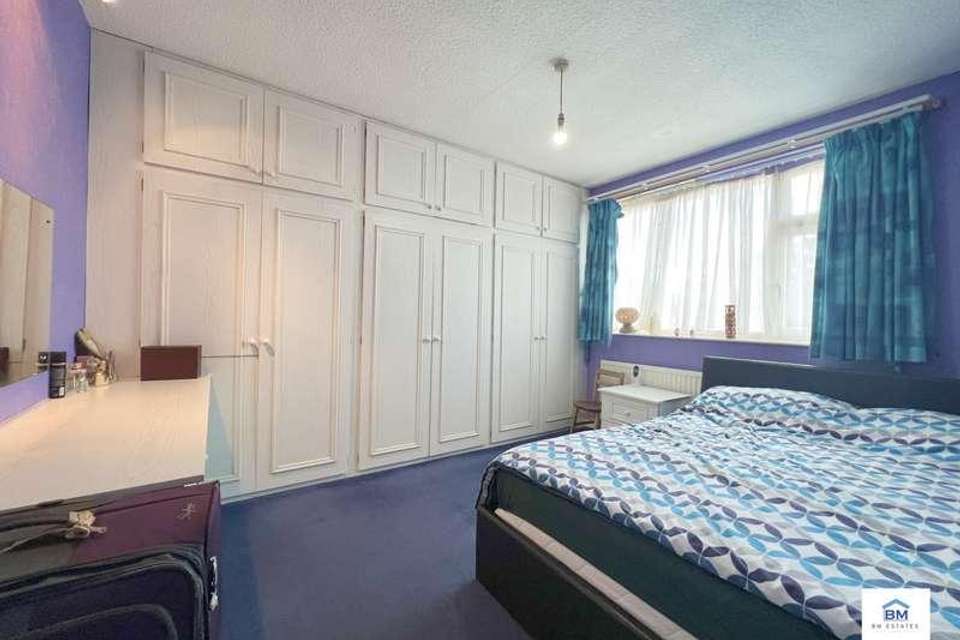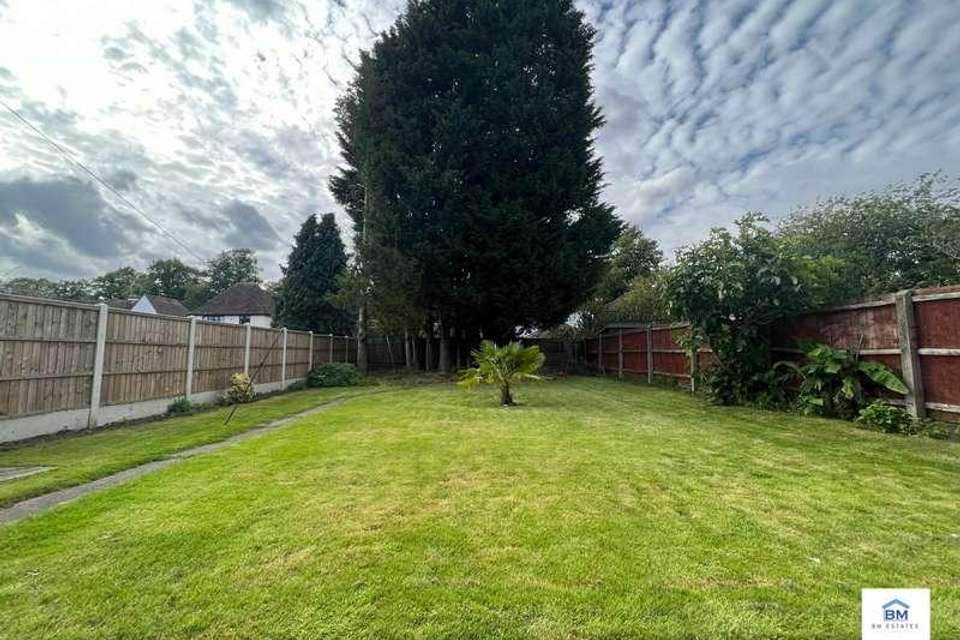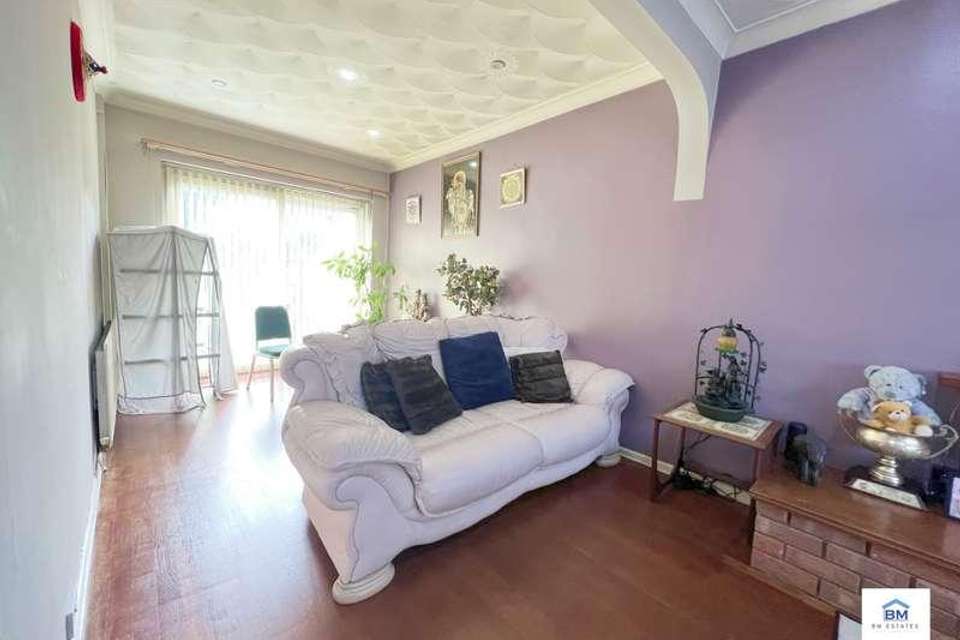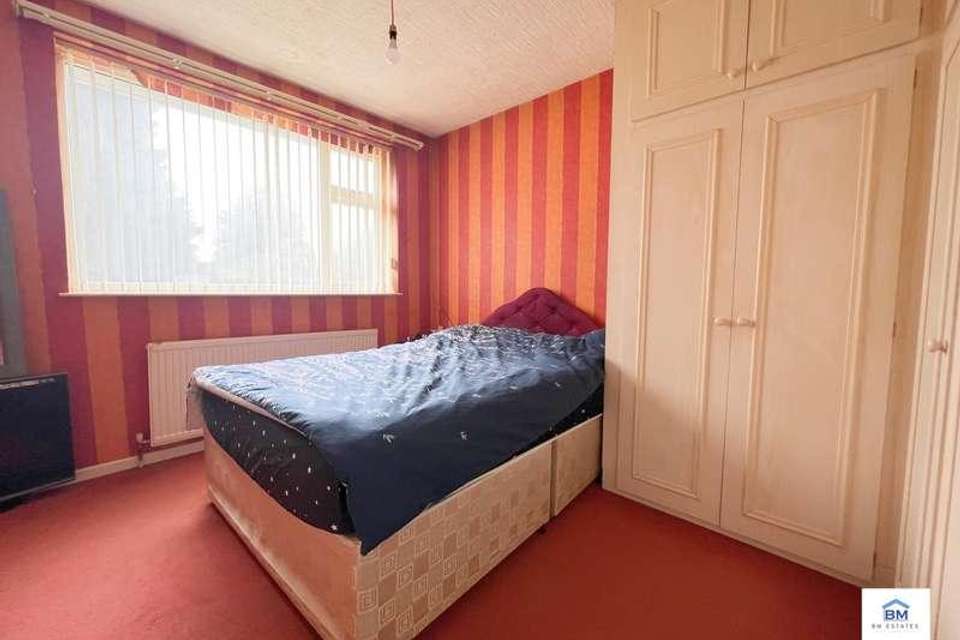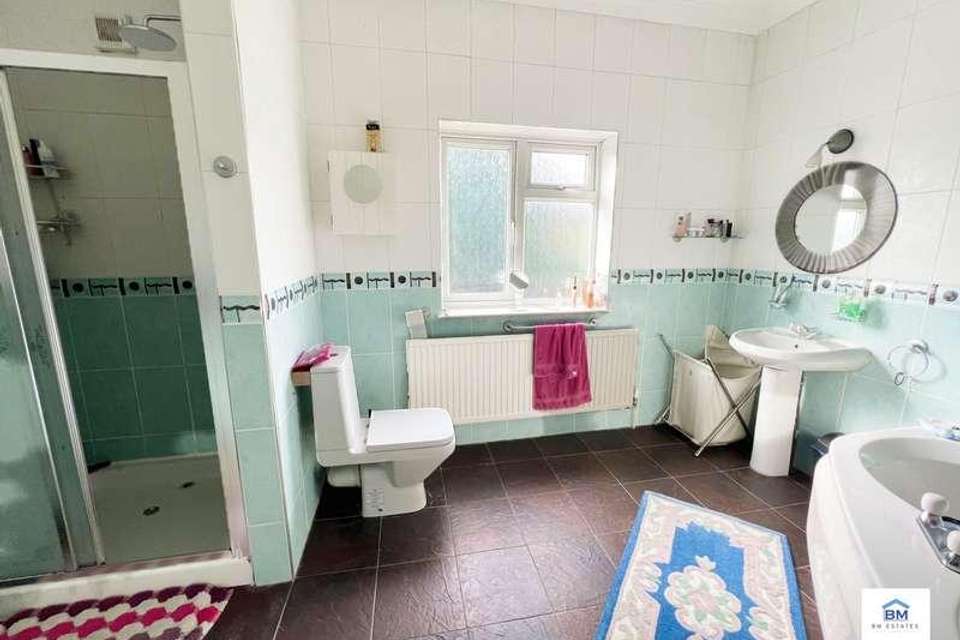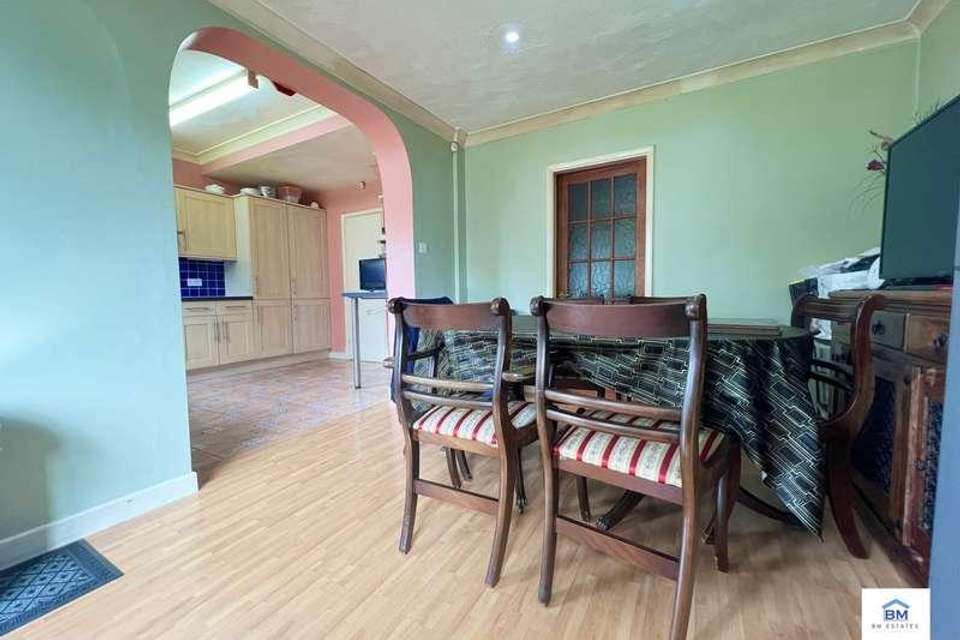4 bedroom detached house for sale
Leicester, LE5detached house
bedrooms
Property photos
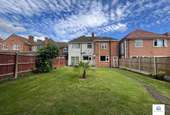
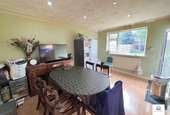

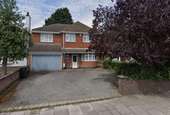
+8
Property description
BM Estates is thrilled to present this outstanding four-bedroom detached property, nestled on Thurnview Road. Located discreetly behind Spencefield Lane and just off Downing Drive, this home offers an ideal haven for your family, surrounded by local schools, convenient shopping options, fitness facilities, and excellent access to major roads and bus routes connecting you to the heart of the city.As you step through the front door, you'll find a welcoming entrance hall that leads you into the heart of this spacious home. The open, well-lit lounge flows seamlessly into the kitchen, making it perfect for both everyday family life and entertaining. A dedicated dining room and utility room round out the ground floor, providing you with all the space and convenience you need.Venturing upstairs, you'll discover four generously sized bedrooms, including a master bedroom with a spacious en-suite for your privacy and comfort. The family bathroom adds to the convenience of this home, and it even offers access to the loft, which presents a world of possibilities for a future loft room (STPP - Subject to Planning Permission).Step outside to the rear of the property and be prepared to be captivated by the picturesque garden. With a lush lawn and a well-appointed paved area, it's the perfect setting for outdoor relaxation, play, and entertainment. The garden truly stands out as the highlight of this property.To the front, off-road parking space for up to three vehicles ensures that your family and guests have ample parking. Additionally, there is a double garage providing secure storage and convenience.Don't miss the opportunity to make this wonderful property your new family home. Contact us today to arrange a viewing and discover the endless possibilities this home has to offer. Your dream home awaits!Property Description with Room Measurements in Meters:Ground Floor:Entrance Hall: Step into the home through the welcoming entrance hall.WC: Featuring a window to the front, WC, and sink.Lounge: A spacious living area with a bay window to the front, patio doors to the rear, and radiators. (8.41 x 3.42 meters)Kitchen: An open kitchen with a window to the rear and a radiator. (3.65 x 2.87 meters)Dining Room: Open plan to the kitchen, this room features a window to the rear and a radiator. (4.35 x 3.09 meters)Utility Room: Fitted with cupboards and plumbing for a washing machine.First Floor:Master Bedroom: A generous master bedroom with a window to the front, two radiators, and fitted wardrobes. (4.81 x 4.17 meters)En Suite: A spacious en-suite with a window to the rear, radiator, corner bath, shower, air conditioning, and sink. (2.71 x 4.15 meters)Bedroom 2: Featuring a window to the front, a radiator, fitted wardrobes, and a dressing table. (3.72 x 3.43 meters)Bedroom 3: With a window to the rear, a radiator, and fitted wardrobes. (3.66 x 3.28 meters)Bedroom 4: This room has a window to the front and a radiator. (2.19 x 2.39 meters)Bathroom: Equipped with a window to the rear, a radiator, and a three-piece suite.
Interested in this property?
Council tax
First listed
Over a month agoLeicester, LE5
Marketed by
BM Estates 312 Saint Saviours Road,Leicester,LE5 4HJCall agent on 0116 273 7748
Placebuzz mortgage repayment calculator
Monthly repayment
The Est. Mortgage is for a 25 years repayment mortgage based on a 10% deposit and a 5.5% annual interest. It is only intended as a guide. Make sure you obtain accurate figures from your lender before committing to any mortgage. Your home may be repossessed if you do not keep up repayments on a mortgage.
Leicester, LE5 - Streetview
DISCLAIMER: Property descriptions and related information displayed on this page are marketing materials provided by BM Estates. Placebuzz does not warrant or accept any responsibility for the accuracy or completeness of the property descriptions or related information provided here and they do not constitute property particulars. Please contact BM Estates for full details and further information.



