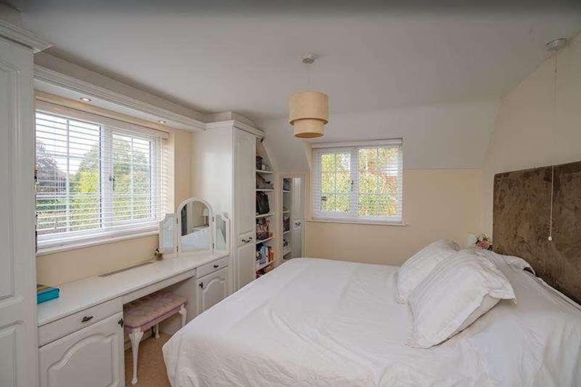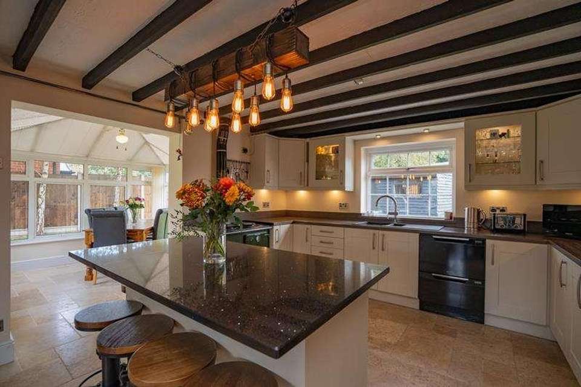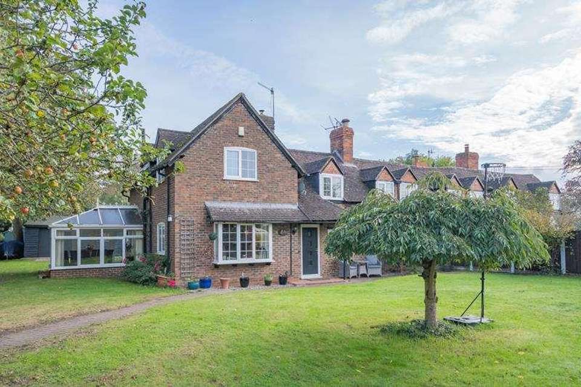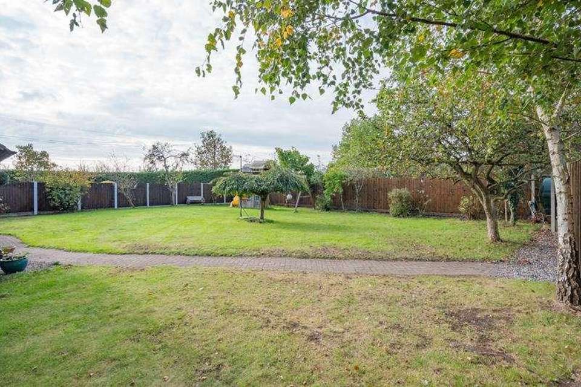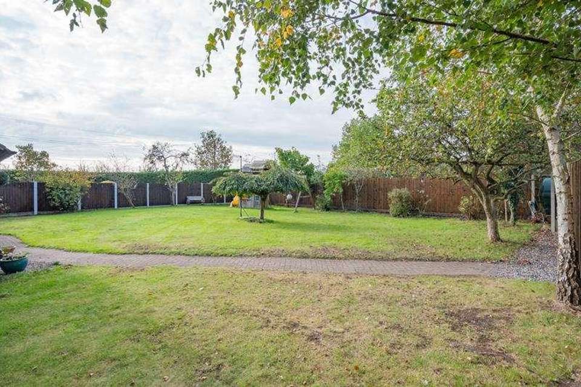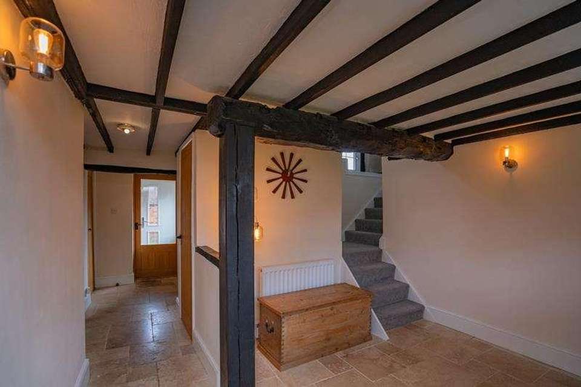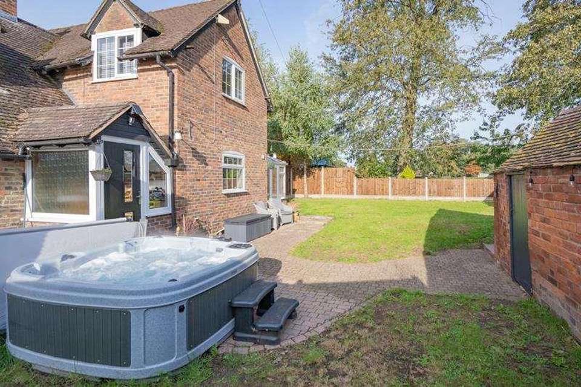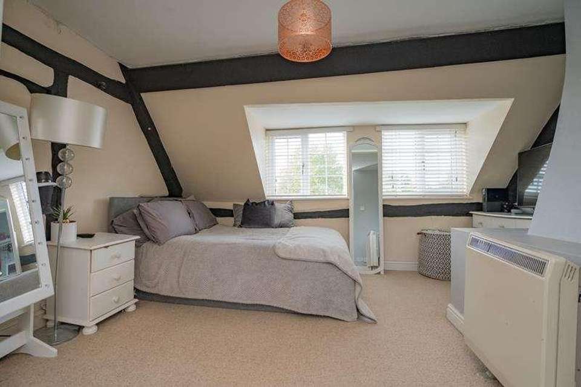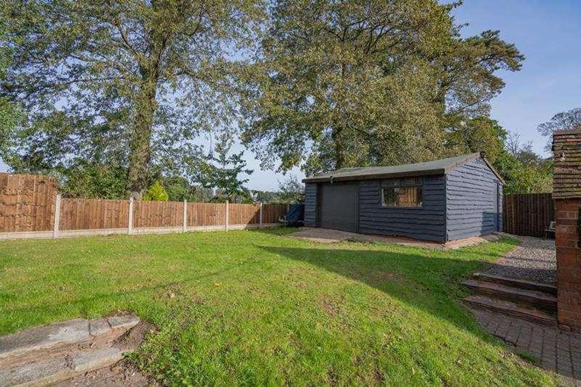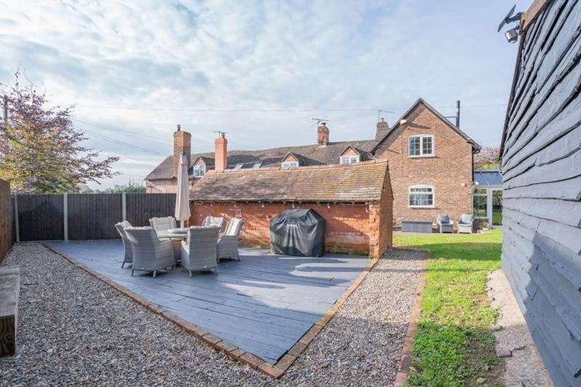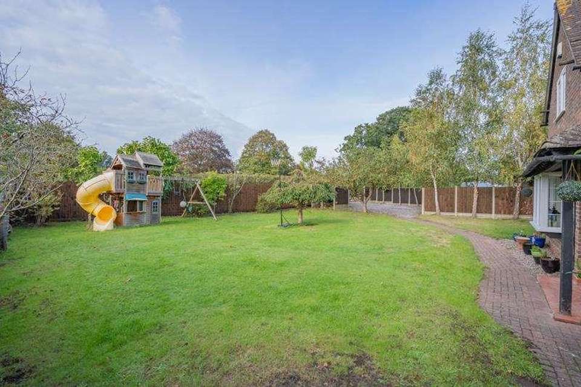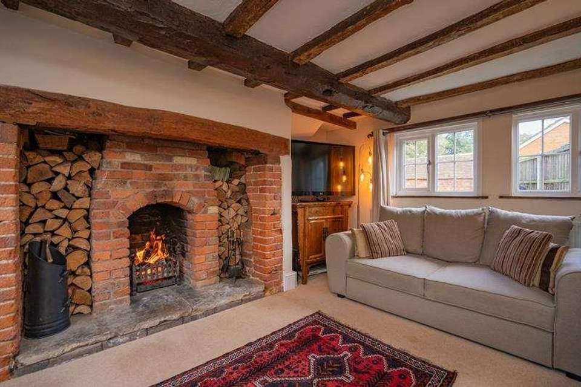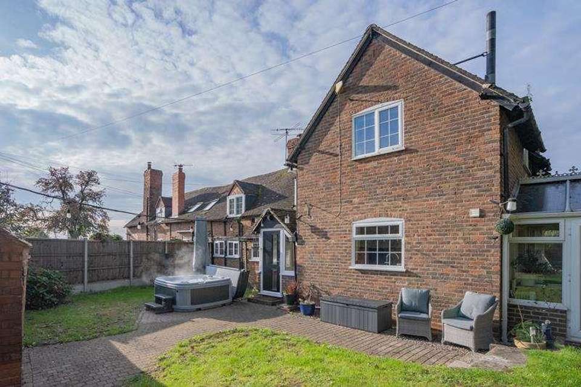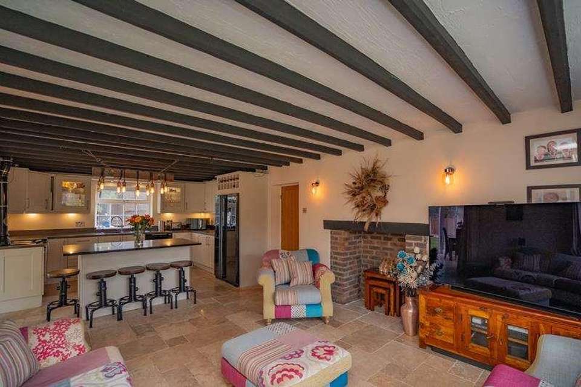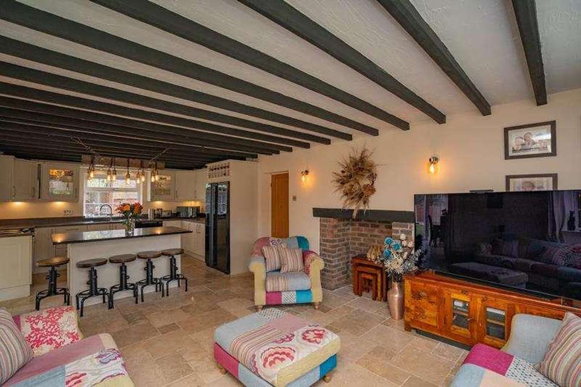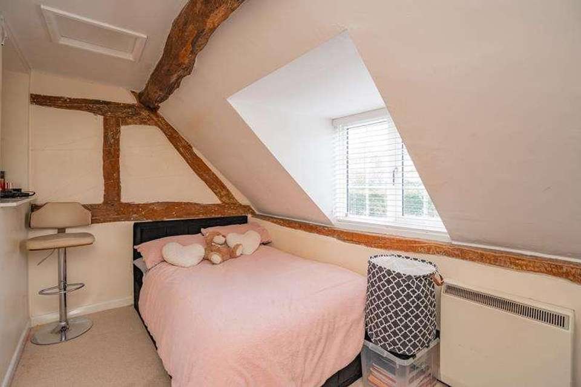4 bedroom semi-detached house for sale
Worcestershire, WR8semi-detached house
bedrooms
Property photos
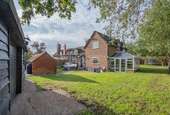
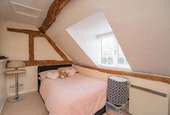
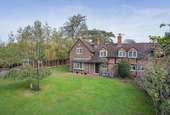
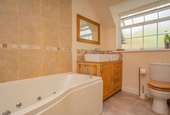
+18
Property description
Front Cover A Characterful And Beautifully Presented four Bedroomed Period Property Which Has Been Extended To Create Well Proportioned Rooms Creating A Light And Airy Living Environment In This Popular And Much Sought After Village Location. Energy Rating Rating G Location & Description The Oaks enjoys a convenient position less than a mile from the bustling riverside town of Upton upon Severn where there is a fine range of amenities including shops for everyday needs, a sub-Post Office, medical centre, library, three churches and the famous marina. Educational needs are particularly well catered for at secondary level within Hanley Castle itself and at primary level in the neighbouring village of Hanley Swan. Upton upon Severn has a deserved reputation for its clubs and societies, and notably for its jazz, folk and music festivals that take place throughout the summer. It is an active town. Situated on the outskirts of the popular village of Hanley Castle, the property has immediate access to countryside walks and in particular the Malvern Hills. Within Hanley Swan there is a local store and the house has good access to the more major centres of Worcester (nine miles) and great Malvern (six miles). Junction 1 of the M50 motorway, south of Upton is only about three miles away. There is a particularly highly regarded local village pub within walking distance. The Oaks is a beautifully presented period semi-detached house situated within this popular and much sought after location. The property has undergone an extensive programme of refurbishment by the current owners creating a modern living environment, but yet retaining much of the property's period character and charm. The cottage is approached via a five bar vehicle gate opening to the enclosed gravelled parking area with parking for several cars. A block paved pedestrian path leads through the lawned foregarden enclosed by a fenced perimeter and interspersed with mature specimen trees. Set beneath the pitched tiled roofed storm porch the composite obscured double glazed door with lantern light point to side opens to the living accommodation which is beautifully presented and having been extended creating light and airy rooms all benefitting from double glazing and oil fired central heating. The living accommodation in more detail comprises: Reception Hallway Being a welcoming space from which all principal ground floor rooms open. Already the period characteristics of this property which are evident throughout the house are on display with a fine ceiling timber and supporting beam. A staircase rises to the half landing where the stairs split up to the bedroom areas (described later). Useful understairs storage cupboard with separate cloaks cupboard. Wall light points, double glazed window to front and a limestone tiled floor flows throughout this area and through the oak veneered door to Living, Dining, Kitchen 8.24m (26ft 7in) x 4.06m (13ft 1in) A wonderful family orientated space which runs from front to the rear of the property and being triple aspect enjoying a double glazed bow window to front, further double glazed window to side and additional double glazed window overlooking the rear garden. This space is divided into two main areas comprising in more detail of Breakfast Kitchen Fitted with a range of Shaker style drawer and cupboard base units with chrome handles, worktop over with matching wall units with downlighters incorporating display cabinets. Set under the double glazed window overlooking the rear garden is a one and a half bowl Schock sink with drainer and mixer tap. An ESSE is used for cooking and there is space and connection point for American style fridge freezer and undercounter dishwasher. Dividing the two areas is a large breakfast bar island with granite worktop with drawers and cupboards under. The limestone tiled floor continues throughout this area and through into Sitting Room Open to the kitchen and enjoying a double glazed bay window to front and double glazed window to side. Brick built fireplace with wooden lintel where an oil fired stove could be installed as there is a flue lined chimney. Radiator, wall light points. From the kitchen an opening leads through to Dining/Conservatory 3.02m (9ft 9in) x 3.18m (10ft 3in) A flexible space currently used as the dining area and being flanked by a bank of double glazed windows to three sides overlooking the garden. Radiator, ceiling light point incorporating fan and wall light point. Double glazed double doors give pedestrian access to garden. Snug/Sitting Room 2 4.75m (15ft 4in) x 2.71m (8ft 9in) A double aspect room with double glazed windows to front and rear with exposed beams to walls and ceilings. A fine brick built inglenook fireplace with wooden mantle with an open grate set onto a flagstone hearth. Radiator, wall light points. Utility/Cloakroom 1.60m (5ft 2in) x 1.96m (6ft 4in) A close couple modern white low level WC with vanity wash hand basin with mixer tap and cupboard under. Base and connection point for washing machine and additional work surface. Exposed ceiling and wall timbers. Tiled splashbacks. A contemporary chrome wall mounted heated towel rail and two double glazed obscured windows to rear. Ceiling light point and downlighters over sink area. Rear Porch 1.47m (4ft 9in) x 1.63m (5ft 3in) Obscured double glazed window to side, double glazed window and double glazed composite door giving access to garden. First Floor From the half landing steps lead up to the main landing (described later) and a further flight of steps lead up past the obscured double glazed window to the doorway giving access to Bedroom 2 4.83m (15ft 7in) x 4.06m (13ft 1in) (maximum narrowing to 8'1) A large double bedroom with double glazed dormer windows to front and rear. Ceiling light point, loft access point, radiator. Exposed wall and ceiling trusses. Landing Double glazed dormer window to rear, exposed ceiling timber, ceiling light point and doors opening through to Bedroom 1 3.20m (10ft 4in) x 4.06m (13ft 1in) Double glazed dormer window to front with a further double glazed window to side. Ceiling light point, radiator. Fitted bedroom furniture including wardrobes, shelves, drawers and dressing table with downlighters over. Ceiling light point. Bedroom 3 3.02m (9ft 9in) x 4.11m (13ft 3in) (maximum into wardrobe) Double glazed window to rear, ceiling light point, double glazed dormer window to side. A further double bedroom with a range of fitted bedroom furniture incorporating wardrobes with hanging and shelf space and drawer set. Airing cupboard with hot water tank with shelving to side. Bedroom 4 3.04m (9ft 10in) x 3.87m (12ft 6in) Double glazed dormer window to front, exposed wall and ceiling timbers. Loft access point, ceiling light point. Radiator. Electric storage heater. Family Bathroom Refitted with a modern suite consisting of his and hers vanity sinks both with mixer taps set on a wooden top with drawer and cupboards below. White low level WC. Spa bath with mixer tap and electric shower over. Inset ceiling LED downlighters. Loft access point. Obscured double glazed window to side, radiator. Tiled splashback. Outside Extending away from the rear of the property a block paved patio area with lawn leads to either side. Steps lead up to a gravelled path giving further access to a large decked seating area. From the rear garden the lawn continues round to the side, flanked to the left hand side by a run of silver birches. The garden is enclosed by a fenced perimeter and further benefits from a wooden SHED. Workshop/Garage 4.80m (15ft 6in) x 5.47m (17ft 8in) Having electric roller shutter door to front, pedestrian door to garden to side, glazed windows, light and power. Being a useful and versatile space. Former Pigsty 4.00m (12ft 11in) x 1.96m (6ft 4in) Brick construction under a tiled roof. Pedestrian door leading into this useful storage space with light and power. Services We have been advised that mains electric, water and drainage are connected to the property. The heating is provided by an oil fired system. This information has not been checked with the respective service providers and interested parties may wish to make their own enquiries with the relevant local authority. No statement relating to services or appliances should be taken to imply that such items are in satisfactory working order and intending occupiers are advised to satisfy themselves where necessary. Tenure We are advised (subject to legal confirmation) that the property is freehold. General Intending purchasers will be required to produce identification documentation and proof of funding in order to comply with The Money Laundering, Terrorist Financing and Transfer of Funds Regulations 2017. More information can be made available upon request. John Goodwin FRICS has made every effort to ensure that measurements and particulars are accurate however prospective purchasers/tenants must satisfy themselves by inspection or otherwise as to the accuracy of the information provided. No information with regard to planning use, structural integrity, tenure, availability/operation, business rates, services or appliances has been formally verified and therefore prospective purchasers/tenants are requested to seek validation of all such matters prior to submitting a formal or informal intention to purchase/lease the property or enter into any contract. Viewing By appointment to be made through the Agent's Malvern Office, Tel: 01684 892809 Council Tax COUNCIL TAX BAND ''F'' This information may have been obtained from the local council website only and applicants are advised to consider obtaining written confirmation. EPC The EPC rating for this property is G (20). Directions From the agents office in Malvern proceed south along the A449 Wells Road towards Ledbury for just under two miles before forking left onto the Hanley Road B4209 signed The Hanley's and Upton. Follow this route downhill for approximately half a mile past the Three Counties Showground and passing through a set of traffic lights. Continue for 3miles through the village of Hanley Swan and upon reaching the T junction with the B4211 turn right towards Upton upon Severn. Proceed for a a further 0.4 miles after which the property can be found on the left hand side of the road as indicated by the agents for sale board. If you use www.what3words.com then please use the following to find the property:- shuttled.cosmic.trooper
Interested in this property?
Council tax
First listed
Over a month agoWorcestershire, WR8
Marketed by
John Goodwin 13 Worcester Road,Malvern,Worcestershire,WR14 4QYCall agent on 01684 218170
Placebuzz mortgage repayment calculator
Monthly repayment
The Est. Mortgage is for a 25 years repayment mortgage based on a 10% deposit and a 5.5% annual interest. It is only intended as a guide. Make sure you obtain accurate figures from your lender before committing to any mortgage. Your home may be repossessed if you do not keep up repayments on a mortgage.
Worcestershire, WR8 - Streetview
DISCLAIMER: Property descriptions and related information displayed on this page are marketing materials provided by John Goodwin. Placebuzz does not warrant or accept any responsibility for the accuracy or completeness of the property descriptions or related information provided here and they do not constitute property particulars. Please contact John Goodwin for full details and further information.





