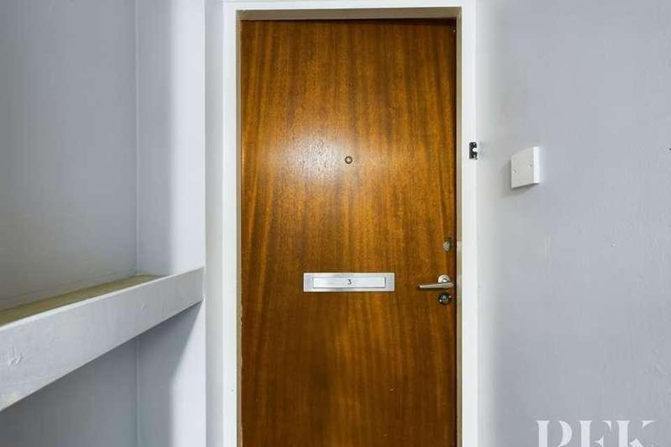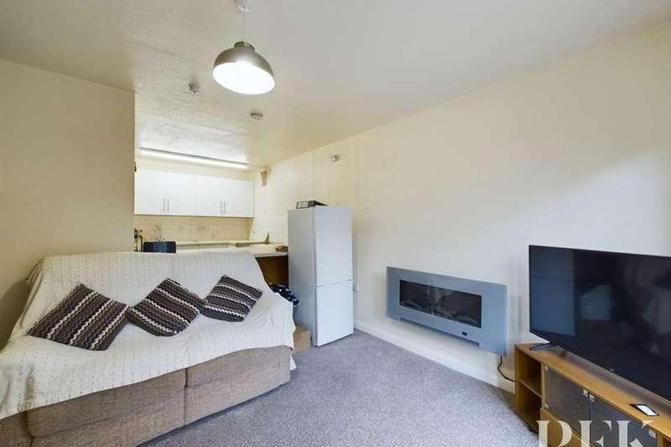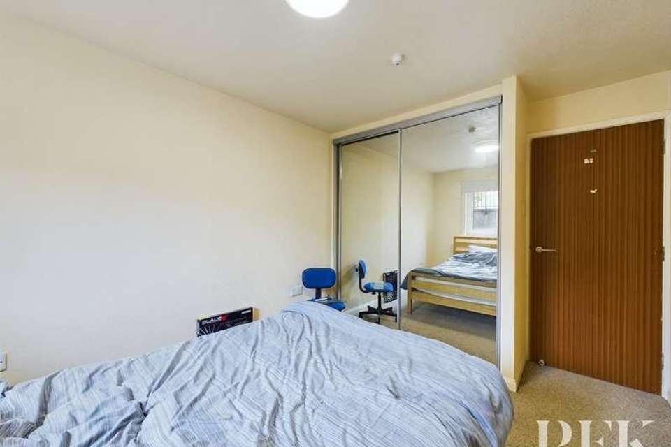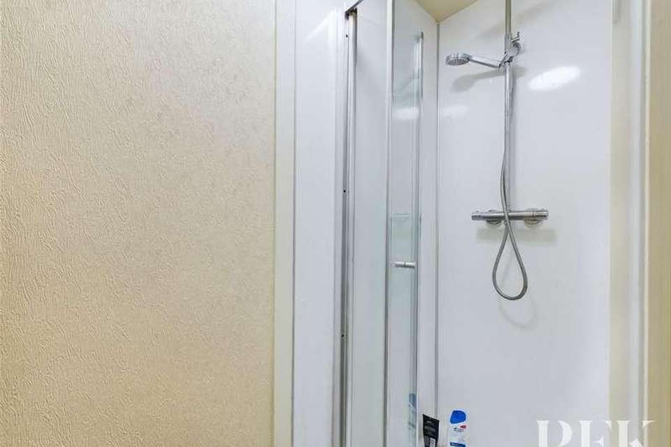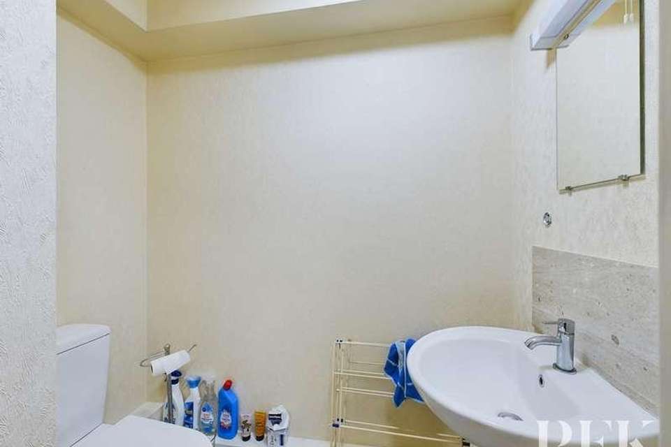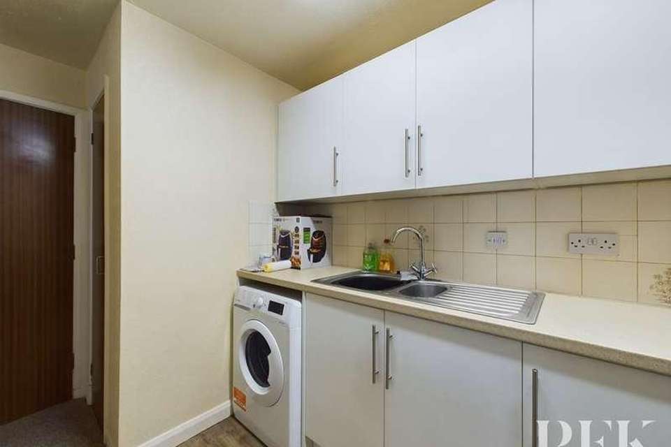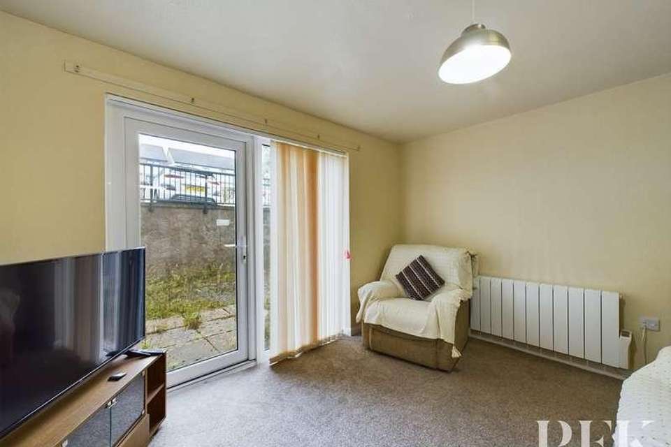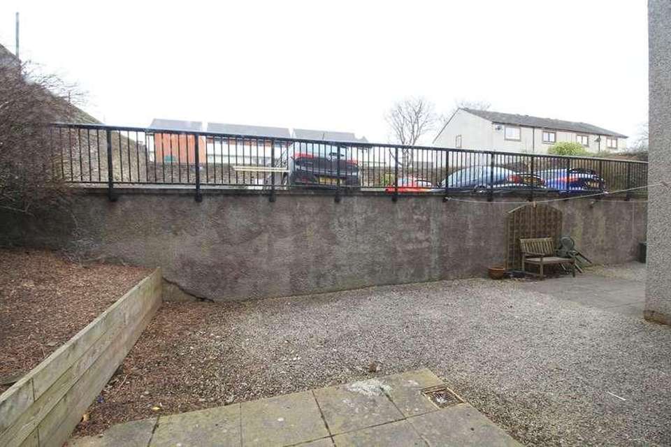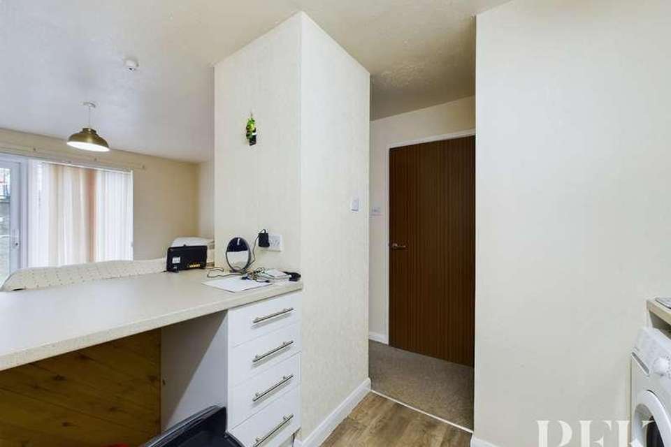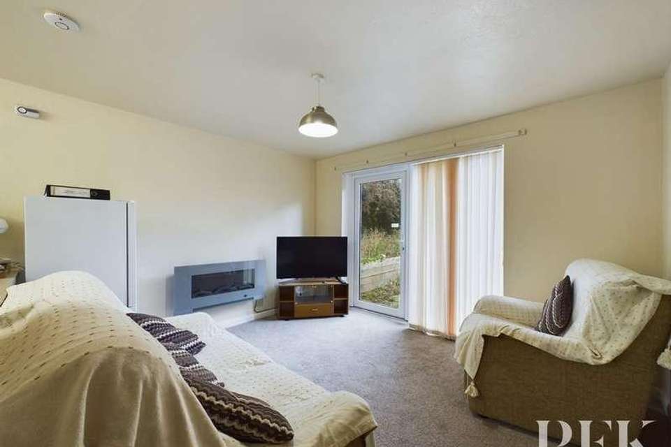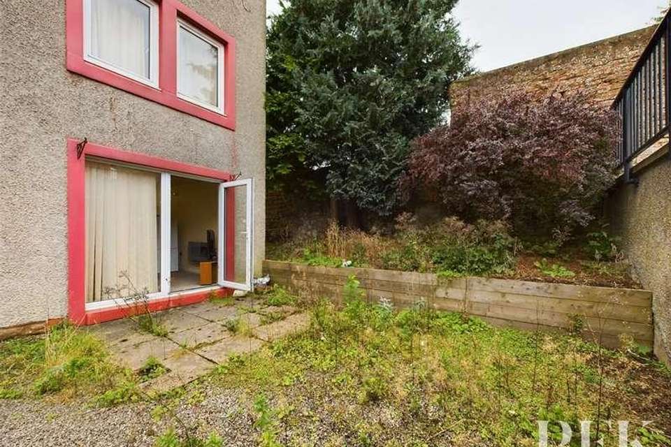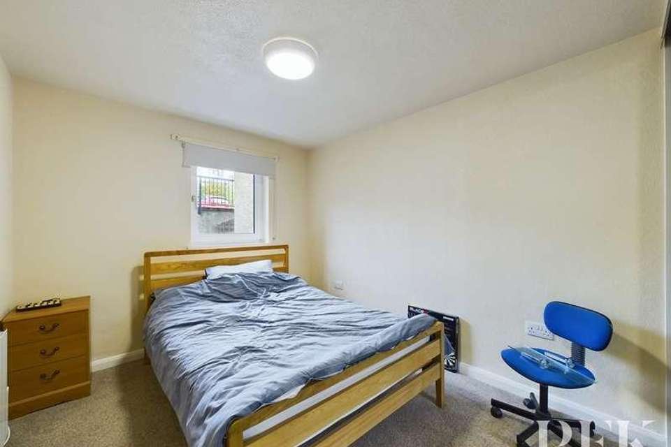1 bedroom flat for sale
Penrith, CA11flat
bedroom
Property photos
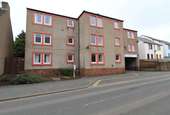
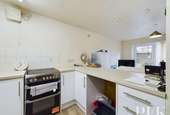
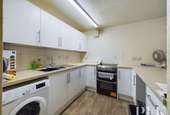
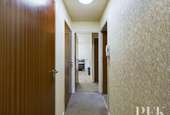
+12
Property description
A well presented, modernised one bed ground floor apartment in Penrith's town centre. Accommodation comprises communal entrance hall, open plan kitchen/sitting room, double bedroom with fitted wardrobes and a shower room. Recently installed kitchen, bathroom facilities, and carpets throughout. Externally there is an allocated parking space, shared drying area and refuse bin store.Conveniently located close to the town centre, on Benson Row. Penrith is a thriving market town which offers excellent day-to-day facilities including supermarkets, shops, well regarded schools and a range of leisure facilities. For those wishing to commute the A6 and M6 (junctions 40 and 41) are easily accessible, there is a main line railway station in the town and the Lake District National Park is also within easy reach.Mains electricity, gas, water and drainage. Electric heating and double glazing installed throughout. Whilst there are currently no gas appliances in the property, a standing charge is applicable for the gas meter. Telephone and broadband connections installed subject to BT regulations. Please note the mention of any appliances/services within these particulars does not imply that they are in full and efficient working order.From PFK Penrith office proceed to Sandgate and then turn right at the mini roundabout on to Benson Row. Take the first turning left into Hutton Court. There are two entrances to the block, under the arch that leads to the carpark. Going from the road, the first is a double door leading to all the flats except numbers 3 and 4. Flats 3 and 4 share the the second entrance immediately adjacent and beyond the first.ACCOMMODATIONCommunal EntranceThe property is accessed via a keycode door leading into a communal entrance providing access to only two apartments. From here a wooden door leads into the apartment.Entrance HallEntrance hall with consumer unit and doors leading to all rooms.Open Plan Kitchen/Dining/Living Room3.6m x 5.9m (11' 10" x 19' 4") maxThe carpeted living area has a patio door leading out to a private patio area and shared drying line facilities. With wall mounted electric fire and panel heater, two built in cupboards with one housing the hot water cylinder and open access through to the kitchen/diner.The kitchen is fitted with a breakfast bar and a range of wall and base units with complementary work surfacing incorporating 1.5 bowl stainless steel sink and drainer unit with mixer tap and tiled splashbacks. Freestanding cooker, extractor fan and space for an under counter fridge and washing machine.Bedroom3.1m x 2.7m (10' 2" x 8' 10") A rear aspect double bedroom with panel heater and fitted wardrobes with mirror fronted sliding doors.WCFitted with WC and wash hand basin with tiled splashback, extractor fan.Shower RoomFitted with a panelled shower cubicle with mains shower, extractor fan and small electric panel heater.EXTERNALLYParkingAllocated parking for one vehicle.ADDITIONAL INFORMATIONLeasehold and Service ChargeService charge from May 2022 to April 2023 ?780.Leasehold of 999 years from 11/05/84.Referral & Other PaymentsPFK work with preferred providers for certain services necessary for a house sale or purchase. Our providers price their products competitively, however you are under no obligation to use their services and may wish to compare them against other providers. Should you choose to utilise them PFK will receive a referral fee : Napthens LLP, Bendles LLP, Scott Duff & Co, Knights PLC, Newtons Ltd - completion of sale or purchase - ?120 to ?210 per transaction; Pollard & Scott/Independent Mortgage Advisors ? arrangement of mortgage & other products/insurances - average referral fee earned in 2022 was ?260.48; M & G EPCs Ltd - EPC/Floorplan Referrals - EPC & Floorplan ?35.00, EPC only ?24.00, Floorplan only ?6.00. All figures quoted are inclusive of VAT.
Interested in this property?
Council tax
First listed
Over a month agoPenrith, CA11
Marketed by
PFK Agricultural Hall,Skirsgill,Penrith,CA11 0DNCall agent on 01768 862 323
Placebuzz mortgage repayment calculator
Monthly repayment
The Est. Mortgage is for a 25 years repayment mortgage based on a 10% deposit and a 5.5% annual interest. It is only intended as a guide. Make sure you obtain accurate figures from your lender before committing to any mortgage. Your home may be repossessed if you do not keep up repayments on a mortgage.
Penrith, CA11 - Streetview
DISCLAIMER: Property descriptions and related information displayed on this page are marketing materials provided by PFK. Placebuzz does not warrant or accept any responsibility for the accuracy or completeness of the property descriptions or related information provided here and they do not constitute property particulars. Please contact PFK for full details and further information.





