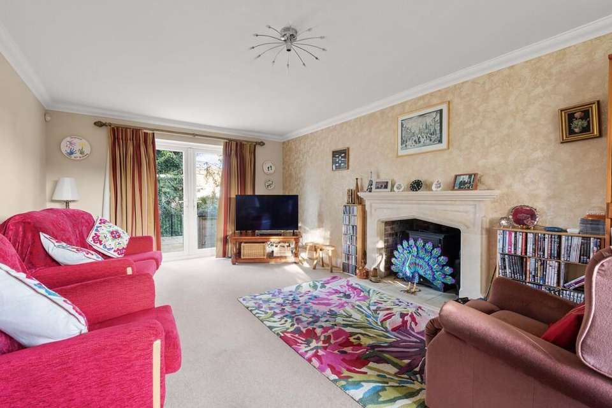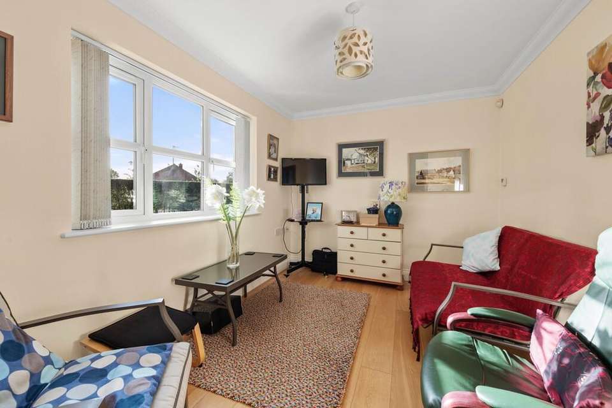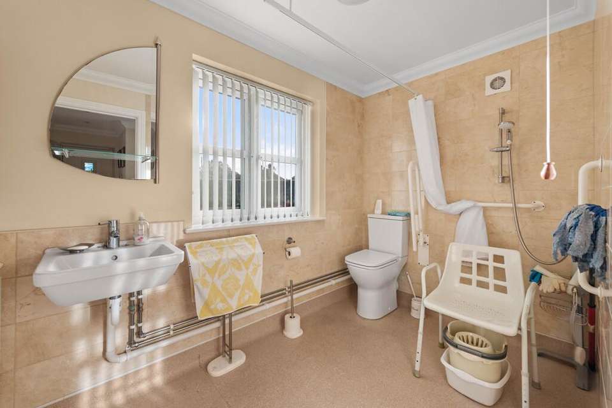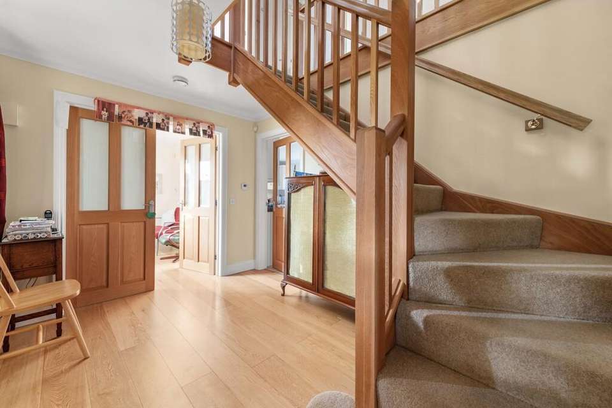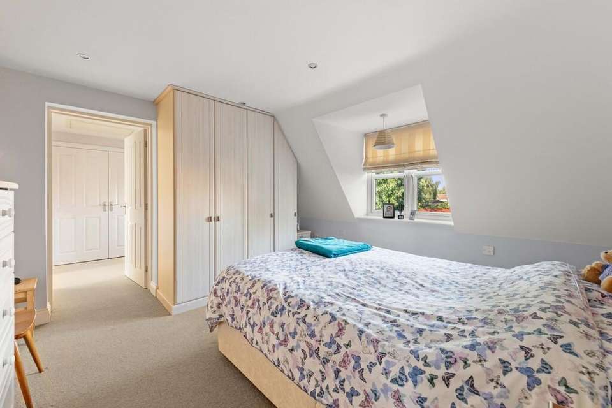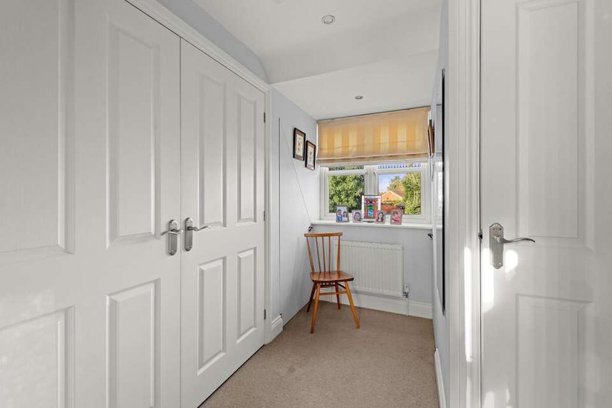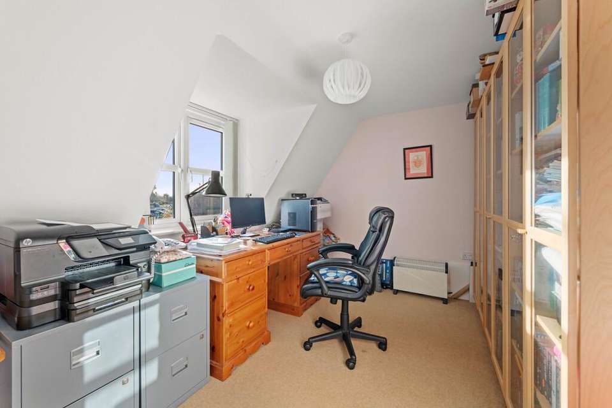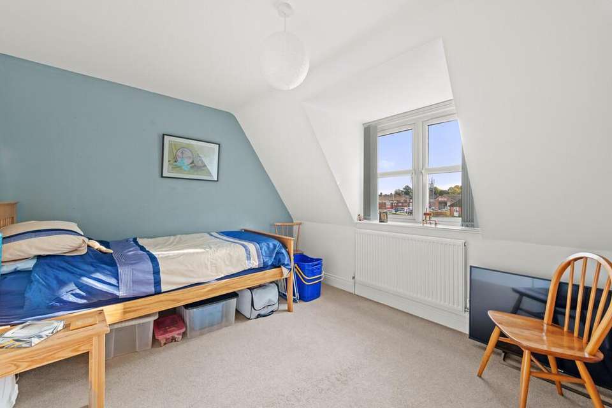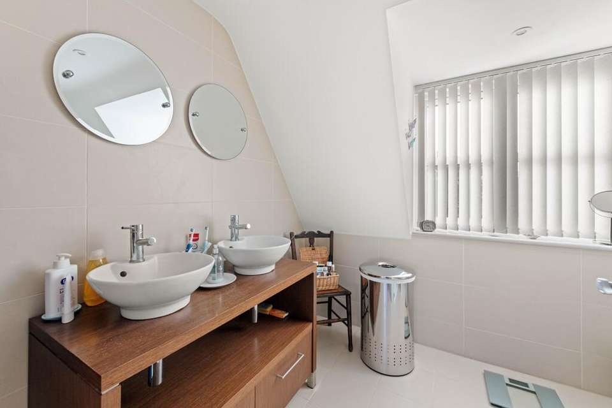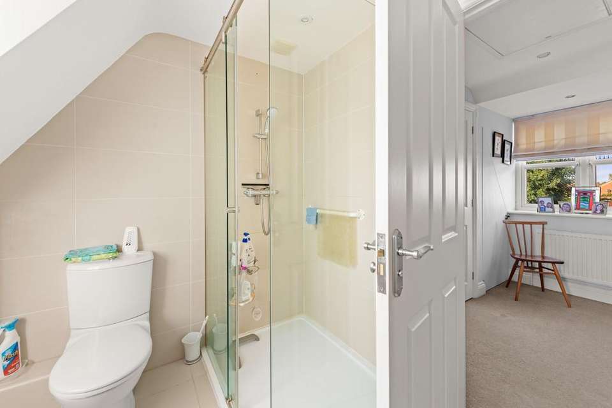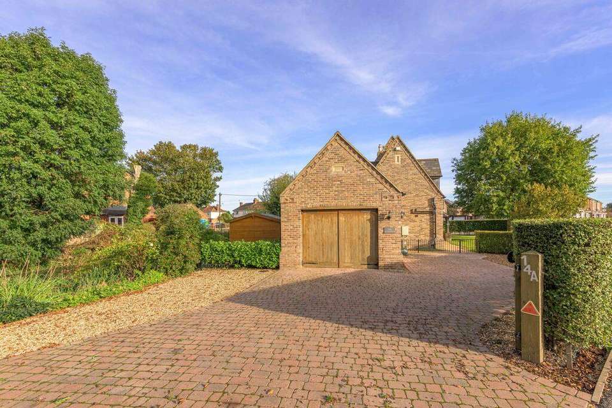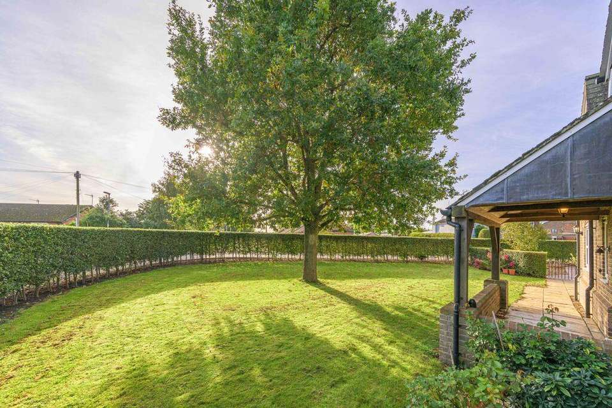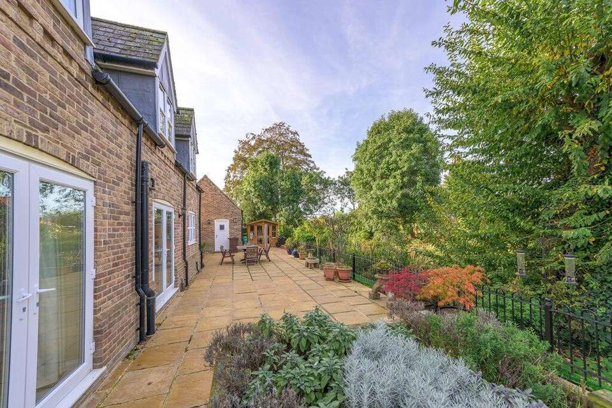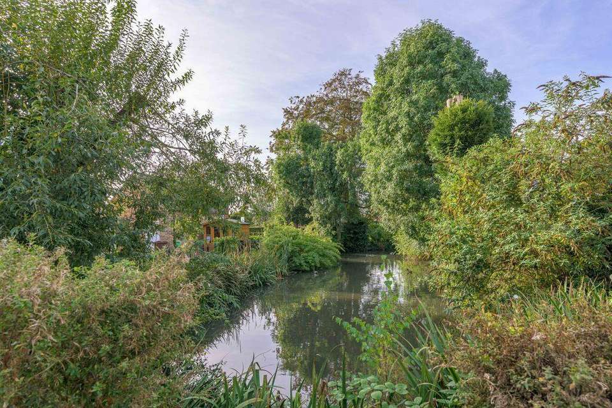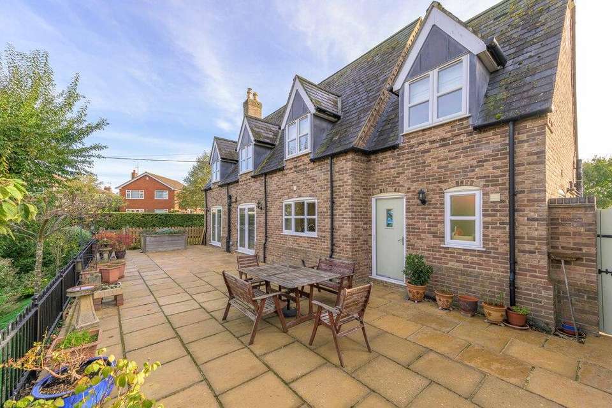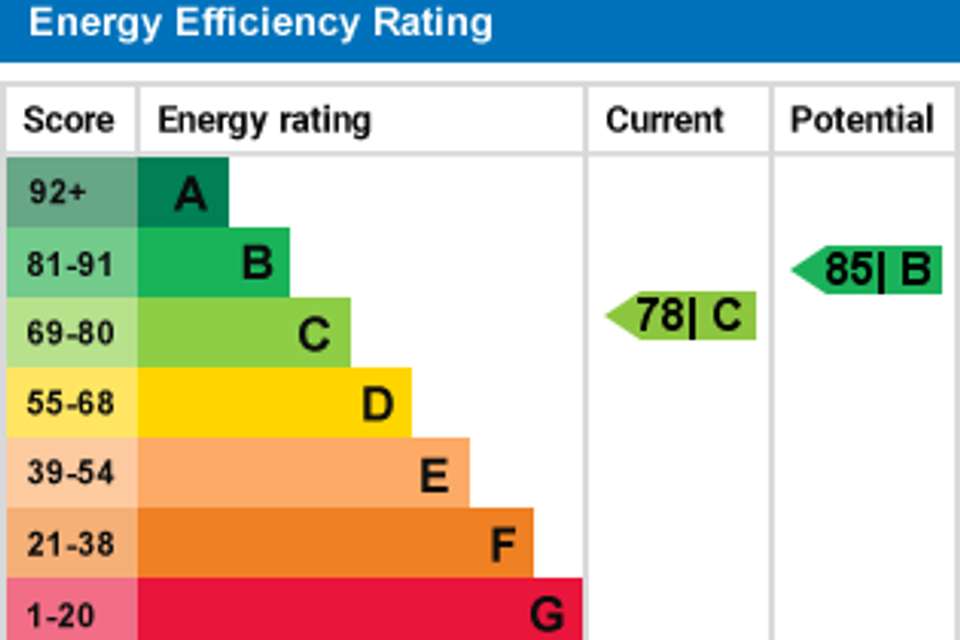4 bedroom detached house for sale
Lincolnshire, PE12 9BPdetached house
bedrooms
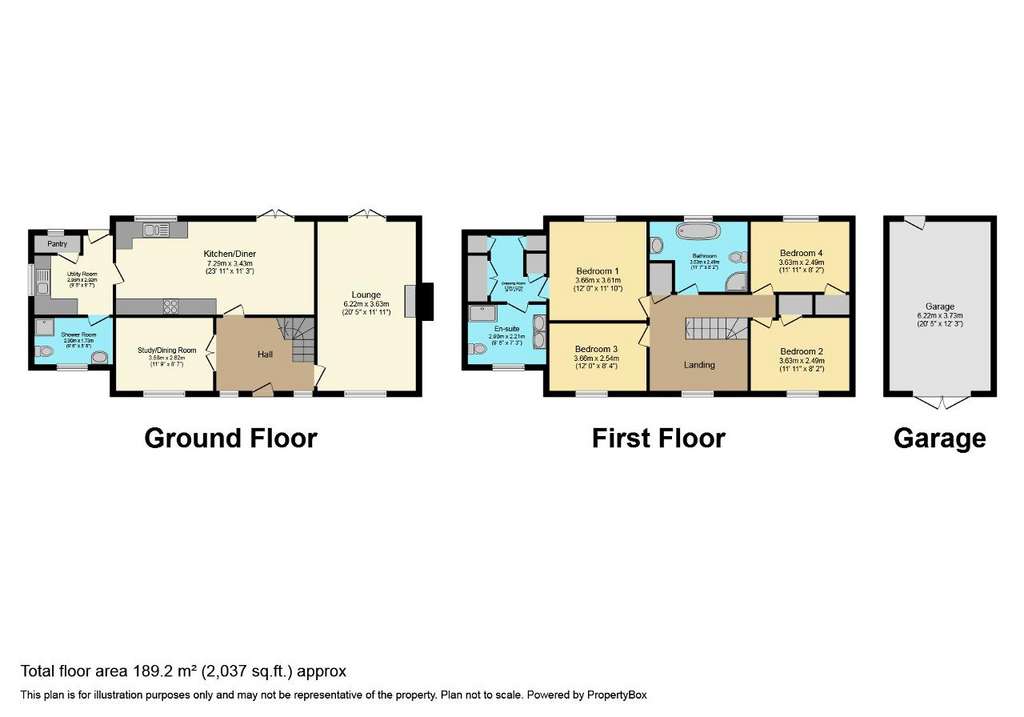
Property photos
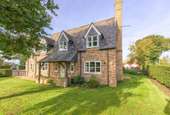
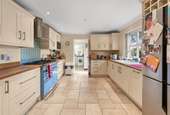


+17
Property description
Council tax band: TBC
Welcome to this immaculate detached property, perfect for families and couples alike. With its stunning features and excellent location, this home is sure to impress.
As you enter, you'll be greeted by the 2 spacious reception rooms. The open-plan lounge provides a seamless flow, and the separate Dining Room offers a cozy space to dine.
The open-plan kitchen is equipped with modern appliances and offers a convenient utility room. With a designated dining space, this kitchen is perfect for hosting family meals and entertaining guests.
This property boasts four double bedrooms, offering plenty of space for a growing family. Bedroom 1 features an en-suite bathroom and a walk-in closet, providing a luxurious private space. The remaining bedrooms are also doubles, ensuring comfort and flexibility for everyone.
There are three bathrooms in this property. The newly refurbished downstairs shower room provides convenience, while the en-suite bathroom offers privacy. The family bathroom features a free-standing bath, adding a touch of elegance to your relaxation time.
Outside, there is a garage with electricity and storage, providing ample space for vehicles and belongings. The property also benefits from parking facilities.
Situated near local schools and amenities, this home offers convenience and accessibility. Its prime location ensures that everything you need is within reach.
Don't miss the opportunity to make this stunning property your new home. Contact us today to arrange a viewing and experience the charm of this beautiful house for yourself.Entrance Hall Lounge20' 4'' x 11' 10'' (6.22m x 3.63m) Study/Dining Room11' 8'' x 8' 7'' (3.58m x 2.62m) Kitchen/Diner23' 11'' x 11' 3'' (7.29m x 3.43m) Utility Room9' 8'' x 9' 6'' (2.95m x 2.92m) Shower Room9' 6'' x 5' 8'' (2.9m x 1.73m) Bedroom 112' 0'' x 11' 10'' (3.66m x 3.61m) Dressing Room8' 11'' x 7' 6'' (2.72m x 2.3m) En-Suite9' 6'' x 7' 3'' (2.9m x 2.21m) Bedroom 212' 0'' x 8' 3'' (3.66m x 2.54m) Bedroom 311' 10'' x 8' 2'' (3.63m x 2.49m) Bedroom 411' 10'' x 8' 2'' (3.63m x 2.49m) Bathroom11' 6'' x 8' 2'' (3.53m x 2.49m) Garage20' 4'' x 12' 2'' (6.22m x 3.73m)
Welcome to this immaculate detached property, perfect for families and couples alike. With its stunning features and excellent location, this home is sure to impress.
As you enter, you'll be greeted by the 2 spacious reception rooms. The open-plan lounge provides a seamless flow, and the separate Dining Room offers a cozy space to dine.
The open-plan kitchen is equipped with modern appliances and offers a convenient utility room. With a designated dining space, this kitchen is perfect for hosting family meals and entertaining guests.
This property boasts four double bedrooms, offering plenty of space for a growing family. Bedroom 1 features an en-suite bathroom and a walk-in closet, providing a luxurious private space. The remaining bedrooms are also doubles, ensuring comfort and flexibility for everyone.
There are three bathrooms in this property. The newly refurbished downstairs shower room provides convenience, while the en-suite bathroom offers privacy. The family bathroom features a free-standing bath, adding a touch of elegance to your relaxation time.
Outside, there is a garage with electricity and storage, providing ample space for vehicles and belongings. The property also benefits from parking facilities.
Situated near local schools and amenities, this home offers convenience and accessibility. Its prime location ensures that everything you need is within reach.
Don't miss the opportunity to make this stunning property your new home. Contact us today to arrange a viewing and experience the charm of this beautiful house for yourself.Entrance Hall Lounge20' 4'' x 11' 10'' (6.22m x 3.63m) Study/Dining Room11' 8'' x 8' 7'' (3.58m x 2.62m) Kitchen/Diner23' 11'' x 11' 3'' (7.29m x 3.43m) Utility Room9' 8'' x 9' 6'' (2.95m x 2.92m) Shower Room9' 6'' x 5' 8'' (2.9m x 1.73m) Bedroom 112' 0'' x 11' 10'' (3.66m x 3.61m) Dressing Room8' 11'' x 7' 6'' (2.72m x 2.3m) En-Suite9' 6'' x 7' 3'' (2.9m x 2.21m) Bedroom 212' 0'' x 8' 3'' (3.66m x 2.54m) Bedroom 311' 10'' x 8' 2'' (3.63m x 2.49m) Bedroom 411' 10'' x 8' 2'' (3.63m x 2.49m) Bathroom11' 6'' x 8' 2'' (3.53m x 2.49m) Garage20' 4'' x 12' 2'' (6.22m x 3.73m)
Interested in this property?
Council tax
First listed
Over a month agoEnergy Performance Certificate
Lincolnshire, PE12 9BP
Marketed by
Aspire Homes - Wisbech The Boathouse Business Centre, 1 Harbour Square Wisbech, Cambridge PE13 3BHPlacebuzz mortgage repayment calculator
Monthly repayment
The Est. Mortgage is for a 25 years repayment mortgage based on a 10% deposit and a 5.5% annual interest. It is only intended as a guide. Make sure you obtain accurate figures from your lender before committing to any mortgage. Your home may be repossessed if you do not keep up repayments on a mortgage.
Lincolnshire, PE12 9BP - Streetview
DISCLAIMER: Property descriptions and related information displayed on this page are marketing materials provided by Aspire Homes - Wisbech. Placebuzz does not warrant or accept any responsibility for the accuracy or completeness of the property descriptions or related information provided here and they do not constitute property particulars. Please contact Aspire Homes - Wisbech for full details and further information.



