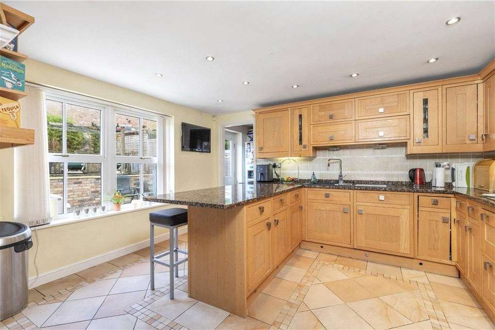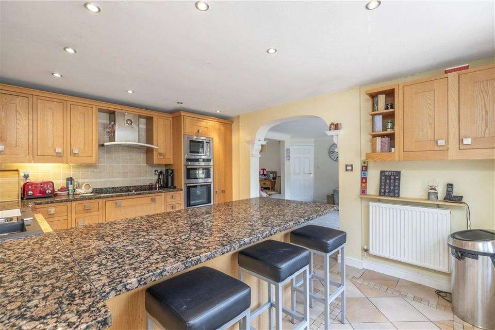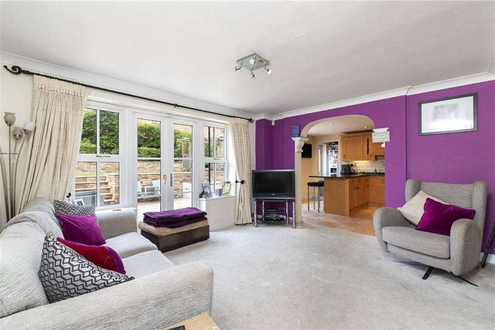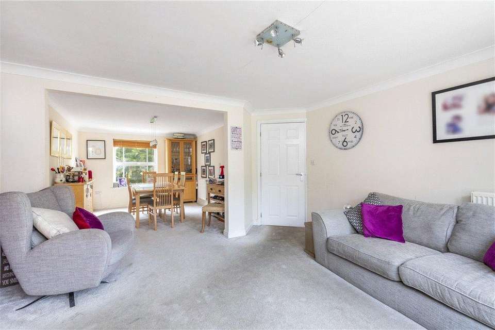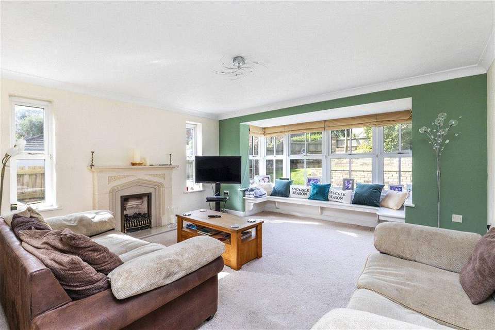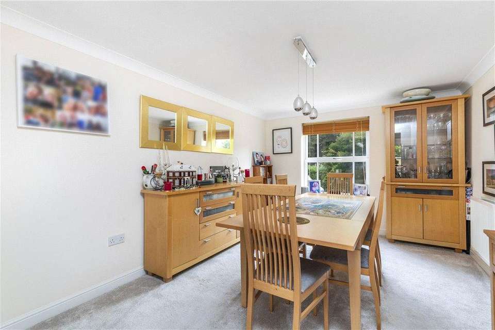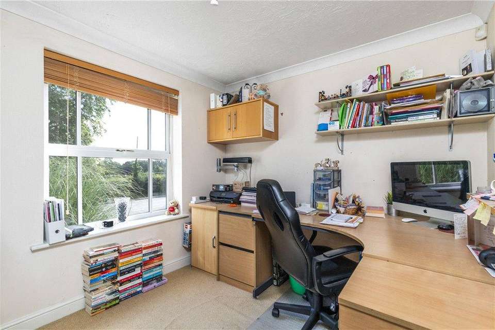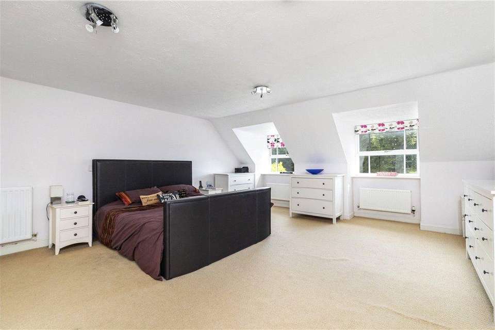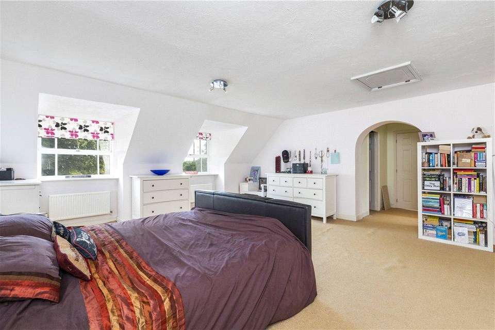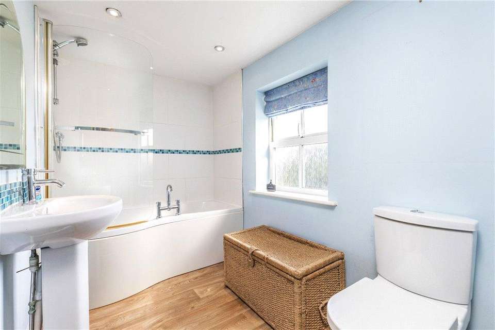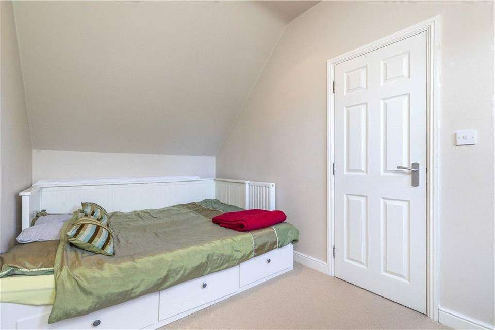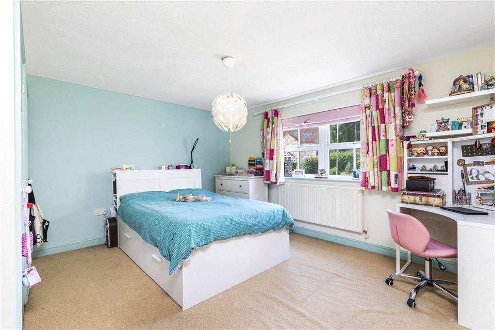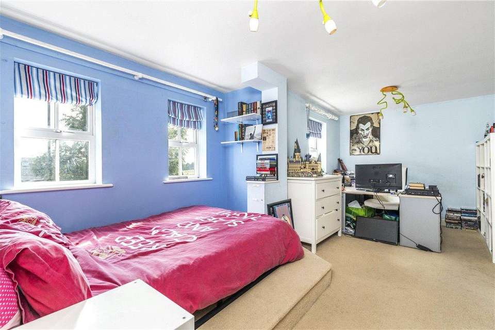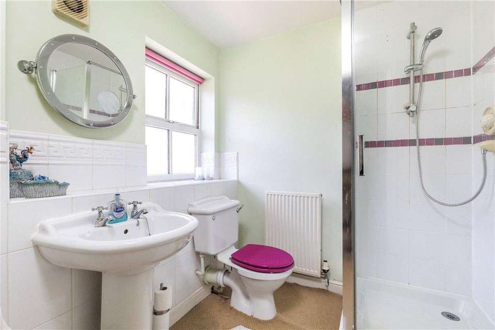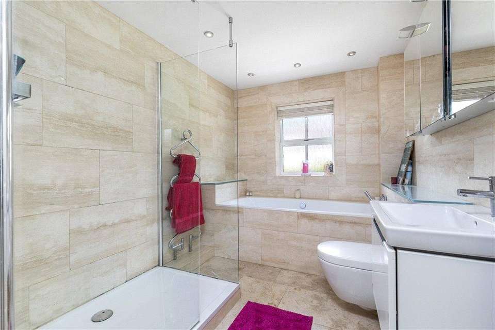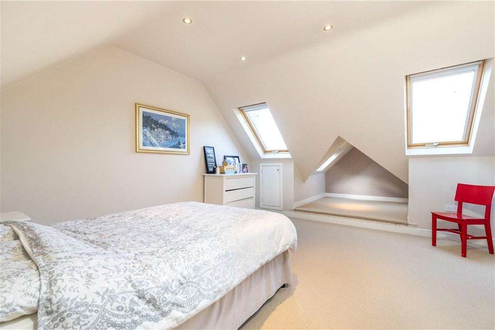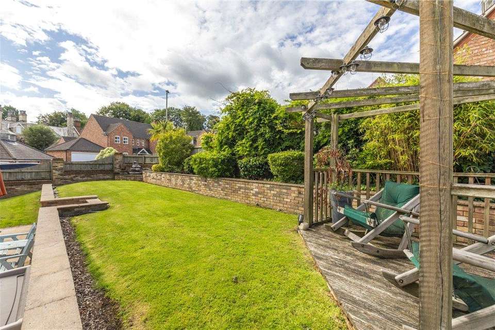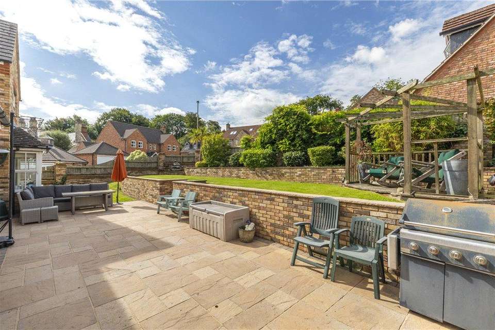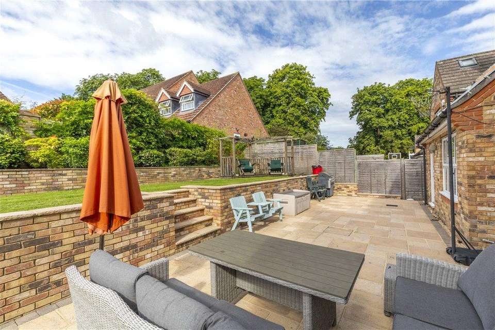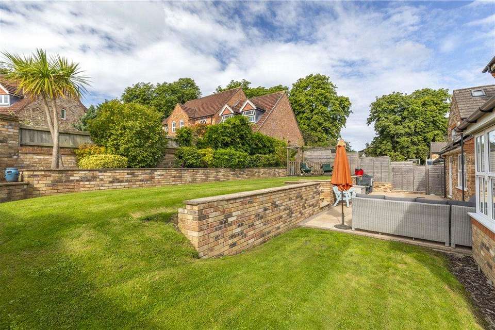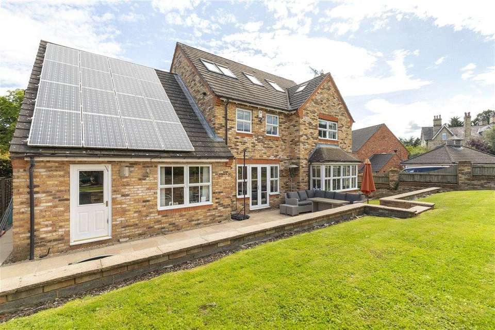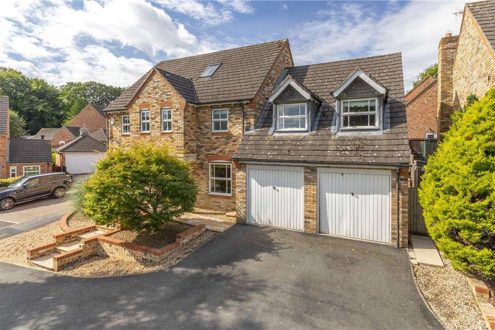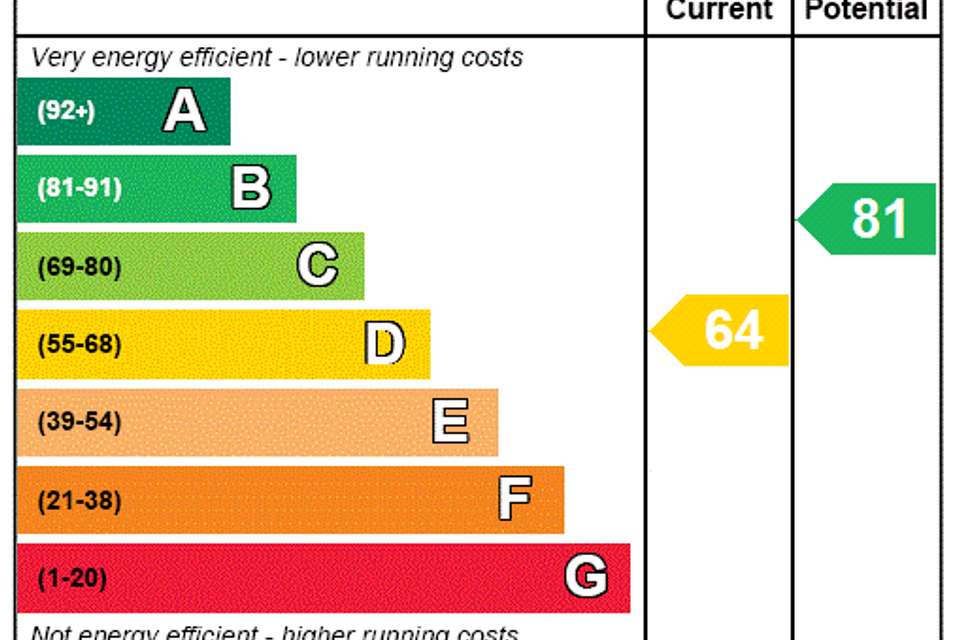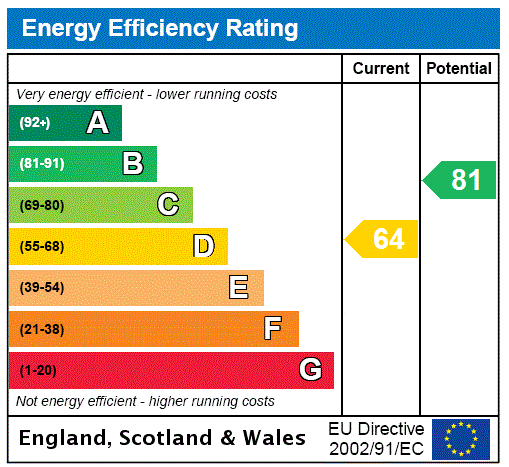5 bedroom detached house for sale
West Yorkshire, LS21detached house
bedrooms
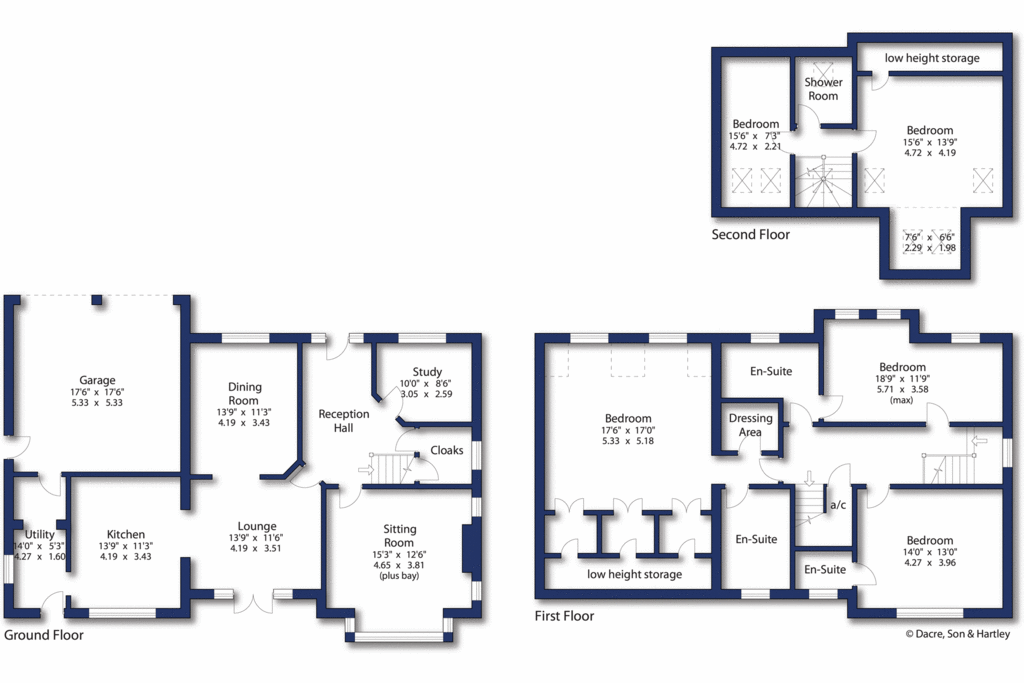
Property photos
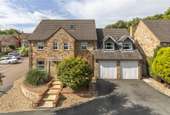
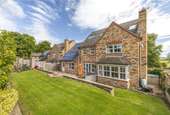
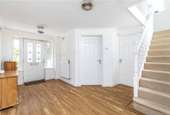
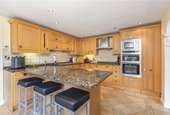
+24
Property description
A very substantial five bedroom, executive detached family home with living space stretching to roughly 2500 square feet, parking facilities, integral double garage and well managed lawned, southerly facing gardens form part of this modern development, one of the village's most highly regarded, convenient for its central facilities and close to open countryside.
6 White Holme Drive is a very substantial modern detached family home which has been under the same ownership since it was built in 2001. The living space stretches to over 2500 square feet and is arranged over three storeys.
To the ground floor is a feature reception hall together with open plan lounge/dining area as well as a separate sitting room and fitted kitchen with an array of appliances. There is also a useful utility area and internal access to a twin integral garage plus a cloak room. To the first floor is a master bedroom with dressing area, ensuite facilities and substantial storage as well as two further bedrooms each with an ensuite. To the second floor are two further bedrooms and a house bathroom.
All main services are installed including gas fired central heating and sealed unit double glazing. The property has parking facilities in front of the garage and to the rear is a pleasant tiered garden area with a flagged paved sitting out area, lawned portion and all being southerly facing.
The White Holme Drive development is one of Pool's most respected and sits on the eastern fringe of the village with a semi-rural setting close to open countryside and sits approximately 1/3 of a mile to the west of Pool's Main Street within a mature setting.
The village has an excellent array of local amenities including a pharmacy, newly refurbished village shop and thriving village hall/sports club as well as a primary school and a public house. Walks to the Chevin and the River Wharf are close by whilst the commute is handily placed for the West and North Yorkshire business conurbations and also readily accessible to Leeds, Bradford, Harrogate and York.
There is a railway station providing services in nearby Wheaton, whilst for journeys further afield the International Airport at Yeadon is approximately 3 miles distance.
From Otley proceed along the A659 Pool Road and on entering the village take the right-hand fork passing the Shell petrol station on the left hand side turning right along the village's Main Street along the A658. Turn left at the roundabout by the White Hart public house and proceed approximately 1/3 of a mile passed Oakdale Drive and Stonedale Close where White Holme Drive will be seen on the right-hand side.
6 White Holme Drive is a very substantial modern detached family home which has been under the same ownership since it was built in 2001. The living space stretches to over 2500 square feet and is arranged over three storeys.
To the ground floor is a feature reception hall together with open plan lounge/dining area as well as a separate sitting room and fitted kitchen with an array of appliances. There is also a useful utility area and internal access to a twin integral garage plus a cloak room. To the first floor is a master bedroom with dressing area, ensuite facilities and substantial storage as well as two further bedrooms each with an ensuite. To the second floor are two further bedrooms and a house bathroom.
All main services are installed including gas fired central heating and sealed unit double glazing. The property has parking facilities in front of the garage and to the rear is a pleasant tiered garden area with a flagged paved sitting out area, lawned portion and all being southerly facing.
The White Holme Drive development is one of Pool's most respected and sits on the eastern fringe of the village with a semi-rural setting close to open countryside and sits approximately 1/3 of a mile to the west of Pool's Main Street within a mature setting.
The village has an excellent array of local amenities including a pharmacy, newly refurbished village shop and thriving village hall/sports club as well as a primary school and a public house. Walks to the Chevin and the River Wharf are close by whilst the commute is handily placed for the West and North Yorkshire business conurbations and also readily accessible to Leeds, Bradford, Harrogate and York.
There is a railway station providing services in nearby Wheaton, whilst for journeys further afield the International Airport at Yeadon is approximately 3 miles distance.
From Otley proceed along the A659 Pool Road and on entering the village take the right-hand fork passing the Shell petrol station on the left hand side turning right along the village's Main Street along the A658. Turn left at the roundabout by the White Hart public house and proceed approximately 1/3 of a mile passed Oakdale Drive and Stonedale Close where White Holme Drive will be seen on the right-hand side.
Interested in this property?
Council tax
First listed
Over a month agoEnergy Performance Certificate
West Yorkshire, LS21
Marketed by
Dacre, Son & Hartley - Otley The Estate Office, 2-4 Bondgate Otley LS21 3ABCall agent on 01943 463321
Placebuzz mortgage repayment calculator
Monthly repayment
The Est. Mortgage is for a 25 years repayment mortgage based on a 10% deposit and a 5.5% annual interest. It is only intended as a guide. Make sure you obtain accurate figures from your lender before committing to any mortgage. Your home may be repossessed if you do not keep up repayments on a mortgage.
West Yorkshire, LS21 - Streetview
DISCLAIMER: Property descriptions and related information displayed on this page are marketing materials provided by Dacre, Son & Hartley - Otley. Placebuzz does not warrant or accept any responsibility for the accuracy or completeness of the property descriptions or related information provided here and they do not constitute property particulars. Please contact Dacre, Son & Hartley - Otley for full details and further information.





