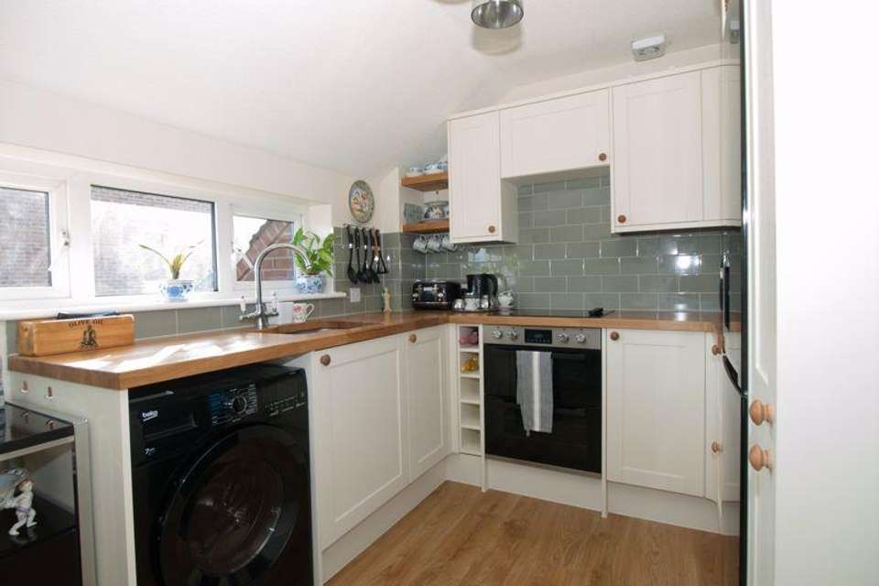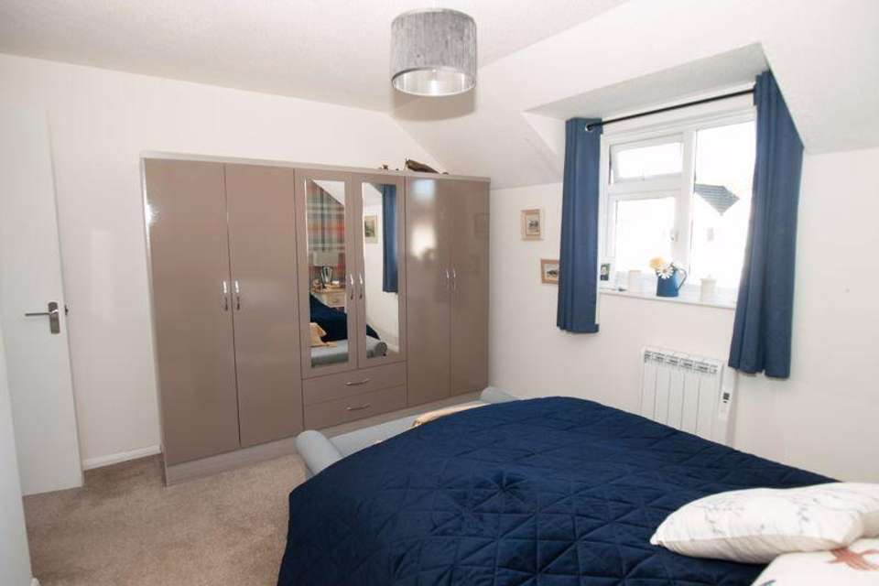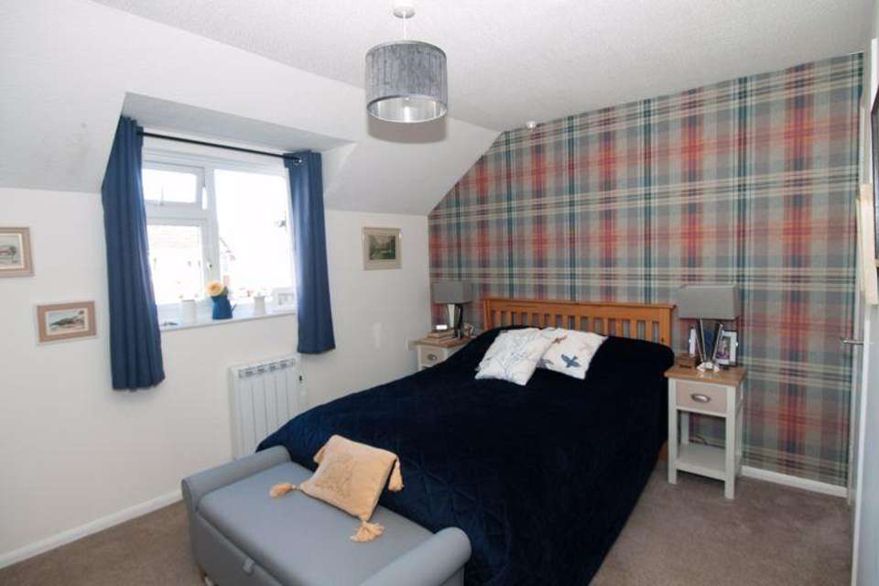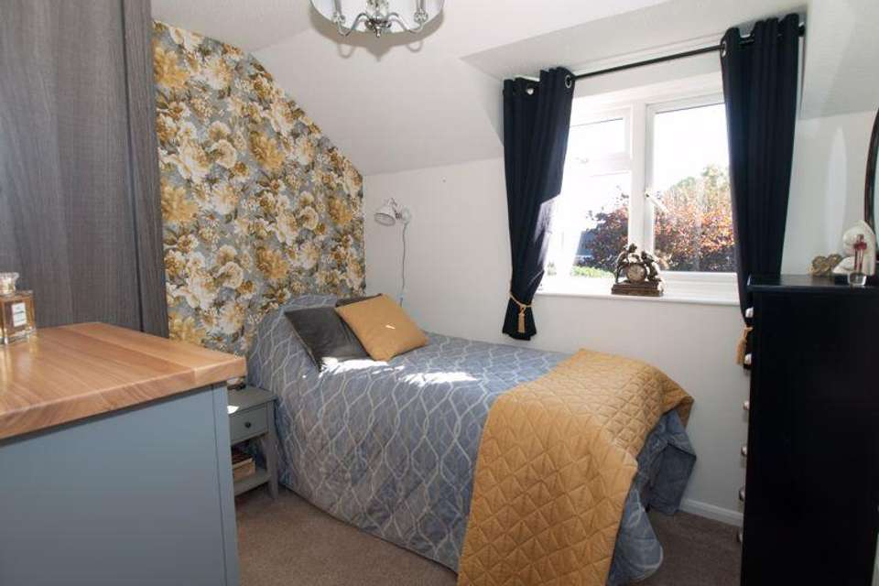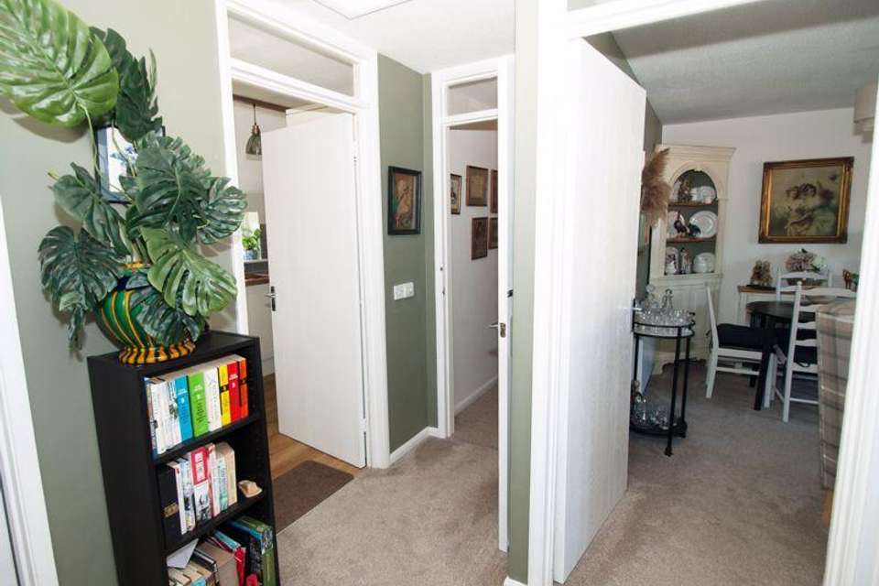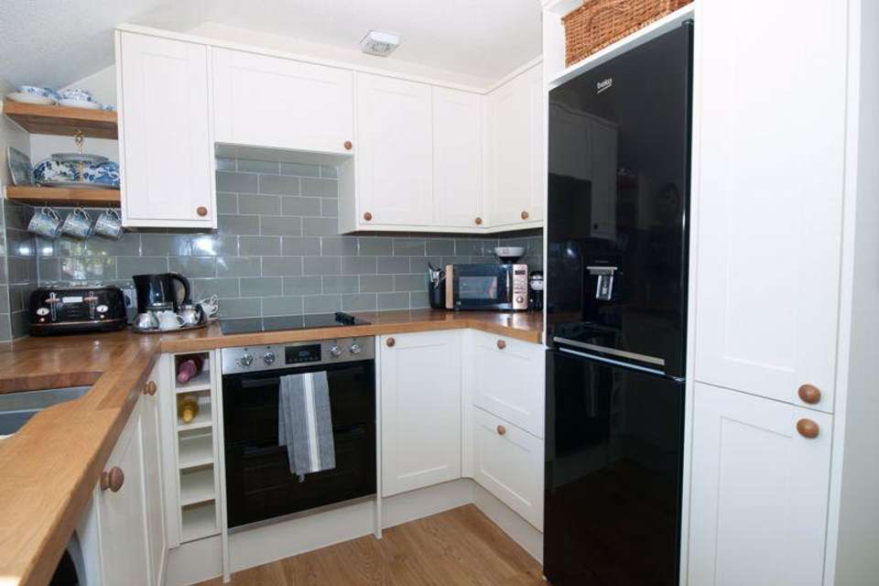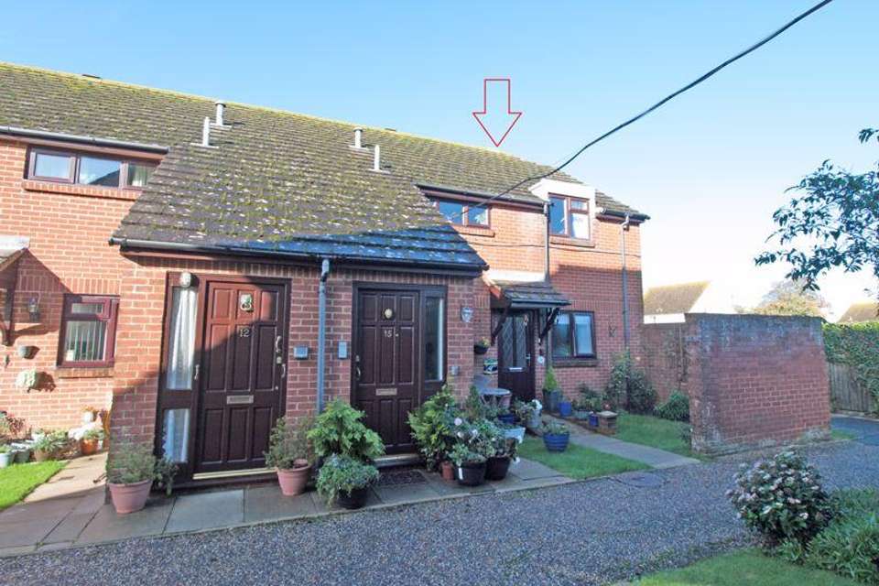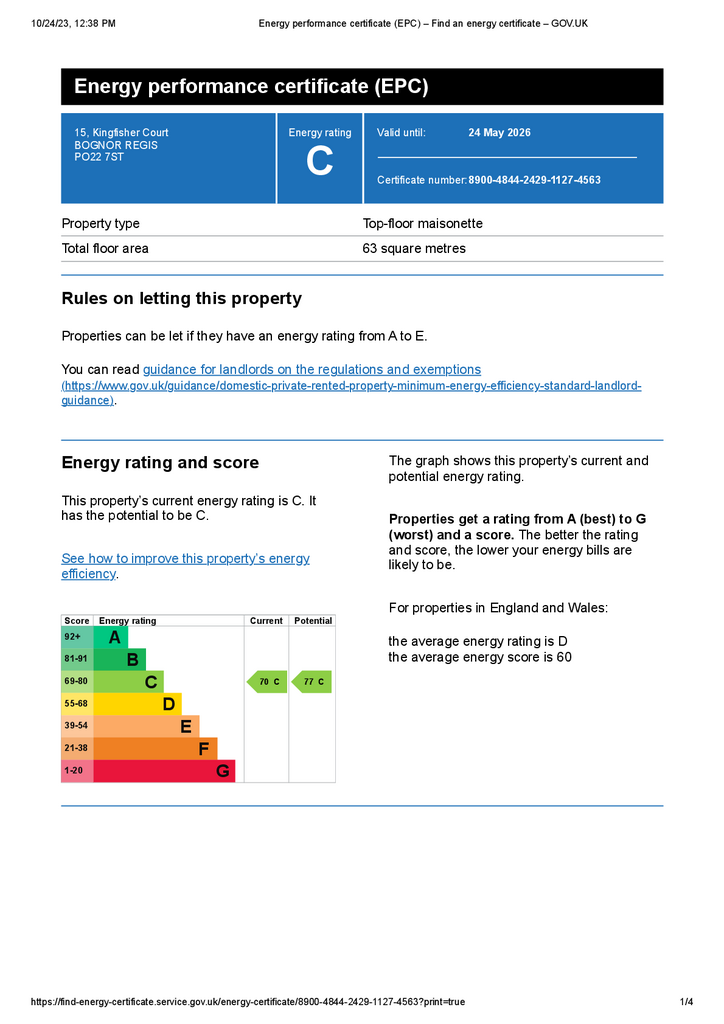2 bedroom retirement property for sale
Middleton-on-Sea, West Sussexflat
bedrooms
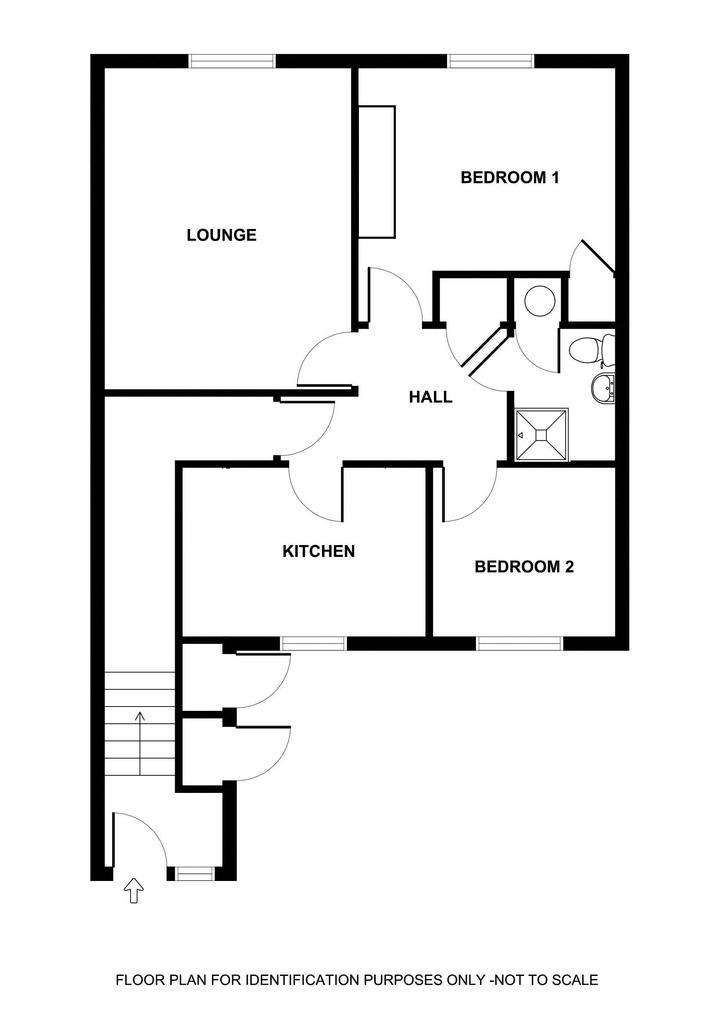
Property photos


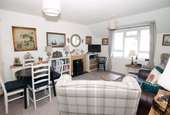
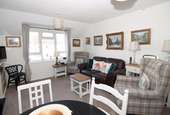
+8
Property description
Often when one reaches a certain stage in life, the will to refurbish diminishes and the search for that 'ready to move into' property becomes a must. Well with this PURPOSE BUILT 2 BEDROOM FIRST FLOOR RETIREMENT FLAT that search could well be over. Particularly well modernised, this flat has the benefit of digitally controlled modern electric heaters, uPVC framed double glazing, plus both replacement Kitchen and Shower Room fittings. Located within this popular development close to the village of Middleton, plus nearby Health Centre, One Stop shop and bus services, there is an on-site Manager,guest suite, laundrette and the use of communal lounge, why not telephone May's and make an appointment to view – this could be your opportunity for that comfortable retirement you have been looking for.
ENTRANCE LOBBY:
With modern electric heater; staircase to:
LANDIND:
With door to:
INNER LOBBY:
With modern electric heater; cloaks/storage cupboard; trap hatch to insulated roof space.
LIVING ROOM: - 15' 3'' x 11' 9'' (4.64m x 3.58m)
A west facing room with central feature fireplace having timber surround and fitted electric 'log burner'; TV aerial point; modern electric heater.
KITCHEN/BREAKFAST ROOM: - 11' 8'' x 8' 0'' (3.55m x 2.44m)
(maximum measurements over units). Re-fitted range of floor standing drawer and cupboard units having timber block work top, tiled splash backs and wall mounted cabinets over; inset stainless steel sink; integrated electric double oven with ceramic hob over; fridge/freezer; automatic washing machine; fitted shelving; modern electric heater.
BEDROOM 1: - 12' 4'' x 9' 4'' (3.76m x 2.84m)
plus door recess, the former narrowing to face of range of fitted wardrobe cupboards; further built in wardrobe store; modern electric heater;.
BEDROOM 2: - 8' 9'' x 8' 0'' (2.66m x 2.44m)
Modern electric heater.
SHOWER/W.C.:
A fully tiled room with fitted corner shower cubicle; wash basin inset in vanity unit; close coupled W.C. with concealed cistern; wall mounted convector heater; airing cupboard with hot water cylinder and slatted shelving.
PARKING:
spaces are available for both resident and visitor parking.
COMMUNAL GARDENS:
the property is surrounded by areas of communal garden, incorporating areas of lawn with inset flower and shrub borders.
LEASE DETAILS:
TENURE: It is understood that there is the balance of a 99 year lease from 1984.SERVICE CHARGE: £2001.00 Per AnnumGROUND RENT: PeppercornThese figures are provided by the Seller and their accuracy cannot be guaranteed, as we have been unable to verify them by means of current documentation. Should you proceed with the purchase of this property, these details must be verified by your solicitor.
Tenure: Leasehold
ENTRANCE LOBBY:
With modern electric heater; staircase to:
LANDIND:
With door to:
INNER LOBBY:
With modern electric heater; cloaks/storage cupboard; trap hatch to insulated roof space.
LIVING ROOM: - 15' 3'' x 11' 9'' (4.64m x 3.58m)
A west facing room with central feature fireplace having timber surround and fitted electric 'log burner'; TV aerial point; modern electric heater.
KITCHEN/BREAKFAST ROOM: - 11' 8'' x 8' 0'' (3.55m x 2.44m)
(maximum measurements over units). Re-fitted range of floor standing drawer and cupboard units having timber block work top, tiled splash backs and wall mounted cabinets over; inset stainless steel sink; integrated electric double oven with ceramic hob over; fridge/freezer; automatic washing machine; fitted shelving; modern electric heater.
BEDROOM 1: - 12' 4'' x 9' 4'' (3.76m x 2.84m)
plus door recess, the former narrowing to face of range of fitted wardrobe cupboards; further built in wardrobe store; modern electric heater;.
BEDROOM 2: - 8' 9'' x 8' 0'' (2.66m x 2.44m)
Modern electric heater.
SHOWER/W.C.:
A fully tiled room with fitted corner shower cubicle; wash basin inset in vanity unit; close coupled W.C. with concealed cistern; wall mounted convector heater; airing cupboard with hot water cylinder and slatted shelving.
PARKING:
spaces are available for both resident and visitor parking.
COMMUNAL GARDENS:
the property is surrounded by areas of communal garden, incorporating areas of lawn with inset flower and shrub borders.
LEASE DETAILS:
TENURE: It is understood that there is the balance of a 99 year lease from 1984.SERVICE CHARGE: £2001.00 Per AnnumGROUND RENT: PeppercornThese figures are provided by the Seller and their accuracy cannot be guaranteed, as we have been unable to verify them by means of current documentation. Should you proceed with the purchase of this property, these details must be verified by your solicitor.
Tenure: Leasehold
Council tax
First listed
Over a month agoEnergy Performance Certificate
Middleton-on-Sea, West Sussex
Placebuzz mortgage repayment calculator
Monthly repayment
The Est. Mortgage is for a 25 years repayment mortgage based on a 10% deposit and a 5.5% annual interest. It is only intended as a guide. Make sure you obtain accurate figures from your lender before committing to any mortgage. Your home may be repossessed if you do not keep up repayments on a mortgage.
Middleton-on-Sea, West Sussex - Streetview
DISCLAIMER: Property descriptions and related information displayed on this page are marketing materials provided by May's - Bognor Regis. Placebuzz does not warrant or accept any responsibility for the accuracy or completeness of the property descriptions or related information provided here and they do not constitute property particulars. Please contact May's - Bognor Regis for full details and further information.


