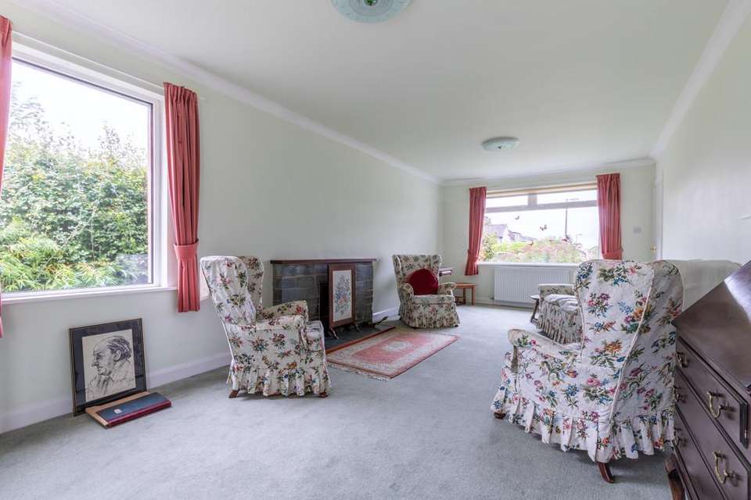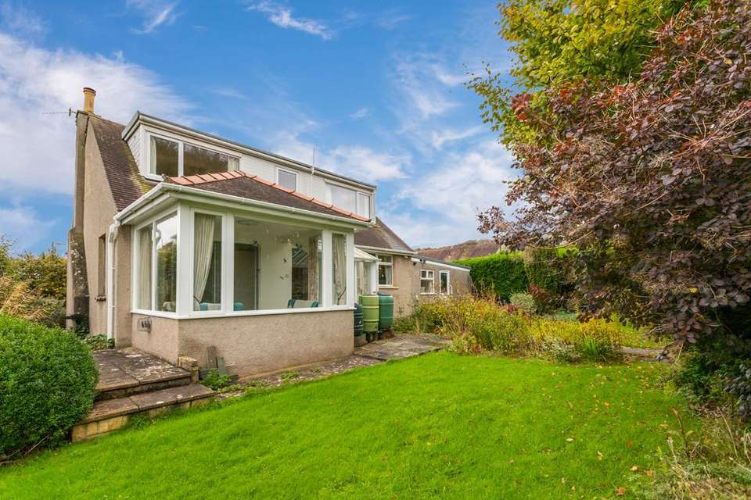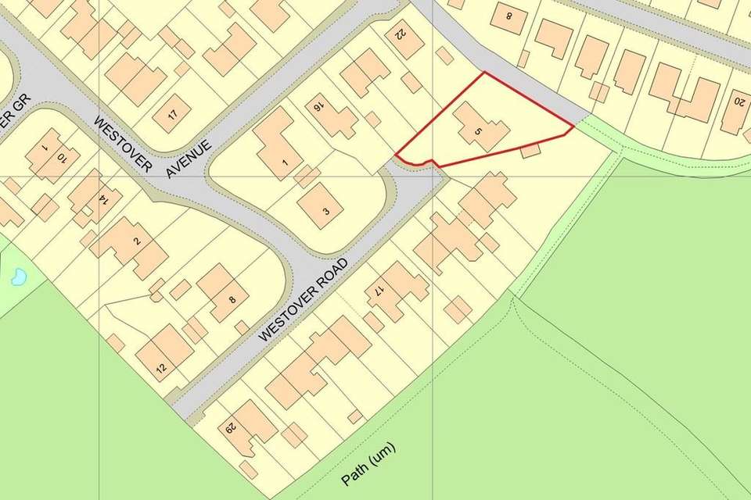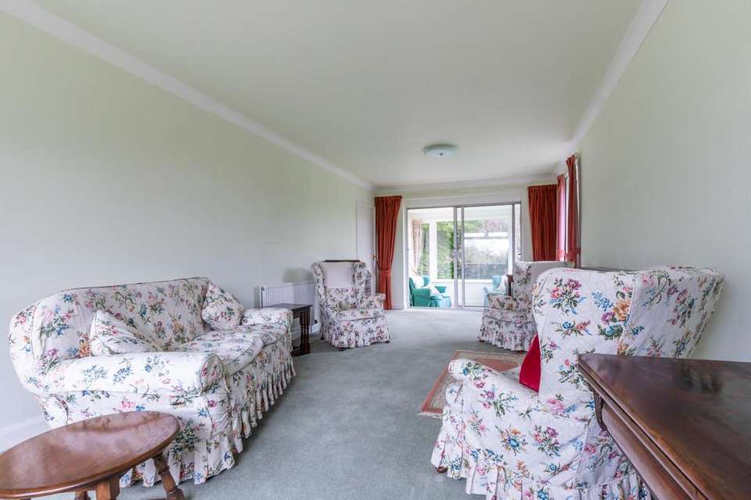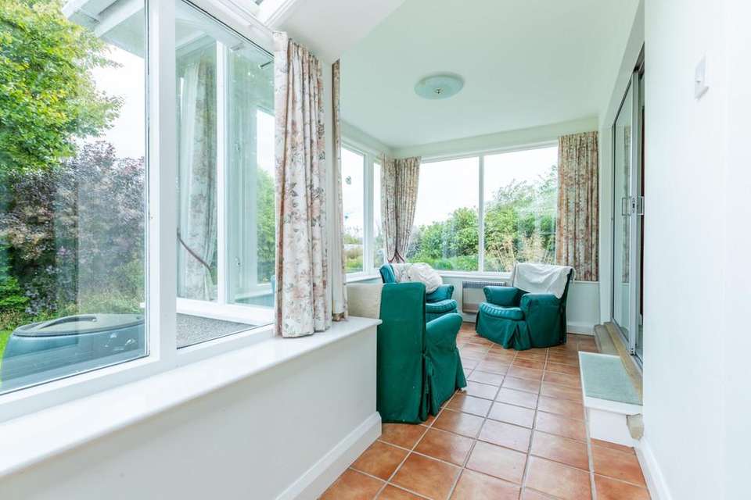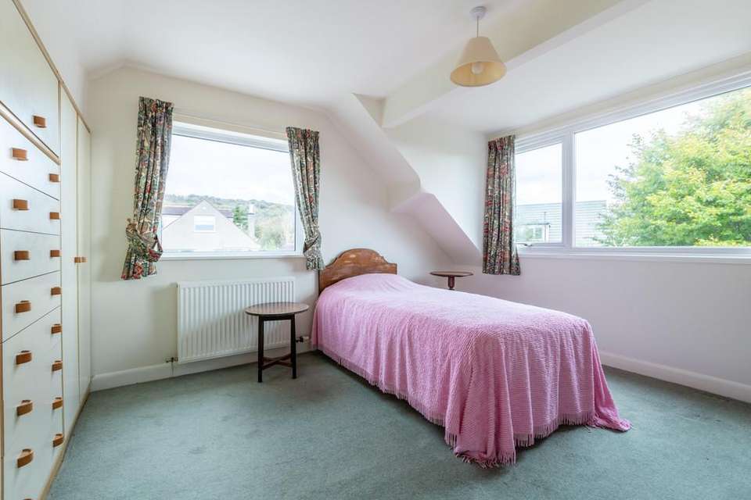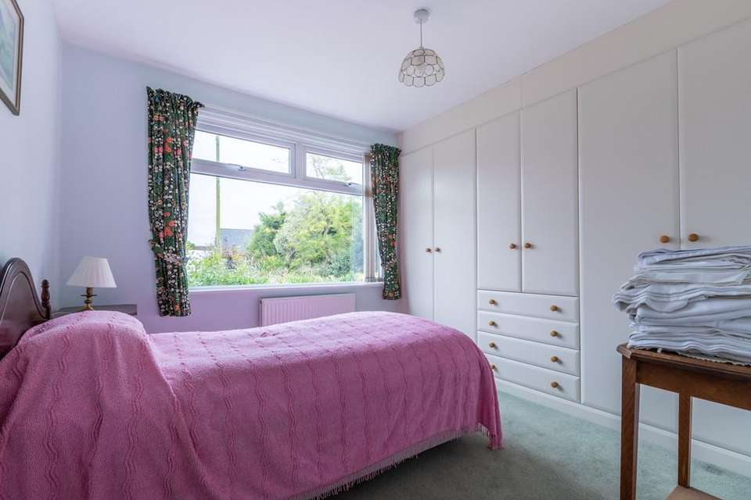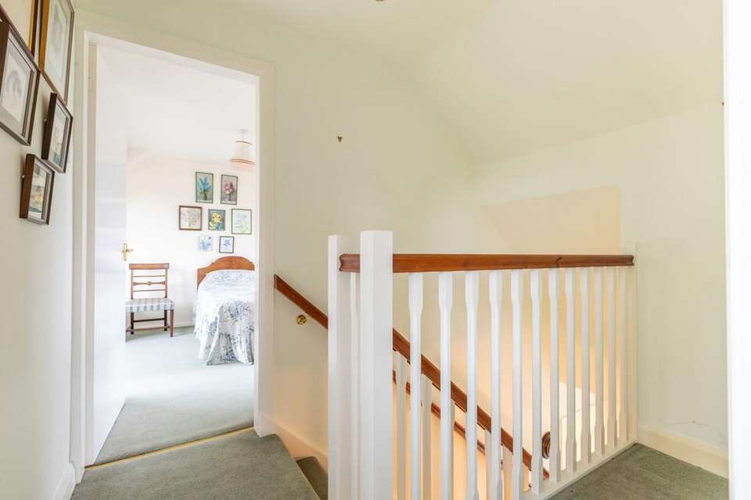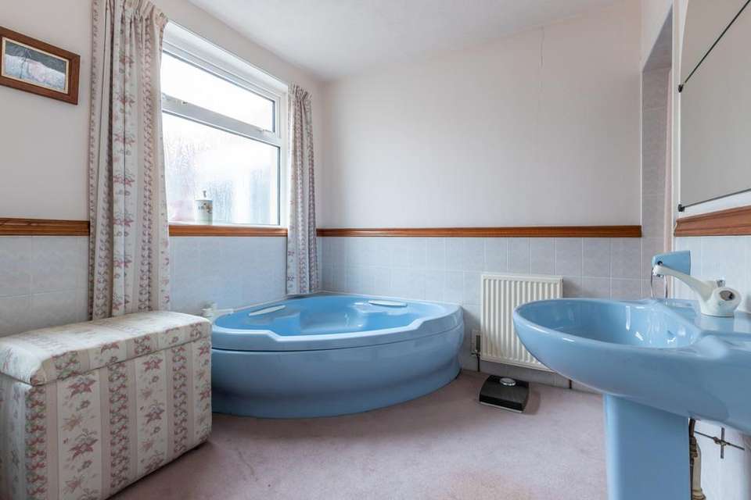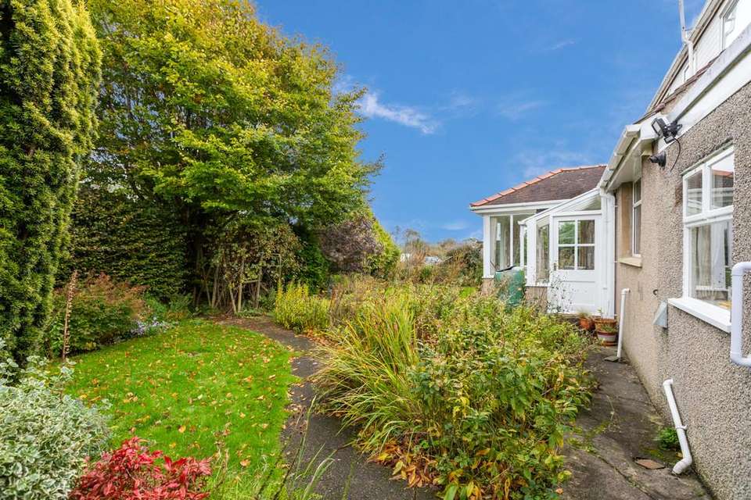3 bedroom detached house for sale
Carnforth, LA5 9QTdetached house
bedrooms
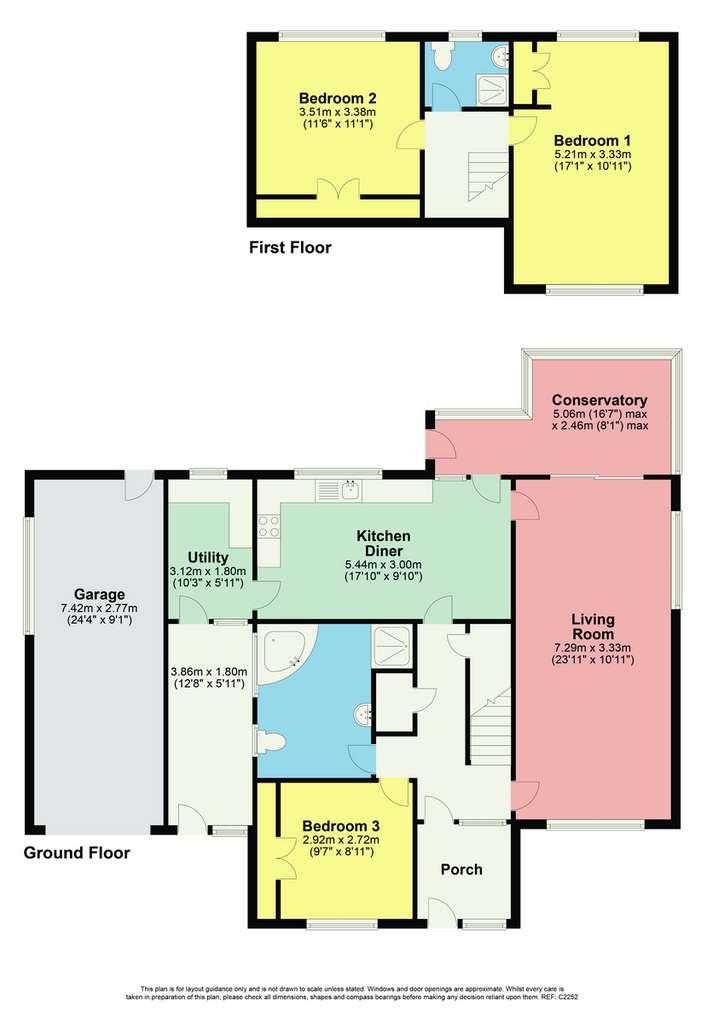
Property photos
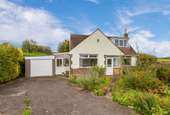



+22
Property description
Description Hackney & Leigh are delighted to present this charming three-bedroom detached dormer bungalow which awaits your personal touch. With two spacious reception rooms, two bathrooms, a garage, and a sprawling wrap-around garden, this property offers endless potential for both families and retirees. While it may require some updating, it presents a fantastic opportunity to create your dream home in the sought-after village location of Warton.
Location Welcome to Warton, a picturesque village surrounded by beautiful countryside. This hidden gem boasts a rich history, stunning landscapes, and a close-knit community that welcomes you with open arms. Whether you're seeking a tranquil escape or a vibrant community to call home, Warton has something special to offer.
For nature enthusiasts, Warton offers an abundance of outdoor experiences, Warton Crag nature reserve is a short stroll away, providing a vast array of walks on the doorstep. Lace up your hiking boots and explore the nearby Arnside and Silverdale Area of Outstanding Natural Beauty, where stunning coastal vistas and diverse wildlife await. The village's proximity to the Lake District National Park also means that adventure is never far away. The village has a busy and active community with, two popular public houses, local brewery and a well regarded pre-school and primary school. The location also provides great access to the nearby market town of Carnforth that provides a variety of amenities including a range of local shops, supermarkets, a secondary school, doctors, dentist along with a handy West Coast railway station and quick road access to the M6 motorway in minutes.
Property Overview Discover this delightful three-bedroom detached dormer bungalow, situated in a quiet cul-de-sac within the highly sought-after village of Warton. Although in need of some updating and modernization, this property offers great potential for those looking to create their dream home.
Step inside the entrance porch, providing a convenient space for coats and boots. Continue into the welcoming entrance hall, where you'll find stairs leading to the first floor, a large storage cupboard, and a useful under stairs storage area.
To the right of the hall, you'll be greeted by a light and spacious lounge, featuring windows to the front and side, as well as an open fire with a slate surround, creating a cozy atmosphere. The rear of the property boasts a sunroom, offering lovely views over the garden.
Leading from the lounge is a generously sized kitchen diner, which, although in need of updating, presents an excellent opportunity to create a fantastic family room, perfect for gatherings and entertaining.
Returning to the entrance hall, you'll discover a ground floor bedroom. This double room fitted with an array of wardrobes and draws, providing ample storage space. The house bathroom, also located on the ground floor, conveniently just off the bedroom, so perfect for guests; comprising of a four-piece suite, including a corner bath, low-level WC, pedestal wash basin, and a shower cubicle.
Moving to the first floor, you'll find two additional double bedrooms. Bedroom one is a spacious double room with windows to the front and rear, filling the room with natural daylight. It also features a generous dressing area and plenty of space for additional furniture. Bedroom two is another well-proportioned double room, fitted with a range of wardrobes and further eves storage behind.
Completing the first floor is a shower room, equipped with a shower, pedestal wash basin, and a low-level WC.
The property also benefits from a large garage, providing ample space for a car and additional storage. Outside, there is plenty of off-road parking available. The front garden is well-established, three planted borders. The rear garden is well-screened, offering a lawn and well-stocked borders, providing ample space for the whole family to enjoy.
Although in need of some updating, this charming home would suit a range of buyers, from families to couples looking to downsize. Don't miss out on the opportunity to transform this property into your dream home. Contact us today to arrange a viewing and explore the potential that awaits you.
What3words ///websites.wreck.wicket
Accommodation (with approximate dimensions)
Entrance Porch
Entrance Hall
Living Room 23' 11" x 10' 11" (7.29m x 3.33m)
Sun Room 16' 7" x 8' 1" (5.05m x 2.46m) Max
Kitchen Diner 17' 10" x 9' 10" (5.44m x 3m)
Utility 10' 3" x 5' 11" (3.12m x 1.8m)
Bedroom Three 9' 7" x 8' 11" (2.92m x 2.72m)
House Bathroom
First Floor
Bedroom One 17' 1" x 10' 10" (5.21m x 3.3m)
Shower Room
Bedroom Two 13' 1" x 11' 6" (3.99m x 3.51m)
Garage 24' 4" x 9' 1" (7.42m x 2.77m)
Directions
Located in the historic village of Warton, the property can be found by turning left from the Hackney & Leigh office in Carnforth. Pass through Millhead and enter Warton. Go along the main street until there is a turning on your right to Borwick Lane. Turn right there, and then take the first right into Back Lane. Take the first left into Westover Avenue, follow the road down to the end and turn left onto Westover Road. No 5 is at the end of the Cul de sac.
Property Information
Services Mains electricity, mains gas, mains water and drainage
Council Tax Band D Lancaster City Council
Tenure Freehold. Vacant possession upon completion.
Energy Performance Certificate The full Energy Performance Certificate is available on our website and also at any of our offices.
Viewings Strictly by appointment with Hackney & Leigh Arnside Office.
Location Welcome to Warton, a picturesque village surrounded by beautiful countryside. This hidden gem boasts a rich history, stunning landscapes, and a close-knit community that welcomes you with open arms. Whether you're seeking a tranquil escape or a vibrant community to call home, Warton has something special to offer.
For nature enthusiasts, Warton offers an abundance of outdoor experiences, Warton Crag nature reserve is a short stroll away, providing a vast array of walks on the doorstep. Lace up your hiking boots and explore the nearby Arnside and Silverdale Area of Outstanding Natural Beauty, where stunning coastal vistas and diverse wildlife await. The village's proximity to the Lake District National Park also means that adventure is never far away. The village has a busy and active community with, two popular public houses, local brewery and a well regarded pre-school and primary school. The location also provides great access to the nearby market town of Carnforth that provides a variety of amenities including a range of local shops, supermarkets, a secondary school, doctors, dentist along with a handy West Coast railway station and quick road access to the M6 motorway in minutes.
Property Overview Discover this delightful three-bedroom detached dormer bungalow, situated in a quiet cul-de-sac within the highly sought-after village of Warton. Although in need of some updating and modernization, this property offers great potential for those looking to create their dream home.
Step inside the entrance porch, providing a convenient space for coats and boots. Continue into the welcoming entrance hall, where you'll find stairs leading to the first floor, a large storage cupboard, and a useful under stairs storage area.
To the right of the hall, you'll be greeted by a light and spacious lounge, featuring windows to the front and side, as well as an open fire with a slate surround, creating a cozy atmosphere. The rear of the property boasts a sunroom, offering lovely views over the garden.
Leading from the lounge is a generously sized kitchen diner, which, although in need of updating, presents an excellent opportunity to create a fantastic family room, perfect for gatherings and entertaining.
Returning to the entrance hall, you'll discover a ground floor bedroom. This double room fitted with an array of wardrobes and draws, providing ample storage space. The house bathroom, also located on the ground floor, conveniently just off the bedroom, so perfect for guests; comprising of a four-piece suite, including a corner bath, low-level WC, pedestal wash basin, and a shower cubicle.
Moving to the first floor, you'll find two additional double bedrooms. Bedroom one is a spacious double room with windows to the front and rear, filling the room with natural daylight. It also features a generous dressing area and plenty of space for additional furniture. Bedroom two is another well-proportioned double room, fitted with a range of wardrobes and further eves storage behind.
Completing the first floor is a shower room, equipped with a shower, pedestal wash basin, and a low-level WC.
The property also benefits from a large garage, providing ample space for a car and additional storage. Outside, there is plenty of off-road parking available. The front garden is well-established, three planted borders. The rear garden is well-screened, offering a lawn and well-stocked borders, providing ample space for the whole family to enjoy.
Although in need of some updating, this charming home would suit a range of buyers, from families to couples looking to downsize. Don't miss out on the opportunity to transform this property into your dream home. Contact us today to arrange a viewing and explore the potential that awaits you.
What3words ///websites.wreck.wicket
Accommodation (with approximate dimensions)
Entrance Porch
Entrance Hall
Living Room 23' 11" x 10' 11" (7.29m x 3.33m)
Sun Room 16' 7" x 8' 1" (5.05m x 2.46m) Max
Kitchen Diner 17' 10" x 9' 10" (5.44m x 3m)
Utility 10' 3" x 5' 11" (3.12m x 1.8m)
Bedroom Three 9' 7" x 8' 11" (2.92m x 2.72m)
House Bathroom
First Floor
Bedroom One 17' 1" x 10' 10" (5.21m x 3.3m)
Shower Room
Bedroom Two 13' 1" x 11' 6" (3.99m x 3.51m)
Garage 24' 4" x 9' 1" (7.42m x 2.77m)
Directions
Located in the historic village of Warton, the property can be found by turning left from the Hackney & Leigh office in Carnforth. Pass through Millhead and enter Warton. Go along the main street until there is a turning on your right to Borwick Lane. Turn right there, and then take the first right into Back Lane. Take the first left into Westover Avenue, follow the road down to the end and turn left onto Westover Road. No 5 is at the end of the Cul de sac.
Property Information
Services Mains electricity, mains gas, mains water and drainage
Council Tax Band D Lancaster City Council
Tenure Freehold. Vacant possession upon completion.
Energy Performance Certificate The full Energy Performance Certificate is available on our website and also at any of our offices.
Viewings Strictly by appointment with Hackney & Leigh Arnside Office.
Interested in this property?
Council tax
First listed
Over a month agoEnergy Performance Certificate
Carnforth, LA5 9QT
Marketed by
Hackney & Leigh - Carnforth Royal Station Buildings, Market Street Carnforth LA5 9BTPlacebuzz mortgage repayment calculator
Monthly repayment
The Est. Mortgage is for a 25 years repayment mortgage based on a 10% deposit and a 5.5% annual interest. It is only intended as a guide. Make sure you obtain accurate figures from your lender before committing to any mortgage. Your home may be repossessed if you do not keep up repayments on a mortgage.
Carnforth, LA5 9QT - Streetview
DISCLAIMER: Property descriptions and related information displayed on this page are marketing materials provided by Hackney & Leigh - Carnforth. Placebuzz does not warrant or accept any responsibility for the accuracy or completeness of the property descriptions or related information provided here and they do not constitute property particulars. Please contact Hackney & Leigh - Carnforth for full details and further information.


