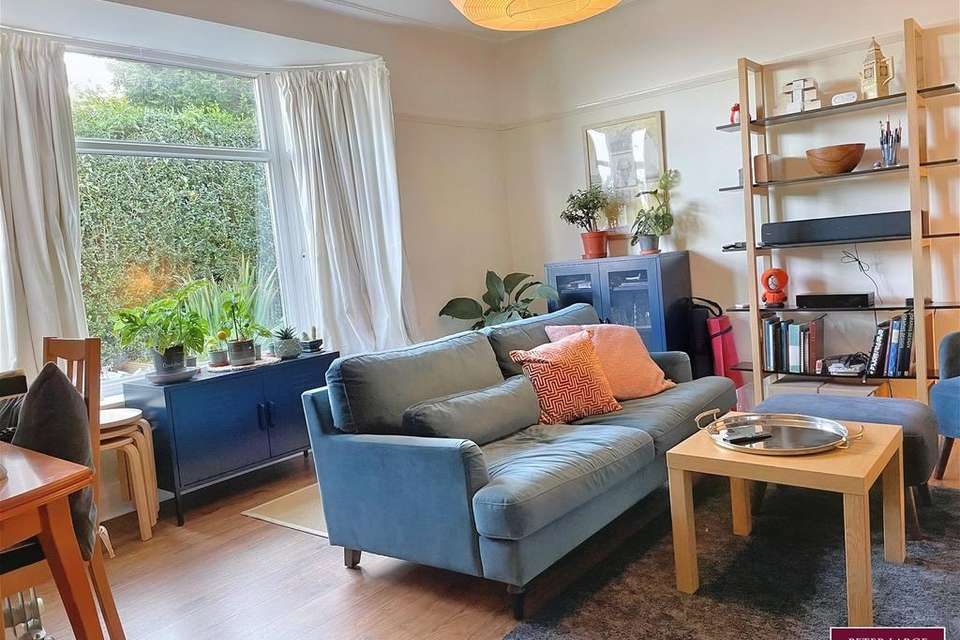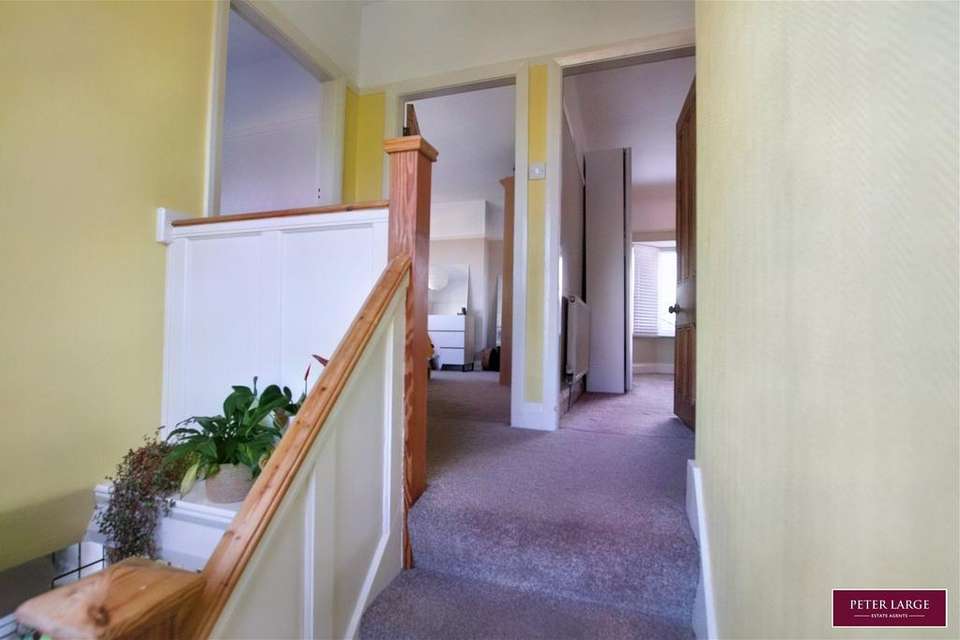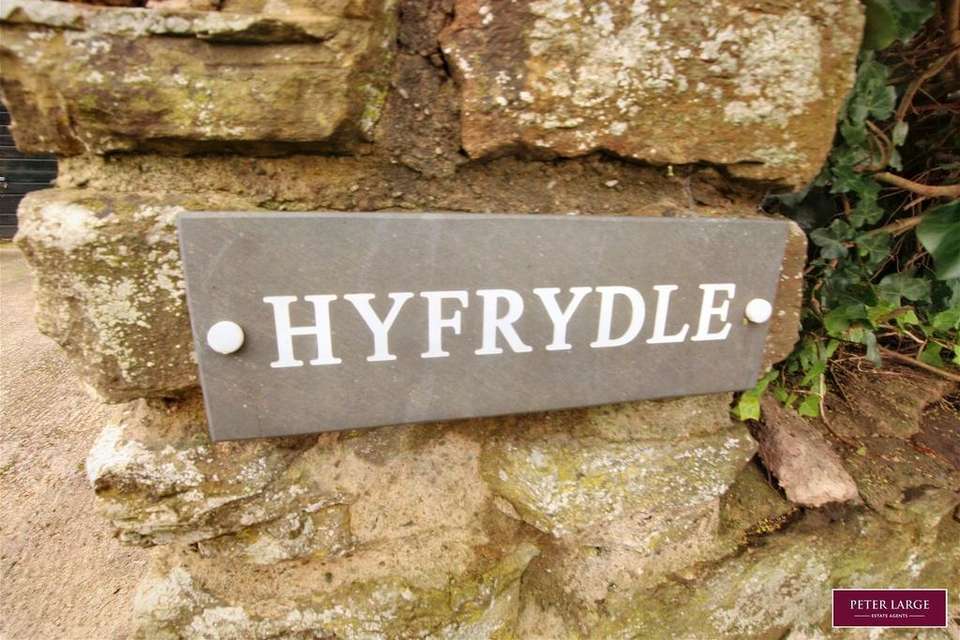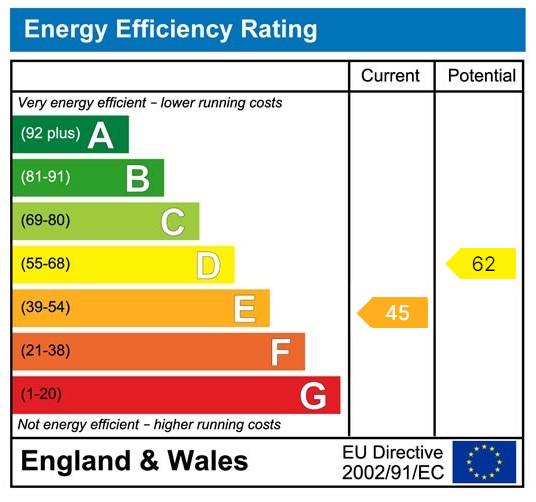3 bedroom detached house for sale
Tanrallt Road, Gwespyr CH8 9JTdetached house
bedrooms
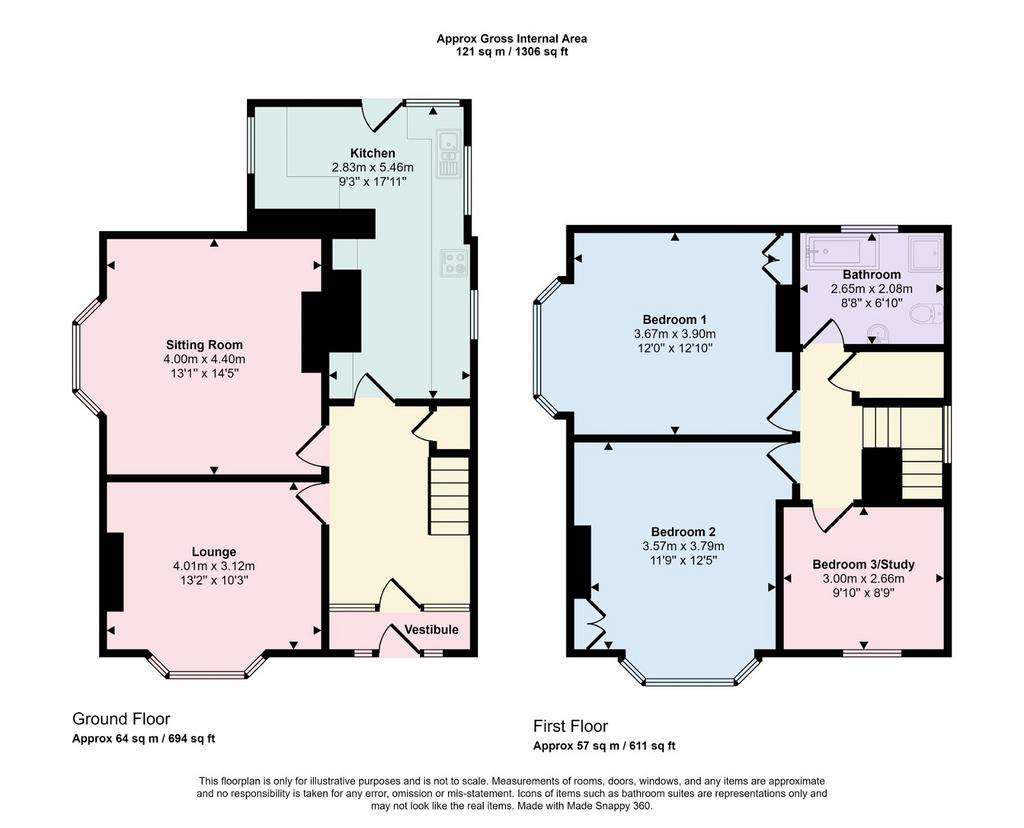
Property photos




+11
Property description
This traditional detached family home is situated in an elevated village location enjoying stunning views of the coast and towards the Wirral Peninsula. Having many original features, two good size reception rooms, fitted kitchen, three good size bedrooms and a period style four piece bathroom. With off road parking, double garage and enclosed rear garden, viewing is highly recommended. uPVC and double glazed Entrance Door intoVESTIBULE With a quarry tiled floor, cupboard housing the meters, original timber and stain glass door with complimentary windows to side into:- RECEPTION HALL Having laminate wood effect flooring, radiator, picture rail, coved ceiling and a useful under stairs storage cupboard. LOUNGE Having a continuation of the laminate wood effect flooring, feature brick open fireplace currently housing a electric stove with a timber mantle, picture rail, radiator and a double glazed bay window to the front elevation with partial coastal views. SITTING ROOMWith a feature fireplace housing a multi fuel burning stove with hearth and timber mantle over, double glazed bay window to the side elevation, continuation of the laminate wood effect flooring, radiator, picture rail. KITCHEN Having an extensive range of cream fronted base cupboards and drawers with woodblock effect worktop surface over, one and a quarter bowl single drainer white enamel sink with mixer tap over, integrated dishwasher, built-in electric oven, four ring induction hob with extractor canopy over, built-in storage cupboards, space for fridge freezer, further worktop surface with base cupboards and drawers beneath incorporating a breakfast bar, tiled splash backs, radiator, windows overlooking the rear garden with door giving access, feature timber and stain glass door to hallway. Stair case from the Reception Hall leads to the First Floor Accommodation and Landing with a double glazed window to the side elevation, picture rail, walk-in storage cupboard housing an 'Ideal' gas fired boiler serving the domestic hot water and heating system, loft access point with pull down ladder to a partly boarded storage space. BEDROOM ONE Having a uPVC double glazed window to the side elevation enjoying superb views of the coast and Dee Estuary with the Wirral peninsular beyond, picture rail, radiator, ornamental fireplace and built-in storage cupboard. BEDROOM TWO With a built-in wardrobe, radiator, picture rail, double glazed bay window to the front elevation enjoying breathtaking views of the coast. BEDROOM THREE (currently used as a Study) with double glazed window to the front elevation enjoying the panoramic views, picture rail and radiator. BATHROOM Having a four piece period style suite in white comprising claw foot roll top bath, pedestal wash hand basin, high flush w.c., shower cubicle housing a 'Mira' shower and tiled walls, tongue and grove clad walls to dado height, Victorian style radiator with towel rail and a obscure glazed window. OUTSIDE The property is approached over a concrete driveway providing off road parking and access to a DETACHED GARAGE with up and over door. Steps lead up to the front garden with formal lawn garden bounded by a mature privet hedge providing privacy. Steps and gate to the side of the property lead to the good size enclosed south facing rear garden which enjoys stunning views of the coast and the well known Lighthouse at Talacre. Having a paved patio area with a brick built barbeque and seating ideal for alfresco dining with steps up to tiered lawn gardens with a timber constructed Garden Store and OUTBUILDING with power and light installed. There is a LPG tank, the gardens are bounded by some hedging, timber fencing and stone wall. SERVICES Mains electric, water and drainage are believed available or connected to the property with heating by way of LPG. All services and appliances are not tested by the Selling Agent. DIRECTIONS From the Prestatyn office turn right onto Meliden Road and proceed to the the A548 main coast road turning right in the direction of Gronant, continue through the village of Gronant and turn right signposted Gwespyr, just before the roundabout. Proceed up Gwespyr hill turning left onto Tanrallt Road and the property will be found on the right hand side.
Interested in this property?
Council tax
First listed
Over a month agoEnergy Performance Certificate
Tanrallt Road, Gwespyr CH8 9JT
Marketed by
Peter Large - Prestatyn 19 Meliden Road Prestatyn LL19 9SDPlacebuzz mortgage repayment calculator
Monthly repayment
The Est. Mortgage is for a 25 years repayment mortgage based on a 10% deposit and a 5.5% annual interest. It is only intended as a guide. Make sure you obtain accurate figures from your lender before committing to any mortgage. Your home may be repossessed if you do not keep up repayments on a mortgage.
Tanrallt Road, Gwespyr CH8 9JT - Streetview
DISCLAIMER: Property descriptions and related information displayed on this page are marketing materials provided by Peter Large - Prestatyn. Placebuzz does not warrant or accept any responsibility for the accuracy or completeness of the property descriptions or related information provided here and they do not constitute property particulars. Please contact Peter Large - Prestatyn for full details and further information.




