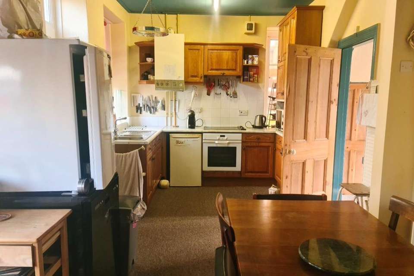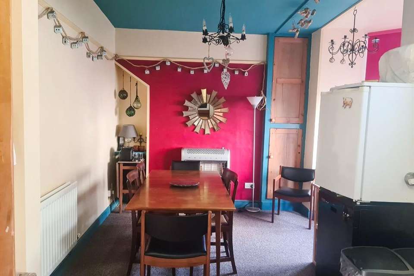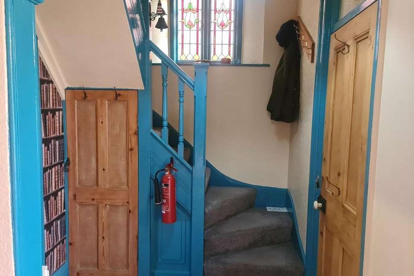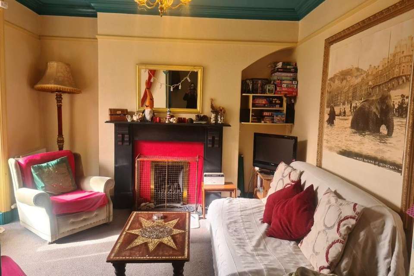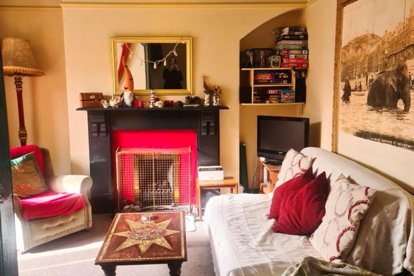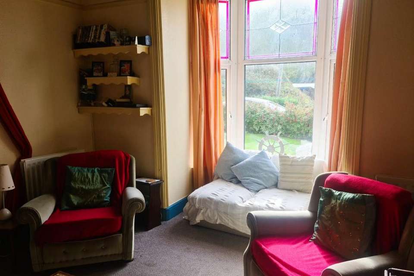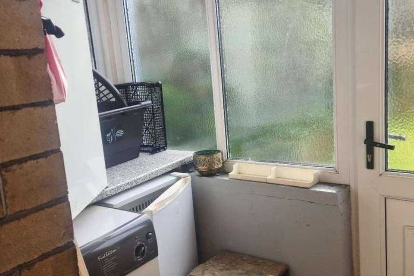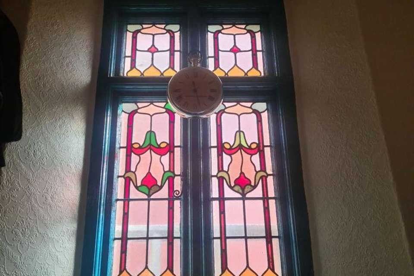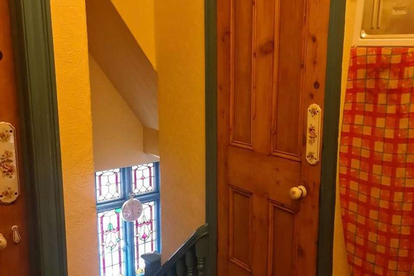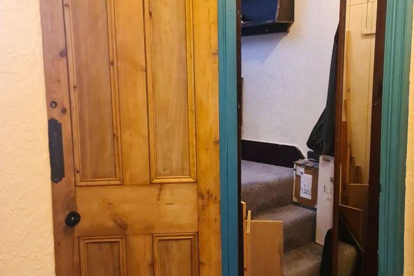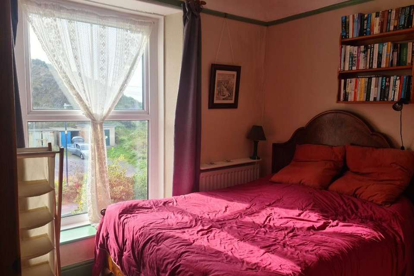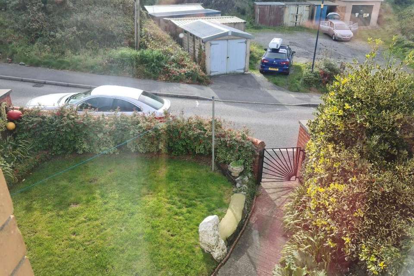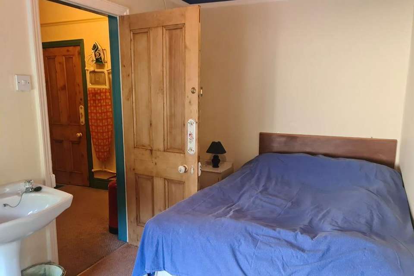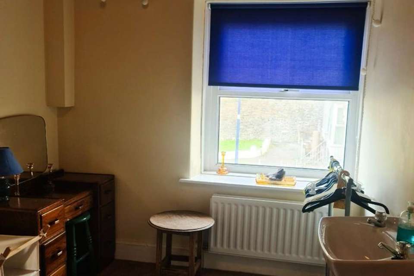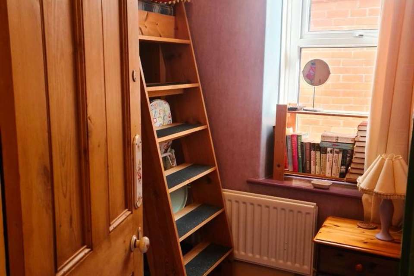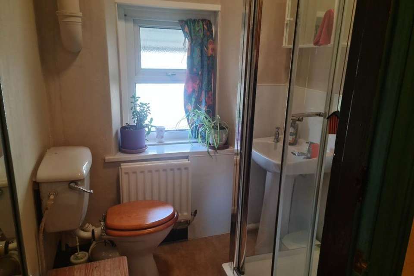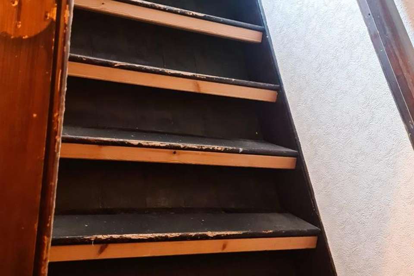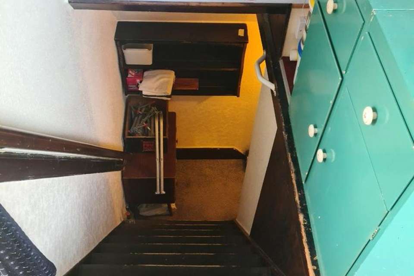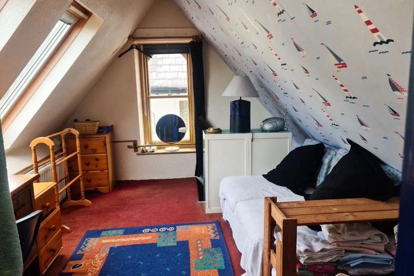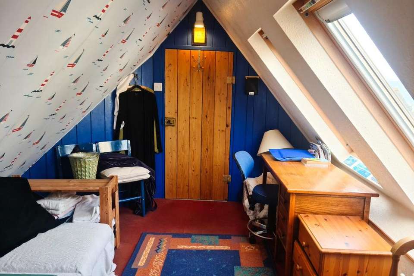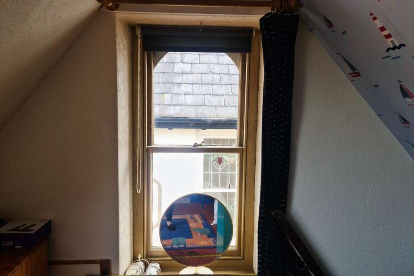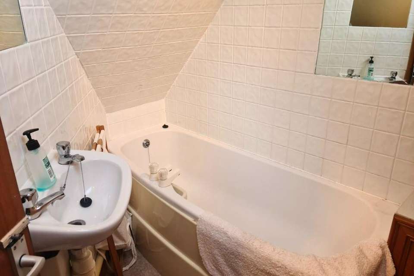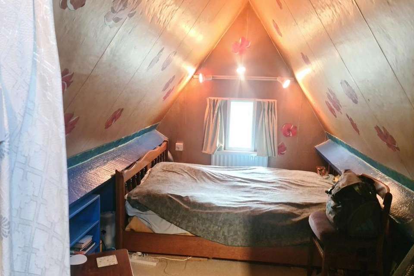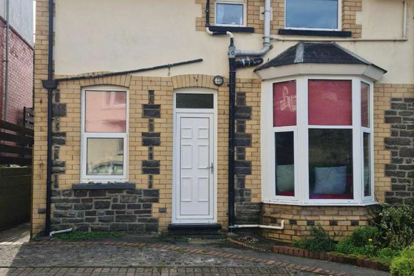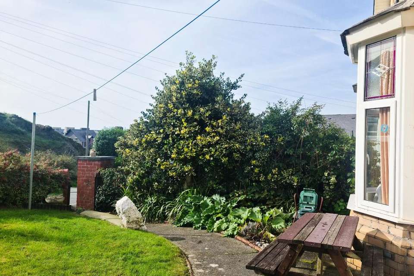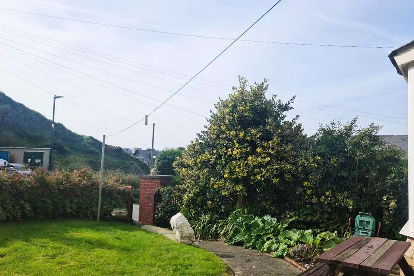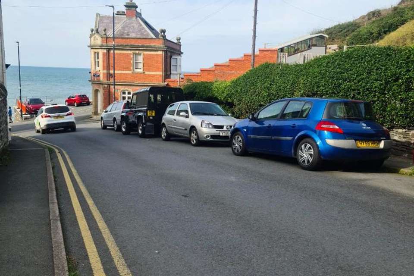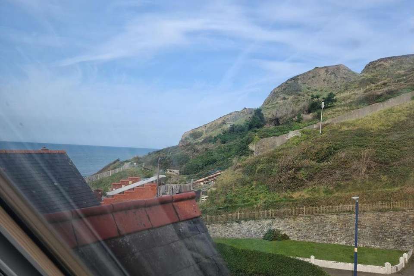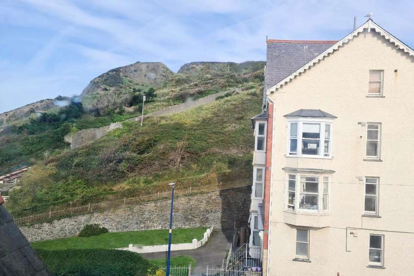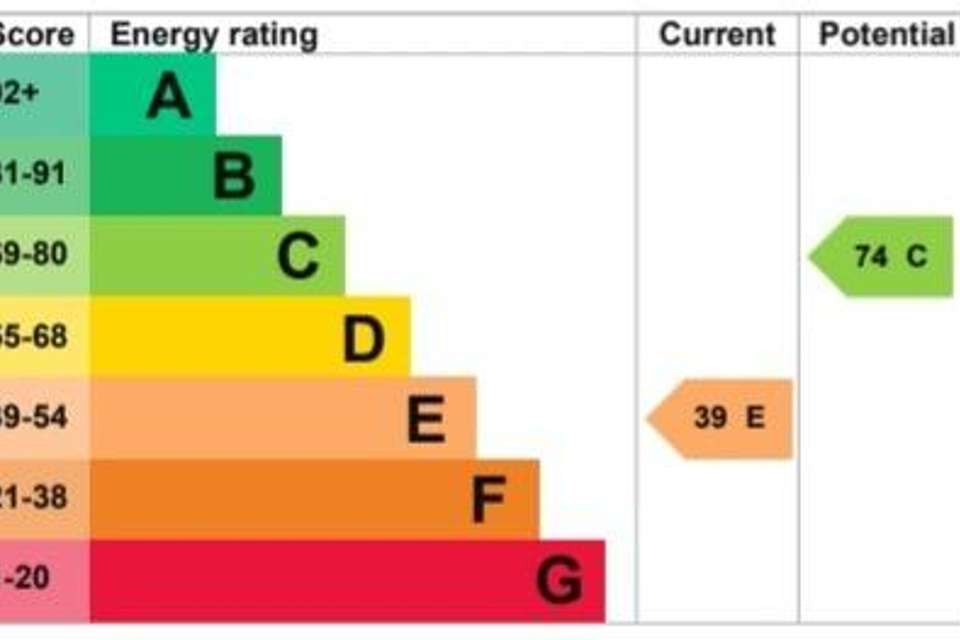4 bedroom semi-detached house for sale
Brynymor Road, Aberystwythsemi-detached house
bedrooms
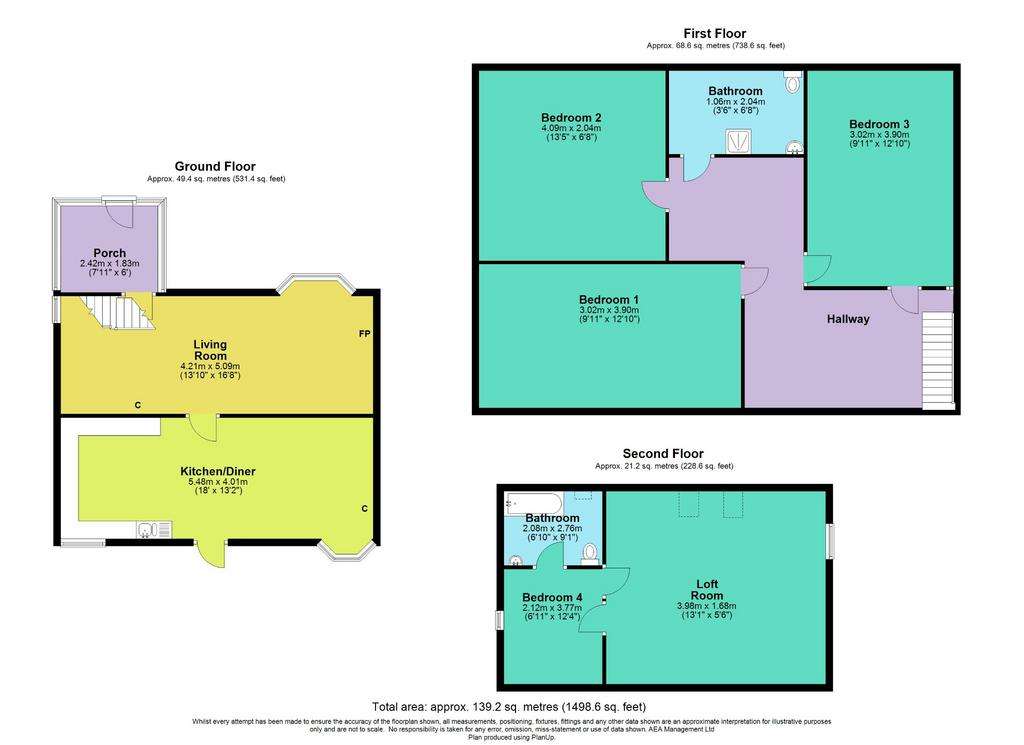
Property photos

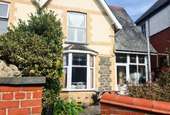
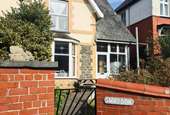
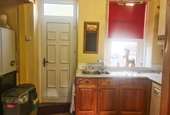
+30
Property description
SWN Y DONIntroducing a timeless gem nestled in the heart of Aberystwyth, a picturesque coastal town in Wales. This Victorian semi-detached house, with its four bedrooms, is a true architectural marvel that seamlessly merges the charm of a bygone era with the modern comforts of today. Located within walking distance to the town center and beach that lines the coastline, this residence is a sanctuary of elegance and convenience. But what truly sets it apart is the mesmerizing vista of the sea that graces its windows and gardens, inviting you to savor every moment of seaside living.
PROPERTY COMPRISESUnless expressly stated, all rooms have a range of power points, wooden-framed double glazed windows and radiators. The Property is council tax band F.
OPEN PLAN KITCHEN/ DINING ROOM (5.48m x 4.1m)Access to the kitchen is through a white uPVC door, providing both security and insulation. Upon entering, the kitchen is on the left, while the dining room is located to the right, offering a convenient and practical arrangement for both meal preparation and dining. The kitchen features wooden base and eye-level units, providing ample storage,White marble-effect counter tops provide a durable and easy-to-clean surface for meal preparation. The kitchen is equipped with a stainless steel sink and drainer, offering functionality and durability for dish washing and food preparation. A Worcester combi boiler is located in between the top units in the kitchen, providing heating and hot water for the home. The kitchen is equipped with a built-in oven and an electric 4-ring hob for stove top cooking. White tiles line the walls to the the kitchen serving as a practical and easy-to-clean backdrop. A small double-glazed window in the front of the kitchen allows natural light to filter in, creating a pleasant atmosphere. Lighting is provided by a single electric strip light, ensuring that the kitchen is well-lit for all your culinary endeavors. The dining area is generously sized, providing ample space for a large dining table and seating. It is flooded with natural light, thanks to a substantial bay window that graces the front of the room. This bay window not only brings in abundant daylight but also adds a touch of elegance to the space. At the far end of the room, a retro style radiant gas heater provides warmth and comfort during the colder months. This room is an ideal setting for family gatherings, dinner parties, and everyday meals.
RECEPTION (5.9m x 4.21m) Accessible through a welcoming wooden door from the adjacent kitchen, the reception room serves as a comfortable and inviting living space. To the left of the room, a staircase ascends to the second floor, adding to the charm of the space and providing easy access to the upper levels of the home and also a convenient under-stairs cupboard provides additional storage space for keeping household items. To the rear of the room, an open fireplace becomes a cozy focal point, perfect for creating a warm and inviting atmosphere it offers both practical heating and aesthetic appeal. The front of the room is graced by a large bay window, with top window panes featuring stained glass. This beautiful feature not only floods the room with natural light but also provides captivating views of the front garden and surroudings.
PORCH (2.42m x 1.83m)The porch is conveniently accessed through a wooden door from the left side of the reception room, creating a smooth transition from the interior to the exterior of the property. A white uPVC door at the far end of the porch leads directly to the front of the property and the front garden, offering easy access to the outdoor space. The porch is enveloped by double-glazed windows, providing plenty of natural light and creating a sense of openness. The upper portions of these windows feature stained glass, adding a touch of character to the space.
STAIRS TO THE FIRST FLOORThe staircase to the second floor is conveniently situated to the left of the reception area, providing easy access to the upper levels of the home. About halfway up the staircase, there is a very charming and colorful stained glass window. This stained glass window is not only a beautiful decorative element but also a source of vibrant, filtered light that adds a touch of elegance and uniqueness to the stairwell.
FRONT BEDROOM (3.90m x 3.2m)This double bedroom is generously sized, providing ample space for comfortable living and relaxation, Situated within a Victorian house the bedroom carries the elegance and character of this historic architectural style. A double-glazed window to the front of the bedroom not only floods the room with natural light but also offers breathtaking panoramic views of the town. On clear days, you can even enjoy distant sea views offering a window to the world outside while you enjoy the comforts of the room making it a truly picturesque setting. The spacious layout of the room allows for various furniture arrangements, making it versatile for your preferred interior design. SECOND BEDROOM (4.9m x 2.4m)This double bedroom in the Victorian house combines the best of both worlds, with a comfortable and private space for relaxation and rest, along with a unique and charming view of the nearby Cliff Terrace. White wash hand basin.
BATHROOM (2.4m x 1.67m)This is a compact bathroom space, designed for efficiency and practicality, The bathroom features a white toilet and basin, offering a clean and classic appearance. These fixtures provide essential functionality in a small space. A walk-in shower is included in the bathroom, featuring a stainless steel mains showe served by the combi boiler. This shower is designed for convenience and efficiency, making it an ideal choice for a compact bathroom. A frosted double-glazed window is situated on the side of the room. This window design ensures privacy while allowing natural light to enter the space. The bathroom is illuminated by a square ceiling light.
BACK BEDROOM (3.9m x 3.2m)This is a compact bedroom, best suited for purposes such as a nursery, office, or dressing room and benefits from a built in Cabin Bed being three foot six. Its size makes it ideal for specialized use .Access to the room is through a wooden door, providing a sense of separation and privacy, A small double-glazed window to the rear of the room allows natural light to filter in, creating a pleasant atmosphere within the space.
ENTRANCE TO THE SECOND FLOORThe stairs leading to the second-floor loft conversion in this Victorian house are a testament to the rich architectural charm and character of the property. Ascending these stairs is a journey through time, as they are crafted from solid wood and have a steep incline, in keeping with the architectural style of the Victorian era. This steepness adds to the authenticity and period appeal of the house, Although they are steep the wooden stairs are designed to be safe, featuring sturdy handrails for support and stability.
SECOND FLOOR (3.98m x 1.62m)As you ascend the original wooden stairs, you're transported back in time to an age where craftsmanship and design were paramount. These historical features have been lovingly preserved, offering a genuine glimpse into the past.Once inside the loft area, you'll be greeted by an airy and open space. Vaulted ceilings create a sense of grandeur, while a small double-glazed sash window at the end of the room welcomes natural light and offers a quaint view.However, it's the two large Velux windows to the rear of the room that steal the show. Through these windows, you'll be treated to stunning vistas of the sea and Constitution Hill, a breathtaking view that changes with the time of day and the seasons.Tucked away at the end loft space, a wooden door leads you to the bedroom and bathroom, ensuring your privacy and comfort in this serene and uniquely charming environment. Whether you're seeking a cozy hideaway, an artist's studio, or a space to simply revel in the beauty of nature, this second-floor loft area in the Victorian house offers a remarkable opportunity to experience the best of past and present.
SECOND FLOOR BATHROOM (2.76m x 2.8m)This bathroom is small but packed with character, making efficient use of the available space to create a charming and functional retreat. The bathroom boasts a vaulted ceiling, which adds depth and architectural interest to the space, making it feel more open and inviting. The bathroom features classic white fixtures, including a white toilet, basin and white bath. A small Velux style window, set at an angle in the vaulted ceiling, brings in natural light, creating a bright and inviting ambiance. This window also provides ventilation and a connection to the outdoors. Spotlight lighting is strategically placed to illuminate the bathroom effectively.
TOP FLOOR BEDROOM ( 3.77m x 2.12m)This top-floor bedroom is brimming with character and charm, setting it apart as a unique and delightful space within the home. The room's distinctive shape adds to its allure with it's fully vaulted ceiling it creates an interesting and cozy atmosphere. Despite its unique layout, the room is spacious enough to comfortably house a double bed, a chest of drawers, and additional furnishings. To maintain the room's cozy ambiance, a very small double-glazed window is located at the far end. While it doesn't flood the room with light, it provides a glimpse of the outdoors and adds a touch of quaintness. The room's size and unique shape make it versatile, allowing for various arrangements and uses. Whether it's a comfortable bedroom, a cozy reading nook, or an inspiring workspace, this room accommodates your vision.
BACK OF PROPERTYThe back of this Victorian property features a spacious driveway that can comfortably accommodate two cars, providing convenient off-street parking, cultivated flower bed area. The property offers sea views from the back, allowing you to enjoy the tranquil and ever-changing beauty of the coastline right from your own space. From this vantage point, you can also revel in panoramic views of Constitution Hill, a local landmark and a place of natural beauty. A convenient footpath on the side of the property gives access to a useful understairs external storage space with mains power and an outside tap, the path guides you to the front, creating a seamless connection between the front and back areas of the home.
FRONT GARDENThe front garden of this Victorian house exudes charm and character, with carefully maintained hedges and bushes that enclose the space, creating a sense of privacy and seclusion. A concrete path meanders through the garden, leading to the welcoming front gate. This path is not only practical but adds a structured and well-defined element to the garden. There's enough space within the garden for a small patio set, making it a delightful spot for enjoying morning coffee, an alfresco meal, or simply unwinding while immersed in the beauty of the outdoors. Perhaps the most enchanting feature of this front garden is the stunning view it offers of Aberystwyth and the surrounding areas. The garden serves as a front-row seat to the natural beauty and the coastal landscape.
PROPERTY COMPRISESUnless expressly stated, all rooms have a range of power points, wooden-framed double glazed windows and radiators. The Property is council tax band F.
OPEN PLAN KITCHEN/ DINING ROOM (5.48m x 4.1m)Access to the kitchen is through a white uPVC door, providing both security and insulation. Upon entering, the kitchen is on the left, while the dining room is located to the right, offering a convenient and practical arrangement for both meal preparation and dining. The kitchen features wooden base and eye-level units, providing ample storage,White marble-effect counter tops provide a durable and easy-to-clean surface for meal preparation. The kitchen is equipped with a stainless steel sink and drainer, offering functionality and durability for dish washing and food preparation. A Worcester combi boiler is located in between the top units in the kitchen, providing heating and hot water for the home. The kitchen is equipped with a built-in oven and an electric 4-ring hob for stove top cooking. White tiles line the walls to the the kitchen serving as a practical and easy-to-clean backdrop. A small double-glazed window in the front of the kitchen allows natural light to filter in, creating a pleasant atmosphere. Lighting is provided by a single electric strip light, ensuring that the kitchen is well-lit for all your culinary endeavors. The dining area is generously sized, providing ample space for a large dining table and seating. It is flooded with natural light, thanks to a substantial bay window that graces the front of the room. This bay window not only brings in abundant daylight but also adds a touch of elegance to the space. At the far end of the room, a retro style radiant gas heater provides warmth and comfort during the colder months. This room is an ideal setting for family gatherings, dinner parties, and everyday meals.
RECEPTION (5.9m x 4.21m) Accessible through a welcoming wooden door from the adjacent kitchen, the reception room serves as a comfortable and inviting living space. To the left of the room, a staircase ascends to the second floor, adding to the charm of the space and providing easy access to the upper levels of the home and also a convenient under-stairs cupboard provides additional storage space for keeping household items. To the rear of the room, an open fireplace becomes a cozy focal point, perfect for creating a warm and inviting atmosphere it offers both practical heating and aesthetic appeal. The front of the room is graced by a large bay window, with top window panes featuring stained glass. This beautiful feature not only floods the room with natural light but also provides captivating views of the front garden and surroudings.
PORCH (2.42m x 1.83m)The porch is conveniently accessed through a wooden door from the left side of the reception room, creating a smooth transition from the interior to the exterior of the property. A white uPVC door at the far end of the porch leads directly to the front of the property and the front garden, offering easy access to the outdoor space. The porch is enveloped by double-glazed windows, providing plenty of natural light and creating a sense of openness. The upper portions of these windows feature stained glass, adding a touch of character to the space.
STAIRS TO THE FIRST FLOORThe staircase to the second floor is conveniently situated to the left of the reception area, providing easy access to the upper levels of the home. About halfway up the staircase, there is a very charming and colorful stained glass window. This stained glass window is not only a beautiful decorative element but also a source of vibrant, filtered light that adds a touch of elegance and uniqueness to the stairwell.
FRONT BEDROOM (3.90m x 3.2m)This double bedroom is generously sized, providing ample space for comfortable living and relaxation, Situated within a Victorian house the bedroom carries the elegance and character of this historic architectural style. A double-glazed window to the front of the bedroom not only floods the room with natural light but also offers breathtaking panoramic views of the town. On clear days, you can even enjoy distant sea views offering a window to the world outside while you enjoy the comforts of the room making it a truly picturesque setting. The spacious layout of the room allows for various furniture arrangements, making it versatile for your preferred interior design. SECOND BEDROOM (4.9m x 2.4m)This double bedroom in the Victorian house combines the best of both worlds, with a comfortable and private space for relaxation and rest, along with a unique and charming view of the nearby Cliff Terrace. White wash hand basin.
BATHROOM (2.4m x 1.67m)This is a compact bathroom space, designed for efficiency and practicality, The bathroom features a white toilet and basin, offering a clean and classic appearance. These fixtures provide essential functionality in a small space. A walk-in shower is included in the bathroom, featuring a stainless steel mains showe served by the combi boiler. This shower is designed for convenience and efficiency, making it an ideal choice for a compact bathroom. A frosted double-glazed window is situated on the side of the room. This window design ensures privacy while allowing natural light to enter the space. The bathroom is illuminated by a square ceiling light.
BACK BEDROOM (3.9m x 3.2m)This is a compact bedroom, best suited for purposes such as a nursery, office, or dressing room and benefits from a built in Cabin Bed being three foot six. Its size makes it ideal for specialized use .Access to the room is through a wooden door, providing a sense of separation and privacy, A small double-glazed window to the rear of the room allows natural light to filter in, creating a pleasant atmosphere within the space.
ENTRANCE TO THE SECOND FLOORThe stairs leading to the second-floor loft conversion in this Victorian house are a testament to the rich architectural charm and character of the property. Ascending these stairs is a journey through time, as they are crafted from solid wood and have a steep incline, in keeping with the architectural style of the Victorian era. This steepness adds to the authenticity and period appeal of the house, Although they are steep the wooden stairs are designed to be safe, featuring sturdy handrails for support and stability.
SECOND FLOOR (3.98m x 1.62m)As you ascend the original wooden stairs, you're transported back in time to an age where craftsmanship and design were paramount. These historical features have been lovingly preserved, offering a genuine glimpse into the past.Once inside the loft area, you'll be greeted by an airy and open space. Vaulted ceilings create a sense of grandeur, while a small double-glazed sash window at the end of the room welcomes natural light and offers a quaint view.However, it's the two large Velux windows to the rear of the room that steal the show. Through these windows, you'll be treated to stunning vistas of the sea and Constitution Hill, a breathtaking view that changes with the time of day and the seasons.Tucked away at the end loft space, a wooden door leads you to the bedroom and bathroom, ensuring your privacy and comfort in this serene and uniquely charming environment. Whether you're seeking a cozy hideaway, an artist's studio, or a space to simply revel in the beauty of nature, this second-floor loft area in the Victorian house offers a remarkable opportunity to experience the best of past and present.
SECOND FLOOR BATHROOM (2.76m x 2.8m)This bathroom is small but packed with character, making efficient use of the available space to create a charming and functional retreat. The bathroom boasts a vaulted ceiling, which adds depth and architectural interest to the space, making it feel more open and inviting. The bathroom features classic white fixtures, including a white toilet, basin and white bath. A small Velux style window, set at an angle in the vaulted ceiling, brings in natural light, creating a bright and inviting ambiance. This window also provides ventilation and a connection to the outdoors. Spotlight lighting is strategically placed to illuminate the bathroom effectively.
TOP FLOOR BEDROOM ( 3.77m x 2.12m)This top-floor bedroom is brimming with character and charm, setting it apart as a unique and delightful space within the home. The room's distinctive shape adds to its allure with it's fully vaulted ceiling it creates an interesting and cozy atmosphere. Despite its unique layout, the room is spacious enough to comfortably house a double bed, a chest of drawers, and additional furnishings. To maintain the room's cozy ambiance, a very small double-glazed window is located at the far end. While it doesn't flood the room with light, it provides a glimpse of the outdoors and adds a touch of quaintness. The room's size and unique shape make it versatile, allowing for various arrangements and uses. Whether it's a comfortable bedroom, a cozy reading nook, or an inspiring workspace, this room accommodates your vision.
BACK OF PROPERTYThe back of this Victorian property features a spacious driveway that can comfortably accommodate two cars, providing convenient off-street parking, cultivated flower bed area. The property offers sea views from the back, allowing you to enjoy the tranquil and ever-changing beauty of the coastline right from your own space. From this vantage point, you can also revel in panoramic views of Constitution Hill, a local landmark and a place of natural beauty. A convenient footpath on the side of the property gives access to a useful understairs external storage space with mains power and an outside tap, the path guides you to the front, creating a seamless connection between the front and back areas of the home.
FRONT GARDENThe front garden of this Victorian house exudes charm and character, with carefully maintained hedges and bushes that enclose the space, creating a sense of privacy and seclusion. A concrete path meanders through the garden, leading to the welcoming front gate. This path is not only practical but adds a structured and well-defined element to the garden. There's enough space within the garden for a small patio set, making it a delightful spot for enjoying morning coffee, an alfresco meal, or simply unwinding while immersed in the beauty of the outdoors. Perhaps the most enchanting feature of this front garden is the stunning view it offers of Aberystwyth and the surrounding areas. The garden serves as a front-row seat to the natural beauty and the coastal landscape.
Interested in this property?
Council tax
First listed
Over a month agoEnergy Performance Certificate
Brynymor Road, Aberystwyth
Marketed by
Alexanders Estate Agents - Aberystwyth Cambrian Chambers, Terrace Road Aberystwyth SY23 1NYPlacebuzz mortgage repayment calculator
Monthly repayment
The Est. Mortgage is for a 25 years repayment mortgage based on a 10% deposit and a 5.5% annual interest. It is only intended as a guide. Make sure you obtain accurate figures from your lender before committing to any mortgage. Your home may be repossessed if you do not keep up repayments on a mortgage.
Brynymor Road, Aberystwyth - Streetview
DISCLAIMER: Property descriptions and related information displayed on this page are marketing materials provided by Alexanders Estate Agents - Aberystwyth. Placebuzz does not warrant or accept any responsibility for the accuracy or completeness of the property descriptions or related information provided here and they do not constitute property particulars. Please contact Alexanders Estate Agents - Aberystwyth for full details and further information.





