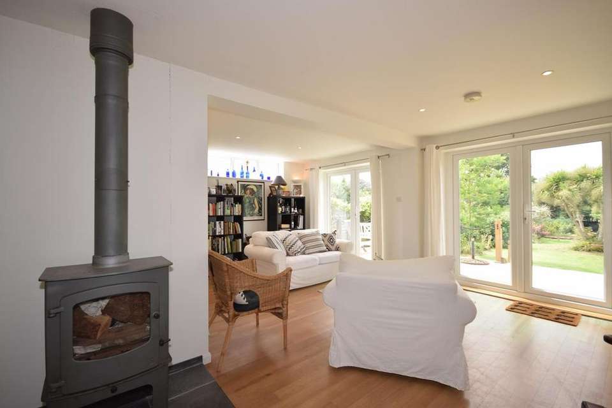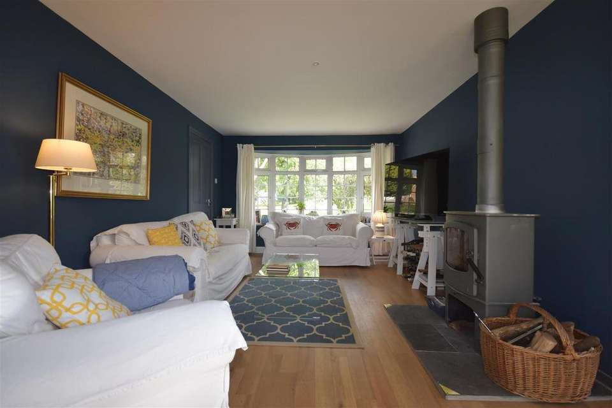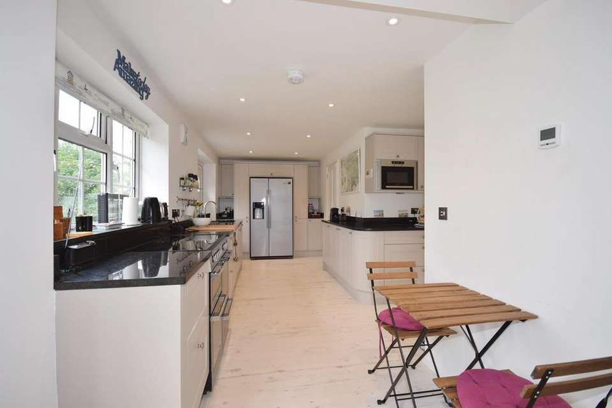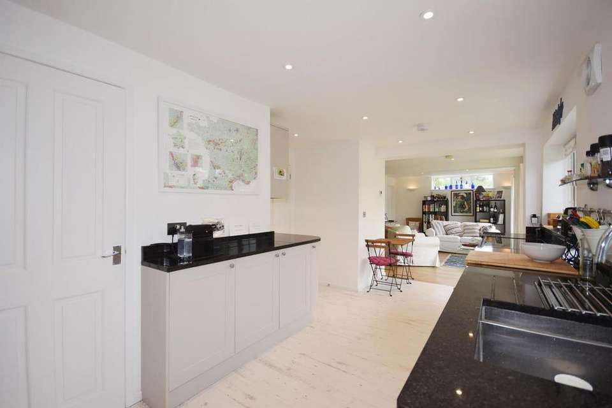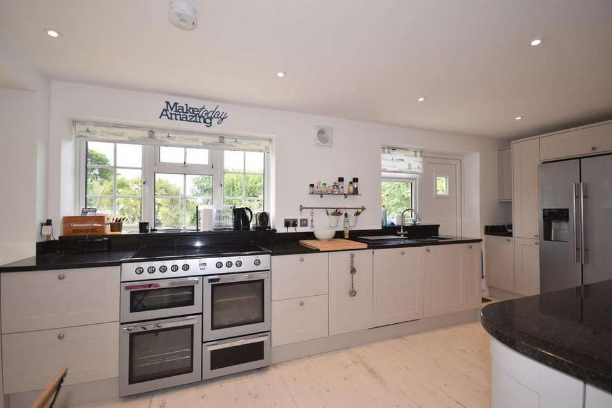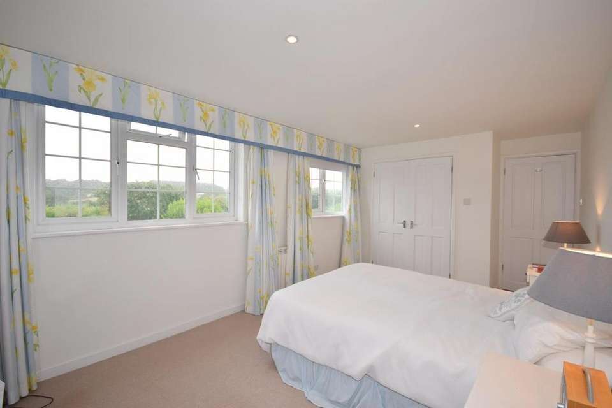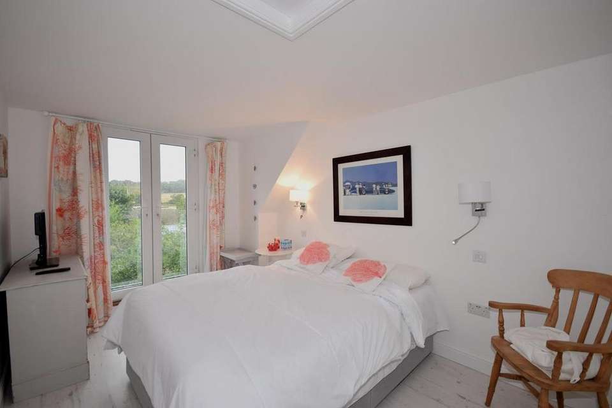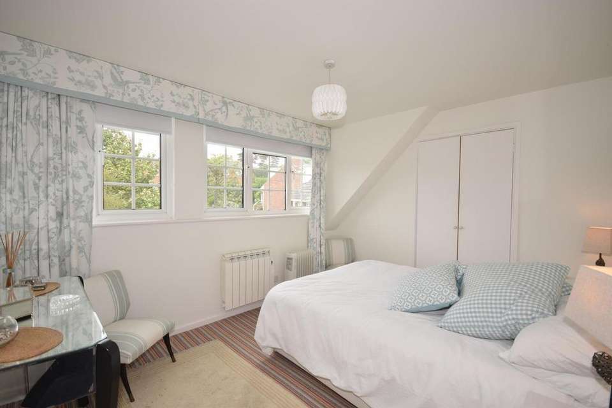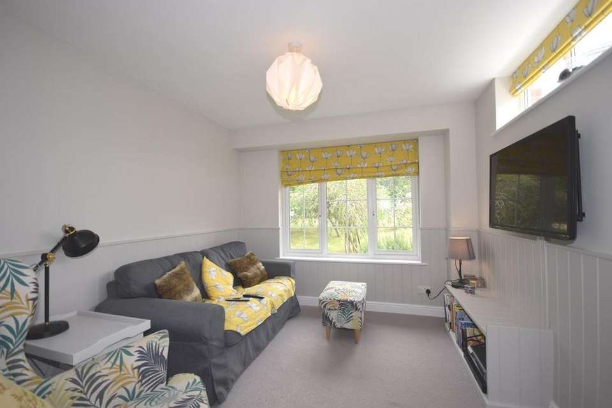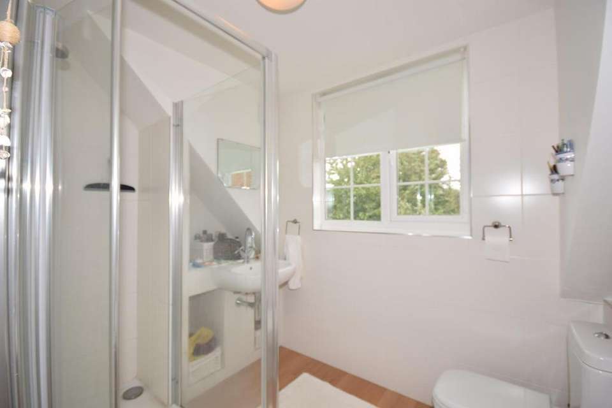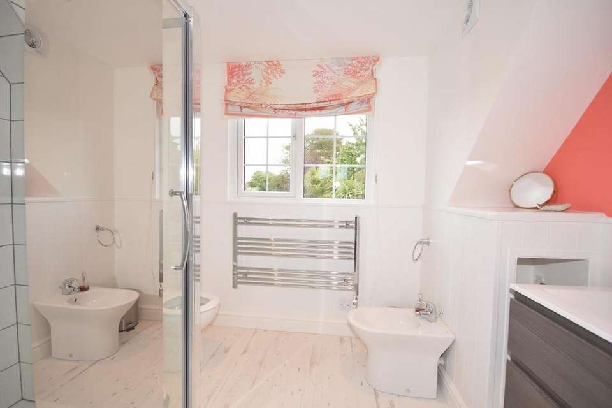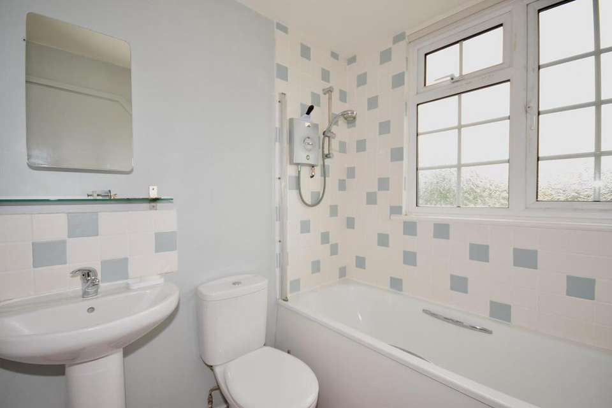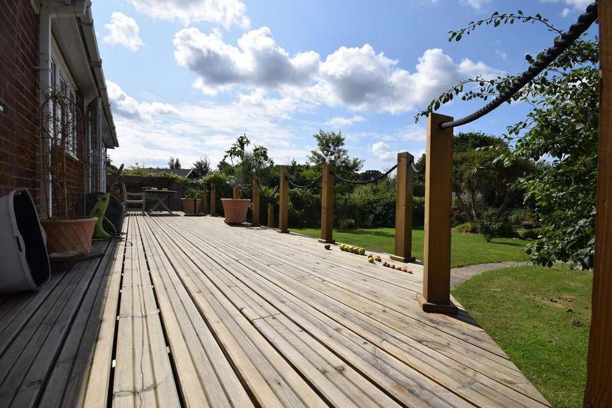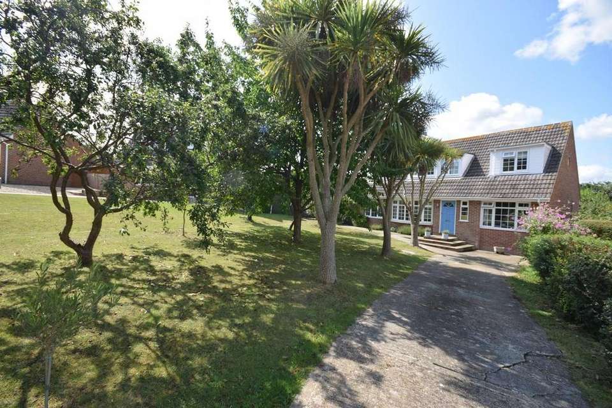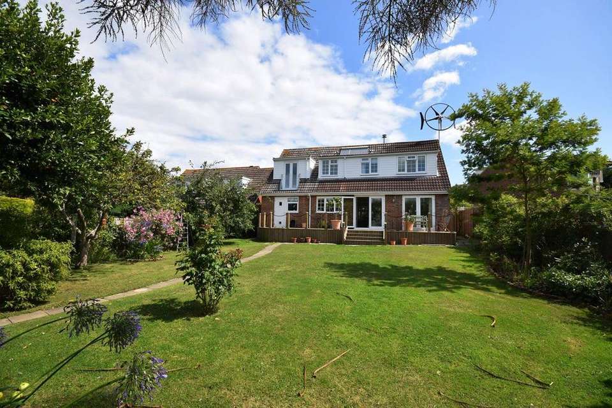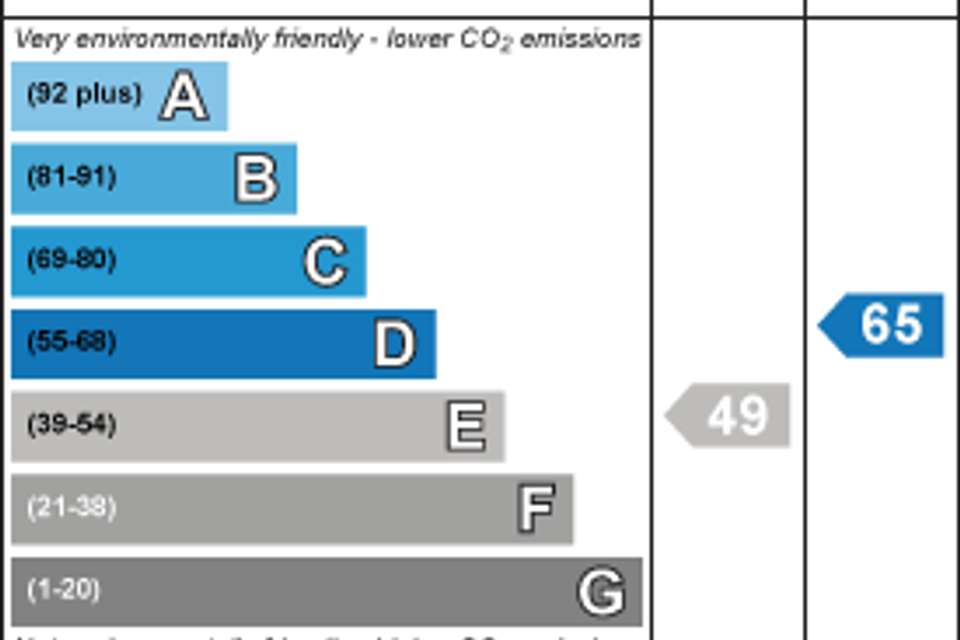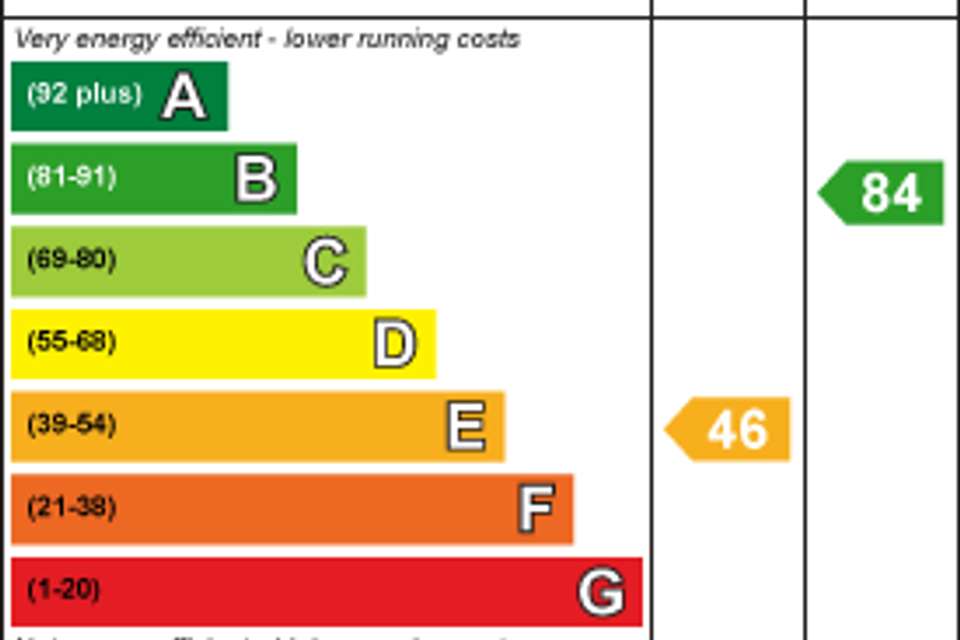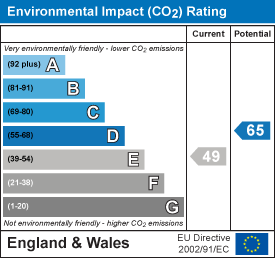4 bedroom detached house for sale
Seaview, PO34 5ASdetached house
bedrooms
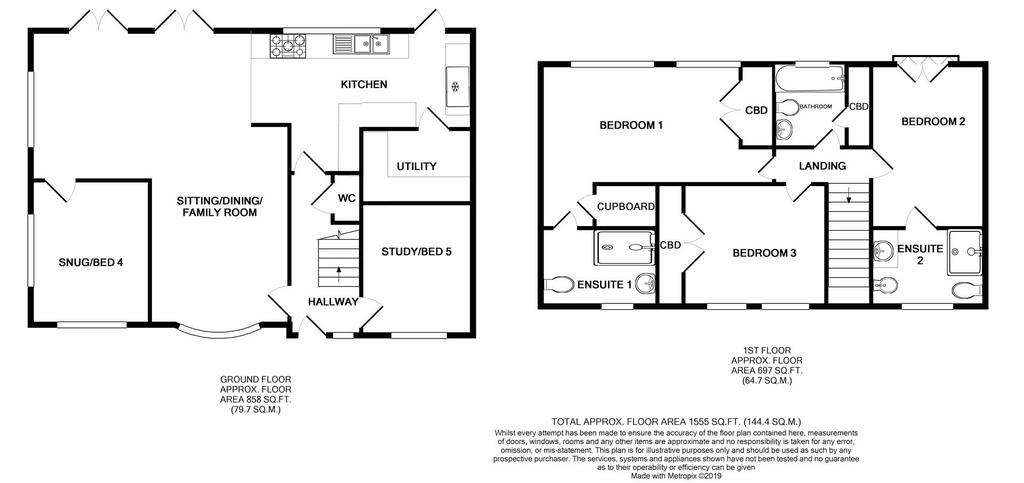
Property photos

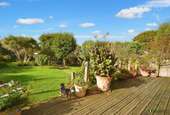
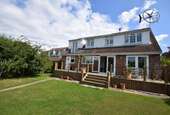
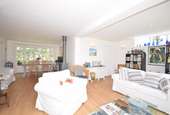
+17
Property description
TUCKED AWAY YET MOMENTS FROM THE SEA SHORE AND VILLAGE CENTRE!
A superbly extended DETACHED HOUSE set within a large plot just minutes from the fabulous beaches, Yacht Club, shops, eateries and bars. The very versatile accommodation offers a most impressive OPEN PLAN T-shaped living arrangement incorporating sitting/dining areas (with log burner) and opening into a sleek fully fitted kitchen (with under floor heating) plus separate utility room. There are up to 4-5 BEDROOMS (2 on the ground floor) plus 3 LUXURY BATHROOMS. One of the main features of No. 32 is the superb well established REAR GARDEN comprising a large deck - ideal for al fresco dining/entertaining - with the rest being laid to lawn with lawn with an array of mature trees (many bearing fruit), plus vegetable patch. A new addition is the most IMPRESSIVE SUMMER HOUSE. Added benefits include electric radiators, double glazing and a deep driving providing CAR/BOAT PARKING. Viewing a must!
Entrance Hall: - A welcoming hallway with wood laminate flooring and carpeted stairs to first floor. Radiator. Doors to WC, Kitchen and Living areas.
Downstairs W.C.: - White suite comprising low level w.c. and corner basin.
Open-Plan Kitchen/Living/Dining: - 10.97m max x 7.34m max (36'0 max x 24'1 max) - Fabulous T-shaped room stretching from the front to the rear and both sides of the property and incorporating sitting/dining/family areas opening into the sleek kitchen.
The light streams through the double glazed front bow window as well as double glazed windows and 2 sets of double glazed French doors fully opening and over-looking the gardens. The room is warmed via radiators plus an attractive log burner, as well as under floor heating beneath the smart kitchen flooring. Recessed down lighters throughout. Door from sitting area to Bedroom 4/Snug.
Kitchen Area: - 5.44m x 3.45m (17'10 x 11'4) - A recently installed, very smart kitchen comprising an extensive range of matching cupboard and drawer units with quality work surfaces over incorporating inset sink unit. Appliances include a 'Flavel-Milano 100' electric double range cooker and hob; 'Lamona' dishwasher and microwave; plus 2017 'Samsung' 6ft fridge/freezer (with 10 year warranty). Pale wood effect flooring with under floor heating. Doors to garden, utility room and a return door to Hallway. Recessed lighting.
Utility Room: - 2.74m x 1.83m (9'0 x 6'0) - Useful laundry room with space for washing machine and tumble dryer - plus extra storage and work surface.
Bedroom 4/Snug: - 3.18m x 2.82m (10'5 x 9'3) - An extra reception/TV/family room or fourth bedroom with double glazed windows to front and side. Radiator. Recessed down lighters.
Bedroom 5/Study: - 3.25m x 2.74m (10'8 x 9'0) - Currently used as a study but potential fifth/guest bedroom with double glazed window to front and radiator.
First Floor Landing: - Carpeted landing with doors leading to:
Master Bedroom Suite: - 4.90m x 4.04m max (16'1 x 13'3 max) - A lovely bright double bedroom with double glazed windows to rear over-looking the garden and Nature Reserve beyond. Radiator. Fitted wardrobes plus deep walk in storage cupboard. Door to:
En Suite Shower 1: - 2.77m x 1.85m (9'1 x 6'1) - Smart suite comprising large shower cubicle, wash hand basin set with inset shelving and w.c. Tiled surrounds. Heated towel rail. Double glazed window to front.
Bedroom Suite 2: - 4.01m x 2.79m (13'2 x 9'2) - Double bedroom with double glazed doors opening to Juliet Balcony and offering lovely garden views. Radiator. Door to:
En Suite Shower 2: - 2.79m x 1.93m (9'2 x 6'4) - Modern suite comprising shower cubicle, vanity wash basin, bidet and low level w.c. Double glazed window to front.
Bedroom 3: - 3.51m + wardrobe x 2.90m (11'6 + wardrobe x 9'6) - Another double bedroom with double glazed window over-looking front garden. Radiator. Full width fitted wardrobes.
Family Bathroom: - 2.03m x 1.68m + cupboard (6'8 x 5'6 + cupboard) - Modern white 'Roca' suite comprising bath, pedestal wash hand basin and w.c. Tiled surrounds. Heated towel rail. Obscured double glazed window to rear. Airing cupboard housing 'Gledhill' solar water tank and mechanisms.
Gardens: - The superb rear garden stretches to approximately 100ft in length and comprises a full width/deep decked area with smart roped border and a few steps down to the large expanse of lawn. There is a wonderful selection of mature trees (many bearing fruit) plus various outhouses and an outside tap. Gated access to front. Further gate at the rear of the garden leading to path via pretty wooded walkway leading to beach or (in the opposite direction) to Nettlestone village.
Summer House: - A fabulous, recently constructed SUMMER HOUSE with light and power, divided into 3 sections: The triple aspect 'sun room' (15'0 x 7'1) with tiled flooring and large full sliding glazed doors to all sides. Doors to 2 further rooms (10'11 x 9'0 plus 10'11 x 5'11).
Parking: - A long driveway provides off-street car/boat parking.
Council Tax & Tenure: - Council Tax Band: D. The property is FREEHOLD.
Disclaimer: - Floor plan and measurements are approximate and not to scale. We have not tested appliances or systems, and our description should not be relied upon as statement of fact.
A superbly extended DETACHED HOUSE set within a large plot just minutes from the fabulous beaches, Yacht Club, shops, eateries and bars. The very versatile accommodation offers a most impressive OPEN PLAN T-shaped living arrangement incorporating sitting/dining areas (with log burner) and opening into a sleek fully fitted kitchen (with under floor heating) plus separate utility room. There are up to 4-5 BEDROOMS (2 on the ground floor) plus 3 LUXURY BATHROOMS. One of the main features of No. 32 is the superb well established REAR GARDEN comprising a large deck - ideal for al fresco dining/entertaining - with the rest being laid to lawn with lawn with an array of mature trees (many bearing fruit), plus vegetable patch. A new addition is the most IMPRESSIVE SUMMER HOUSE. Added benefits include electric radiators, double glazing and a deep driving providing CAR/BOAT PARKING. Viewing a must!
Entrance Hall: - A welcoming hallway with wood laminate flooring and carpeted stairs to first floor. Radiator. Doors to WC, Kitchen and Living areas.
Downstairs W.C.: - White suite comprising low level w.c. and corner basin.
Open-Plan Kitchen/Living/Dining: - 10.97m max x 7.34m max (36'0 max x 24'1 max) - Fabulous T-shaped room stretching from the front to the rear and both sides of the property and incorporating sitting/dining/family areas opening into the sleek kitchen.
The light streams through the double glazed front bow window as well as double glazed windows and 2 sets of double glazed French doors fully opening and over-looking the gardens. The room is warmed via radiators plus an attractive log burner, as well as under floor heating beneath the smart kitchen flooring. Recessed down lighters throughout. Door from sitting area to Bedroom 4/Snug.
Kitchen Area: - 5.44m x 3.45m (17'10 x 11'4) - A recently installed, very smart kitchen comprising an extensive range of matching cupboard and drawer units with quality work surfaces over incorporating inset sink unit. Appliances include a 'Flavel-Milano 100' electric double range cooker and hob; 'Lamona' dishwasher and microwave; plus 2017 'Samsung' 6ft fridge/freezer (with 10 year warranty). Pale wood effect flooring with under floor heating. Doors to garden, utility room and a return door to Hallway. Recessed lighting.
Utility Room: - 2.74m x 1.83m (9'0 x 6'0) - Useful laundry room with space for washing machine and tumble dryer - plus extra storage and work surface.
Bedroom 4/Snug: - 3.18m x 2.82m (10'5 x 9'3) - An extra reception/TV/family room or fourth bedroom with double glazed windows to front and side. Radiator. Recessed down lighters.
Bedroom 5/Study: - 3.25m x 2.74m (10'8 x 9'0) - Currently used as a study but potential fifth/guest bedroom with double glazed window to front and radiator.
First Floor Landing: - Carpeted landing with doors leading to:
Master Bedroom Suite: - 4.90m x 4.04m max (16'1 x 13'3 max) - A lovely bright double bedroom with double glazed windows to rear over-looking the garden and Nature Reserve beyond. Radiator. Fitted wardrobes plus deep walk in storage cupboard. Door to:
En Suite Shower 1: - 2.77m x 1.85m (9'1 x 6'1) - Smart suite comprising large shower cubicle, wash hand basin set with inset shelving and w.c. Tiled surrounds. Heated towel rail. Double glazed window to front.
Bedroom Suite 2: - 4.01m x 2.79m (13'2 x 9'2) - Double bedroom with double glazed doors opening to Juliet Balcony and offering lovely garden views. Radiator. Door to:
En Suite Shower 2: - 2.79m x 1.93m (9'2 x 6'4) - Modern suite comprising shower cubicle, vanity wash basin, bidet and low level w.c. Double glazed window to front.
Bedroom 3: - 3.51m + wardrobe x 2.90m (11'6 + wardrobe x 9'6) - Another double bedroom with double glazed window over-looking front garden. Radiator. Full width fitted wardrobes.
Family Bathroom: - 2.03m x 1.68m + cupboard (6'8 x 5'6 + cupboard) - Modern white 'Roca' suite comprising bath, pedestal wash hand basin and w.c. Tiled surrounds. Heated towel rail. Obscured double glazed window to rear. Airing cupboard housing 'Gledhill' solar water tank and mechanisms.
Gardens: - The superb rear garden stretches to approximately 100ft in length and comprises a full width/deep decked area with smart roped border and a few steps down to the large expanse of lawn. There is a wonderful selection of mature trees (many bearing fruit) plus various outhouses and an outside tap. Gated access to front. Further gate at the rear of the garden leading to path via pretty wooded walkway leading to beach or (in the opposite direction) to Nettlestone village.
Summer House: - A fabulous, recently constructed SUMMER HOUSE with light and power, divided into 3 sections: The triple aspect 'sun room' (15'0 x 7'1) with tiled flooring and large full sliding glazed doors to all sides. Doors to 2 further rooms (10'11 x 9'0 plus 10'11 x 5'11).
Parking: - A long driveway provides off-street car/boat parking.
Council Tax & Tenure: - Council Tax Band: D. The property is FREEHOLD.
Disclaimer: - Floor plan and measurements are approximate and not to scale. We have not tested appliances or systems, and our description should not be relied upon as statement of fact.
Interested in this property?
Council tax
First listed
Over a month agoEnergy Performance Certificate
Seaview, PO34 5AS
Marketed by
Seafields - Ryde 18-19 Union Street Ryde, Isle of Wight PO33 2DUPlacebuzz mortgage repayment calculator
Monthly repayment
The Est. Mortgage is for a 25 years repayment mortgage based on a 10% deposit and a 5.5% annual interest. It is only intended as a guide. Make sure you obtain accurate figures from your lender before committing to any mortgage. Your home may be repossessed if you do not keep up repayments on a mortgage.
Seaview, PO34 5AS - Streetview
DISCLAIMER: Property descriptions and related information displayed on this page are marketing materials provided by Seafields - Ryde. Placebuzz does not warrant or accept any responsibility for the accuracy or completeness of the property descriptions or related information provided here and they do not constitute property particulars. Please contact Seafields - Ryde for full details and further information.





