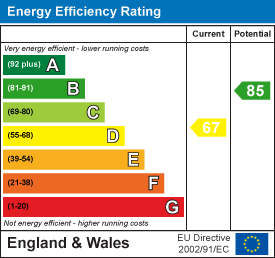3 bedroom terraced house for sale
County Durham, SR8 5STterraced house
bedrooms

Property photos




+8
Property description
A FANTASTIC FAMILY HOME OR SPLENDID BUY TO LET INVESTMENT ... Located on the fringe of Castle Eden Dene Nature Reserve this wonderful home comprises of three double bedrooms, a lounge through dining room, kitchen and both a ground floor W/c and family bathroom with the added benefit of double glazing, gas central heating and gated off street parking. EPC: D, Council Tax Band A. For further information regarding Hunters comprehensive Lettings Management Facilities and viewings please contact your local Hunters office situated in the Peterlee Castle Dene Shopping Centre.
Entrance Hallway - Entrance to this superb family home is accessed via a double glazed external door to the front of the property which accesses a welcoming and warming hallway. The hallway features stairs to the first floor landing, access to the kitchen, lounge through dining room and ground floor w/c.
Ground Floor W/C - Located off the hallway, the ground floor w/c features a low level w/c, pedestal wash hand basin, double glazed window and radiator.
Kitchen - 3.4 x 2.2 (11'1" x 7'2") - The kitchen located to the rear of the property features wall and base united with laminated roll edged worksurfaces and an integrated stainless steel sink and drainer unit with mixer taps. A cooker point, double glazed window and external door to the rear.
Lounge Through Dining Room - 6.0 x 3.3 (19'8" x 10'9") - The well appointed lounge through dining room features double glazed windows to the front and rear of the property providing a wealth of light into the room and two radiators.
Landing - The first floor landing provides access to the three bedrooms, family bathroom and provides a double wardrobes.
Master Bedroom - 3.6 x 3.0 (11'9" x 9'10") - The master bedroom located to the front of the property features a double glazed window and a radiator.
Second Bedroom - 3.2 x 3.1 (10'5" x 10'2") - The second double bedroom located to the rear of the property features a double glazed window and a radiator.
Third Bedroom - 1.2 x 2.7 (3'11" x 8'10") - The third bedroom located to the rear of the property features a double glazed window and a radiator.
Family Bathroom - The family bathroom features a four piece bathroom suite that features a low level w/c, panelled bath, hand basin and a shower cubicle. Additional amenities include a double glazed window and a radiator.
External - To the rear of the property features double driveway gates which provides off street parking and to the front is a small lawn.
Entrance Hallway - Entrance to this superb family home is accessed via a double glazed external door to the front of the property which accesses a welcoming and warming hallway. The hallway features stairs to the first floor landing, access to the kitchen, lounge through dining room and ground floor w/c.
Ground Floor W/C - Located off the hallway, the ground floor w/c features a low level w/c, pedestal wash hand basin, double glazed window and radiator.
Kitchen - 3.4 x 2.2 (11'1" x 7'2") - The kitchen located to the rear of the property features wall and base united with laminated roll edged worksurfaces and an integrated stainless steel sink and drainer unit with mixer taps. A cooker point, double glazed window and external door to the rear.
Lounge Through Dining Room - 6.0 x 3.3 (19'8" x 10'9") - The well appointed lounge through dining room features double glazed windows to the front and rear of the property providing a wealth of light into the room and two radiators.
Landing - The first floor landing provides access to the three bedrooms, family bathroom and provides a double wardrobes.
Master Bedroom - 3.6 x 3.0 (11'9" x 9'10") - The master bedroom located to the front of the property features a double glazed window and a radiator.
Second Bedroom - 3.2 x 3.1 (10'5" x 10'2") - The second double bedroom located to the rear of the property features a double glazed window and a radiator.
Third Bedroom - 1.2 x 2.7 (3'11" x 8'10") - The third bedroom located to the rear of the property features a double glazed window and a radiator.
Family Bathroom - The family bathroom features a four piece bathroom suite that features a low level w/c, panelled bath, hand basin and a shower cubicle. Additional amenities include a double glazed window and a radiator.
External - To the rear of the property features double driveway gates which provides off street parking and to the front is a small lawn.
Interested in this property?
Council tax
First listed
Over a month agoEnergy Performance Certificate
County Durham, SR8 5ST
Marketed by
Hunters - Peterlee 5 Yoden Way, Castledene Shopping Centre Peterlee SR8 1BPCall agent on 0191 586 3836
Placebuzz mortgage repayment calculator
Monthly repayment
The Est. Mortgage is for a 25 years repayment mortgage based on a 10% deposit and a 5.5% annual interest. It is only intended as a guide. Make sure you obtain accurate figures from your lender before committing to any mortgage. Your home may be repossessed if you do not keep up repayments on a mortgage.
County Durham, SR8 5ST - Streetview
DISCLAIMER: Property descriptions and related information displayed on this page are marketing materials provided by Hunters - Peterlee. Placebuzz does not warrant or accept any responsibility for the accuracy or completeness of the property descriptions or related information provided here and they do not constitute property particulars. Please contact Hunters - Peterlee for full details and further information.













