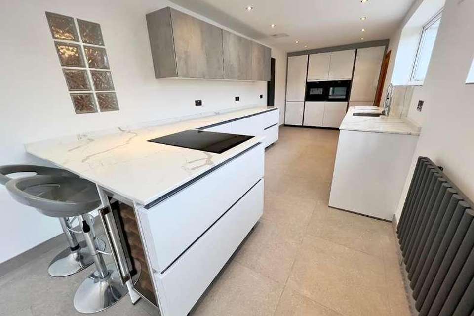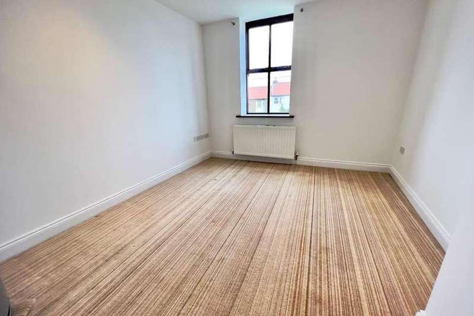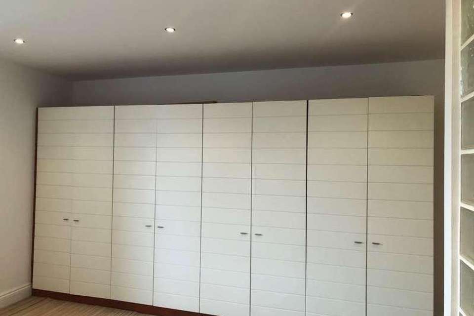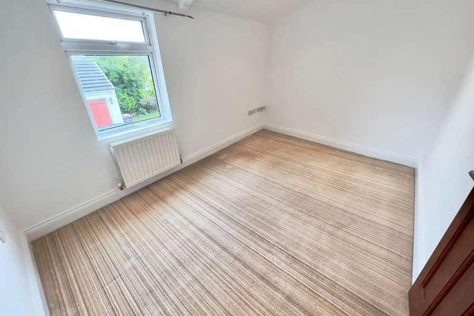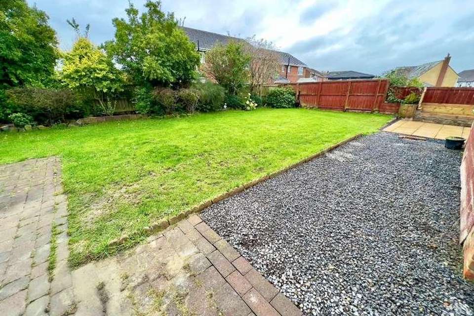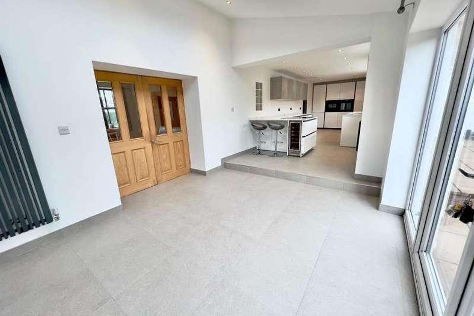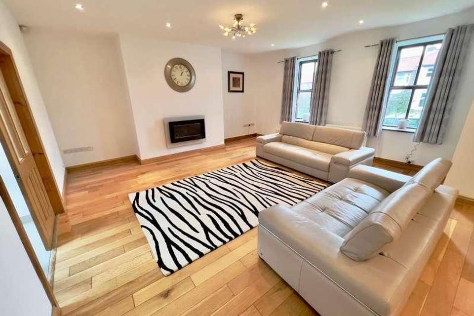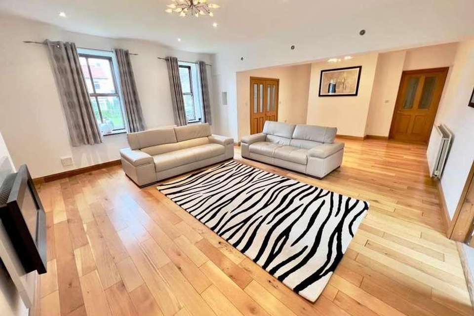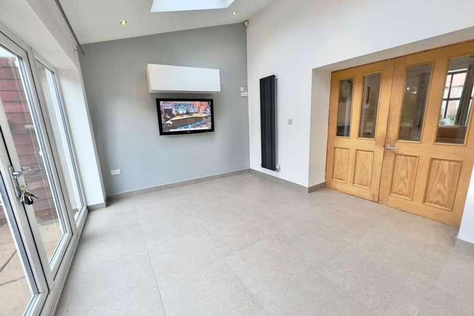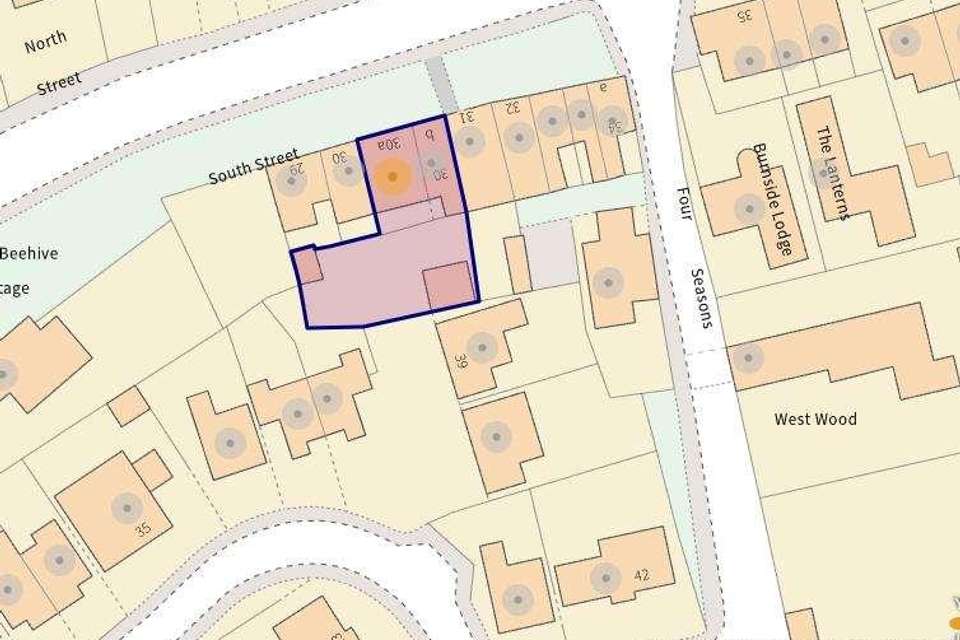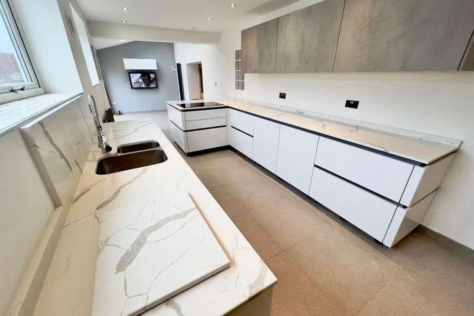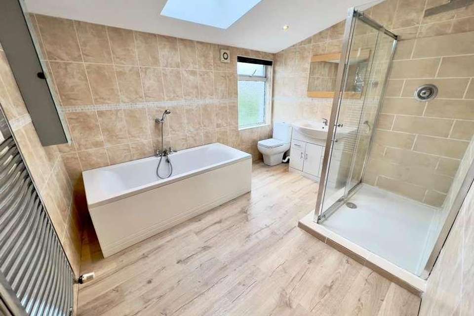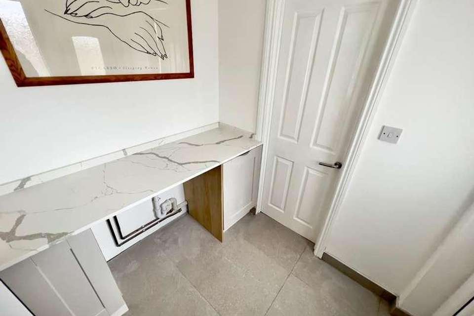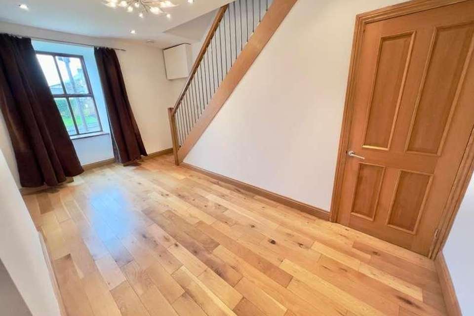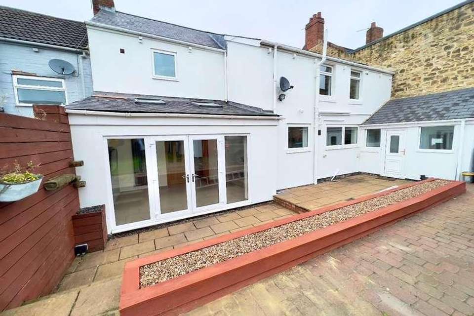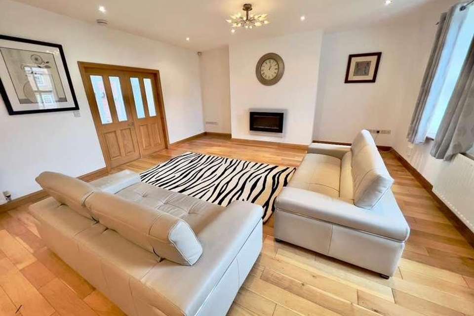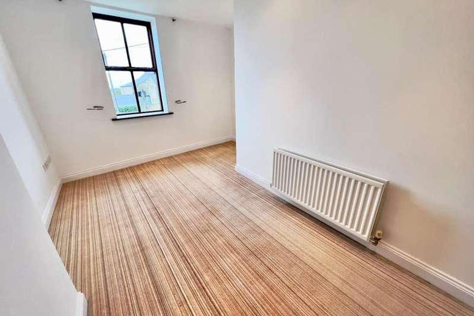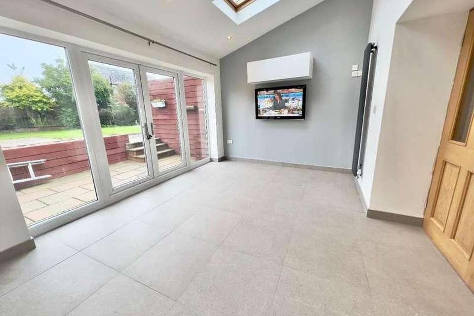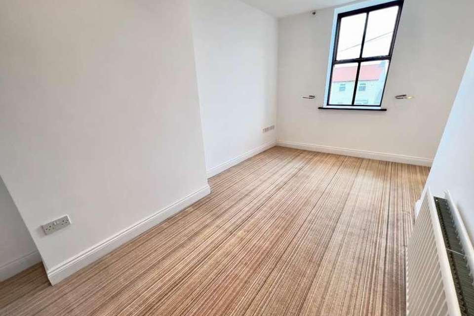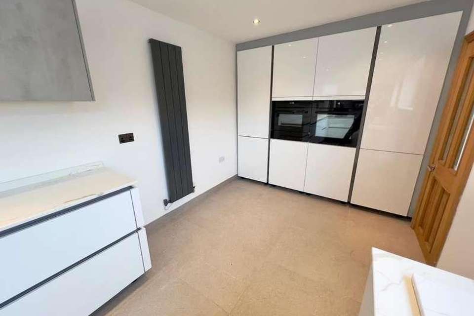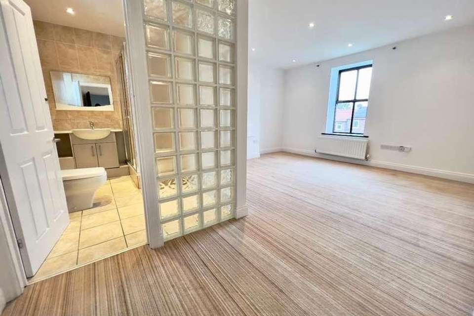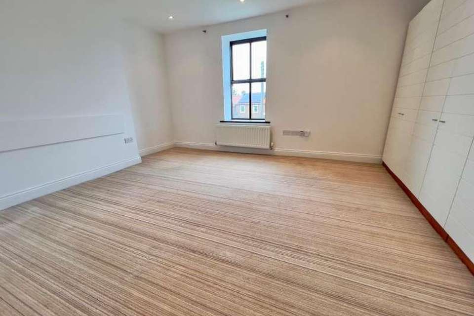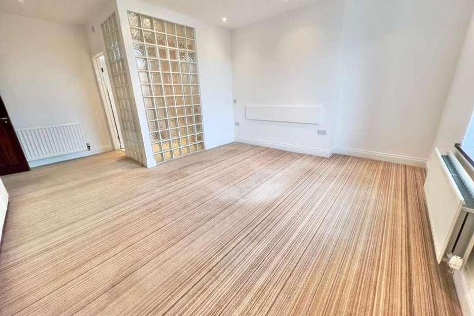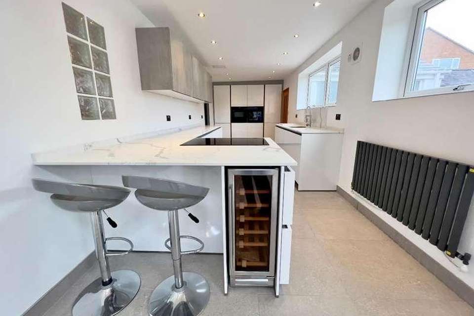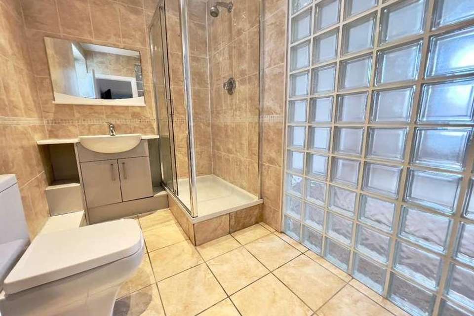4 bedroom cottage for sale
Houghton Le Spring, DH4house
bedrooms
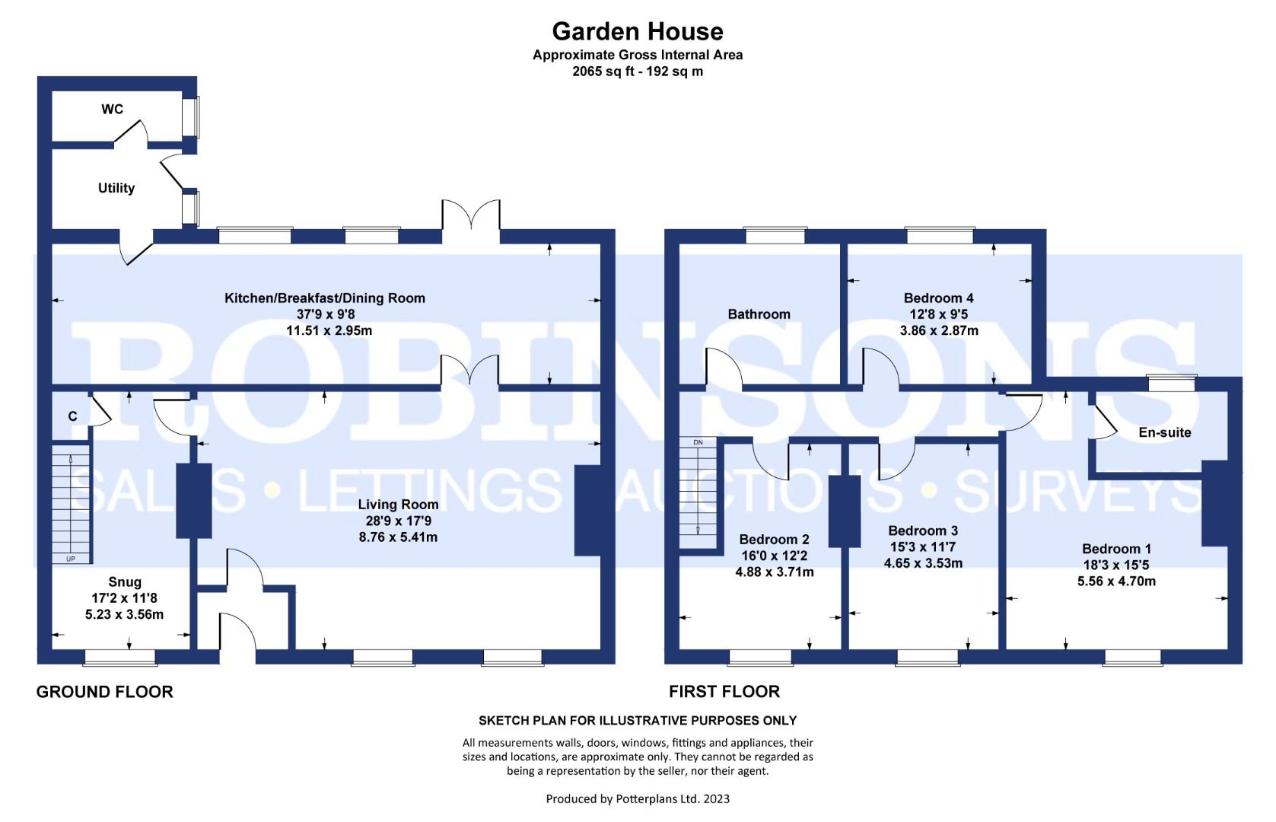
Property photos

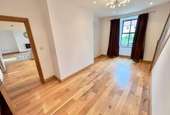
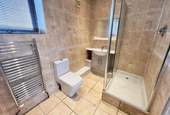
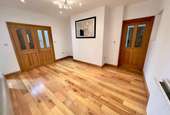
+26
Property description
MUST BE VIEWED ** VERY COMPETITIVE PRICE - REDUCED BY ?50,000 ** STUNNING COTTAGE STYLE HOME ** VILLAGE SETTING ** SOUTH FACING REAR GARDEN WITH PARKING & GARAGE **A magnificent, delightful, and modern-style cottage residence situated in an idyllic village just beyond the borders of Durham City. Garden House can be found on South Street within the sought-after village of West Rainton, offering capacious family-oriented living spaces that seamlessly blend contemporary elegance with the enduring grace of its original features. Presented without any chain and having recently undergone some renovation, we highly recommend conducting an internal inspection to truly appreciate the size and quality of this property.Upon entering, you step into an inviting entrance vestibule that grants access to a spacious living area featuring wood flooring. The room is well-lit with ceiling downlights and opens up through double doors into a delightful and exquisite refitted living kitchen and dining area. This fabulous space has french doors opening to the rear garden and patio area. A convenient utility area and a downstairs cloaks/WC are also accessible from this central space. Additionally, there's an extra reception area or snug which has stairs leading to the first floor. The first floor boasts four generously sized bedrooms, with the master bedroom having a charming en-suite shower room/WC. For added luxury, there is a sumptuous family bathroom/WC, which features a separate shower cubicle.The front of the property enjoys a scenic view of the village green, while the back features a spacious and secluded garden with ample lawn space, charming patio areas, gated entry, and enough parking space for multiple vehicles. This garden leads to the double detached garage. An additional perk is its southern orientation, making it a potential sun-soaked haven during the summer months.GROUND FLOOREntrance VestibuleLiving Room8.76m x 5.41m (28'9 x 17'9)Snug5.23m x 3.56m (17'2 x 11'8)Open Plan Living Kitchen Dining Room11.51m x 2.95m (37'9 x 9'8)Utility RoomWCFIRST FLOORMaster Bedroom5.56m x 4.70m (18'3 x 15'5)En-Suite Shower Room/WCBedroom4.88m x 3.71m (16'0 x 12'2)Bedroom4.65m x 3.53m (15'3 x 11'7)Bedroom3.86m x 2.87m (12'8 x 9'5)Family Bathroom/WCAgents NotesElectricity Supply: MainsWater Supply: MainsSewerage: MainsHeating: Gas Central HeatingBroadband: Basic 2 Mbps, Superfast 132 Mbps, Ultrafast 1000 MbpsMobile Signal/Coverage: Good/AverageTenure: FreeholdCouncil Tax: Durham County Council, Band D - Approx. ?2265.98 paEnergy Rating: CThe back lane entrance to the property has a right of access passage and is maintained by the local council. Neighbouring property have right of passage for access, bins etc. Disclaimer: The preceding details have been sourced from the seller and OnTheMarket.com. Verification and clarification of this information, along with any further details concerning Material Information parts A, B & C, should be sought from a legal representative or appropriate authorities. Robinsons cannot accept liability for any information provided.
Interested in this property?
Council tax
First listed
Over a month agoHoughton Le Spring, DH4
Marketed by
Robinsons 1 Old Elvet,Durham,County Durham,DH1 3HLCall agent on 0191 386 2777
Placebuzz mortgage repayment calculator
Monthly repayment
The Est. Mortgage is for a 25 years repayment mortgage based on a 10% deposit and a 5.5% annual interest. It is only intended as a guide. Make sure you obtain accurate figures from your lender before committing to any mortgage. Your home may be repossessed if you do not keep up repayments on a mortgage.
Houghton Le Spring, DH4 - Streetview
DISCLAIMER: Property descriptions and related information displayed on this page are marketing materials provided by Robinsons. Placebuzz does not warrant or accept any responsibility for the accuracy or completeness of the property descriptions or related information provided here and they do not constitute property particulars. Please contact Robinsons for full details and further information.





