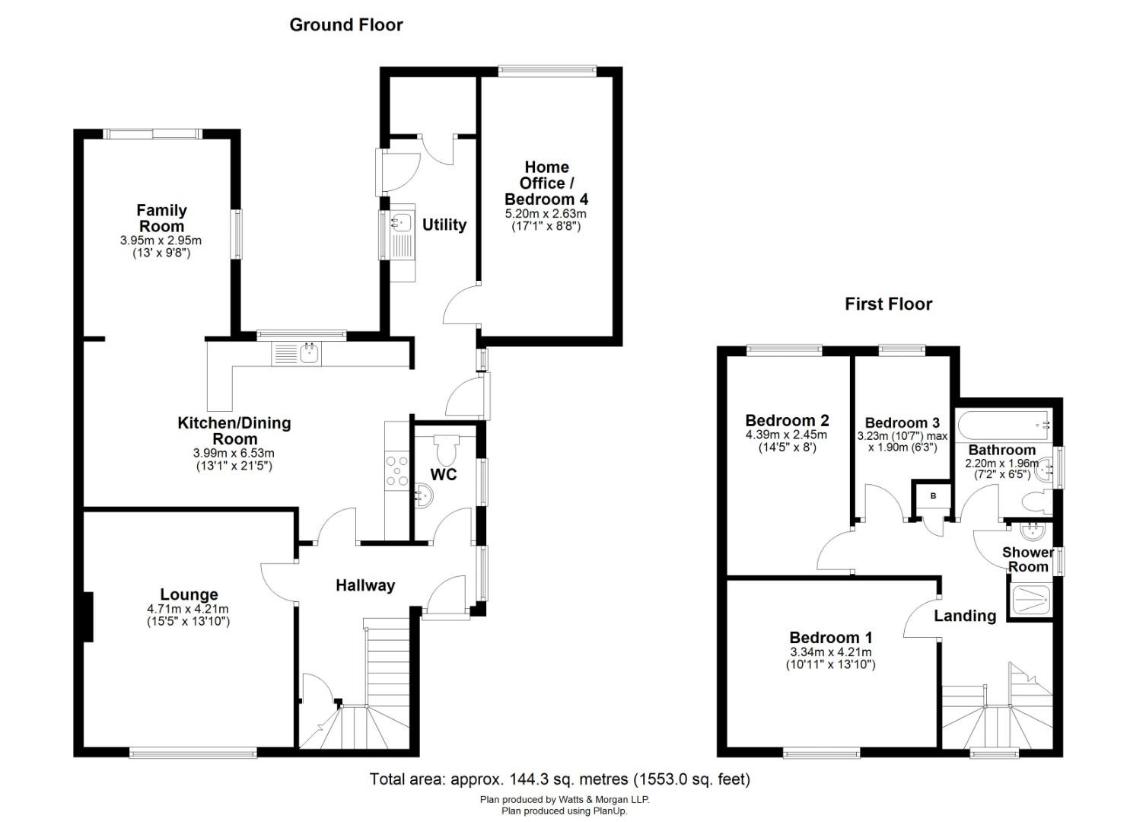4 bedroom semi-detached house for sale
Vale Of Glamorgan, CF71semi-detached house
bedrooms

Property photos




+15
Property description
A deceivingly spacious and well-proportioned family home located in a quiet cul-de-sac in Aberthin. Just a short drive to Cowbridge High Street and schooling, and within walking distance to two reputable restaurants. Accommodation comprises; entrance hallway, cloakroom/WC, generous lounge with wood burner, open plan kitchen/dining room leading to family room, rear hall with utility and bedroom/home office. First floor landing leads to three bedrooms, a contemporary bathroom and a separate shower room. Large driveway providing parking for several vehicles and a low maintenance entertaining garden with astro-turf and patio. No ongoing chain. EPC Rating; D.SITUATIONThe Village of Aberthin includes a combination of stone-built Cottages and houses together with more modern properties and is surrounded by farmland and the adjoining Stalling Down Common which allows pleasant walks. The Village also includes two public houses and a Village Hall. The nearby Market Town of Cowbridge has a range of shops and services to suit all needs. There are well regarded local Primary and Secondary Schools in addition to a public library, health centre and Old Hall Community Centre. Recreation facilities include a leisure centre and various sporting clubs, which offer tennis, squash, cricket, rugby, football and bowls. Cowbridge lies some 13 miles west of Cardiff which has the usual amenities of a Capital City including a main-line rail connection to London in around two hours. The area is serviced by the A48 which by-passes the Town along the route from Cardiff to Bridgend and Swansea. The M4 Motorway lies some 7 miles to the north of the Town with Junctions 33, 34 and 35 servicing The Vale . The Heritage Coast, with its cliff top walks and mixture of sandy and stony beaches, lies to the south and west.ABOUT THE PROPERTYNeatly positioned to the top of Downs View Close in Aberthin with front-facing Northern Vale farmland views.Just a short stroll to two reputable restaurants and within a 5 minute drive of Cowbridge High Street. The welcoming entrance hallway is fitted with original wood-block parquet flooring and a carpeted staircase leads to the first floor with storage cupboard beneath. All oak doors lead off to the accommodation and a modern 2-piece cloakroom/WC serves the ground floor.The lounge is a fantastic size reception room with a central free standing log burner set on a slate hearth with mosaic tiled backplate and floating timber mantle. Offering continuation of wood-block parquet flooring and a broad uPVC window enjoys a lovely aspect to the front overlooking farmland.Adjacent to the lounge is the impressive kitchen/dining room which further leads into a family room, and garden - a wonderful addition to this family home. The kitchen has been fitted with a range of shaker style matt cream wall and base units with complementary laminate work surfaces, wrapping around into a breakfast area with space for high stools. A range of integral appliances to remain to include; 4-ring electric hob, dual oven with grill and extractor hood above, dishwasher and low-level fridge. The kitchen has been fitted with ceramic tiled flooring and presents a large uPVC window overlooking the rear garden. The kitchen leads around into a dining area with wood-effect laminate flooring, and opens into the family room with sliding uPVC doors providing access out onto the rear patio.From the kitchen, there is access to a rear hall which provides access to the enclosed area of the driveway providing an ideal recycling/store area.The utility room provides plumbing for two appliances with additional composite sink unit and ceramic tiled flooring. Also with a useful walk-in cloaks cupboard and an additional uPVC glazed door provides access to the garden. From here is another reception room offering versatility as an ideal home office/ ground floor double bedroom with wood laminate flooring.To the first floor landing, all oak doors lead off and an airing cupboard houses the Ideal Classic gas combi boiler. On offer are two good size double bedrooms. The principal bedroom offers a splendid view over Northern Vale farmland and beyond. Also a third single bedroom, currently utilised as a walk-in dressing room, presents a range of fitted storage to remain.These three bedrooms have shared use of the 3-piece family bathroom offering a fully tiled contemporary suite plus separate shower room.GARDENS AND GROUNDS11 Downs View Close is approached onto a large tarmac driveway providing off-road parking for several vehicles. The front has a shared lawn with the neighbouring property with stepped footpath leading to the front door. The sheltered rear garden is fully enclosed and offers raised planted borders; an ideal entertaining space with low maintenance porcelain patio area leading onto an astro-turf lawn and shaded shingle area.ADDITIONAL INFORMATIONFreehold. All mains services connected. Gas Fired Central Heating. Council Tax Band D.
Interested in this property?
Council tax
First listed
Over a month agoVale Of Glamorgan, CF71
Marketed by
Watts & Morgan 55 High Street,Cowbridge,Vale of Glamorgan,CF71 7AECall agent on 01446 773500
Placebuzz mortgage repayment calculator
Monthly repayment
The Est. Mortgage is for a 25 years repayment mortgage based on a 10% deposit and a 5.5% annual interest. It is only intended as a guide. Make sure you obtain accurate figures from your lender before committing to any mortgage. Your home may be repossessed if you do not keep up repayments on a mortgage.
Vale Of Glamorgan, CF71 - Streetview
DISCLAIMER: Property descriptions and related information displayed on this page are marketing materials provided by Watts & Morgan. Placebuzz does not warrant or accept any responsibility for the accuracy or completeness of the property descriptions or related information provided here and they do not constitute property particulars. Please contact Watts & Morgan for full details and further information.



















