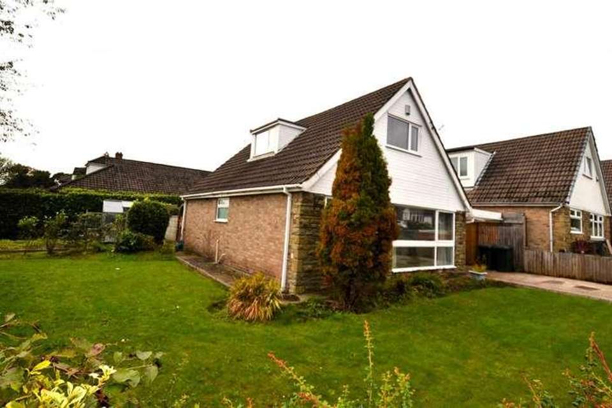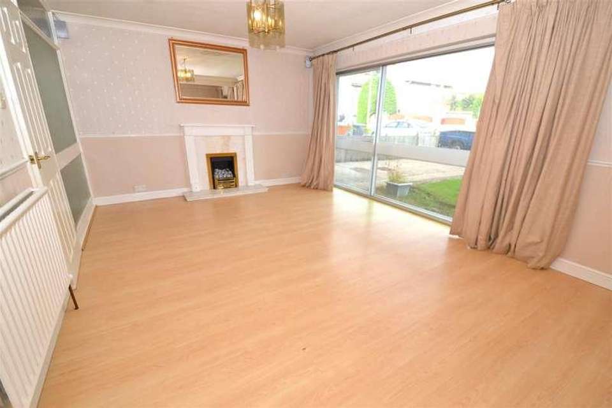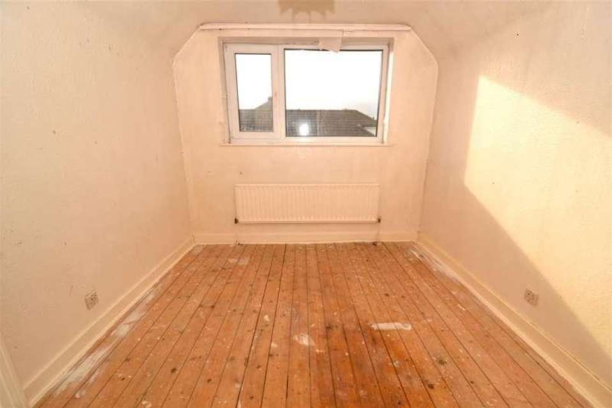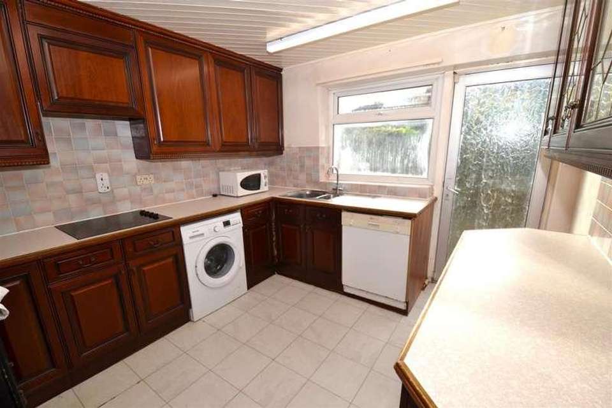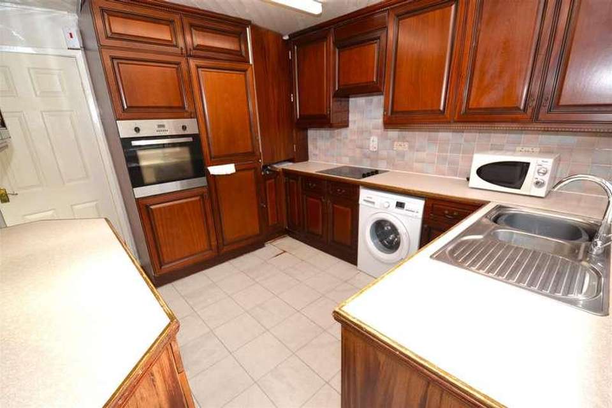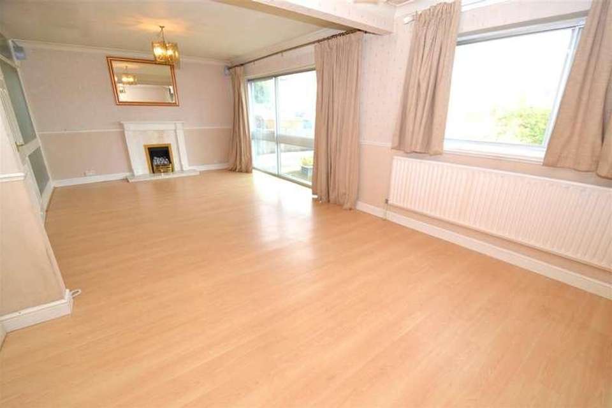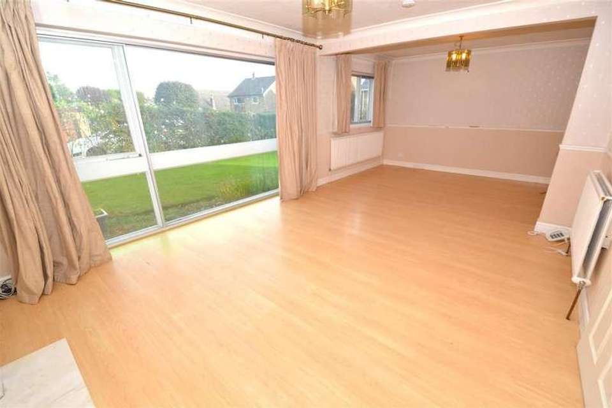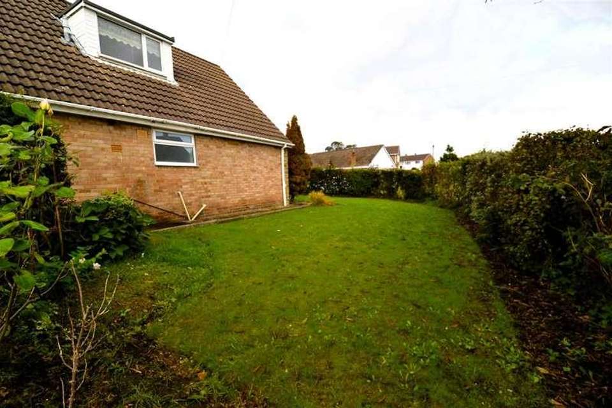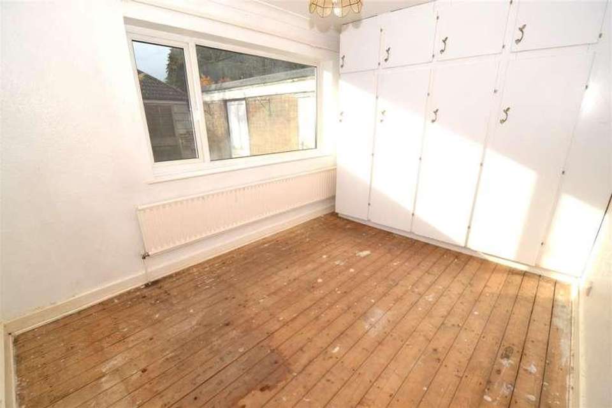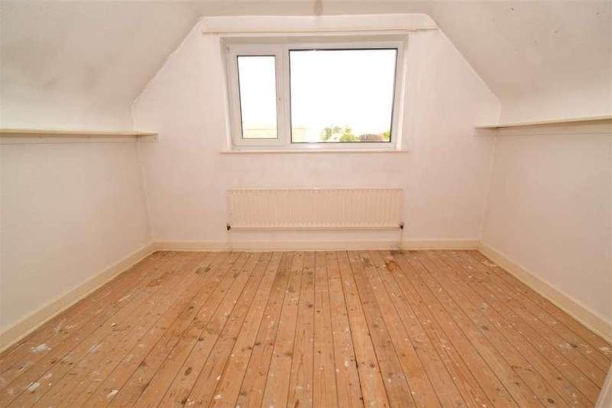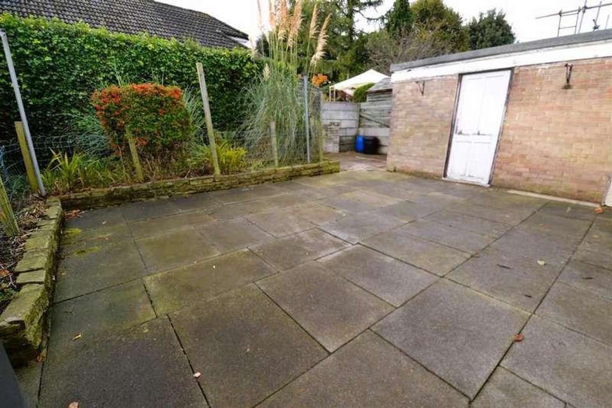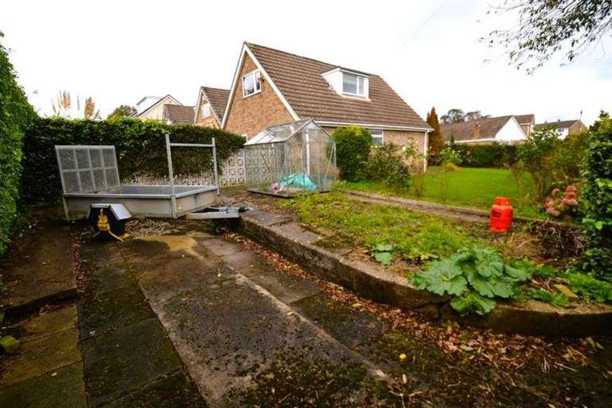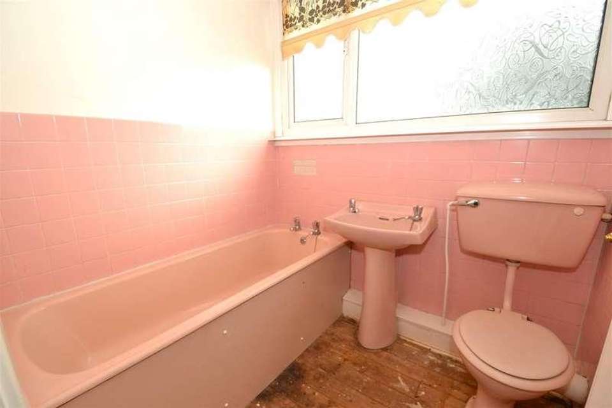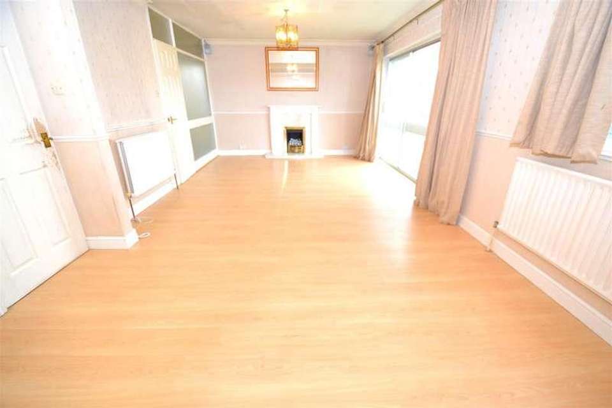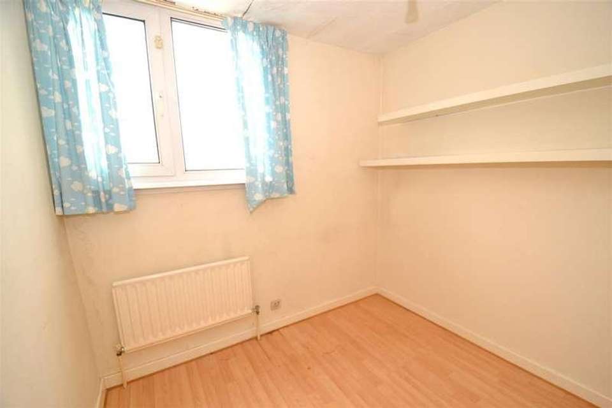4 bedroom detached house for sale
Wyke, BD12detached house
bedrooms
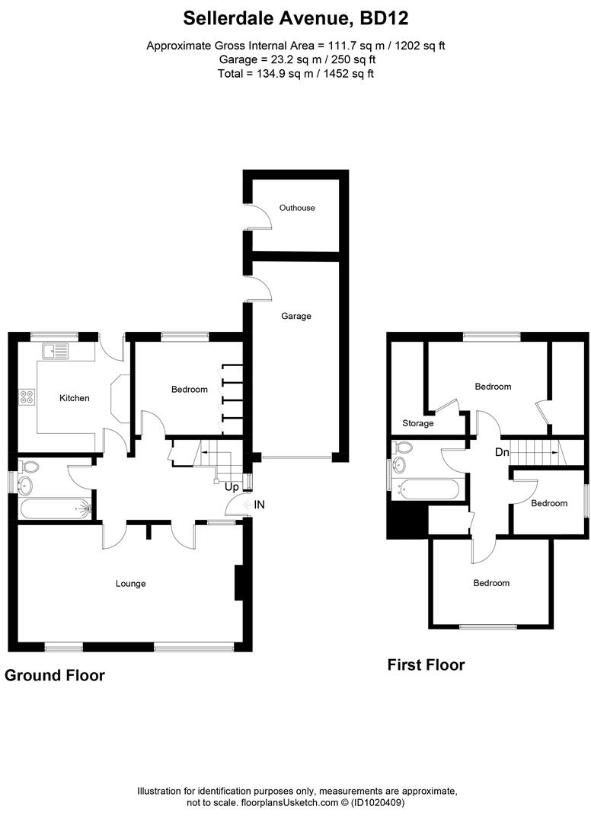
Property photos

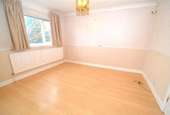
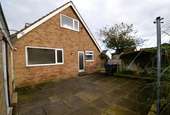
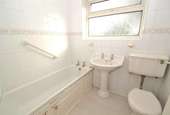
+15
Property description
** IN NEED OF MODERNISATION* * DETACHED * * FOUR BEDROOMS * * IDEAL FOR GROWING FAMILY * * * * GARDENS, GARAGE & PARKING * * POTENTIAL TO EXTEND (STPP) * * Situated on this large garden plot in the popular Sellerdale Development is this four bedroom detached property.The property would appeal to a growing family and offers spacious accommodation with further potential to extend (STPP).Benefits from gas central heating, double glazing and a spacious lounge/diner.Within easy reach of amenities, shops, schools and excellent motorway links.To the outside there are good sized gardens, attached garage & 2 driveways.Situated on this large garden plot in the popular Sellerdale Development is this four bedroom detached property.The property would appeal to a growing family and offers spacious accommodation with further potential to extend (STPP).Benefits from gas central heating, double glazing and a spacious lounge/diner.Within easy reach of amenities, shops, schools and excellent motorway links.To the outside there are good sized gardens, attached garage & 2 driveways.Entrance HallRadiator.BathroomHaving 3 piece white suite: comprising of low flush wc, pedestal wash hand basin & bath. Tiled walls, double glazed window and central heating radiator.Lounge / Dining Room7.04m'' x 3.61m'' (23'1'' x 11'10'')Coal effect gas fire with feature fireplace surround and two radiators.Kitchen3.30m'' x 2.97m'' (10'10'' x 9'9'')Fitted kitchen having a range of wall and base units incorporating stainless steel sink unit, integrated fridge freezer, plumbing for auto washer & dishwasher, oven & hob.Bedroom One3.94m'' x 2.87m'' (12'11'' x 9'5'')Fitted wardrobes and radiator.First Floor LandingBedroom Two3.61m'' x 2.67m'' (11'10'' x 8'9'')Radiator.Bedroom Three2.72m'' x 2.87m'' (8'11'' x 9'5'')Radiator.Bedroom Four2.31m'' x 2.16m'' (7'7'' x 7'1'')Radiator.BathroomThree piece suite comprising panel bath, low flush wc and pedestal wash basin.ExteriorSituated on a corner plot with lawn, patio and well stocked gardens. Ample parking available, with a double driveway leading to an attached garage and a second driveway to the side of the property.Council Tax BandDTenureFREEHOLD
Interested in this property?
Council tax
First listed
Over a month agoWyke, BD12
Marketed by
Sugdens 13 Bradford Road,Cleckheaton,West Yorkshire,BD19 5AGCall agent on 01274 905905
Placebuzz mortgage repayment calculator
Monthly repayment
The Est. Mortgage is for a 25 years repayment mortgage based on a 10% deposit and a 5.5% annual interest. It is only intended as a guide. Make sure you obtain accurate figures from your lender before committing to any mortgage. Your home may be repossessed if you do not keep up repayments on a mortgage.
Wyke, BD12 - Streetview
DISCLAIMER: Property descriptions and related information displayed on this page are marketing materials provided by Sugdens. Placebuzz does not warrant or accept any responsibility for the accuracy or completeness of the property descriptions or related information provided here and they do not constitute property particulars. Please contact Sugdens for full details and further information.





