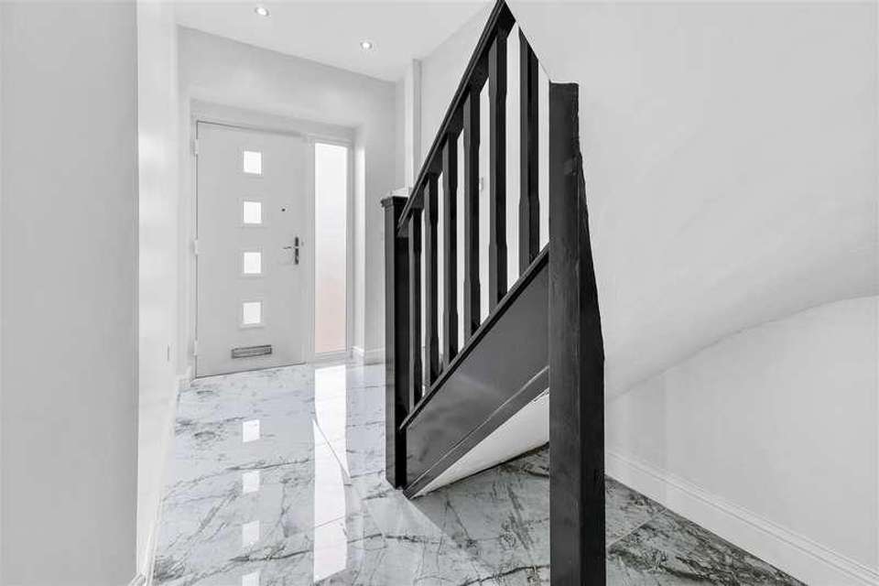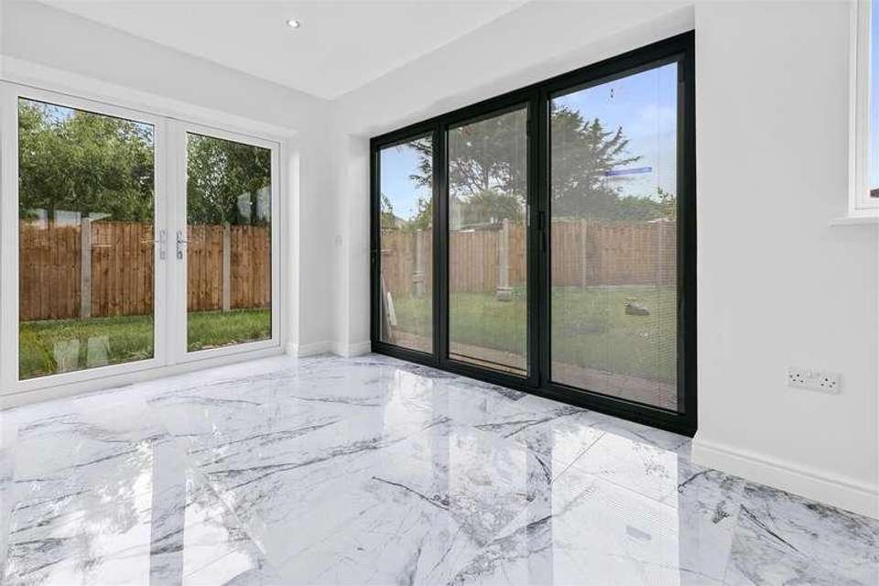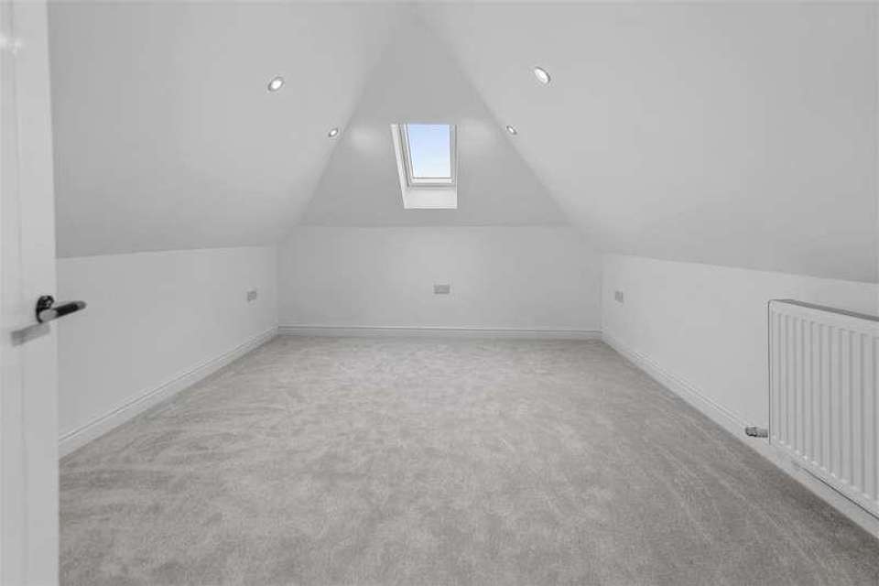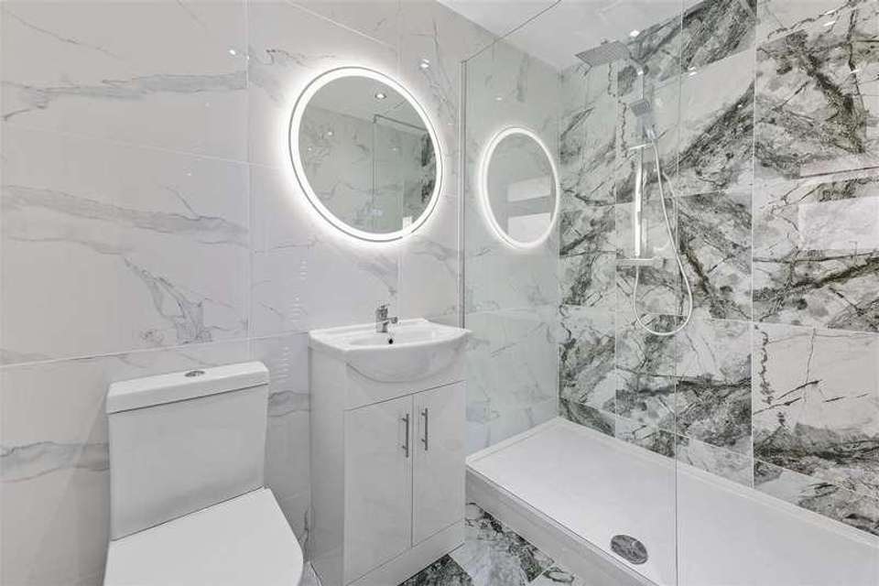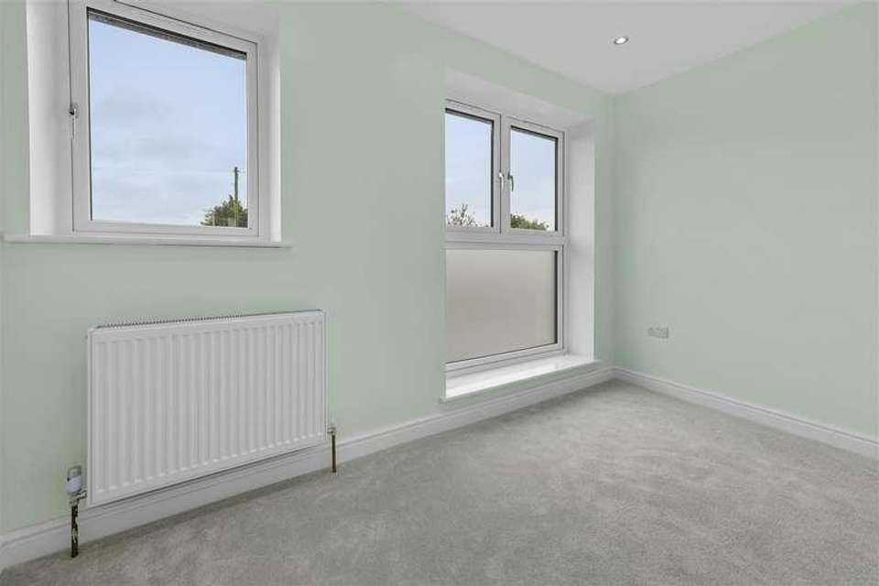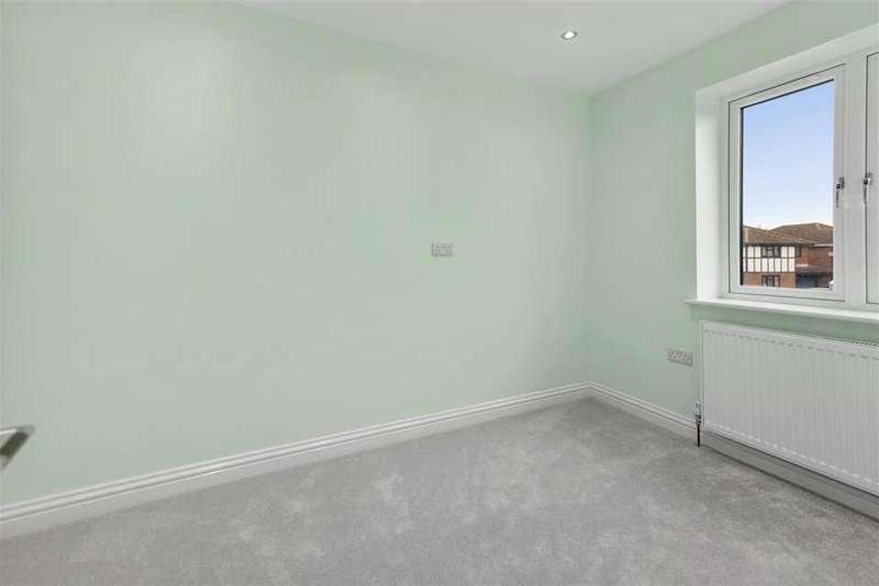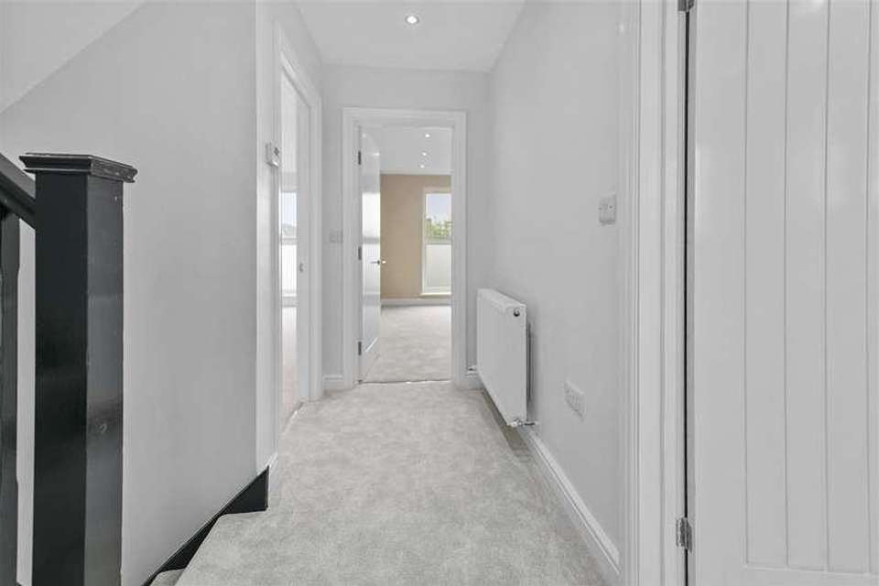4 bedroom detached house for sale
Canvey Island, SS8detached house
bedrooms
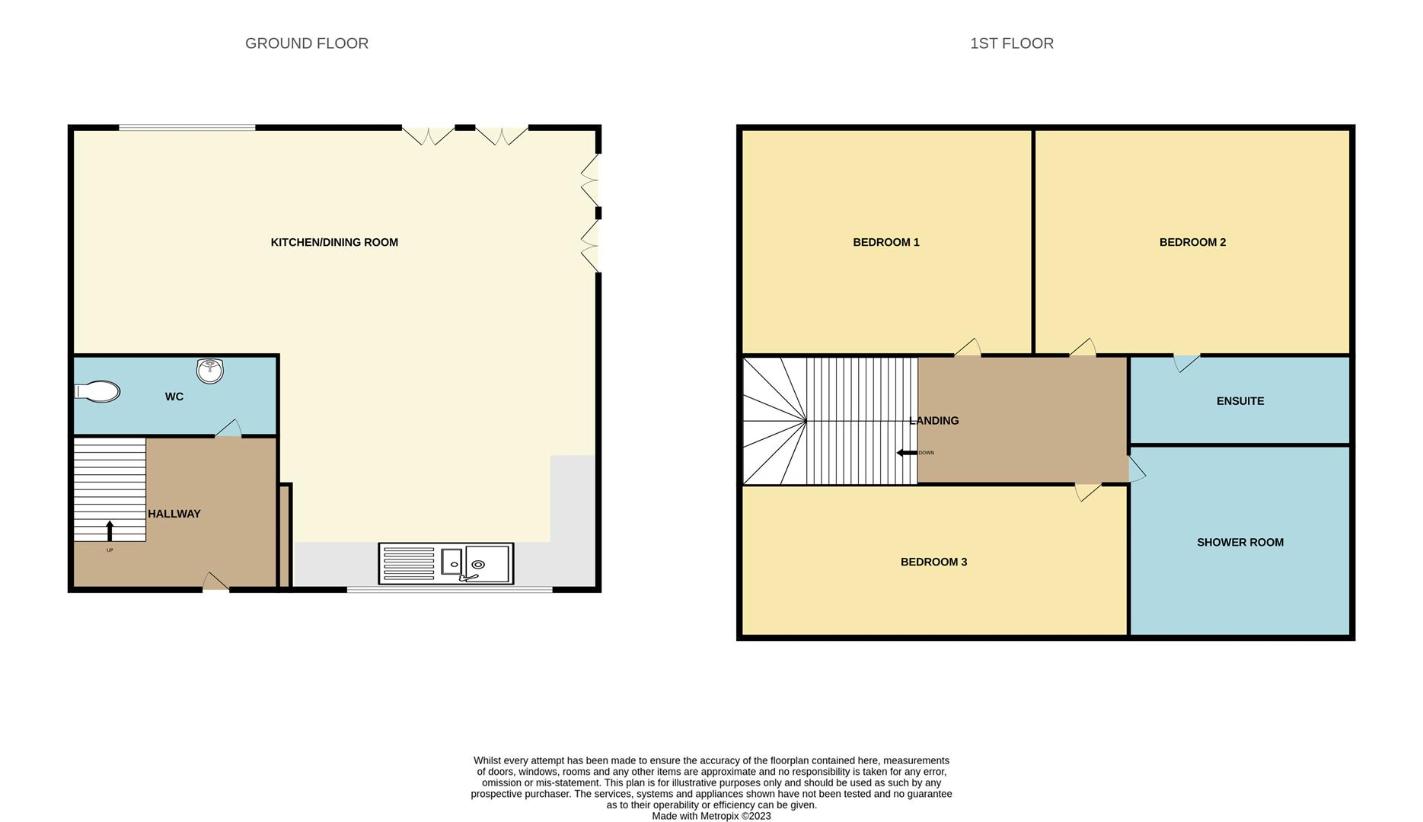
Property photos

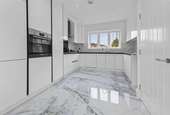
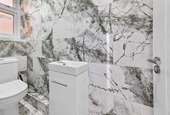
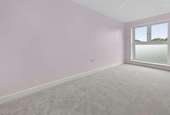
+7
Property description
Aspire Estate Agents proudly presents this detached luxury new build home, offering a stunning open planned family room complete with a contemporary kitchen and integrated appliances. With three spacious bedrooms and a loft room, this property ensures ample and comfortable living space for a growing family.Our esteemed sellers are delighted by the desirable Canvey Island location of this property. With convenient transport links, amenities, and local woodland just a short walking distance away, this home offers the perfect combination of tranquility and accessibility.Entry - A security system with a buzzer and phone entry door provides access to the communal hallway, which leads to the front door of the ground floor apartment.Hallway - The hallway features carpet flooring, a wall-mounted phone entry unit, a cupboard, and doors opening to various rooms.Lounge - This room measures 4.45m x 3.15m (14'7 x 10'4) and includes double glazed windows to the rear and side. It has wood effect laminate flooring and a door that opens to the kitchen.Kitchen - Measuring 3.10m x 1.88m (10'2 x 6'2), the kitchen is equipped with gloss wall and base units, complemented by a modern wave effect tiled splashback. The black roll top work surface includes an inset black composite sink/drainer with a mixer tap. Appliances include a built-in electric oven, a four-burner electric hob, and an extractor fan. There is space for a washing machine and a fridge/freezer. The kitchen also features a double glazed window to the rear and tile effect vinyl flooring.Bedroom One - This room measures 4.27m x 2.46m (14'0 x 8'1) and has a double glazed window to the side. It includes a built-in fitted mirrored sliding wardrobe, carpet flooring, and a wall-mounted electric heater.Bedroom Two - With dimensions of 3.45m x 1.96m (11'4 x 6'5), this room features a double glazed window to the side, carpet flooring, and a wall-mounted electric heater.Bathroom - The bathroom measures 1.93m x 1.85m (6'4 x 6'1) and comprises a three-piece suite. It includes a bath with taps over, a wall-mounted electric shower above the bath, a pedestal hand wash basin with taps over, and a W/C. The walls are adorned with modern grey gloss tiles, and the floor is covered in black tile effect vinyl. An extractor fan is also present.Parking - The property offers two allocated parking spaces.Communal Garden - At the rear of the property, there is a shared lawn area.
Interested in this property?
Council tax
First listed
Over a month agoCanvey Island, SS8
Marketed by
Aspire Estate Agents 227a High Rd,South Benfleet,Benfleet,SS7 5HZCall agent on 01268 777400
Placebuzz mortgage repayment calculator
Monthly repayment
The Est. Mortgage is for a 25 years repayment mortgage based on a 10% deposit and a 5.5% annual interest. It is only intended as a guide. Make sure you obtain accurate figures from your lender before committing to any mortgage. Your home may be repossessed if you do not keep up repayments on a mortgage.
Canvey Island, SS8 - Streetview
DISCLAIMER: Property descriptions and related information displayed on this page are marketing materials provided by Aspire Estate Agents. Placebuzz does not warrant or accept any responsibility for the accuracy or completeness of the property descriptions or related information provided here and they do not constitute property particulars. Please contact Aspire Estate Agents for full details and further information.





