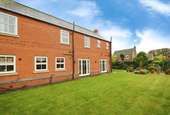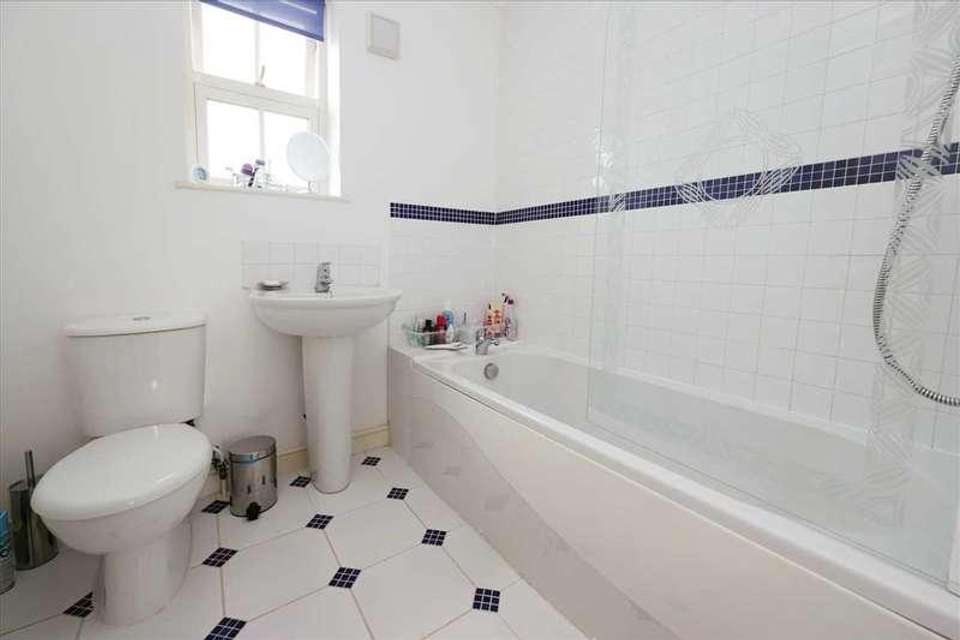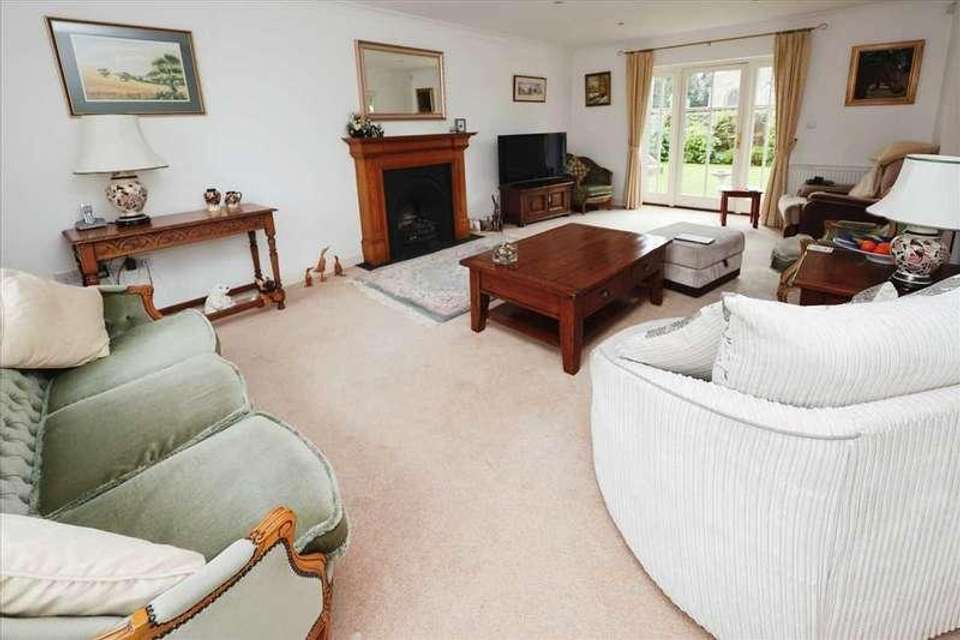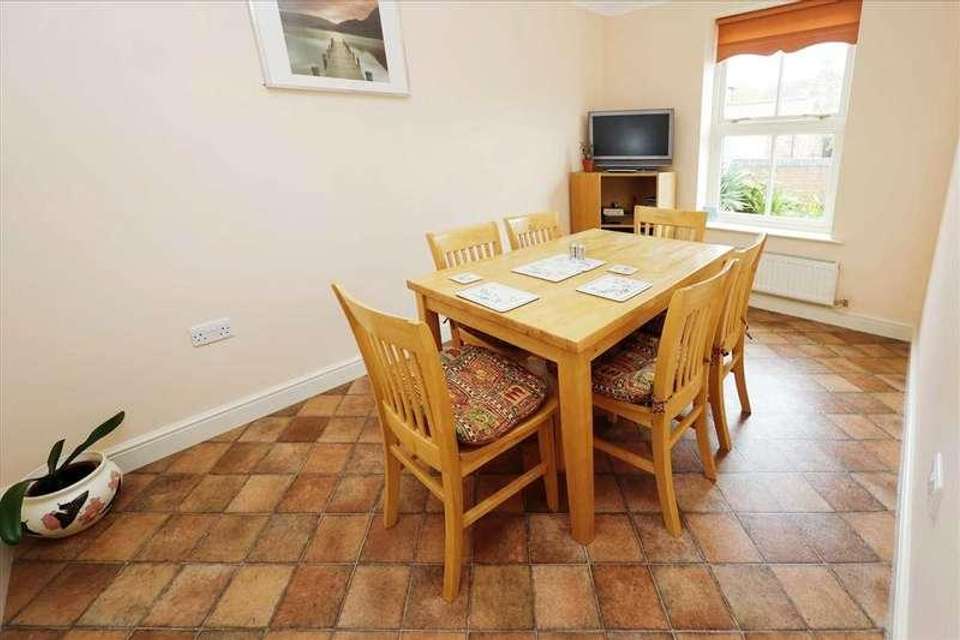4 bedroom detached house for sale
Torksey, LN1detached house
bedrooms
Property photos




+18
Property description
** LARGE EXECUTIVE FAMILY HOME WITH PRIVATE REAR GARDEN AND DETACHED DOUBLE GARAGE **Kinetic Estate Agents are delighted to present for sale this well presented and spacious four bedroom detached house on Abbey Park, in an ever popular area on the outskirts of Lincoln. Internally, the property briefly comprises of Entrance Hallway, Lounge, Dining Room, Kitchen, Utility Room, Further Dining Room, Study, Downstairs WC, First Floor Landing, Four Bedrooms, Two Ensuite Bathrooms and Family Bathroom. Externally, Nestled in the area, the property offers the rare convenience of a double garage, ensuring both secure parking and additional storage space. Surrounding the home are gardens on the front, side, and rear, forming a tranquil outdoor environment perfect for leisure and recreation.The property further benefits from a oil central heating and double glazing. Abbey Park is a picturesque area in Torksey, Lincolnshire, known for its historical significance and tranquil setting. Situated by the River Trent, Torksey provides an appealing destination for outdoor enthusiasts. The village offers essential local amenities while maintaining a strong sense of community. With good transport links to nearby towns, Torksey combines rural living with access to urban conveniences.CALL KINETIC TODAY TO ARRANGE YOUR INTERNAL VIEWING!Entrance Hall 3.48m (11' 5') x 2.98m (9' 9')A staircase ascending to the first-floor living space, laminate flooring, a radiator, and entrances leading to:Lounge 6.49m (21' 4') x 3.95m (13' 0')With fitted carpet, coving, skirting, fireplace with mantle and fire inset, door and windows to the rear aspect and two windows to the front aspect.Dining Room 3.44m (11' 3') x 3.40m (11' 2')With fitted carpet skirting, coving, and windows and door to the rear aspect.Kitchen 3.44m (11' 3') x 3.40m (11' 2')To the rear elevation, there are uPVC double-glazed windows. The kitchen is equipped with base, drawer, and wall units, complemented by work surfaces, tiled backsplashes, an inset stainless steel sink and drainer, integrated appliances such as a fridge, freezer, and dishwasher. Additionally, there is a wall mounted panel radiator radiator, tiled flooring, coved ceiling, and inset ceiling spotlights.Additional Dining Room 3.94m (12' 11') x 2.14m (7' 0')With tiled flooring, wall mounted panel radiator, window to the front aspect and door into the utility room.Utility Room 2.38m (7' 10') x 2.09m (6' 10')With space and plumbing for washing machine, space for dryer, wall mounted panel radiator, stainless steel sink and drainer unit, window to the rear aspect and door to the side aspect.Study 2.96m (9' 9') x 2.22m (7' 3')With fitted carpet, skirting, wall mounted panel radiator and window to the front aspect.WC With low level flush wc, wash hand basin, wall mounted panel radiator and window to the front aspect.First Floor Landing With fitted carpet, loft access, wall mounted panel radiator, storage cupboards and window to the front aspect.Bedroom One 6.53m (21' 5') x 3.96m (13' 0')With fitted carpet, skirting, wall mounted panel radiator and windows to the front and rear aspect.Ensuite Bathroom 2.10m (6' 11') x 1.97m (6' 6')With three piece suite including panelled bath with shower over, wash hand basin, low level flush wc, vinyl flooring, radiator, tiled splashbacks, and window to the rear aspect.Bedroom Two 4.15m (13' 7') x 3.30m (10' 10')With fitted carpet, skirting, wall mounted panel radiator and windows to the rear aspect.Ensuite Bathroom 1.80m (5' 11') x 1.23m (4' 0')With three piece suite including shower cubicle with shower over, wash hand basin, low level flush wc, vinyl flooring, radiator, tiled splashbacks, and window to the rear aspect.Bedroom Three 3.61m (11' 10') x 3.11m (10' 2')With fitted carpet, skirting, wall mounted panel radiator and windows to the front aspect.Bedroom Four 3.09m (10' 2') x 3.43m (11' 3')With fitted carpet, skirting, wall mounted panel radiator and window to the rear aspect.Bathroom 1.98m (6' 6') x 1.98m (6' 6')With three piece suite including panelled bath with shower over, wash hand basin, low level flush wc, vinyl flooring, radiator, tiled splashbacks, and window to the front aspect.External Externally, Nestled in the area, the property offers the rare convenience of a double garage, ensuring both secure parking and additional storage space. Surrounding the home are gardens on the front, side, and rear, forming a tranquil outdoor environment perfect for leisure and recreation.Additional Information Council Tax - ELocal Authority - West Lindsey District CouncilTenure - FreeholdDisclaimer These particulars are intended to give a fair description of the property but their accuracy cannot be guaranteed, and they do not constitute an offer of contract. Intending purchasers must rely on their own inspection of the property. None of the above appliances/services have been tested by ourselves. We recommend purchasers arrange for a qualified person to check all appliances/services before legal commitment.
Council tax
First listed
2 weeks agoTorksey, LN1
Placebuzz mortgage repayment calculator
Monthly repayment
The Est. Mortgage is for a 25 years repayment mortgage based on a 10% deposit and a 5.5% annual interest. It is only intended as a guide. Make sure you obtain accurate figures from your lender before committing to any mortgage. Your home may be repossessed if you do not keep up repayments on a mortgage.
Torksey, LN1 - Streetview
DISCLAIMER: Property descriptions and related information displayed on this page are marketing materials provided by Kinetic Estate Agents. Placebuzz does not warrant or accept any responsibility for the accuracy or completeness of the property descriptions or related information provided here and they do not constitute property particulars. Please contact Kinetic Estate Agents for full details and further information.






















