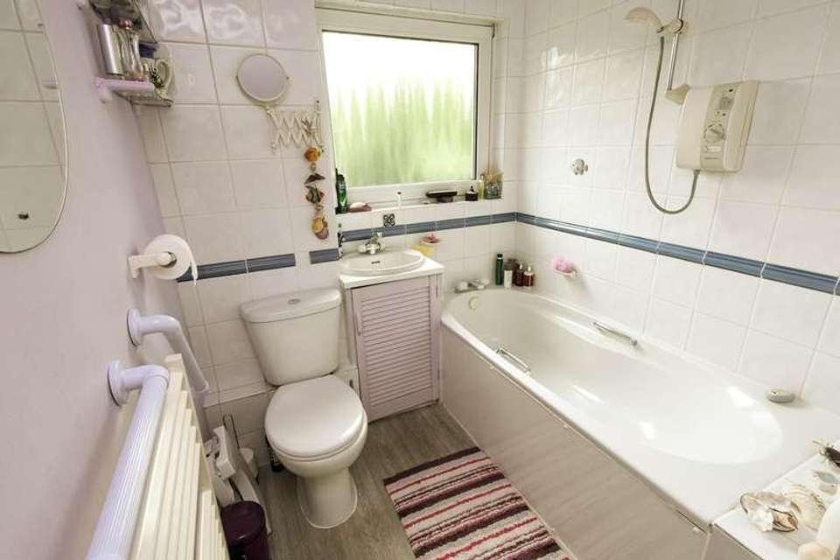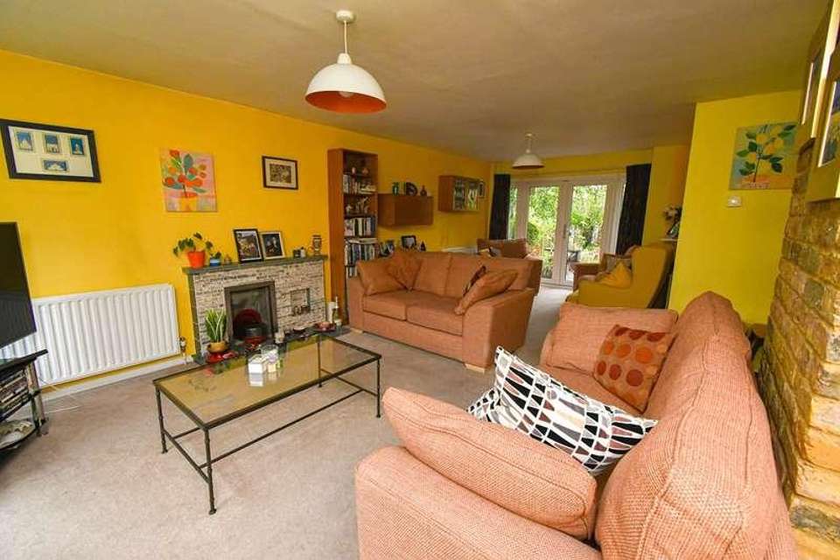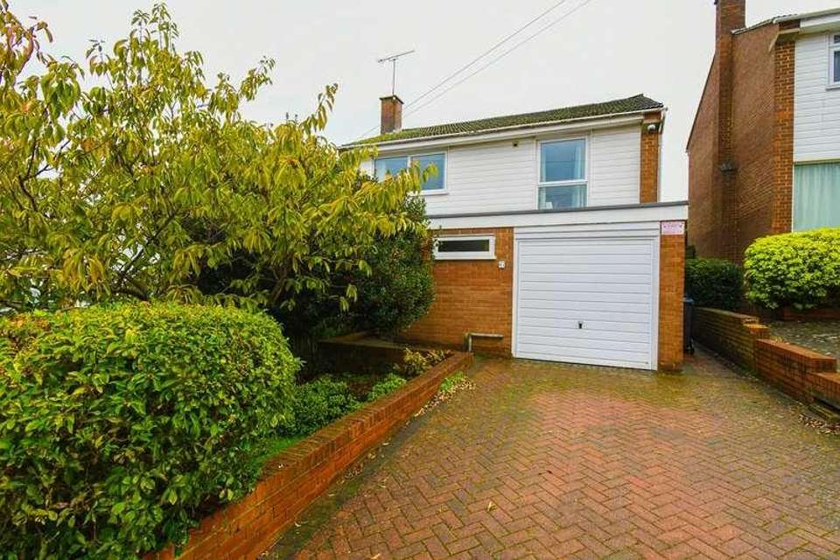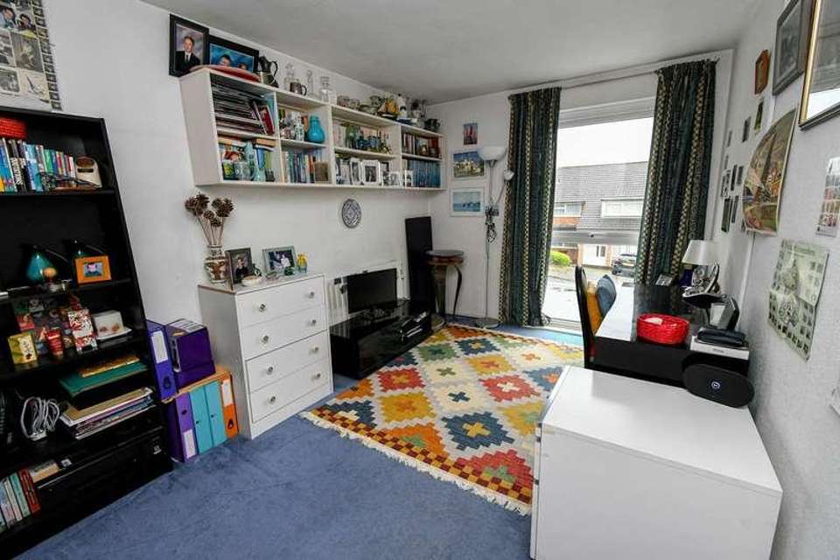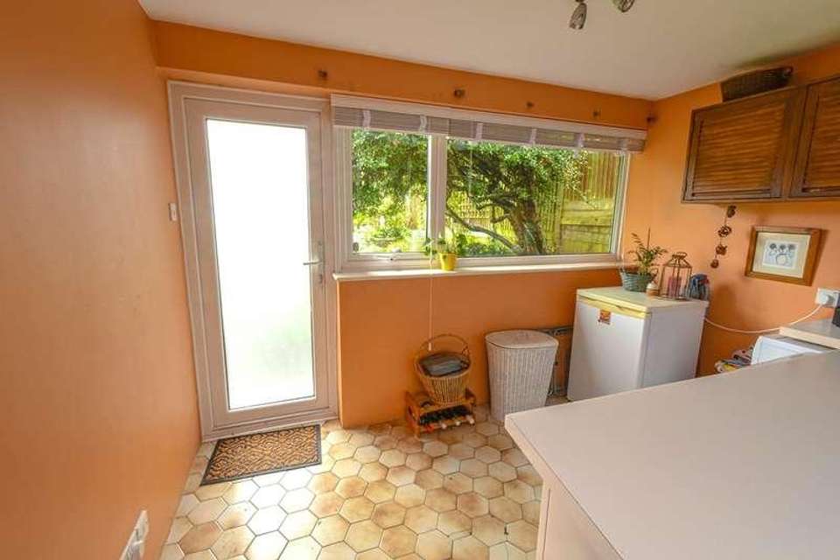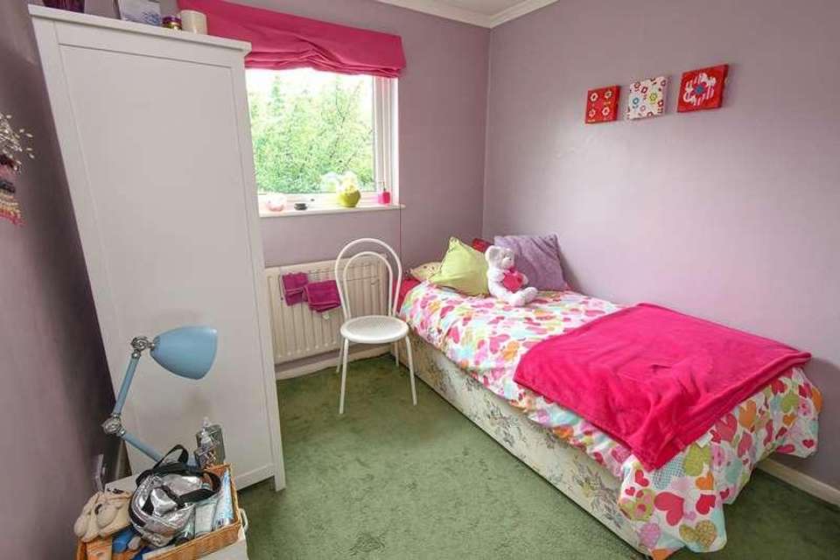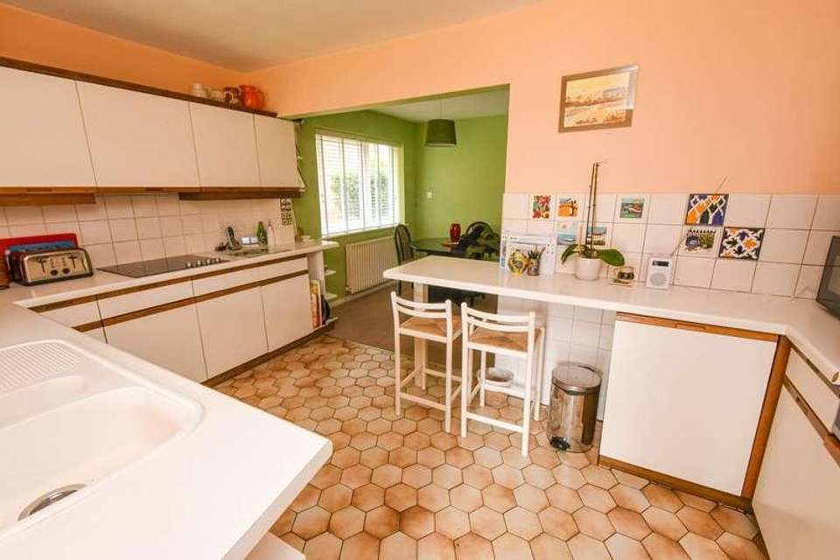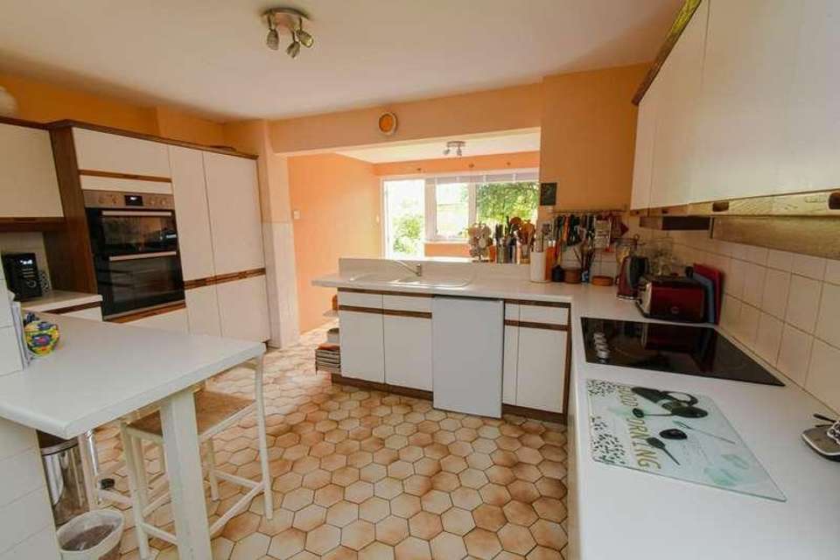4 bedroom detached house for sale
Enfield, EN2detached house
bedrooms
Property photos
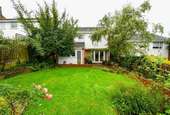
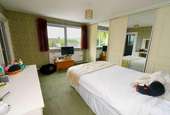
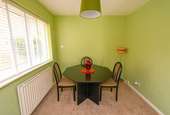
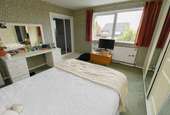
+9
Property description
Offered to the market with no onward chain. At nearly 1500sqft this spacious detached four bedroom house is situated in a most sought after and quiet residential road, with picturesque views over greenbelt countryside adjacent.The family home briefly comprises of four good sized bedrooms and bathroom on the first floor. with a large kitchen/diner with a great sized utility room on the ground floor along with a very large reception and also a downstairs W/C. Outside is a well looked after private rear garden and to the front a garage accessed via the homes own drive. The family home is within walking distance of Enfield Chase Rail Station (Moorgate Line) and Enfield Town multiple shopping centre. Oakwood Underground Station (Piccadilly Line) is also within easy access along with the multiple popular schools including Merryhills and Grange Park Junior Schools, Highlands Secondary School, in additional to the new Wren Academy and One Degree Academy are also within close proximity.Reception25' 3" x 16' 4" (7.70m x 4.98m) Front aspect double glazed window and French doors to garden, two radiators, feature fireplace, stairs to first floor Dining Room 9' 2" x 8' 4" (2.79m x 2.54m) Side aspect double glazed window, radiator, opening onto Kitchen 13' 7" x 8' 2" (4.14m x 2.49m) Range of eye and base level units with one and half bowl sink, electric hob with extractor over, double oven and microwave opposite, plumbing and space for dishwasher, tiled floor and splashbacks, opening onto Utility Room 10' 6" x 7' 5" (3.20m x 2.26m) Rear aspect double glazed window, plumbing and space for washing machine, tiled floor Downstairs W/CBedroom 1 / En Suite12' 11" x 11' 4" (3.94m x 3.45m) Front aspect double glazed window, fitted wardrobes, radiator, large shower cubicleBedroom 2 12' 4" x 9' 10" (3.76m x 3.00m) Rear aspect double glazed window, radiator Bedroom 312' 11" x 8' 4" (3.94m x 2.54m) Front aspect double glazed window, radiator, fitted wardrobeBedroom 4 8' 7" x 8' 4" (2.62m x 2.54m) Rear aspect double glazed window, radiator, fitted wardrobeBathroom Rear Aspect double glazed frosted window, panel enclosed bath with shower, low level WC, vanity wash hand basin, heated towel rail, tiled wallsGardenMainly laid to lawn with raised flower beds, patio area with electric awning, outside tap Garage 16' 4" x 8' 4" (4.98m x 2.54m) Accessed via own drive, electric up and over door , power and light, and wall mounted combi boiler
Interested in this property?
Council tax
First listed
Over a month agoEnfield, EN2
Marketed by
Castle Residential Ltd 25 Greenford Avenue,Hanwell,London,W7 1LPCall agent on 0208 566 4499
Placebuzz mortgage repayment calculator
Monthly repayment
The Est. Mortgage is for a 25 years repayment mortgage based on a 10% deposit and a 5.5% annual interest. It is only intended as a guide. Make sure you obtain accurate figures from your lender before committing to any mortgage. Your home may be repossessed if you do not keep up repayments on a mortgage.
Enfield, EN2 - Streetview
DISCLAIMER: Property descriptions and related information displayed on this page are marketing materials provided by Castle Residential Ltd. Placebuzz does not warrant or accept any responsibility for the accuracy or completeness of the property descriptions or related information provided here and they do not constitute property particulars. Please contact Castle Residential Ltd for full details and further information.





