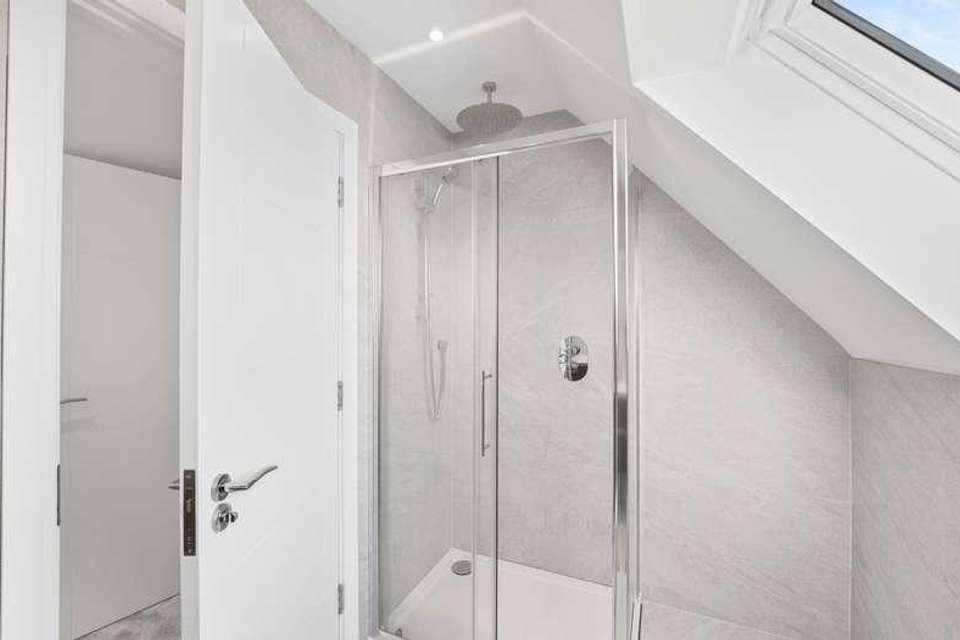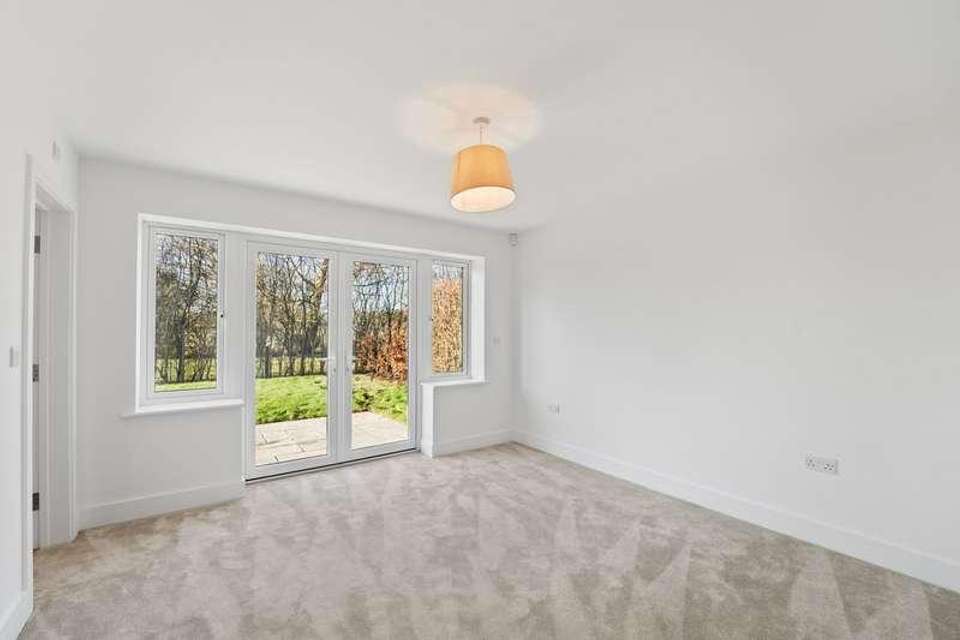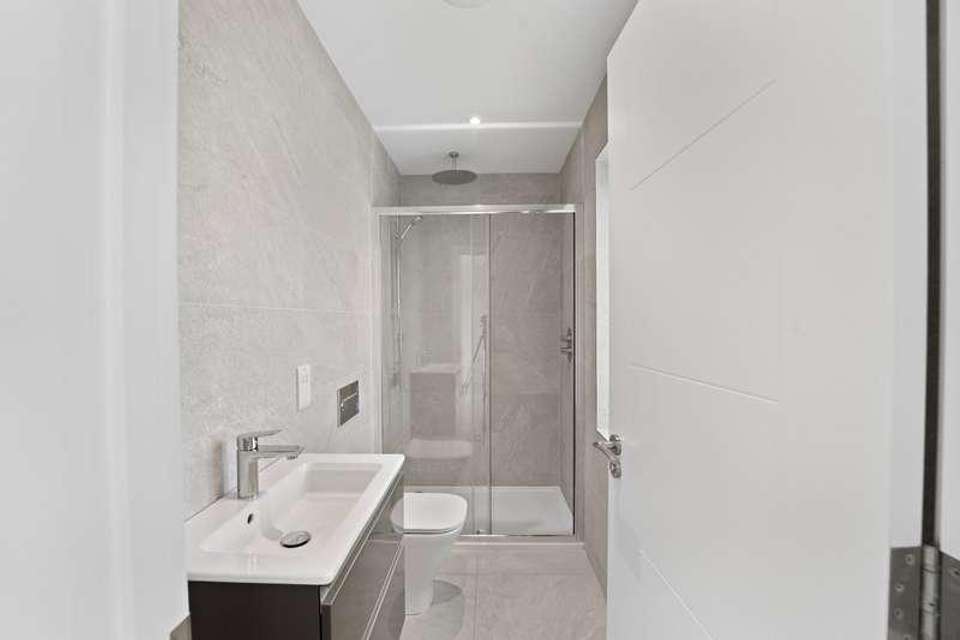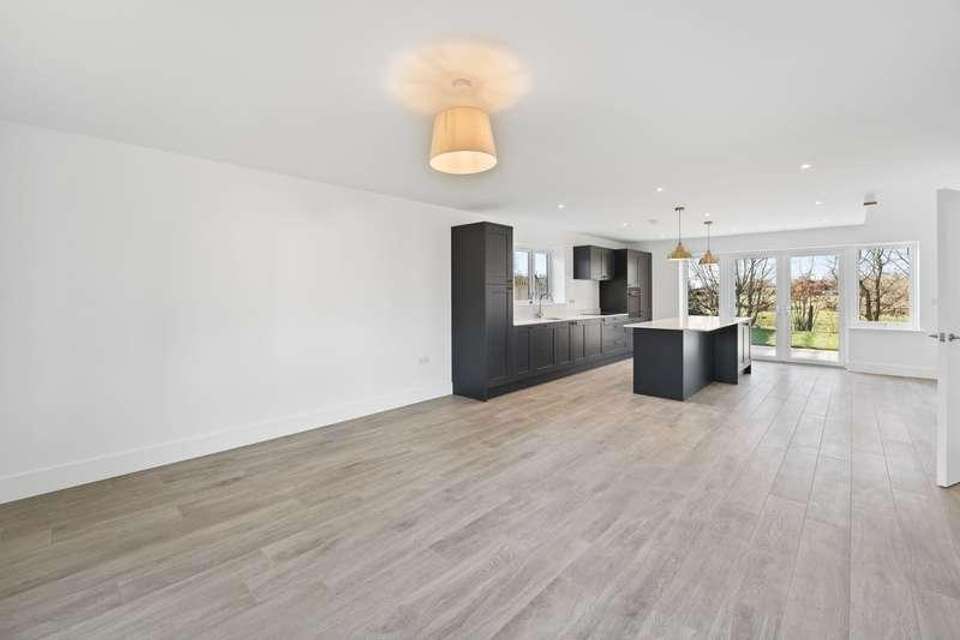4 bedroom detached house for sale
Ashford Road, TN26detached house
bedrooms
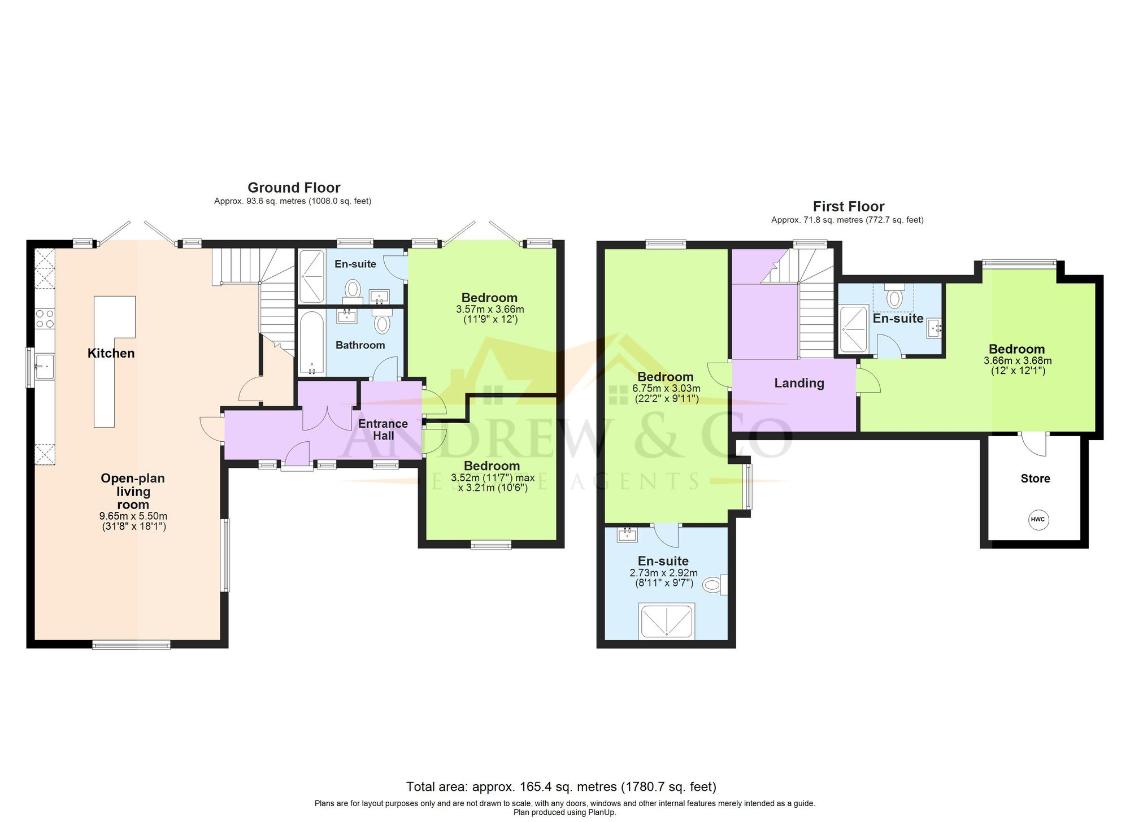
Property photos


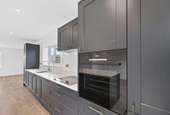

+16
Property description
If youre looking to achieve a quintessential village lifestyle with all the benefits of a new home, Little Surrenden could be the perfect fit for you. This small collection of 3 and 4-bedroom homes blends seamlessly with its surroundings with traditional weather boarded exteriors and brings all the benefits and luxuries of a new home with 'A' rated energy efficiency, solar panels, underfloor heating and a truly stunning and superior interior finish.The location is one that will appeal to a variety of buyers, a rural setting on the outskirts of the village offers peace and tranquillity, stunning views and the added benefit of living within a small collection of homes. You are however only a short walk from the village centre (1.5 miles distant) which is renowned for its family-friendly pubs, grocery store and butchers. Ramblers, or those looking for a country escape can find themselves along a number of public footpaths in a matter of minutes.Specification:Kitchen: Each kitchen has been designed by an independent specialist and include Bosch appliances (fridge/freezer, dishwasher, washing machine, oven, induction hob and extractor hood), Quartz worktops with under-mount acrylic sink, stainless steel mixer tap and under cabinet lighting.Bathrooms: Each of the bathrooms include modern wall-hung vanity units with chrome mixer taps, shaver point, Porcelain tiles to the walls (full height tiling to bathrooms and en-suites) and floors, high quality baths and quality shower trays with glass shower doors and heated chrome electric towel radiators.Security & Peace of Mind: Each home has been hard wired for an alarm system (installed), mains powered smoke detectors to each floor, security locks to all external doors and windows and a 10-year build warranty will be provided on completion.Heating & Lighting: The central heating and hot water is provided by an Air Source Heat Pump, LED downlights to the hallways, kitchen, landing and bathrooms.Home Entertainment & Communication: BT Fibre internet is installed direct to premises with TV (Cat 6 Wiring) points to the living rooms, kitchen and each bedroom.Flooring: Tiling to the hallway, kitchen, cloakroom & bathrooms with carpets laid to the living room, stairs and landing and all bedrooms.Joinery: Pre-finished internal doors with Chrome door furnitureWindows & Doors: uPVC double glazed windows alongside Composite front doors with 5-point lever and mortice lock, spy hole, letter box and security chain. Velux roof windows to the first floor.External features: Each garden will be landscaped in line with the approved planning consents, paths and patios laid with an Indian Sandstone tile and block paving to the parking areas.
Interested in this property?
Council tax
First listed
Over a month agoAshford Road, TN26
Marketed by
Warner Gray 13 East Cross,Tenterden,Kent,TN30 6ADCall agent on 01580 766044
Placebuzz mortgage repayment calculator
Monthly repayment
The Est. Mortgage is for a 25 years repayment mortgage based on a 10% deposit and a 5.5% annual interest. It is only intended as a guide. Make sure you obtain accurate figures from your lender before committing to any mortgage. Your home may be repossessed if you do not keep up repayments on a mortgage.
Ashford Road, TN26 - Streetview
DISCLAIMER: Property descriptions and related information displayed on this page are marketing materials provided by Warner Gray. Placebuzz does not warrant or accept any responsibility for the accuracy or completeness of the property descriptions or related information provided here and they do not constitute property particulars. Please contact Warner Gray for full details and further information.






