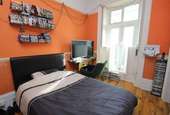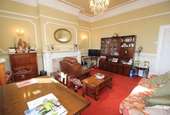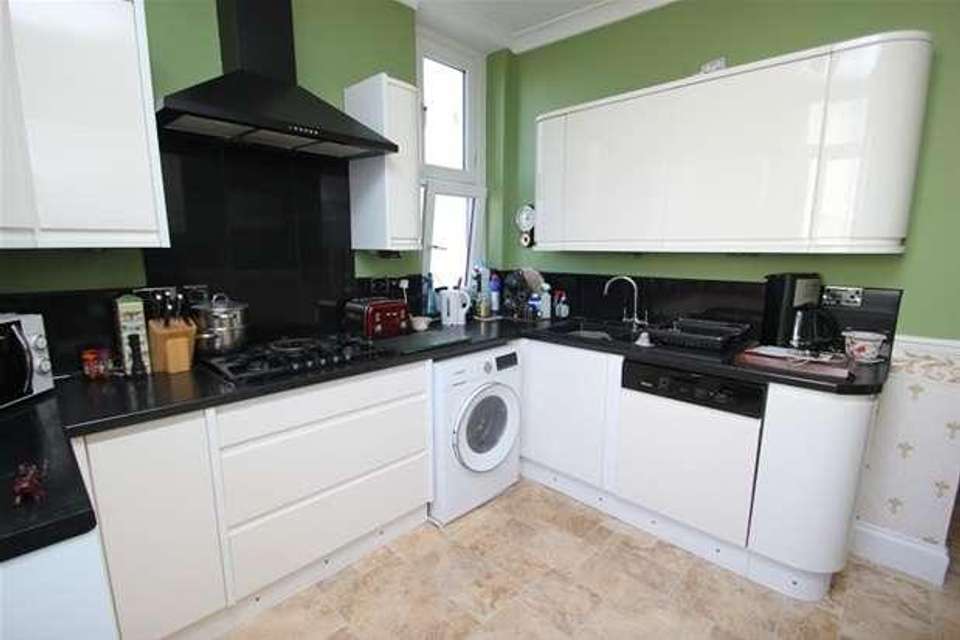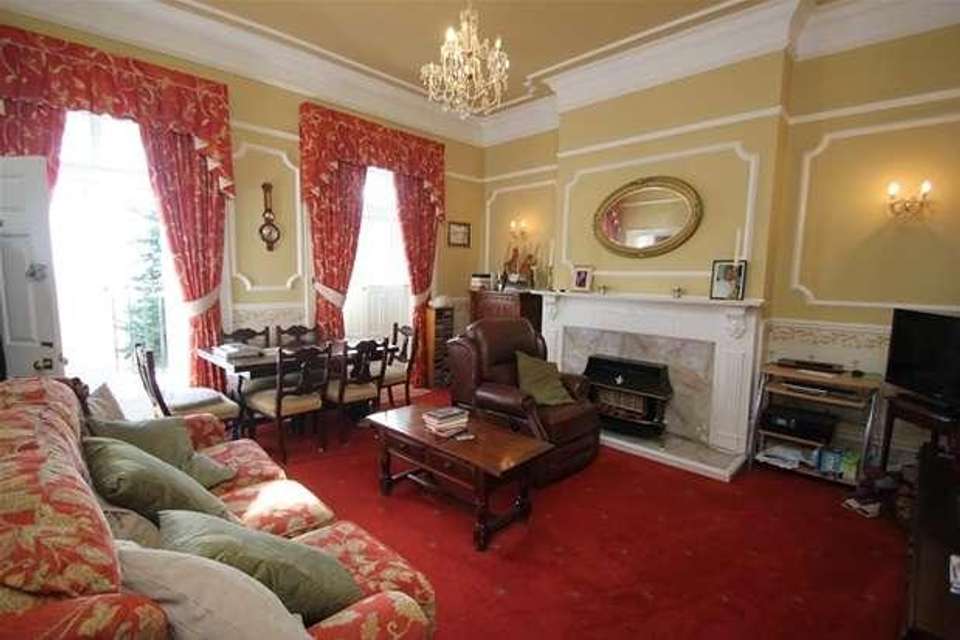Studio flat for sale
Southend-on-sea, SS1studio Flat
Property photos




+7
Property description
ACCOMMODATION COMPRISES; Approached via hardwood entrance door to communal lobby. Staircase to:- FIRST FLOOR Personal entrance door into:- HALLWAY Fitted carpet. Dado rail. Radiator. Coved cornice. Spotlights to ceiling. LOUNGE 17' 2'' x 15' 6'' (5.23m x 4.72m) Featuring a large regency style fireplace. Decorative plaster mouldings to walls with dado rail, picture rail and coved cornice. Decorative ceiling rose. Two sets of French style double glazed doors leading to a south facing balcony with views over the estuary and Cliff Gardens. Fitted carpet. Radiator. Door to:- BEDROOM 13' 3'' x 9' 0'' (4.04m x 2.74m) Double glazed French style doors leading to balcony overlooking the estuary. Radiator. Wood effect flooring. Dado rail. Picture rail. Ceiling rose. STUDY 9' 0'' x 6' 11'' (2.74m x 2.11m) Fitted carpet. Radiator. Dado rail. Coved cornice to ceiling. Walk-in wardrobe 9' x 3'3. SHOWER ROOM Comprising double shower enclosure with electric pedestal wash hand basin. Low level w.c. Tiled floor. Fully tiled walls. Chrome heated towel rail. Coved cornice to ceiling. KITCHEN/BREAKFAST ROOM 11' 3'' x 10' 10'' (3.43m x 3.30m) Fitted with white high gloss units to base and eye level with roll-edged work surfaces. Single bowl sink unit with mixer tap. Integrated gas hob with extractor canopy over. Splashback tiling. Built-in eye level electric oven. Plumbing for washing machine. Integrated dishwasher. Opaque double glazed windows to rear and side aspect. Coved cornice to ceiling. INFORMATION: Service Charge: 150.00 per annum EPC: TBC Council Tax Band: C THESE PARTICULARS ARE FOR GUIDANCE PURPOSES ONLY AND DO NOT FORM PART OF A CONTRACT AND SHOULD NOT BE RELIED UPON FOR THEIR ACCURACY. ALL MEASUREMENTS ARE APPROXIMATE AND SERVICES, FITTINGS AND EQUIPMENT HAVE NOT BEEN TESTED BY US, AND NO WARRANTIES WHATSOEVER ARE GIVEN OR IMPLIED BY US. ALL NEGOTIATIONS TO BE CONDUCTED THROUGH HOPSON PROPERTY SERVICES LTD.
Interested in this property?
Council tax
First listed
Over a month agoSouthend-on-sea, SS1
Marketed by
Hopson Property Services 39 Alexandra Street,Southend-On-Sea,SS1 1BWCall agent on 01702 334353
Placebuzz mortgage repayment calculator
Monthly repayment
The Est. Mortgage is for a 25 years repayment mortgage based on a 10% deposit and a 5.5% annual interest. It is only intended as a guide. Make sure you obtain accurate figures from your lender before committing to any mortgage. Your home may be repossessed if you do not keep up repayments on a mortgage.
Southend-on-sea, SS1 - Streetview
DISCLAIMER: Property descriptions and related information displayed on this page are marketing materials provided by Hopson Property Services. Placebuzz does not warrant or accept any responsibility for the accuracy or completeness of the property descriptions or related information provided here and they do not constitute property particulars. Please contact Hopson Property Services for full details and further information.











