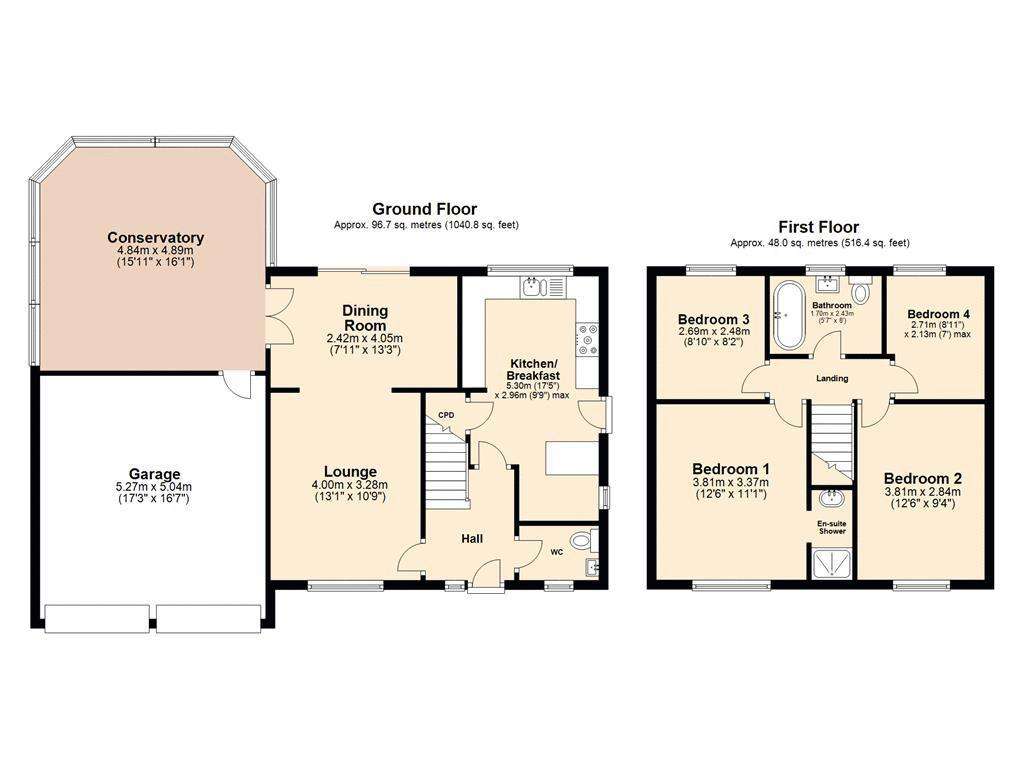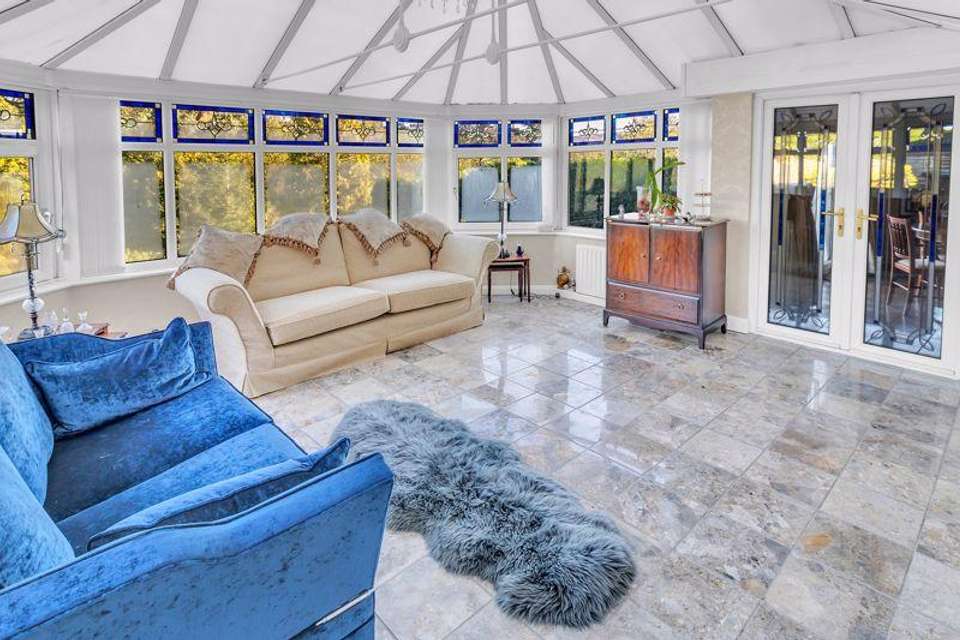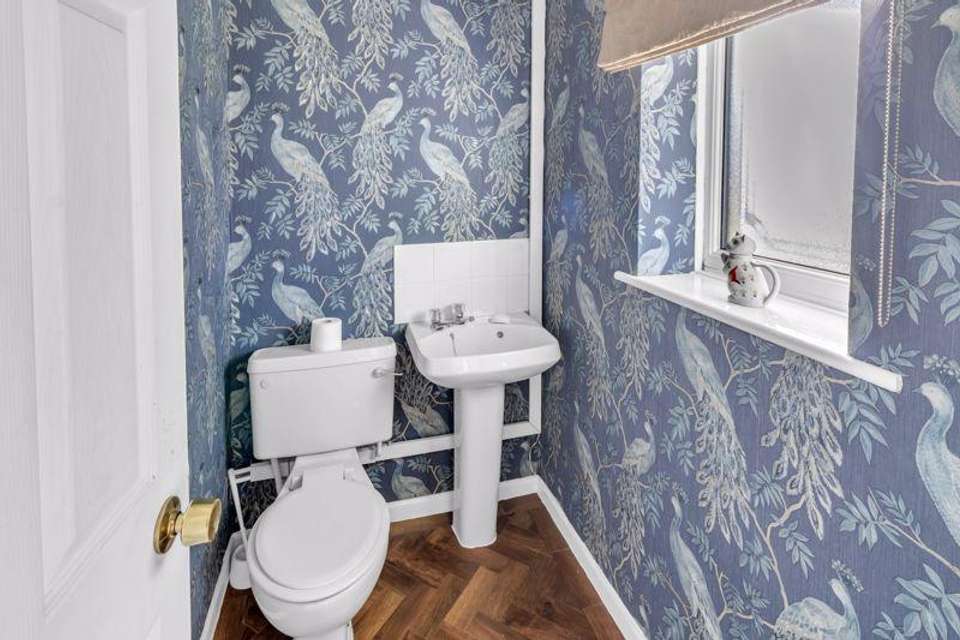4 bedroom detached house for sale
Brookfield Drive, Littleborough OL15 8RHdetached house
bedrooms

Property photos




+25
Property description
A SUPERB OPPORTUNITY FOR ANYONE LOOKING FOR A PROPERTY TO RENOVATE OFFERED WITH NO UPWARD CHAIN. A RARE OPPORTUNITY TO PURCHASE A FOUR BEDROOM EXECUTIVE DETACHED PROPERTY WITH STUNNING FAR REACHING VIEWS OVER OPEN COUNTRYSIDE. LOCATED IN A HIGHLY DESIRABLE AREA ON A QUIET CUL-DE-SAC THIS PROPERTY STANDS ON A LARGE PLOT WITH A GENEROUS REAR GARDEN. THIS SPACIOUS FAMILY HOME WILL REQUIRE MODERNISATION THROUGHOUT, A NEW KITCHEN AND GENERAL COSMETIC IMPROVEMENTS WILL ONLY ENHANCE THE VERSATILE ACCOMMODATION SUITABLE FOR THE GROWING FAMILY.
Andrew Kelly and Associates are extremely delighted to offer for sale this FOUR BEDROOM executive detached home, sitting in a stunning location with breath taking picturesque views to the front and rear looking over the hills above Littleborough. The property is on a quiet cul-de-sac and is only minutes away from the centre of Littleborough, which provides a good selection of local amenities including a number of independent shops, excellent schools, bars and restaurants and is close to Littleborough train station with easy access to both Leeds and Manchester. The location of the property boasts some fantastic scenic walks within the surrounding countryside and is only a few minutes drive from both Hollingworth Lake nature reserve and Watergrove Reservoir. Benefitting from gas central heating and double glazing throughout, the accommodation comprises briefly of an entrance, hallway, guest WC, large kitchen/breakfast room, open plan lounge and dining room, spacious conservatory and a double garage. On the first floor are four bedrooms (master with shower and wash basin) and a four-piece family bathroom. Externally to the front is a substantial lawn garden with mature planting and a large drive with space for several cars leading to the double garage. To the rear is a large beautifully presented garden with a well-maintained lawn garden, a feature pond and a paved patio area.
VIEWINGS ON THIS VERSATILE DETACHED HOME, COME HIGHLY RECOMMENDED TO FULLY APPRECIATE THE VIEWS, THE LOCATION SIZE AND OPPORTUNITY THE PROPERTY HAS TO OFFER.
Entrance
Entrance through a UPVC double glazed door.
Lounge - 13' 1'' x 10' 9'' (3.98m x 3.27m)
Front facing UPVC double glazed bay window, good sized lounge with TV and electrical ports, parquet flooring and a double radiator.
Dining Room - 7' 11'' x 13' 3'' (2.41m x 4.04m)
Rear facing UPVC double glazed sliding doors, dining room with parquet flooring.
Kitchen/Breakfast Room - 17' 5'' x 9' 9'' (5.30m x 2.97m)
Side acing UPVC double glazed door and window and a rear facing UPVC double glazed window, spacious kitchen/breakfast room with a good supply of wall and base units, fully integral kitchen, parquet flooring and a double radiator.
Conservatory
Fantastic sized conservatory with tiled flooring, a double radiator and enjoying stunning views out to the rear.
WC
Front facing UPVC double glazed window, WC and wash basin, parquet flooring and a single radiator.
First Floor
Bedroom One
Front facing UPVC double glazed window, large double bedroom with a single radiator and access into en-suite.
En-suite
En-suite with a shower and wash basin (formerly been a walk in robe)
Bedroom Two
Rear facing UPVC double glazed window, spacious double bedroom with carpeted flooring and a single radiator.
Bedroom Three
Rear facing UPVC double glazed window, double bedroom with carpeted flooring and a single radiator.
Bedroom Four
Rear facing UPVC double glazed window, good sized single bedroom with carpeted flooring and a single radiator.
Bathroom
Rear facing UPVC double glazed window, modern fitted three-piece bathroom with stand alone bath and shower head, WC and wash basin, tiled walls, tiled flooring and a wall mounted radiator.
Externally
Externally to the front is a substantial lawn garden with mature planting and a large drive with space for several cars leading to the double garage. To the rear is a beautifully presented garden with a well-maintained lawn garden, a feature pond and a paved patio area.
Council Tax Band: D
Tenure: Freehold
Andrew Kelly and Associates are extremely delighted to offer for sale this FOUR BEDROOM executive detached home, sitting in a stunning location with breath taking picturesque views to the front and rear looking over the hills above Littleborough. The property is on a quiet cul-de-sac and is only minutes away from the centre of Littleborough, which provides a good selection of local amenities including a number of independent shops, excellent schools, bars and restaurants and is close to Littleborough train station with easy access to both Leeds and Manchester. The location of the property boasts some fantastic scenic walks within the surrounding countryside and is only a few minutes drive from both Hollingworth Lake nature reserve and Watergrove Reservoir. Benefitting from gas central heating and double glazing throughout, the accommodation comprises briefly of an entrance, hallway, guest WC, large kitchen/breakfast room, open plan lounge and dining room, spacious conservatory and a double garage. On the first floor are four bedrooms (master with shower and wash basin) and a four-piece family bathroom. Externally to the front is a substantial lawn garden with mature planting and a large drive with space for several cars leading to the double garage. To the rear is a large beautifully presented garden with a well-maintained lawn garden, a feature pond and a paved patio area.
VIEWINGS ON THIS VERSATILE DETACHED HOME, COME HIGHLY RECOMMENDED TO FULLY APPRECIATE THE VIEWS, THE LOCATION SIZE AND OPPORTUNITY THE PROPERTY HAS TO OFFER.
Entrance
Entrance through a UPVC double glazed door.
Lounge - 13' 1'' x 10' 9'' (3.98m x 3.27m)
Front facing UPVC double glazed bay window, good sized lounge with TV and electrical ports, parquet flooring and a double radiator.
Dining Room - 7' 11'' x 13' 3'' (2.41m x 4.04m)
Rear facing UPVC double glazed sliding doors, dining room with parquet flooring.
Kitchen/Breakfast Room - 17' 5'' x 9' 9'' (5.30m x 2.97m)
Side acing UPVC double glazed door and window and a rear facing UPVC double glazed window, spacious kitchen/breakfast room with a good supply of wall and base units, fully integral kitchen, parquet flooring and a double radiator.
Conservatory
Fantastic sized conservatory with tiled flooring, a double radiator and enjoying stunning views out to the rear.
WC
Front facing UPVC double glazed window, WC and wash basin, parquet flooring and a single radiator.
First Floor
Bedroom One
Front facing UPVC double glazed window, large double bedroom with a single radiator and access into en-suite.
En-suite
En-suite with a shower and wash basin (formerly been a walk in robe)
Bedroom Two
Rear facing UPVC double glazed window, spacious double bedroom with carpeted flooring and a single radiator.
Bedroom Three
Rear facing UPVC double glazed window, double bedroom with carpeted flooring and a single radiator.
Bedroom Four
Rear facing UPVC double glazed window, good sized single bedroom with carpeted flooring and a single radiator.
Bathroom
Rear facing UPVC double glazed window, modern fitted three-piece bathroom with stand alone bath and shower head, WC and wash basin, tiled walls, tiled flooring and a wall mounted radiator.
Externally
Externally to the front is a substantial lawn garden with mature planting and a large drive with space for several cars leading to the double garage. To the rear is a beautifully presented garden with a well-maintained lawn garden, a feature pond and a paved patio area.
Council Tax Band: D
Tenure: Freehold
Interested in this property?
Council tax
First listed
Over a month agoBrookfield Drive, Littleborough OL15 8RH
Marketed by
Andrew Kelly & Associates - Littleborough 24-26 Hare Hill Road Littleborough, Lancashire OL15 9ADPlacebuzz mortgage repayment calculator
Monthly repayment
The Est. Mortgage is for a 25 years repayment mortgage based on a 10% deposit and a 5.5% annual interest. It is only intended as a guide. Make sure you obtain accurate figures from your lender before committing to any mortgage. Your home may be repossessed if you do not keep up repayments on a mortgage.
Brookfield Drive, Littleborough OL15 8RH - Streetview
DISCLAIMER: Property descriptions and related information displayed on this page are marketing materials provided by Andrew Kelly & Associates - Littleborough. Placebuzz does not warrant or accept any responsibility for the accuracy or completeness of the property descriptions or related information provided here and they do not constitute property particulars. Please contact Andrew Kelly & Associates - Littleborough for full details and further information.





























