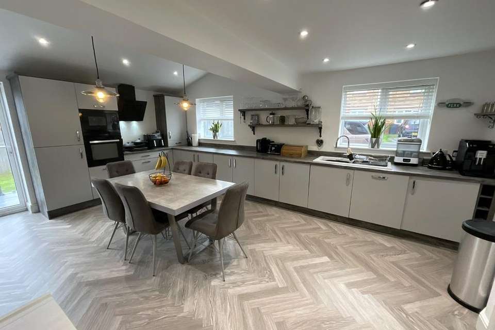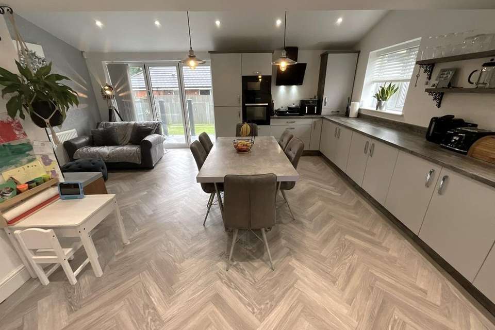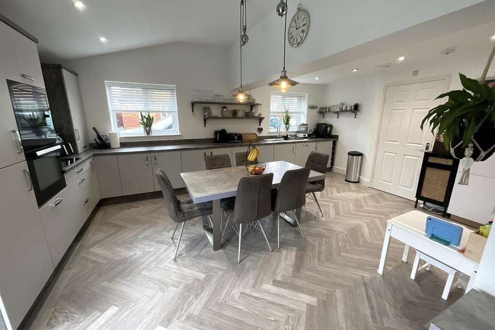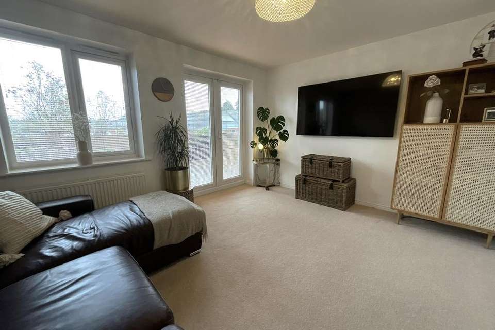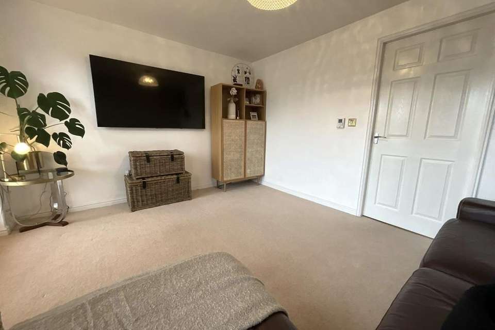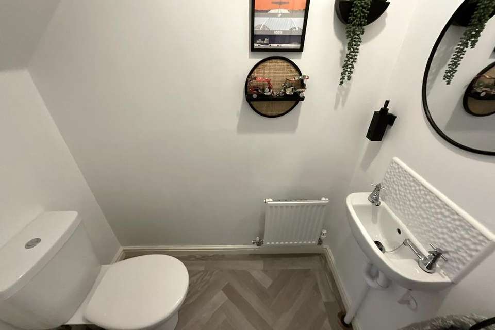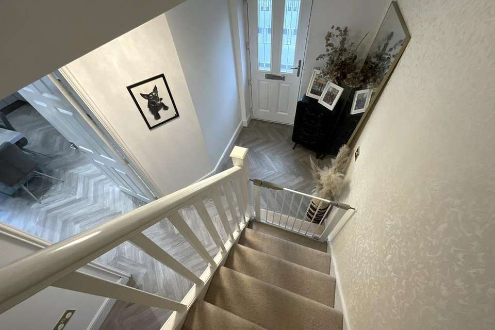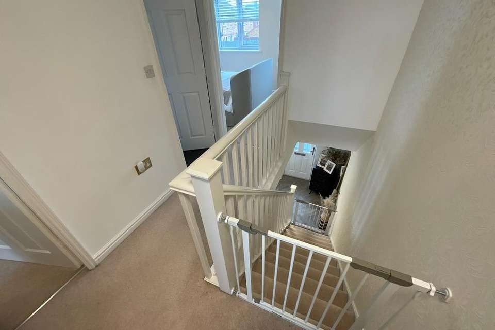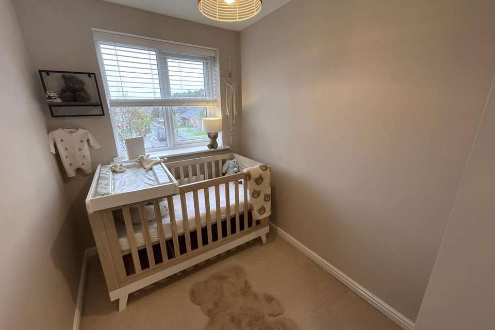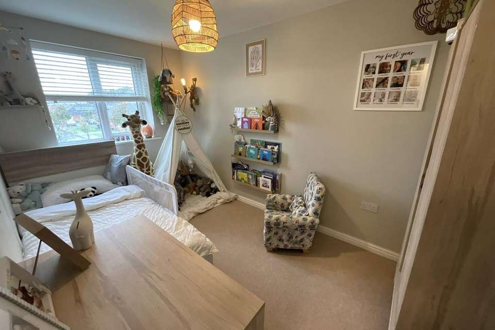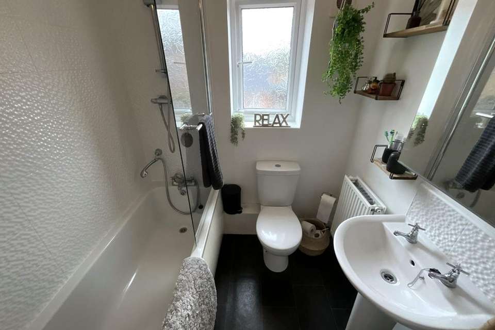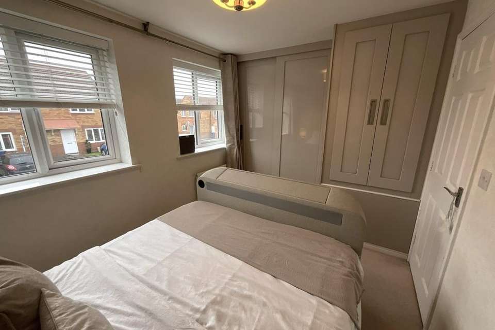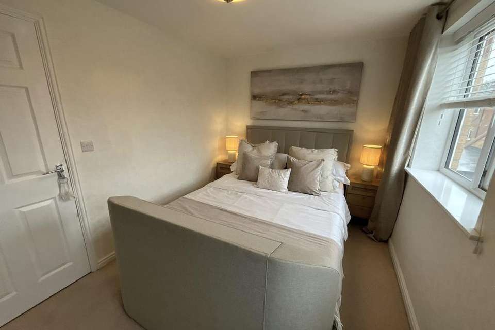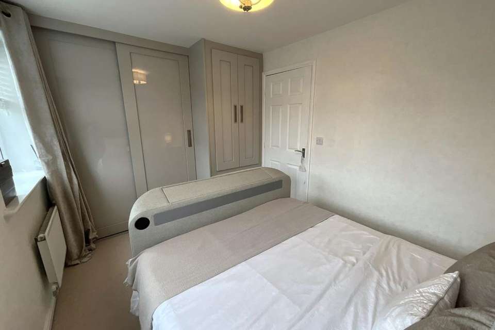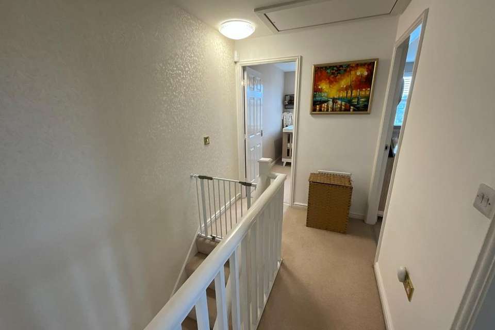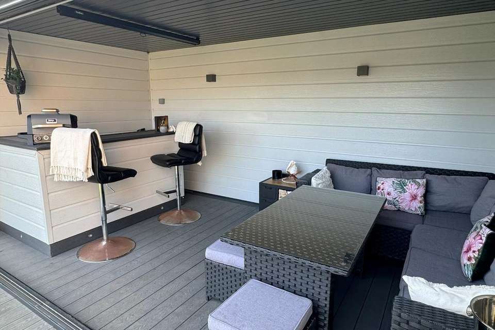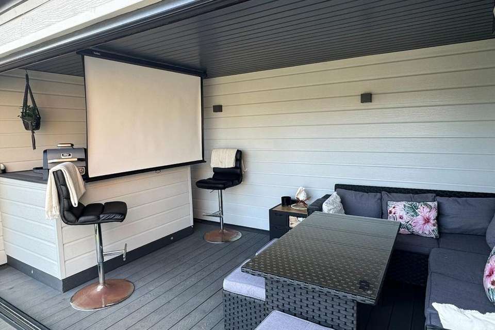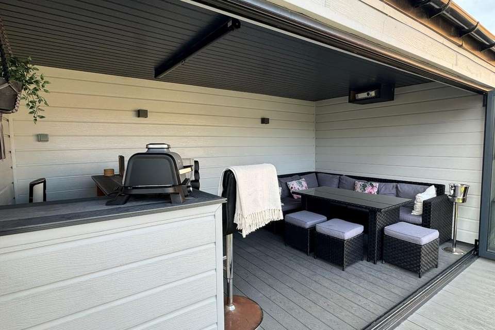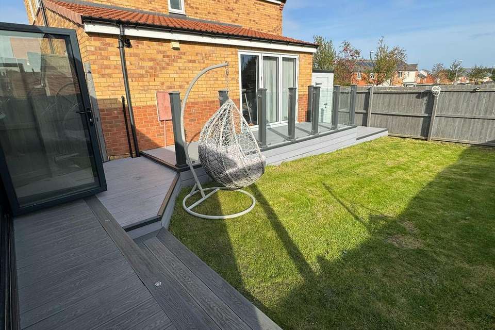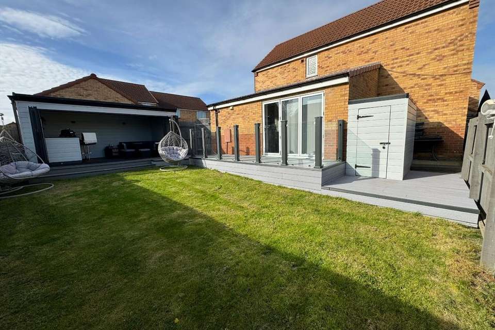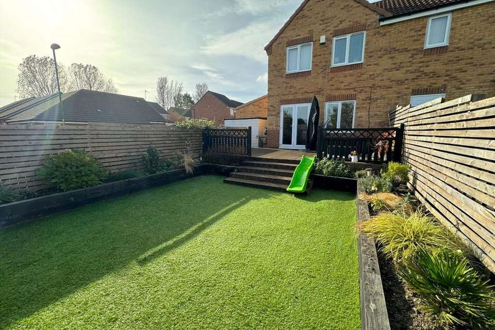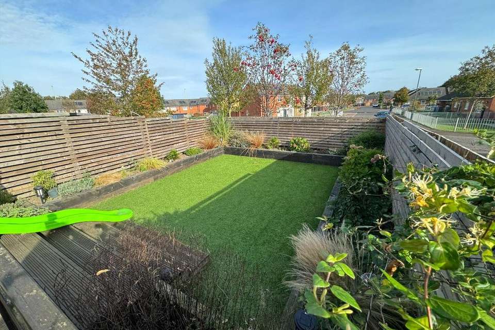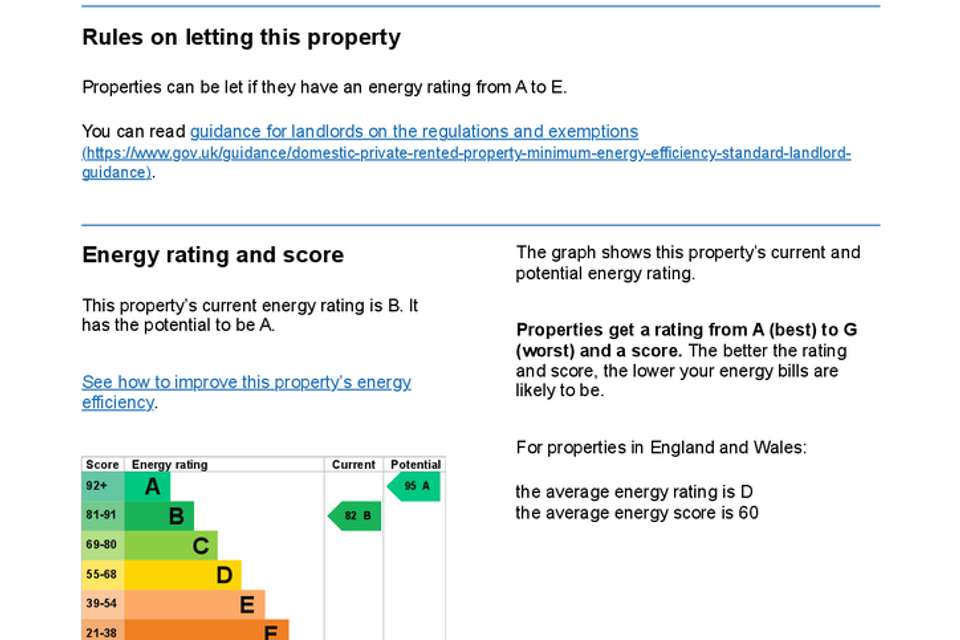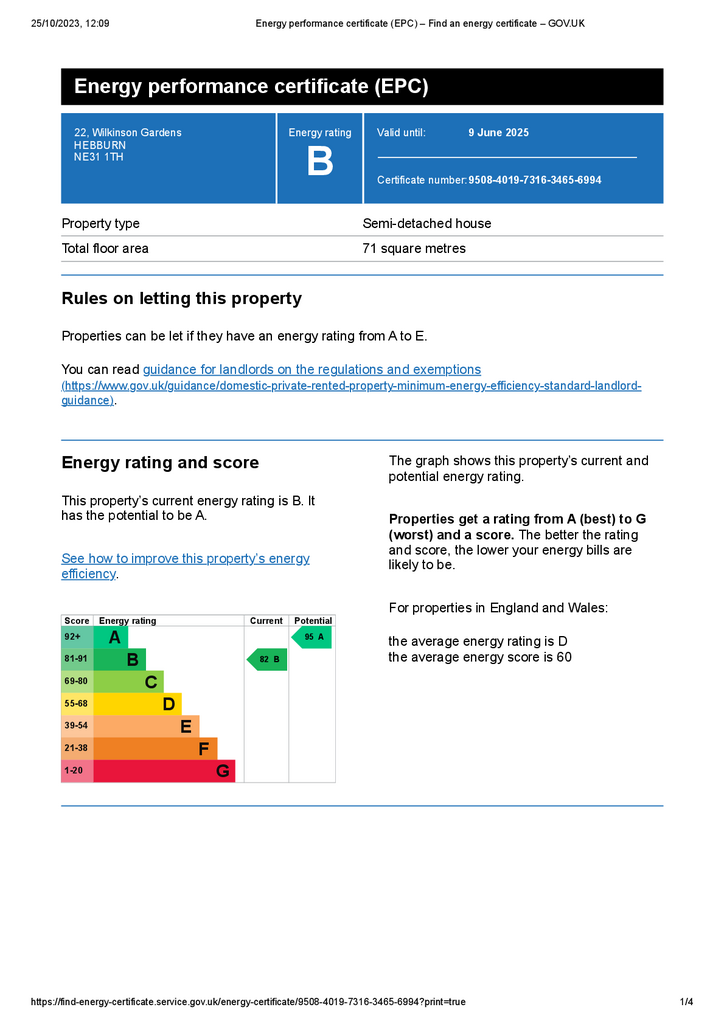3 bedroom semi-detached house for sale
Tyne and Wear, NE31semi-detached house
bedrooms
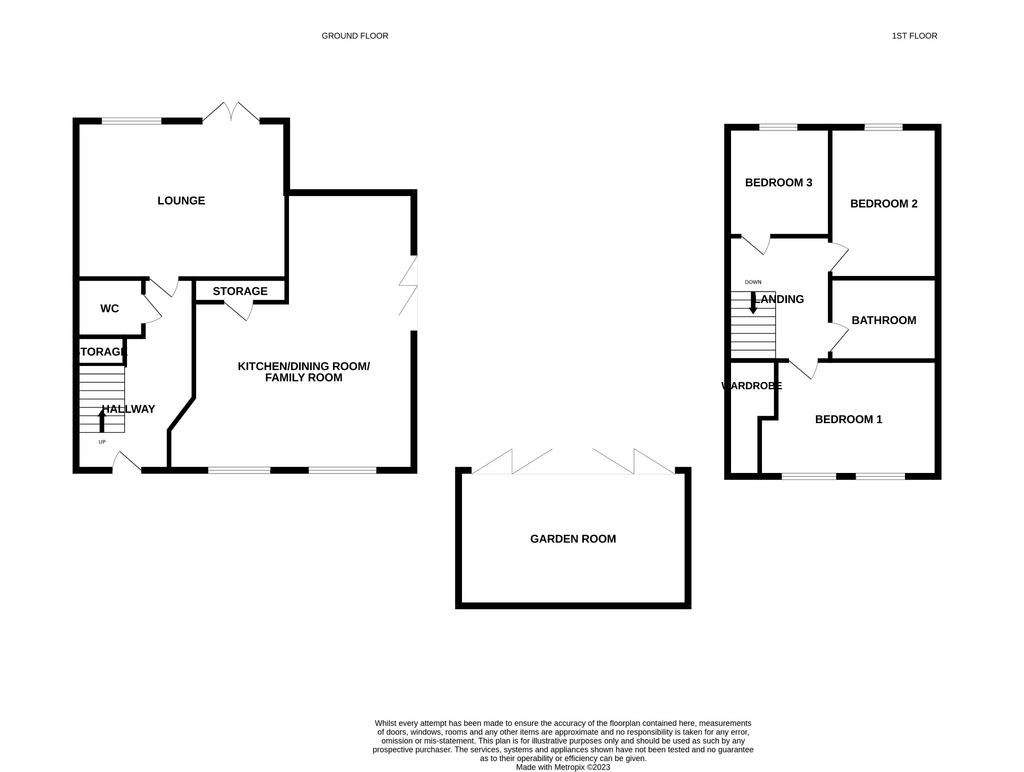
Property photos

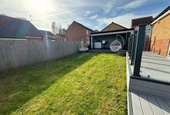
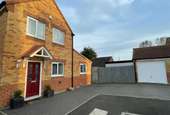
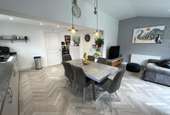
+27
Property description
Chase Holmes welcomes to the market this BEAUTIFUL, SPACIOUS, semi-detached home in Hebburn! Boasting a LARGE, MODERN kitchen/ diner, a GARDEN ROOM with a bar, and WONDERFUL decor throughout the home! Located just a short distance from both Hebburn and Jarrow town centres, with great shops, amenities and TRANSPORT LINKS to South Shields and Newcastle! Not only that, but it is also positioned close to the river, making for LOVELY riverside walks! On entering the property you have a hallway, a DOWNSTAIRS WC, a STUNNING kitchen/ family room, and a GENEROUSLY SIZED lounge. Making your way upstairs, you have THREE GREAT SIZE BEDROOMS, with fitted wardrobes to the main bedroom, and a family bathroom. Externally, you have DRIVEWAY parking to the front, a LOVELY rear garden, with partial decking and a detached garage! A unique addition to this home is a WONDERFUL garden room, with a BAR! Don't miss out on this AMAZING home, call us now! EntranceVia double glazed composite door.
HallWith stairs to first floor, Karndean floor.
Kitchen/ Diner/ Family Room 5.87 x 5.82With wall and floor units with contrasting work surfaces, ceramic sink with mixer tap and drainer, integrated fridge/ freezer, integrated washing machine, integrated microwave, integrated dishwasher, splash back, electric oven, electric hob, glass hood, spotlights to ceiling, radiator, storage cupboard, extractor fan.
WC Downstairs 1.66 x 0.91White suite with low level WC, wall sink, radiator, splash back tiles, Karndean floor, extractor fan.
Lounge/ Diner 3.28 x 4.13With UPVC double glazed window, radiator, UPVC double glazed french doors to rear.
LandingWith loft access, ladder, 1/2 boarded.
Bedroom 3 2.76 x 1.85With UPVC double glazed window, radiator.
Bedroom 2 3.80 x 2.20With UPVC double glazed window, radiator.
Bathroom 1.83 x 2.19White suite with low level WC, pedestal hand wash basin, panelled bath with mixer tap, overhead mains shower with glass shower screen, radiator, splash back tiles, UPVC double glazed window, extractor fan.
Bedroom 1 3.58 x 2.51With UPVC double glazed window x2, radiator, fitted wardrobes.
Garden Room Composite room with tri folding doors, 2x sockets, bar area, side gate.
Side GardenWith lawn, composite decking, veranda with glass balustrade, fenced boundaries, composite shed.
Garage Single garage with up and over door, sockets, electrics.
Front Garden Driveway for 2/3 cars, block paved, tap.
Rear GardenWith artificial lawn, decking, timber, planted borders, fenced boundaries.
Material Information• Tenure - Freehold• Length of lease - N/A• Annual ground rent amount - N/A• Ground rent review period - N/A• Annual service charge amount - N/A• Service charge review period - N/A• Council tax band - B• EPC - B
HallWith stairs to first floor, Karndean floor.
Kitchen/ Diner/ Family Room 5.87 x 5.82With wall and floor units with contrasting work surfaces, ceramic sink with mixer tap and drainer, integrated fridge/ freezer, integrated washing machine, integrated microwave, integrated dishwasher, splash back, electric oven, electric hob, glass hood, spotlights to ceiling, radiator, storage cupboard, extractor fan.
WC Downstairs 1.66 x 0.91White suite with low level WC, wall sink, radiator, splash back tiles, Karndean floor, extractor fan.
Lounge/ Diner 3.28 x 4.13With UPVC double glazed window, radiator, UPVC double glazed french doors to rear.
LandingWith loft access, ladder, 1/2 boarded.
Bedroom 3 2.76 x 1.85With UPVC double glazed window, radiator.
Bedroom 2 3.80 x 2.20With UPVC double glazed window, radiator.
Bathroom 1.83 x 2.19White suite with low level WC, pedestal hand wash basin, panelled bath with mixer tap, overhead mains shower with glass shower screen, radiator, splash back tiles, UPVC double glazed window, extractor fan.
Bedroom 1 3.58 x 2.51With UPVC double glazed window x2, radiator, fitted wardrobes.
Garden Room Composite room with tri folding doors, 2x sockets, bar area, side gate.
Side GardenWith lawn, composite decking, veranda with glass balustrade, fenced boundaries, composite shed.
Garage Single garage with up and over door, sockets, electrics.
Front Garden Driveway for 2/3 cars, block paved, tap.
Rear GardenWith artificial lawn, decking, timber, planted borders, fenced boundaries.
Material Information• Tenure - Freehold• Length of lease - N/A• Annual ground rent amount - N/A• Ground rent review period - N/A• Annual service charge amount - N/A• Service charge review period - N/A• Council tax band - B• EPC - B
Interested in this property?
Council tax
First listed
2 weeks agoEnergy Performance Certificate
Tyne and Wear, NE31
Marketed by
Chase Holmes Sales - Hebburn 73 Station Road Hebburn, Tyne & Wear NE31 1LAPlacebuzz mortgage repayment calculator
Monthly repayment
The Est. Mortgage is for a 25 years repayment mortgage based on a 10% deposit and a 5.5% annual interest. It is only intended as a guide. Make sure you obtain accurate figures from your lender before committing to any mortgage. Your home may be repossessed if you do not keep up repayments on a mortgage.
Tyne and Wear, NE31 - Streetview
DISCLAIMER: Property descriptions and related information displayed on this page are marketing materials provided by Chase Holmes Sales - Hebburn. Placebuzz does not warrant or accept any responsibility for the accuracy or completeness of the property descriptions or related information provided here and they do not constitute property particulars. Please contact Chase Holmes Sales - Hebburn for full details and further information.







