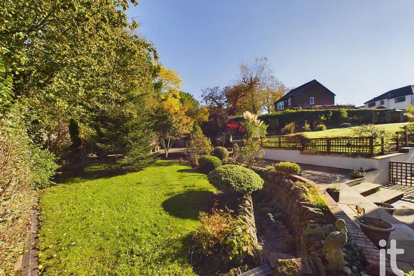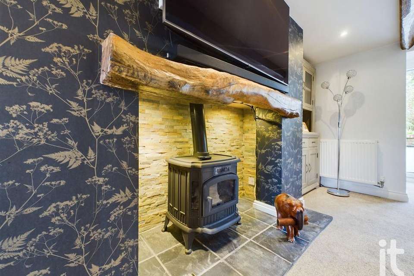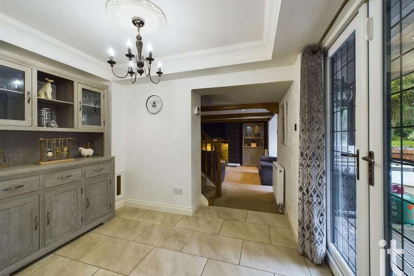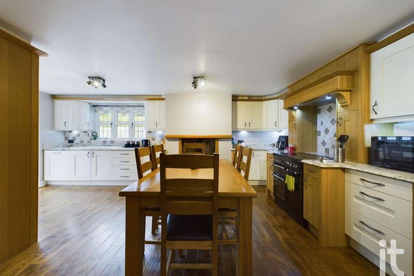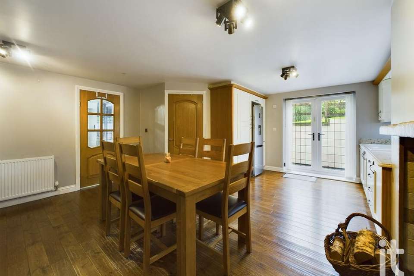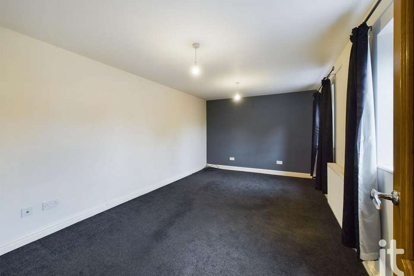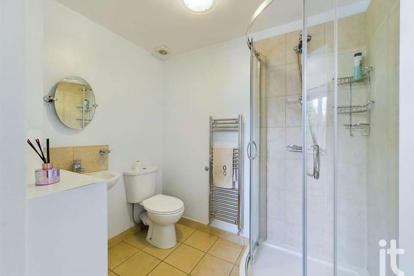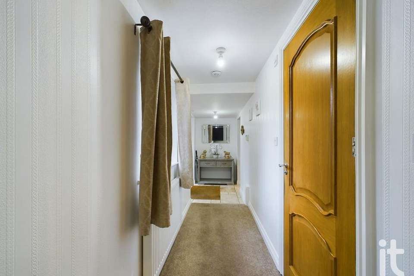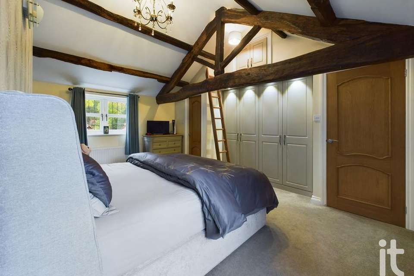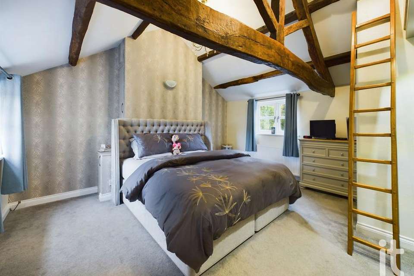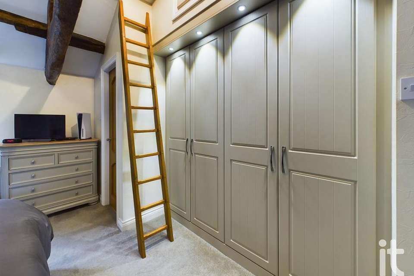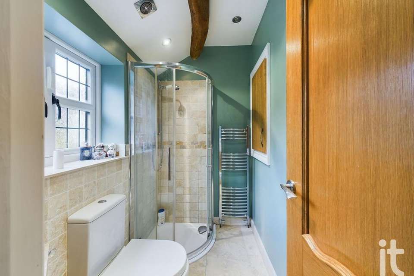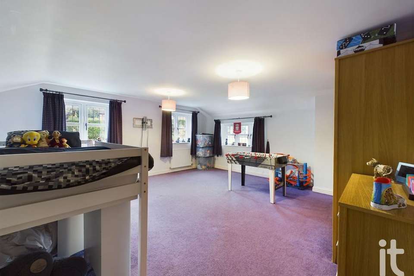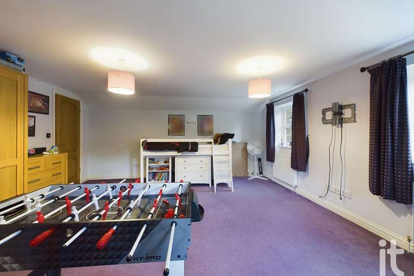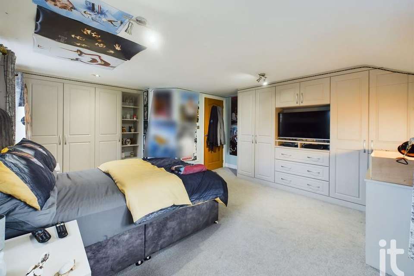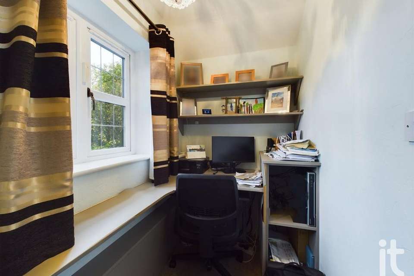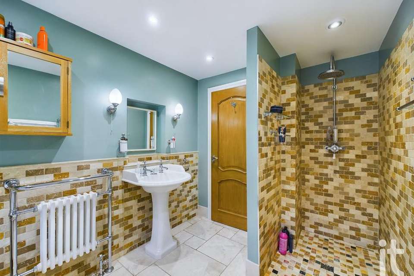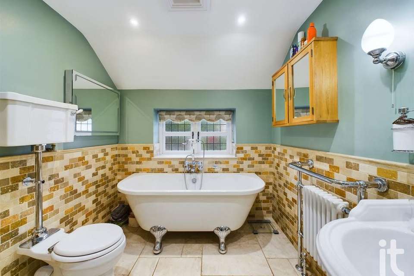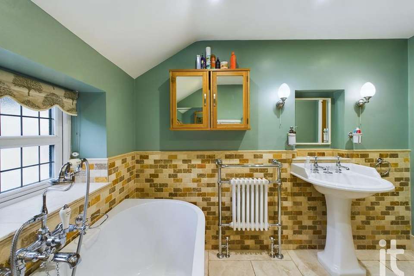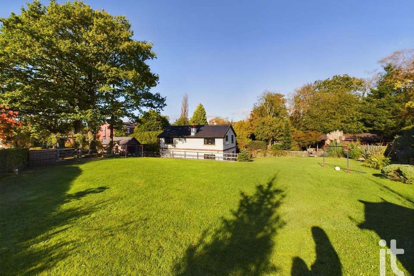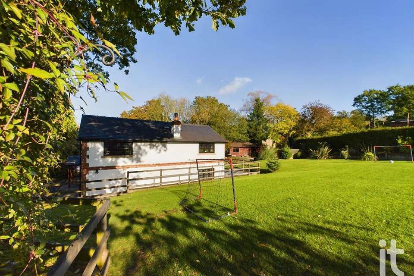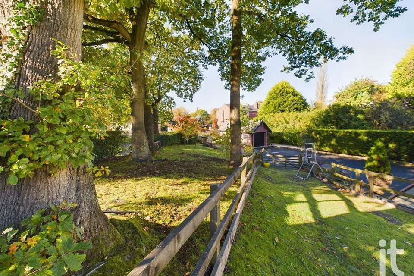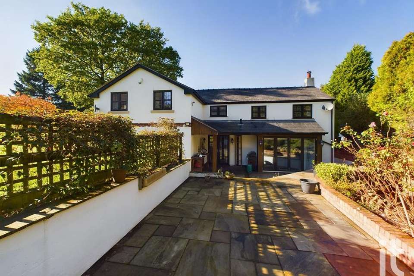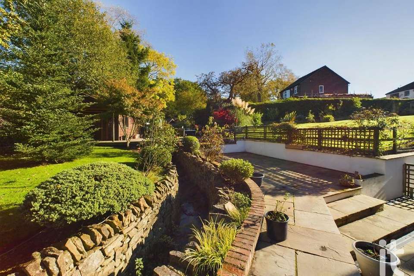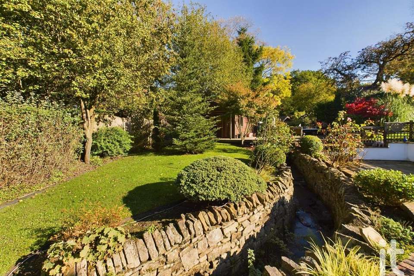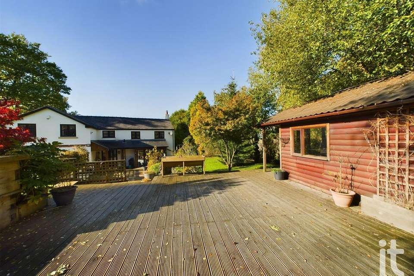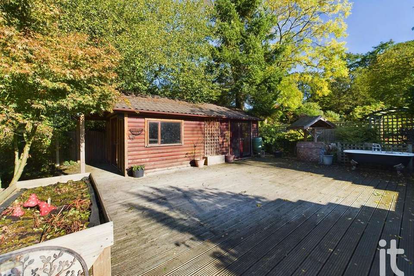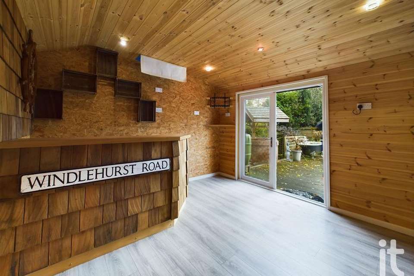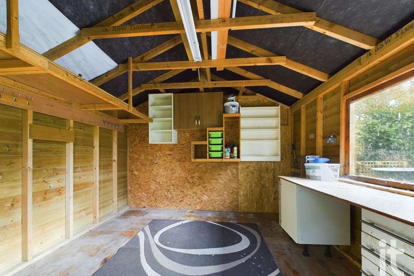4 bedroom detached house for sale
Stockport, SK6detached house
bedrooms
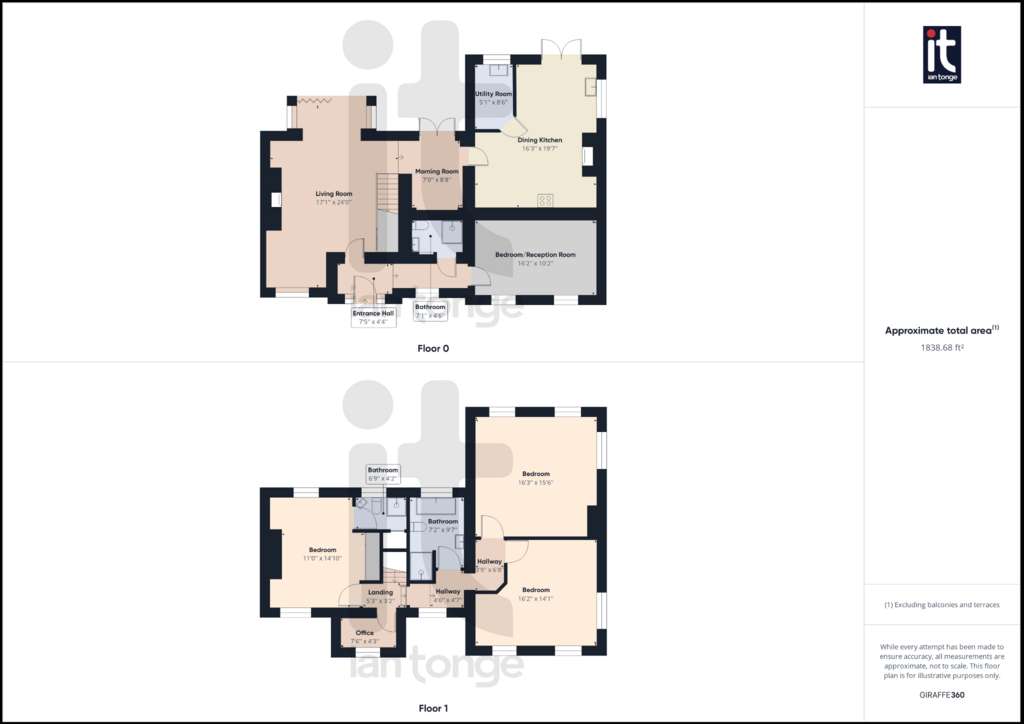
Property photos
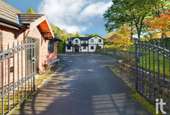

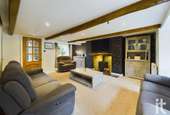
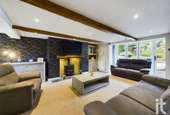
+31
Property description
Oak House is one of High Lane's landmark properties and is set in approaching half an acre of magnificent landscaped gardens. This beautiful restored and skillfully extended early 1900's cottage has been doubled in size over the years, offering charming, elegant and comfortable accommodation meeting all the needs of the 21st Century.
The principal rooms are beautifully proportioned and character is abundant throughout, being as suited to families as for entertaining whilst the wonderful sitting room ensures a warm welcome with its magnificent feature fireplace, but also boasting modern bi-fold doors to the rear bay. The sitting room has a large opening through to the morning room, with tiled floor and French doors providing access to the rear covered barbecue/entertaining area.
The living/dining/kitchen has been fitted with a timeless quality kitchen, with a range of high quality fixtures and fittings, along with stone flooring and having a useful and well sized utility room.
To complete the ground floor, there is a further reception/bedroom, accessed from the welcoming entrance hallway, which lends itself to either use due to its large size and close proximity to the modern and fully tiled downstairs shower room.
The first floor and landing reveals three bedrooms of cavernous proportions, with the indulgent principal dual aspect suite having vaulted ceiling with beautiful exposed beams, floor to ceiling bespoke fitted wardrobes as well as a beautifully appointed en-suite shower room. There is then a further single bedroom/study. Servicing the first floor bedrooms is the family bathroom with a free standing claw foot bath and walk in shower, again with classic designer sanitary ware.
The gardens of Oak House are exceptional and extremely private, with formal and informal areas, having the trickling brook flowing right the way through the plot and charming wishing well to the rear. The grounds include a wide decked terrace with hot tub, two outbuildings – one used for storage and the other having been converted into two rooms, one being a fantastic bar area and the other being of good size and currently used as a work shop but offering ample opportunity for conversion. There is then the detached garage, accessed via the extensive parking area and standing behind impressive automatic wrought iron gates.
The property is located within close distance to the local amenities of High Lane, as well as Marple being close by.
The principal rooms are beautifully proportioned and character is abundant throughout, being as suited to families as for entertaining whilst the wonderful sitting room ensures a warm welcome with its magnificent feature fireplace, but also boasting modern bi-fold doors to the rear bay. The sitting room has a large opening through to the morning room, with tiled floor and French doors providing access to the rear covered barbecue/entertaining area.
The living/dining/kitchen has been fitted with a timeless quality kitchen, with a range of high quality fixtures and fittings, along with stone flooring and having a useful and well sized utility room.
To complete the ground floor, there is a further reception/bedroom, accessed from the welcoming entrance hallway, which lends itself to either use due to its large size and close proximity to the modern and fully tiled downstairs shower room.
The first floor and landing reveals three bedrooms of cavernous proportions, with the indulgent principal dual aspect suite having vaulted ceiling with beautiful exposed beams, floor to ceiling bespoke fitted wardrobes as well as a beautifully appointed en-suite shower room. There is then a further single bedroom/study. Servicing the first floor bedrooms is the family bathroom with a free standing claw foot bath and walk in shower, again with classic designer sanitary ware.
The gardens of Oak House are exceptional and extremely private, with formal and informal areas, having the trickling brook flowing right the way through the plot and charming wishing well to the rear. The grounds include a wide decked terrace with hot tub, two outbuildings – one used for storage and the other having been converted into two rooms, one being a fantastic bar area and the other being of good size and currently used as a work shop but offering ample opportunity for conversion. There is then the detached garage, accessed via the extensive parking area and standing behind impressive automatic wrought iron gates.
The property is located within close distance to the local amenities of High Lane, as well as Marple being close by.
Interested in this property?
Council tax
First listed
Over a month agoEnergy Performance Certificate
Stockport, SK6
Marketed by
Ian Tonge Property Services - High Lane 150 Buxton Road High Lane, Stockport, Cheshire SK6 8EAPlacebuzz mortgage repayment calculator
Monthly repayment
The Est. Mortgage is for a 25 years repayment mortgage based on a 10% deposit and a 5.5% annual interest. It is only intended as a guide. Make sure you obtain accurate figures from your lender before committing to any mortgage. Your home may be repossessed if you do not keep up repayments on a mortgage.
Stockport, SK6 - Streetview
DISCLAIMER: Property descriptions and related information displayed on this page are marketing materials provided by Ian Tonge Property Services - High Lane. Placebuzz does not warrant or accept any responsibility for the accuracy or completeness of the property descriptions or related information provided here and they do not constitute property particulars. Please contact Ian Tonge Property Services - High Lane for full details and further information.


