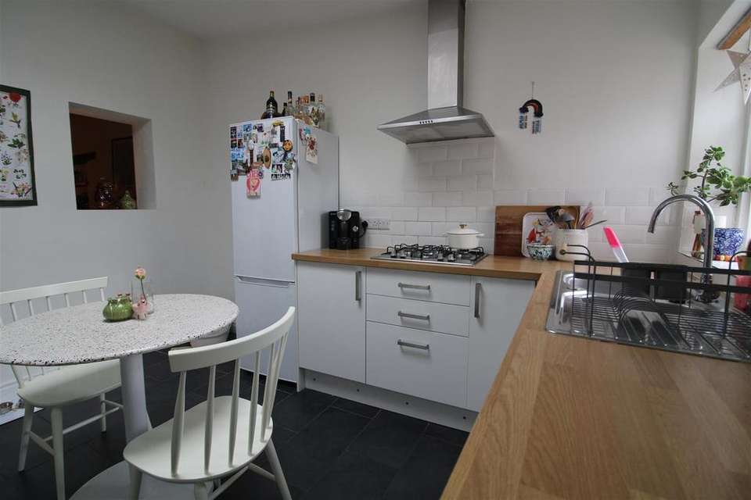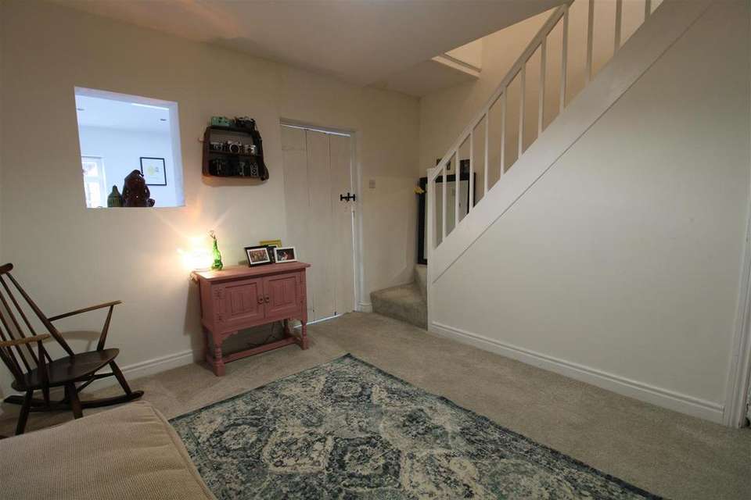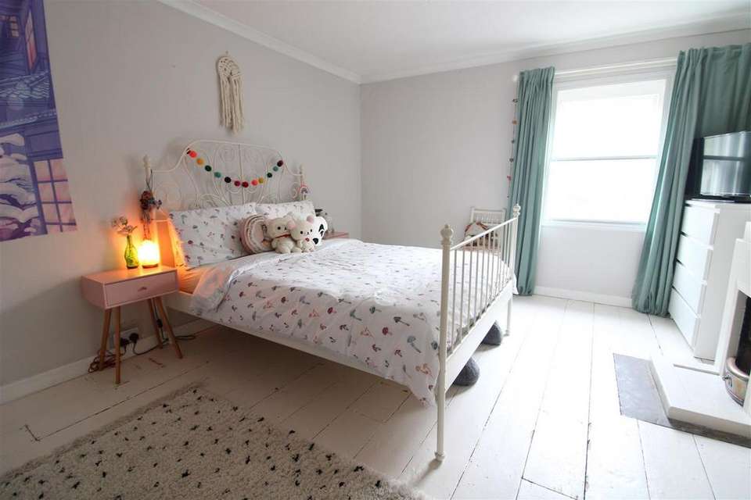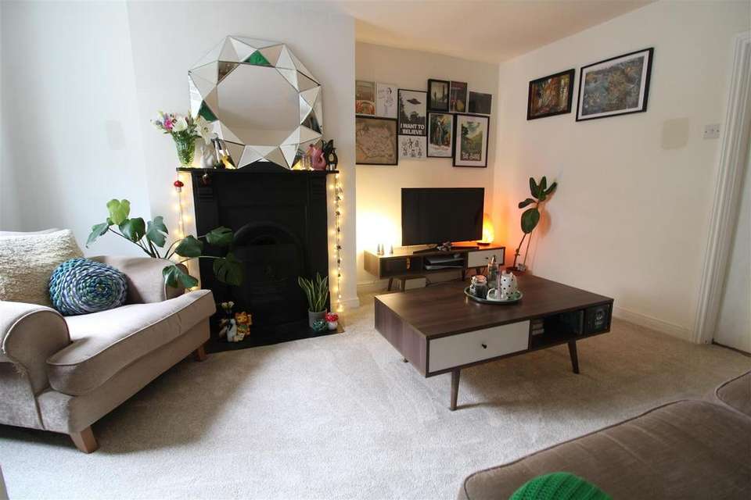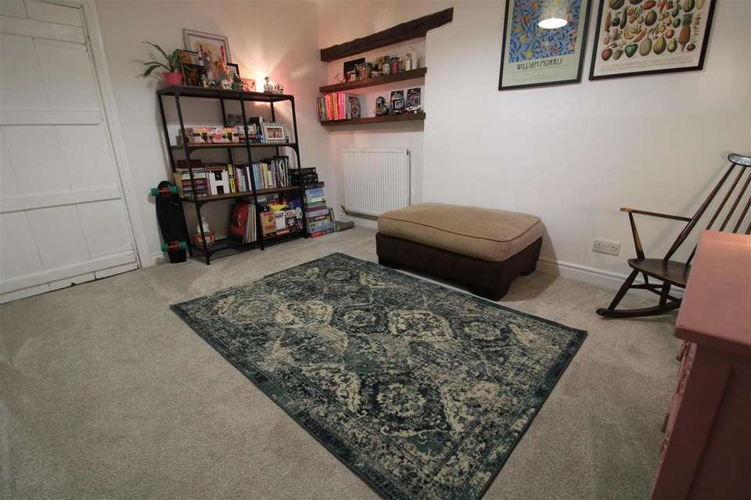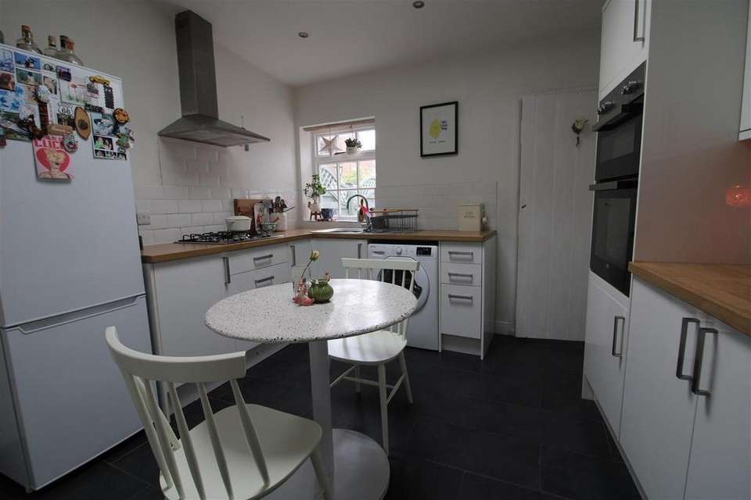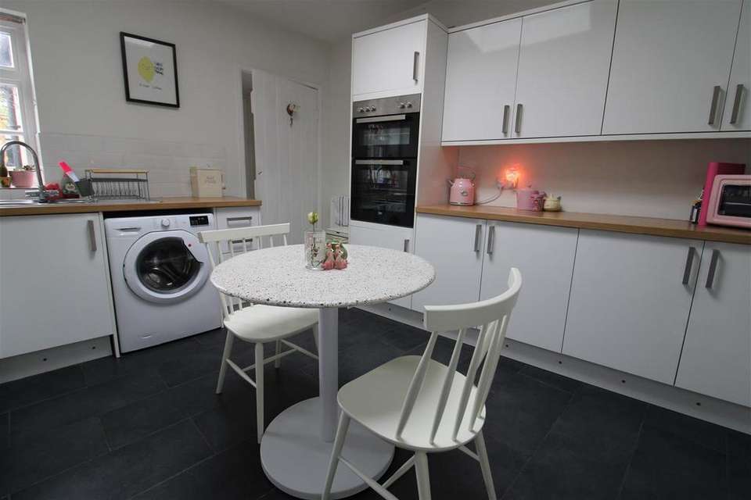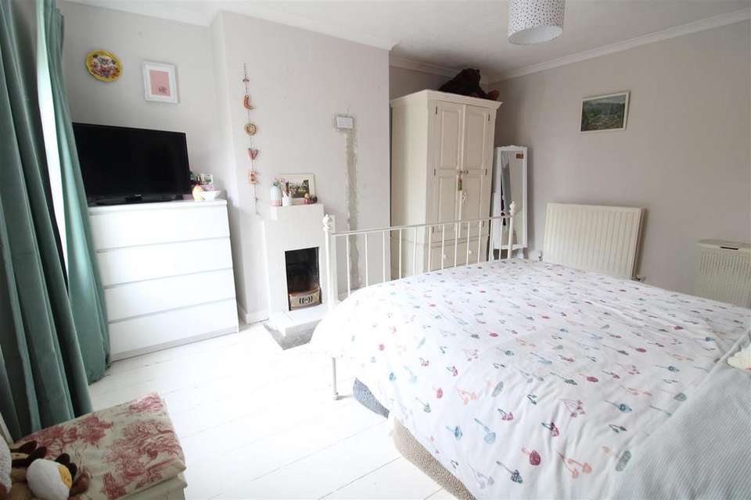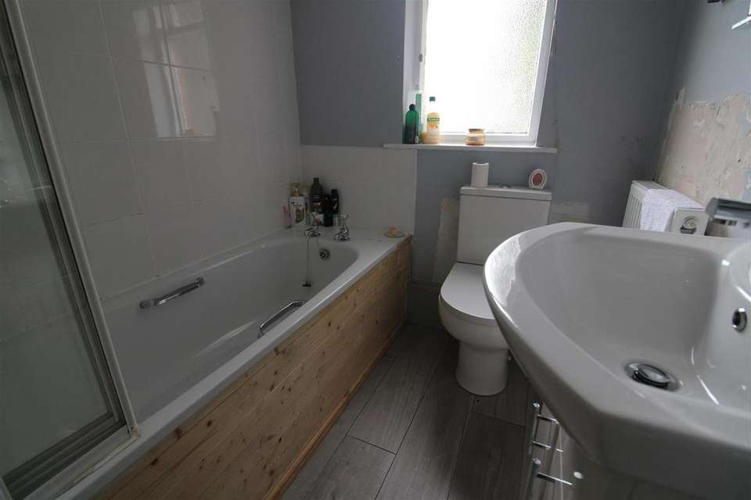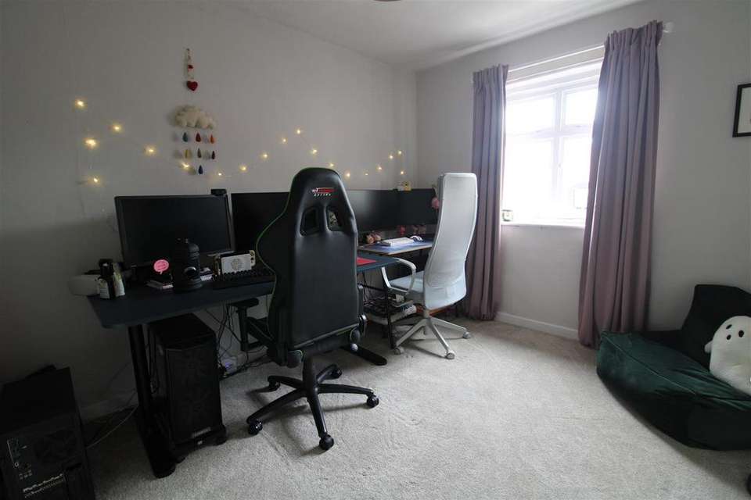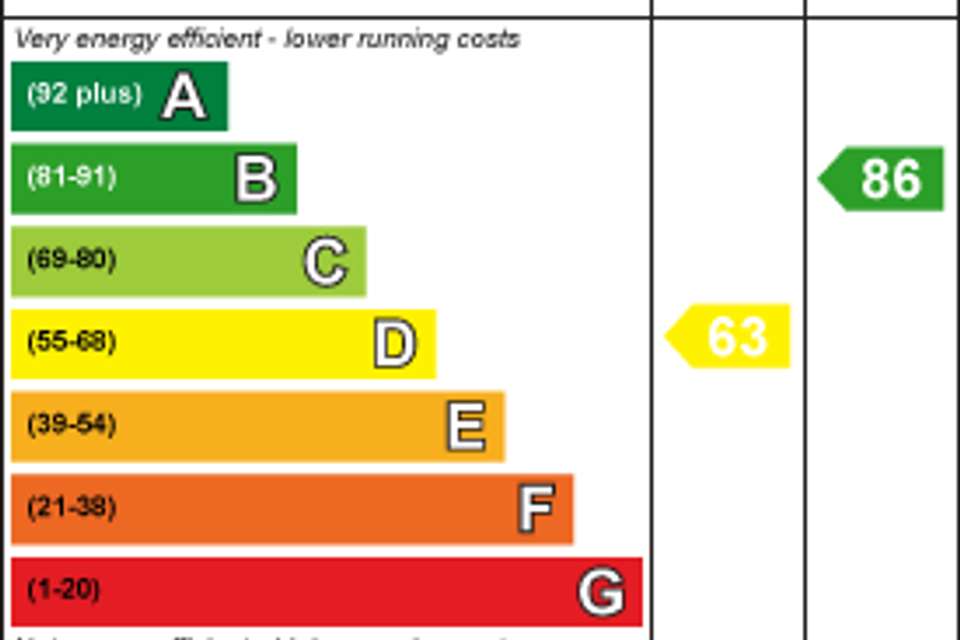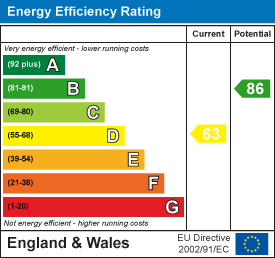2 bedroom terraced house for sale
Haughton Green, Darlingtonterraced house
bedrooms
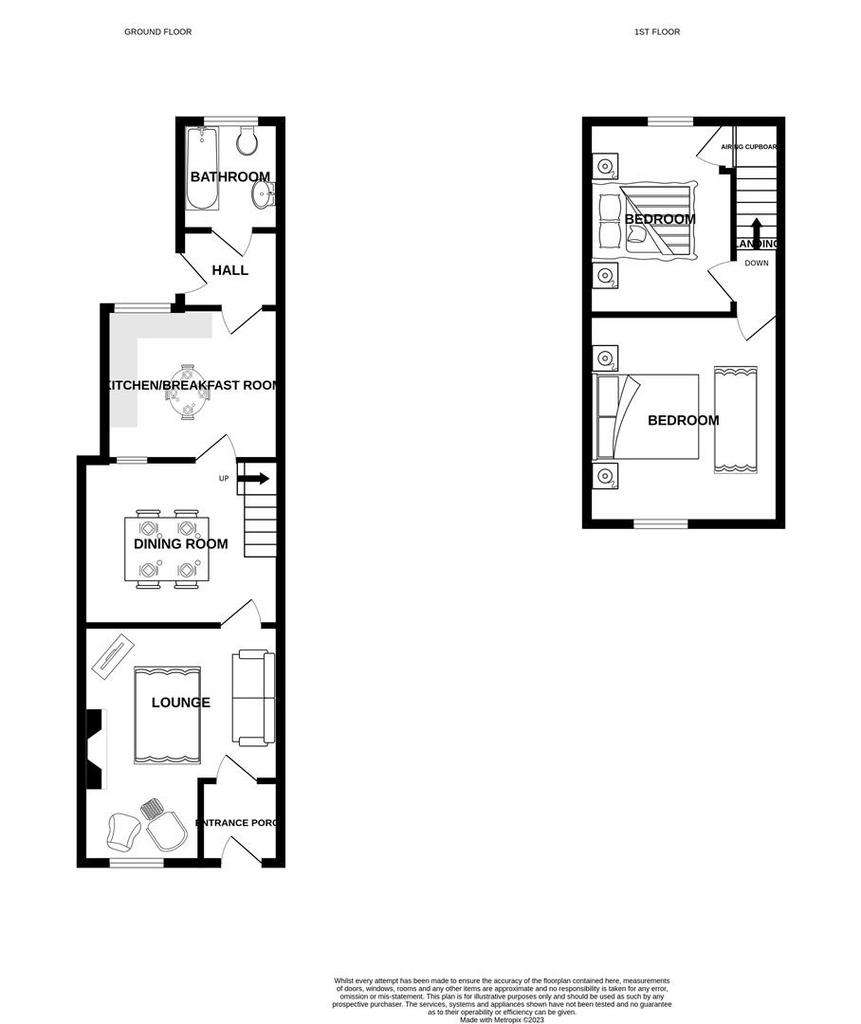
Property photos

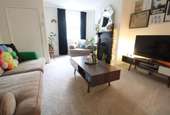
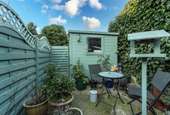
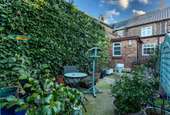
+13
Property description
Offering the very best of both worlds, a country cottage on a village green benefitting from local conveniences and ease of access to the town centre and motor links towards the A1M and A66. This grade II listed cottage boasts great character which blends seamlessly with the modern upgraded kitchen and bathroom.
Deceptively spacious with two reception rooms, the lounge having a cosy open fire, and two very large double bedrooms. The property is immaculately presented and in ready to move into order.
The front is enclosed by attractive wrought iron railings and is paved for ease of maintenance, whilst the rear garden is of a good size having established plants and shrubs to the borders providing colour and interest. The garden attracts a great deal of the summer sunshine and is a pleasant space to enjoy.
The property is warmed by gas central heating and has had solid wood, double glazed sash window fitted to the front of the property in keeping with the character of the cottage. The location within the Haughton area of Darlington is very convenient, and the position on the lovely leafy green is very pretty. There are local shops on hand, regular bus services and good local schools close by. Viewing is highly recommended for those looking for a property that stands out from the crowd and that would suit a host of buyers, viewing is highly advised.
In keeping with the conservation area and character of the property the windows to the front of the property have been replaced in April 2024 with wooden frame, sash style double glazing.
TENURE: Freehold
COUNCIL TAX:
Entrance Vestibule - The original wooden front door opens into the vestibule which in turn has an internal door leading into the lounge.
Lounge - 4.37 x 3.84 (14'4" x 12'7") - A very generous reception room offering great character and maintaining the feeling of homeliness. The property has a refitted wooden framed doubled glazed sash window in keeping with the original and an open fireplace at the heart of the room. A door from the lounge leads through to the dining room.
Dining Room - 3.81 x 2.95 (12'5" x 9'8") - The second reception room is of a good size and has the staircase leading to the first floor an understairs cupboard provides useful storage and there is access to the kitchen extension.
Kitchen - 3.63 x 3.61 (11'10" x 11'10") - An extension to the original property and adding a great deal of extra space to the accommodation. The kitchen is fitted with an ample range of white gloss, wall, floor and drawer cabinets that are complimented perfectly with the warm tone of the wood effect work surfaces. There is a free standing gas cooker and plumbing for an automatic washing machine. The floor is tiled and the kitchen has LED mood lighting to the plinths. A large skylight floods the room with natural light and the room is spacious enough to house a small breakfast table. A door from the kitchen leads to a rear hallway, and on to the bathroom/wc.
Rear Hallway - The rear hallway has a door to the side leading out to the rear courtyard. There is also a door opening into the bathroom/wc.
Bathroom/Wc - The bathroom/wc comprises of a white suite and includes a tongue and grooved panelled bath, which has an over bath, mains fed shower. In addition there is a low level wc and the handbasin is positioned within a vanity storage unit.
First Floor -
Landing - The landing leads to each of the double bedrooms.
Bedroom One - 4.39 x 3.81 (14'4" x 12'5") - The master bedroom is a generous double room with space to spare! Having stripped and polished floorboards and a double glazed, wooden framed sash window to the front.
Bedroom Two - 3.89 x 2.84 (12'9" x 9'3") - A further generous double bedroom, this time overlooking the rear aspect and also having stripped and polished floorbooards.
Externally - The forecourt has been designed for ease of maintenance being paved and enclosed by attractive wrought iron railings. The rear garden is quite sizeable and a pleasant space in which to enjoy the best of the weather. The borders are well stocked offering an abundance of plants and shrubs, there is also a convenient water tap and timber storage shed.
Deceptively spacious with two reception rooms, the lounge having a cosy open fire, and two very large double bedrooms. The property is immaculately presented and in ready to move into order.
The front is enclosed by attractive wrought iron railings and is paved for ease of maintenance, whilst the rear garden is of a good size having established plants and shrubs to the borders providing colour and interest. The garden attracts a great deal of the summer sunshine and is a pleasant space to enjoy.
The property is warmed by gas central heating and has had solid wood, double glazed sash window fitted to the front of the property in keeping with the character of the cottage. The location within the Haughton area of Darlington is very convenient, and the position on the lovely leafy green is very pretty. There are local shops on hand, regular bus services and good local schools close by. Viewing is highly recommended for those looking for a property that stands out from the crowd and that would suit a host of buyers, viewing is highly advised.
In keeping with the conservation area and character of the property the windows to the front of the property have been replaced in April 2024 with wooden frame, sash style double glazing.
TENURE: Freehold
COUNCIL TAX:
Entrance Vestibule - The original wooden front door opens into the vestibule which in turn has an internal door leading into the lounge.
Lounge - 4.37 x 3.84 (14'4" x 12'7") - A very generous reception room offering great character and maintaining the feeling of homeliness. The property has a refitted wooden framed doubled glazed sash window in keeping with the original and an open fireplace at the heart of the room. A door from the lounge leads through to the dining room.
Dining Room - 3.81 x 2.95 (12'5" x 9'8") - The second reception room is of a good size and has the staircase leading to the first floor an understairs cupboard provides useful storage and there is access to the kitchen extension.
Kitchen - 3.63 x 3.61 (11'10" x 11'10") - An extension to the original property and adding a great deal of extra space to the accommodation. The kitchen is fitted with an ample range of white gloss, wall, floor and drawer cabinets that are complimented perfectly with the warm tone of the wood effect work surfaces. There is a free standing gas cooker and plumbing for an automatic washing machine. The floor is tiled and the kitchen has LED mood lighting to the plinths. A large skylight floods the room with natural light and the room is spacious enough to house a small breakfast table. A door from the kitchen leads to a rear hallway, and on to the bathroom/wc.
Rear Hallway - The rear hallway has a door to the side leading out to the rear courtyard. There is also a door opening into the bathroom/wc.
Bathroom/Wc - The bathroom/wc comprises of a white suite and includes a tongue and grooved panelled bath, which has an over bath, mains fed shower. In addition there is a low level wc and the handbasin is positioned within a vanity storage unit.
First Floor -
Landing - The landing leads to each of the double bedrooms.
Bedroom One - 4.39 x 3.81 (14'4" x 12'5") - The master bedroom is a generous double room with space to spare! Having stripped and polished floorboards and a double glazed, wooden framed sash window to the front.
Bedroom Two - 3.89 x 2.84 (12'9" x 9'3") - A further generous double bedroom, this time overlooking the rear aspect and also having stripped and polished floorbooards.
Externally - The forecourt has been designed for ease of maintenance being paved and enclosed by attractive wrought iron railings. The rear garden is quite sizeable and a pleasant space in which to enjoy the best of the weather. The borders are well stocked offering an abundance of plants and shrubs, there is also a convenient water tap and timber storage shed.
Council tax
First listed
Over a month agoEnergy Performance Certificate
Haughton Green, Darlington
Placebuzz mortgage repayment calculator
Monthly repayment
The Est. Mortgage is for a 25 years repayment mortgage based on a 10% deposit and a 5.5% annual interest. It is only intended as a guide. Make sure you obtain accurate figures from your lender before committing to any mortgage. Your home may be repossessed if you do not keep up repayments on a mortgage.
Haughton Green, Darlington - Streetview
DISCLAIMER: Property descriptions and related information displayed on this page are marketing materials provided by Ann Cordey Estate Agents - County Durham. Placebuzz does not warrant or accept any responsibility for the accuracy or completeness of the property descriptions or related information provided here and they do not constitute property particulars. Please contact Ann Cordey Estate Agents - County Durham for full details and further information.





